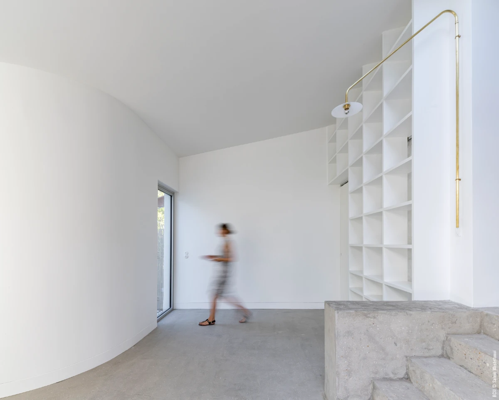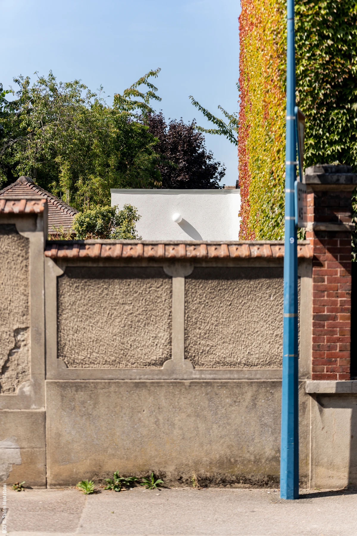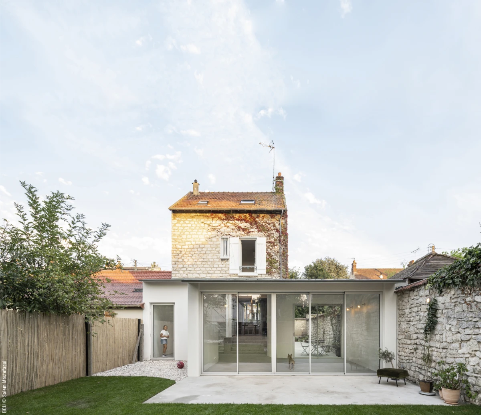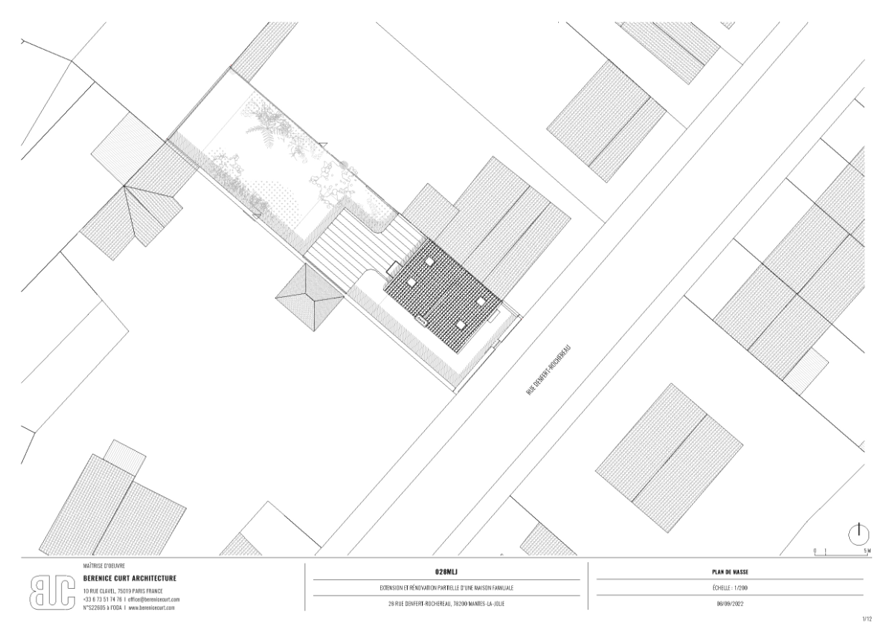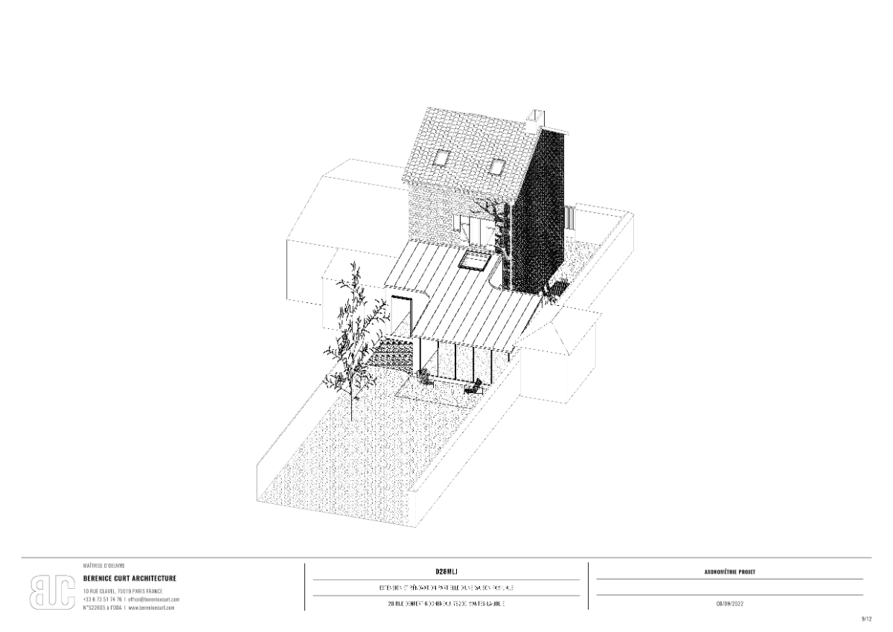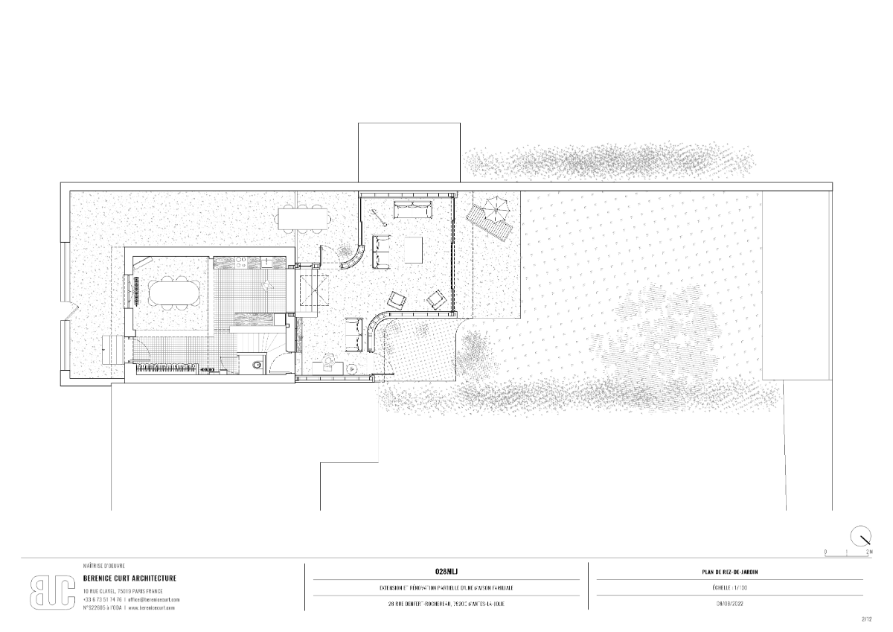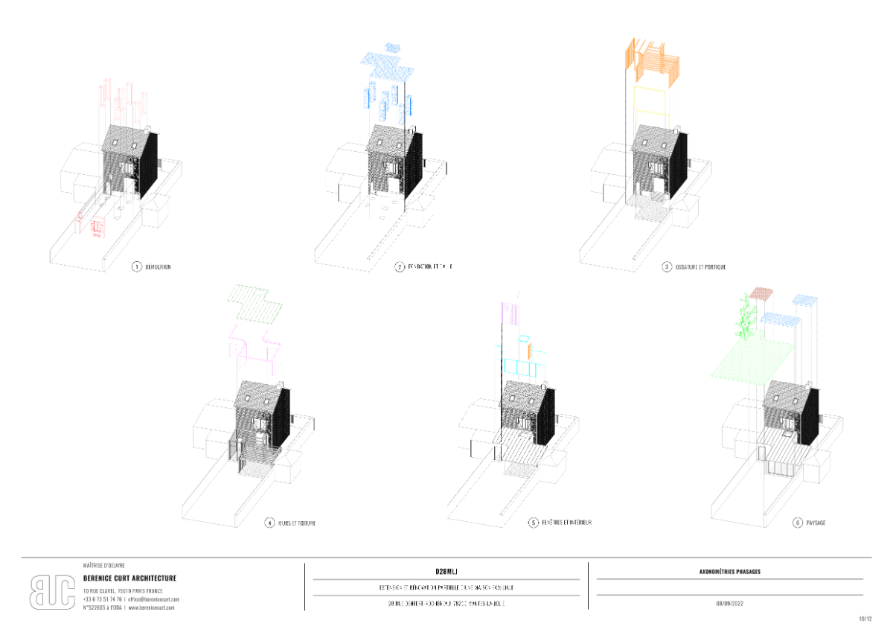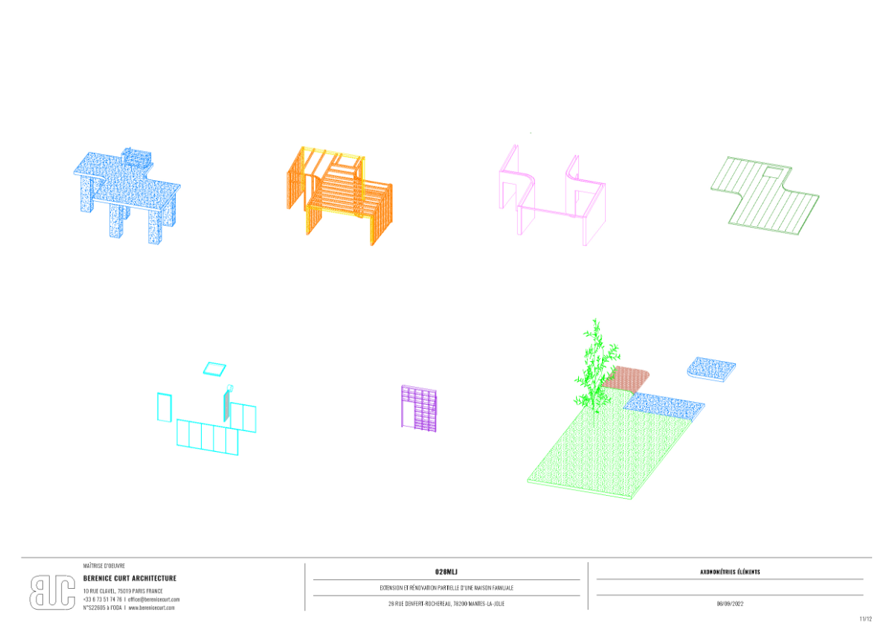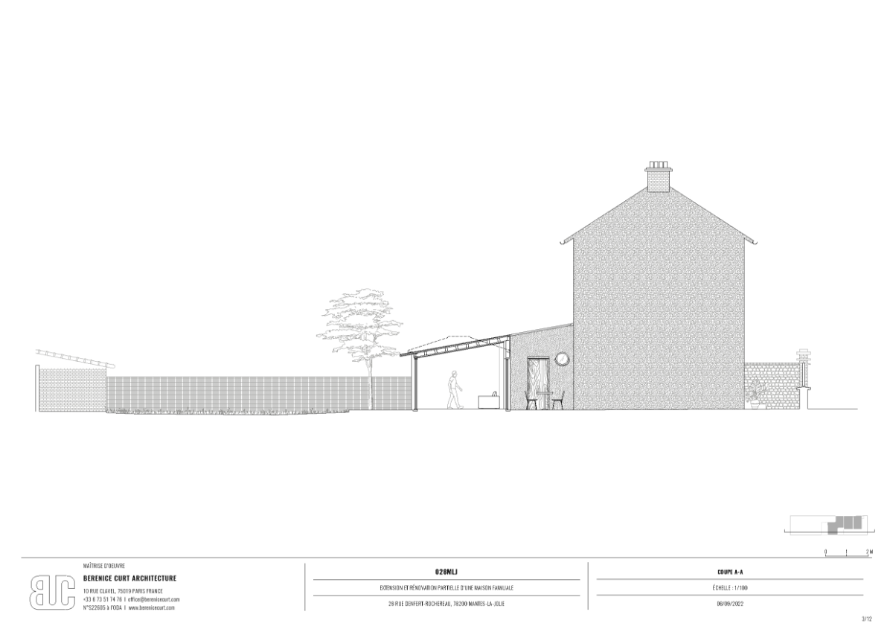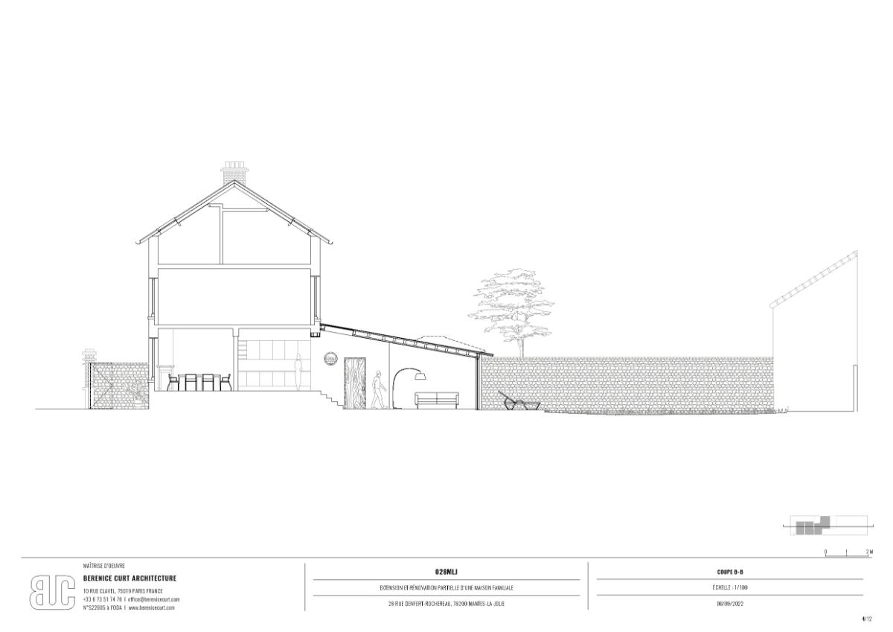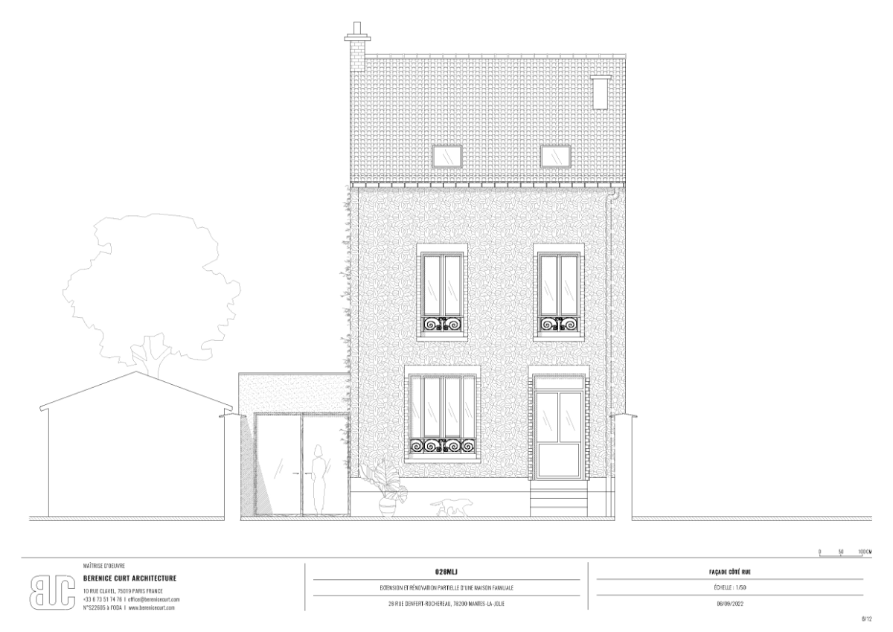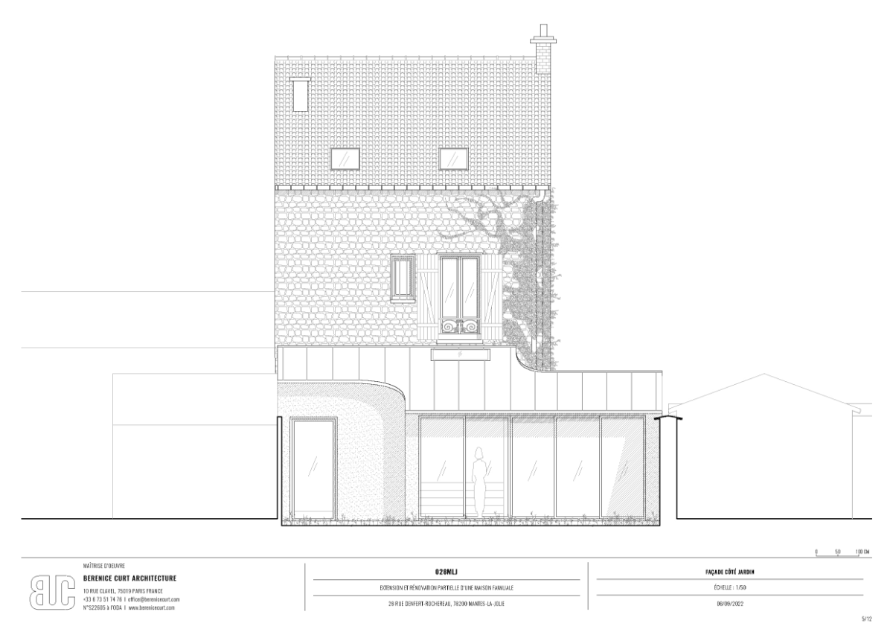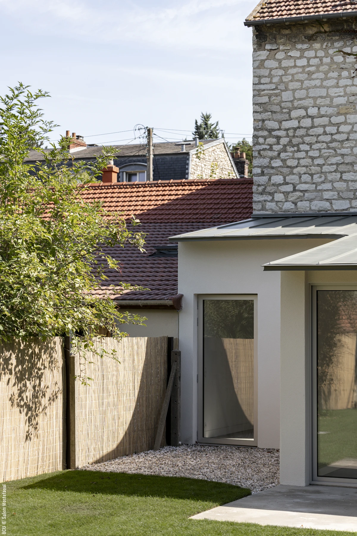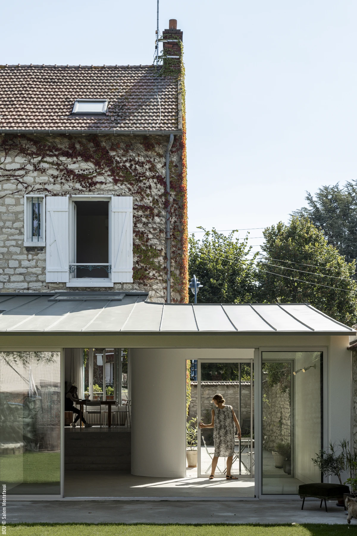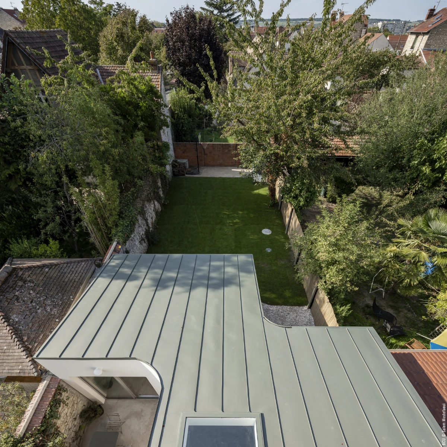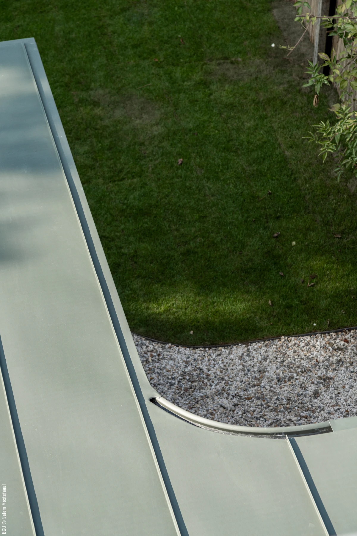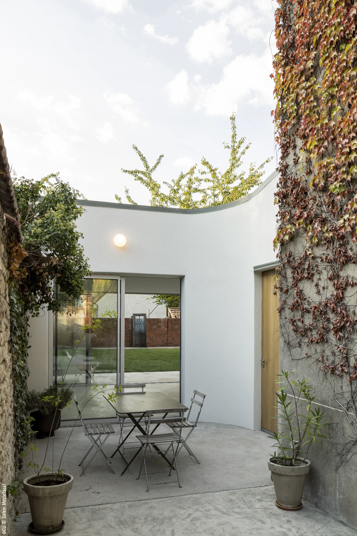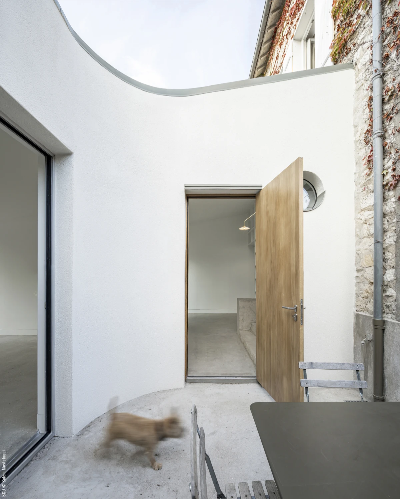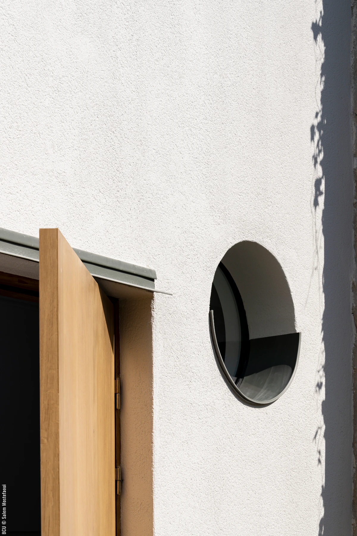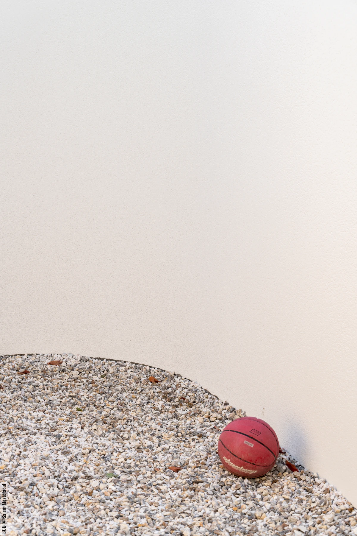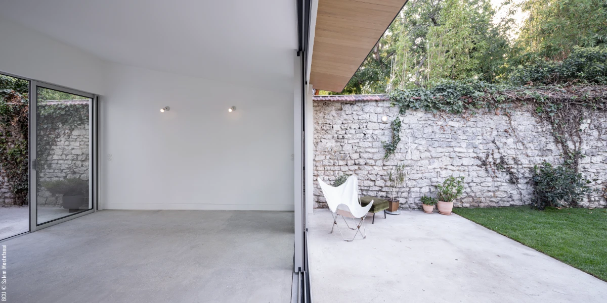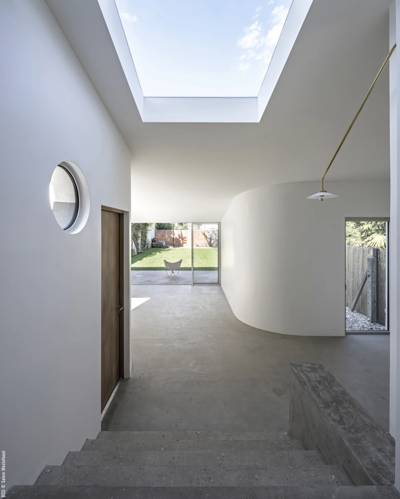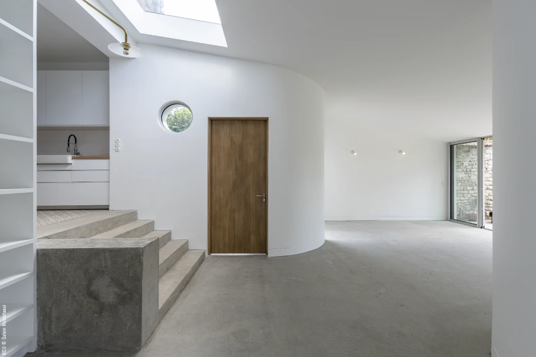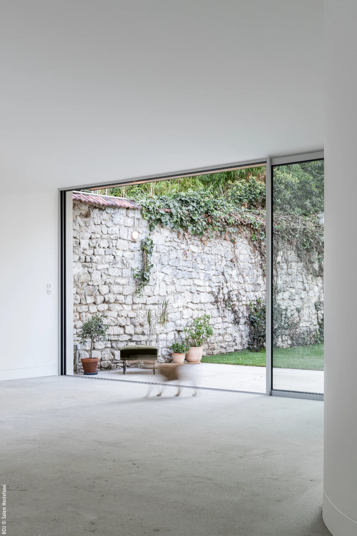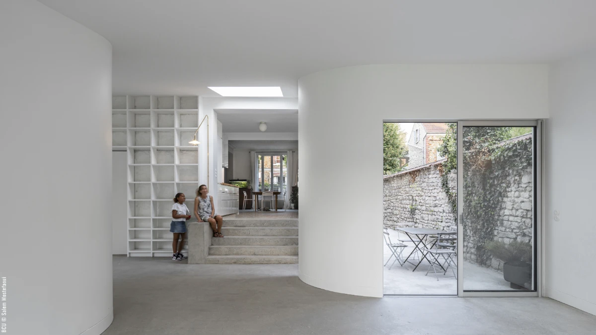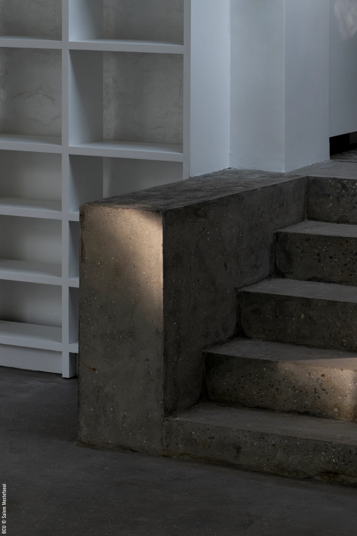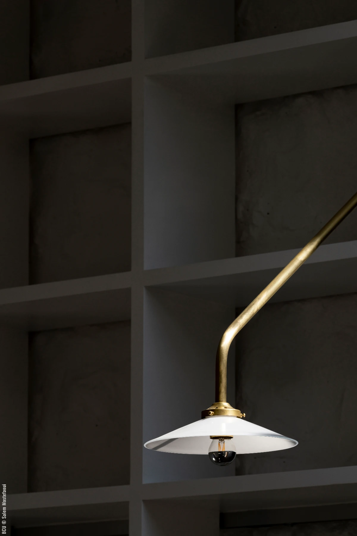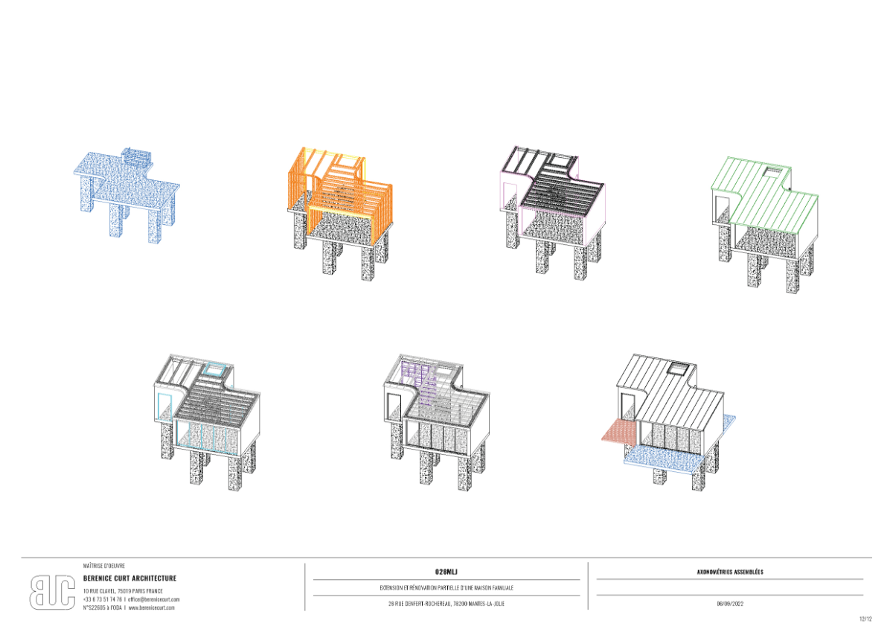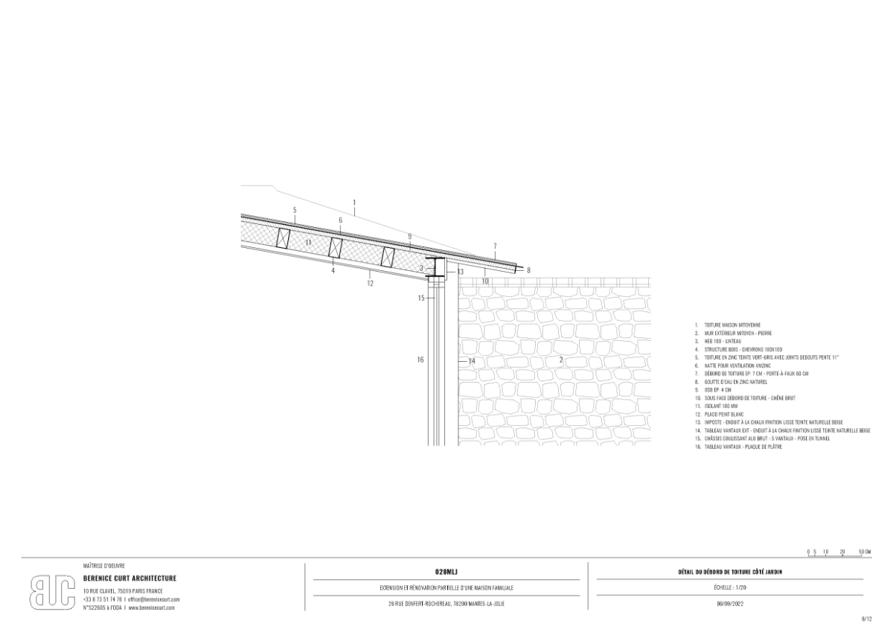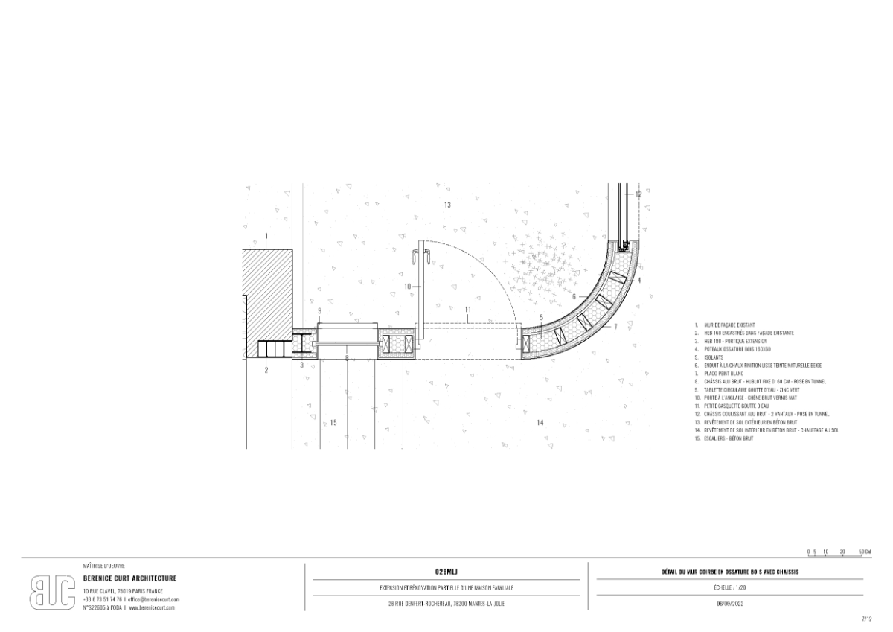Located in a residential street of Mantes-la-Jolie, a city just outside of Paris, a masonry built single family dwelling puts forward an exposed limestone facade covered by a beautiful virginia creeper.
Breaking free from the insular nature of the compact traditional home, the 40 sqm extension by Bérénice Curt aims to renew the owners relationship with their outside. The existing house occupies a relatively small footprint on its long and narrow site where the entrance is made by a porch or by the cellar.
Adjacent to the property line on one side, it is traversed by a narrow path on the other, providing access to the 180m² garden behind. The building, three stories high, previously benefited from a very limited relationship with the garden for this family who desired to ‘live outside’.
The extension project O28MJL challenges the boundaries of its environment, confronting traditionalism with minimalism, soft curves with hard lines. These are some of Bérénice Curt’s main architectural preoccupations stemming from her experiences in Japan and Switzerland. The project establishes a dialogue in between these ambiguities to honor this family home.
The new addition to the house plays with local building regulations. In fact, the latter would have prescribed any added volume to strictly extend and align to the existing volume, thus perpetuating the long corridor effect of the passage. However, the 2 neighboring dwellings against the property line legitimize this departure from local code. Following a rigorous site and local code study, a new soft curved volume is drawn.
Included, the extension does not generate any visual impact for the neighbors while making their respective gables disappear from the family’s view.
The contextual bias introduces this transition sought at two scales: one urban in connection with the neighborhood, the other landscape on the entire plot.
The extension subtly redraws the unexploited land of the house by dividing it into two parts with distinct landscape qualities and uses: a front patio facing the street and a back garden in the center. Thus, the passage along the house becomes a mineral patio oriented southeast, a terrace near the kitchen. In the heart of the plot, a direct relationship between the living spaces and the green garden is established.
Two distinct exterior spaces, defined by the double curve arms of the extension. Materialized in a natural color echoing the limestone, they embrace the garden and the patio respectively and soften the recesses. At the level of the vegetated gable of the house, the recess of the extension preserves the angled elements of the existing facade such as its Virginia creeper and the gutter.
The link between the two exteriors is a gravelled passage permitting entrance directly into the new volume. Composing with the heights of the neighboring ones, a thin green zinc roof is read from the floors as a continuity of the garden. The use of standing seams reinforces the edges of this unifying sheet giving the project a contemporary look. Overhanging the garden with an oak underside, it shaves the walls of the patio.

