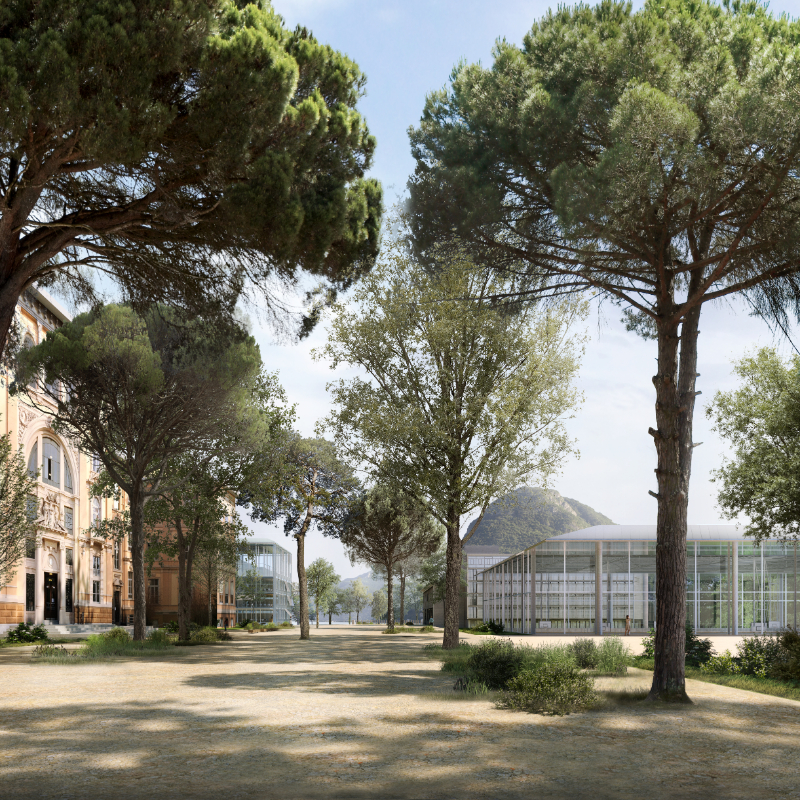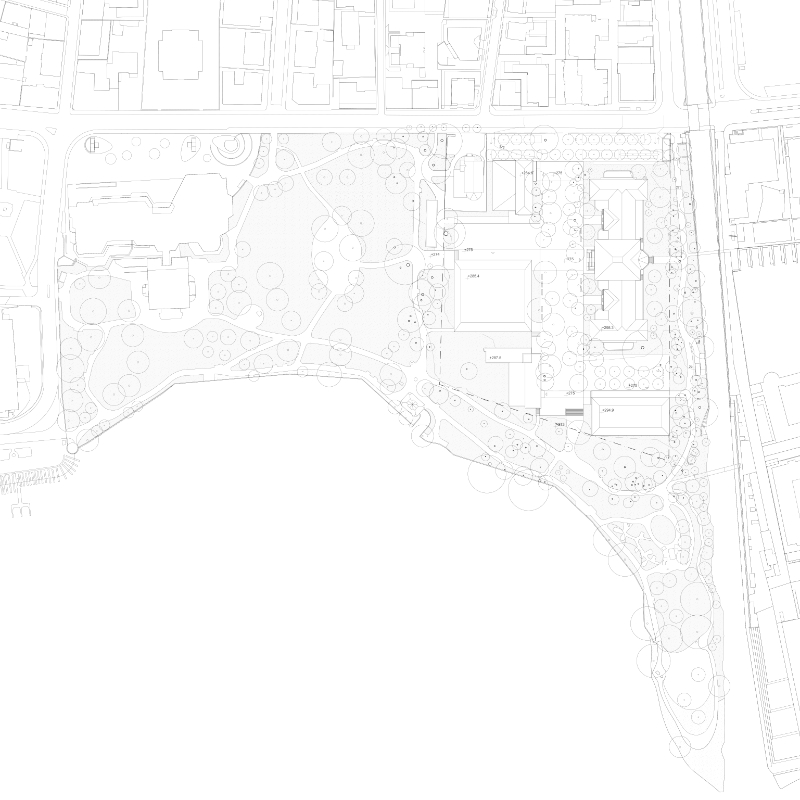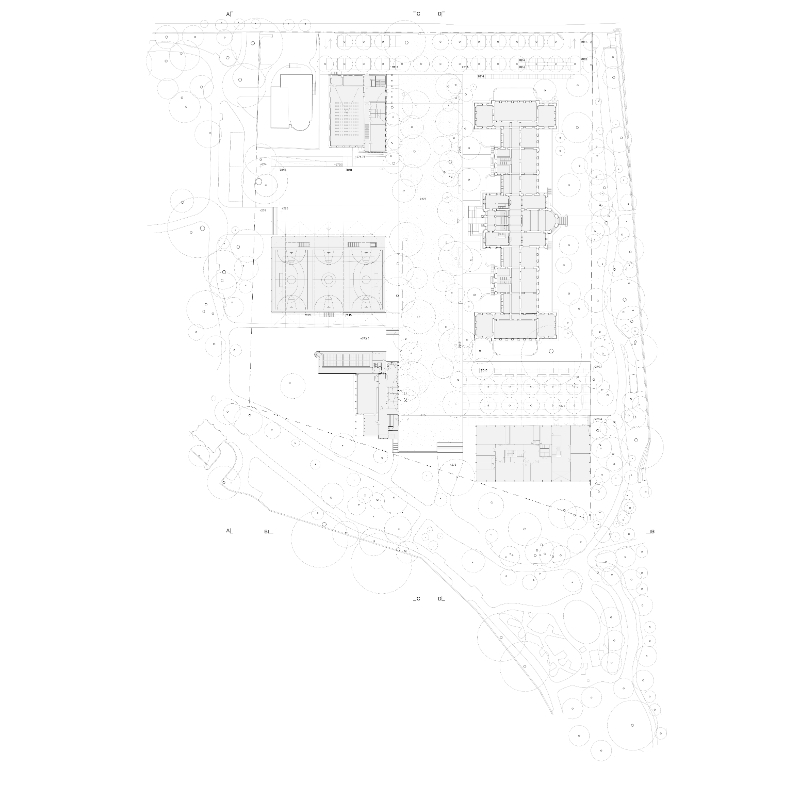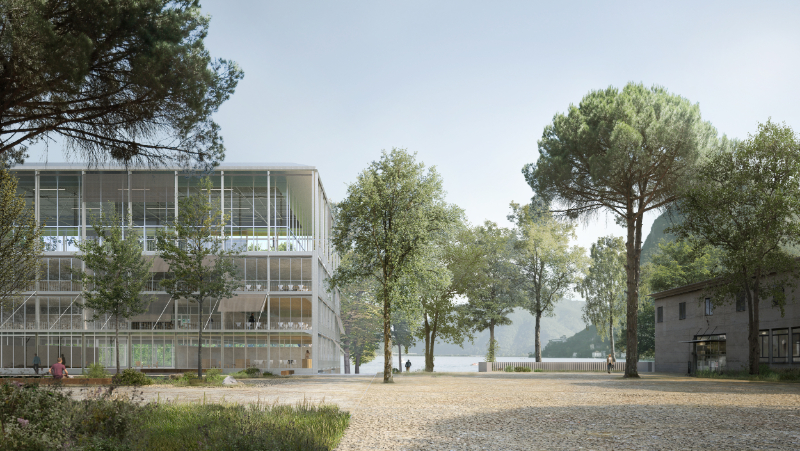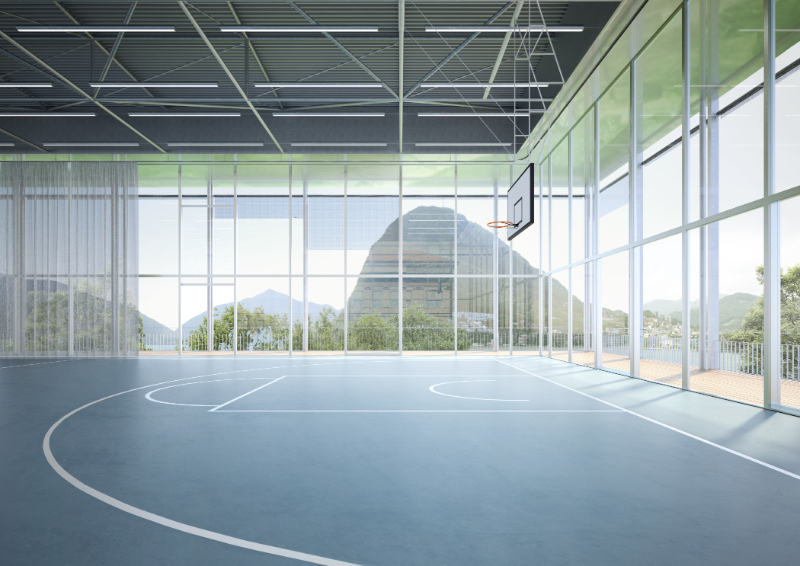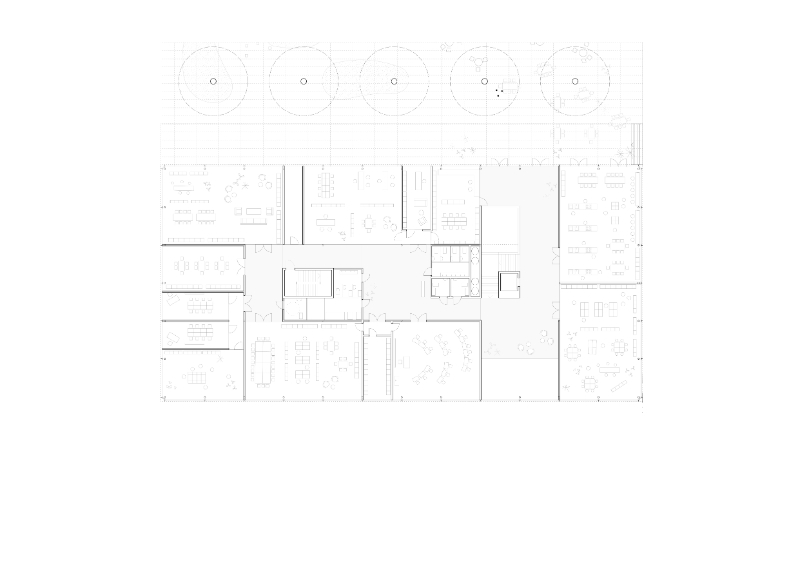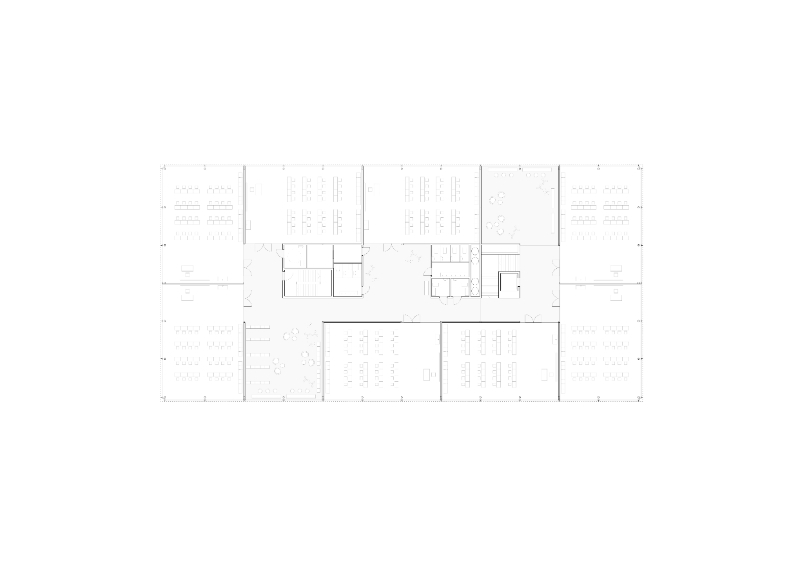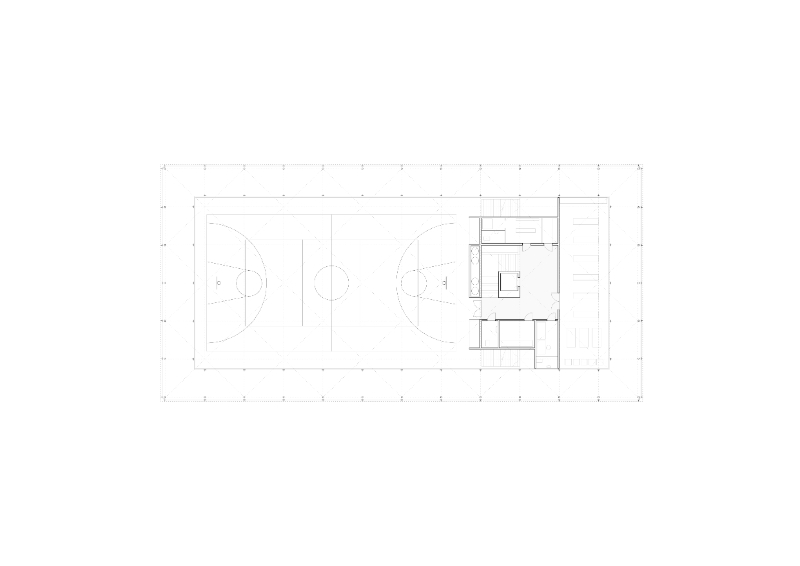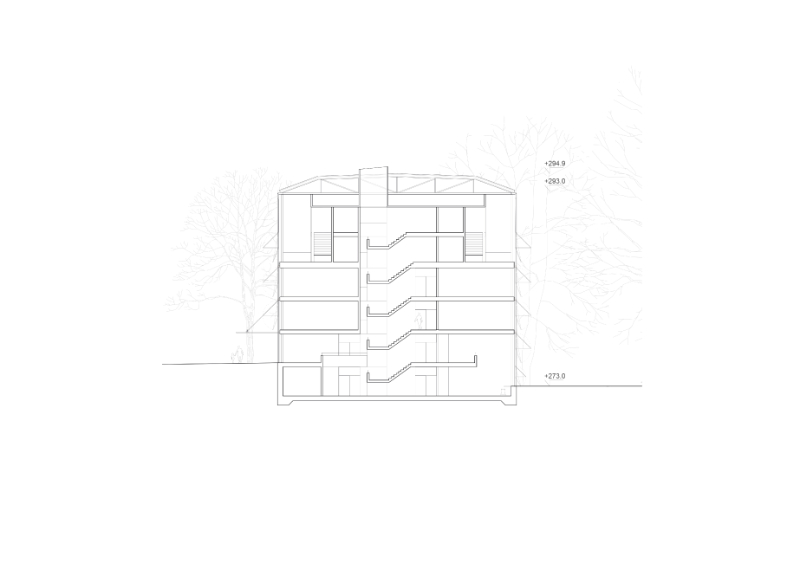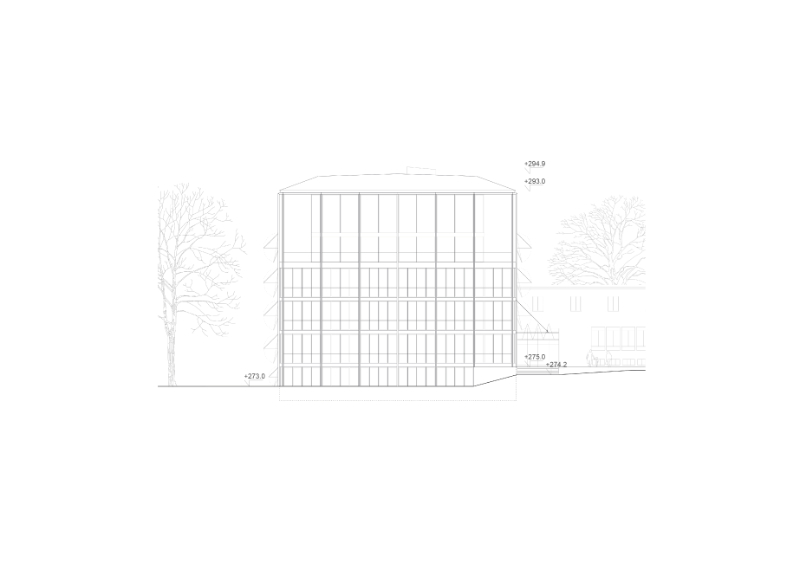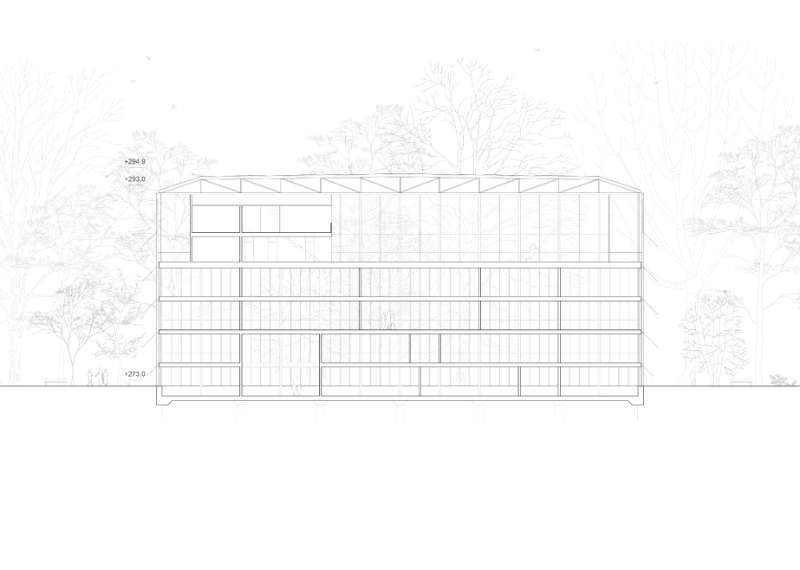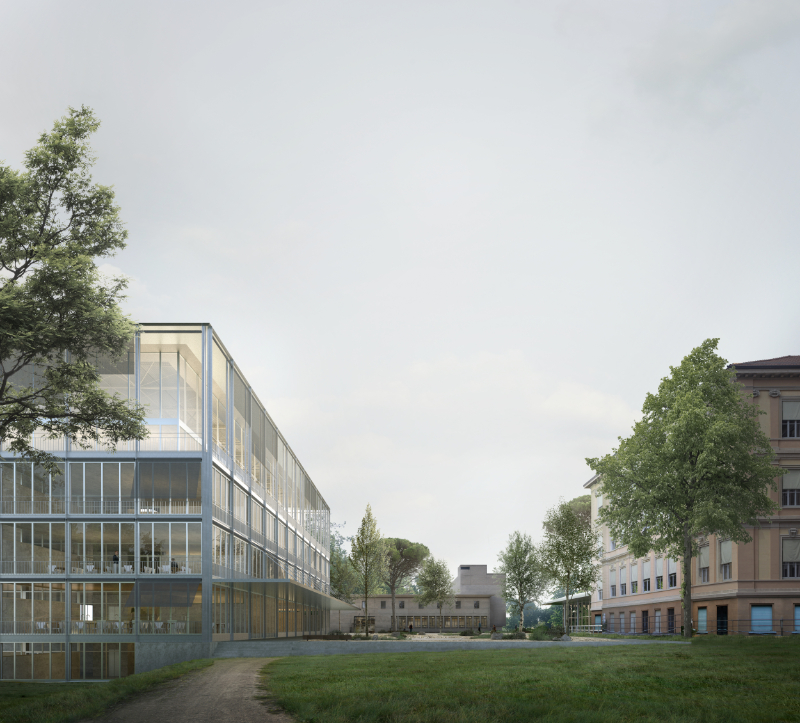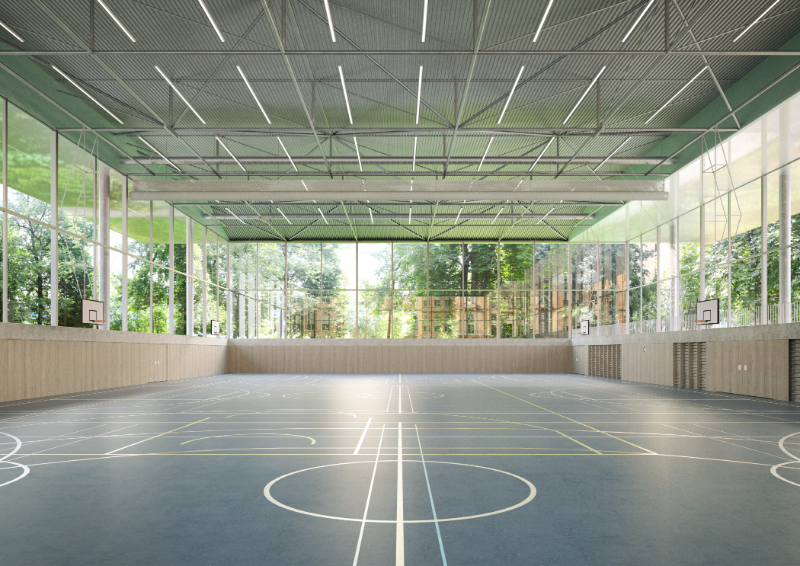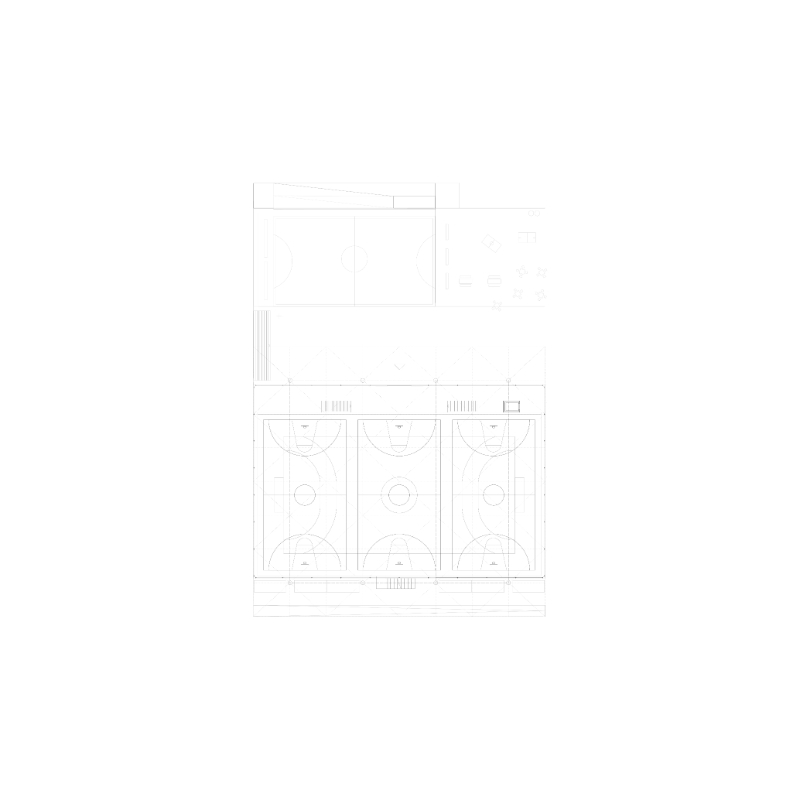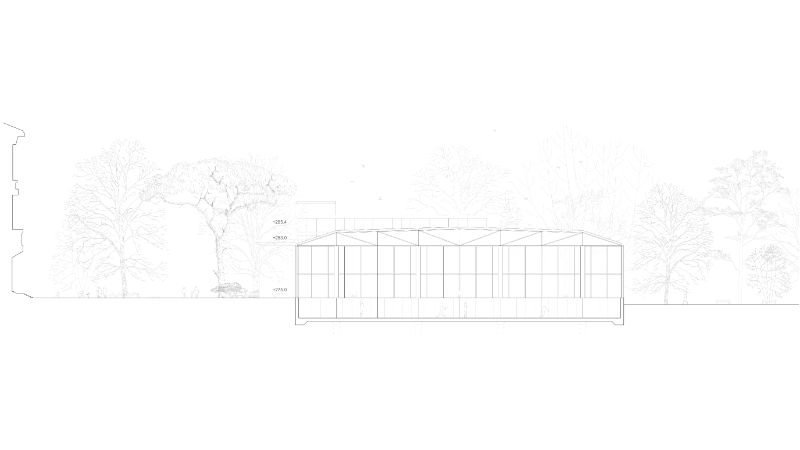Built at the eastern edge of Ciani Park, the Palace of Studies (1904) was originally conceived as the last building of the city of Lugano. Parallel to the Cassarate River, it strengthens its status as a city boundary. The Palace faces the park and the city with its most representative elevation while turning its back on the river and the countryside that occupied the left bank for many years. The Canton Library (1941) re-proposes the principles of openness to the park and closure, exacerbated by the construction of the Science Pavilion (1976), towards the river. The current urban context is completely changed. The Cassarate is increasingly at the center of the new city and the North-South green axis that connects many important institutions welcomed by the city in the recent past and will be in the near future. Ciani Park, with its symmetrical Campo Marzio south, becomes in all respects the true head of the system, thanks also to the important landscaping works that have redesigned and enhanced the mouth of the Cassarate.
In an attempt to strengthen this new condition, the project proposes two compact volumes (triple gym and middle school), positioned to free the access of the Palace of Studies to the park and the Canton Library to the Cassarate. In addition to freeing the accesses, these shifts create two spaces facing the two new buildings, allowing the park and the river to visually and physically extend to the central visual axis. The redesign of this central mall strengthens the city-lake connection. The base set at an elevation of +275 masl, in addition to placing all building entrances at the same level, has the advantage of replacing the old perimeter wall as a boundary between the park and the school complex.
Completing a school complex composed of three particularly representative historical monuments of their era, in an extraordinary landscape setting like Ciani Park, poses the urgency of addressing the theme of contemporaneity by identifying elements of continuity and architectural discontinuity with respect to the pre-existing buildings.
In this sense, the project tries to avoid unnecessary formal virtuosities in favor of a clear and effective architectural expression. The proposed buildings are characterized by a simple facade of constructive tectonics. The middle school building aligns with the eaves height of the Palace of Studies and, like the latter, concludes its crowning with a giant order made possible by the greater height of the gym. The triple gym, on the other hand, aligns with the eaves height of the Canton Library, and the single order that characterizes it echoes the colonnade of the library. Both resting on a base, they overlook the park and the lake.
The two new buildings assert their autonomy by proposing a silent architectural coherence based on lightness and transparency.
School
GYM

