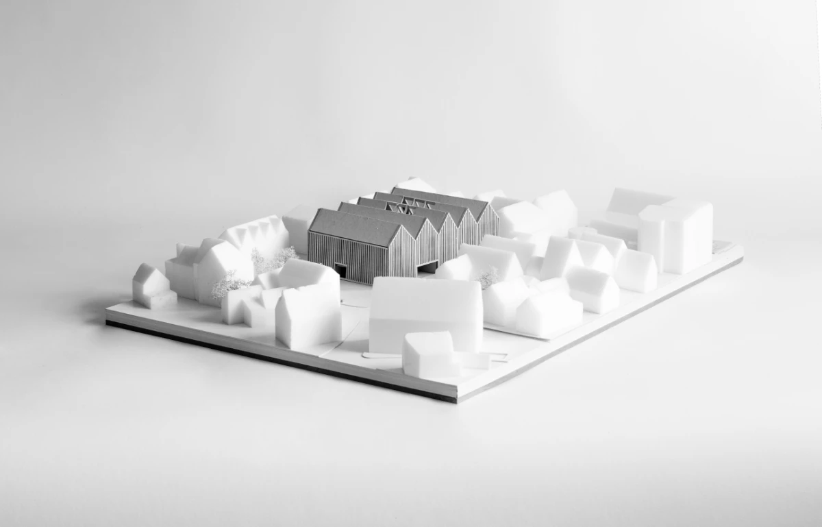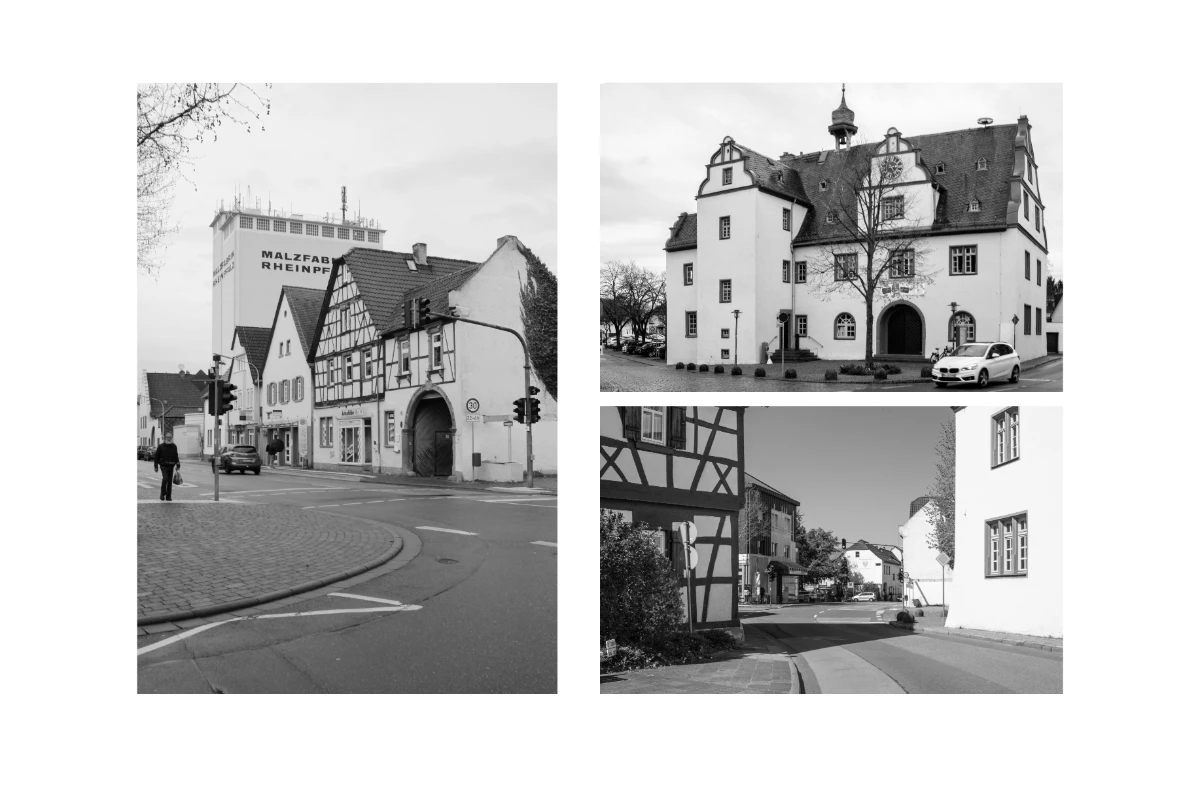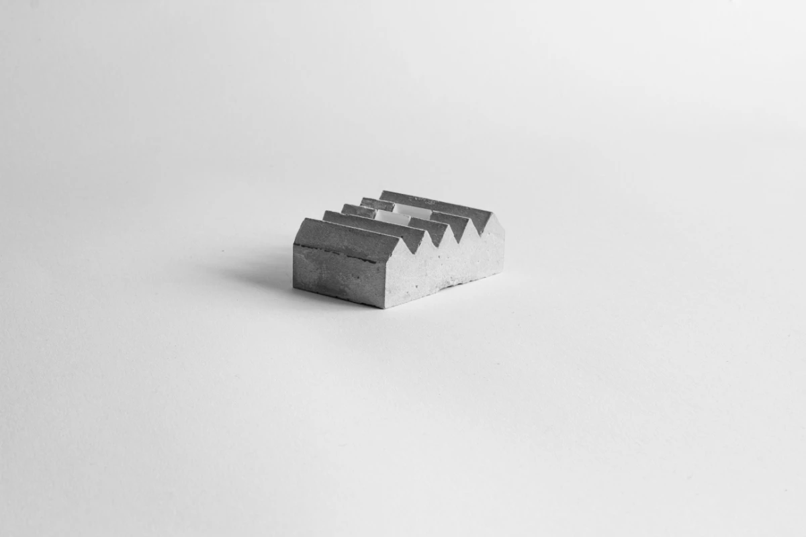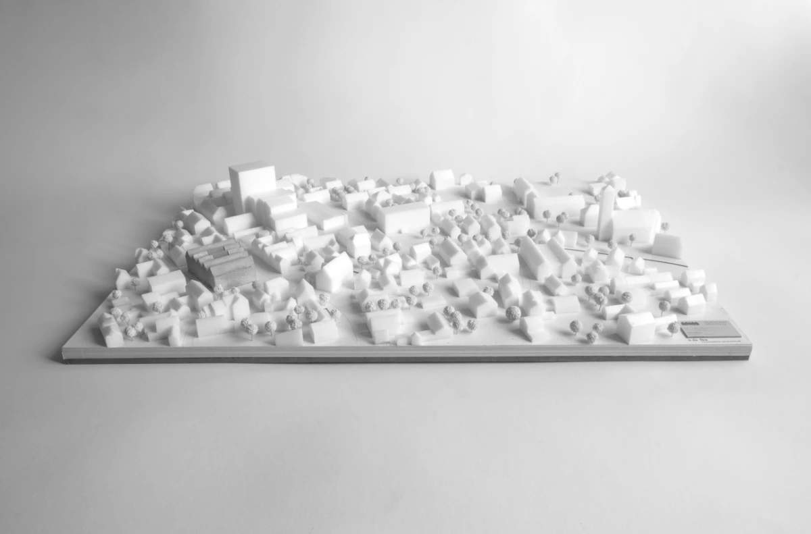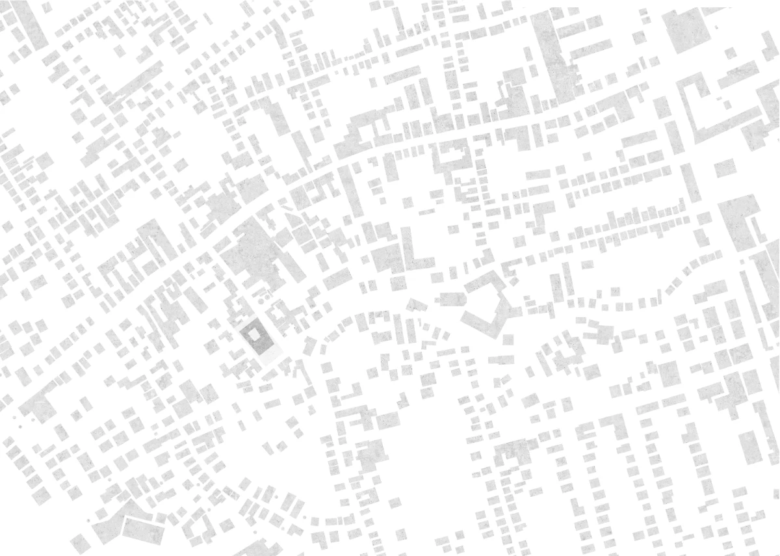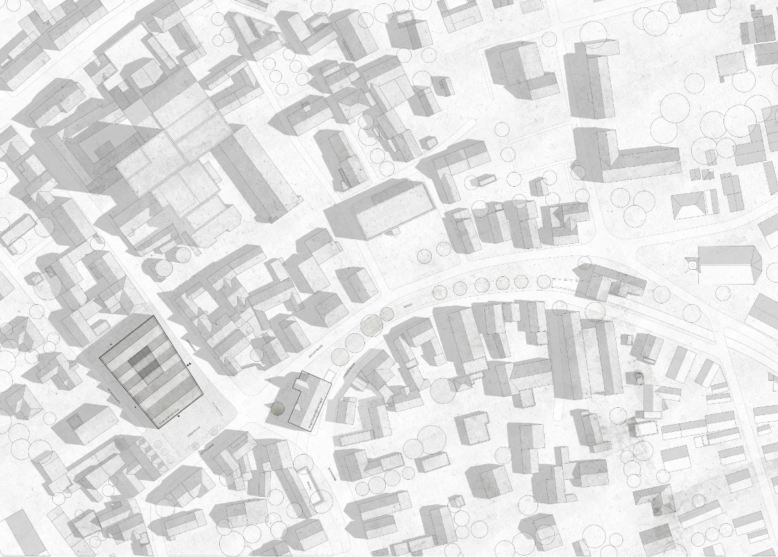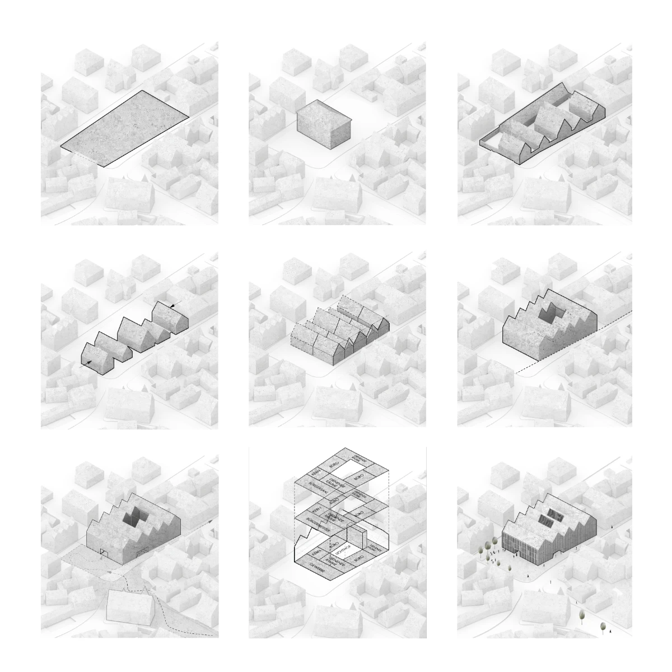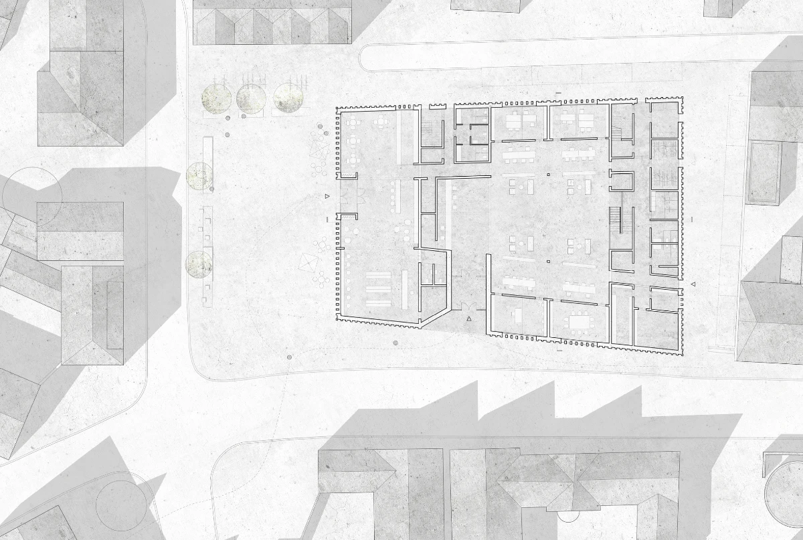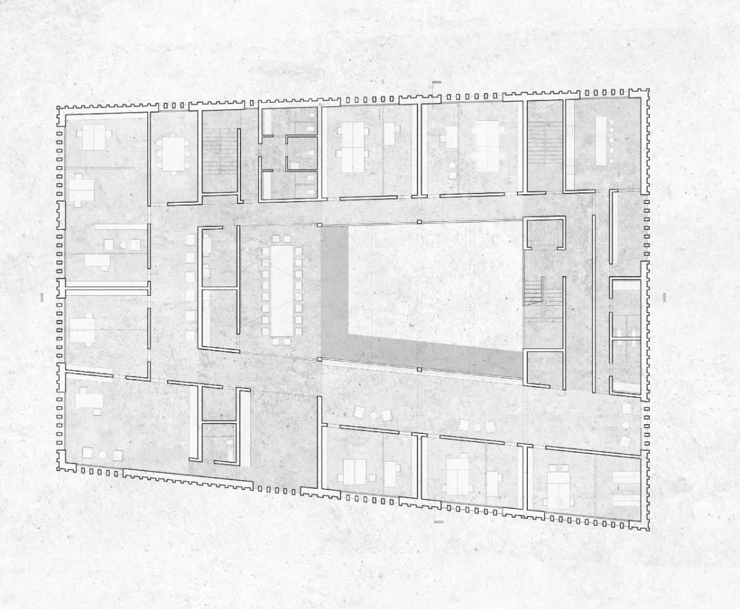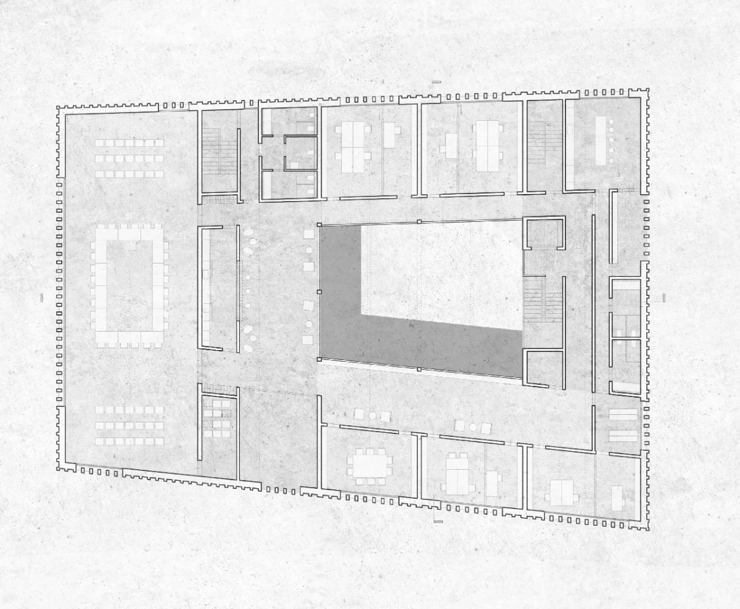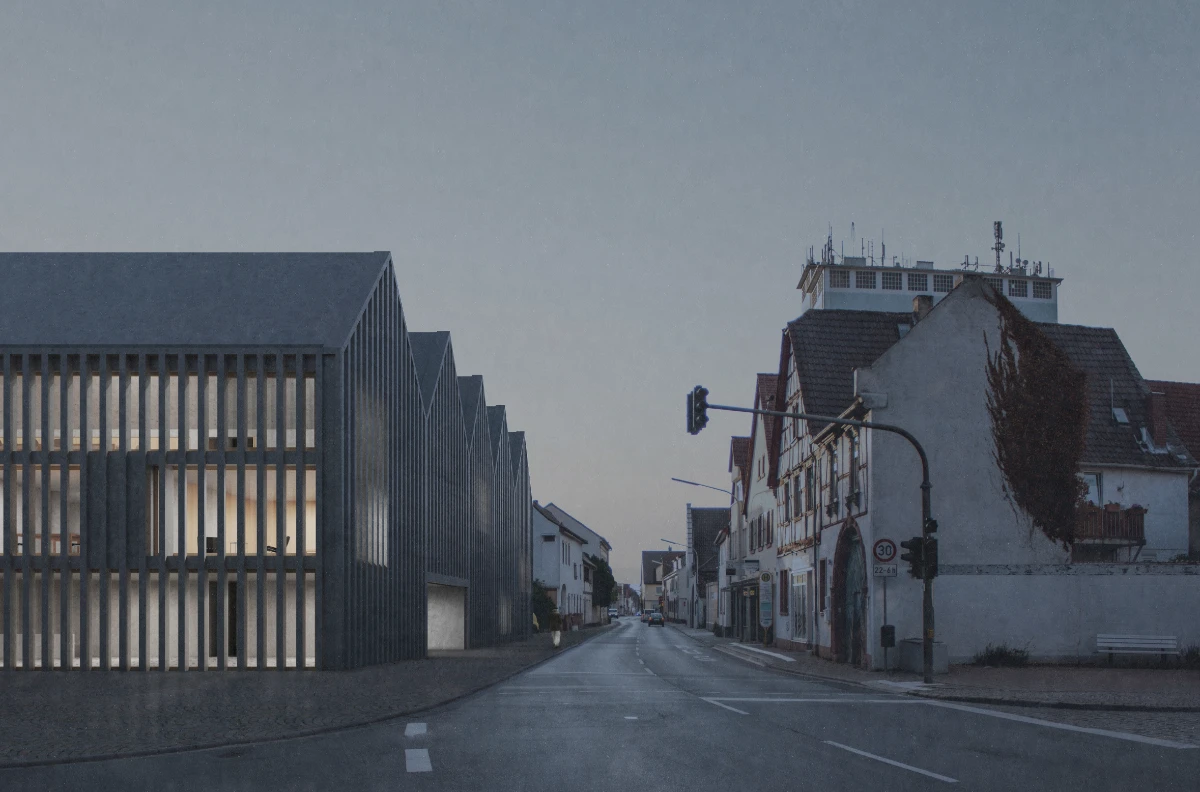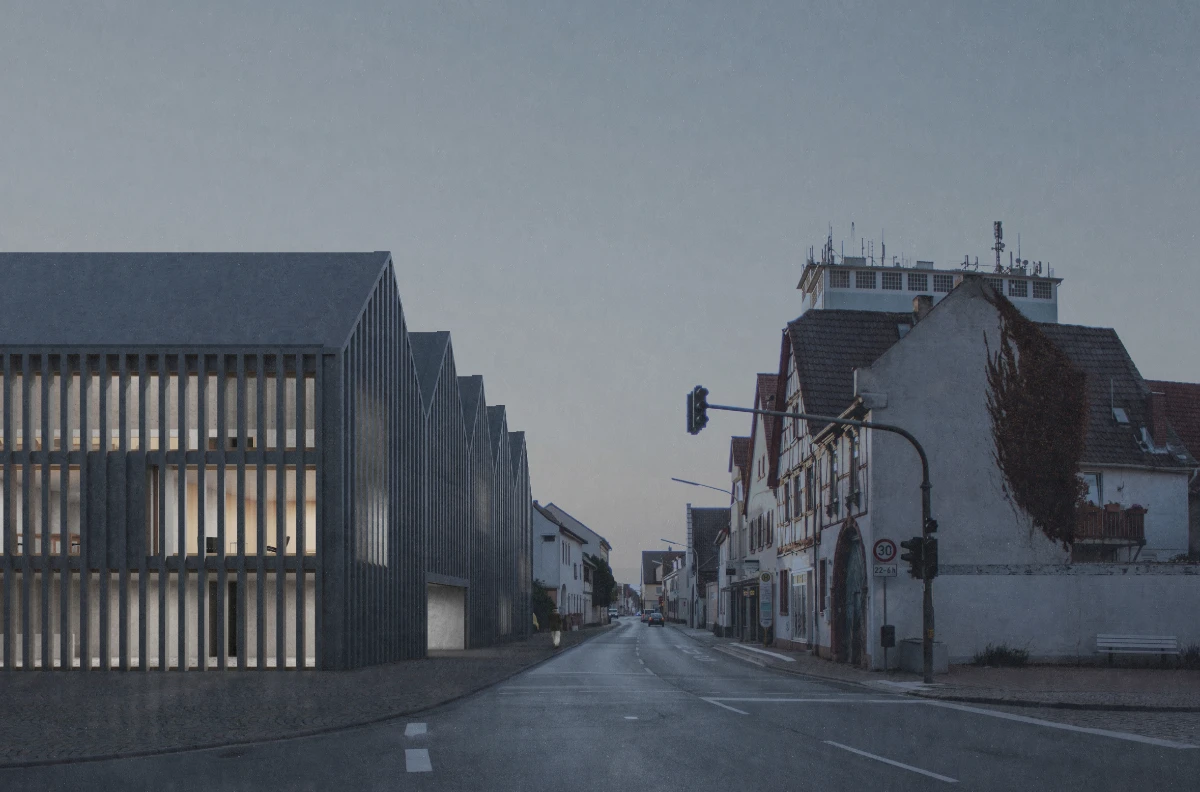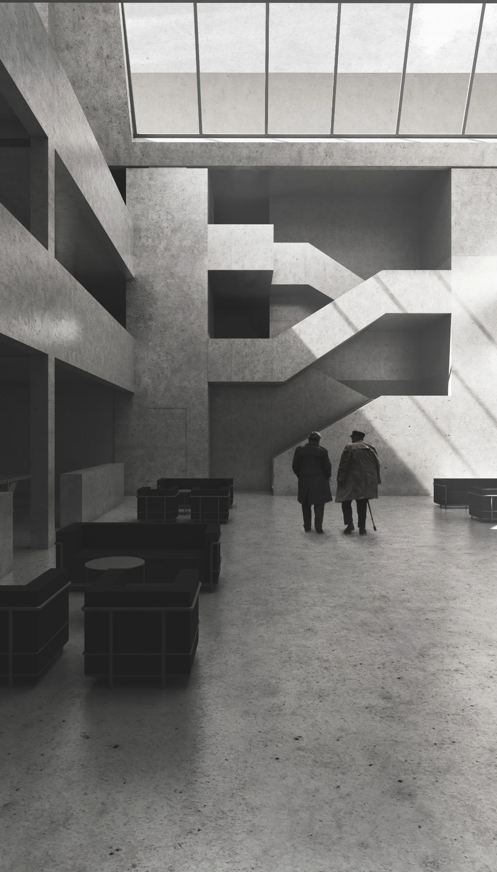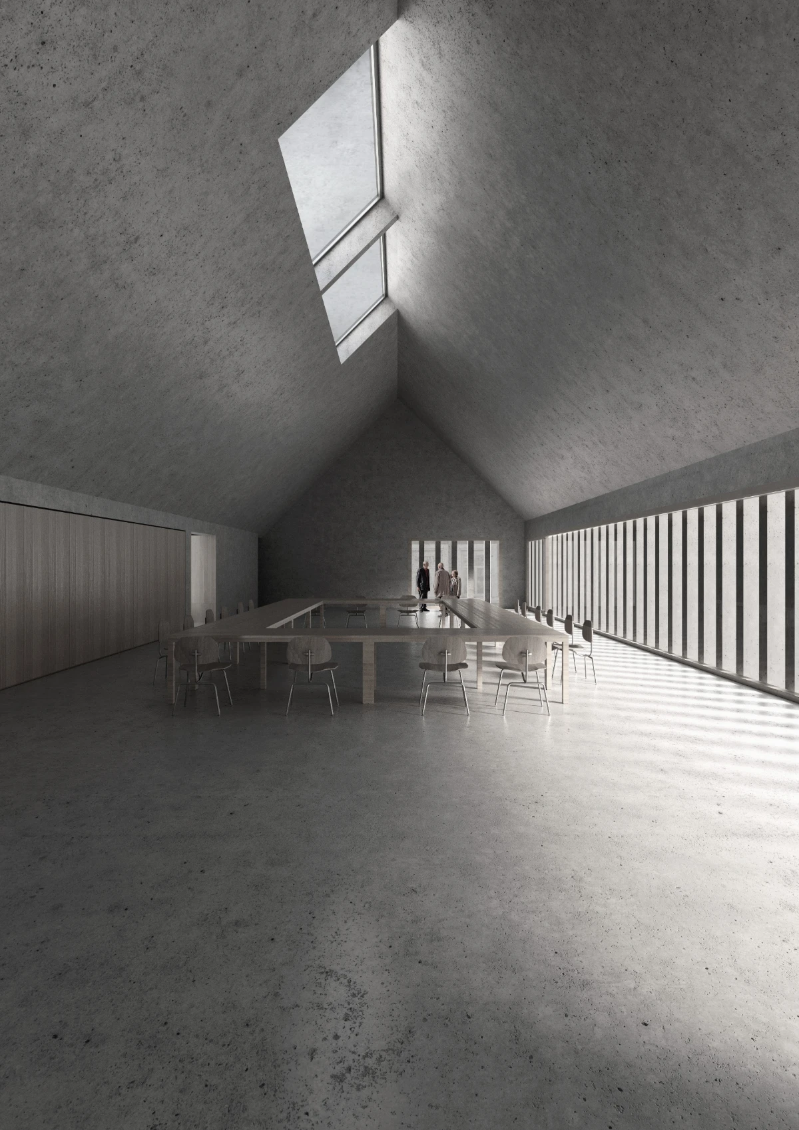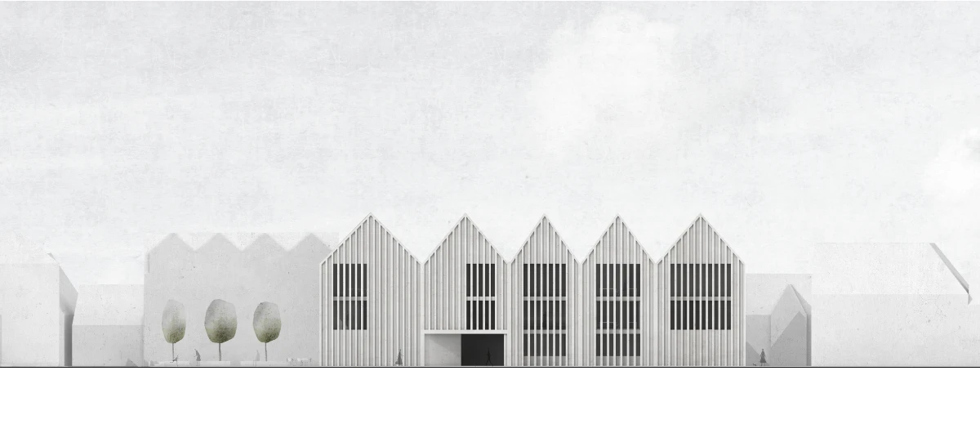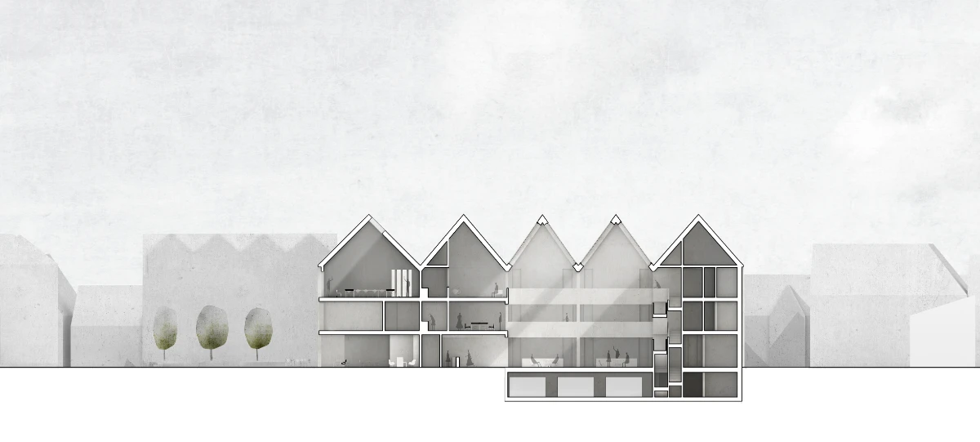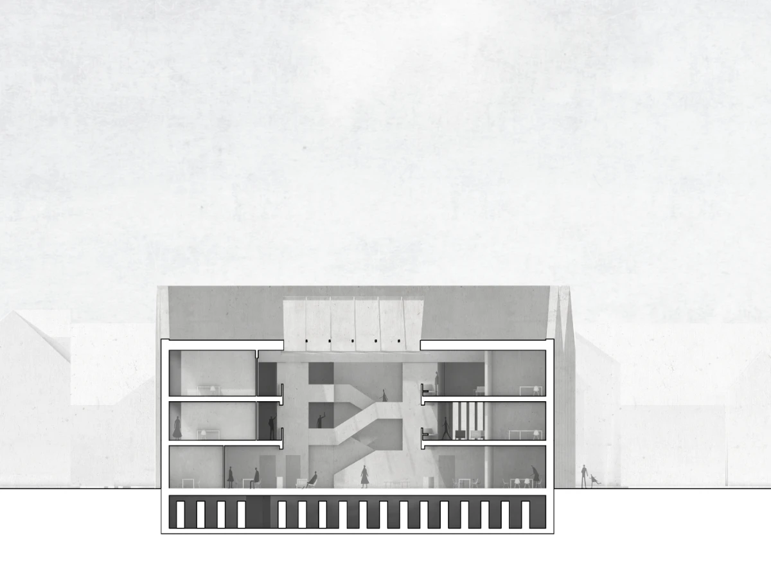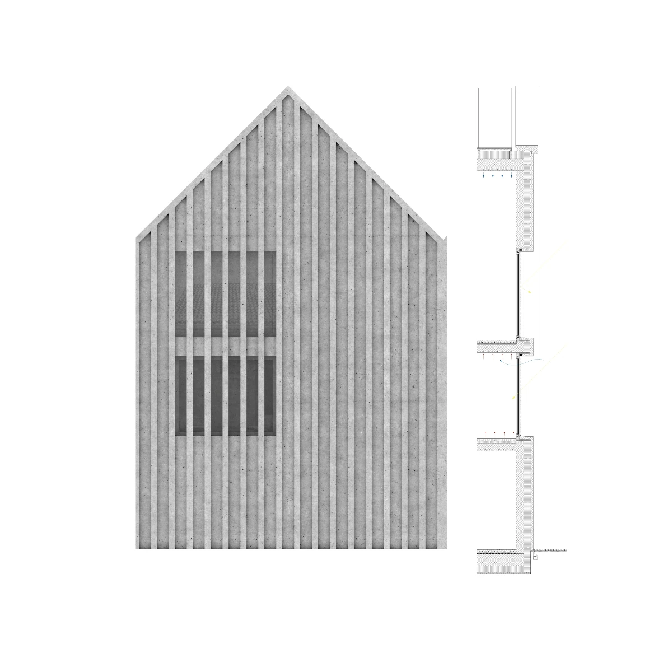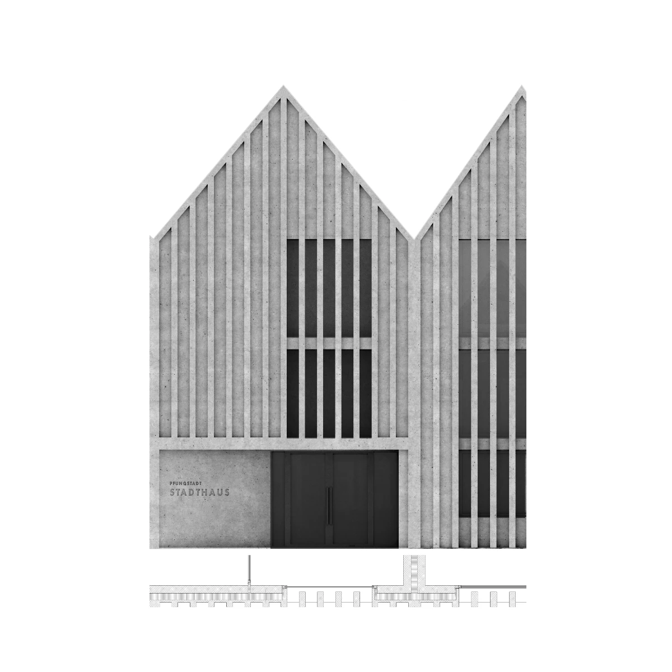The design for the new town hall aims to respect both the existing cityscape and the characteristic architectural language of the area. The city is characterized by small-scale buildings with gabled roofs. Historically, the site to be developed features a courtyard structure built with individual gabled houses whose gables face Borngasse. This historical context inspired the idea of maintaining the small-scale nature and gable arrangement to preserve the silhouette of the cityscape.
By adopting this courtyard structure, five building units are created, which are arranged in a row to form an abstract monolith. The central access element of this structure is a light courtyard cut out of the building mass, which can be reached through the immediately adjacent and easily accessible entrance area.
Courtyard
The central element of the design is the inner courtyard, which opens the building and its structure from the inside upon entering. The courtyard features a subtractive, sculptural staircase that serves as the main access element, connecting all levels. The air space associated with the inner courtyard serves not only for lighting and ventilation but also as an event space for exhibitions, gatherings, and various other events. This is a significant addition, as Pfungstadt currently lacks spaces that bring citizens together with culture.
Through this design, the new town hall will not only serve as an administrative building but also as a cultural hub, respecting and enhancing the urban and architectural identity of Pfungstadt.

