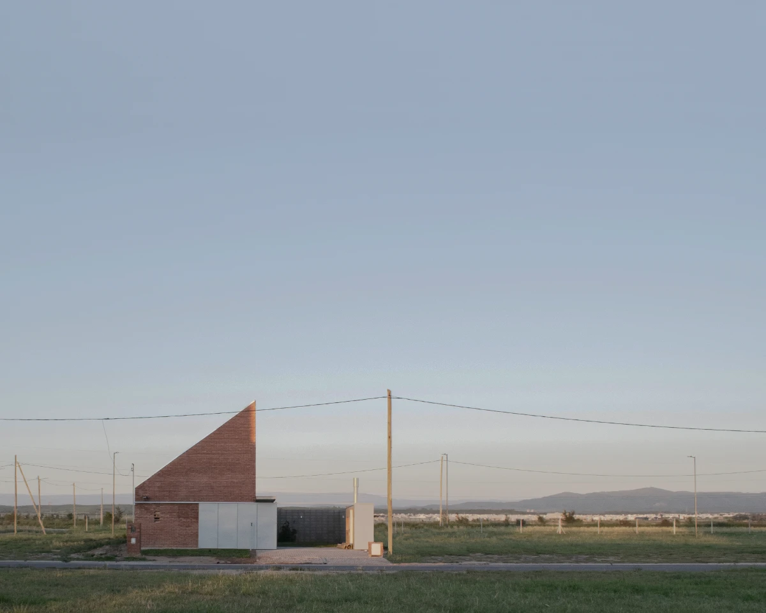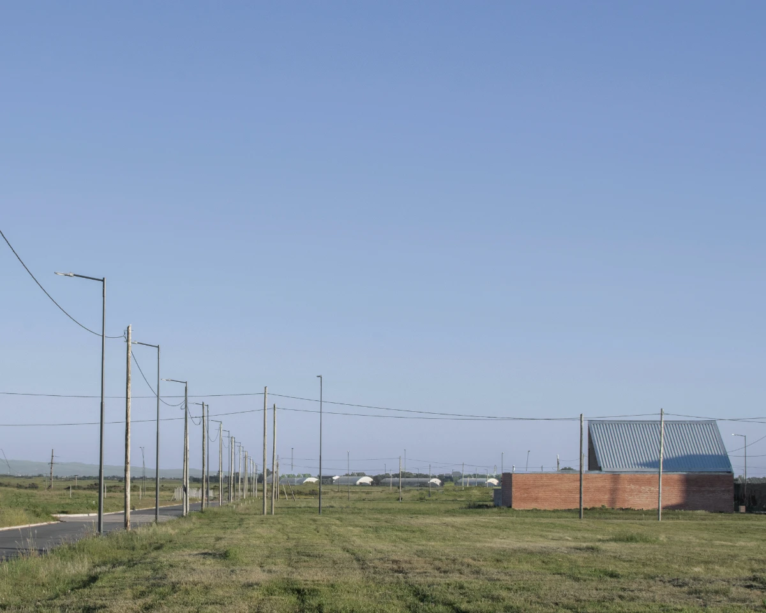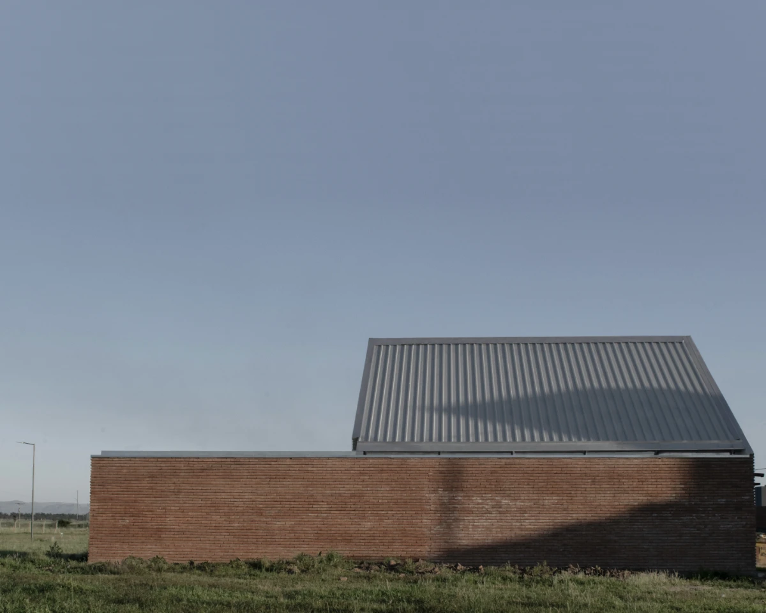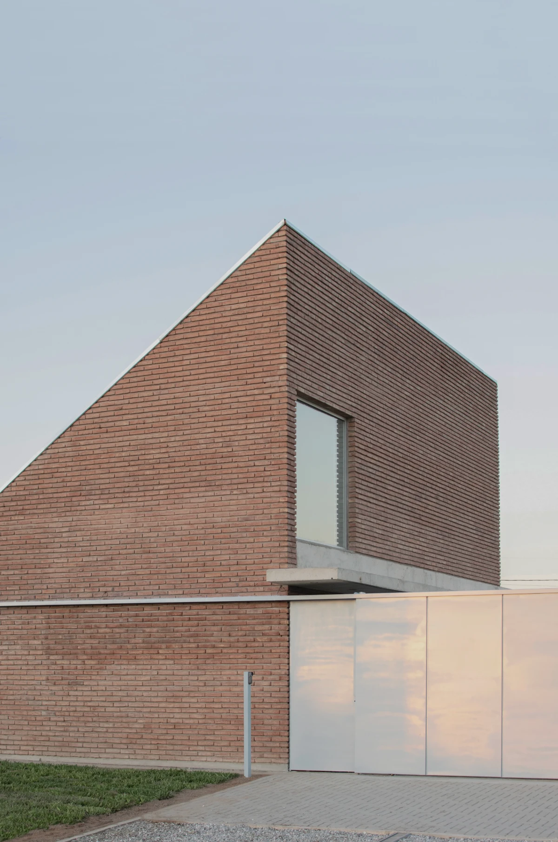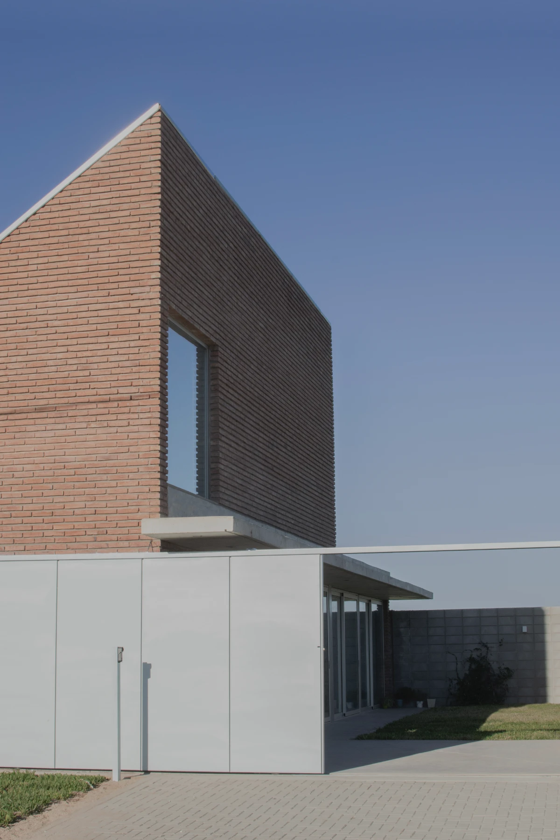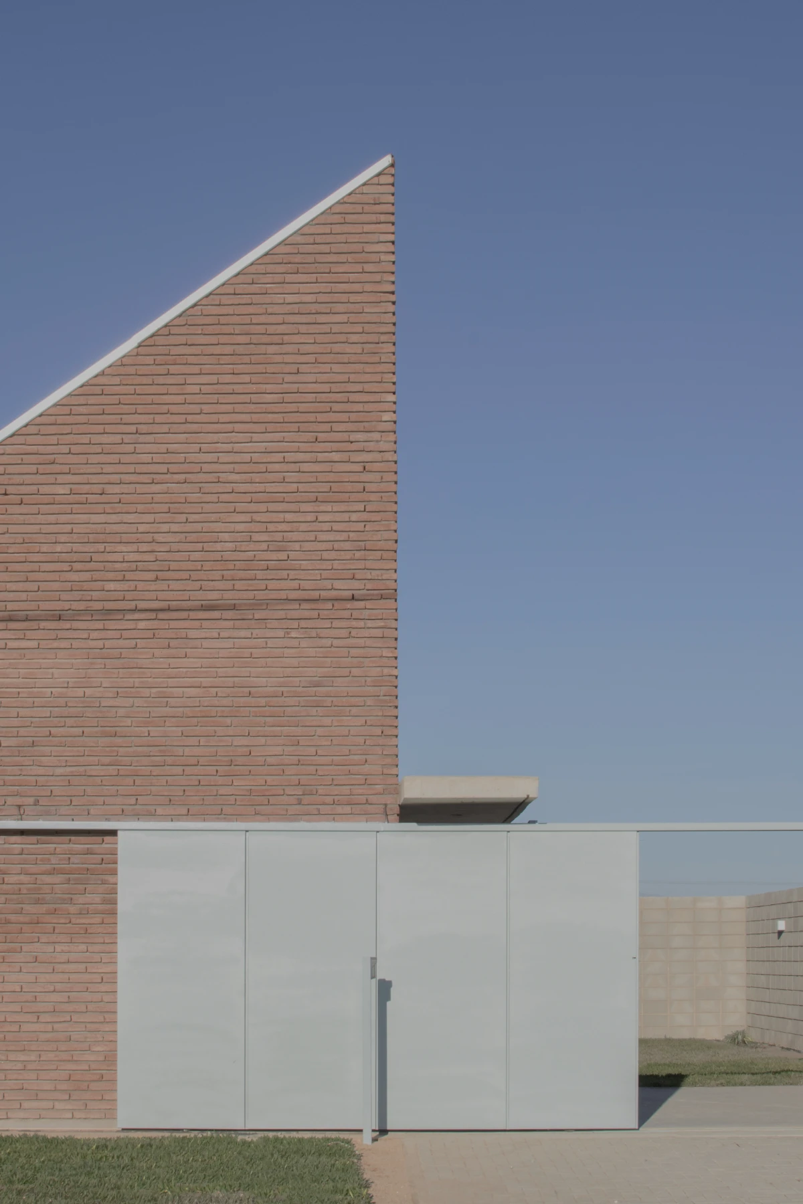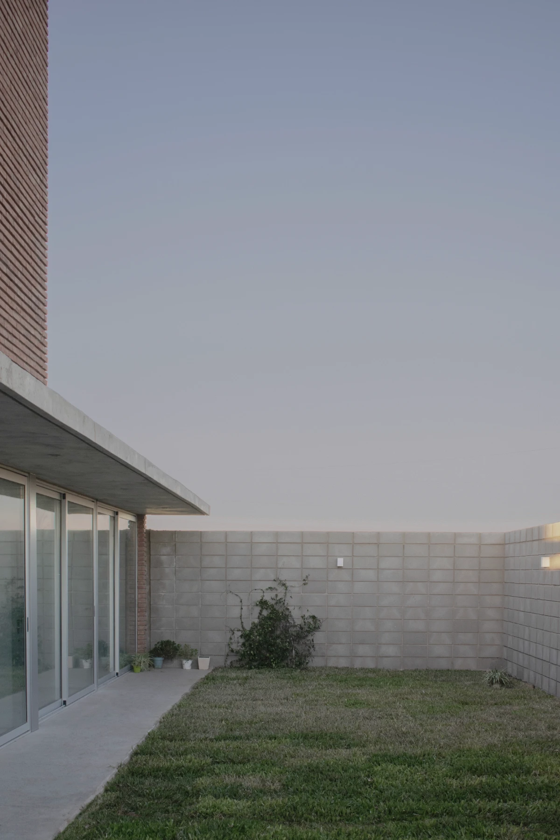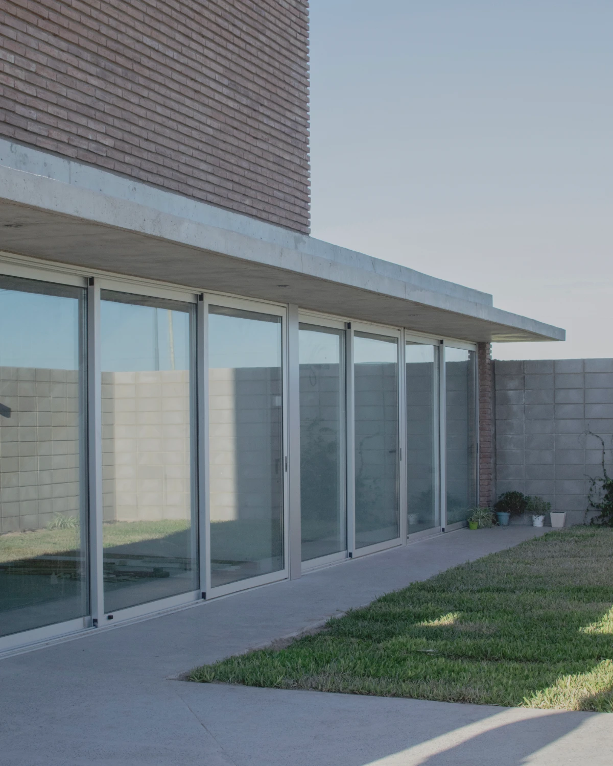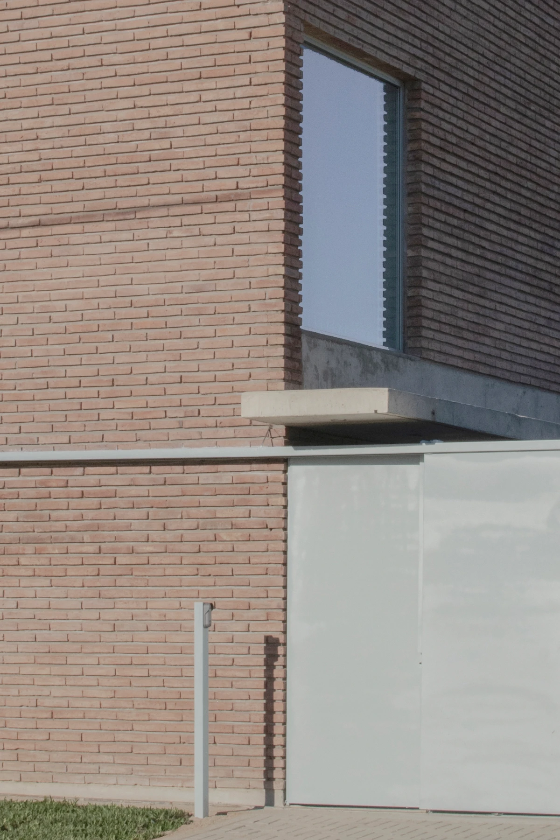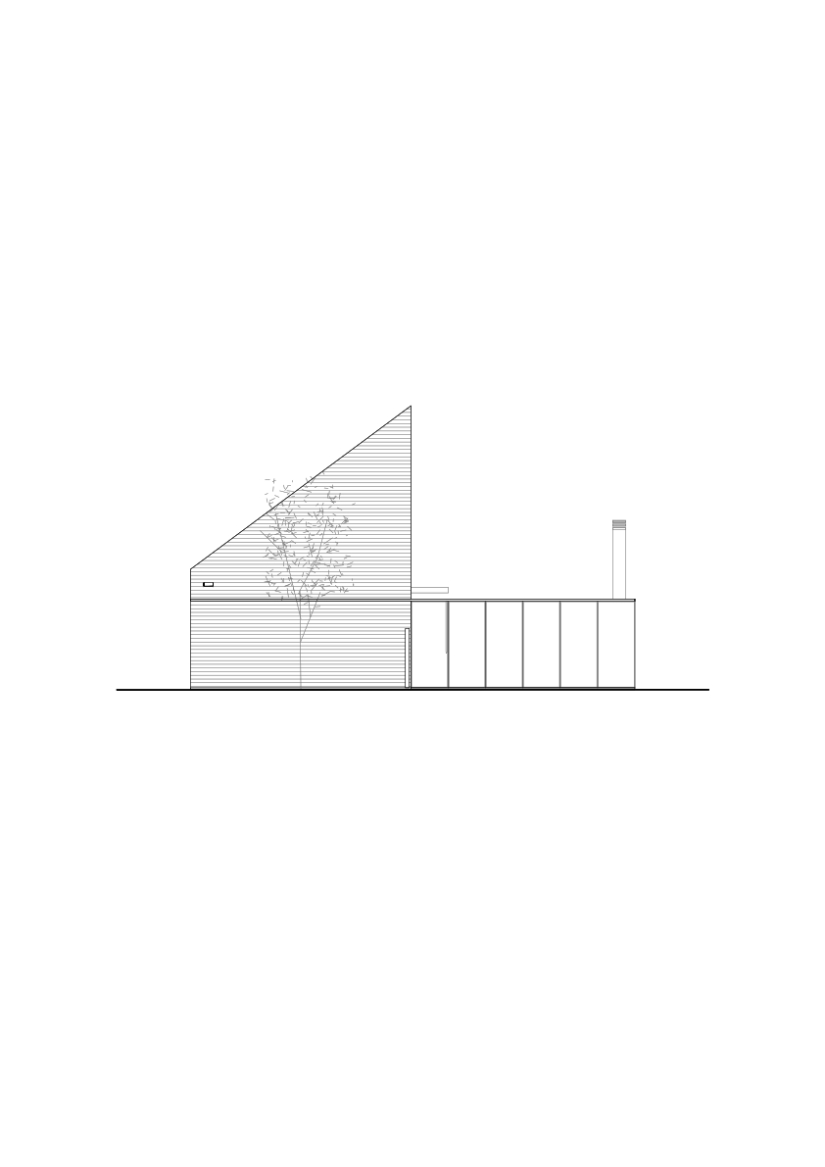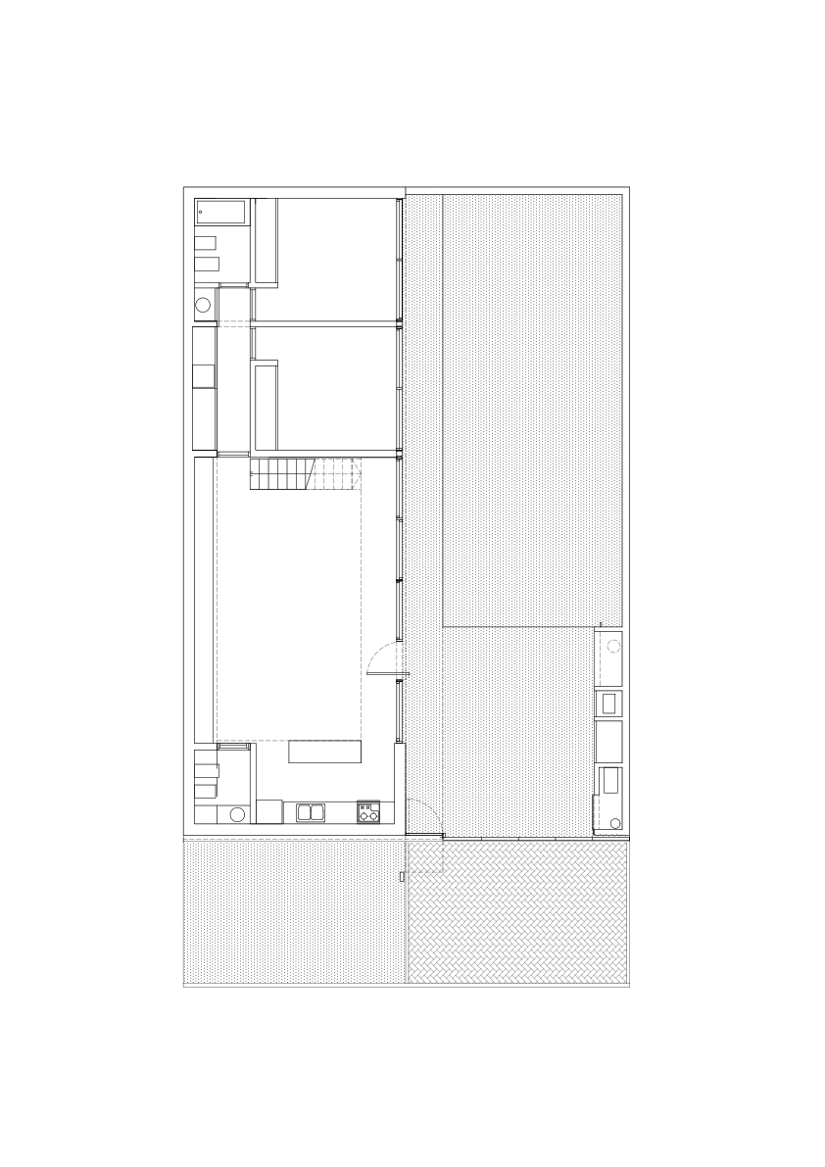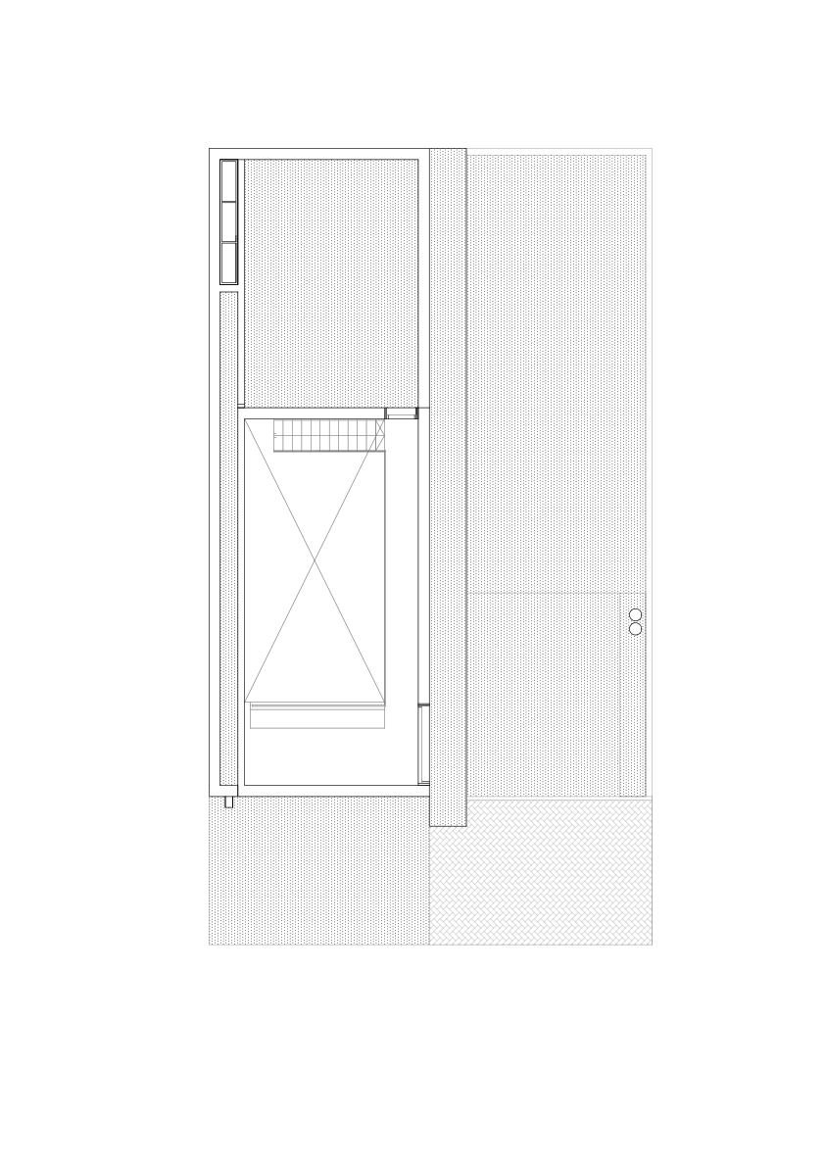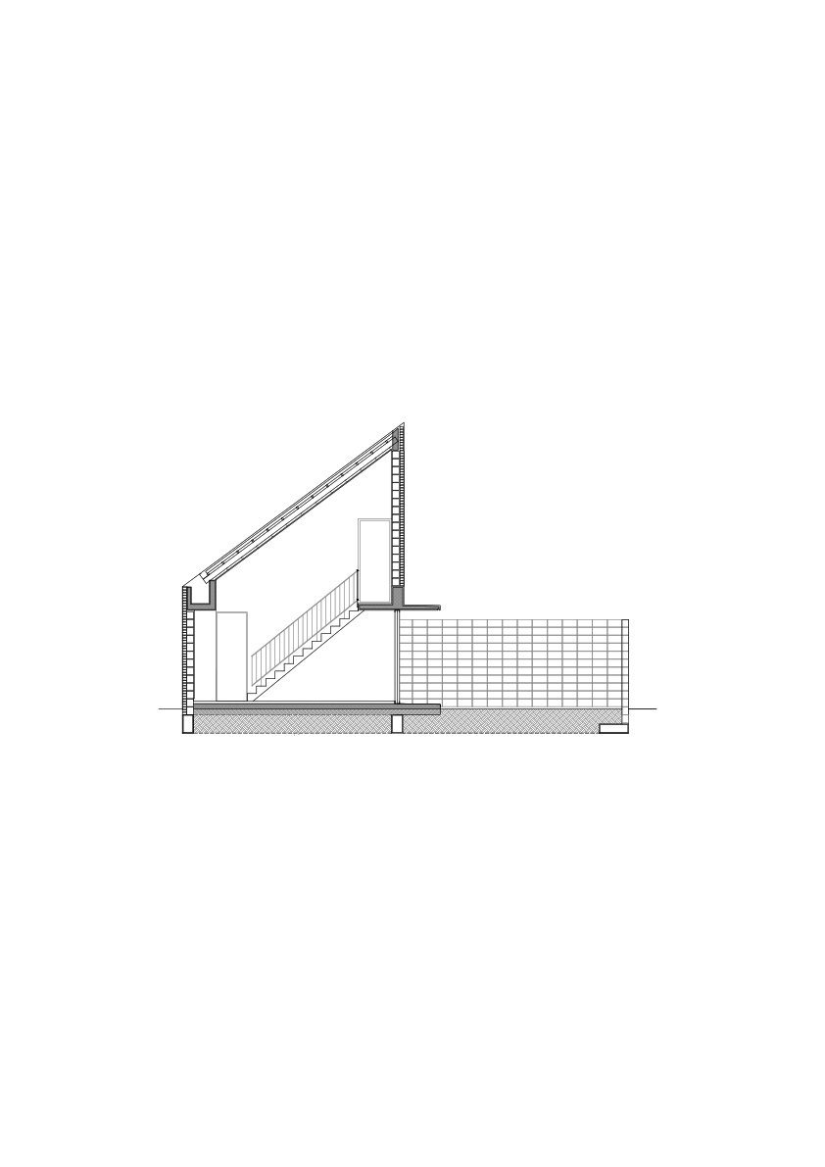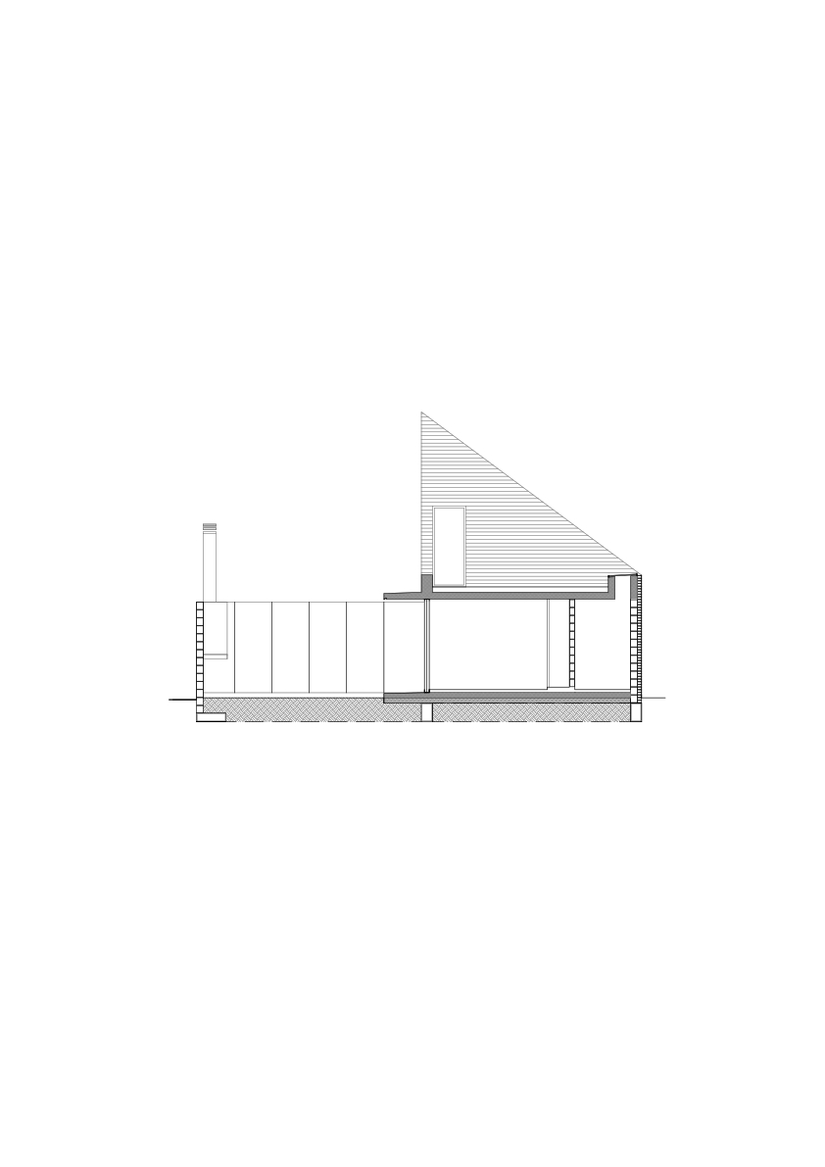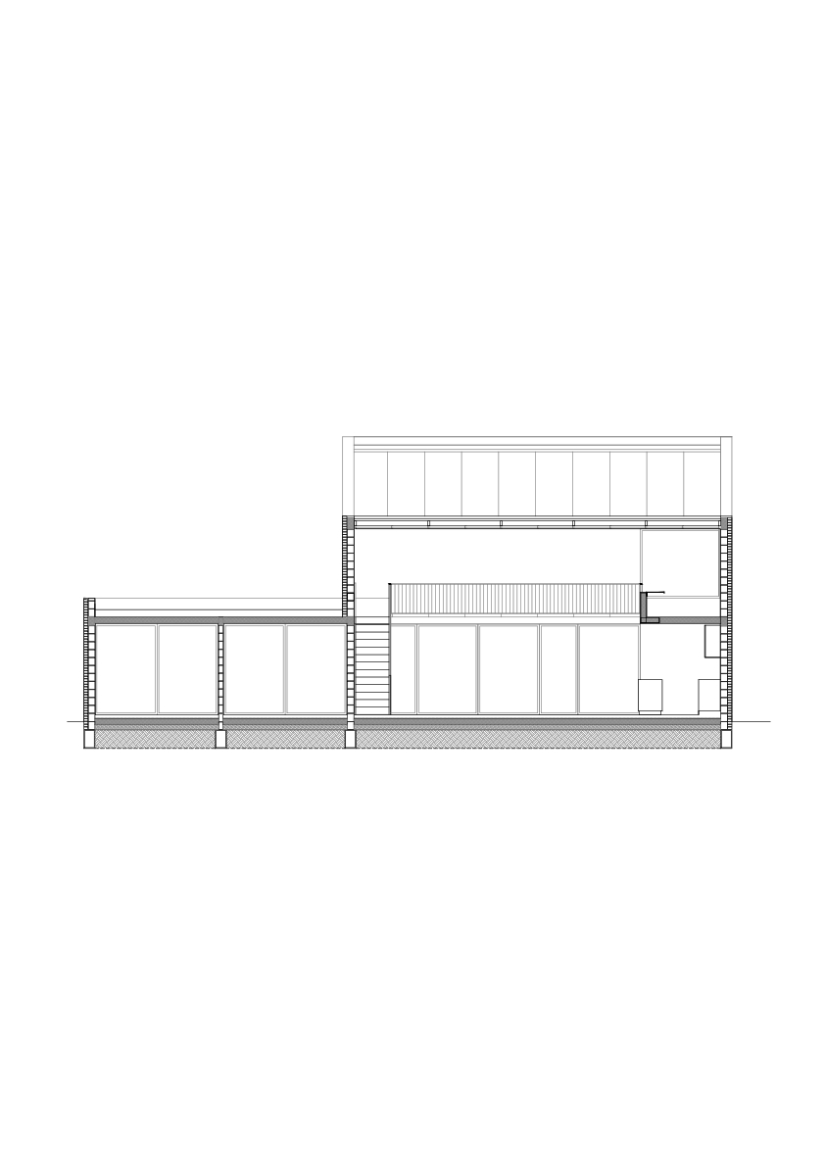This small house, designed for a family of young professionals and their newborn, is located on the outskirts of Córdoba, where the boundaries between the countryside and the city tend to blur.
The project is part of a broader series of operations in similar territories that the office has been undertaking in recent years. It serves as an excuse to explore typological possibilities of domestic life in the outskirts.
Situated on a 258 m2 plot (12 x 21.50 m), the house, closed off from the front, occupies half of the plot while opening to its best orientation. This design draws from lessons learned from the galleries of “chorizo houses” in the Argentine Pampas, allowing for maximum light and ventilation. It also features a patio of the same dimensions as the house, which can be fully integrated with the indoor space through a system of movable windows.
Inside, under a steeply sloping roof, the social space is housed, resolved through a section that prioritizes volume over surface area. This design connects the living-dining room vertically with a small study on the second floor, allowing for the coexistence of domestic and work life. Located far from urban centers, this house facilitates remote work for its users without disconnecting them from daily life.
Finally, due to a limited budget from a mortgage loan, the building’s structure is solved with two parallel beams, 17 meters long, that function as gargoyles and eaves. These beams support a lightweight roof of 160 x 60 mm rectangular tubes in the social area and a solid concrete slab over the bedrooms, which will allow for an additional floor in a second phase.


