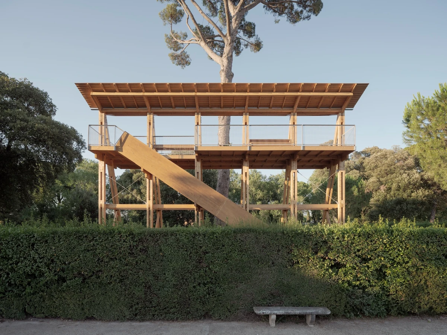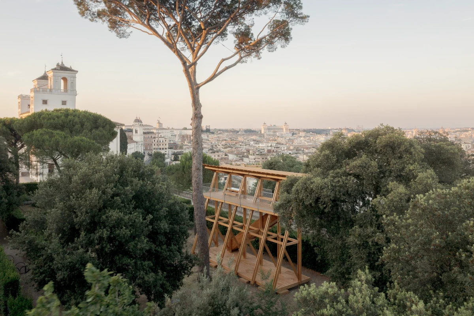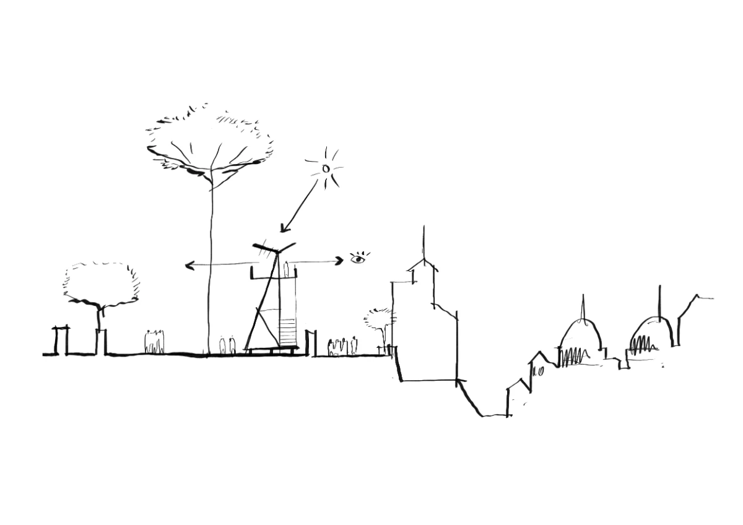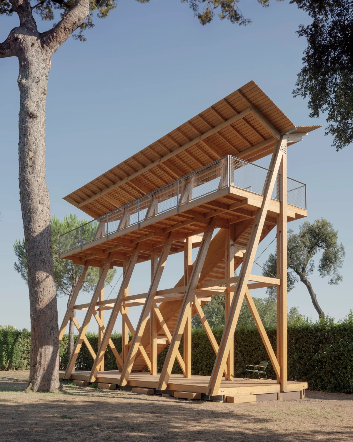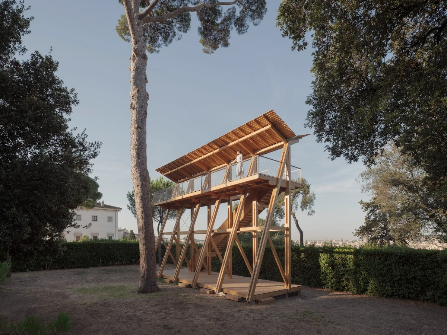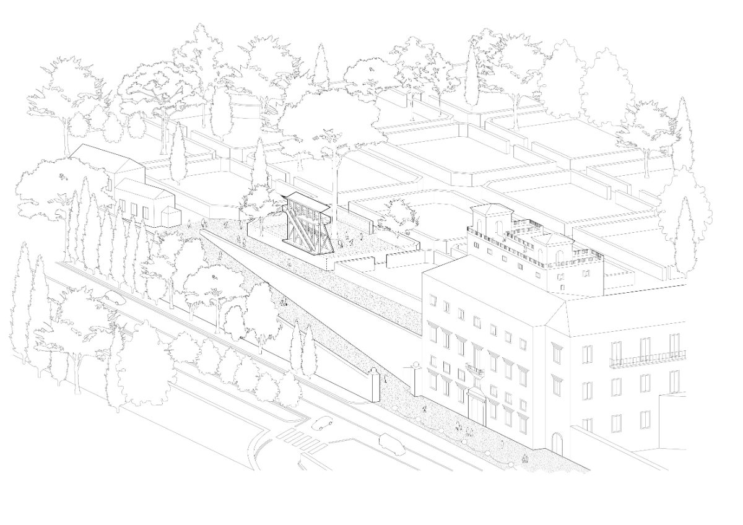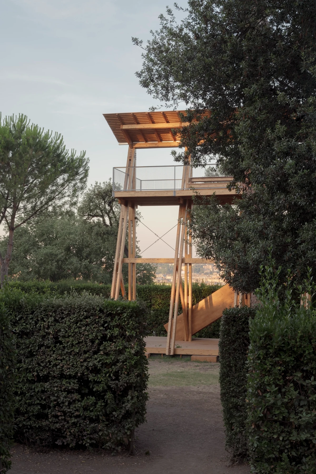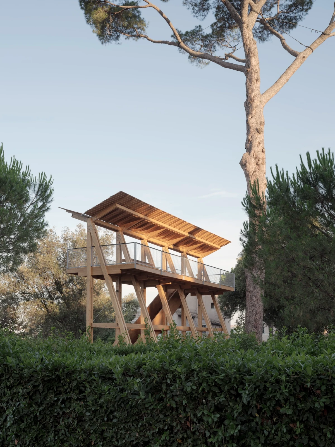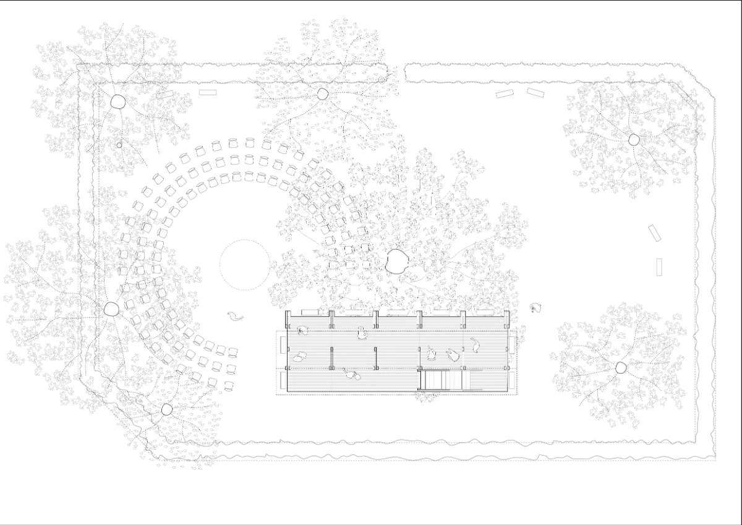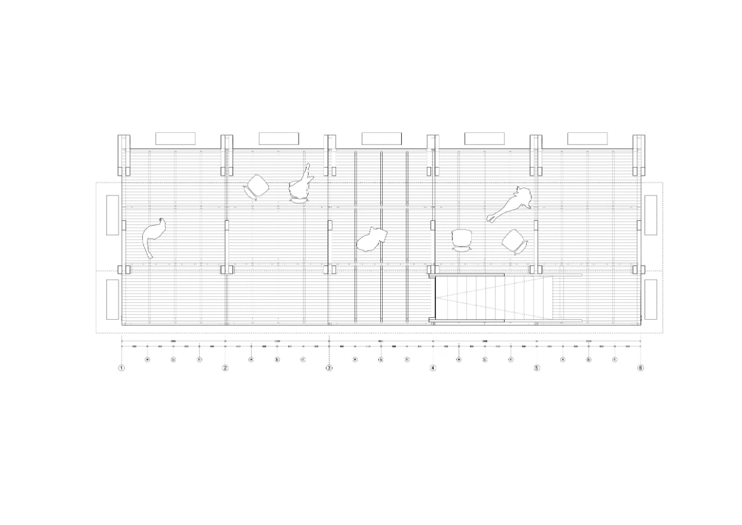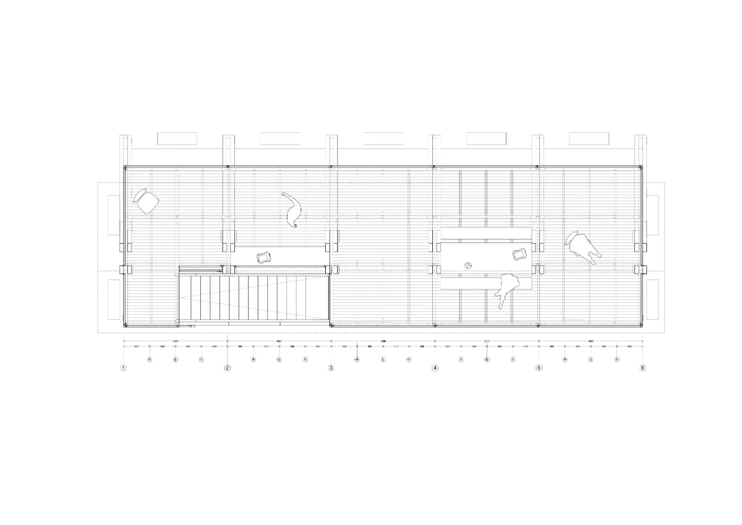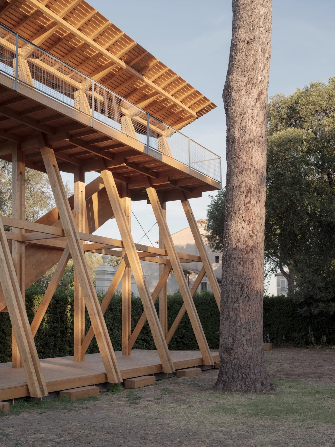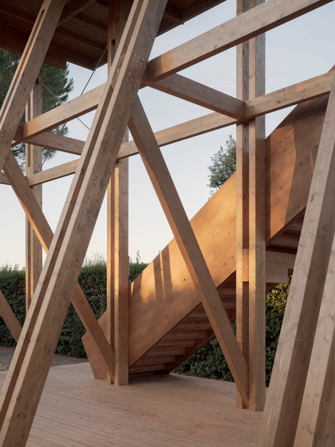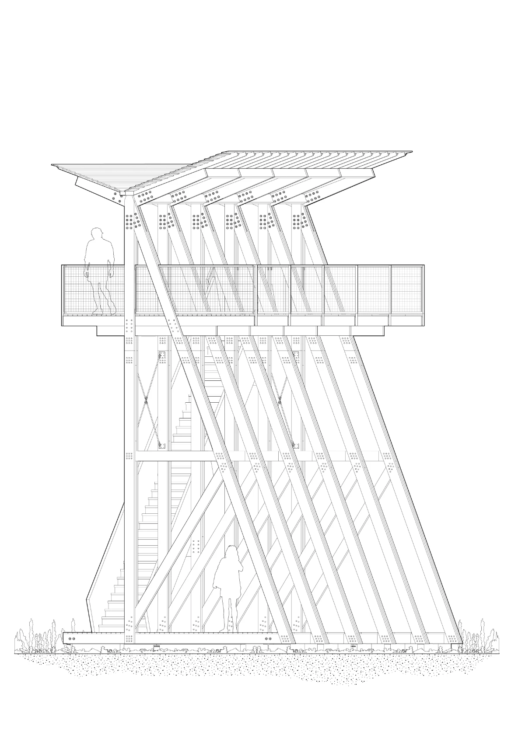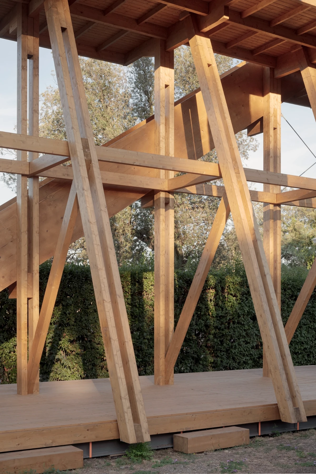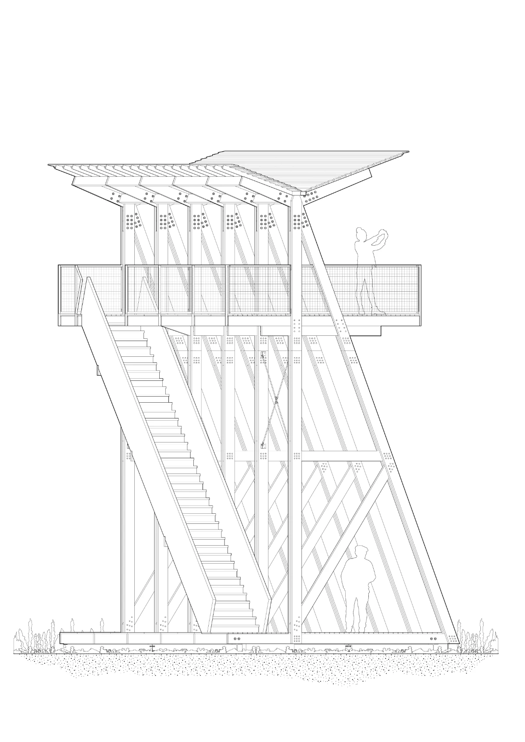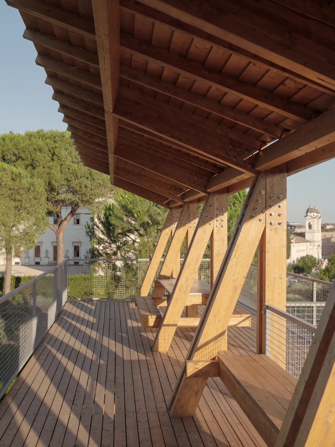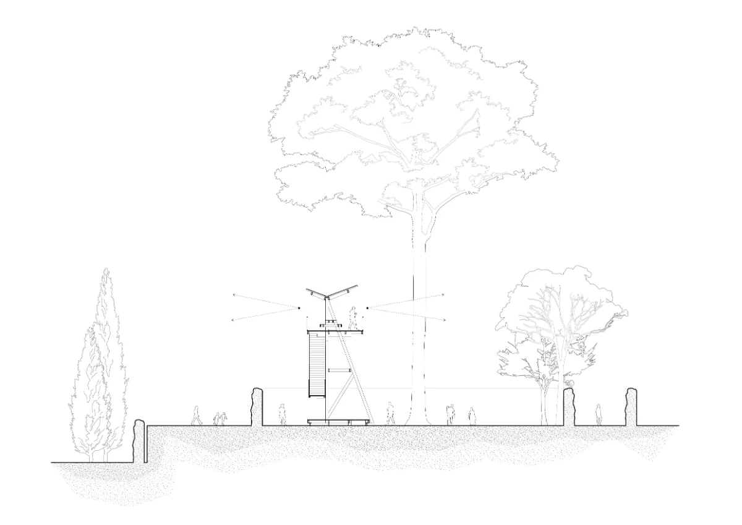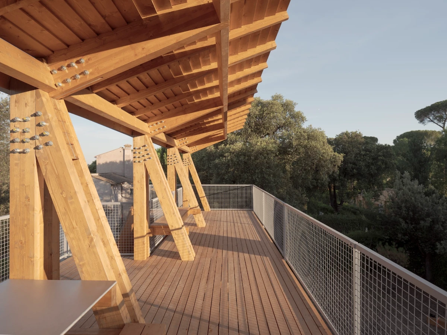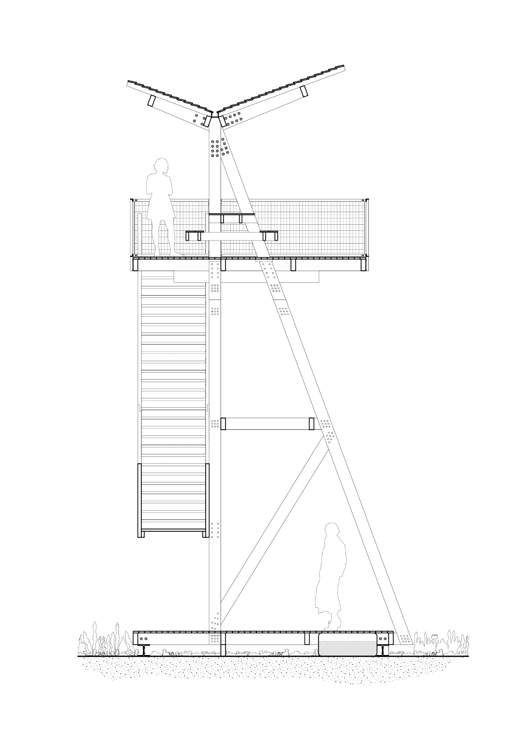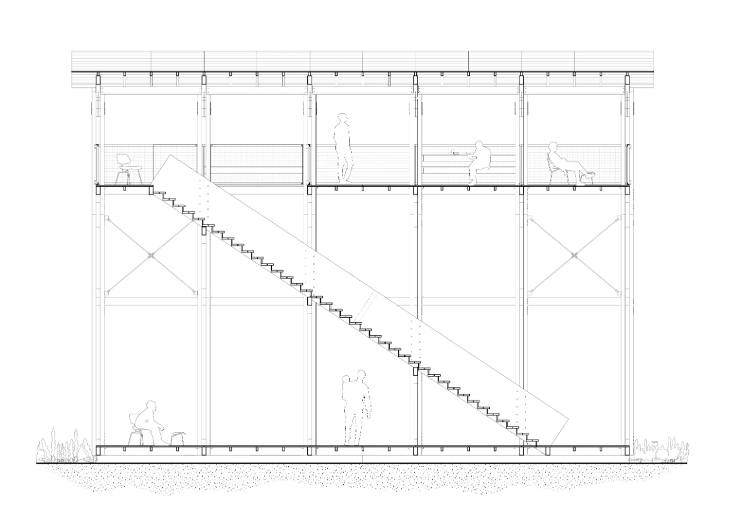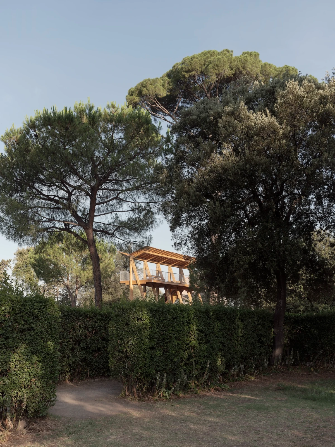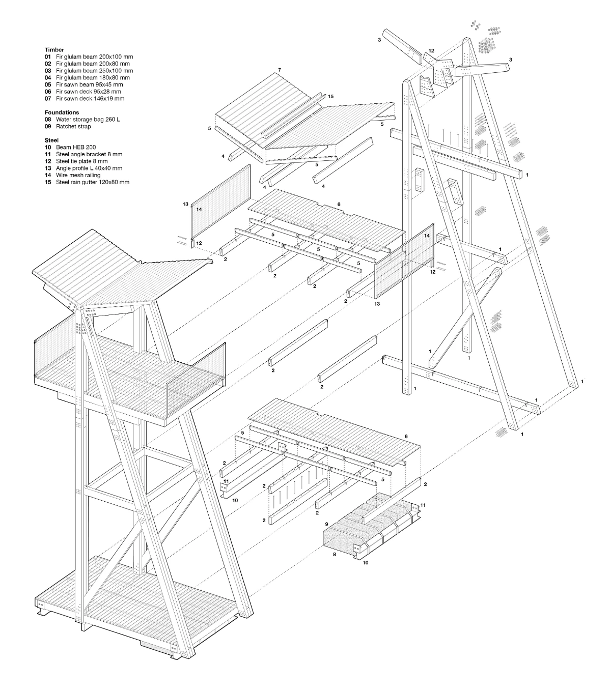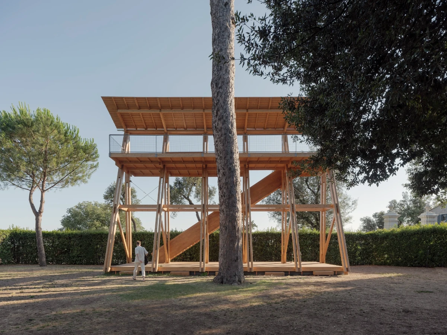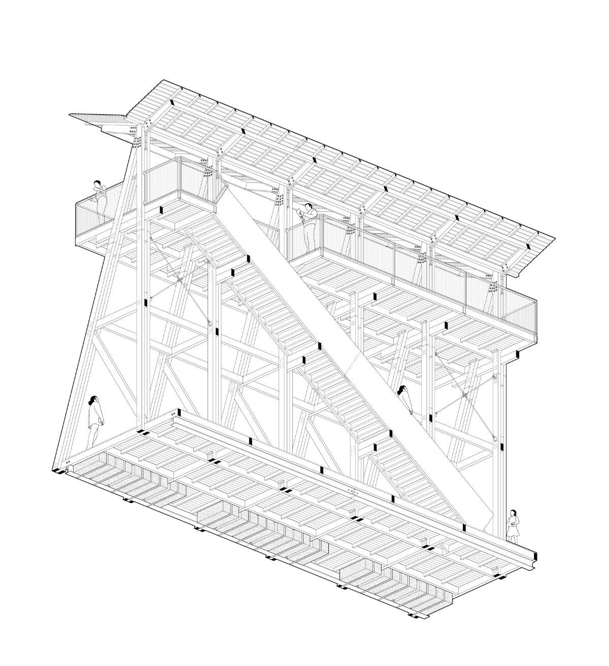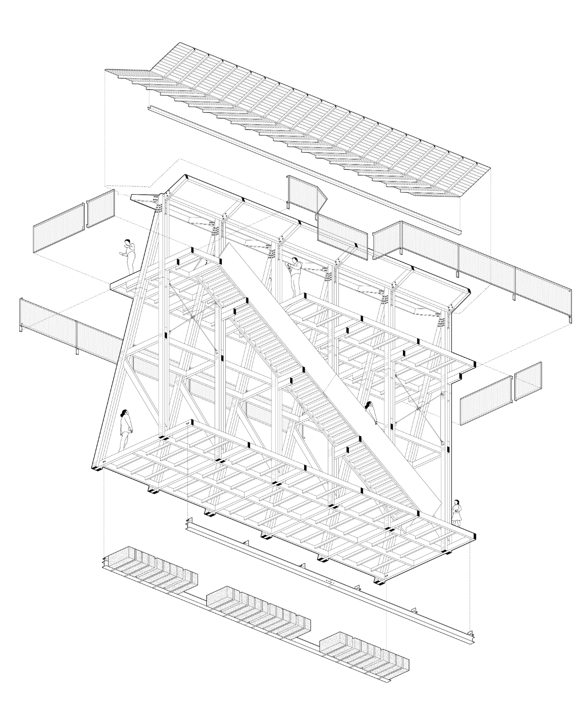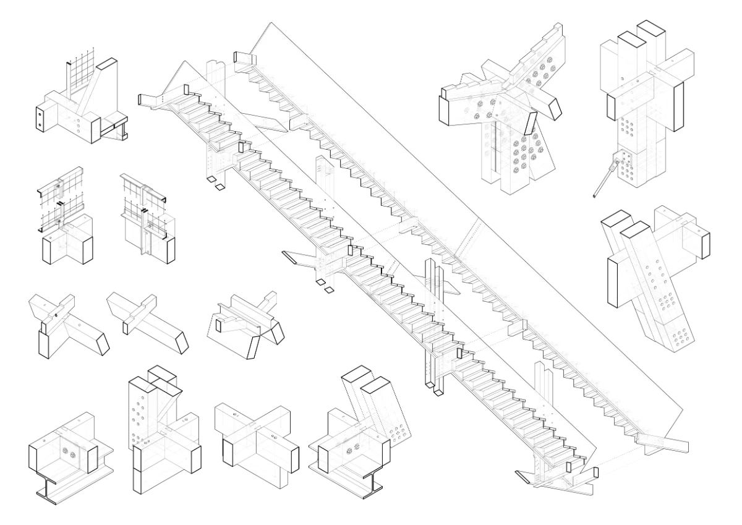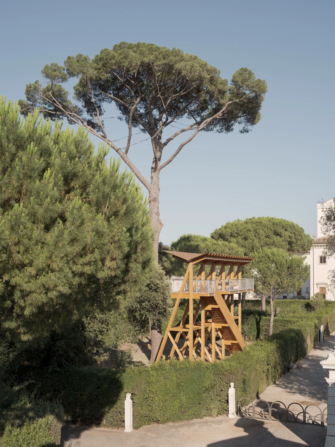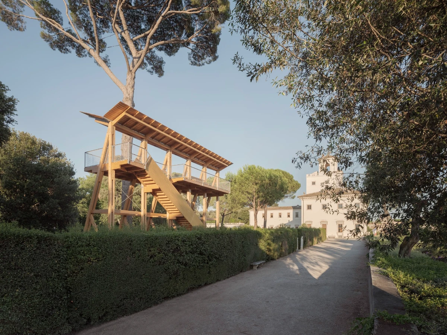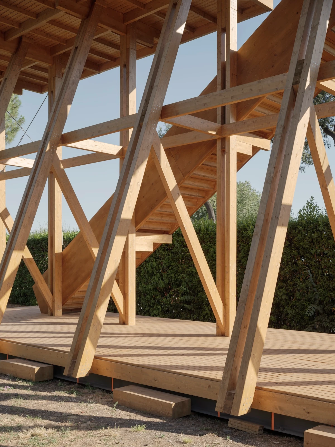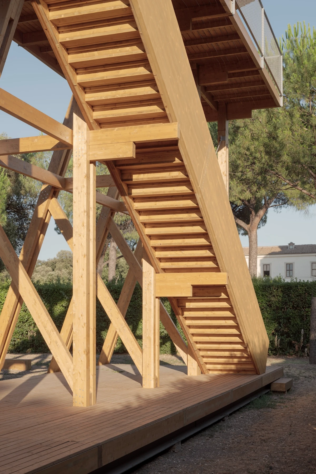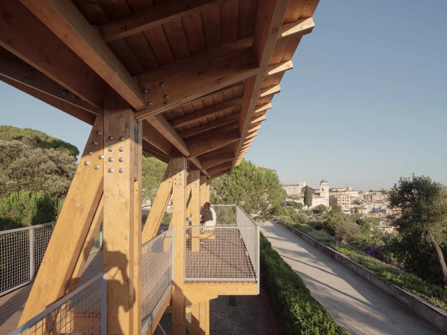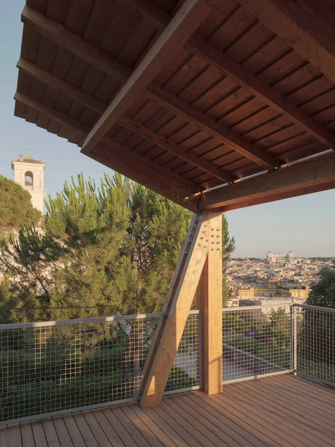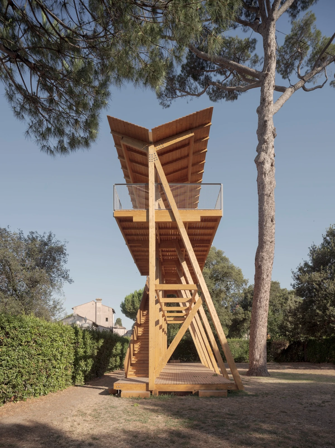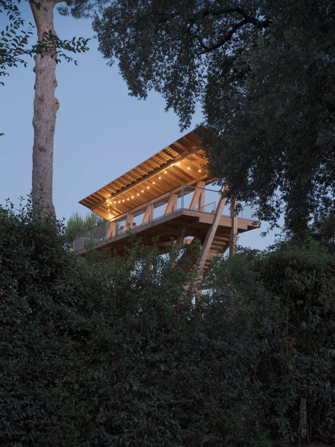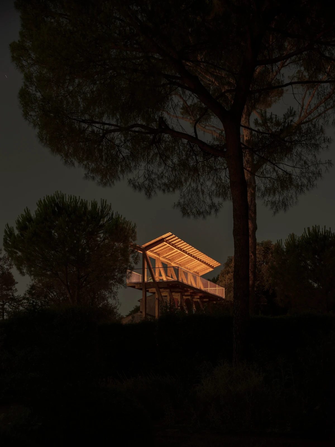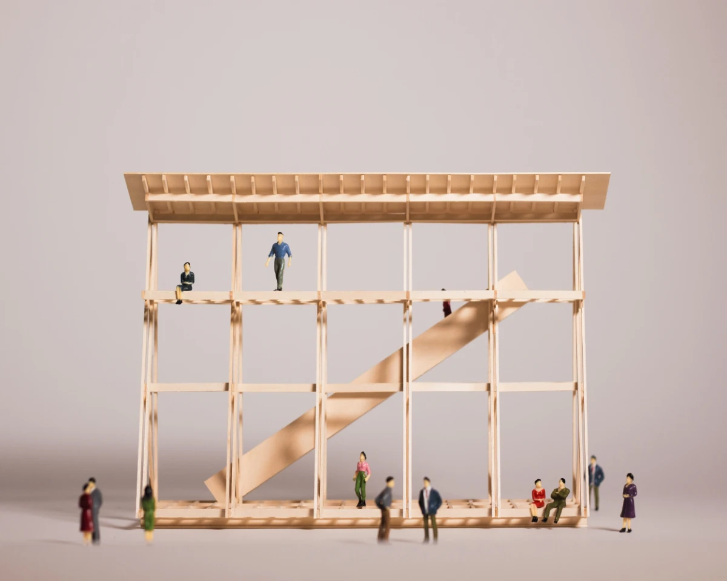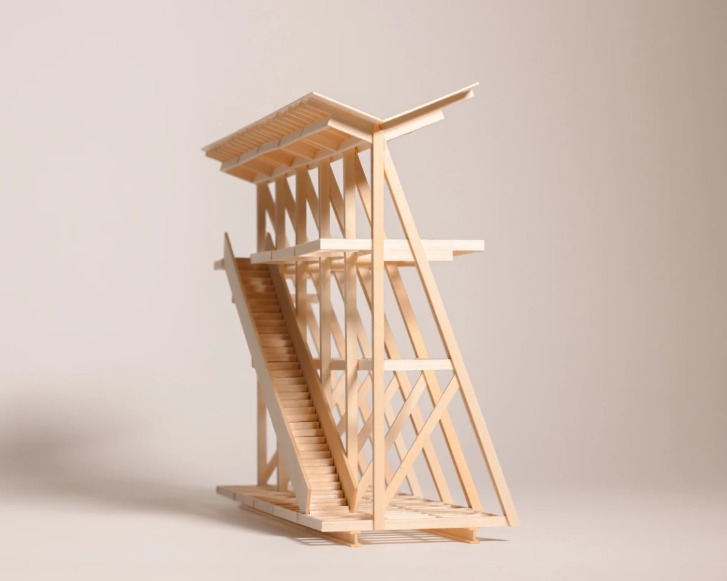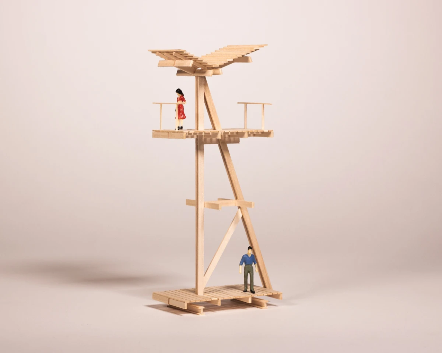Situated at one of the highest points in the eternal city, the Cabane 7L serves as an observatory that mediates between the skyline and the gardens of Villa Medici, the French Academy in Rome. In these Renaissance gardens, the installation offers visitors the opportunity to ascend to the canopy level of these historic gardens and discover a panoramic view never captured before. Constructed entirely from mass timber, the installation serves as a temporary installation for visitors, residents, and artists, reactivating one of the city’s most iconic locations. From May 22 to September 29, Cabane 7L will host various cultural events, including performances, concerts, and conversations.
The project, designed by Manuel Bouzas in collaboration with Librairie 7L and CHANEL, is part of the 2024 edition of the Festival des Cabanes. This summer festival brings together six different installations to transform the gardens of the French Academy into a laboratory for architectural experimentation. Primarily built with wood, the festival centers around the concept of the cabin (cabane), serving as a platform for a dialogue between architecture, landscape, art, and design.
A tribute to the gardens of Villa Medici.
The project draws inspiration from its unique topographical and historical context. In the sixteenth century, on the outskirts of ancient Rome, Ferdinando I de’ Medici transformed the residence of Cardinal Ricci on the Pincian Hill into a Renaissance villa known for its distinctive architecture and gardens. Since the establishment of the French Academy in the early nineteenth century, generations of Romans have witnessed the evolution of the academy’s gardens, which outline their iconic silhouette of pine trees. Cabane 7L poses a thought-provoking question: What have those trees witnessed over these centuries?
The installation provides an elevated public space at the level of the garden’s trees, whose canopies, although growing there for centuries, will not remain forever. The structure comprises six timber porticos that support two platforms: one at ground level and another 7 meters high. The first one welcomes visitors and hosts public events, while the second one serves as an observation deck. It features rocking chairs, benches, and a picnic table, allowing visitors to enjoy a break from the Roman summer. A cross-laminated timber staircase braces the structure diagonally, replicating the same number of steps as the historical helical staircase inside the palace. The structure culminates in a V-shaped canopy that protects the observatory from the sun and rain, providing shade and welcoming the breeze running over the hill. The project is designed to be assembled and disassembled, and to guarantee wind resistance without standard foundations, 16 water storage bags of 260 liters are installed beneath the ground platform.
The project is built with sustainable certified laminated fir. Half of the structure’s weight consists of all the CO2 sequestered from the atmosphere during photosynthesis. All the beams were industrially processed in Spain by SIDO Madera and assembled on-site using dovetail joints, avoiding the need for more complex and carbon-intensive alternatives such as steel brackets. The timber was shipped by boat to Rome, significantly reducing carbon emissions compared to other forms of transport like trucks or trains. This allows for reconsidering the boundaries of local sourcing when working with sustainable materials. Once in Rome, the lightness of the beams and their prefabrication allowed for manual installation by one or two people, reducing costs, time, and risks. The construction of the project was completed in just five days.

