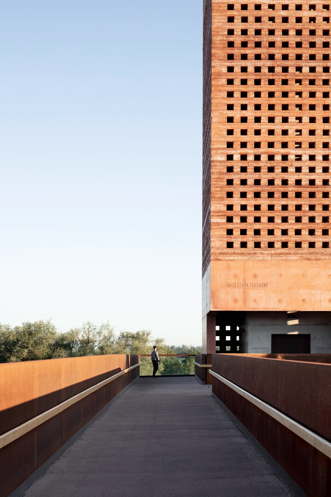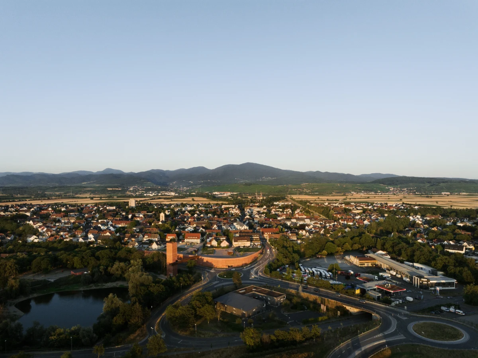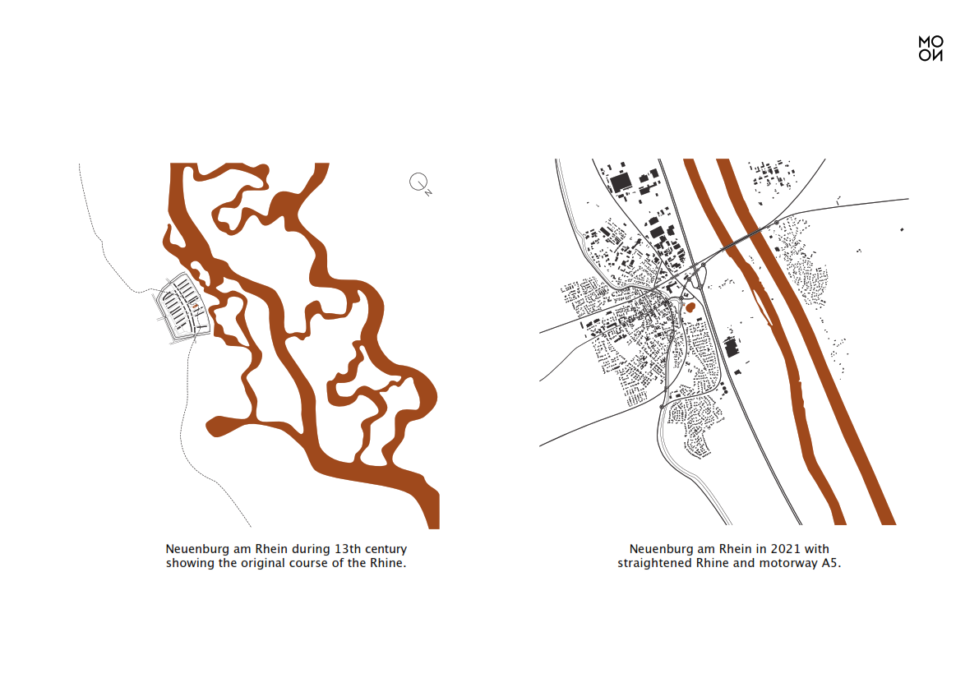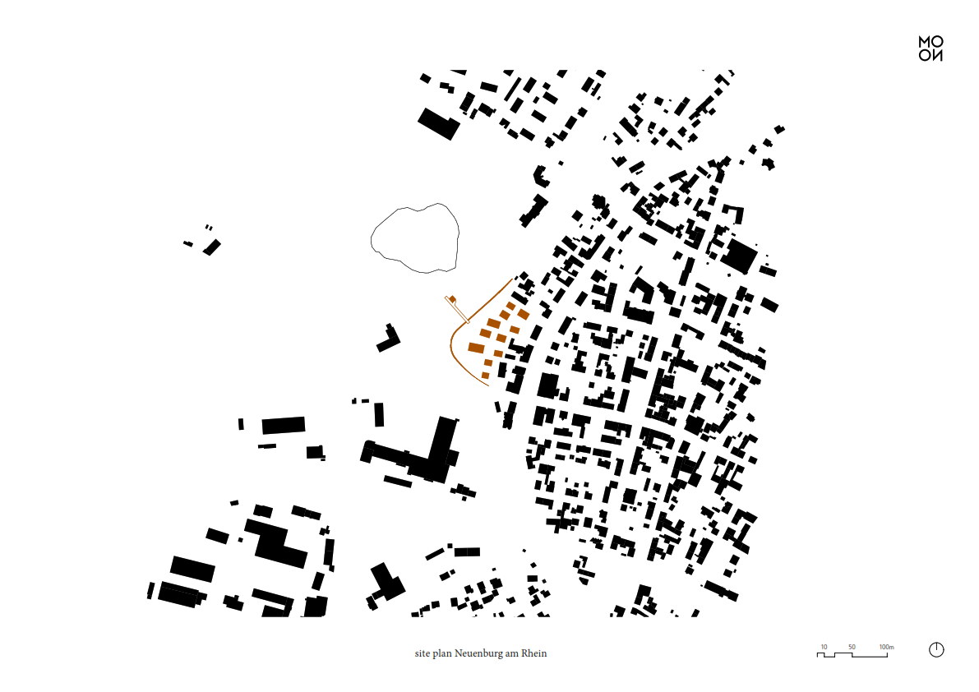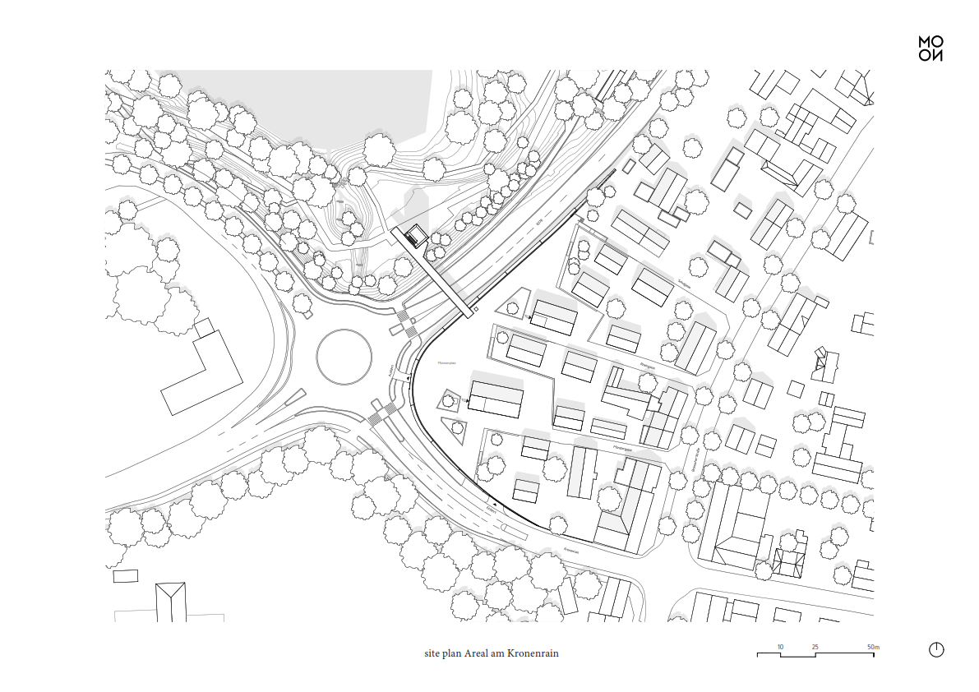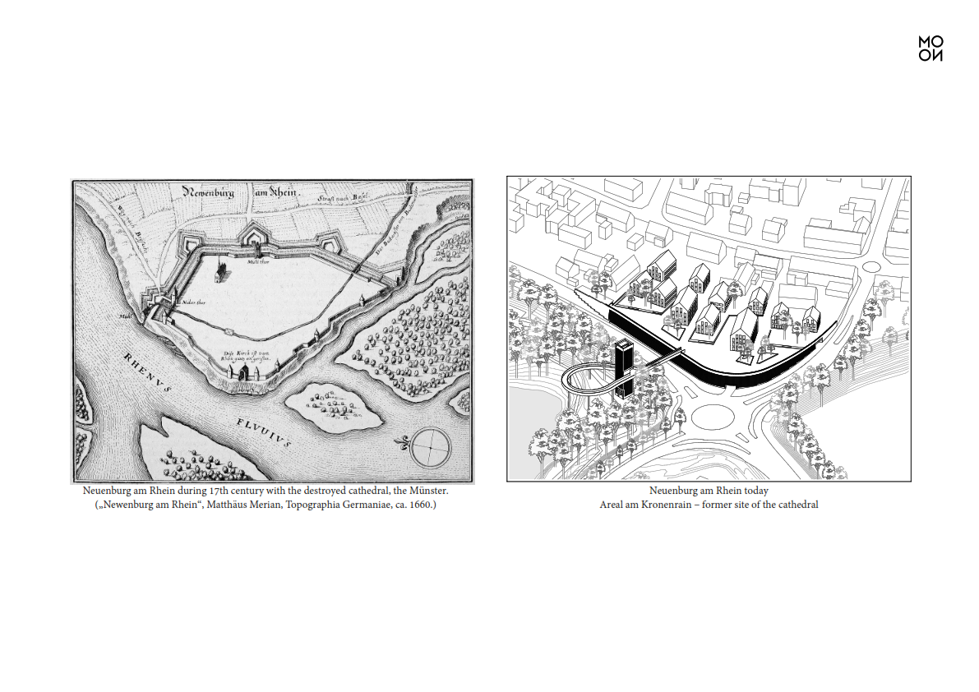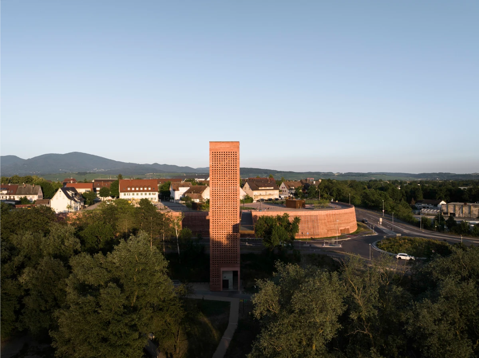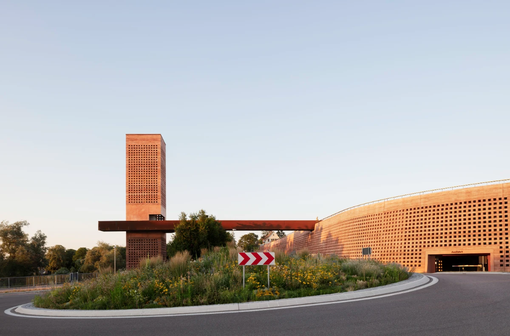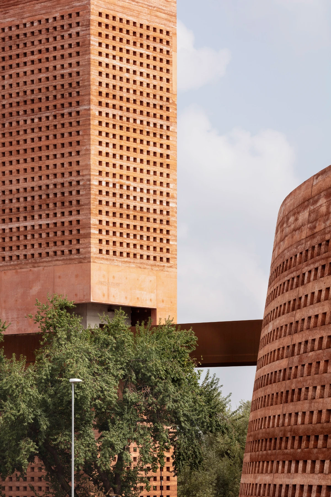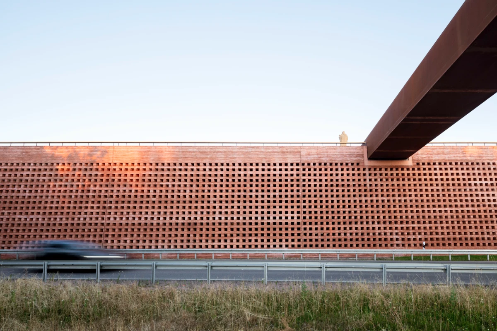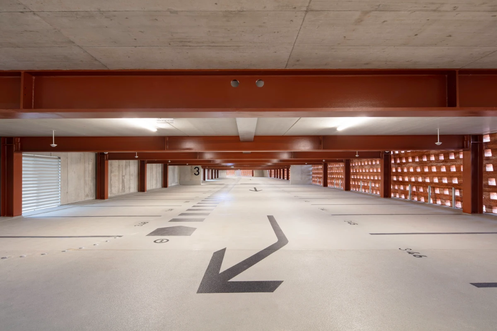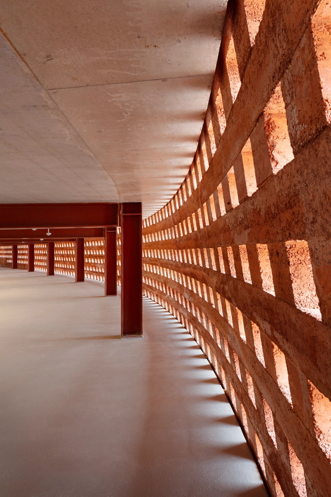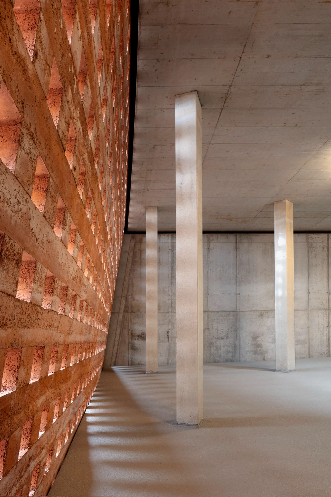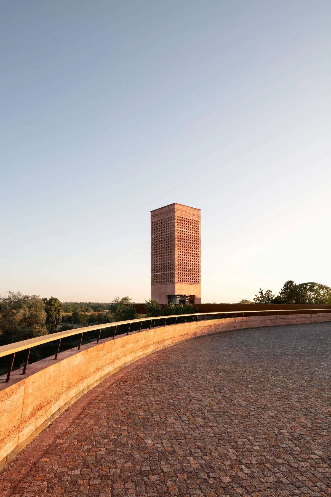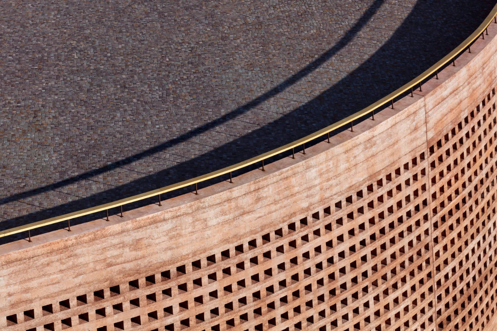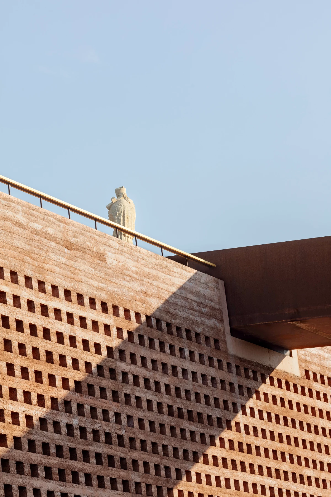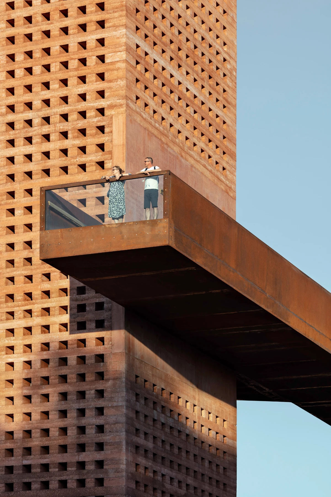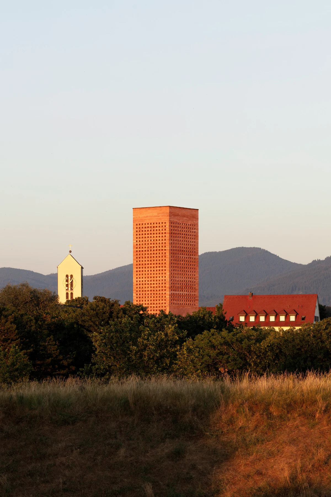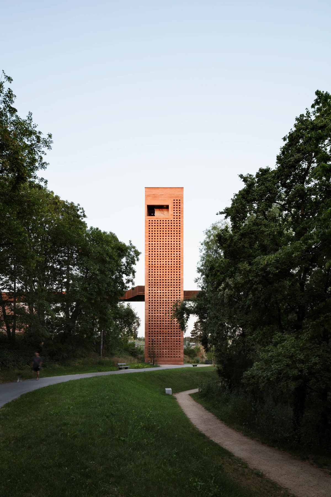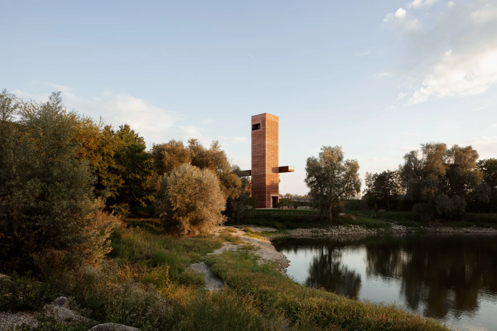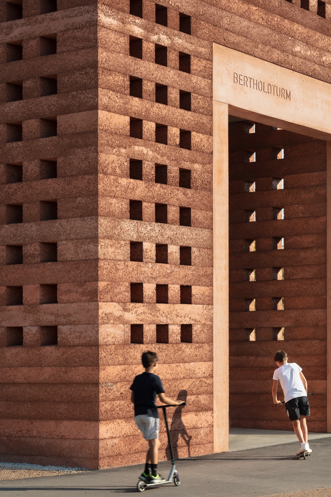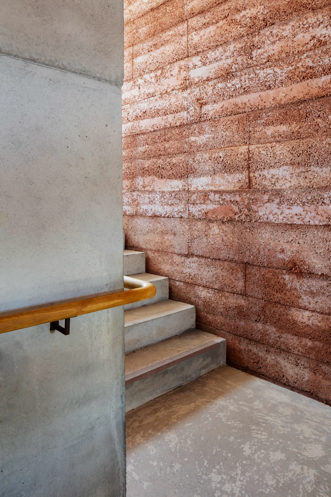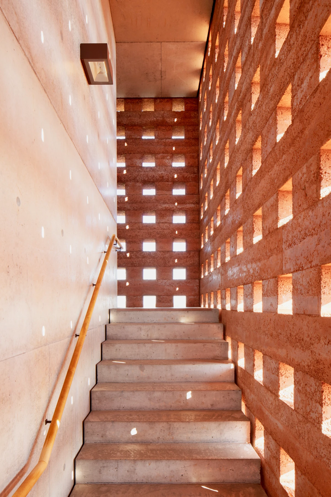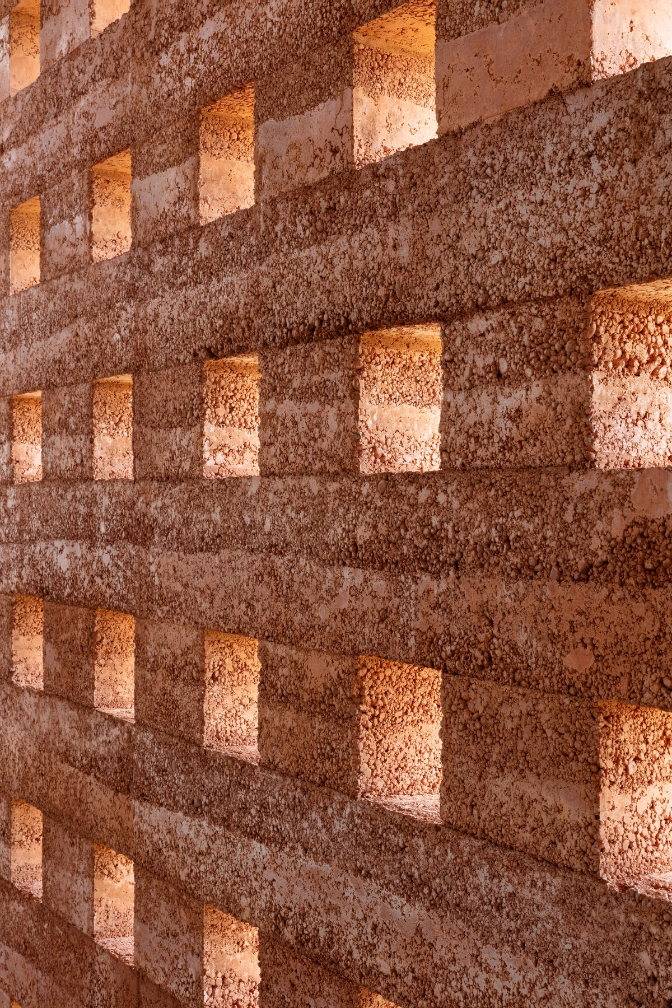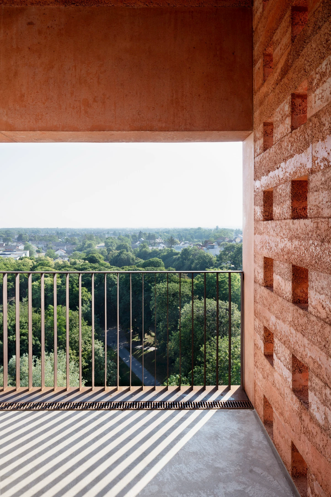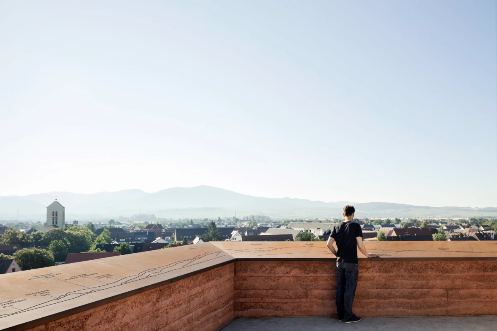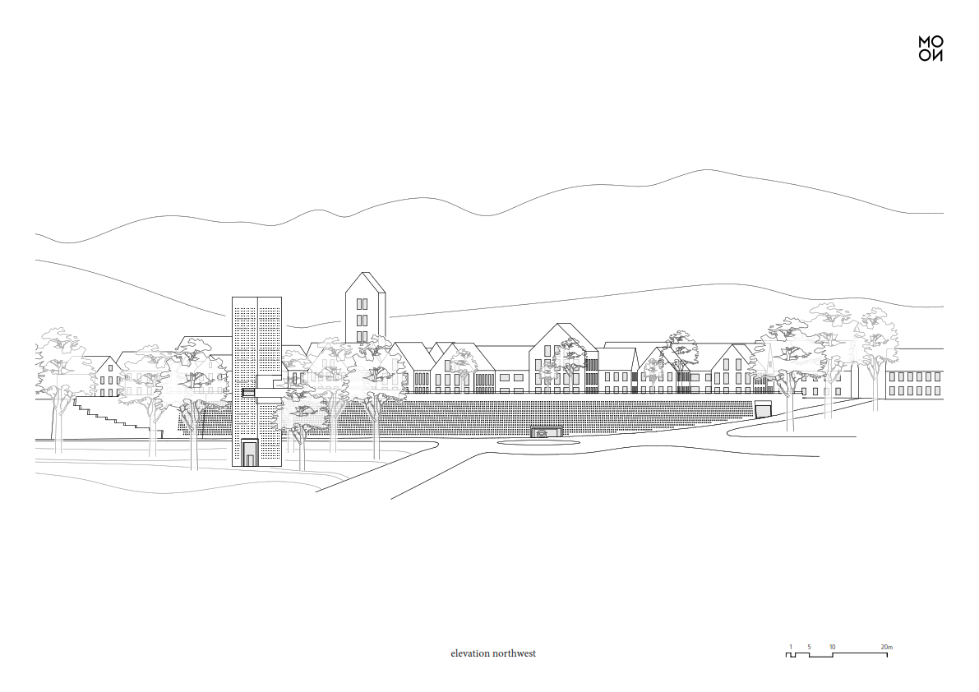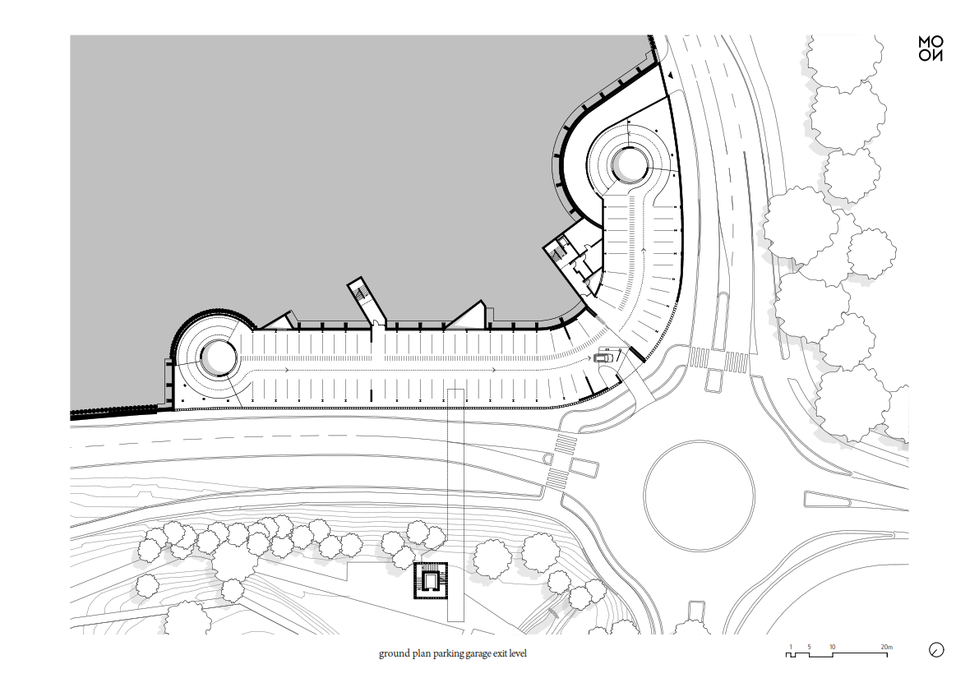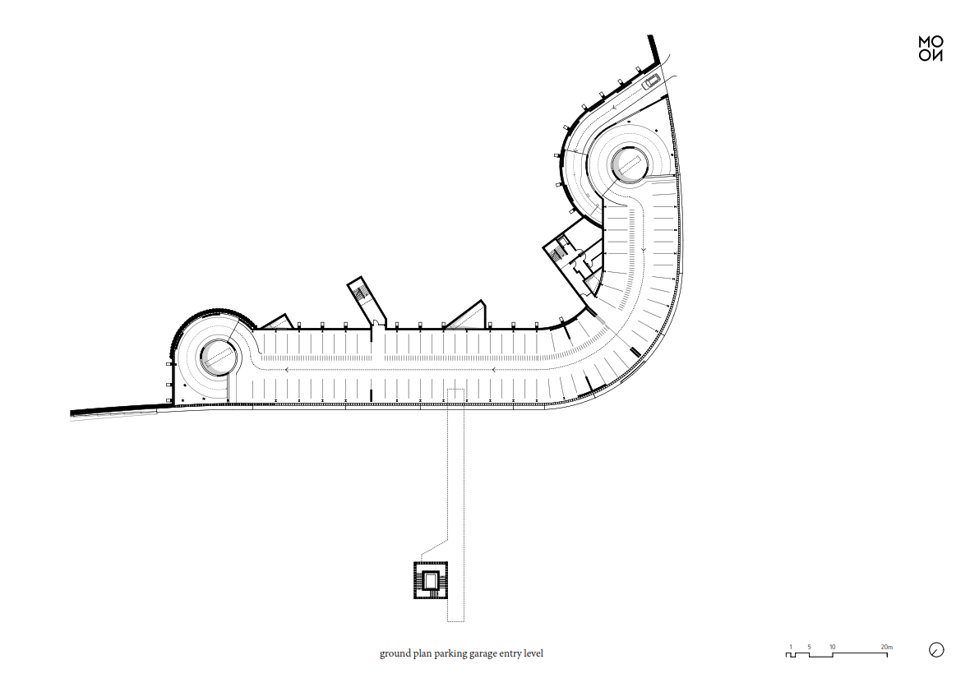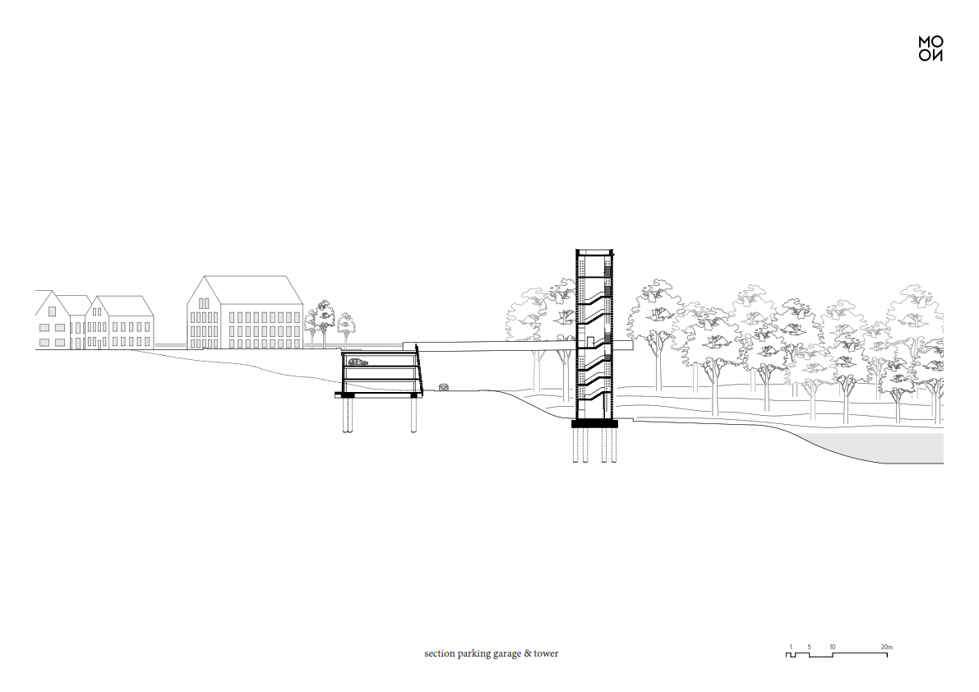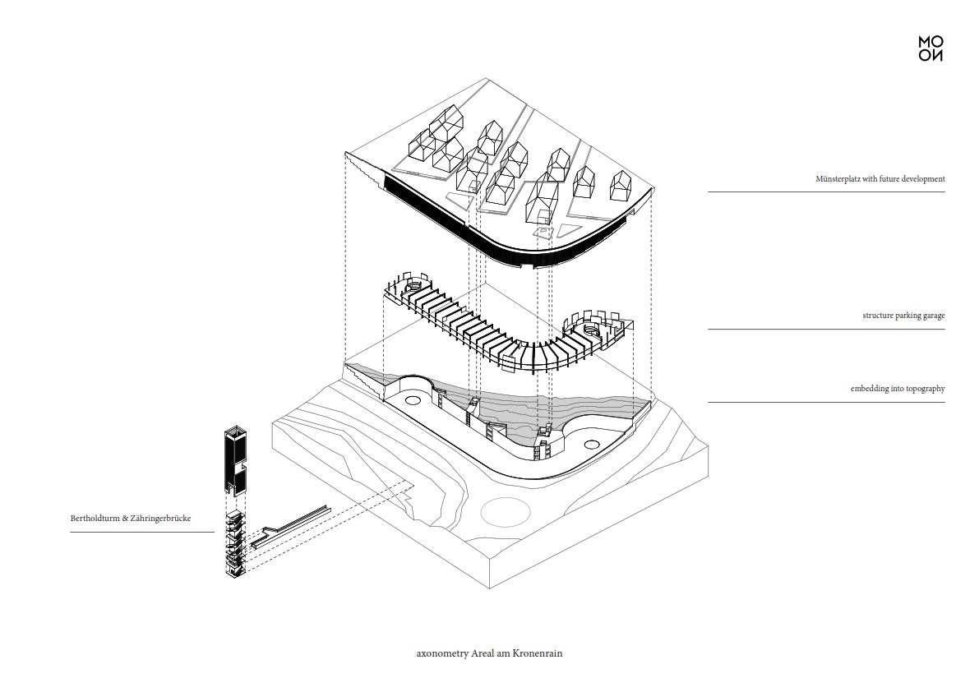Due to its exceptional location at the tri-border region of France, Switzerland and Germany, the city of Neuenburg am Rhein has always been of special importance. As part of the State Garden Exhibition 2022, the town had the opportunity to reorganize urban areas. The site known as “Am Kronenrain”, located between the city center and the redesigned green space “Stadtpark am Wuhrloch”, played a significant role in this endeavor. The preliminary urban situation proved to be dissatisfactory with hardly any usable space and a height difference of around nine meters.
MONO created a distinctive ensemble – consisting of a parking garage, public space, bridge and tower – which fills the gap and serves as a link between the green space and the town center. Simultaneously, a striking city entrance has been created: the tower can be seen from afar and engages in a dynamic dialogue with the adjacent parking garage. In combination with the connecting bridge structure, it forms a clear landmark. The areas behind the parking garage serve as a base for the new public space: the Münsterplatz. From here, one can access the Bertholdturm via the bridge or continue the journey further down to the park and Rhine. In addition to being an access point to the park, the tower offers an observation platform with views of the picturesque landscape.
The parking structure is designed as a three-story parking garage with 231 parking spaces. The balanced proportion of open facade elements provides the interior with daylight and allows a natural ventilation concept. Due to its central location, it helps alleviate inner-city traffic. The Münsterplatz was created on top of the parking garage. The previously abruptly ending street layouts now merge into a well-proportioned plaza. At the same time, the city plan accrues harmonious completion with the new western edge. In the future, densification through small parceling and mixed-use is planned.
The approximately 36-meter-high tower stands on an almost square footprint. The elevator running through the core ends with a final stop just below the viewing platform. Visitors can reach the very top via the stairs. From here, you can explore spatial relationships with a 360° panoramic view. In the future, the bridge is planned to be extended as a ramp down to park level, providing an extra barrier-free connection in addition to the elevator, which is also sized for bicycles.
The use of durable, robust materials such as rammed earth and Corten steel creates conditions synonymous with an ensemble designed for the future. Defining elements include the perforated facades, uniformly made of sedimentary layers of red-tinted rammed earth, which are inspired by the traditional use of red sandstone in this region and the former riverbank of the Rhine. This construction method is simple and craftsmanship-oriented, including layer-by-layer compaction of a moist mixture. Similar to the formation of natural sedimentary layers, this creates a versatile facade pattern that emphasizes the buildings’ simple and robust character.

