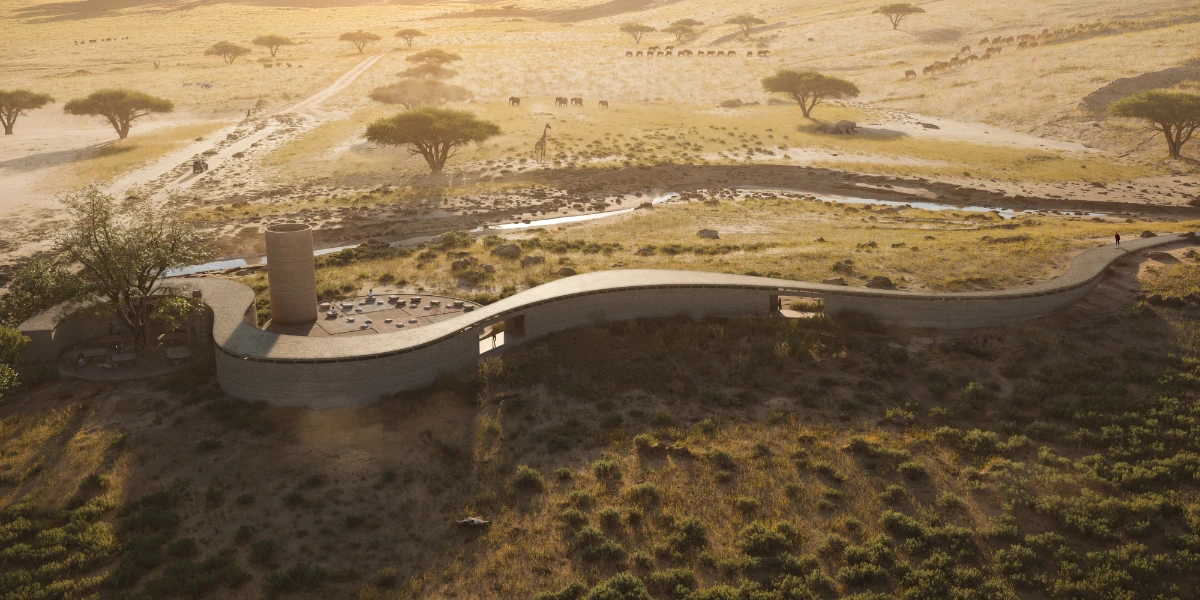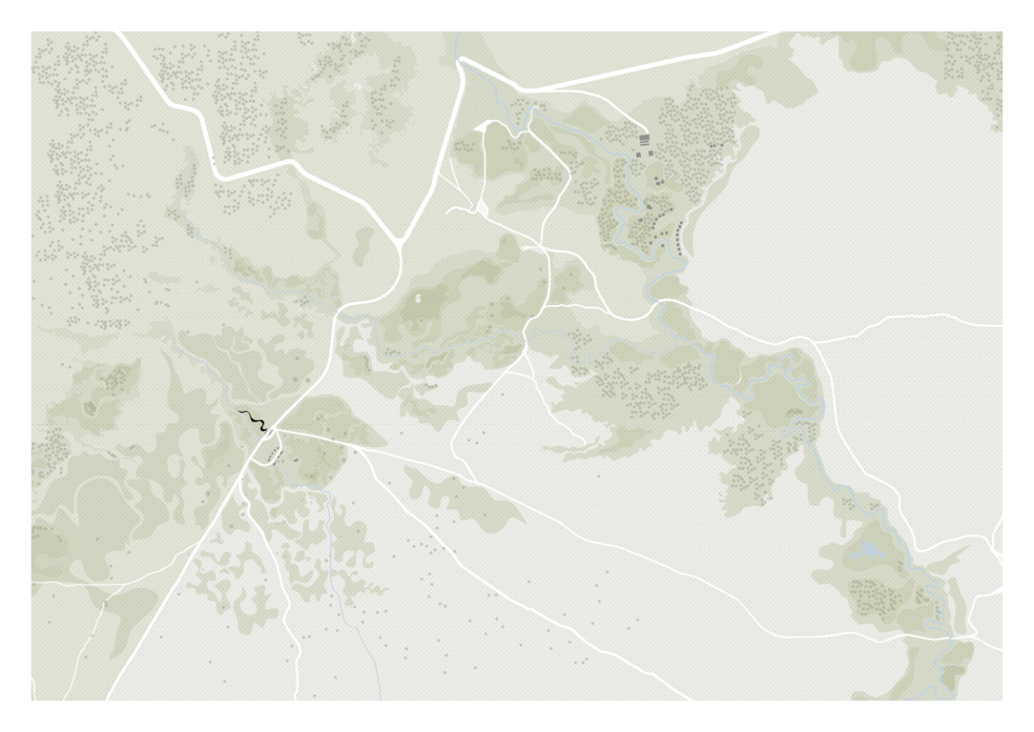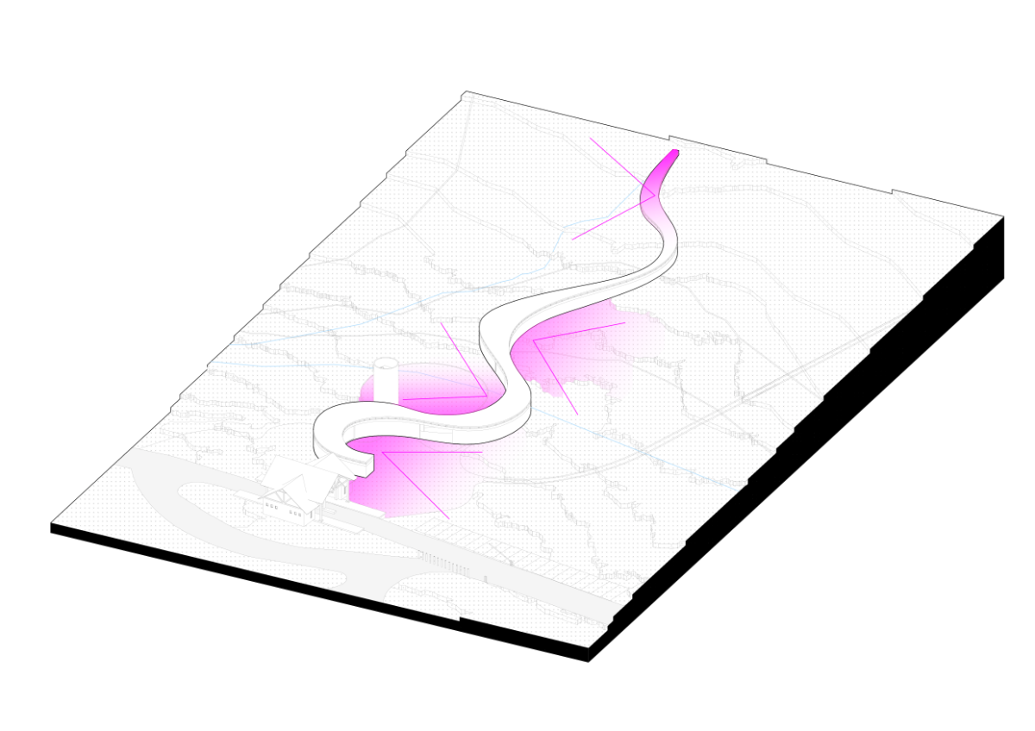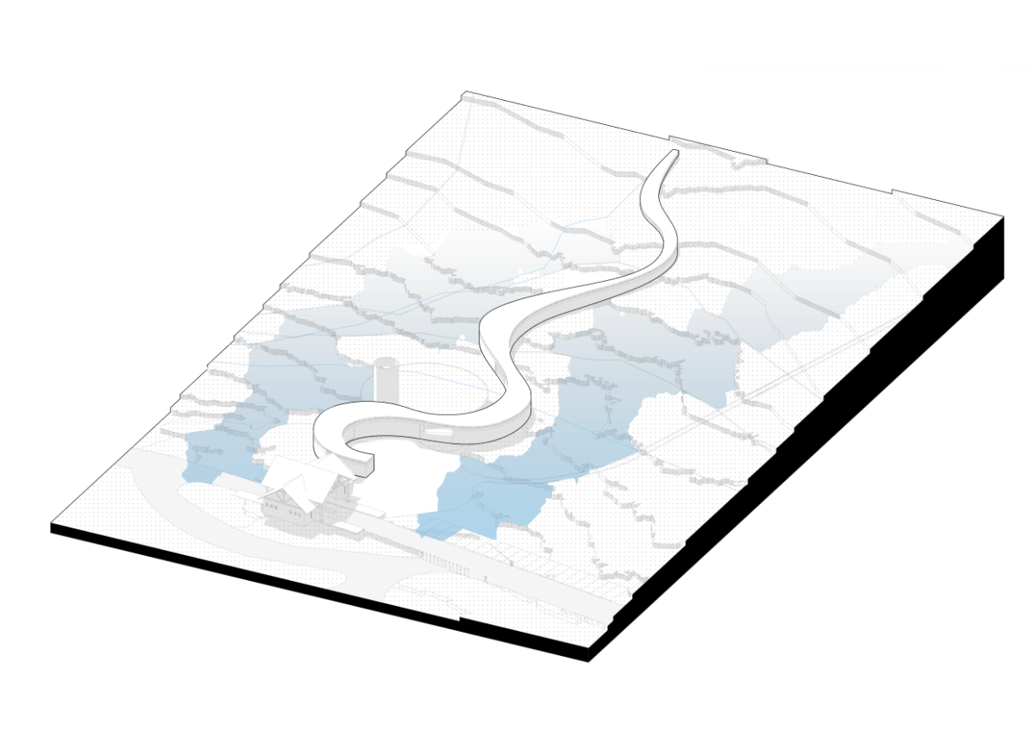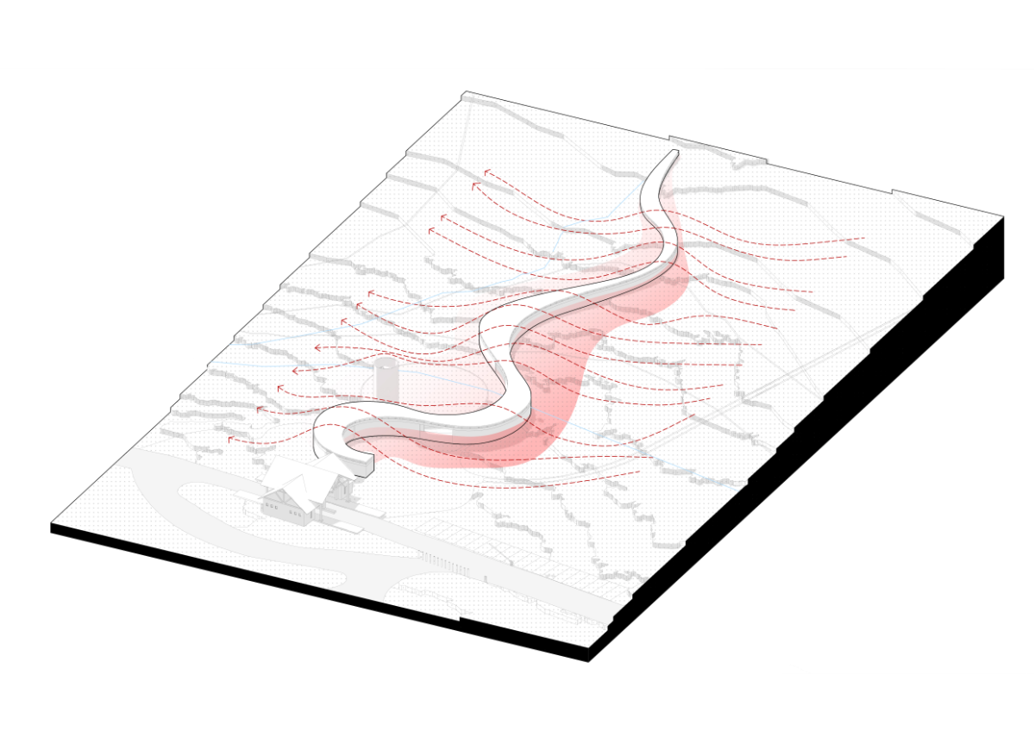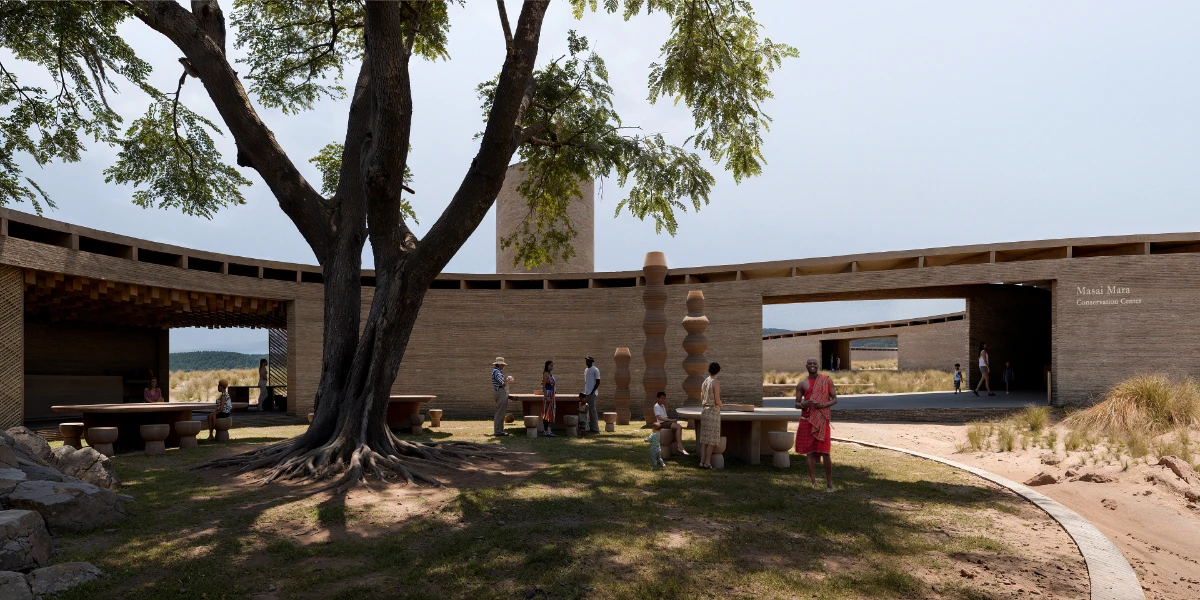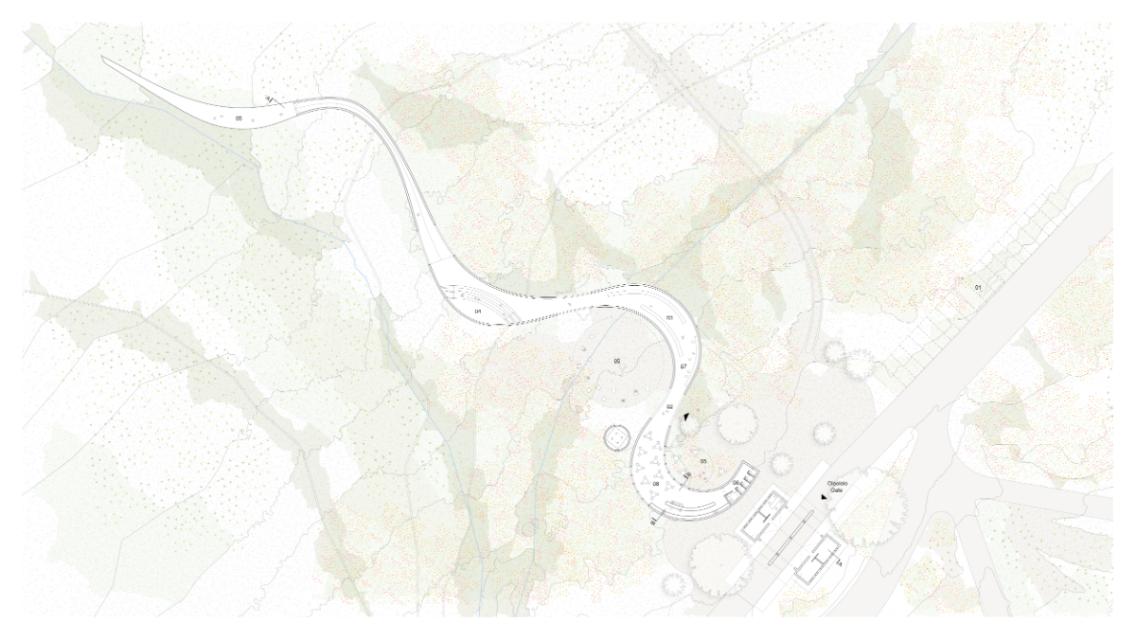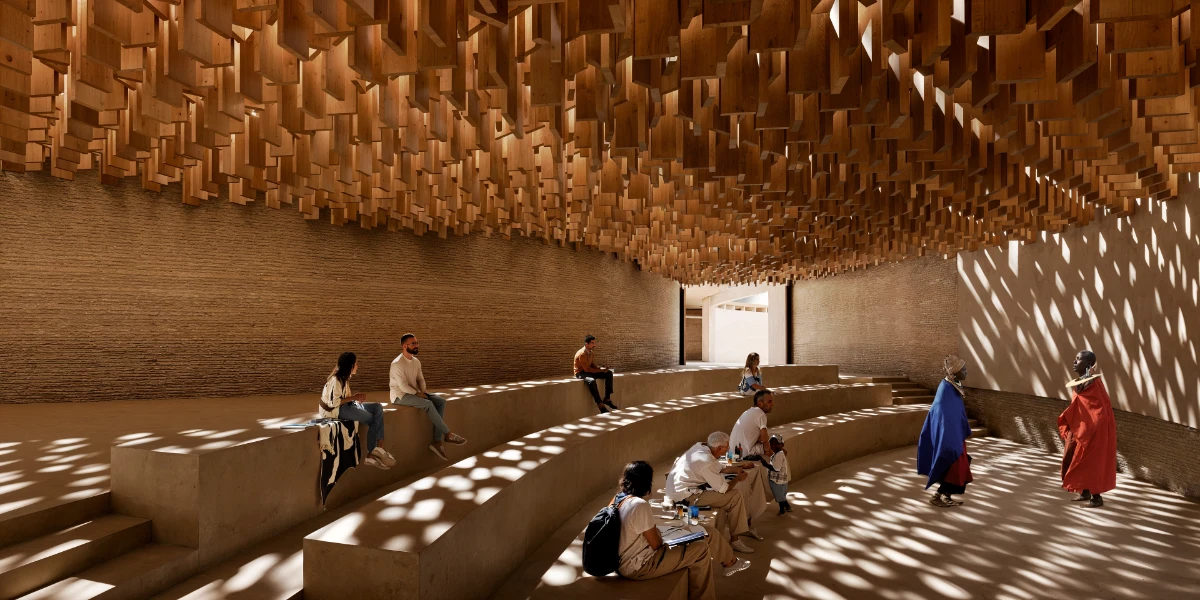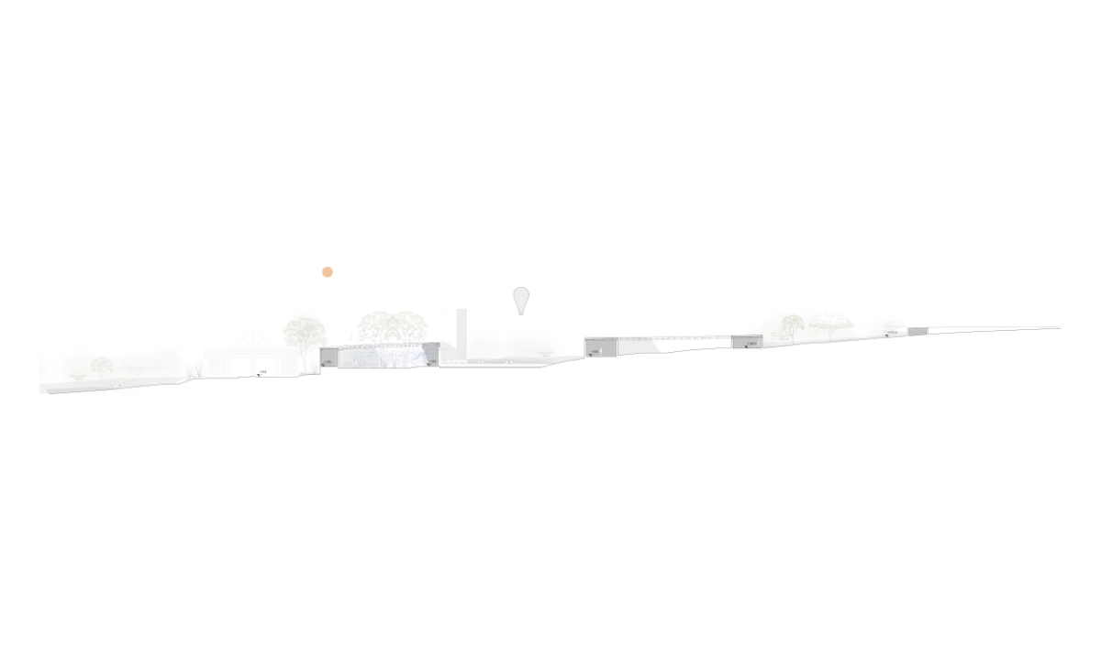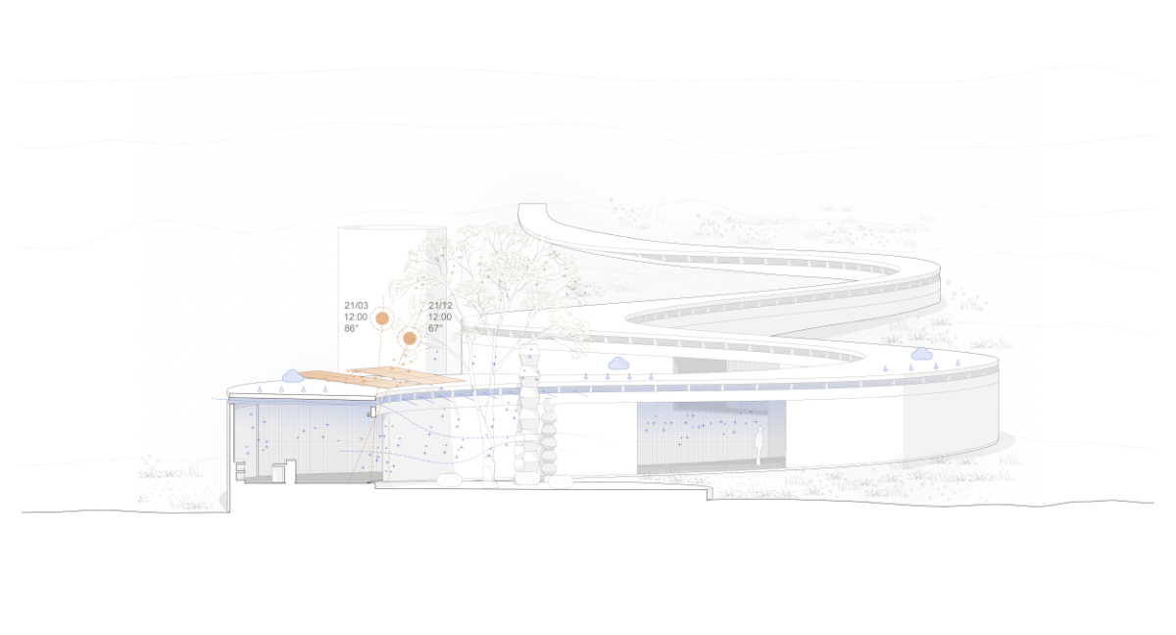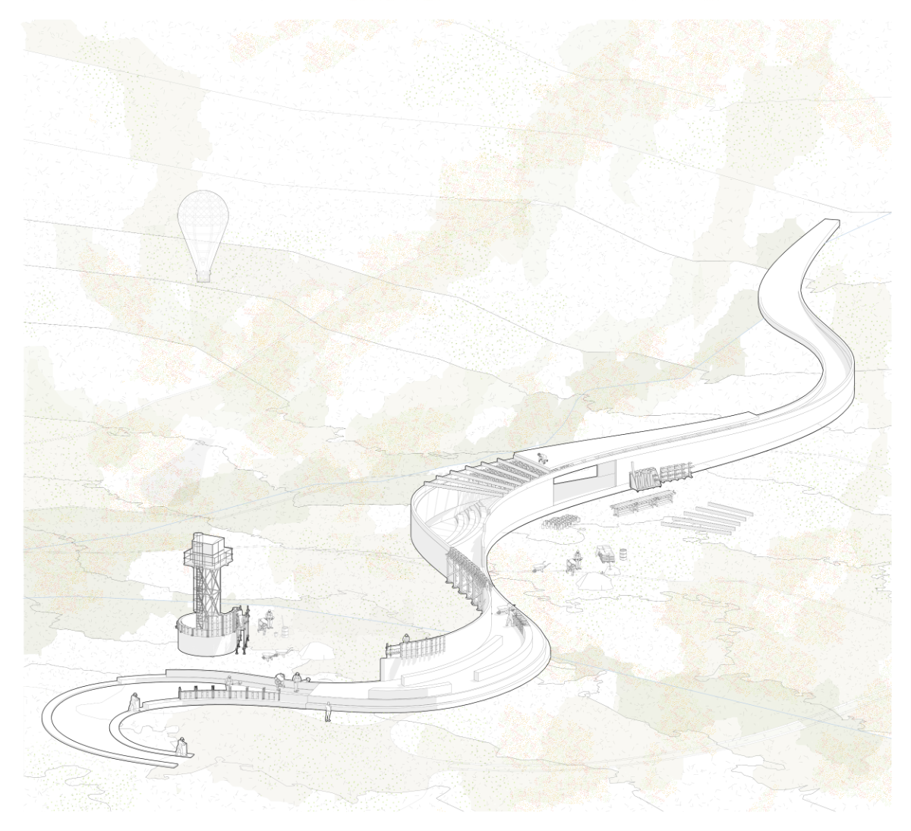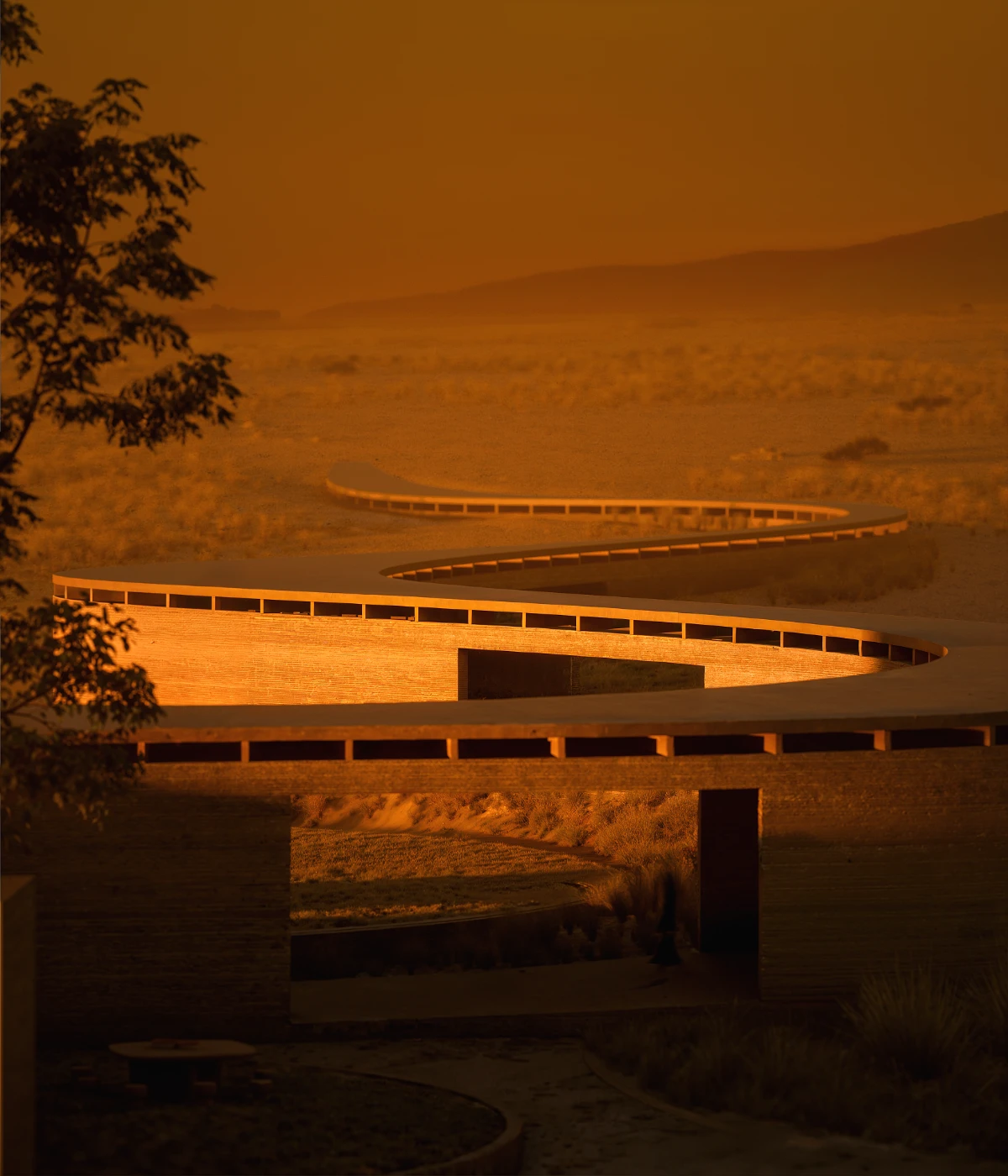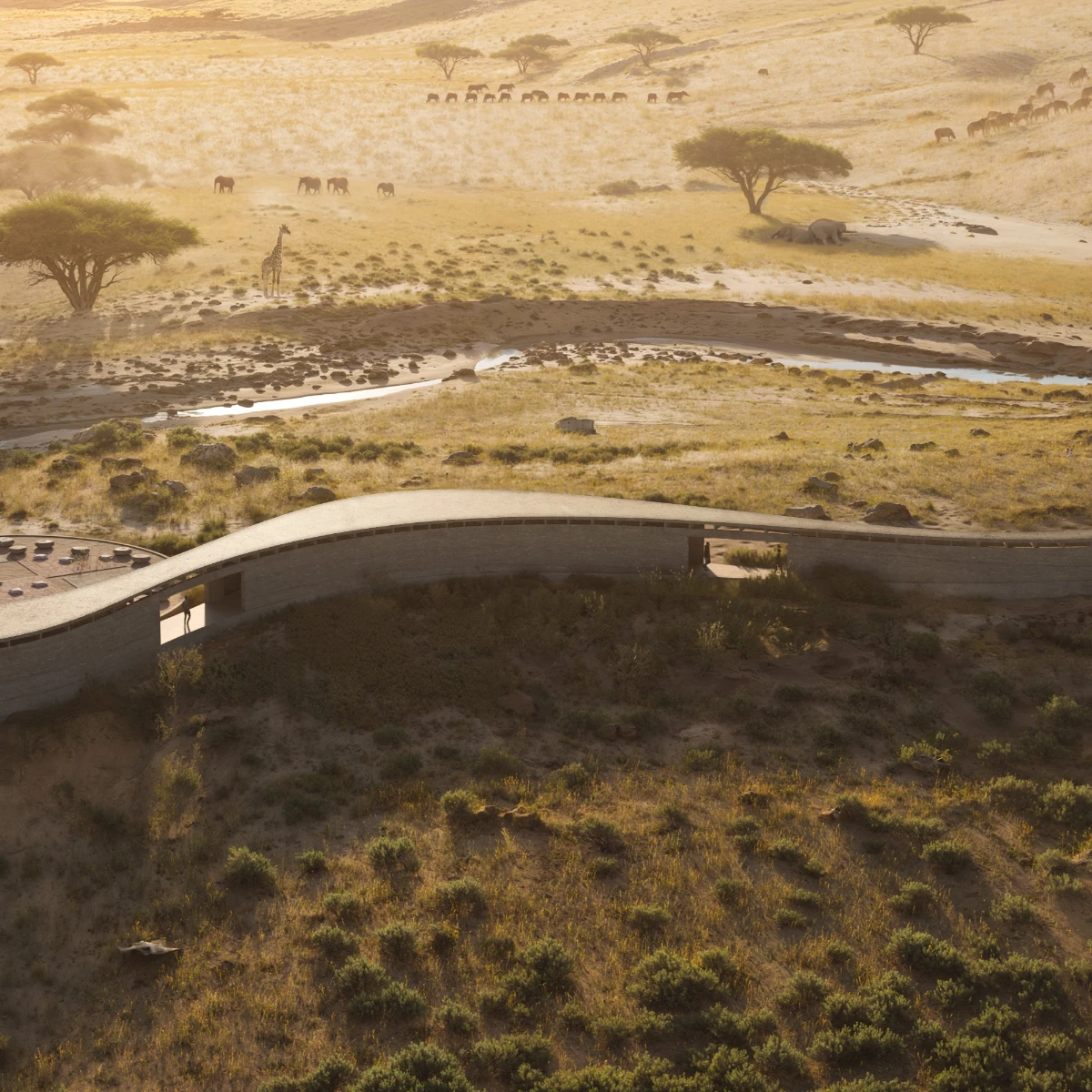Architecture as Living Environment
The Cultural Landscape of the Maasai Mara is a testament of a culture that has learned to live in harmony with its environment for centuries. Its traditional practices, its sustainable management of natural resources and its nature-centered spirituality suggest an alternative way to conceive architecture as a living part of the environment.
Our proposal envisions the conservation centre as an extension of the landscape rather than a conventional building. Like a trail winding up a mountain or a river flowing down a hill, the architecture merges seamlessly into the topography of the Oloololo Escarpment.
The building’s shape and placement emerge from a meticulous preliminary study of the site’s topography, soil conditions, and prevailing winds. The conservation centre adapts to the terrain by curving to follow the slope of the ground. The curvature of the building also helps to enclose two small plazas oriented towards the sunrise and sunset and defines a viewing terrace.
To prevent waterlogging, the building is positioned parallel to the slope of the ground. The design deflects water flow and channels it to the rest of the site, ensuring proper drainage and favouring the growth of vegetation.
The building is oriented perpendicular to the SSW direction to capture views of the sunrise and sunset and to shelter exterior spaces from prevailing winds.
Building Narrative
The building is organized as a story, with all its spaces connected in a sequence with multiple turns, pauses, and surprises. Visitors are welcomed by a patio oriented towards the sunrise, built around a large existing tree. Here, they can rest under the shade and enjoy a meal in the café. From this entry point, visitors can access the gift shop and view the crafts on display. Adjacent to the shop is the “path of stories,” a meandering space with a gentle slope that narrates the story of the Maasai Mara and its people. At the end, one reaches the “room of light,” an educational space designed to serve as both a classroom for children and an auditorium and projection room for visitors. Three curved platforms offer dual functionality, allowing use as desks by sitting behind them or as benches by sitting on top. In this way, all equipment used for projections and sound in the exhibition can also be utilised for teaching. The promenade ends in the viewing terrace from which the entire landscape and its wildlife can be appreciated. Visitors can also access the Sunset Plaza, a large outdoor space for event and that serves as an extension of the café.
Learning from the Maasai
We find profound beauty in the philosophy underpinning Maasai architecture. As a nomadic people, their architecture is ephemeral. When they decide to leave a place, everything is put apart and reintegrated into nature. Everything that is borrowed from a place is restored. Following this spirit, our building aims to be fully reversible. Constructed primarily of rammed earth and wood, it can return to the ground at the end of its lifecycle, leaving no lasting impact. We also aim for zero-waste construction. For example, all wood scraps and formworks are repurposed to create a suspended acoustic ceiling in the building.
To minimise material use, the walls of traditional Masai Enkaji curve naturally for stability and aerodynamic shaping to resist strong winds. Our building employs this structural principle to optimise its design and reduce resource consumption. The building’s shapes also help control airflow, creating sheltered areas from the west wind.
Energy and Resources
We believe that architecture should be as much a living part of the environment as trees and soil. The building should return to the environment as much as it draws, becoming a living self-sufficient part of the ecosystem.

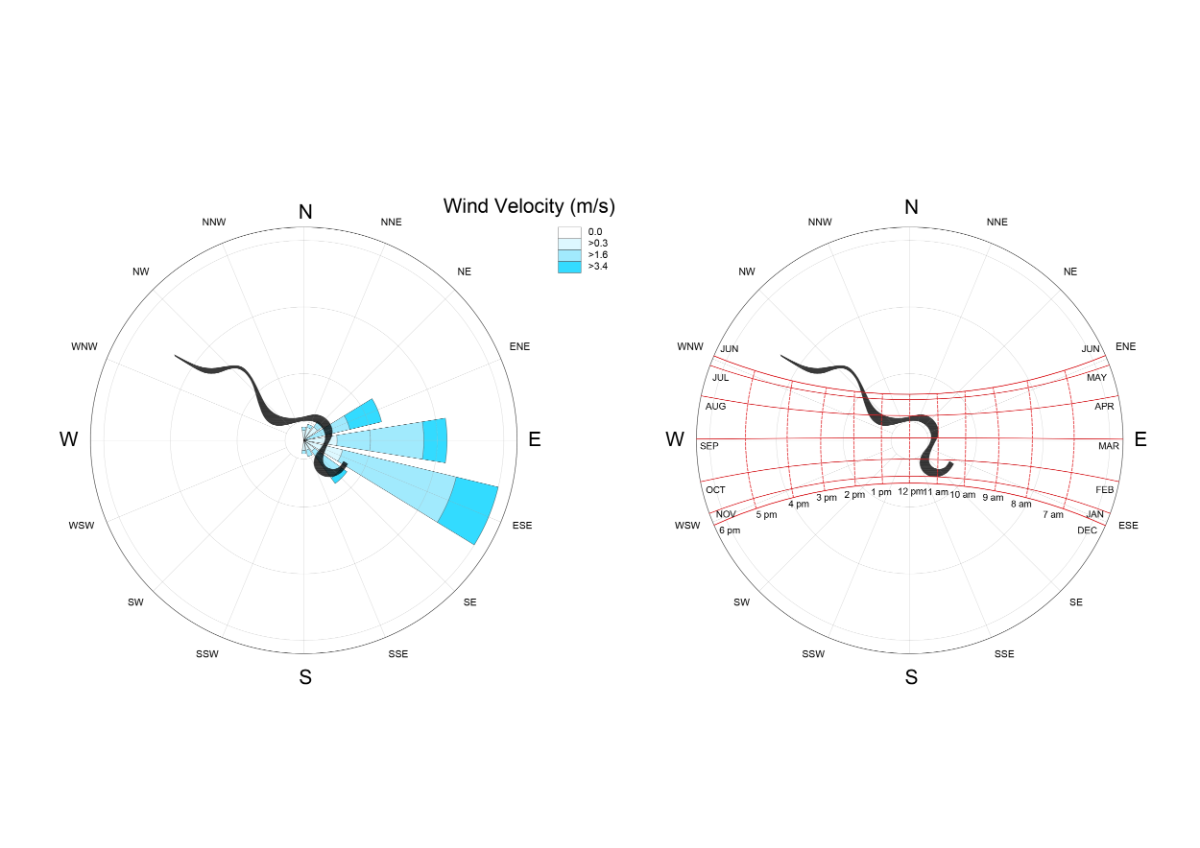 Given the excellent solar irradiation of the site (5.142 KWh/m2/day), all electricity and hot water needs can be met by a photovoltaic array integrated into the roof. Water can be sourced from rain (1405 mm/year) and a borehole, covering all building needs. Heating and cooling are achieved entirely through passive strategies and internal gains, making the building fully self-sufficient.
Given the excellent solar irradiation of the site (5.142 KWh/m2/day), all electricity and hot water needs can be met by a photovoltaic array integrated into the roof. Water can be sourced from rain (1405 mm/year) and a borehole, covering all building needs. Heating and cooling are achieved entirely through passive strategies and internal gains, making the building fully self-sufficient.
The building’s slender shape and site positioning naturally capture airflow from prevailing winds, creating cross ventilation. The raised roof allows air to flow throughout the building, removing hot air from the top without creating uncomfortable drafts at occupant level. Dust traps and filters on the roof prevent dust ingress while maintaining ventilation.
The roof subtly extends beyond the walls in some areas, shading the walls from excessive solar gains on the hottest days. The raised double roof also provides shade to the building’s ceiling. The mass of the rammed earth walls stabilises temperatures during the day and retains heat on cooler days.
Our building, then, aims to protect the landscape, use the least possible in the simplest way, be self-sufficient and restore everything that it borrows from nature.

