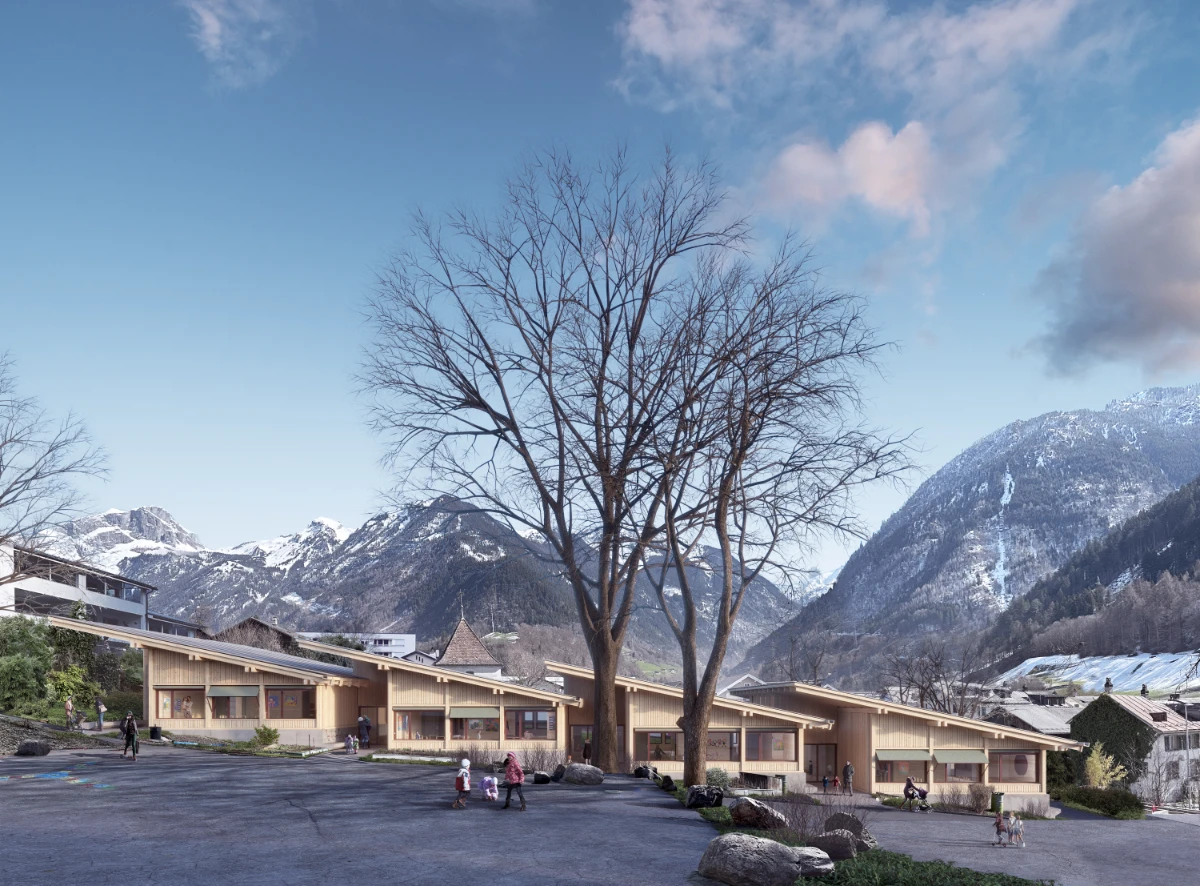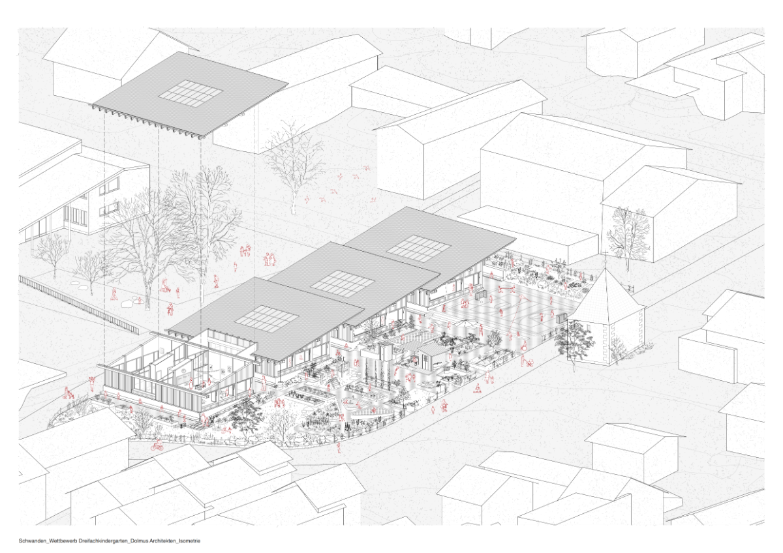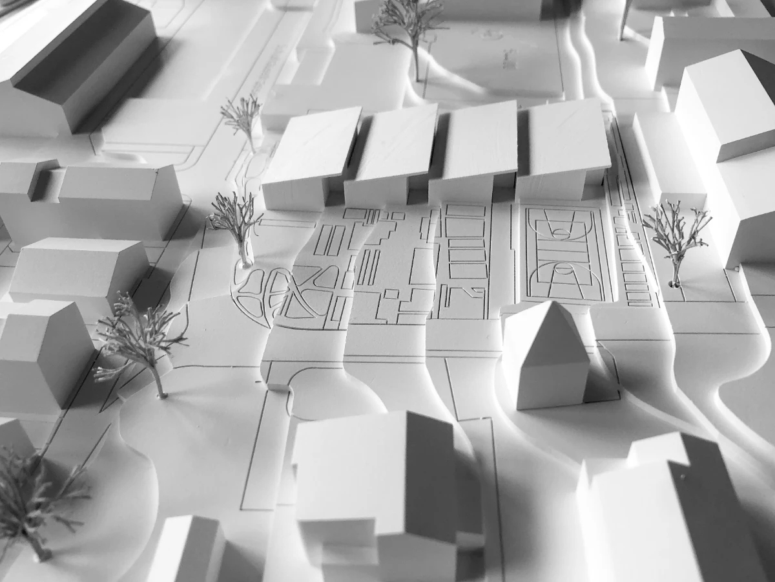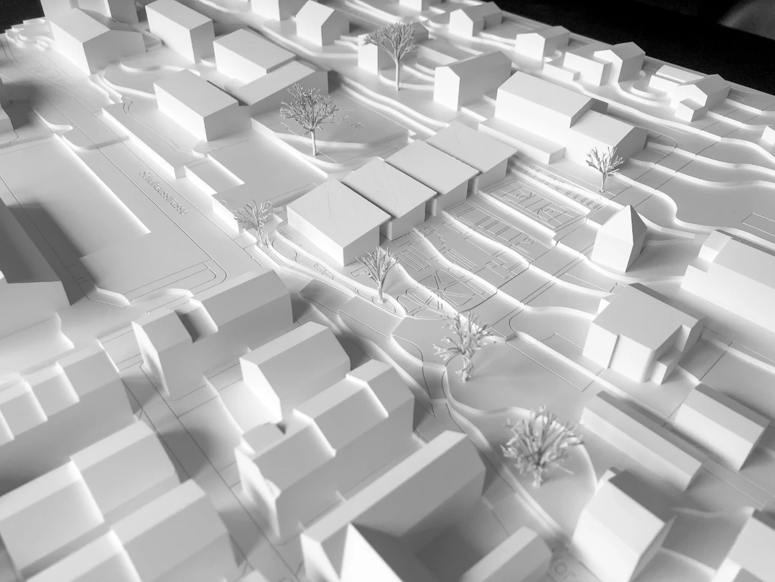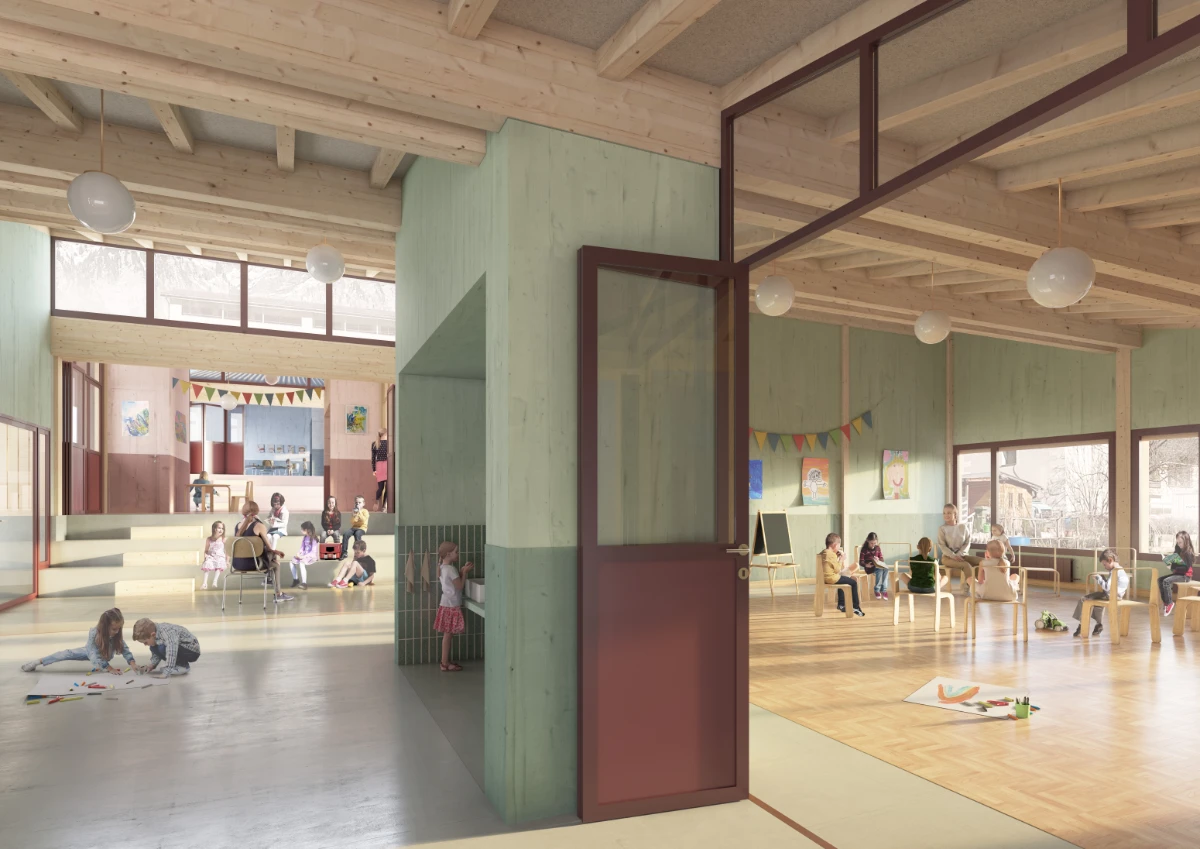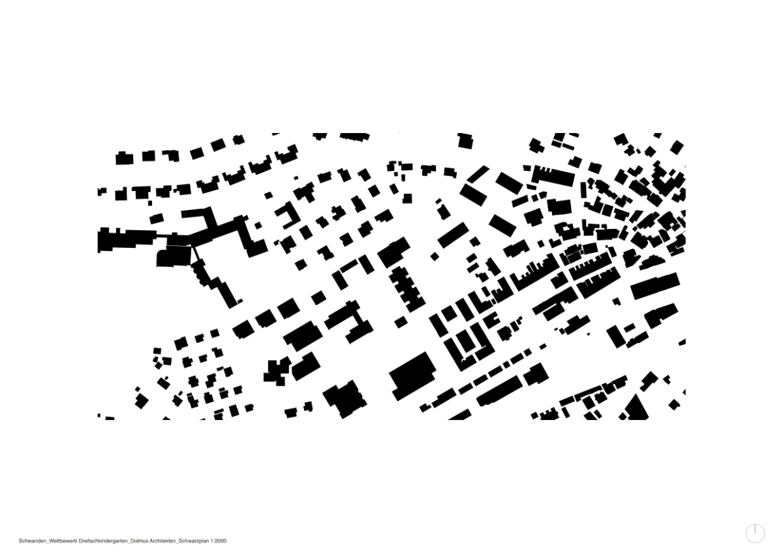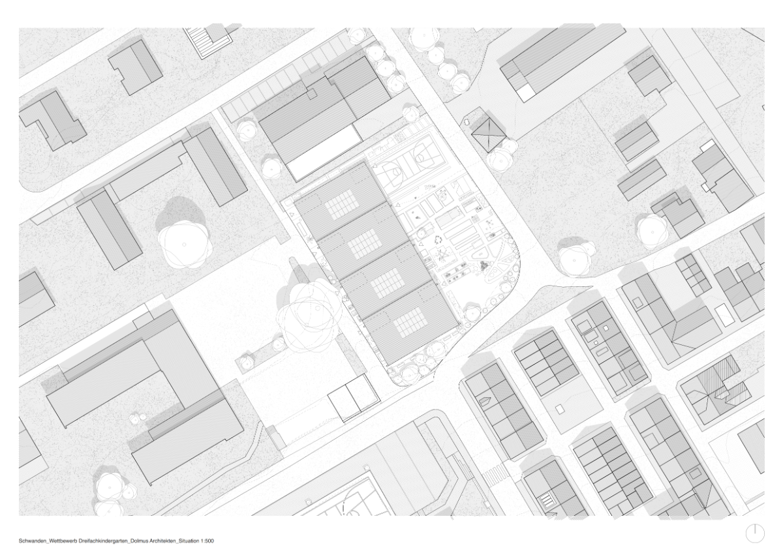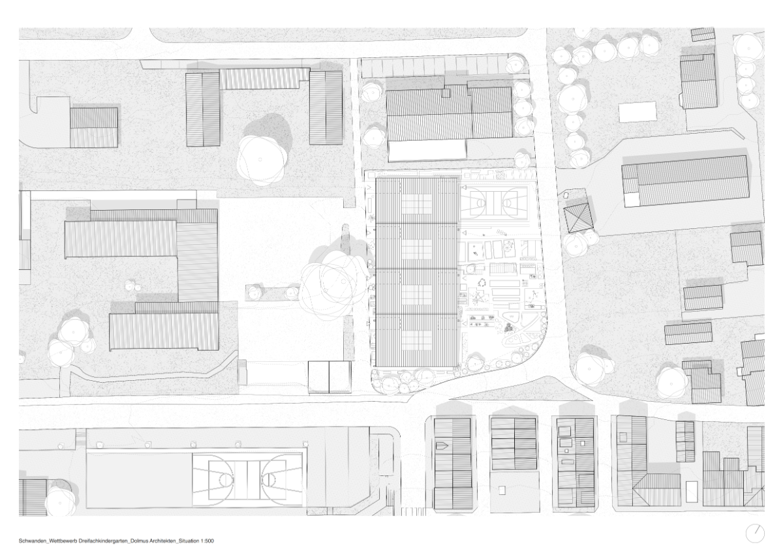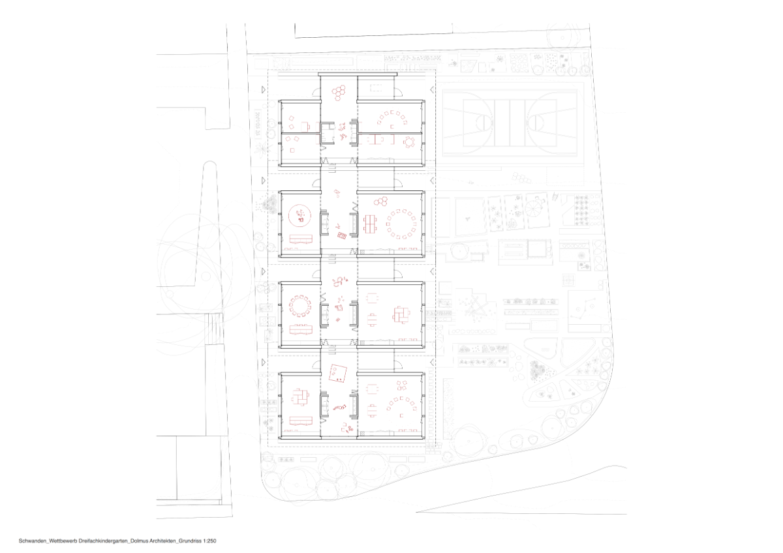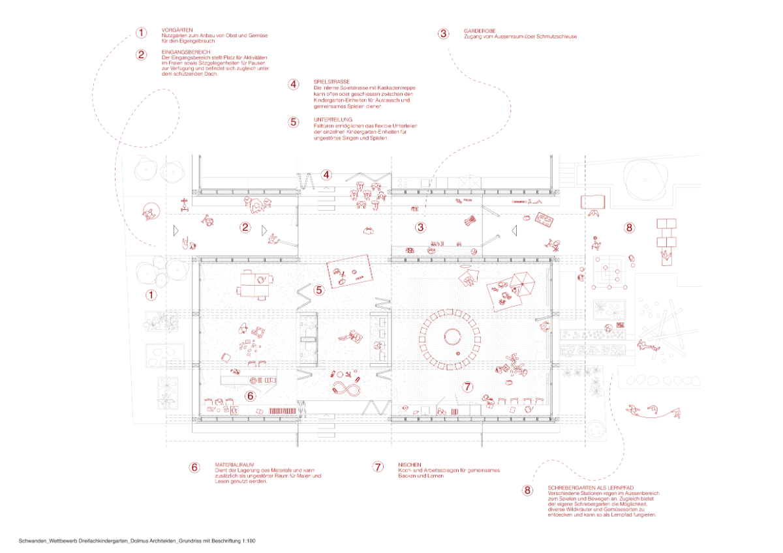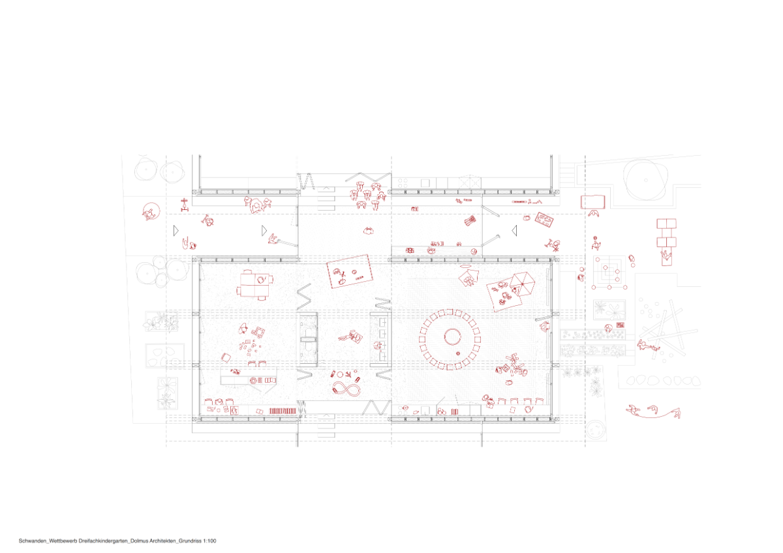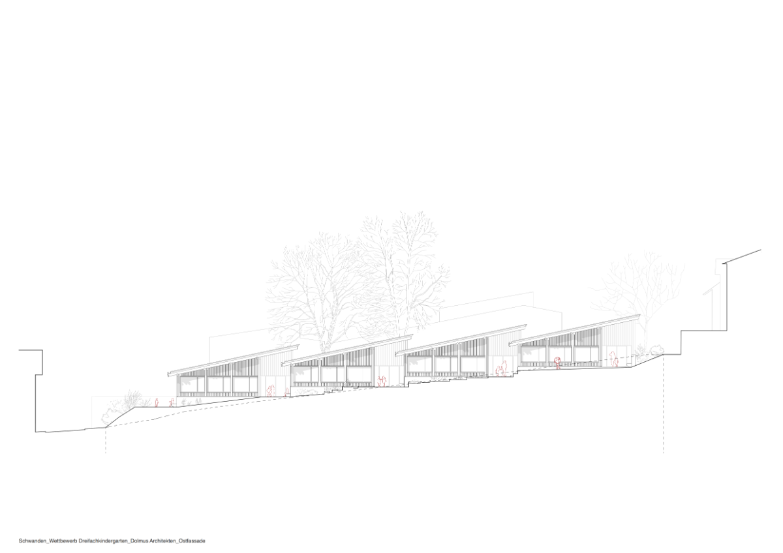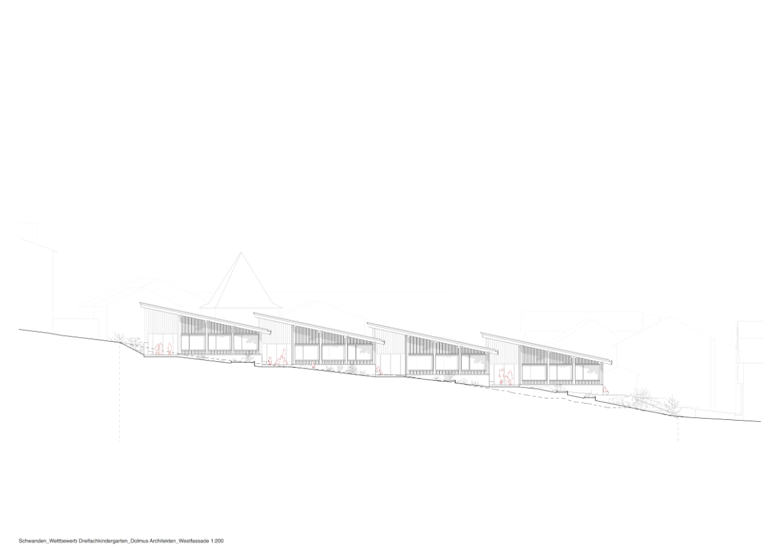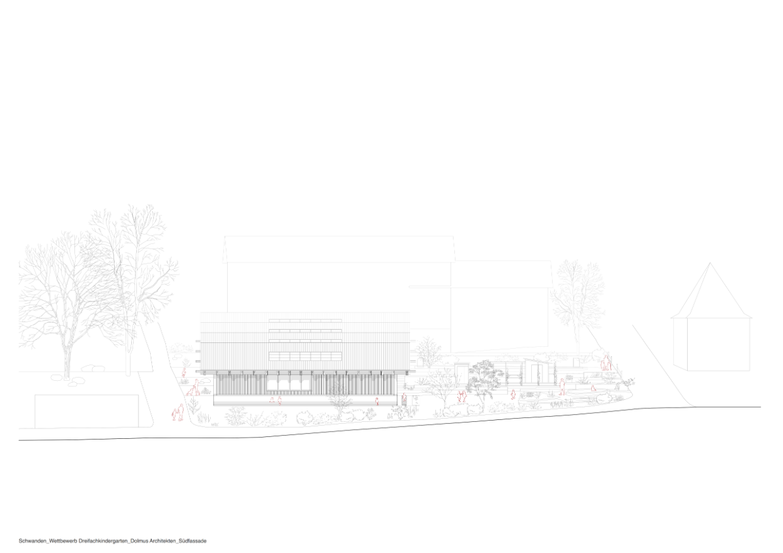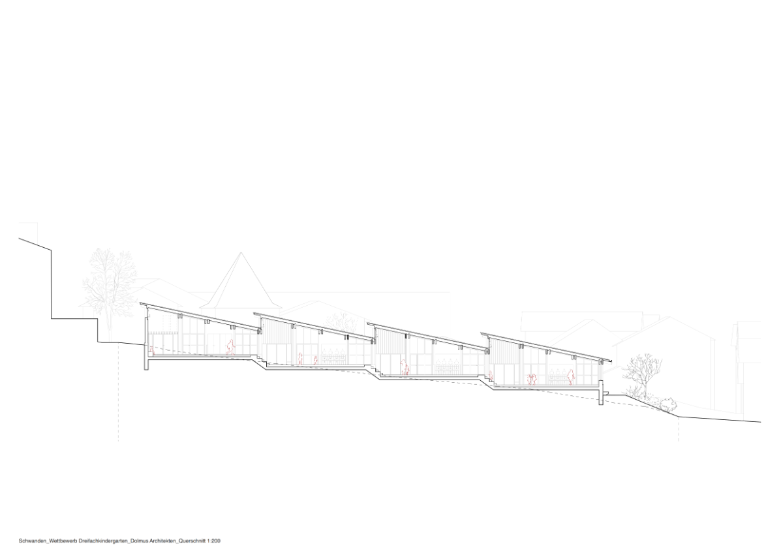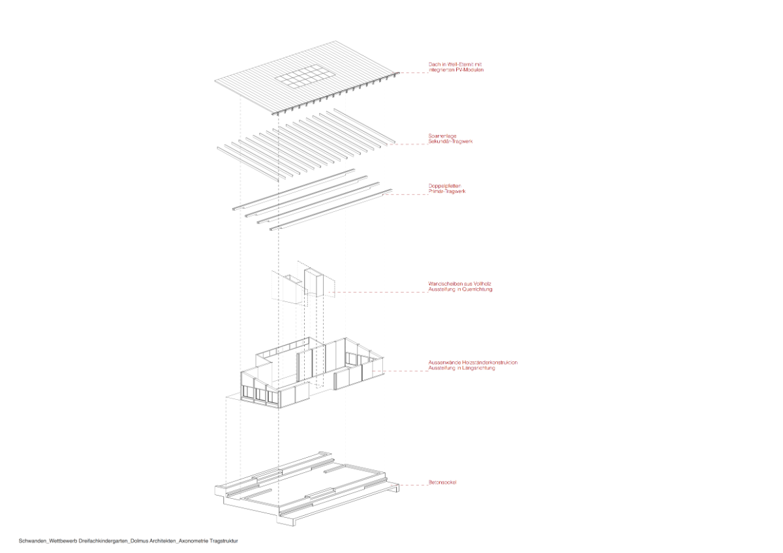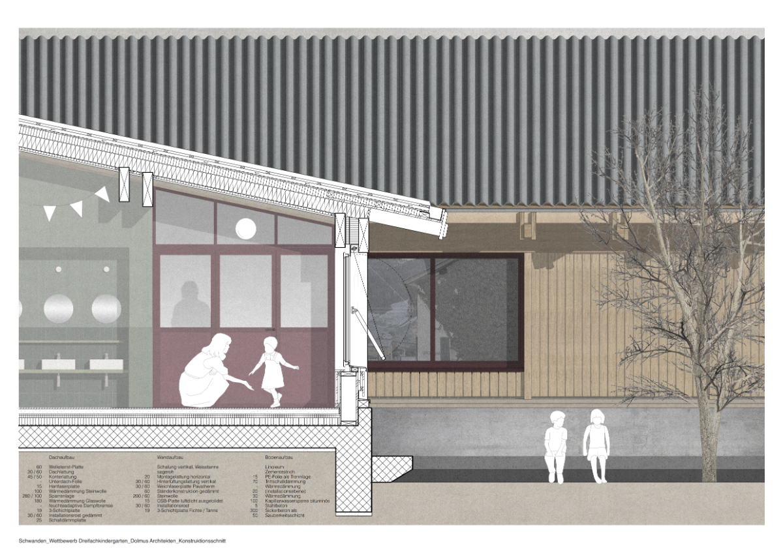The Kindergarten as an Allotment Garden
A garden is “a defined piece of land” where plants can grow protected. It is no coincidence that the term “kindergarten” refers to a place where children can develop in a defined space within a natural and protected environment.
The competition site is a poetic place where plants currently grow under care, and people cultivate small outdoor communities. In the future, children will be able to develop freely and feel safe through interaction with their peers here.
The idea of the first “allotment garden” arose in the mid-18th century. In Leipzig, the “Schreberplatz” was inaugurated, where children of factory workers could play and exercise under pedagogical supervision. Later, the teacher Heinrich Karl Gesell created gardens on this site for schoolchildren.
In this sense, the existing allotment garden will be preserved, converted, adapted to meet educational needs, and made available to children. The diverse backdrop of the mountainous landscape, historic buildings, and heterogeneous residential areas provides an inspiring setting for preschool children.
Pavilion-like wooden structures will be placed along the slope within the slightly terraced garden landscape. The new building will thus become part of the garden, functioning like a purposeful structure within an allotment. The building’s interior is designed to interweave with the small-scale garden landscape on both sides.
The space inside offers a variety of environments, including entry areas, meeting zones, quiet spaces, and main rooms, catering to children’s different developmental needs. The intricate landscape continues seamlessly inside the building.
URBAN PLANNING AND ARCHITECTURE
The building plot is located in a transitional urban area currently used as an allotment garden. It sits at the eastern end of the existing school complex, which is marked by the listed Pulverturm (Powder Tower). To the northeast, it borders the historic “Grund” district. The slope, which is currently occupied by small gardens, benefits from optimal sunlight on its southern face. The residential area on the slope, with its varied architectural styles, shapes the local image.
To enhance the site’s quality, delicate, pavilion-like structures are arranged along the slope. By stringing together individual, pragmatic wooden buildings, a spatially dynamic kindergarten is created. Furthermore, this staggered arrangement reduces the overall volume to a human scale.
The entrances to the kindergarten are defined by covered niches that provide ample space for daily comings and goings.
The ensemble of one-story, serial wooden structures divides the open space between the existing playground and the Pulverturm. As a link between the two spaces, these structures define the northeastern entrance to the school complex.
The new building volume, through its careful articulation, creates a fitting transition to the small-scale, fragmented development of the old town. By maintaining a generous distance, the Pulverturm retains its importance as a historic landmark.
The new outdoor space stretches between the historic structures and the staggered kindergarten, offering a diverse area for play and movement, clearly distinct from the existing school playground. Preserving the existing gardens and vegetation creates a sense of identity connected to the site.

