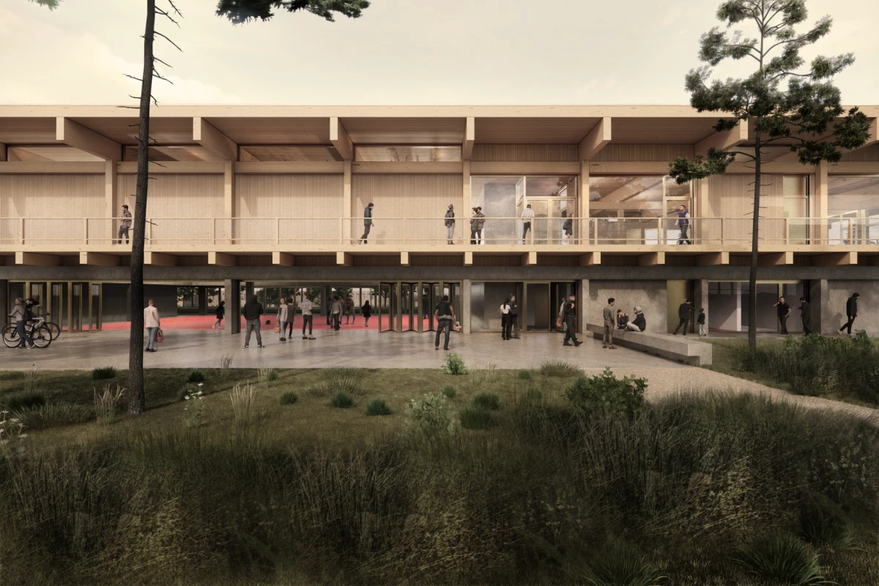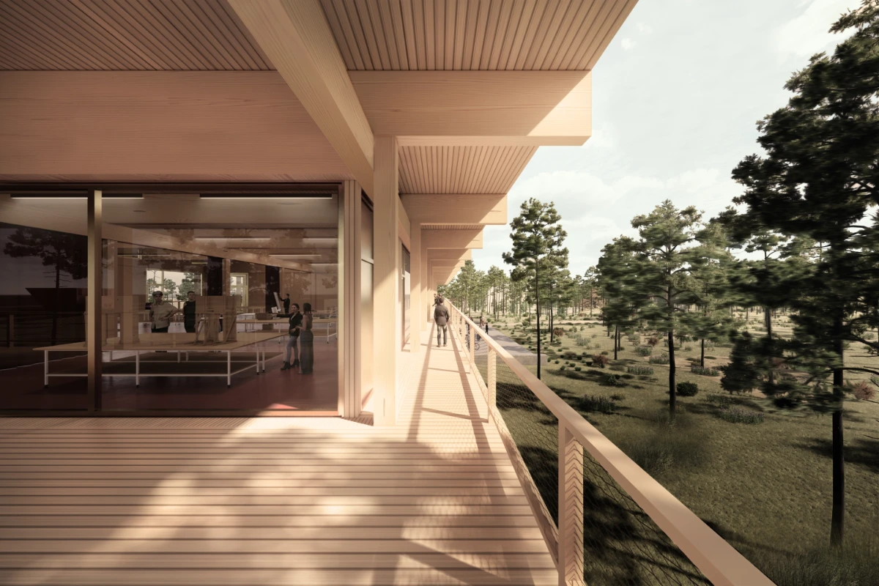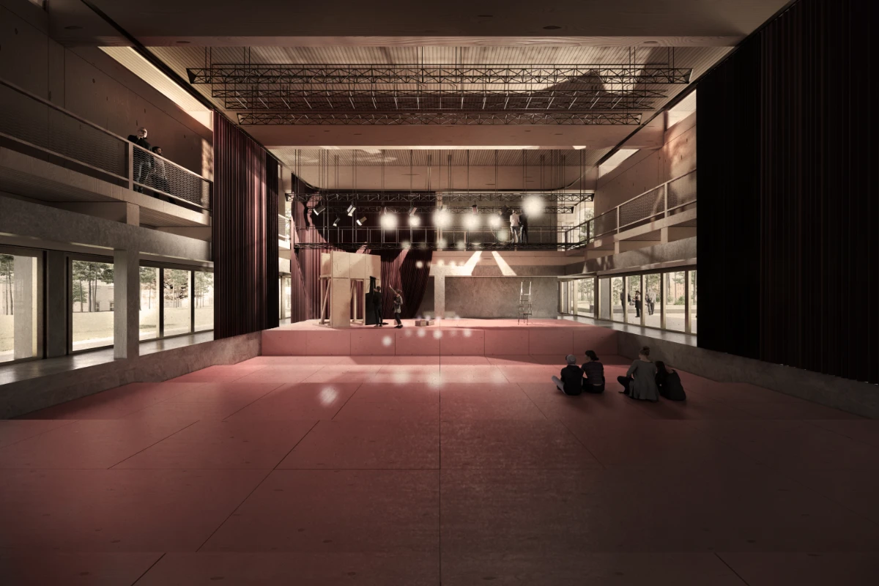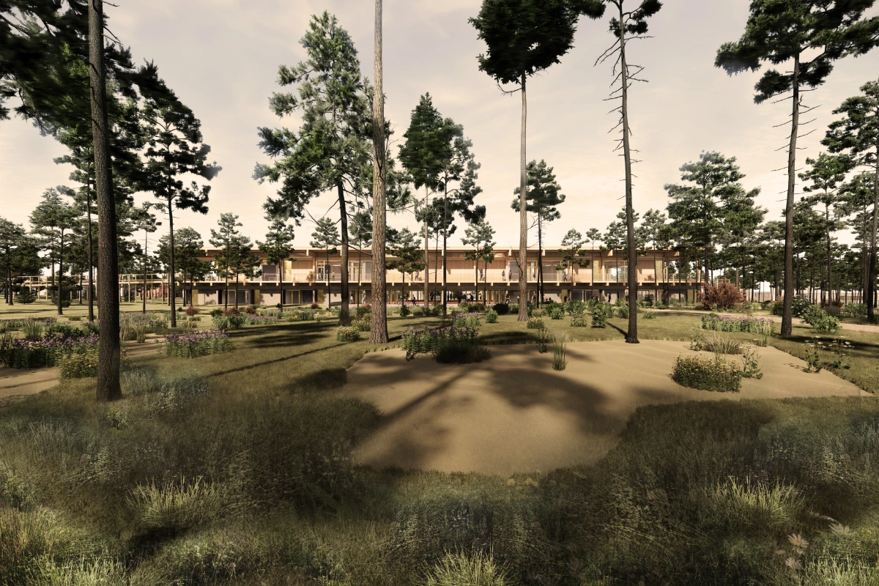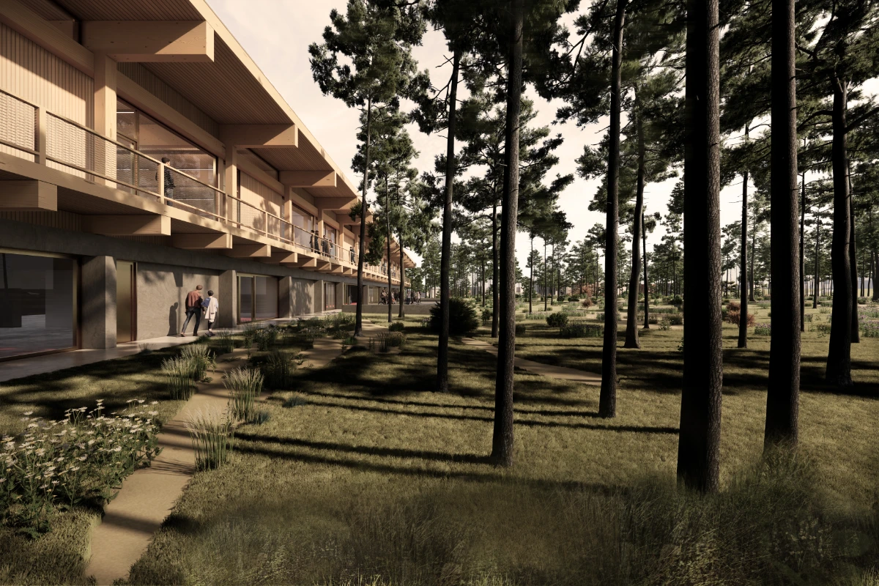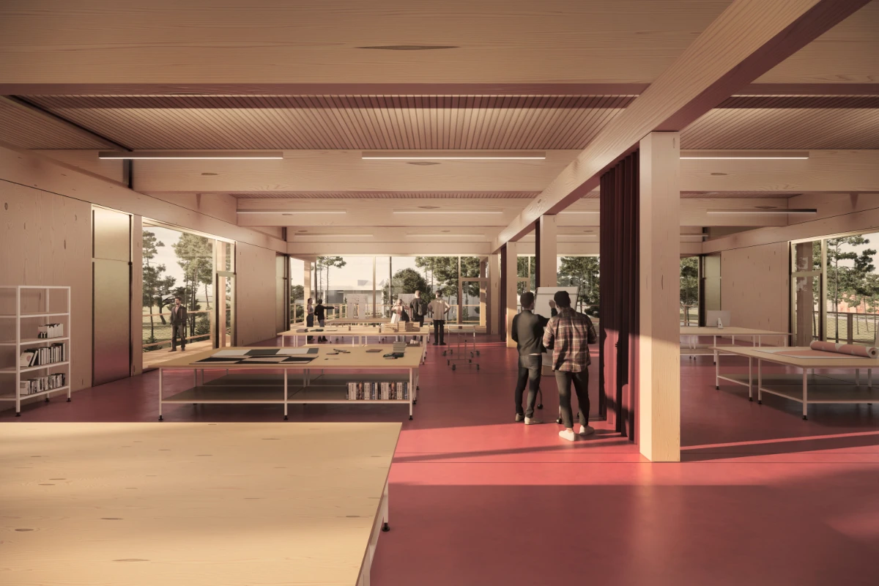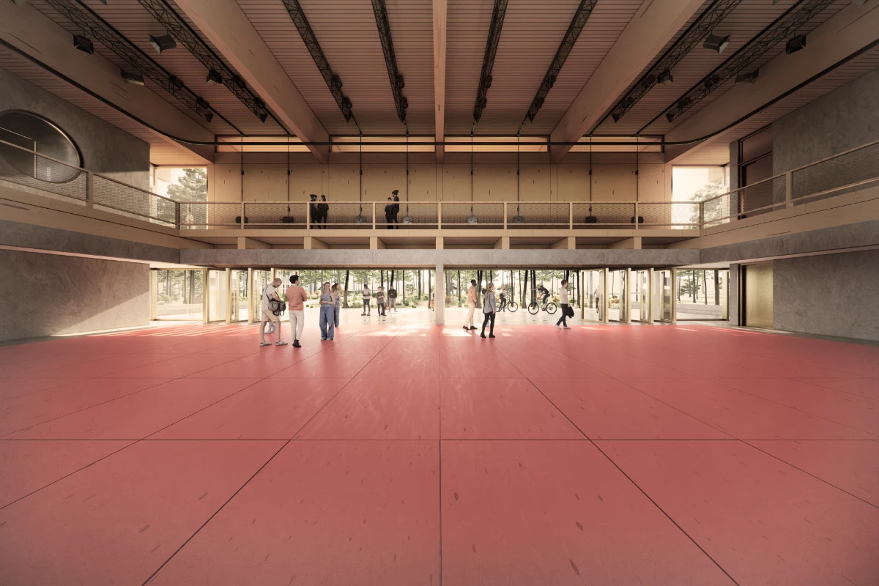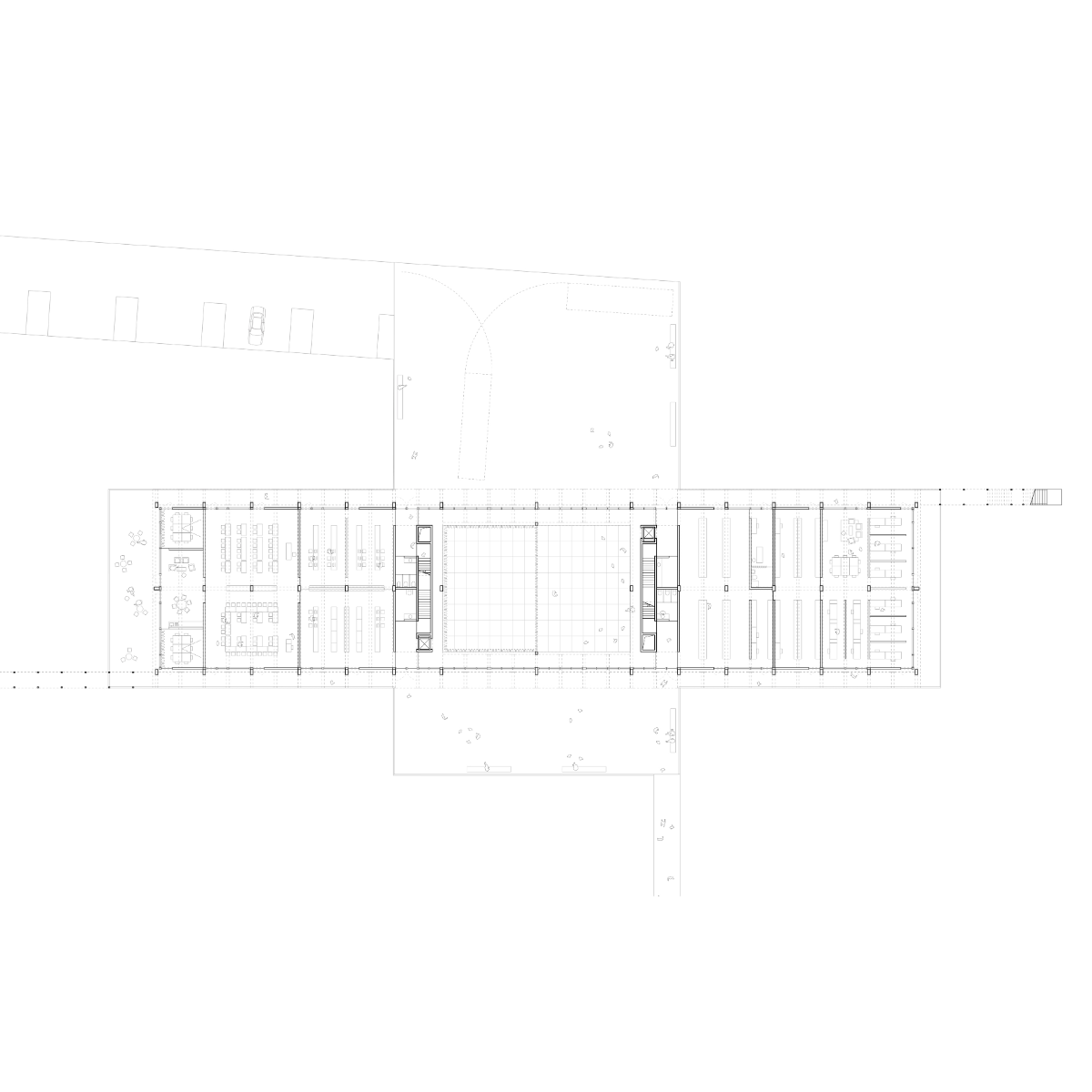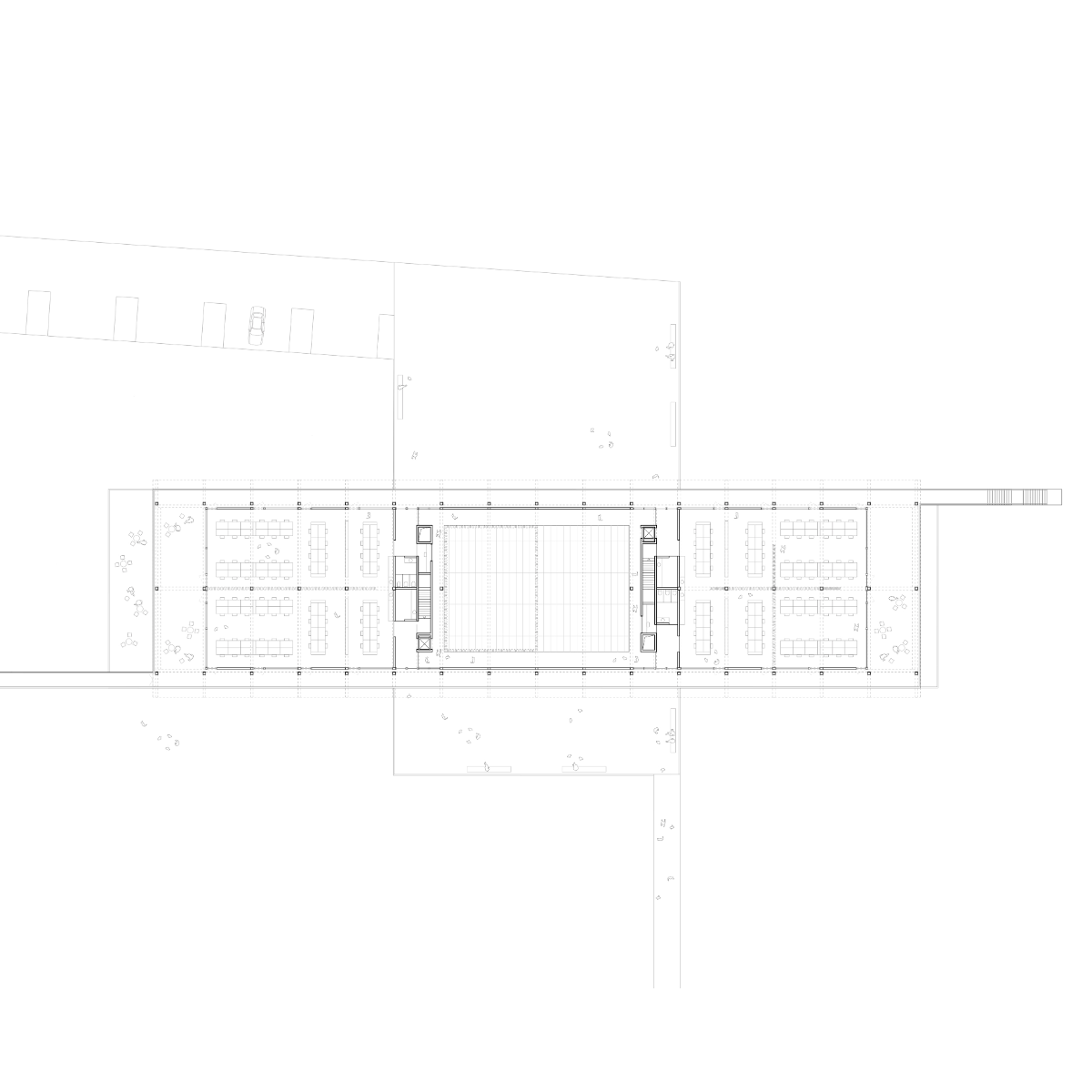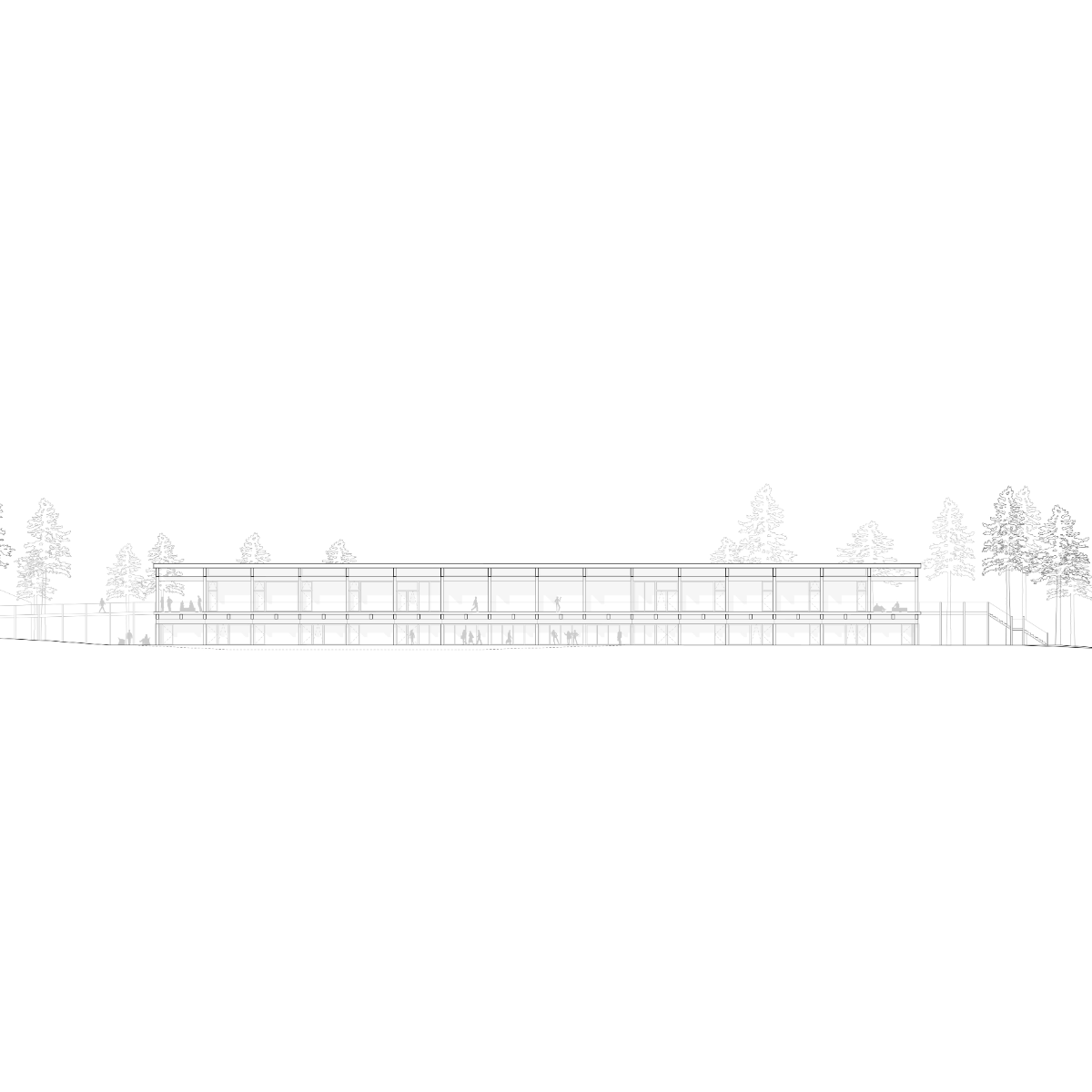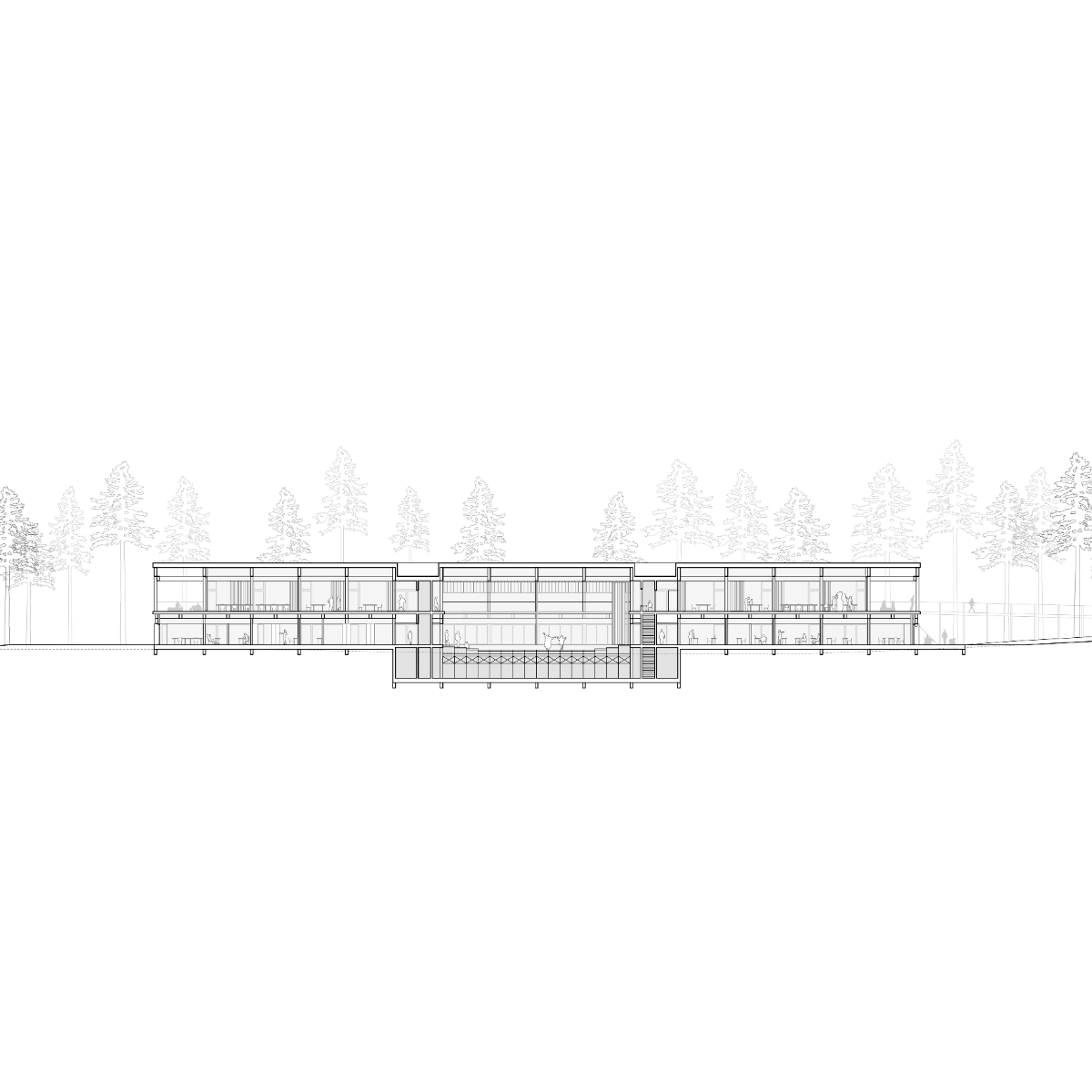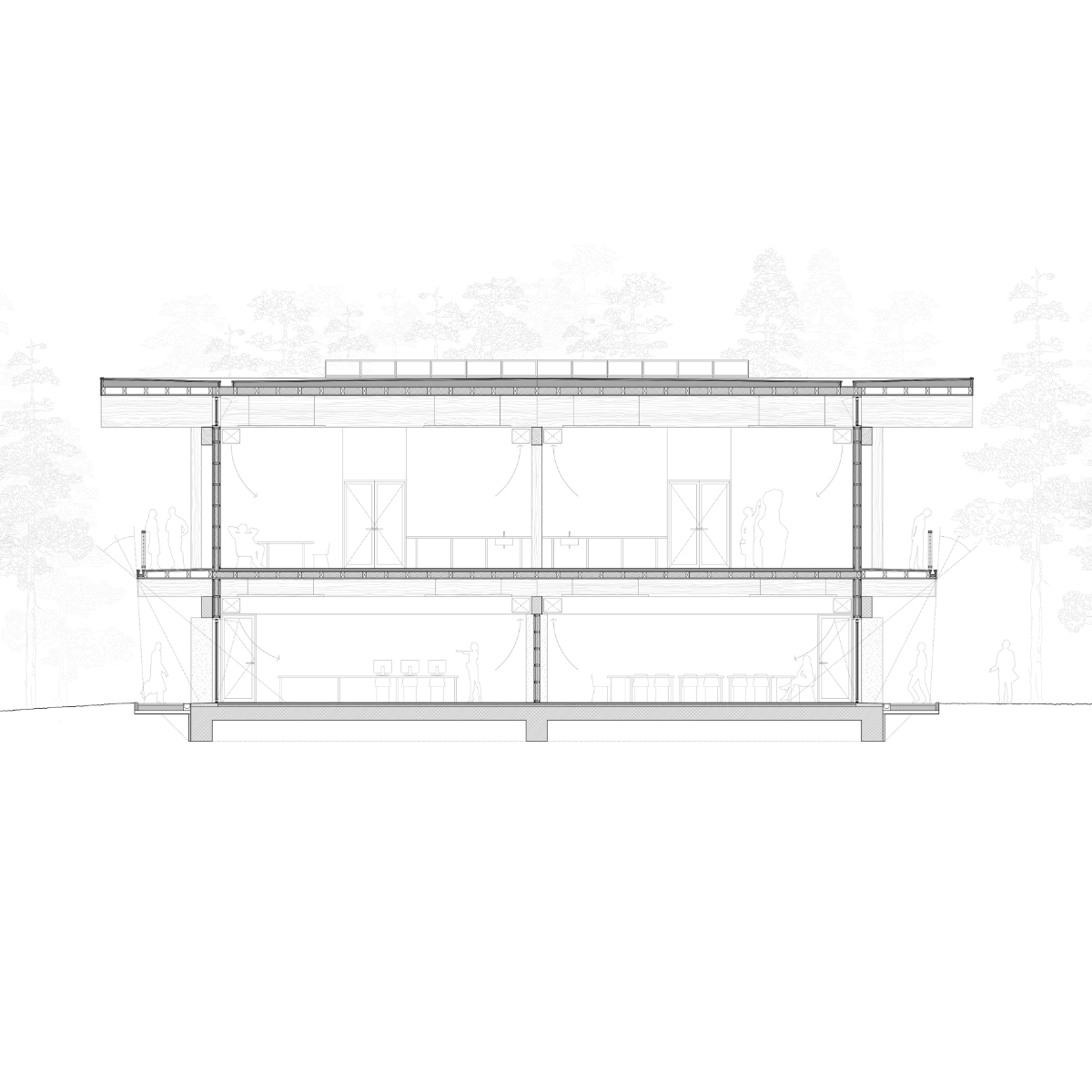The project of the Art school’s extension rethinks the whole campus and focuses on reinforcing the physical and symbolic presence of the pine forest, as an identity and singular element of that place, inviting it to be part of the daily academic experience.
The new volume’s circulation relies on covered outdoor galleries or balconies that extend into connections with the other campus buildings and the forest itself, reinforcing the idea of networking or interconnection in continuity (circular movement).
The assumption of a peripheral circulation outside the building allows to compact the preliminary program, enhancing an optimized building in terms of gross area, and the idea of a living façade, activated by the daily academic life when facing the need to access the different interior spaces from the outside.
It is a space in becoming, formalized by a geometric and structural grid that strives to promote spatial flexibility capable of allowing different configurations and appropriations and, consequently, capable of its own updating over time and in the face of the natural evolution of the academic curriculum.
The program is rationalized in a three-dimensional organization that concentrates the smaller spaces on the ground floor (the presentation, meeting and living rooms, the laboratories, the smaller workshops, the storerooms, the archive and the spaces for teachers) and arranges the larger ones on the first floor (the four workshops), freeing up the central space and the total height of the building for the main space – the nave. Alongside the central nave, two abstract volumes bring together vertical access – interior staircases and elevators – and services – toilets and storage – allowing the functional optimization of the entire programme.
The organization of the proposed preliminary program seeks to take advantage of the performative potential of the main spaces.
The nave is therefore of central importance and position in the design of the new building, and at the same time it is the large central atrium, open whenever possible to the academic community – a relationship emphasized by the glazed panels on the façades that allow the space to be seen from the outside.
Reinforcing the potential for spatial exploration, the floor of the nave/atrium is therefore a stage structure – which can be configured by means of hand-held mobile units – allowing for different formal compositions/variations and, therefore, different appropriation by the students, depending on the intended use. From the first floor, the interior galleries that surround the nave allow a superior view of the space and also access to the theatre web. Opaque, double-height curtains allow the entire space to be closed off, transforming it into a black box.
This is thus a space with a dual valence that blurs the boundaries between artistic creation and the daily life of the academic space, allowing flexibility in its (re)configuration, in order to respond to the polyvalence that experimentation in the performing arts requires.
The spatial and constructive strategy seeks formal and material pertinence and clarity, with the concrete structure, denser and heavier, in direct relation to the ground, on floor 0, and the laminated wood structure, lighter and slimmer, higher and more spaced at the height of the treetops, on floor 1.


