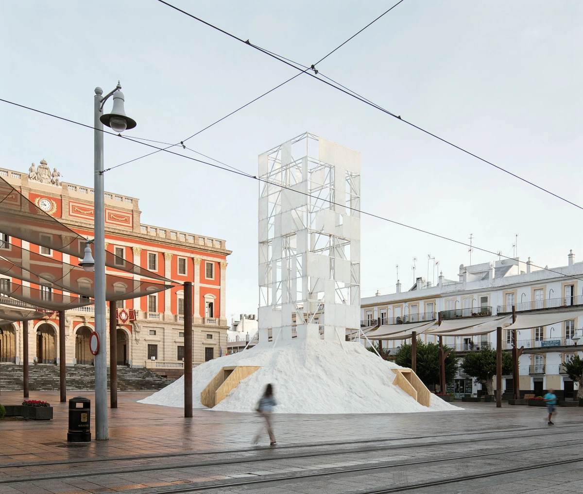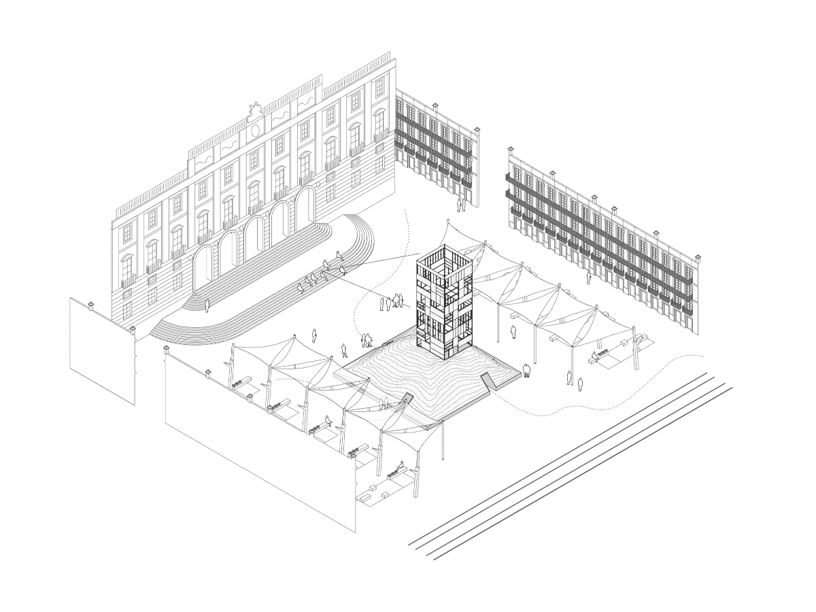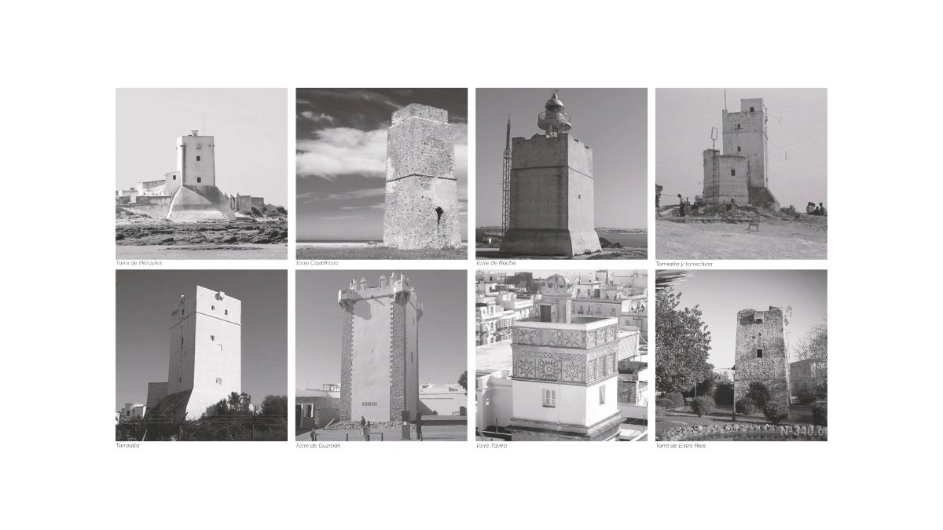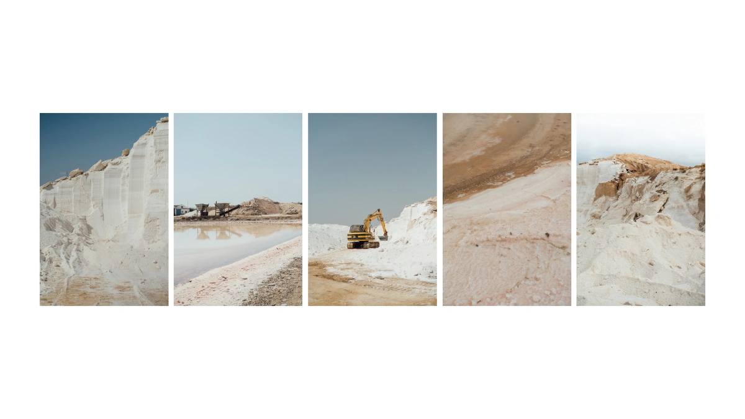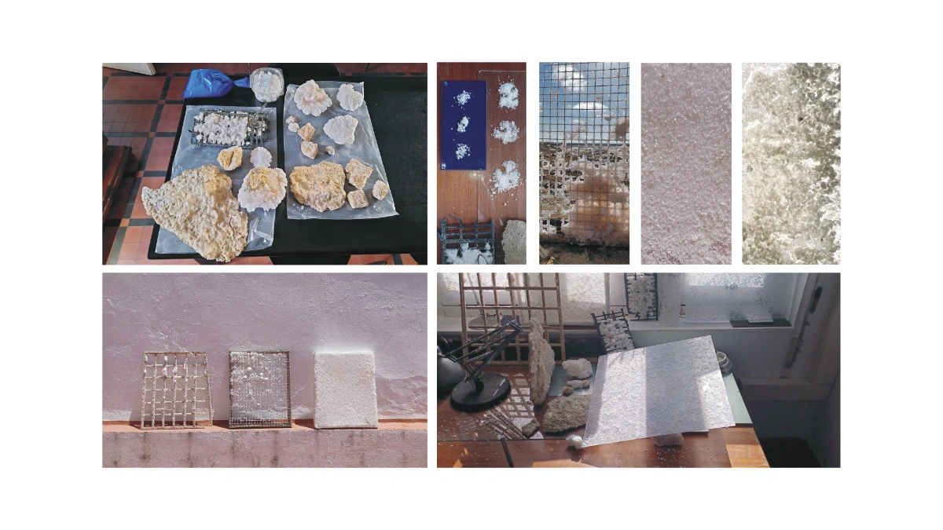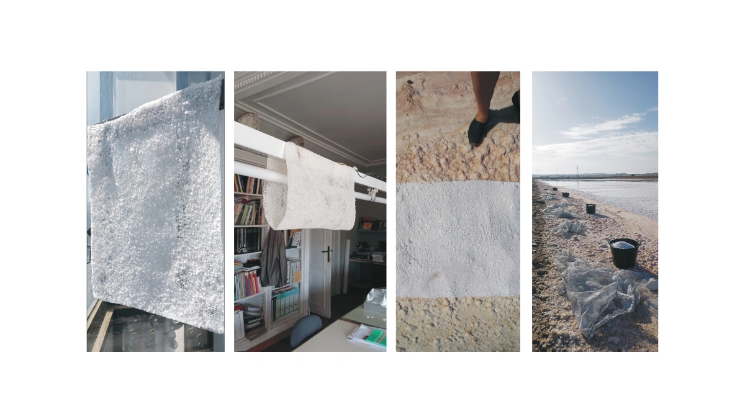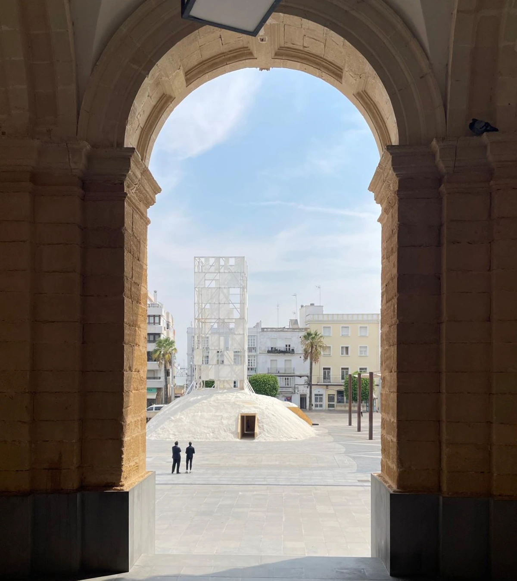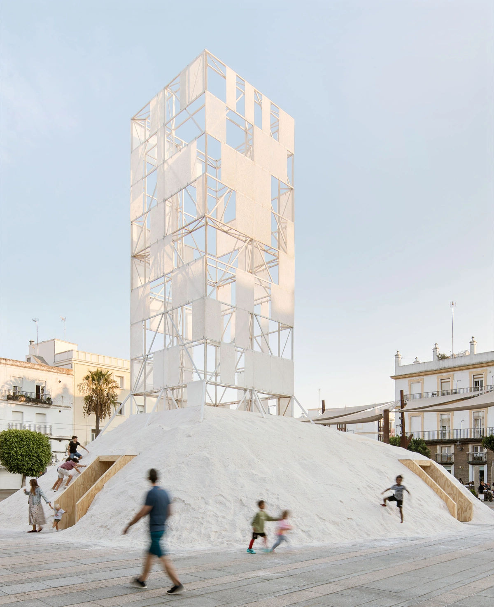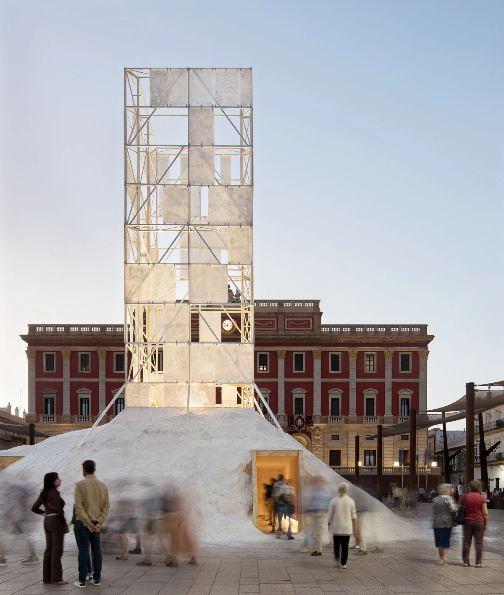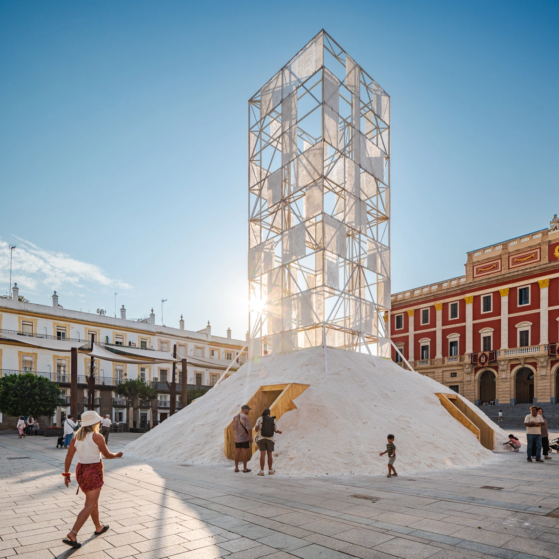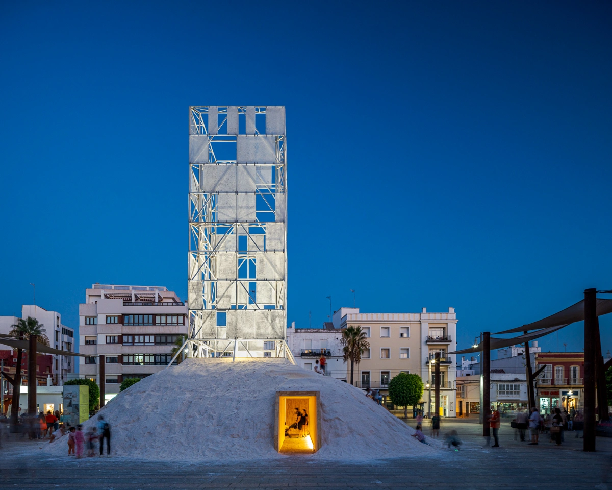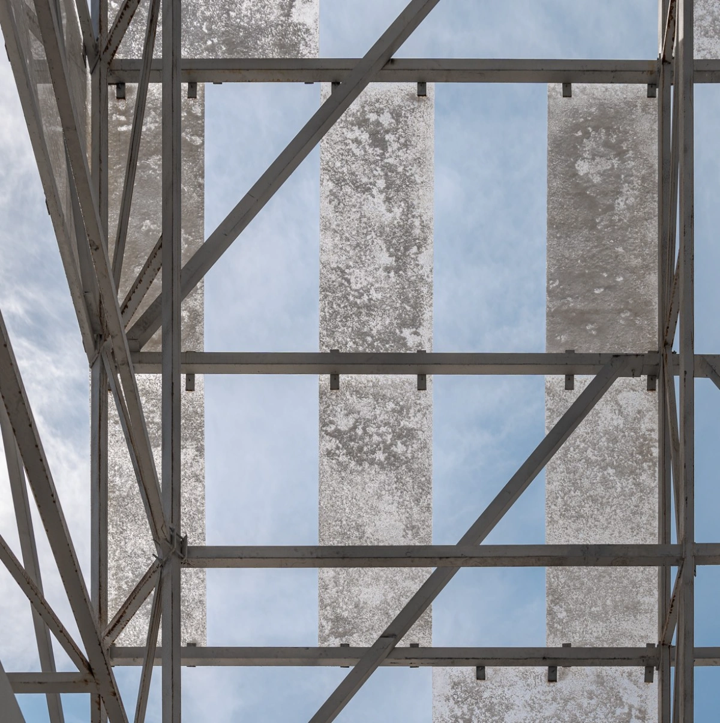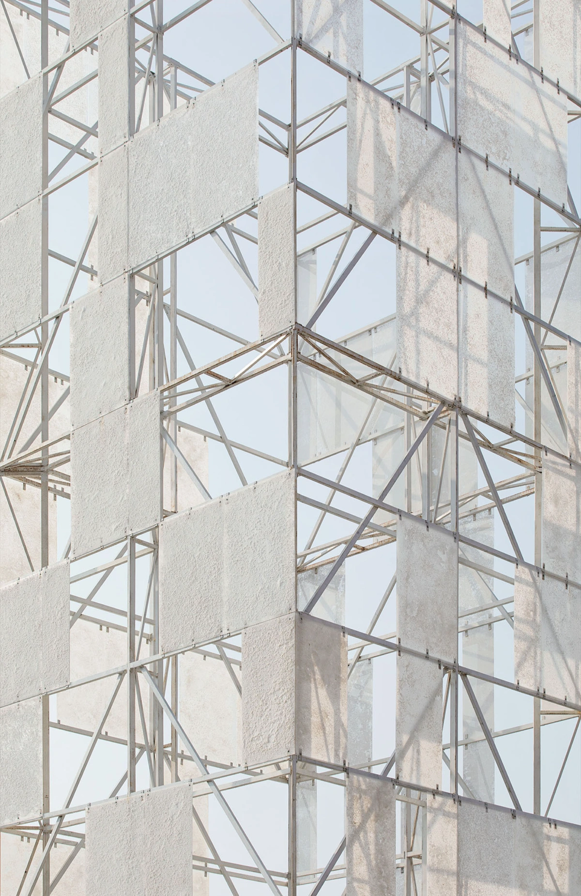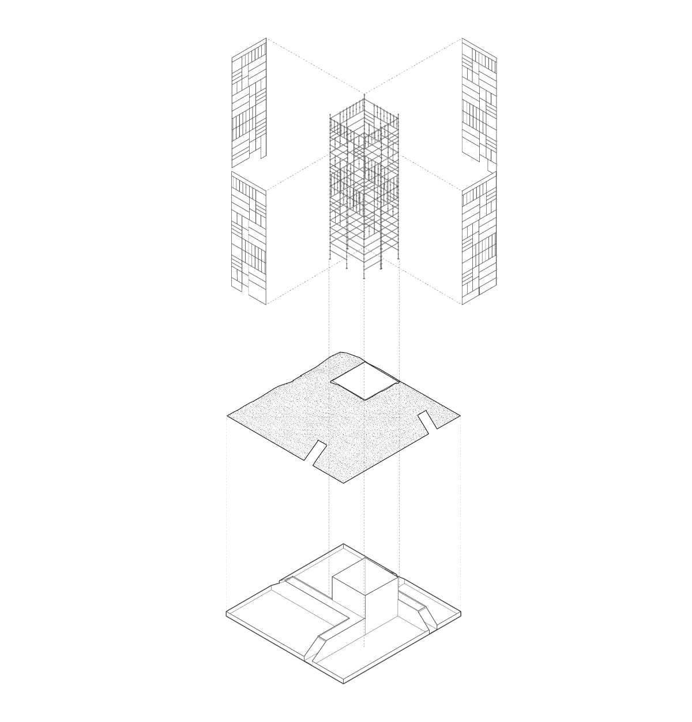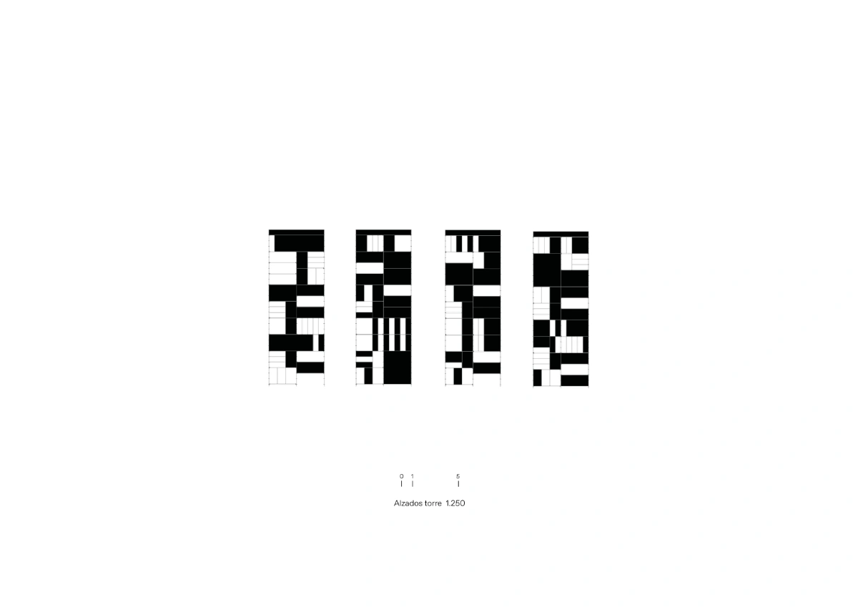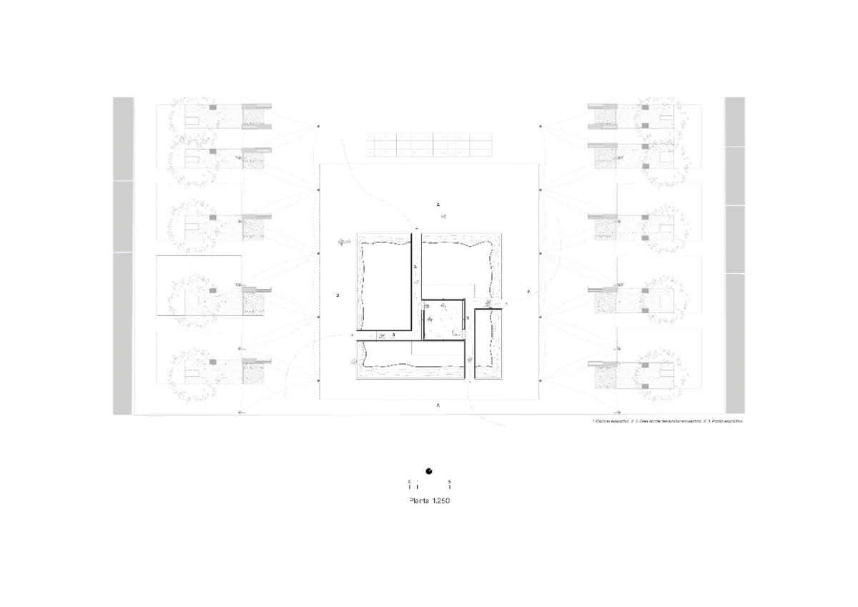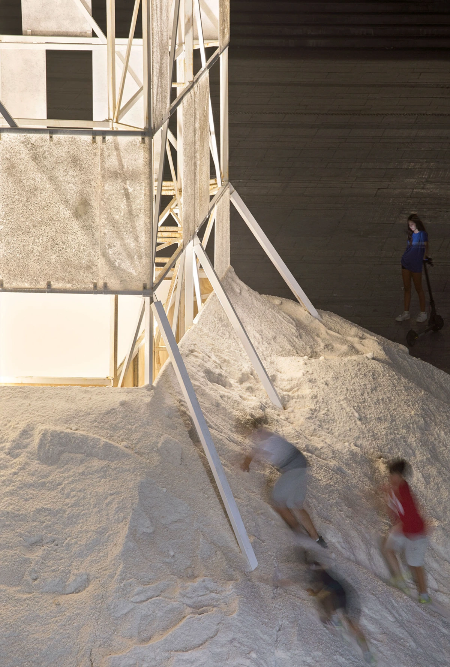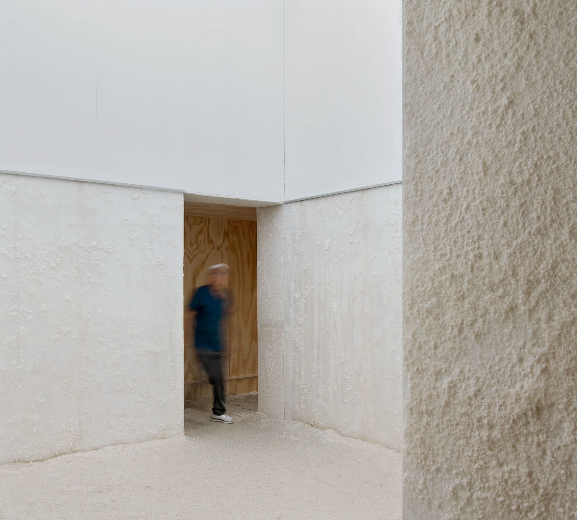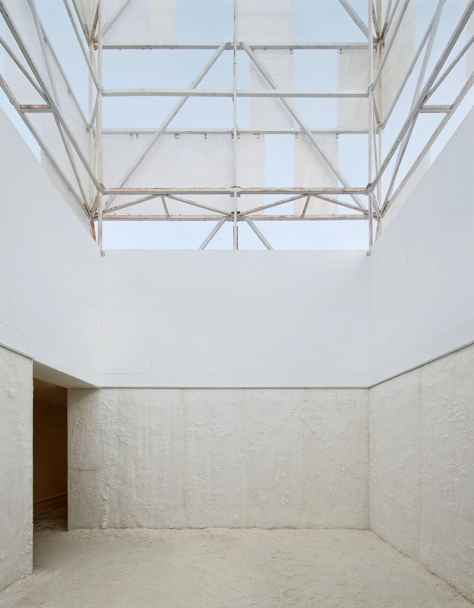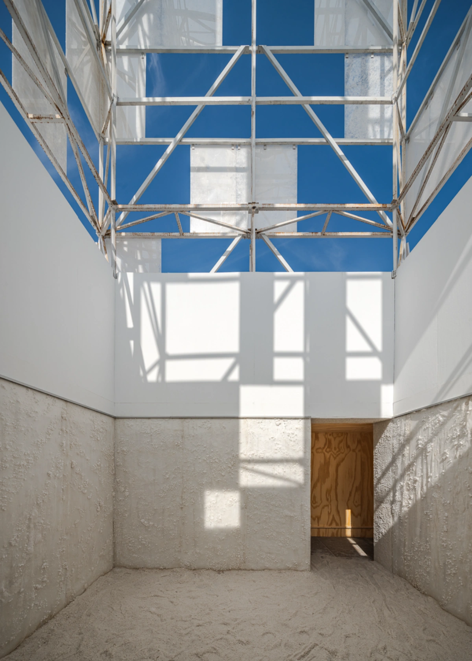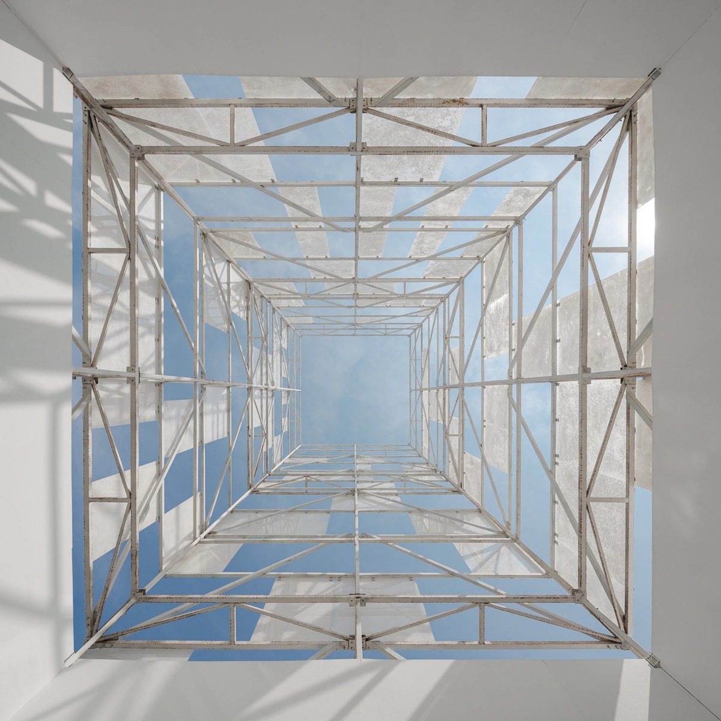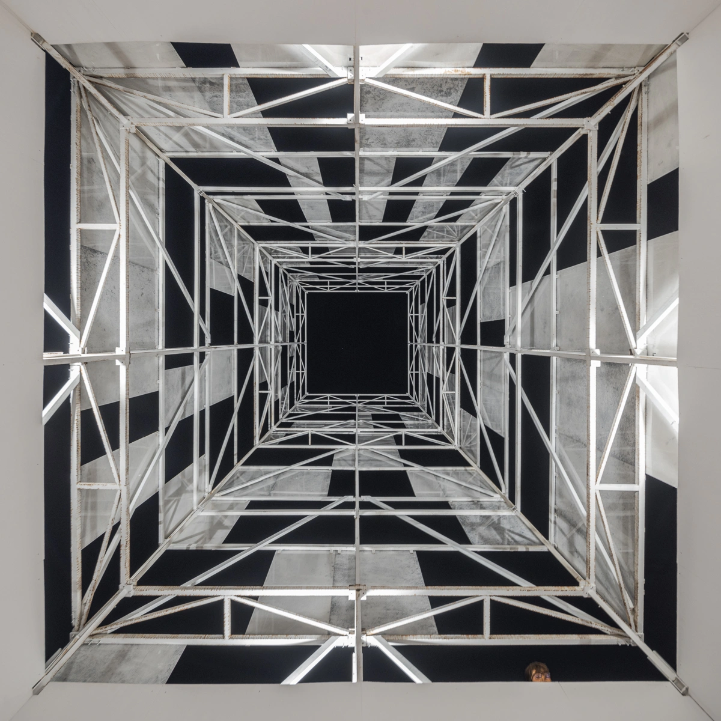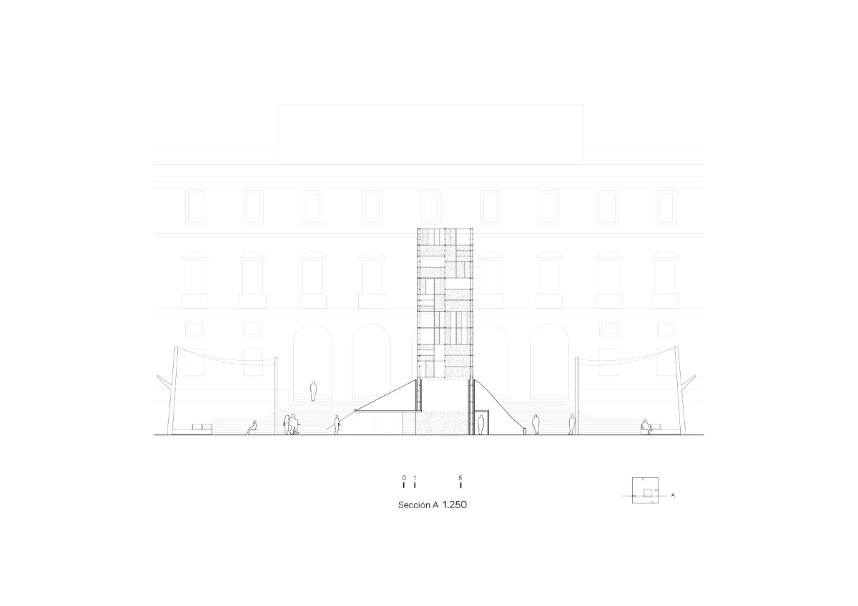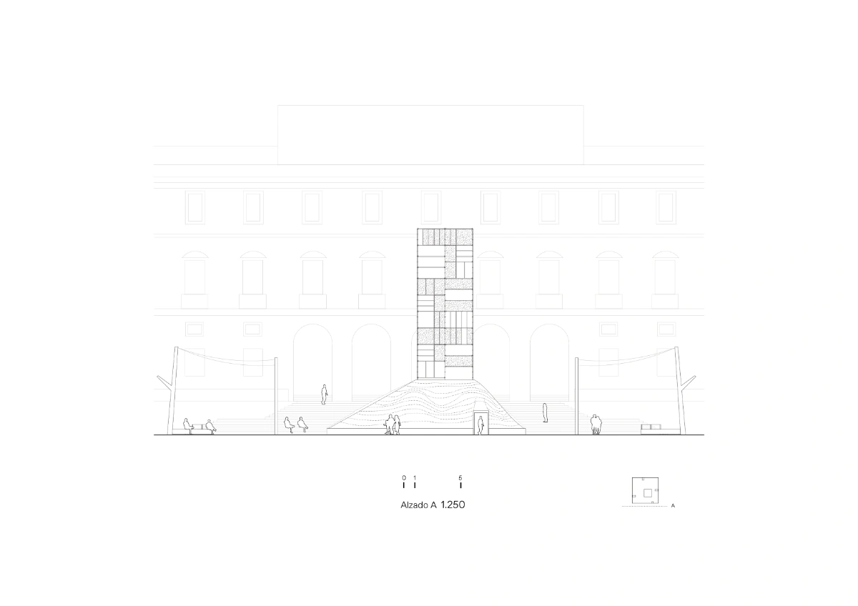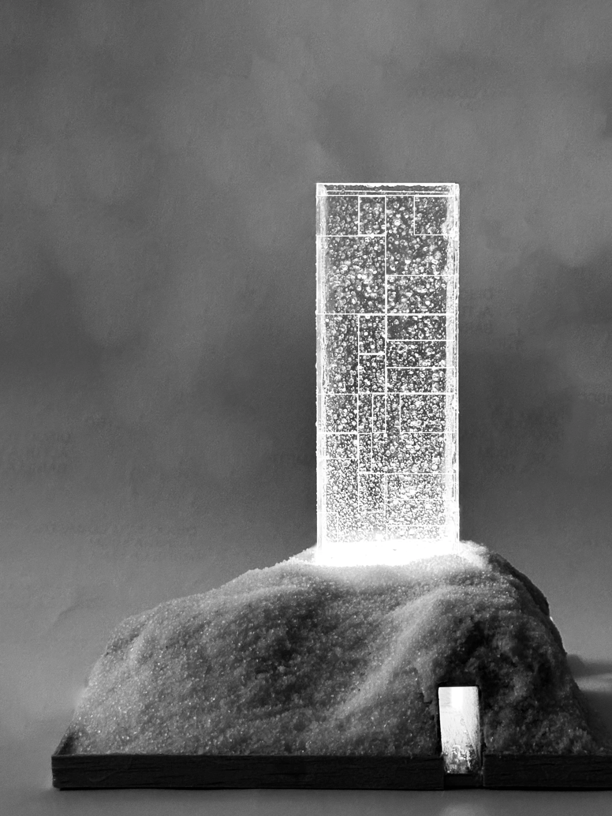INTEGRATION IN THE ENVIRONMENT.
As if it were a catalyst, this pavilion proposes to activate the potential of one of the most abundant and sustainable natural resources that the province of Cádiz has, La Sal. Its coastline and unique landscape environment constitute one of the natural enclaves with greatest interests, heritage, architectural and identity. So much so, that the fauna that surrounds the salt flats has depended on the process of the birth of salt. The birds that are located near these large places found food for their young there depending on the state of the tides. We find the first classical references to solar evaporation salt pans in Titus Livy and Pliny and today we can say that the processes of salt cultivation have changed very little.
In addition to the traditional uses of salt, there are multiple applications that can offer an economic and social boost to the place where we are. These applications, based on the combination of new technologies and vernacular processes, express the most interesting aspects of ancestral knowledge and the potential of digital tools that operate in today’s world.
INTEGRITY AND COHERENCE.
The proposal, therefore, proposes that architecture be a tool of social transformation in public space.
From the centrality of the space in which we are located we emerge towards the outside, towards the environment and its resources, making social and climatic issues transversal. Raising the vernacular values of traditional and highly sustainable ways of life with economic and social development.
DURABILITY, MAINTENANCE AND/OR REUSE.
The Pavilion uses three materials for its construction: Salt, wood and steel. Salt is used to form the base of the pavilion emulating the traditional mountains of salt so common in the nearby landscape. Plywood boards are used to contain salt. These elements, due to their state of delimitation, define the continuity between what is stationary/permeable, center/contour, open/exposed. The interior and the exterior that participates and the interior that exposes. The emerging element, which reminds us of the ancient metal structures of the means used in transportation and transfer of salt, is built using a white lacquered structure.
On this emerging element, this kind of Tower of Hercules, Temple of Hercules, a sanctuary that existed in the ancient Gadeiras Islands and a subsequent surveillance system since 1610, the salt panels will be installed as an envelope for the chrysalis into which the user enters. to recognize, assume and visualize the potential of this dialogue between history and mythology, human development, coexistence, connectivity and social inclusion.
INTEREST.
The project promotes innovation and experimentation in architecture through the construction of a temporary pavilion. Reflecting on the urban and the social, we focus the proposal on the materiality and use of its components, on the historical and cultural heritage it has, an identity heritage that dialogues in proximity with citizens.
We highlight the concept of public space, extracted from the environment itself, the bay of Cádiz. Its coastline and the populations share this unique landscape environment, as a vital component, based on knowledge and information, and not on the massive consumption of resources, where culture becomes an engine of change and dynamizer.
The interior of the pavilion will become an open-air exhibition hall and multiple social, informative and recreational meetings will be organized around the pavilion.
Social. Workshops that attract local communities and groups that assume the dynamic potential of the economy and development.
Disseminator. Talks and meetings between researchers, companies and developers who perceive opportunities for transformation.
Playful. With the support of visual means of image projection and light, it is proposed that the pavilion also be an attraction for the public: recreation, meeting and celebration.
SUSTAINABLE PRINCIPLES.
Salt is a natural compound that has always had great importance in society. It has been used not only as a condiment and preservative, but also as a form of payment and a symbol of wealth and power. Salary derives from “salarium”, the name given to the packages of salt with which the officials who worked taking care of the Roman road “Via Salaria” were paid, used to transport salt to the Tiber River.
Its potential goes beyond the culinary field. Despite being an unconventional practice, it has been used in architecture and construction for thousands of years. The ancient Egyptians made a mixture of salt, clay, herbs and other materials called kershef. This type of adobe was economical and sustainable as well as excellent thermal insulation. It is not toxic or flammable and is antibacterial, which allows creating environments with low transmission of viruses and pathogens. Among its benefits, its ability to reflect and diffuse light also stands out, favoring the luminosity of spaces.
The construction sector requires natural resources and energy and is also responsible for a portion of greenhouse gas emissions. Therefore, it becomes increasingly necessary to look for sustainable alternatives to industrial construction materials that reduce the environmental impact of construction. In recent years, salt has been the subject of interest. in research into sustainable materials.
Avant-garde forms are explored for use in construction, the natural crystallization process, developing salt panels for use in architecture as a raw material in 3D printing, or as an alternative to cement (responsible for 8% of global CO2 emissions).
SALT PANELS CREATION PROCESS
This process starts with the use of a base element such as recycled methacrylate. Its surface, conditioned to have greater adhesion capacity, is covered by a layer of resin, using manual means exclusively, on which the salt is poured. This salt has been raised exclusively in the salt pan crystallizer to obtain the whitest and purest crystal. This ensures that the panels have the cleanest and clearest image of what the salt formation process represents. Subsequently, a layer of protection is applied, and they are ready for installation.

