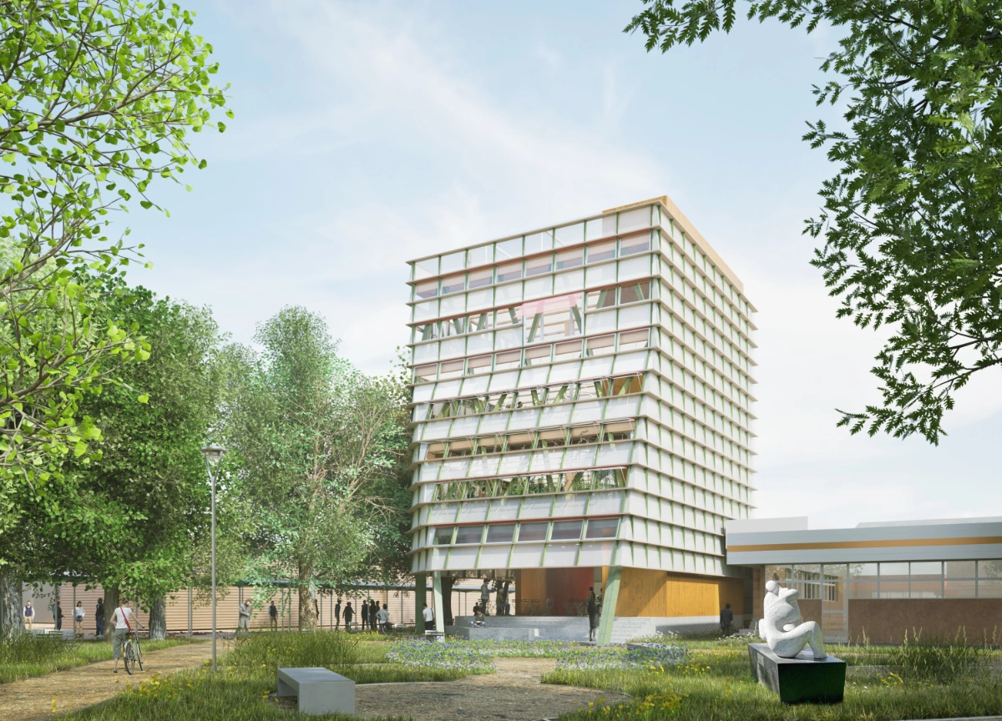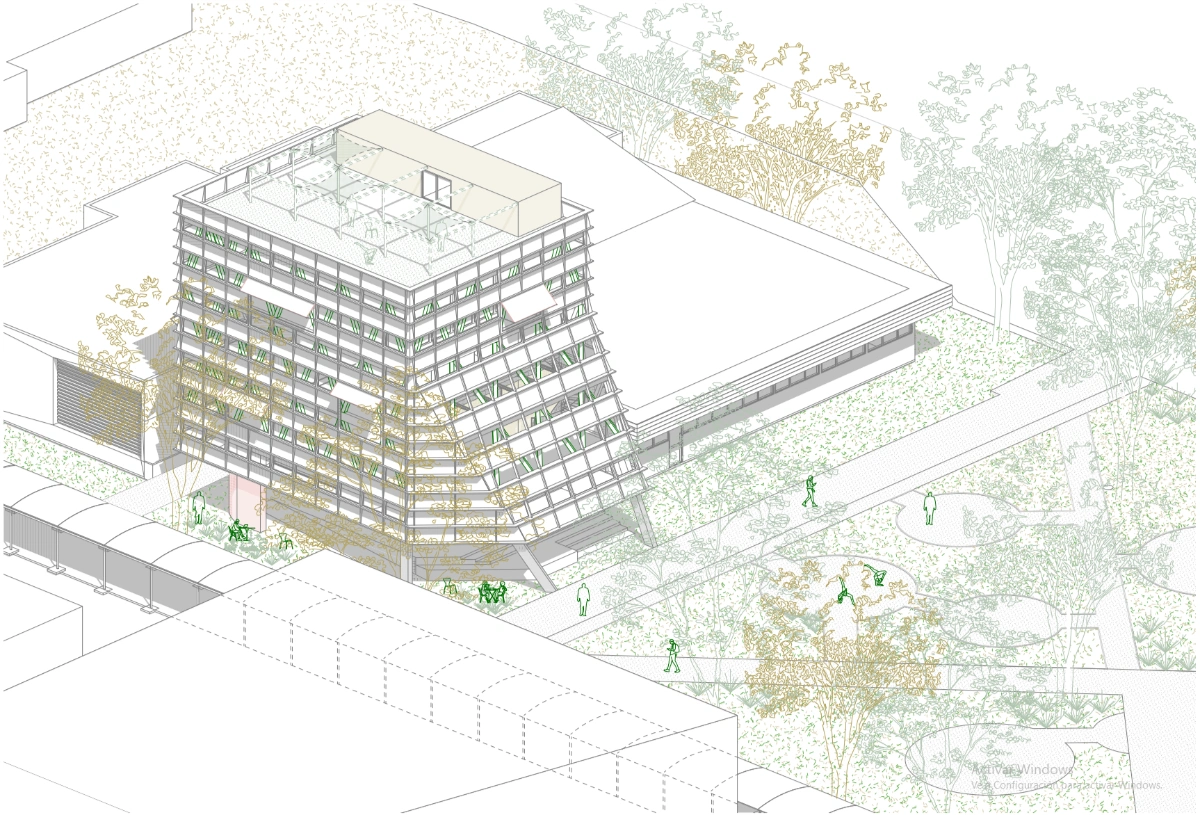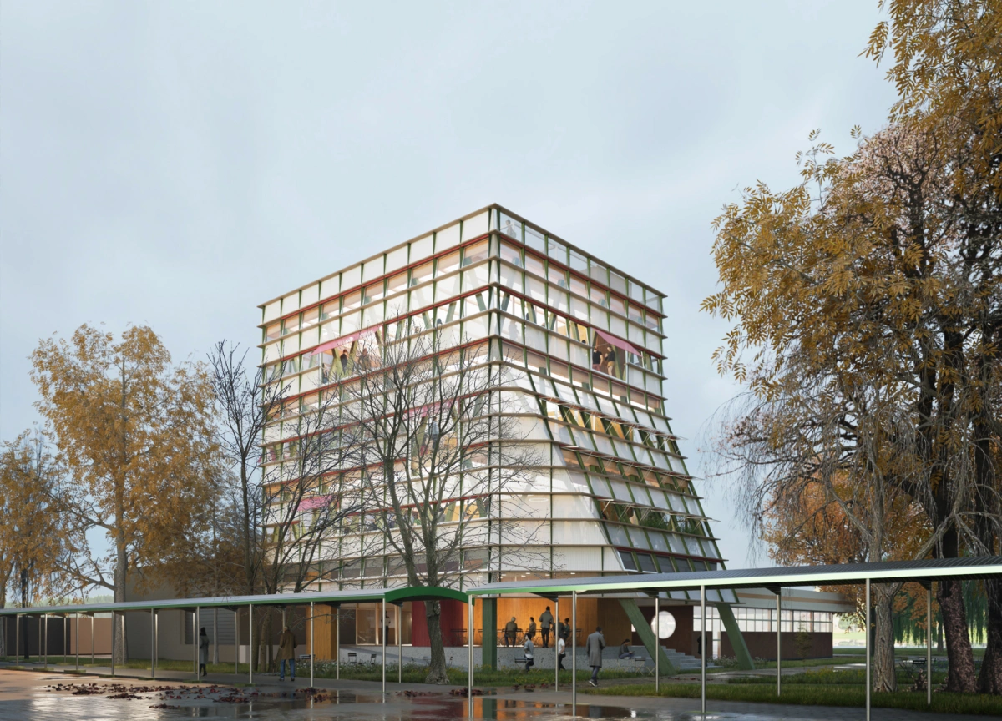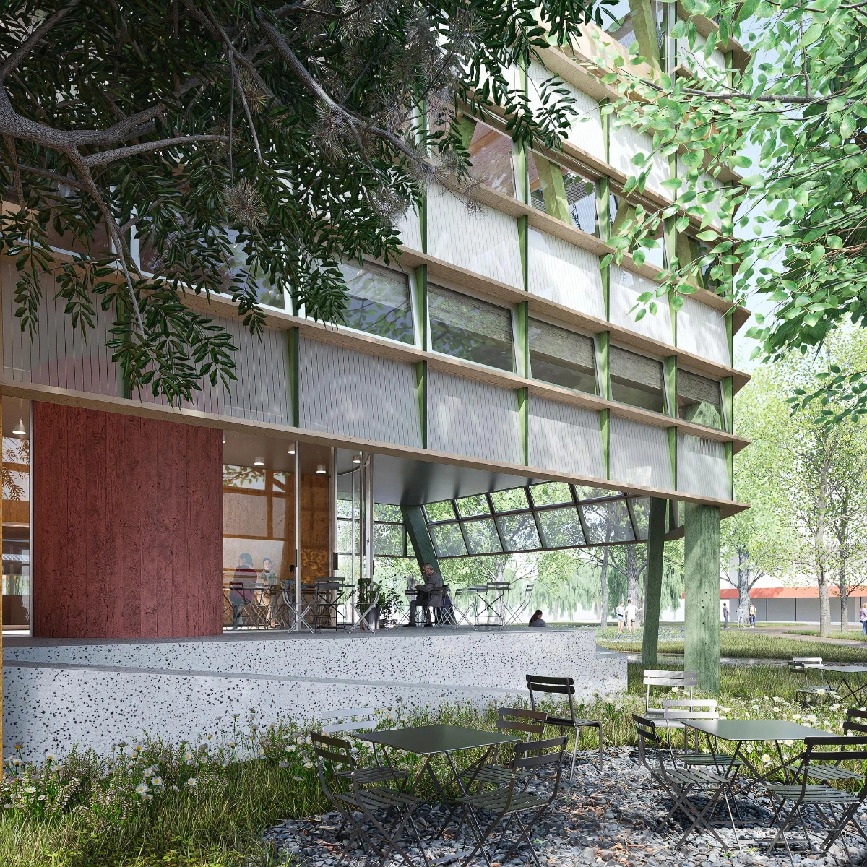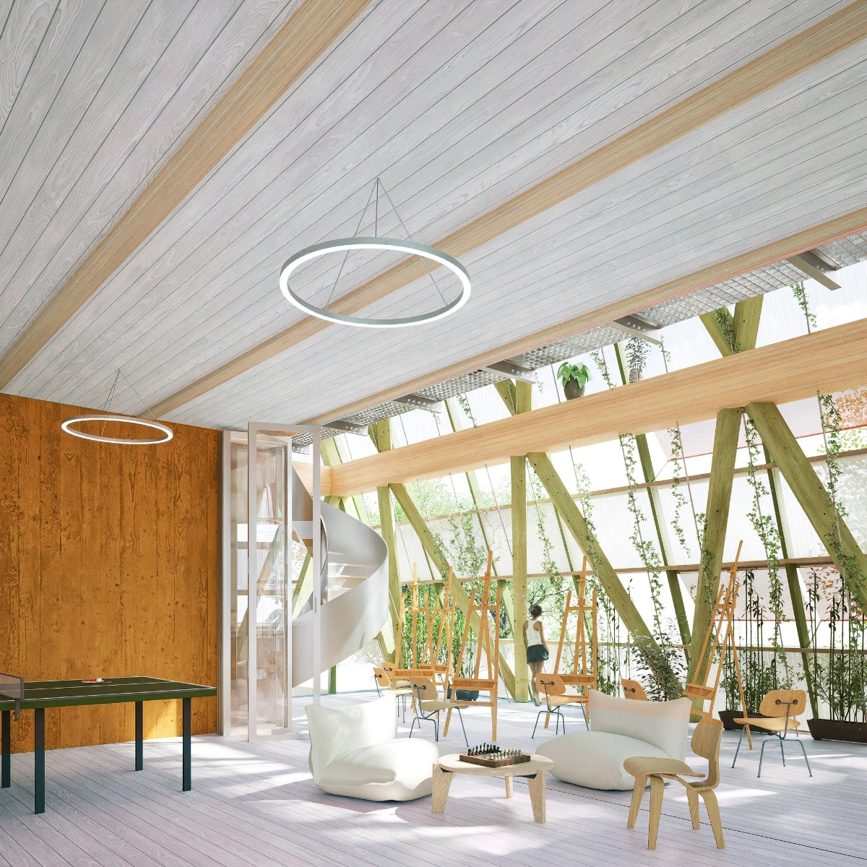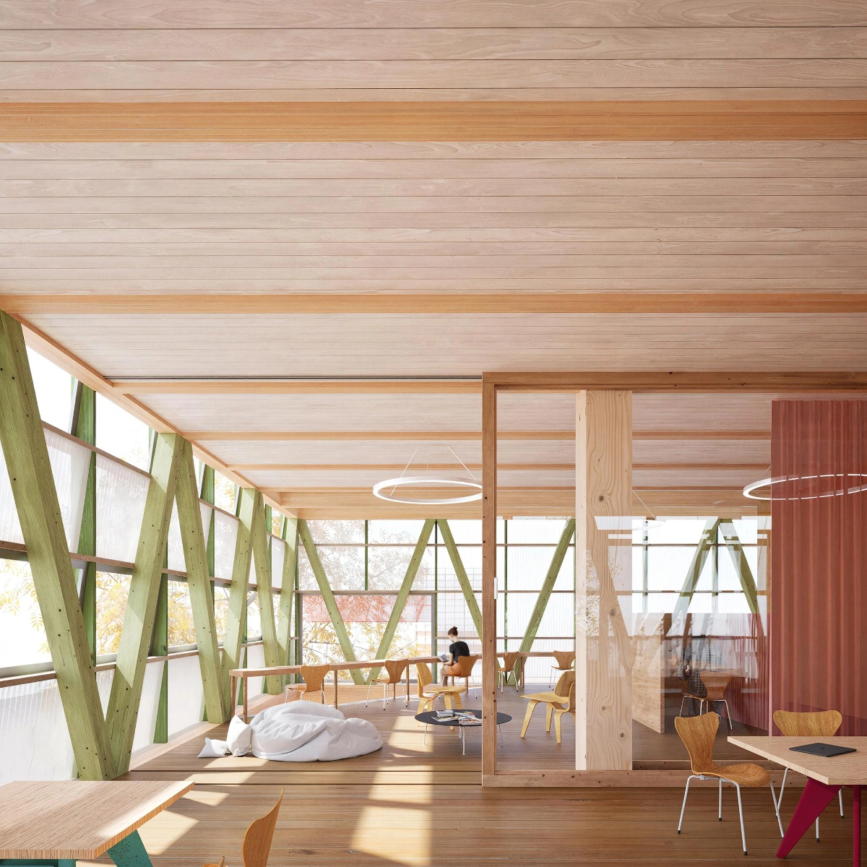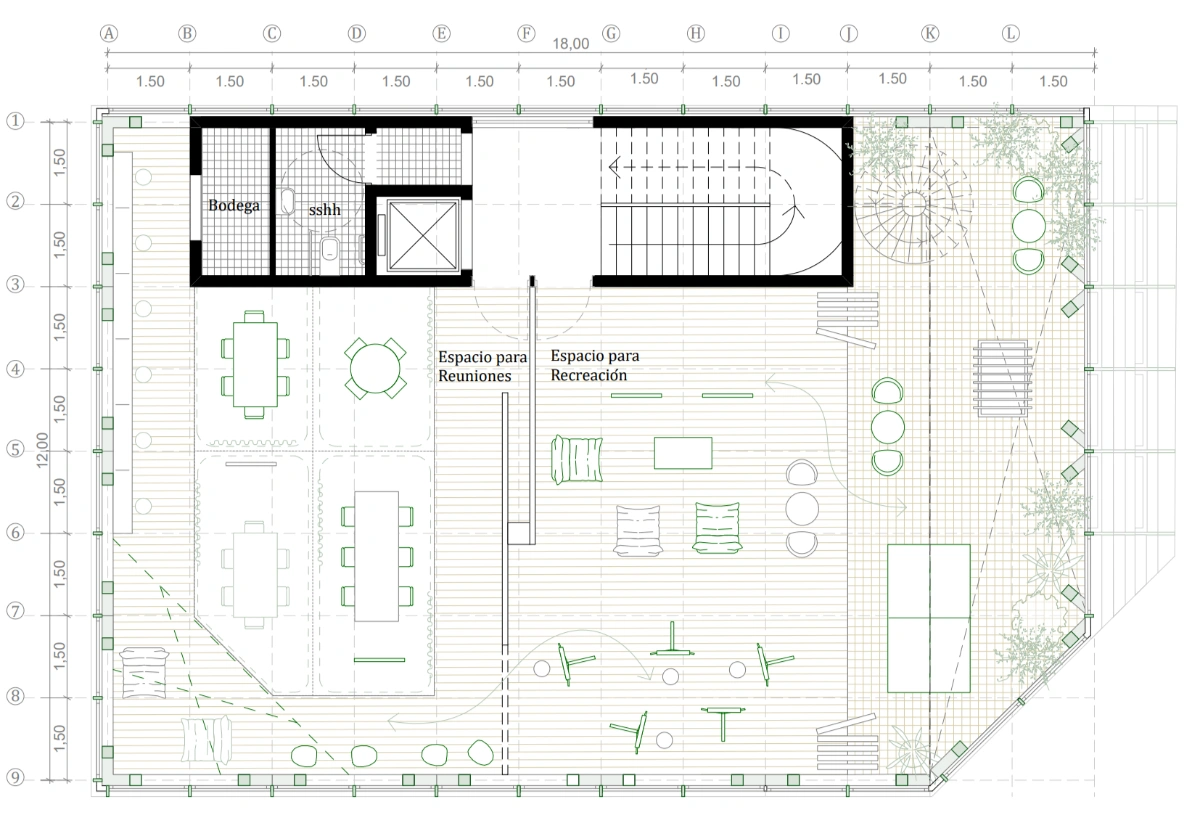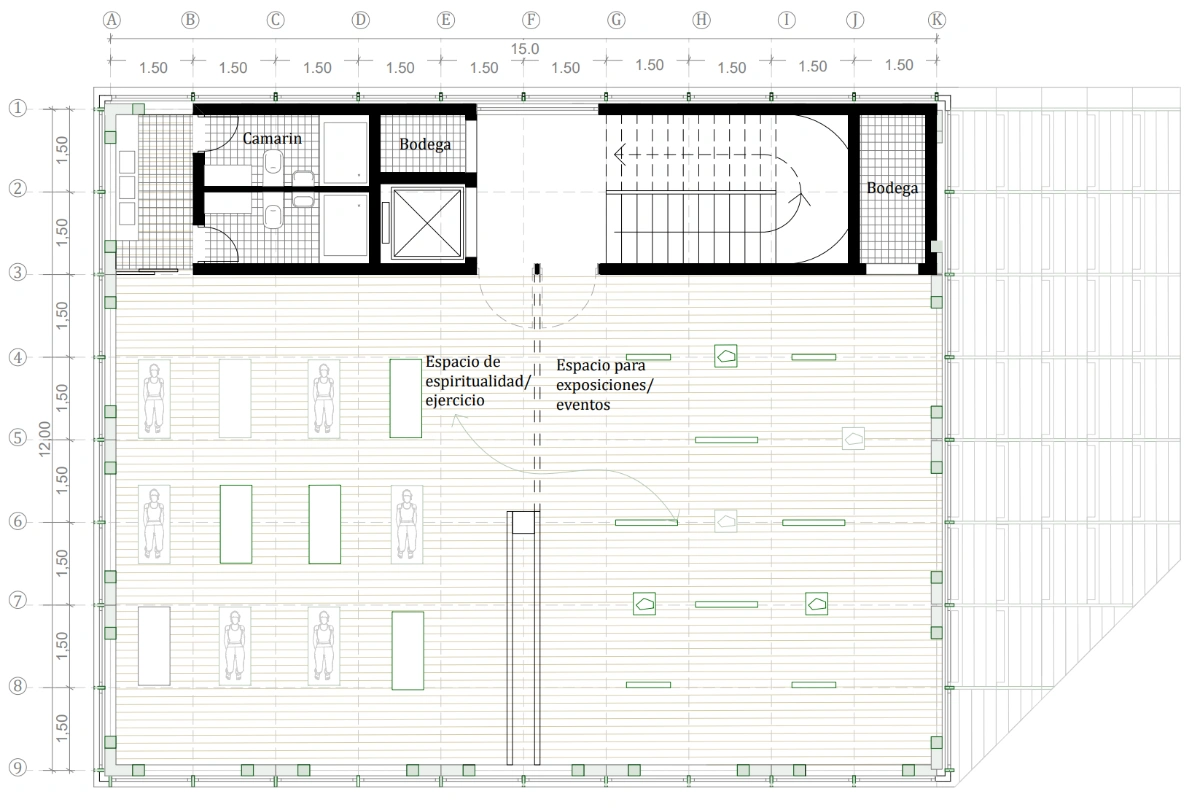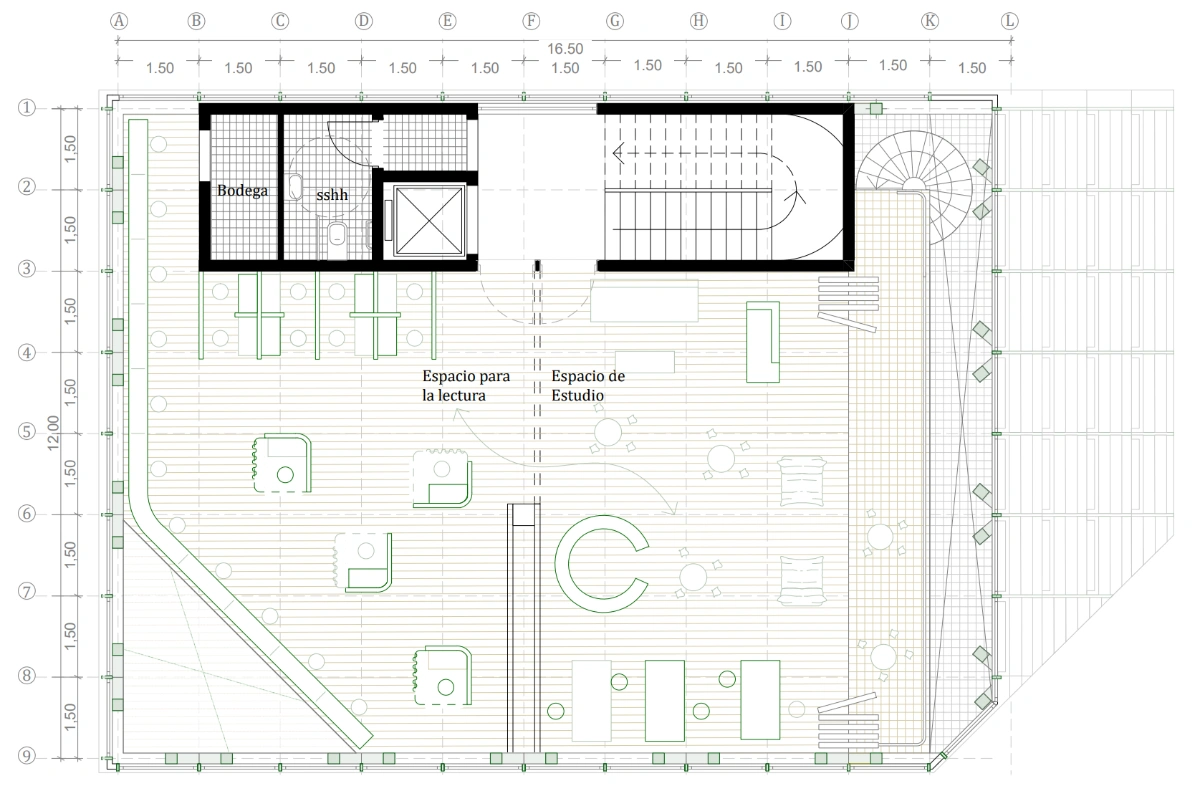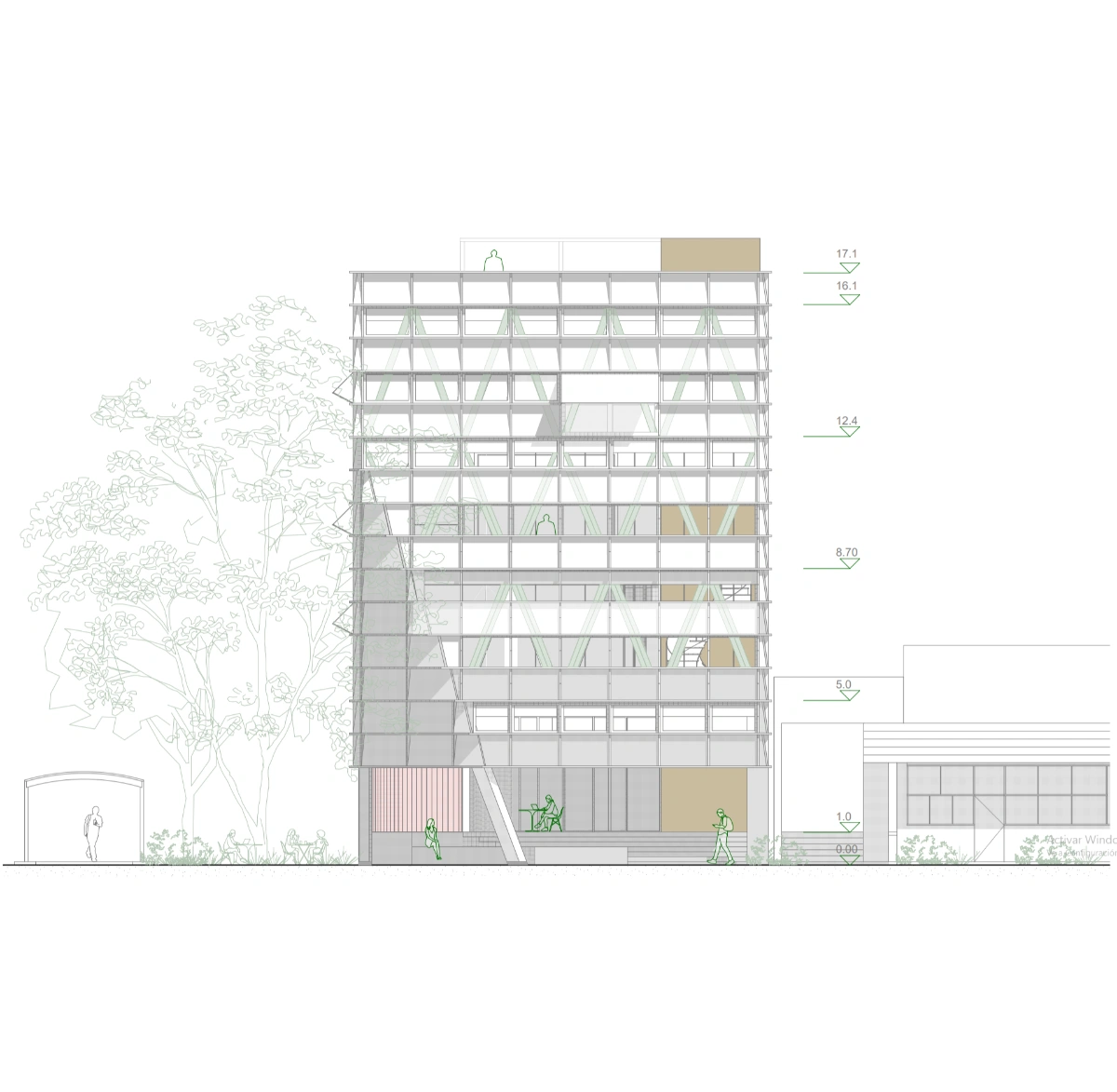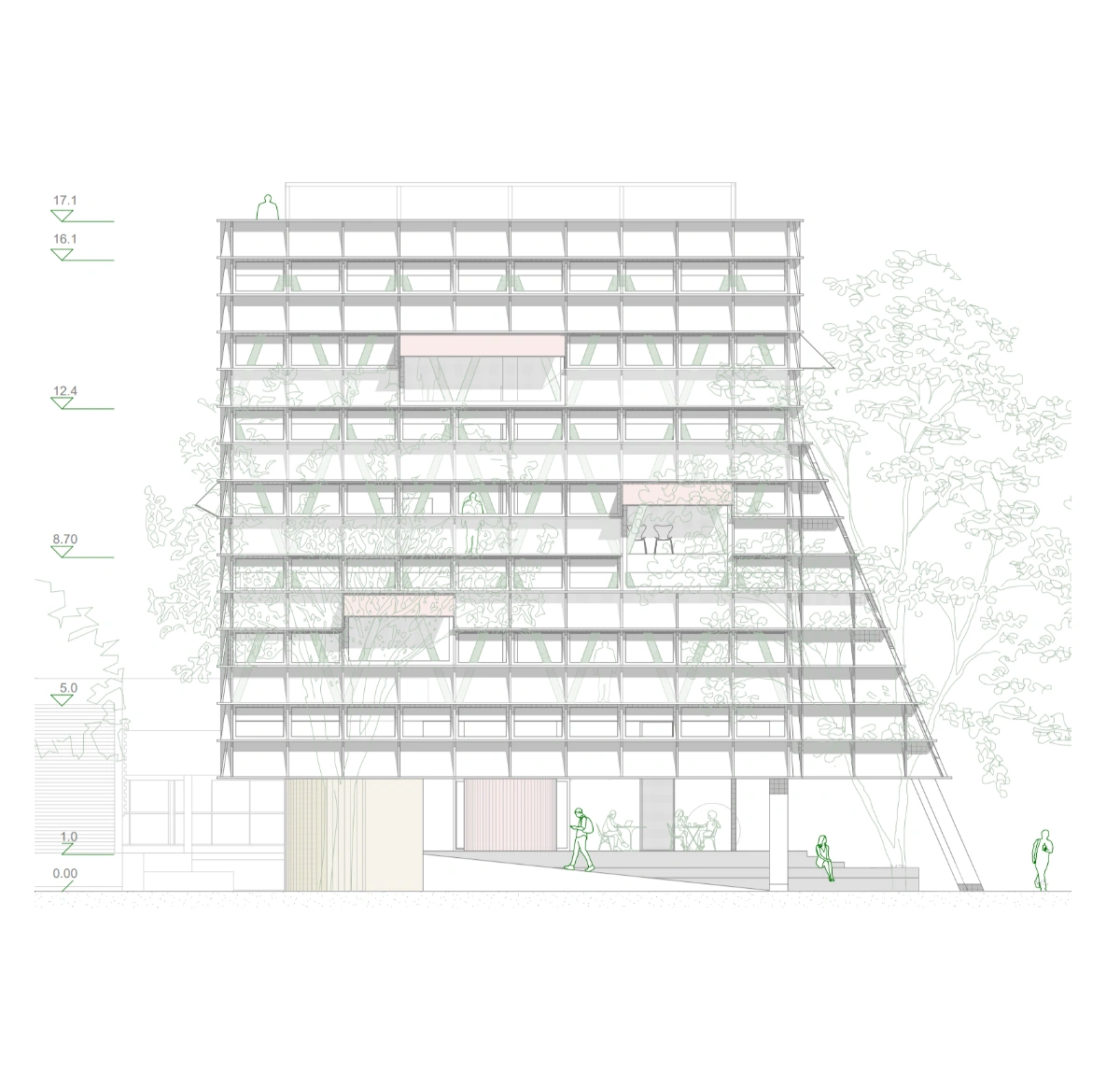Geometry of the place.
The proposal seeks to integrate into the sculpture square as an element that recognizes the geometry and flows of the place. For this reason, the diagonal tension, the existing corridor and the presence of the large trees condition the volume of the project and its corner position within the campus. By mediating with so many factors, a translucent skin envelops and defines different degrees of transparency and openness with the context. Delivering constant variations in its perception of the building and offering itself as a platform of permanent change and exposure for the Student Community.
Flexibility and appropriation of spaces.
As in a house, the project explores the flexibility of the spaces, so that the students themselves are the ones who take over and define the different uses over time. And with the intention of fostering a sense of belonging and identity, the buildings are terraced towards the square to display the programmes through their façade.
Use of wood.
As a sustainable material and characteristic of the University, it is proposed an assembly and construction in mainly prefabricated pieces of laminated wood. The diagonal wooden pillars around the perimeter of the project would define and characterize the structure that envelops all the floors. On the other hand, the triangulation and assembly of the pieces frames and proposes a way of relating the users with the exterior.
Zócalo.
The necessary levelling of the terrain is used as an opportunity to integrate the first floor with the immediate context, and through four elements in reinforced concrete; a cylinder, a curved wall, the rigid core and pillars, the space is organized to support the wooden structure of the three upper floors.

