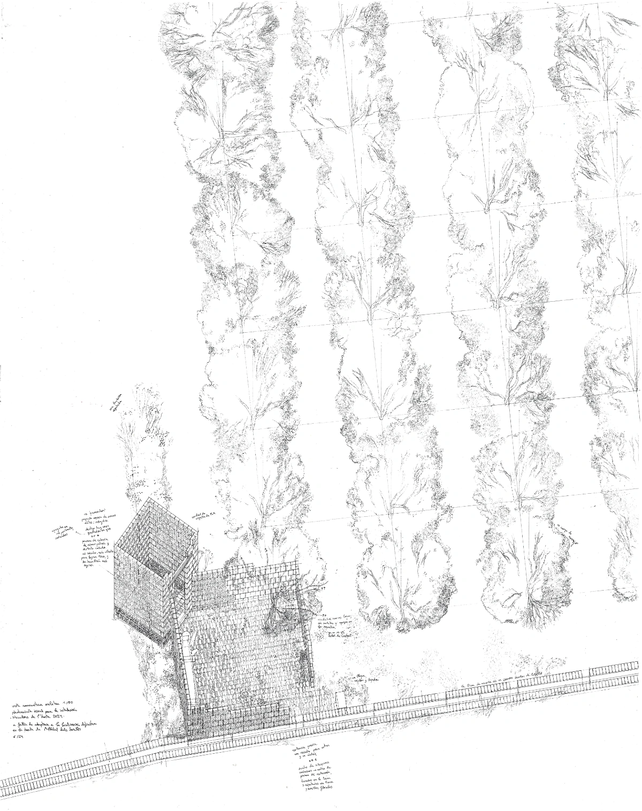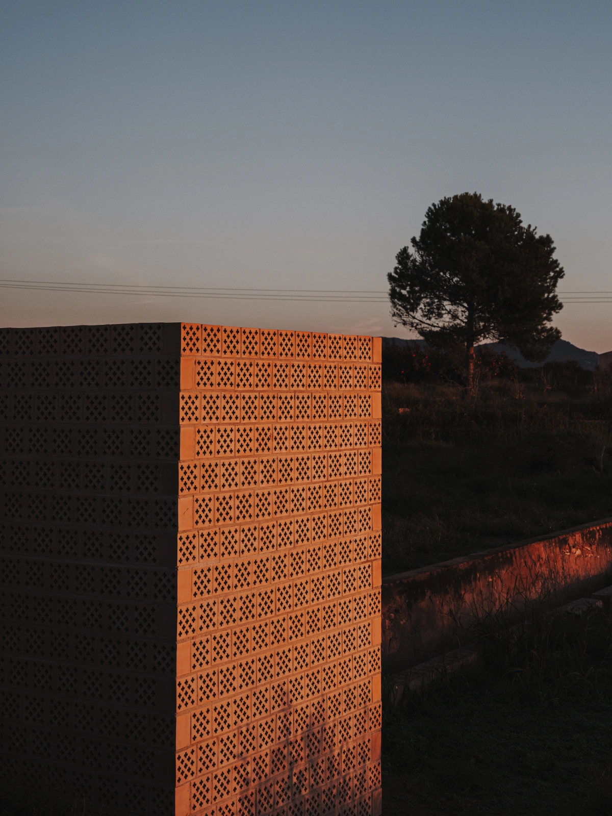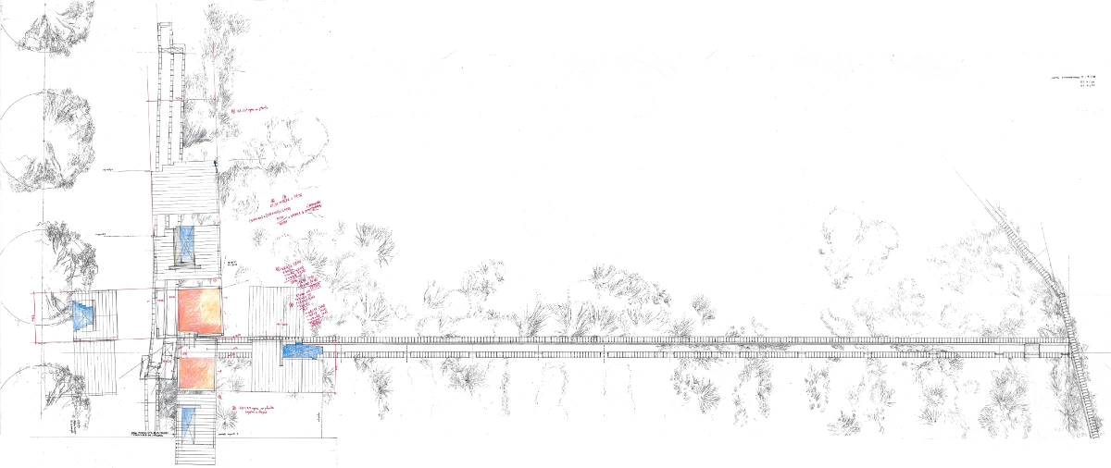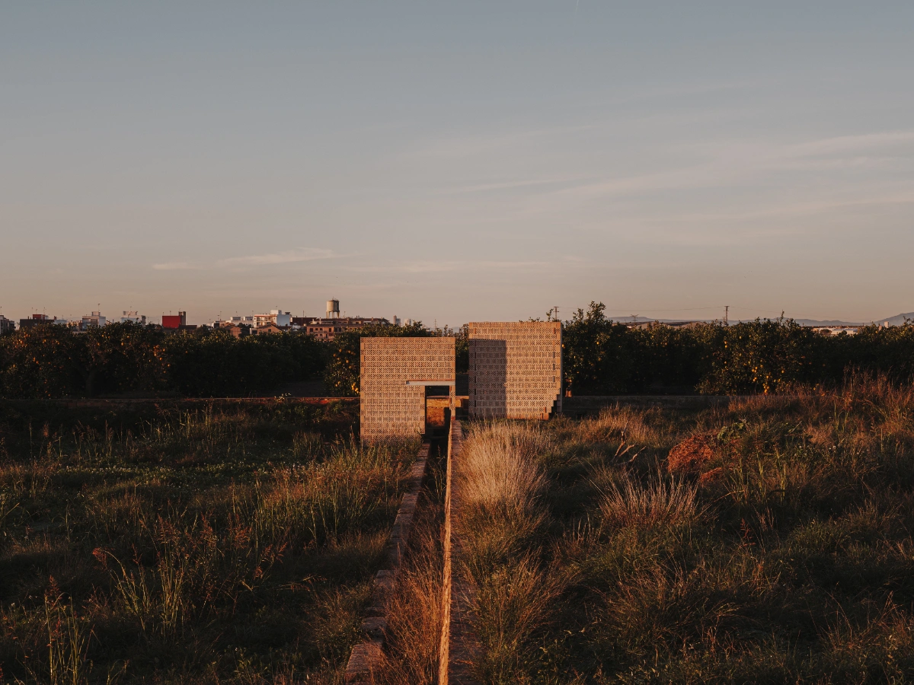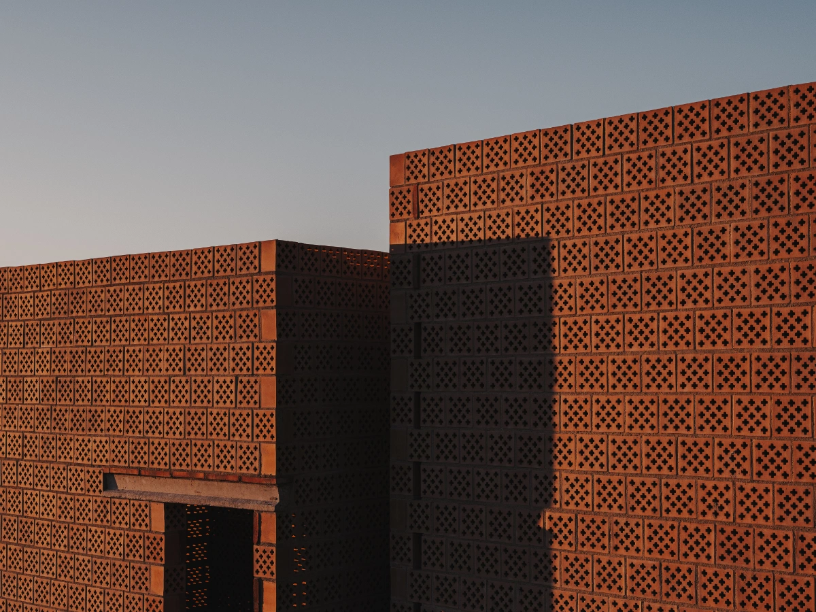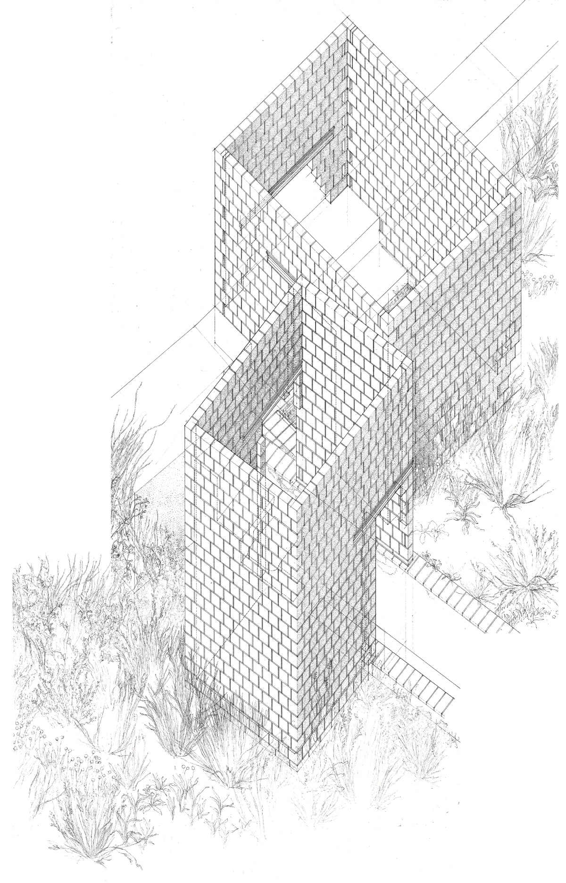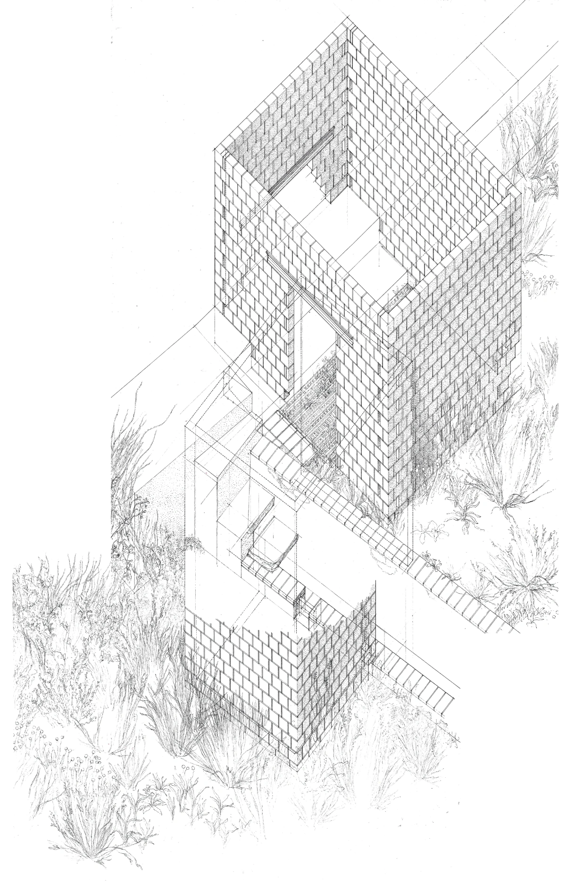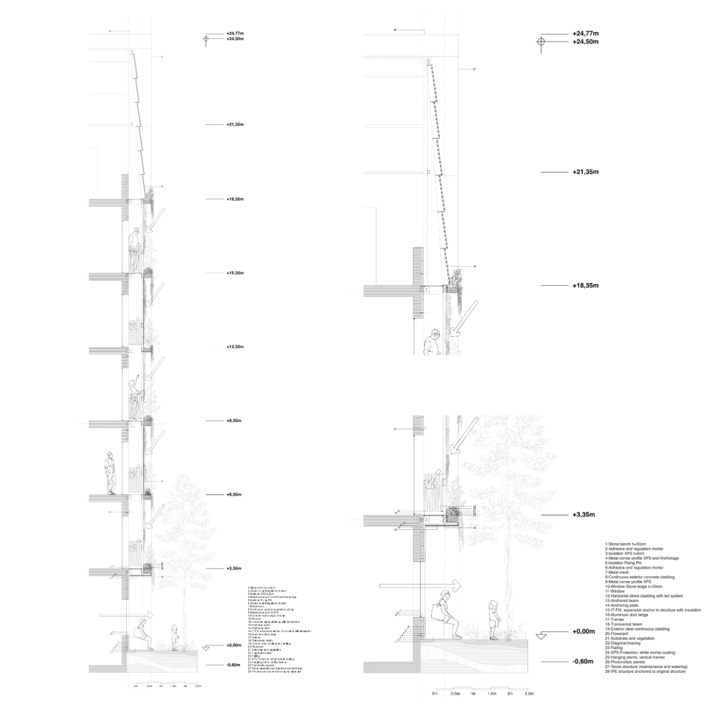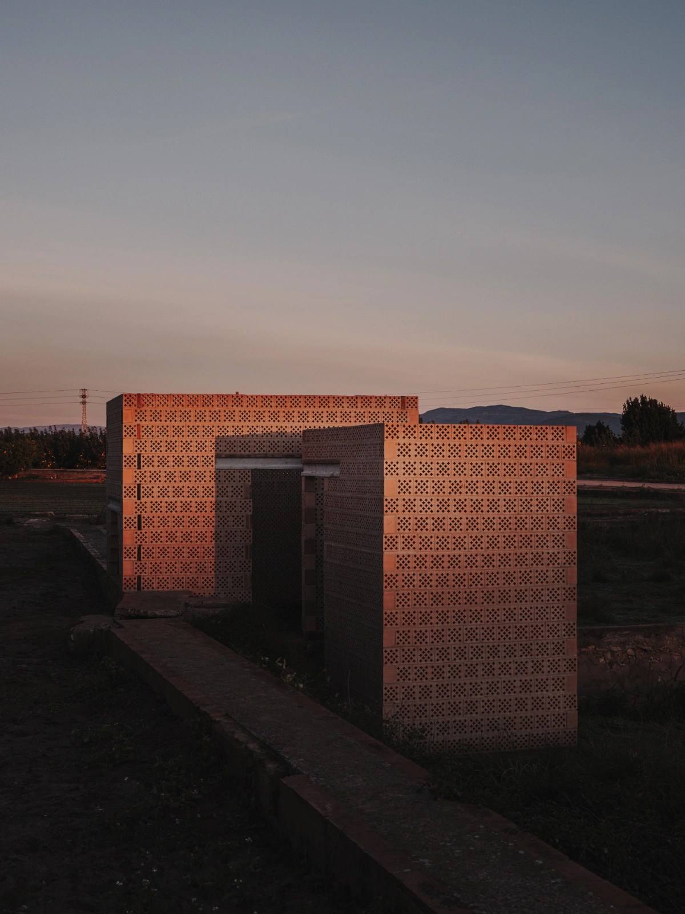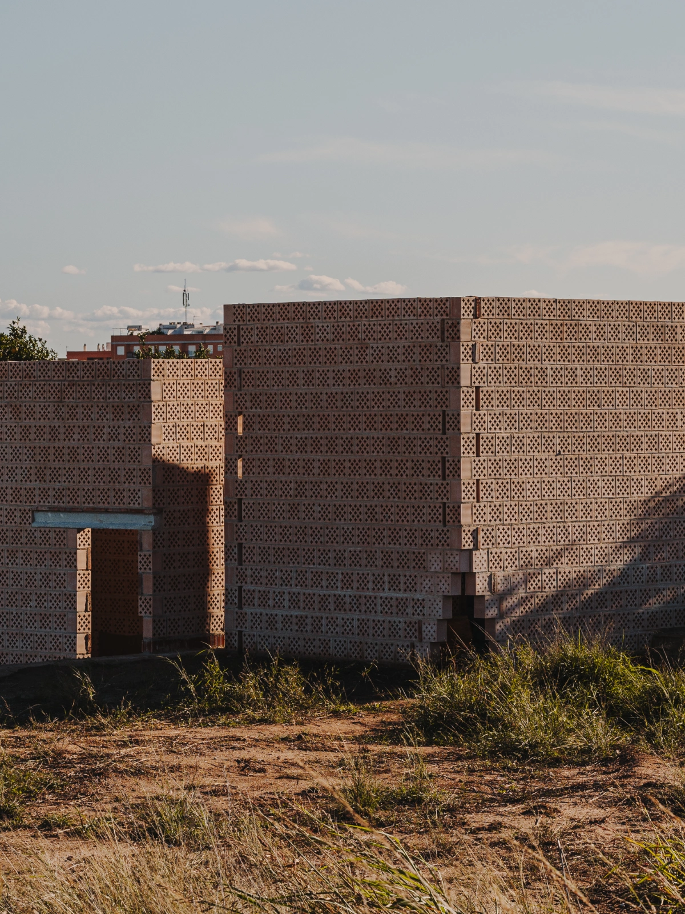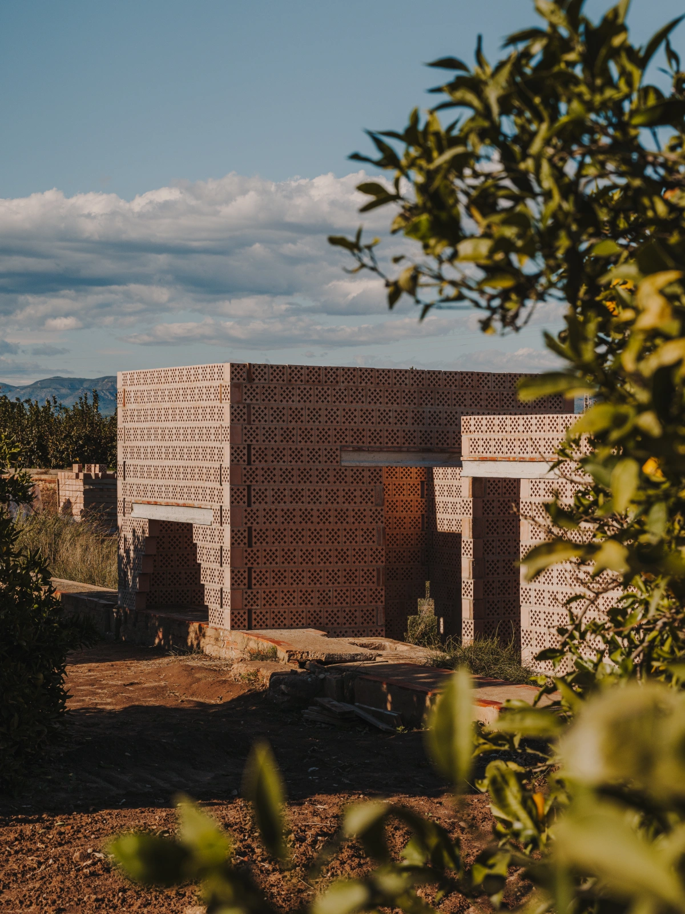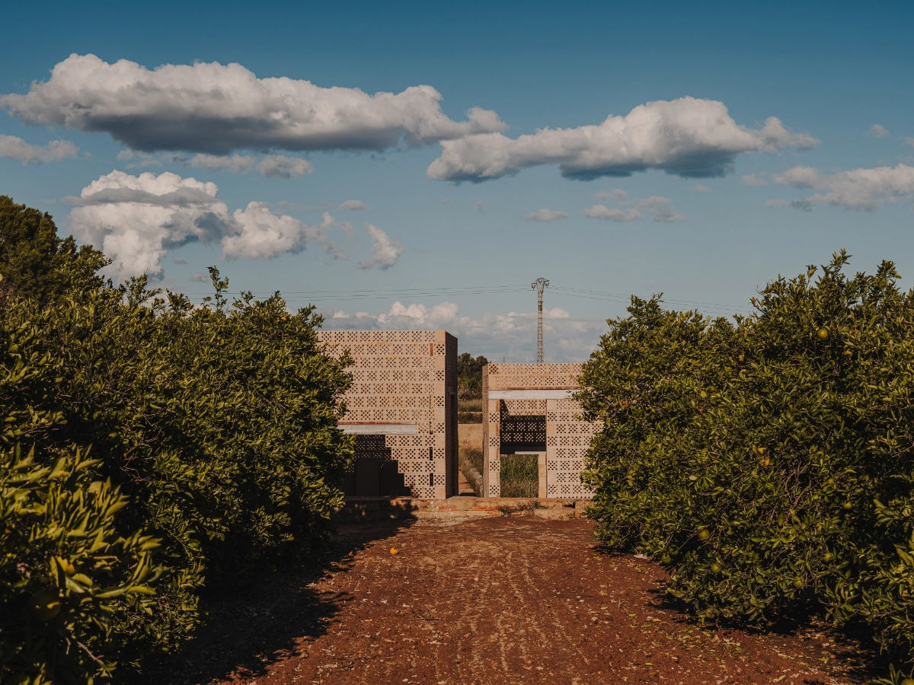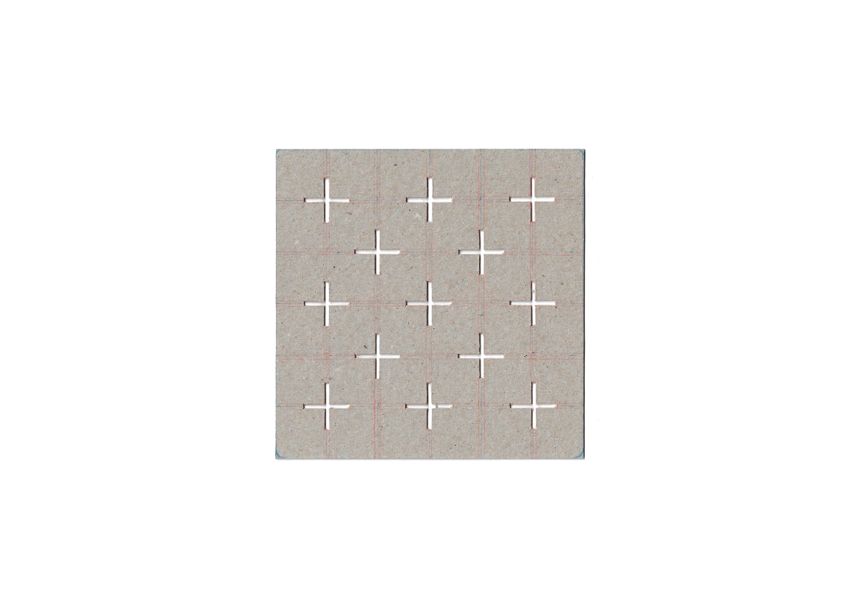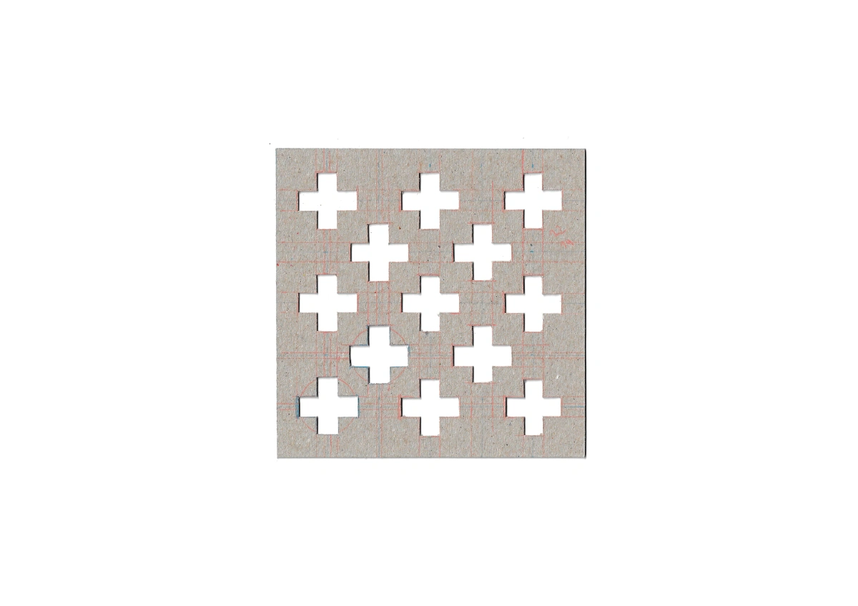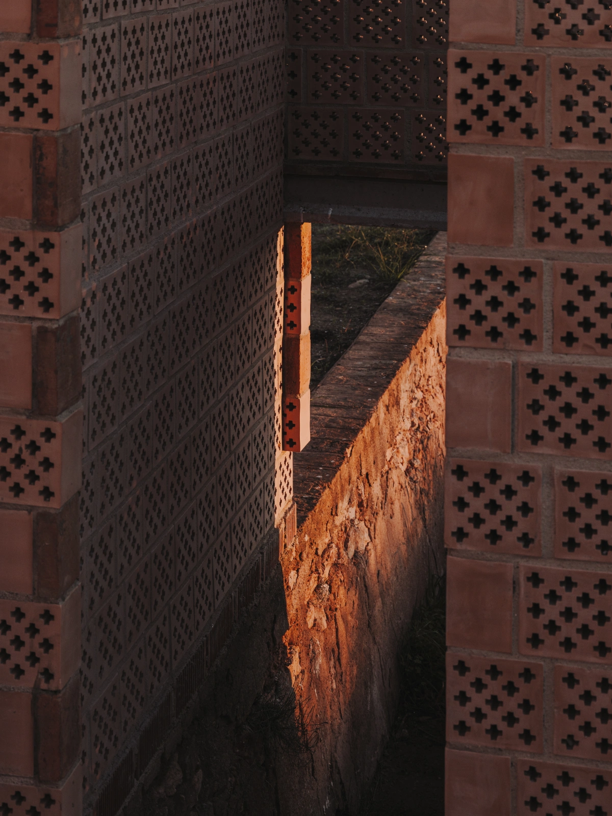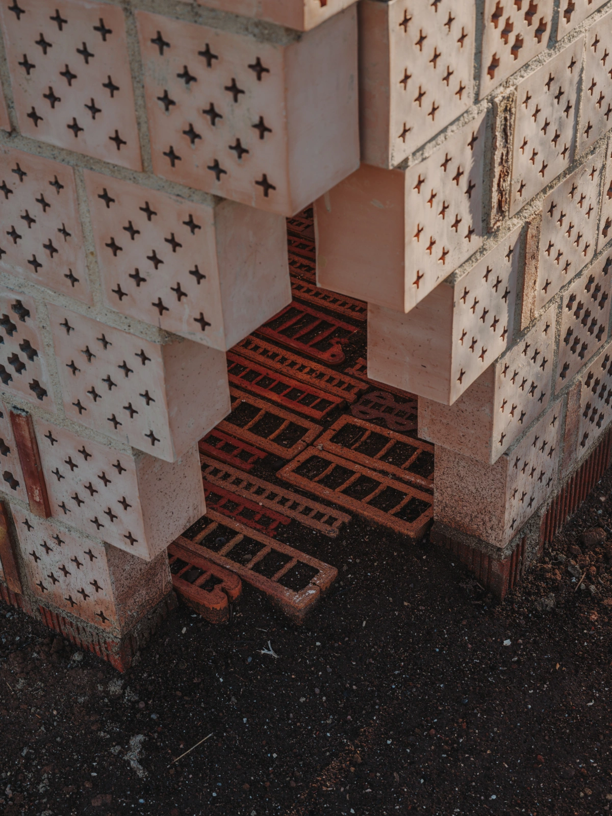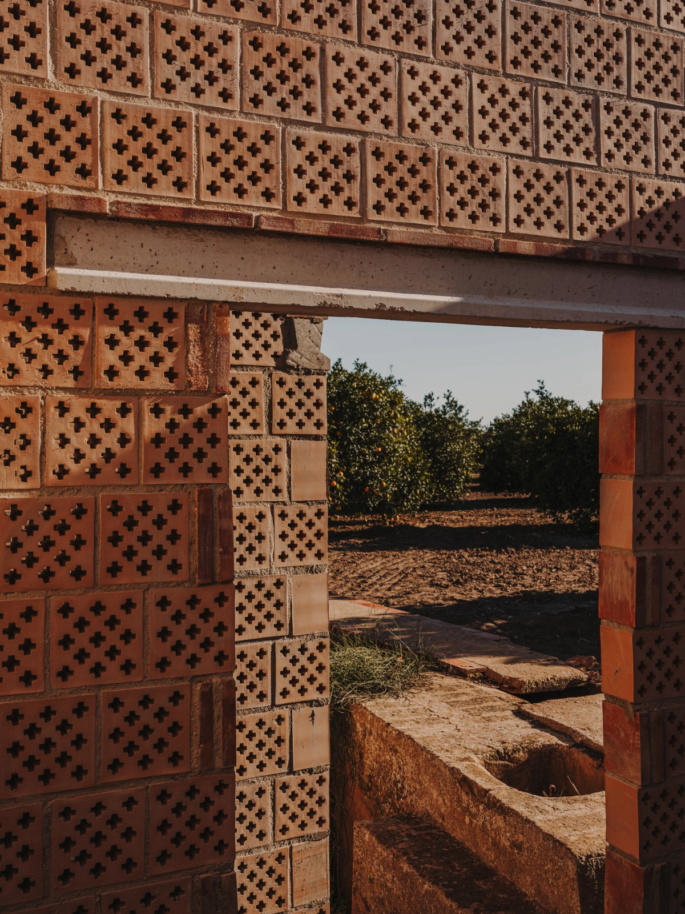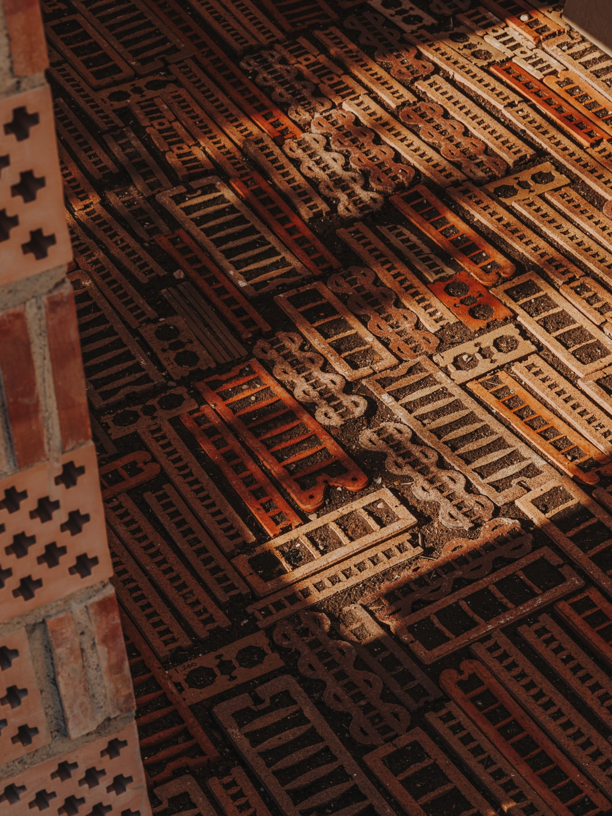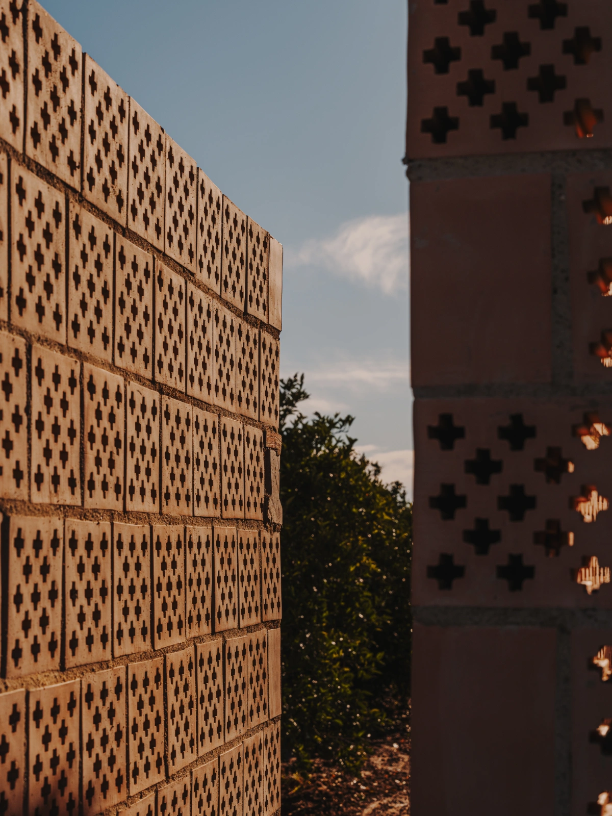‘in the ripened fruit, the fields;
in the plowed soil, a village;
in the swollen belly, Valley.’
A retaining wall crosses the plot, terraced. An irrigation channel runs along its base, doubling as a path and leading—sheltered by the plastered stone margin—to a higher field planted with orange trees.
At the intersection of levels, the farmer-architect connects irrigation ditches and outlets, reinforcing their edges with fired clay pieces and staggering rodeno flagstones to reach the different platforms. On these foundations, new rows are raised. Two pavilions, structures whose size and perforations evoke the forms of stubble burners or small tool sheds. Roughed out preliminary spaces.
The open-air rooms are defined squarely-aligned to the existing traces of the brick path leading inside, the irrigation channels that form their base (and the seating for those visiting them), and to the terraced irrigation outlet, which provides stepped access to the upper field.
This project is the result of an initiative to highlight the cultural and agricultural value of l’Horta Nord in Valencia, engaging in an intimate dialogue with the site’s historical traces and using ceramics as a unifying element.
Some side notes below.
- Ceramic trails on Valencian fields
The Valencian orchards, of Muslim heritage, have historically crowned its unique lean mortar irrigation structures with ceramic pieces as protection, borrowing those construction materials that are available and within reach at the time -a hallmark of vernacular, informal architecture-.
Over time, as these ceramic cornices and edges needed repair, new ceramic elements were introduced to replace the damaged ones. The irrigation channels, retaining walls, and path edges offer an “archaeological” cross-section of handmade, mechanized, and extruded bricks from various periods, an define the hydraulic and plot architecture as a complex evolving organism.
- The prime block, wedges, quoins and other auxiliary ceramic pieces.
The lattice ceramic block was developed specifically for this project in collaboration with Nuet Ceramica, rooted in the ceramic craft and industry tradition of the province of Castellon. The aim was to create a clean, understated design that respects both the material’s intrinsic nature and the production process.
The cross-shaped perforations filter light, air, and sight like a veil, alternating between pieces of tighter pattern and those with wider openings. The incision reveals the elegance and precision of extrusion while retaining the warmth inherent to ceramics.
The arrangement and perforations of the primary ceramic block shape the walls, complemented by a series of secondary ceramic elements—honeycomb blocks, mechanized bricks, flat tiles-. These additional pieces stitch the jambs of openings, wedge the prefabricated lintel beams, bind the open latticework, or align the rows of blocks with the irrigation channels; responding to the site in a closer scale through fine-grained details.
- Imprints from within the factory lines.
The flooring of these spaces shows a patchwork of intriguing ceramic cross-sections. These profiles match the extrusion nozzles and display complex figures -an intermediate stage of production where paired profiles and auxiliary elements ensure proper handling, drying, and firing-. These “pavers” capture the aesthetic richness embedded in the manufacturing process.
- Drafts by craftsmanship and industry.
As part of the project and as a result of the ongoing conversation established between the studio and Nuet Ceramica, a still life was created featuring plant motifs from the surrounding fields. These designs were hand-engraved by scalpel onto the soft surface of extruded pieces such as steps, curbstones, and copings. Preserved images of the ever-changing landscape as seen through the ceramic veil; cultivated ridges and its fruits, wild herbs along the road edge, blooming flowers in abandoned fields.


