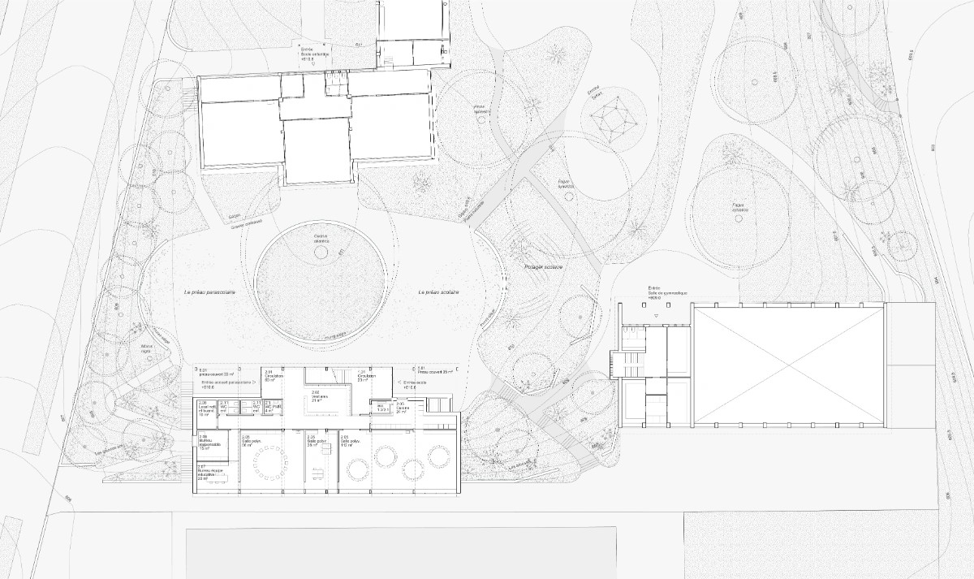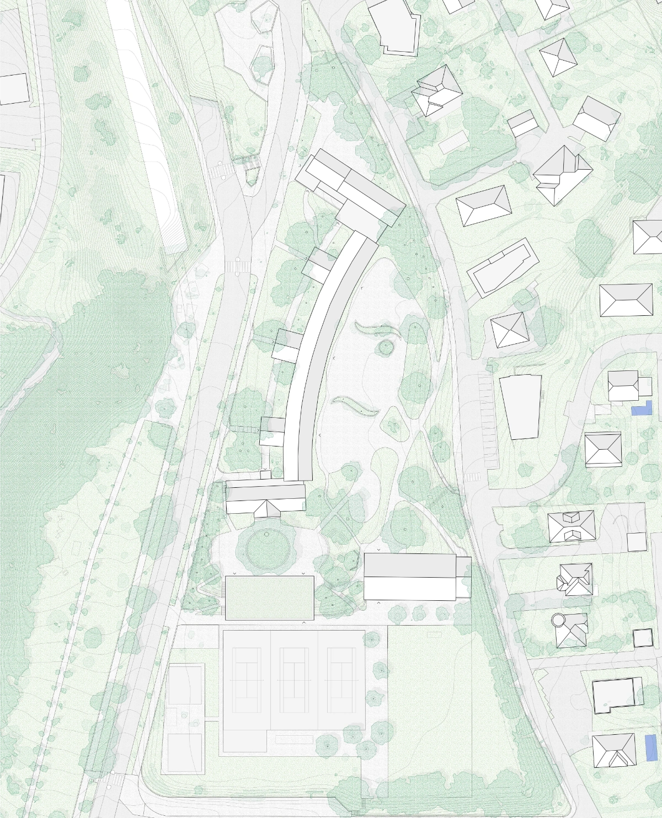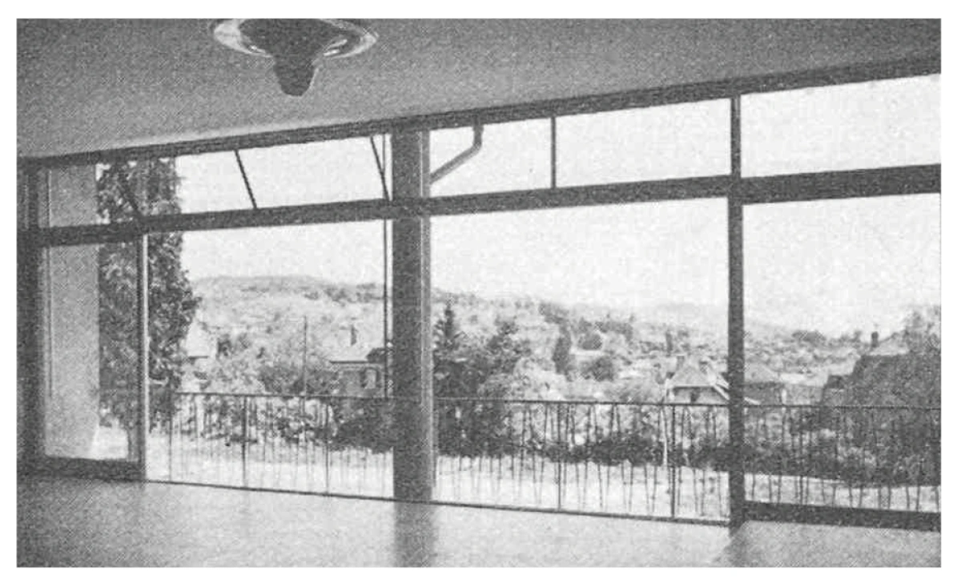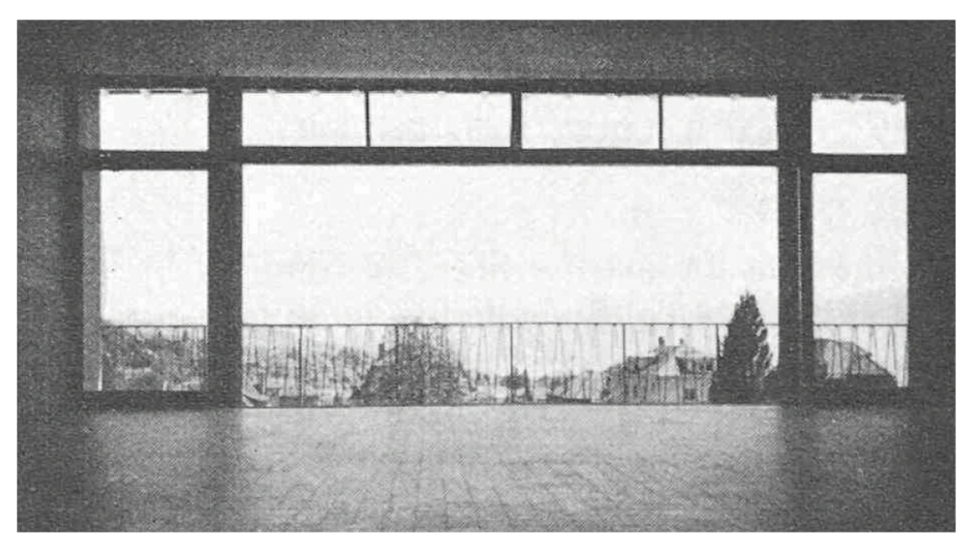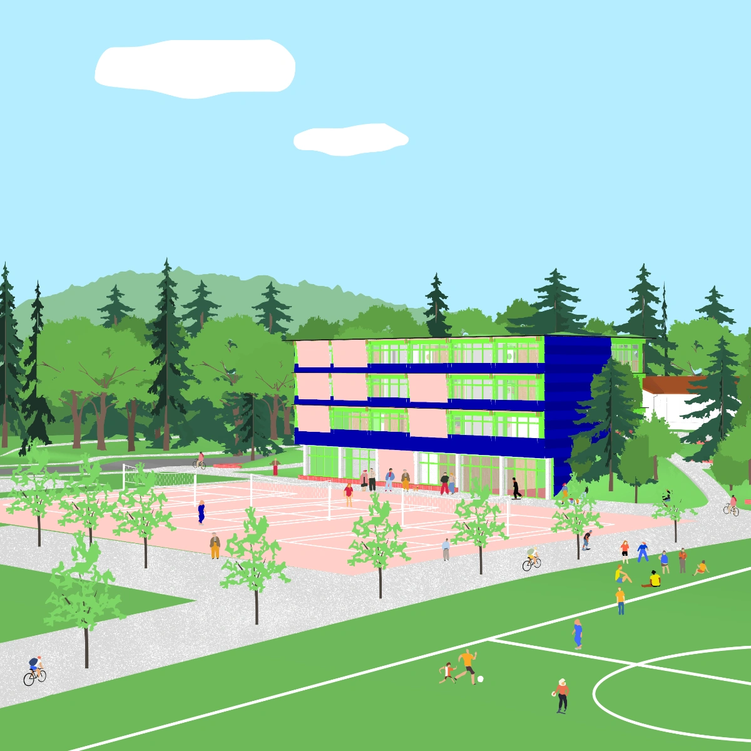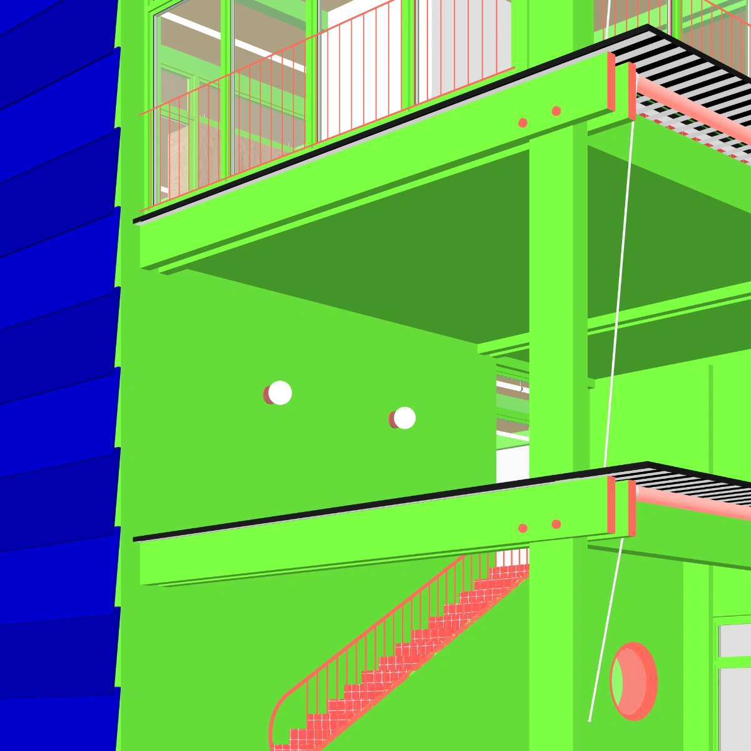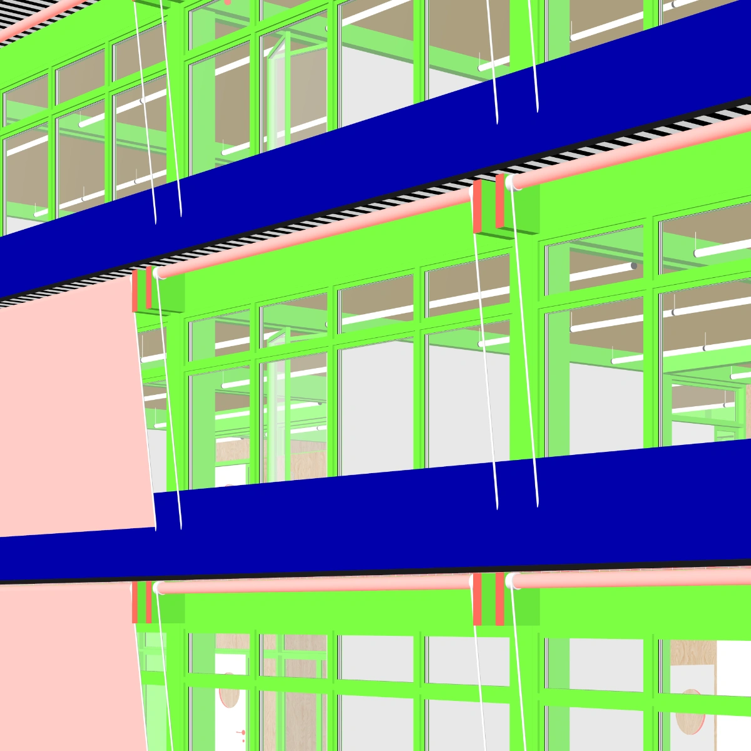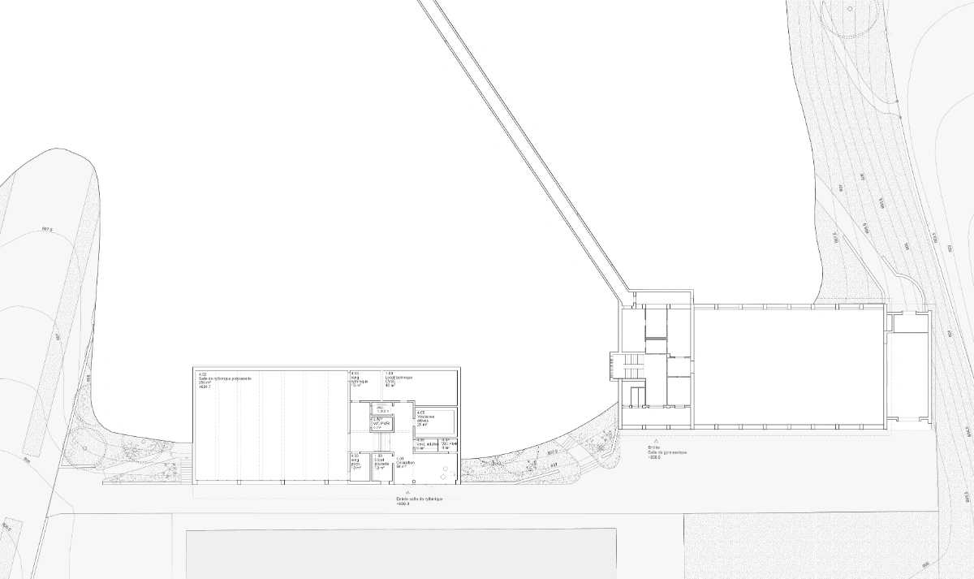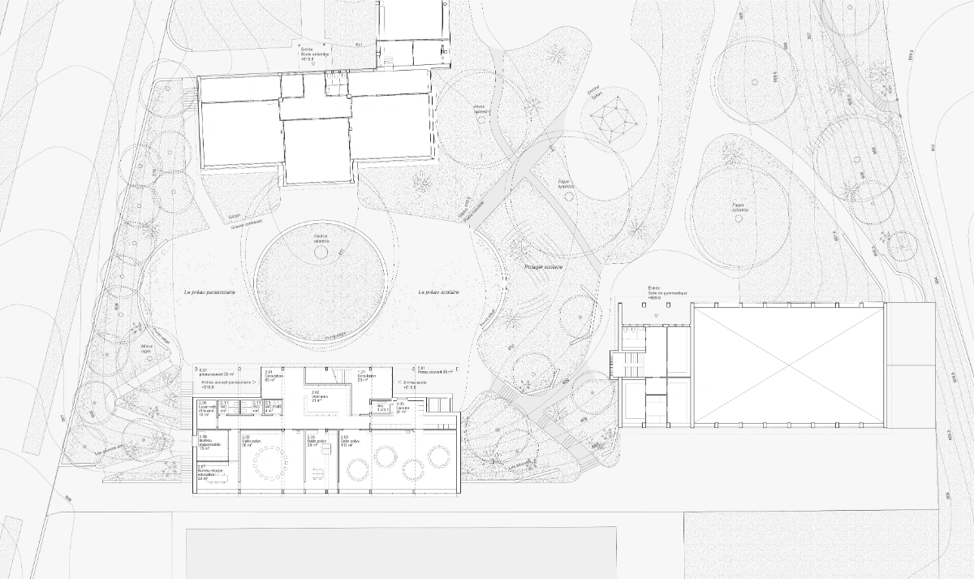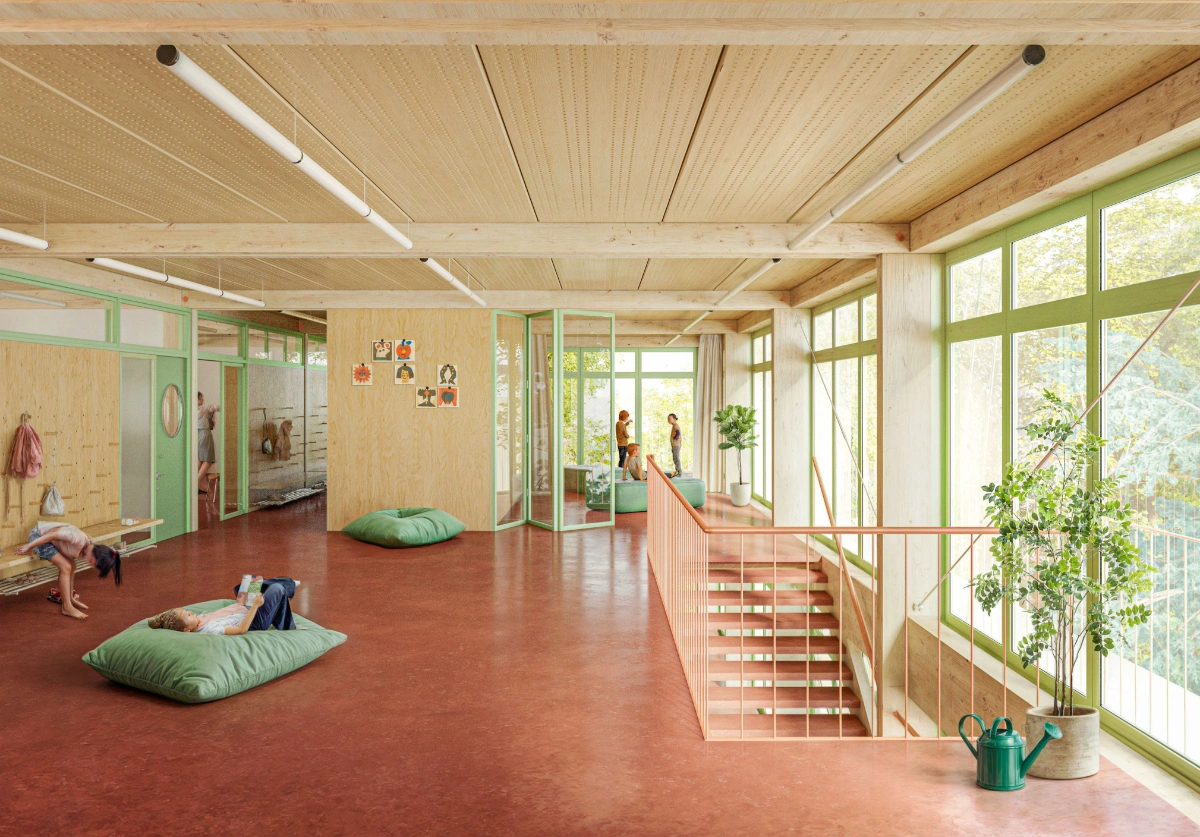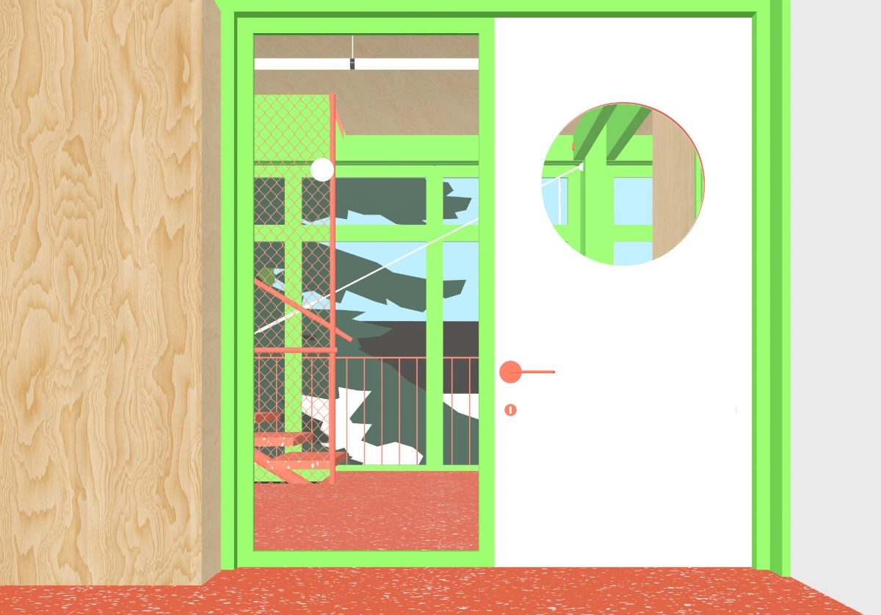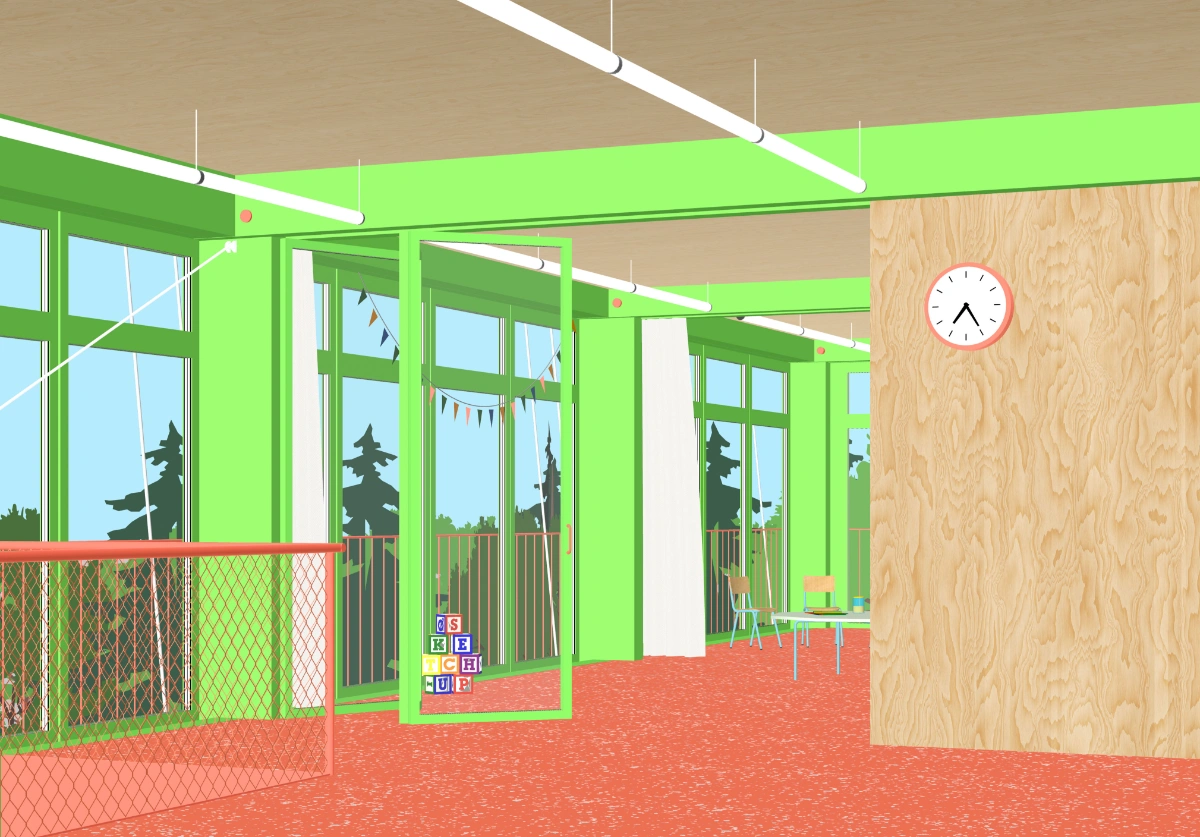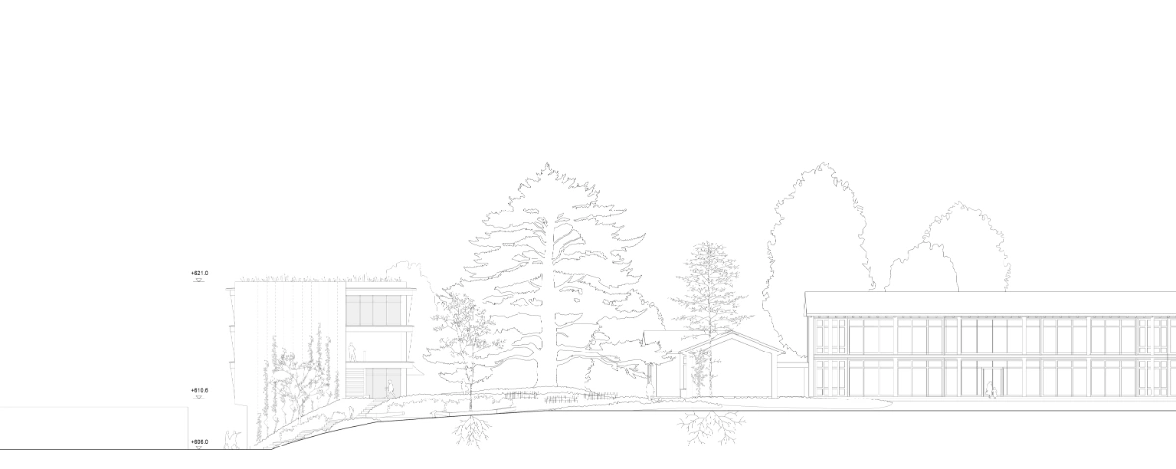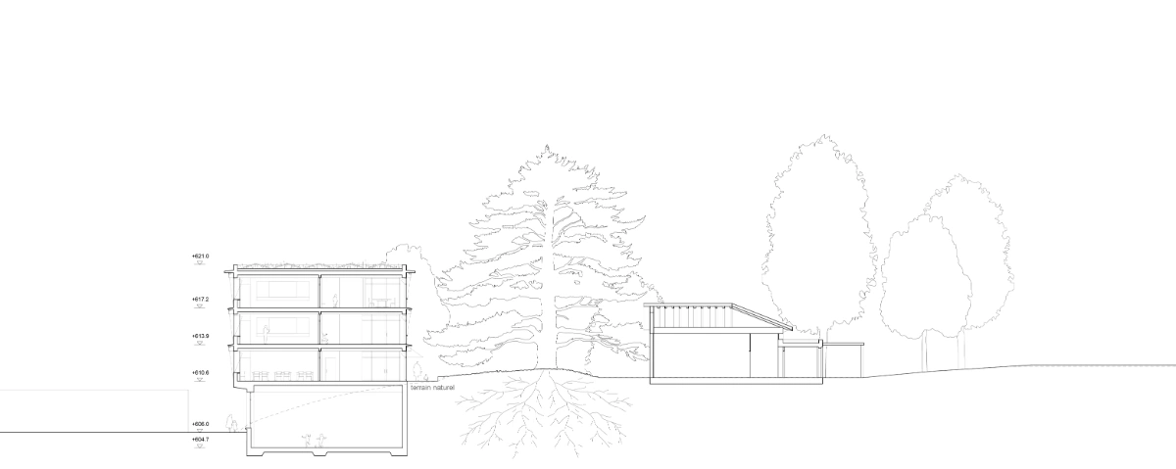The new school building in La Sallaz is a compact, multifunctional volume that seamlessly integrates into its surroundings. Its footprint mirrors that of the neighboring structures, and together with the existing school, it creates a symmetrical composition centered around the iconic cedar tree on the site. The building links the southern wing of the main school with the sports area, strengthening the relationship between the academic and recreational facilities.
A simple wooden structure with a subtle cantilever supports the multifunctional program of the building, ensuring smooth operations while allowing flexibility for future adaptations. The building is built with locally sourced wood, exposed both inside and out, with the façade clad in colored wooden panels that harmonize with the greenery of the park.
-1. A gymnasium is situated at the lower level, slightly embedded into the terrain to blend with the site’s topography. It opens generously toward the sports cluster, fostering connections with the outdoor fields and the historic gymnasium nearby.
- A double-height loggia, oriented toward the heart of the campus, marks the school’s main entrance. The compact footprint of the building respects the park’s natural topography and preserves its historical character. Existing pathways are maintained, and a gentle slope redefines the connection between the campus square and the sports fields. geneThe project promotes soft mobility, enhancing pedestrian access and permeability across the site, while minimizing impermeable surfaces by using gravel instead of asphalt. Only two trees are removed for the intervention, and the grand cedar tree gains renewed prominence, surrounded by carefully planned play areas. The educational vegetable garden is relocated to a sunlit spot south of the playground, ensuring it remains accessible without disrupting the park pathways.
+1 and +2. Above, the classrooms are arranged along a bright, spacious hall that faces the park. This generous central area, oriented towards the cedar tree, serves as hubs for socialization and community within the school, enriched by filtered light through the surrounding vegetation. The classrooms align along the southern façade, benefiting from natural light and views. Service blocks subtly define circulation areas, housing staircases, cloakrooms, and multifunctional spaces. On the first floor, a multifunctional room extends from the classrooms, with direct outdoor access provided by an external staircase.
The building’s construction relies on a predominantly wooden structure, with minimal use of reinforced concrete limited to the foundations and semi-buried lower level. Stability is achieved through a combination of wooden box slab floors, metal bracing, and cross-laminated timber cores. Natural ventilation and energy efficiency are integral to the design. Clerestory windows and mechanized openings allow continuous airflow, cooling the building in summer and providing passive solar gain in winter. The north-facing façade, extensively glazed, ensures ample daylight while leveraging cooler park-side air for natural cooling. The integration of architectural, structural, and environmental strategies enhances the building’s functionality and its connection to the surrounding campus, creating a harmonious and sustainable addition to La Sallaz.


