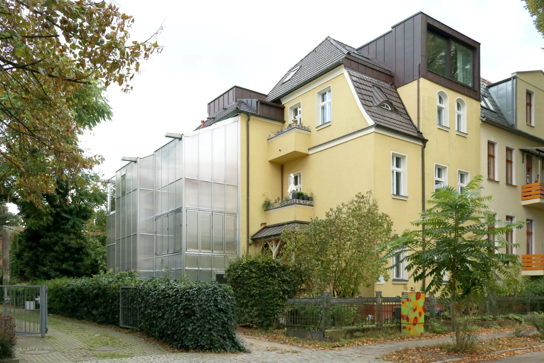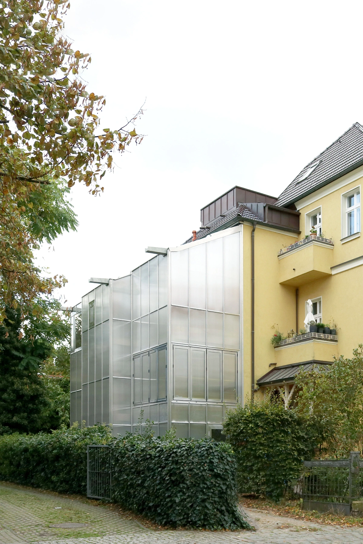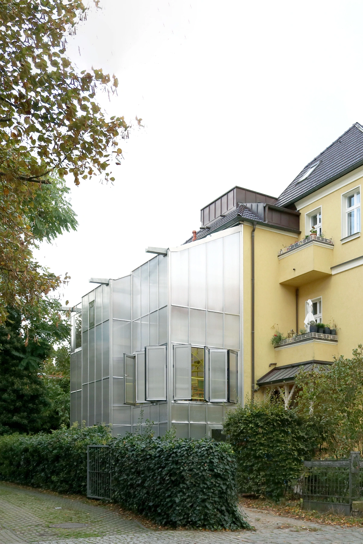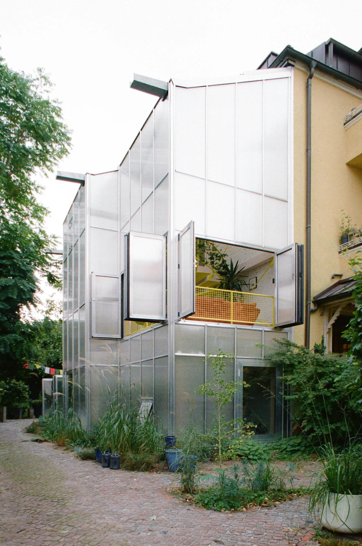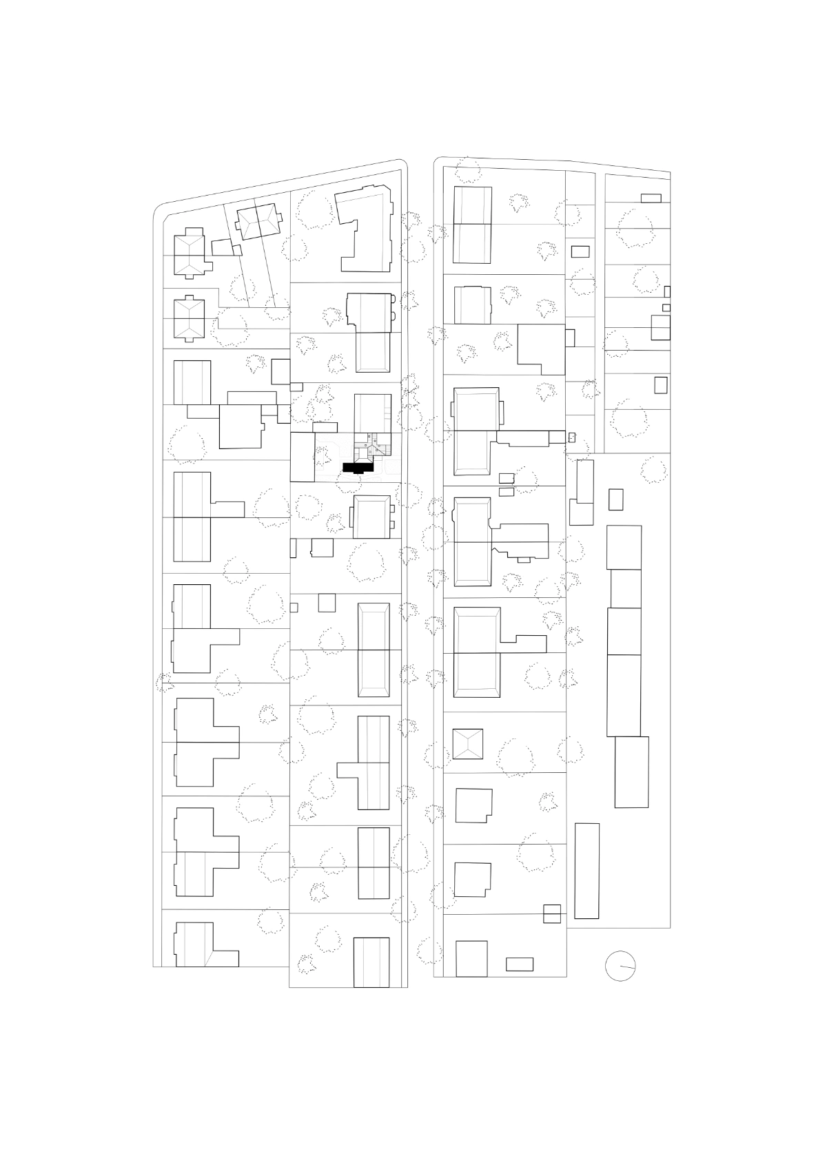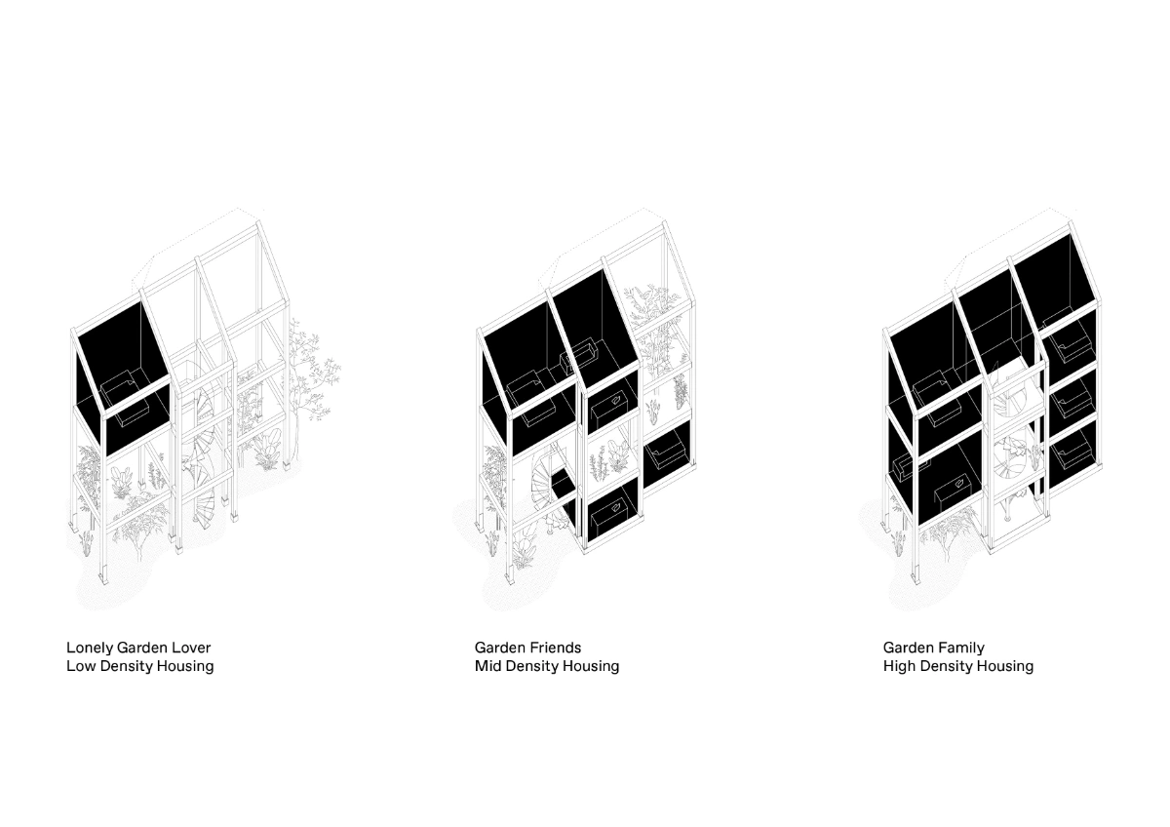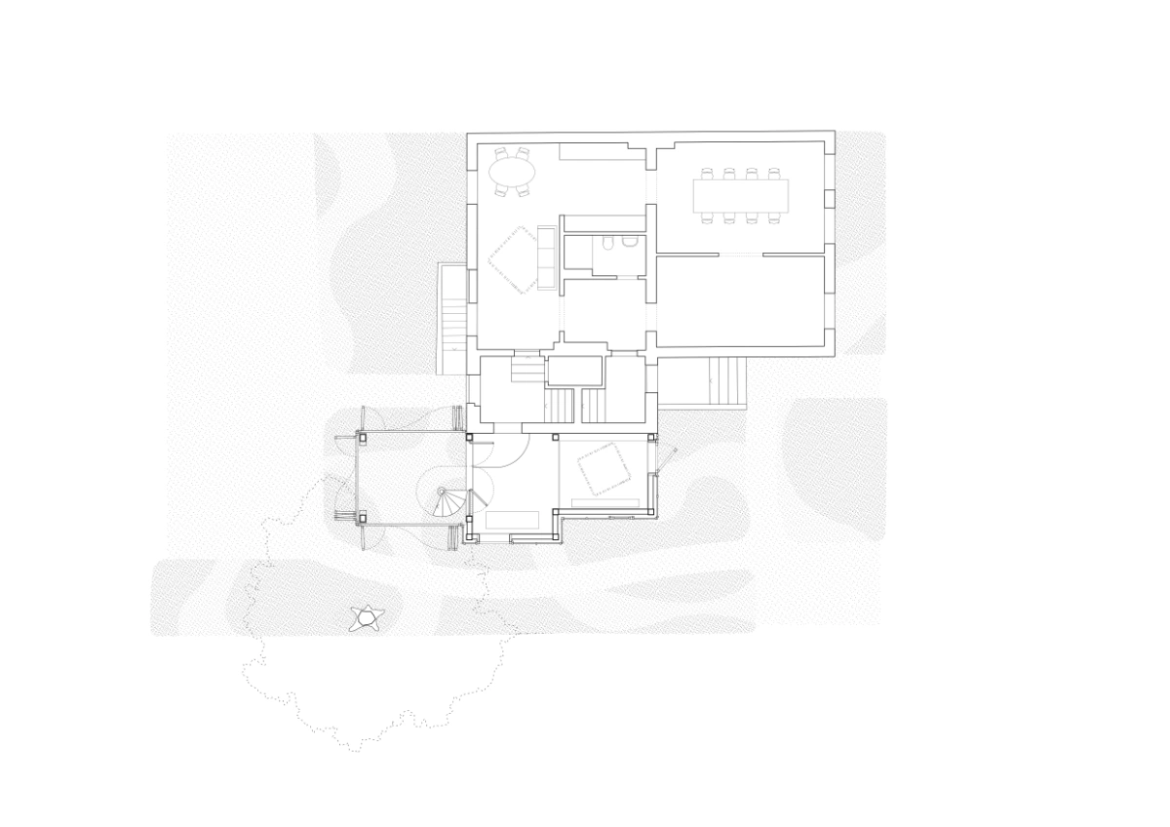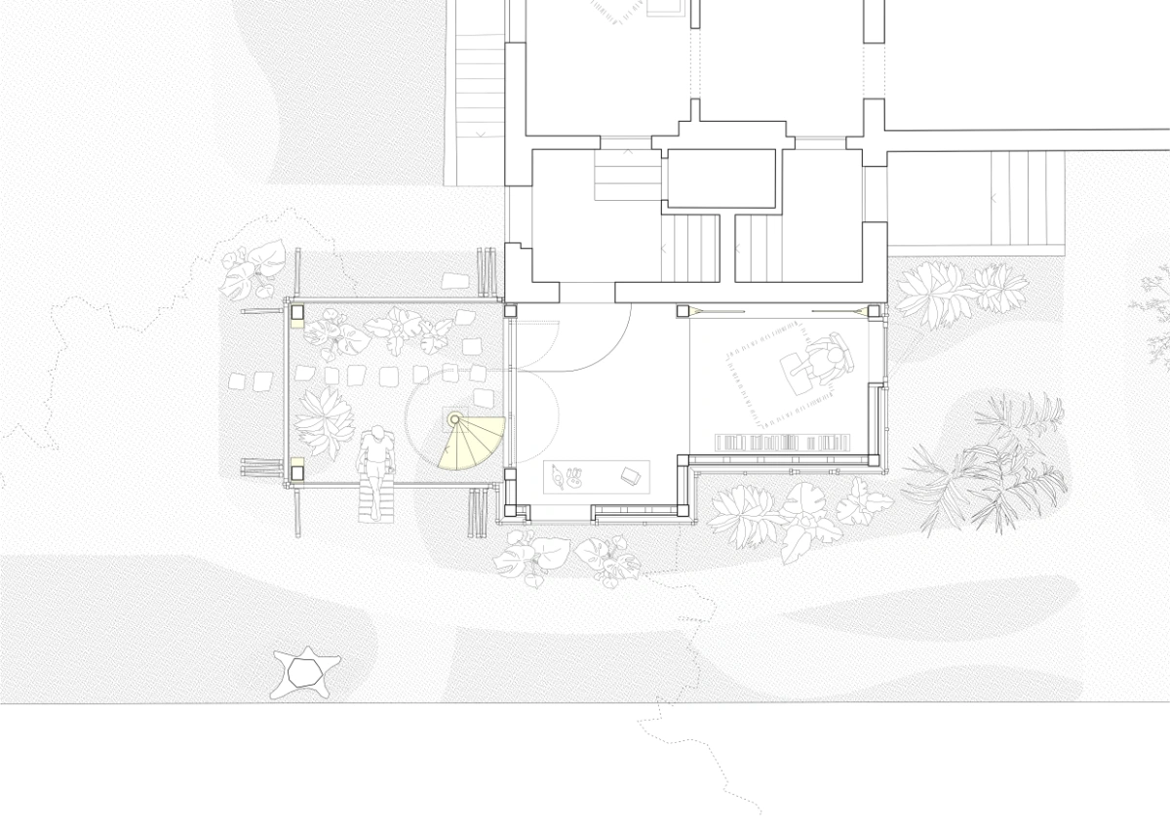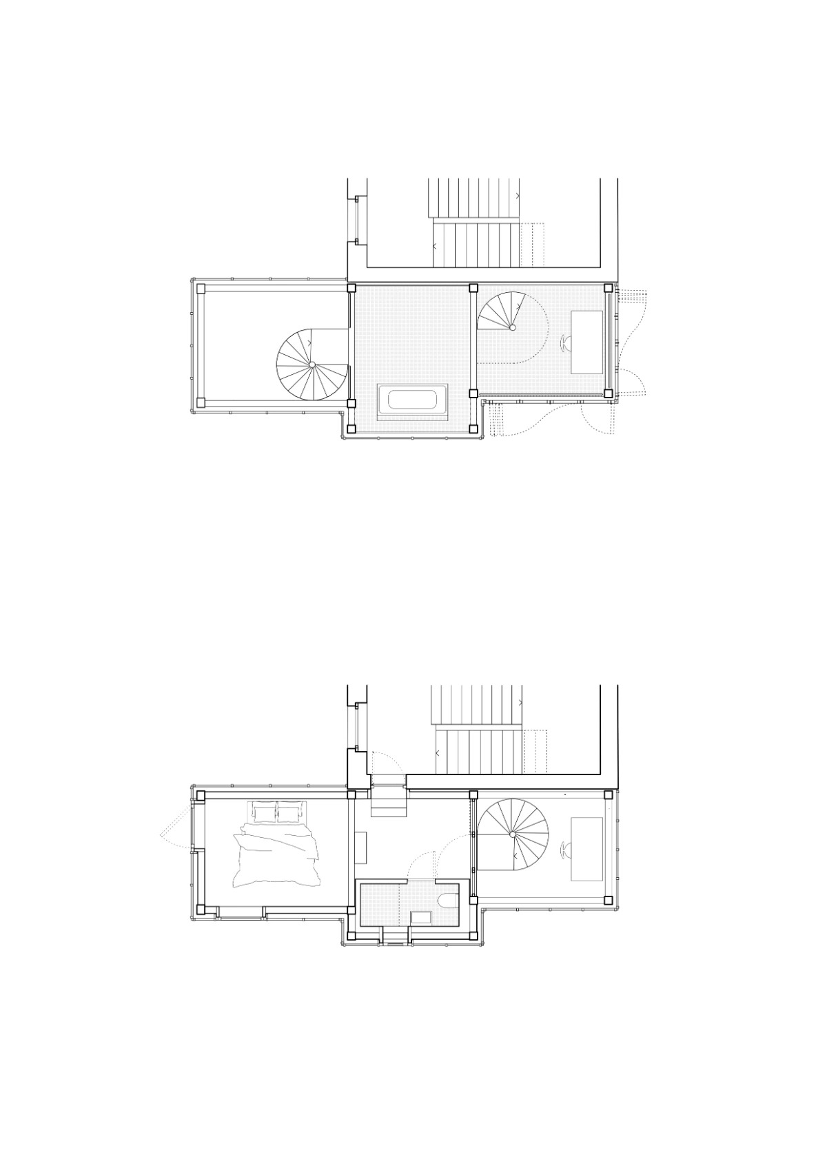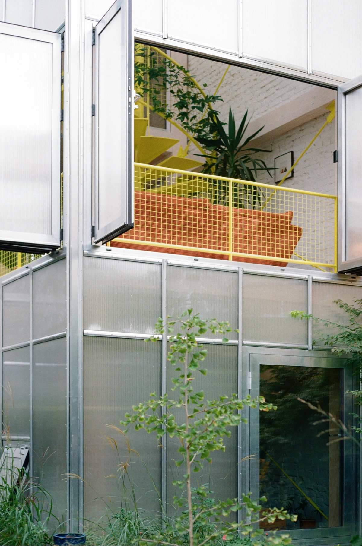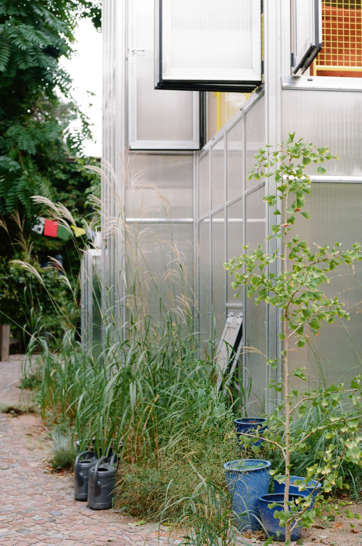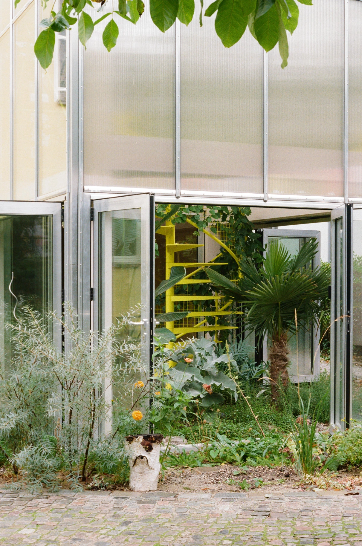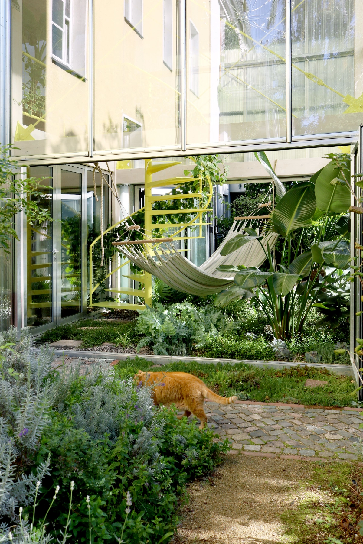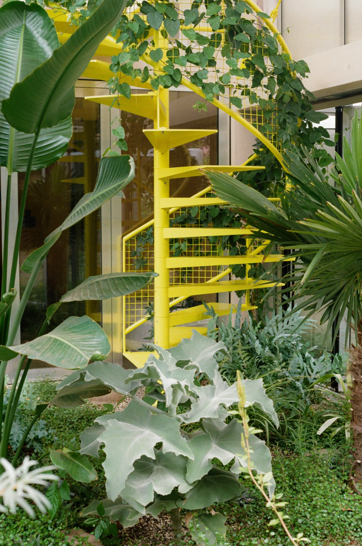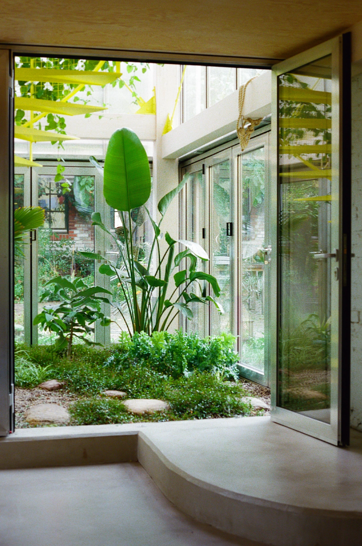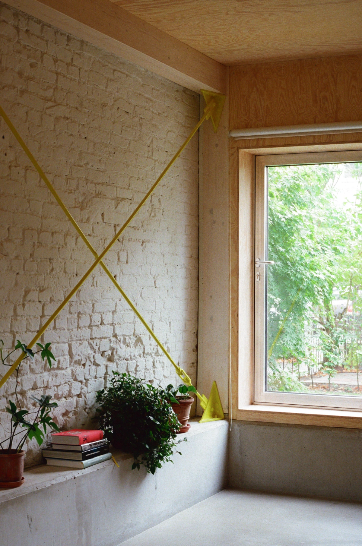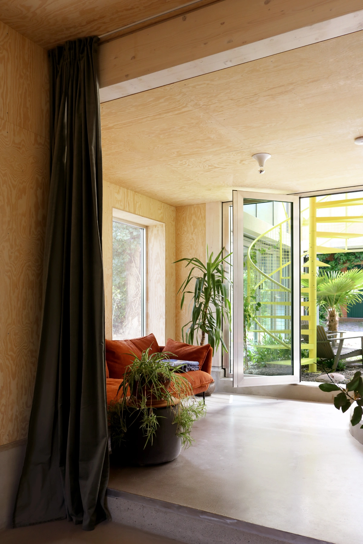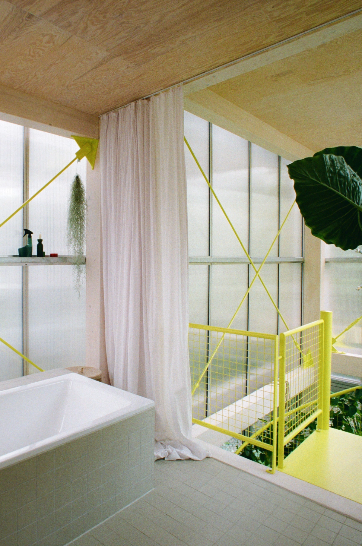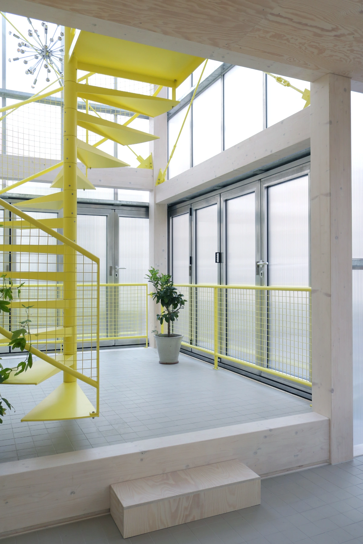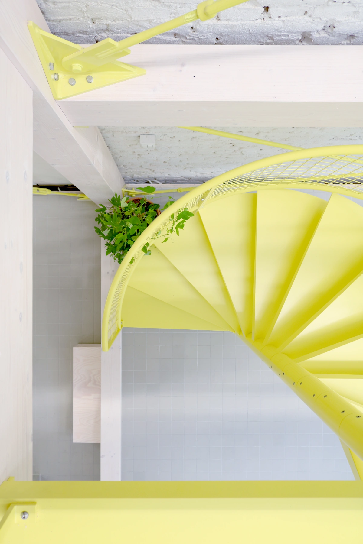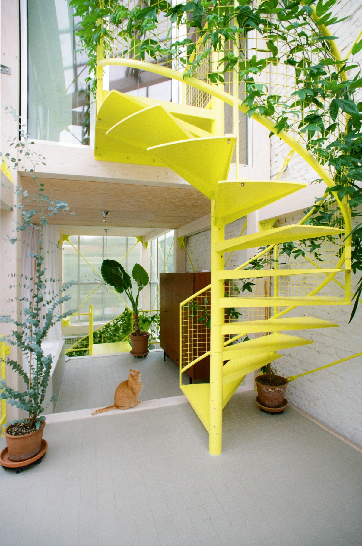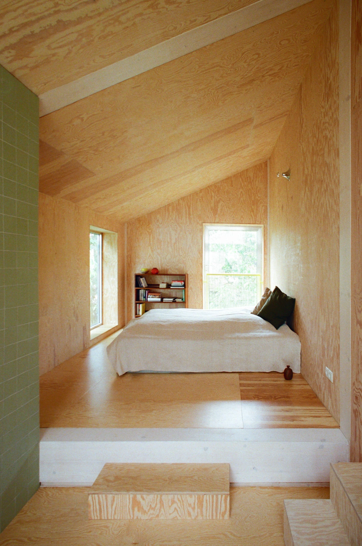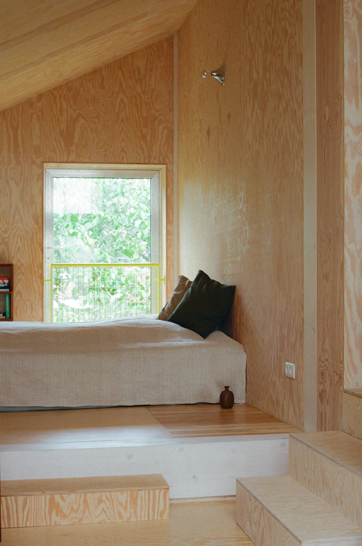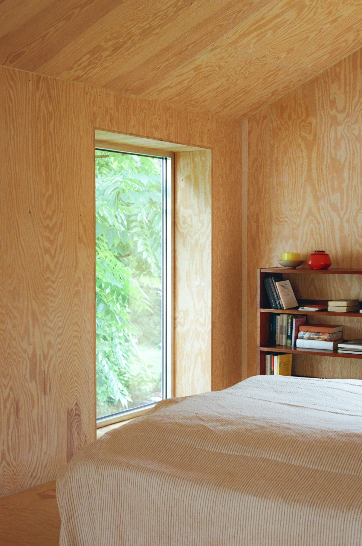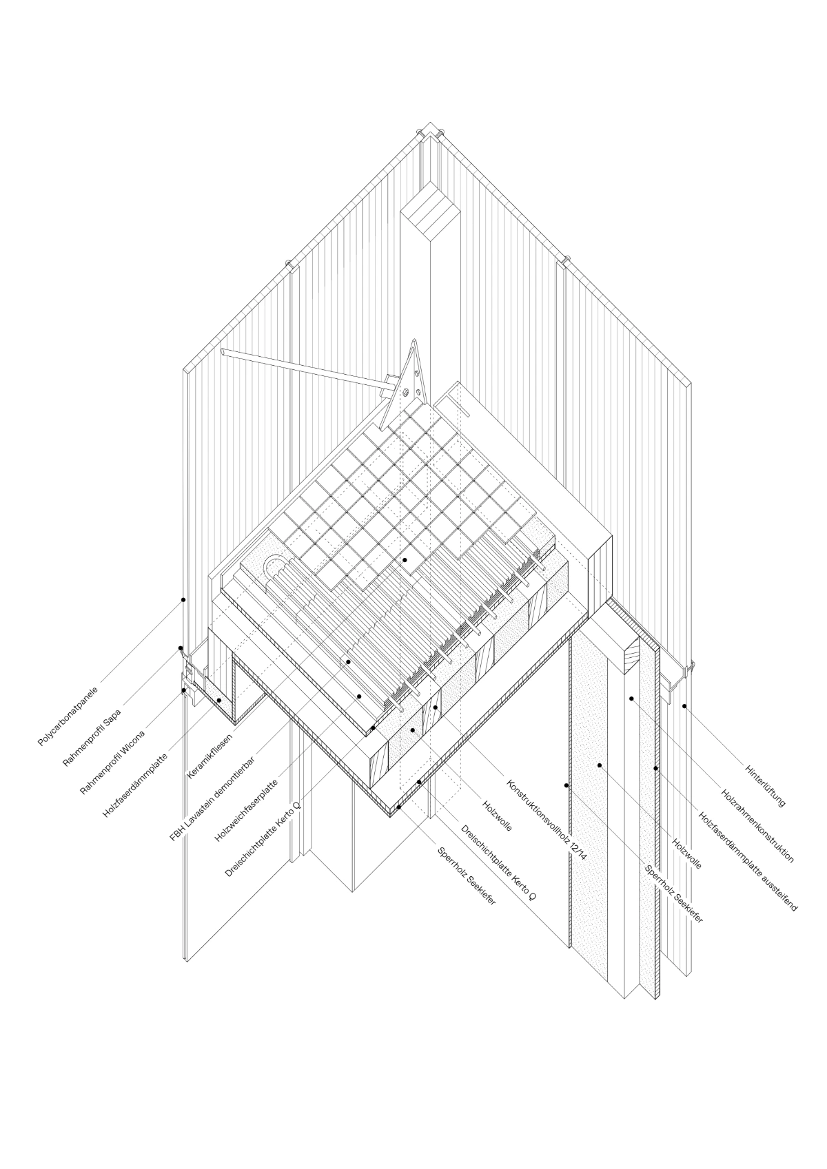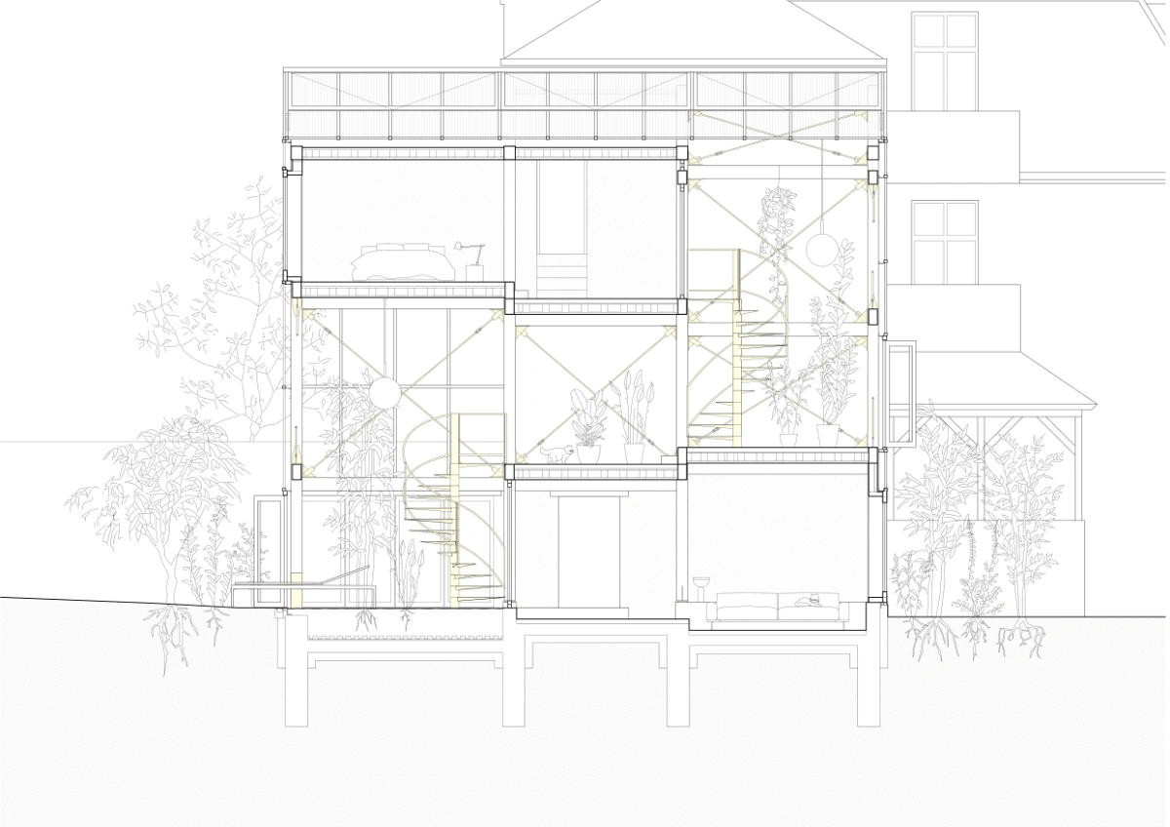Wintergarden House
The experimental extension deals with the question of how contemporary aspects of sustainability
and ecology – be they programmatic, constructive or technological – can be translated into a future- oriented architectural language.
From the Wilhelminian Urbanism to the Garden City
The wintergarden house extends a Wilhelminian-style tenement building in Berlin Pankow. The district is characterized by a loose urban fabric with freestanding buildings, whose generous in- between spaces were historically used for domestic production and small industries. With the transformation of the mixed-use neighborhood into a purely residential one, those in-between spaces gradually developed into gardens and green spaces that are used by residents for leisure and recreation. The wintergarden house complements this urban arrangement by adding a narrow, permeable side wing to the existing building in the area of the typical courtyard access road.
Building Type Wintergarden House
The filigree timber construction covered with a transparent shell is clearly different from the solid and enclosed Wilhelminian-style buildings in the surrounding area. As a new building type in the context of this garden city, the wintergarden house is inserted as an open spatial structure in the green space, allowing the qualities of the surrounding landscape to continue in its interior. The boundaries between inside and outside, between garden and house, become blurred. The project pursues two basic ideas:
- Prototypical Building System
The wintergarden house is conceived as a prototypical open building system. Protected by an industrial greenhouse facade, its structure infill principle allows for spatial adaption to changing future needs. The filigree primary wooden structure can be flexibly filled with various elements, such as thermally activated wooden ceilings, wooden frame walls or transparent interior facades. This creates a wide variety of possible living arrangements – from single apartments with plenty of garden space to highly densified family apartments. In order to allow for the adaption on all scales, also the stairs are designed to shorten or extend by adding or removing steps depending on the position of the ceilings.
- Climatic Buffer Zone – Alternative Insulation and All-year Gardening
Within the translucent greenhouse envelope, which protects the wooden structure from the weather, two climatic zones are created. Insulated and heatable areas, which are thermally separated by walls and transparent interior facades, enable uses that require a constant climate. Between these areas an interior garden, only enclosed by the wintergarden facade serves as a versatile thermal buffer that combines a low-tech heating and cooling concept with programmatic and atmospheric qualities.
In winter, by storing the solar heat, the buffer reduces the heating load. At the same time it creates an intermediate climatic zone, that allows plants to overwinter and facilitates all-year gardening.
In summer, large openings provide intensive cross-ventilation, preventing the inner garden and sleeping areas from heating up. The buffer zone now becomes part of the garden.
In the transitional months, the intermediate space unfolds a particular spatial quality. On sunny but cold days, it is suddenly possible to sunbathe in a hammock in a subtropical microclimate.
Construction and Operation within Planetary Boundaries
Against the backdrop of limited resources and the enormous contribution of the construction sector to global CO2 emissions, the wintergarden house is systematized according to a set of ecological principles. Taking into consideration the entire life cycle of the building, almost all construction elements are made from renewable, reusable or recyclable materials. At the same time its main components, from the primary to the secondary structure, are designed to be dismantled or replaced without destruction. Thanks to the ventilated facade system, the walls, consisting of screwed wood elements and only breathable materials, do not require sealing foils or glued components. In combination with the climatic concept, the wintergarden house therefore deals on all scales with both energy saving and CO2 reduction during construction and operation.

