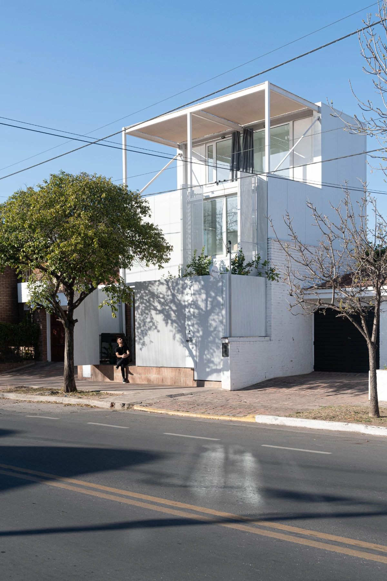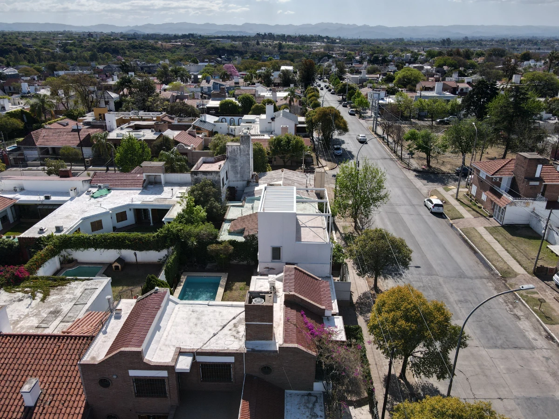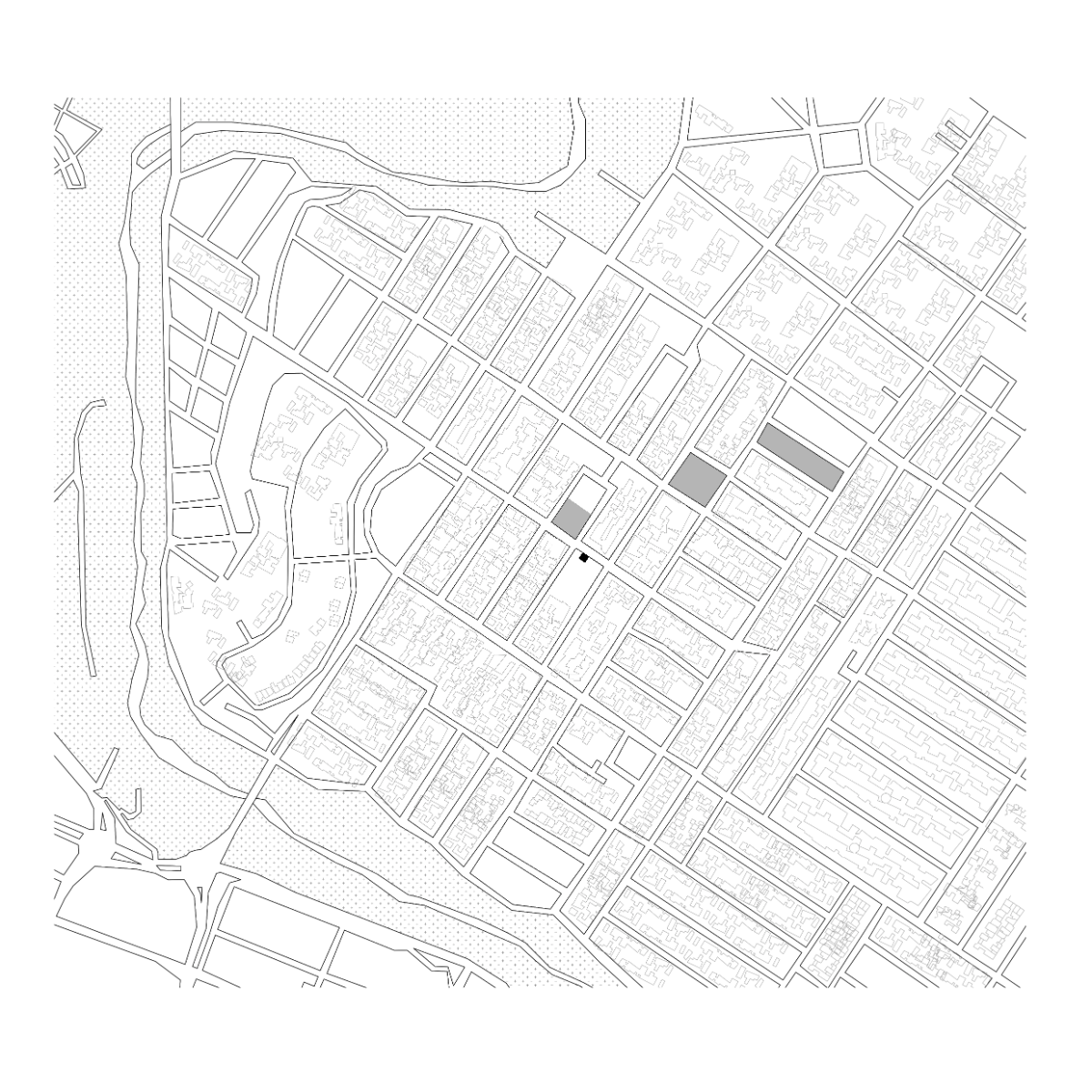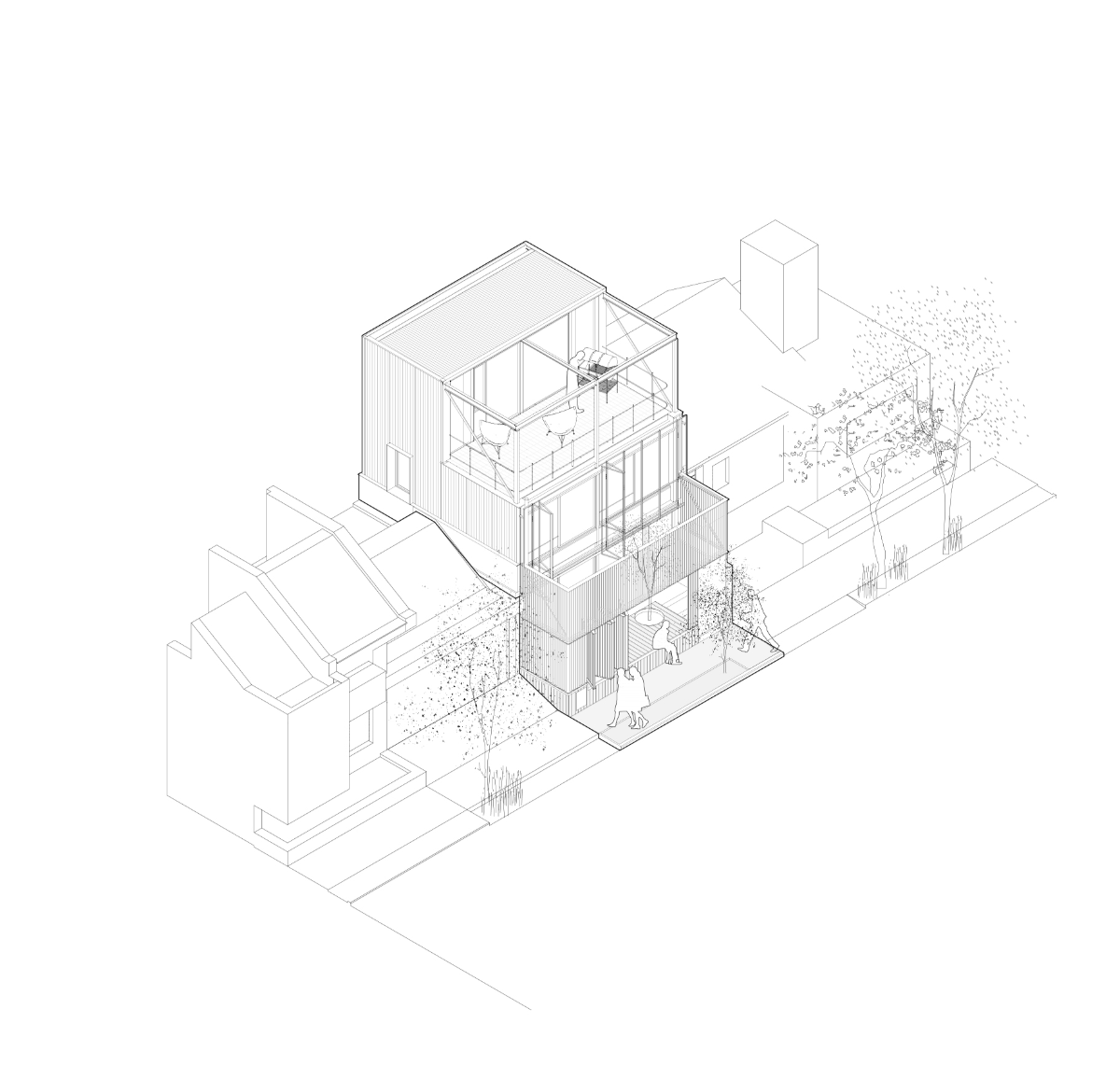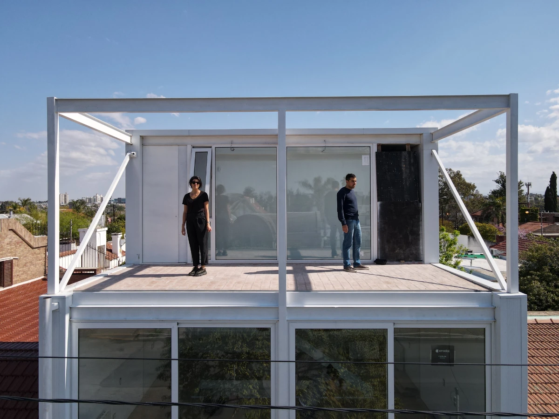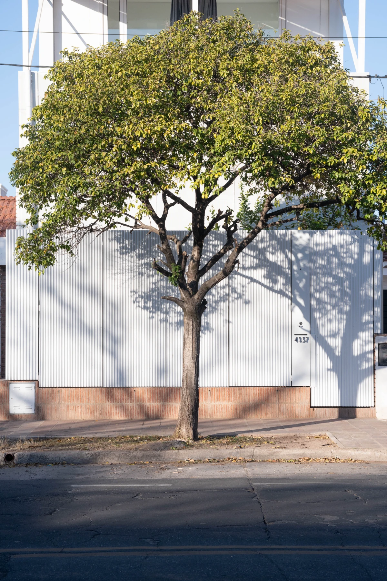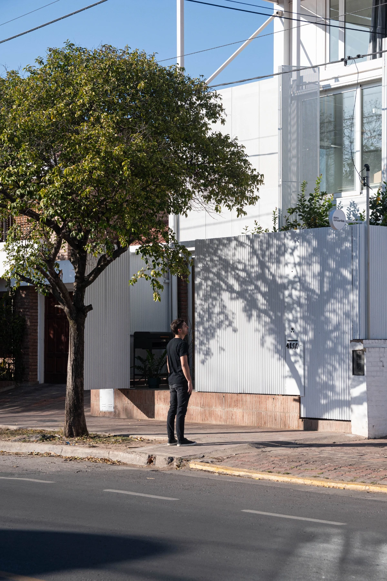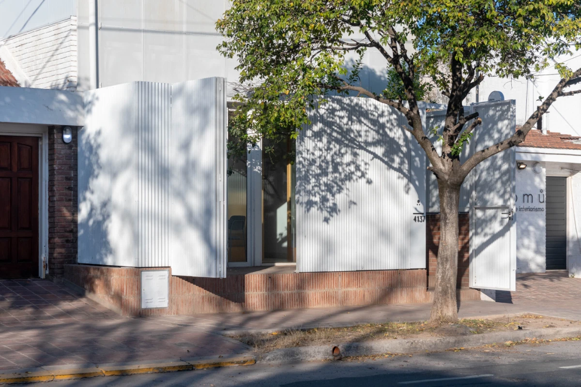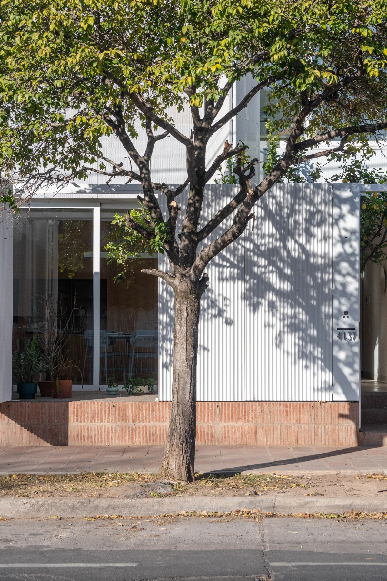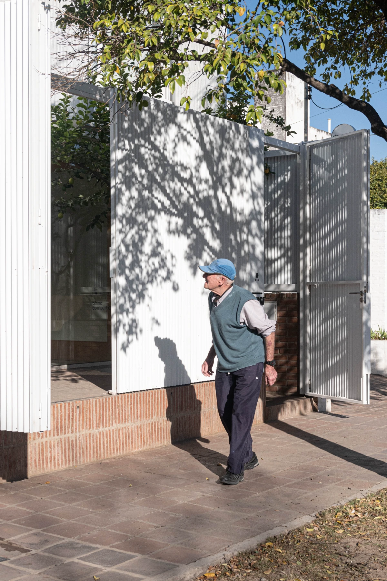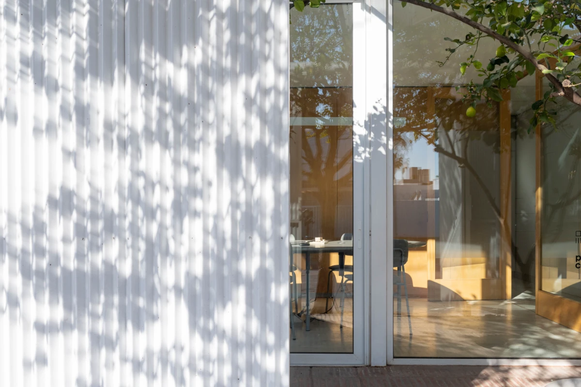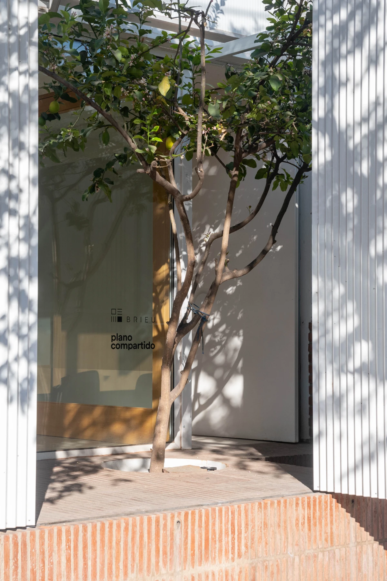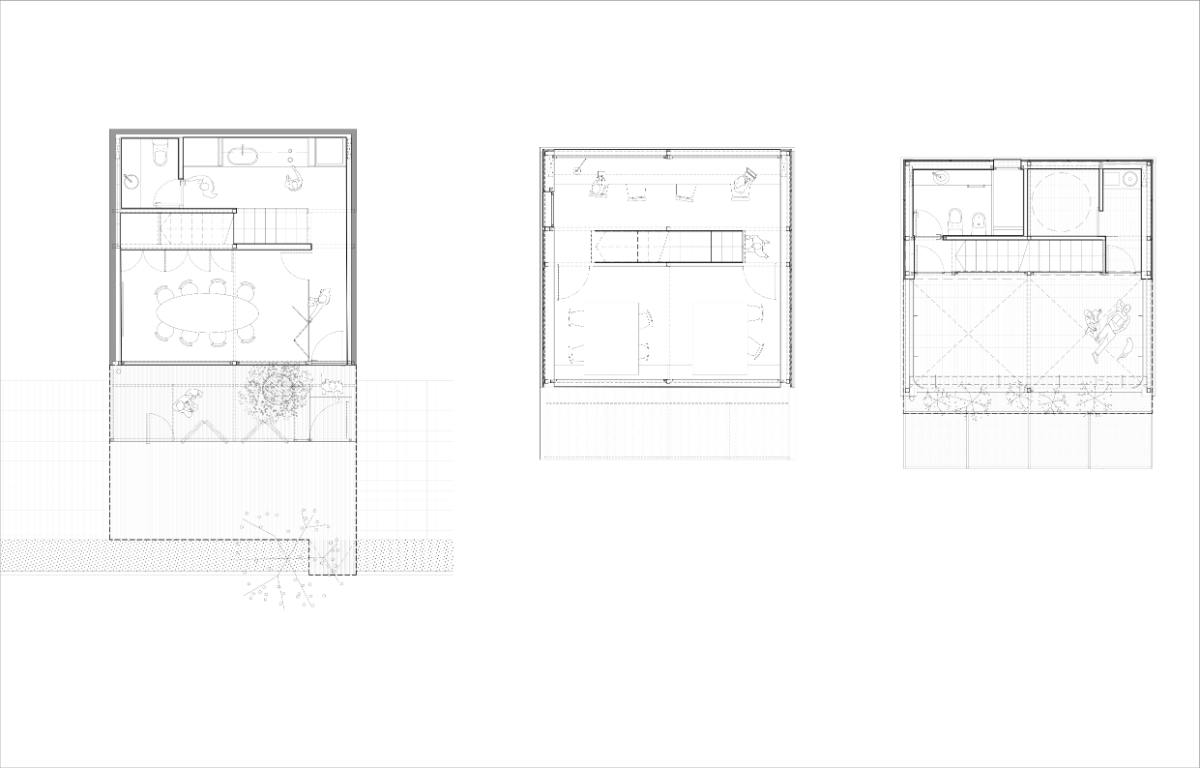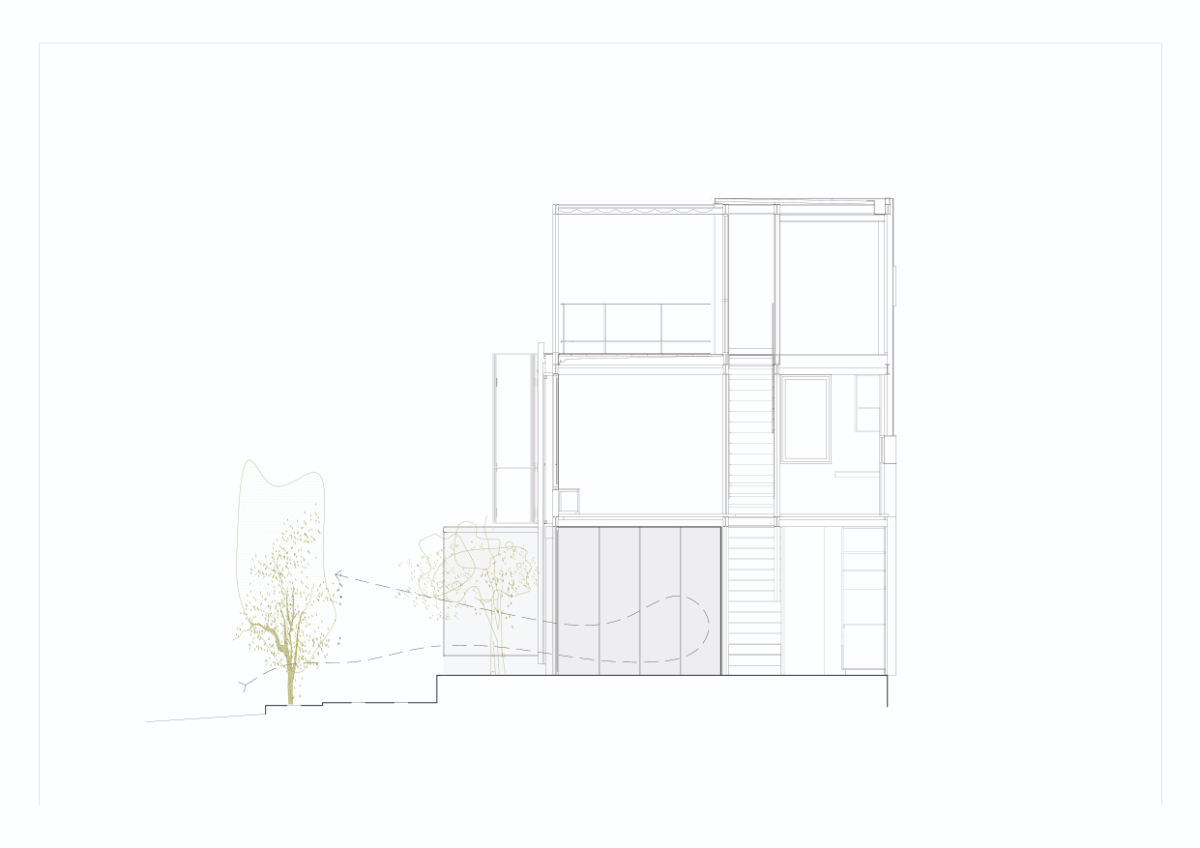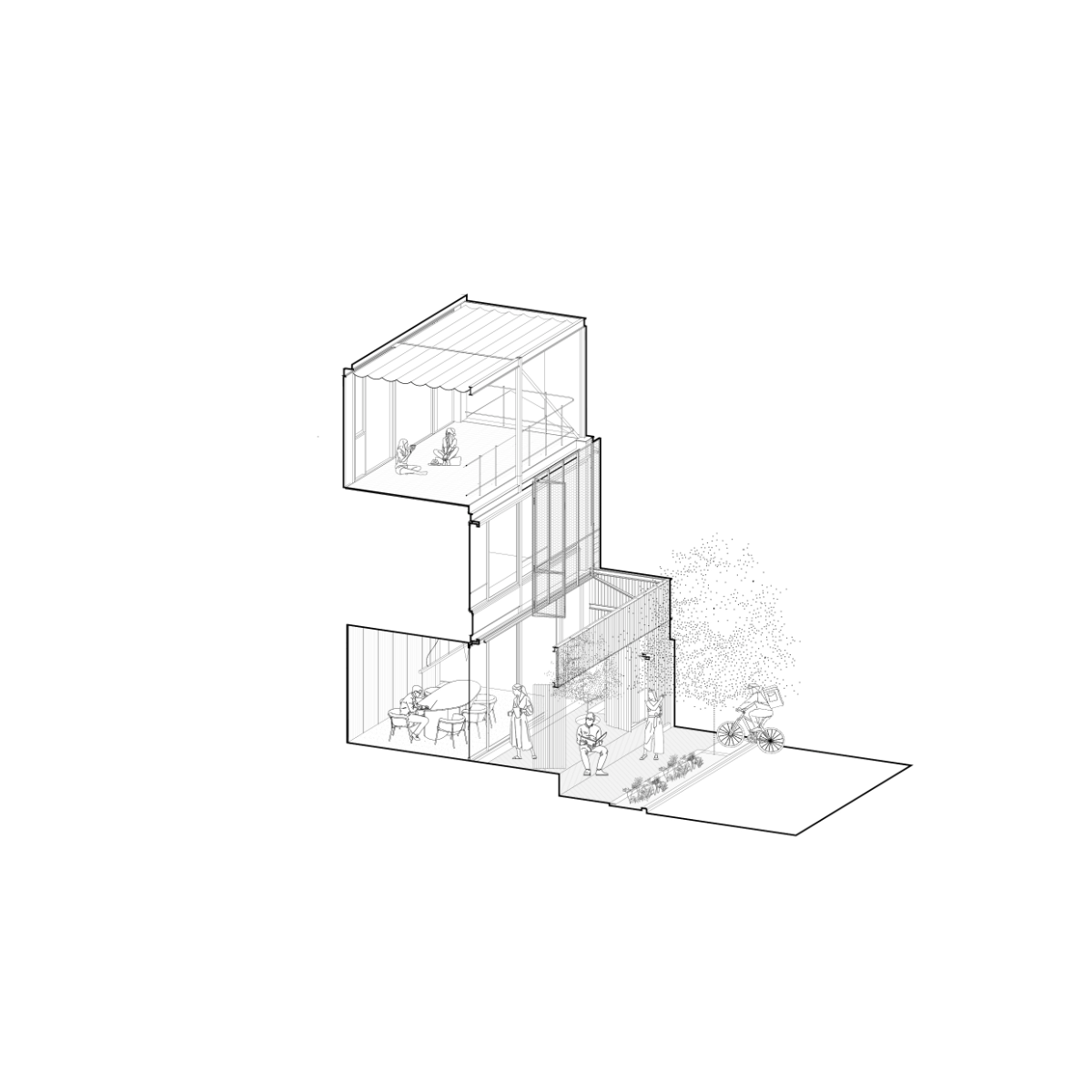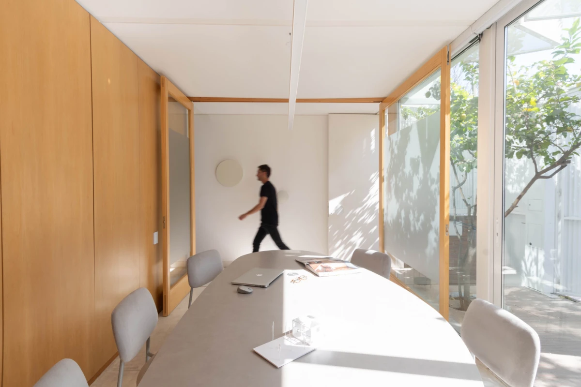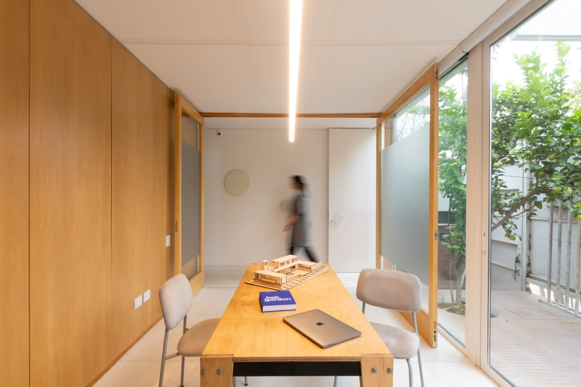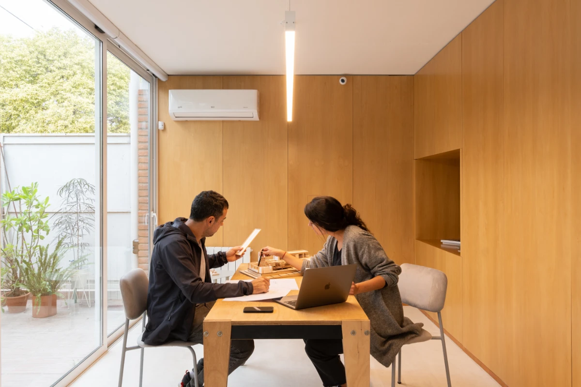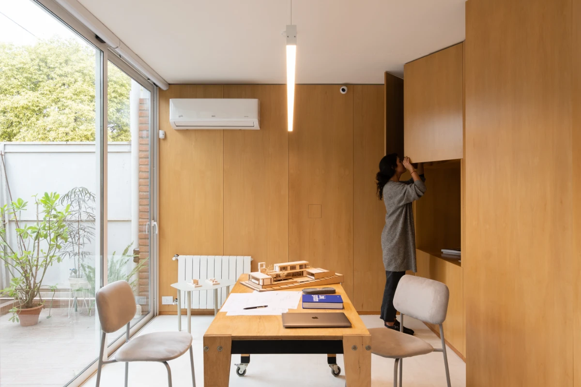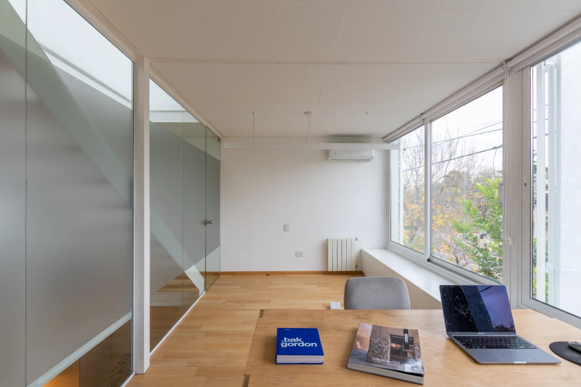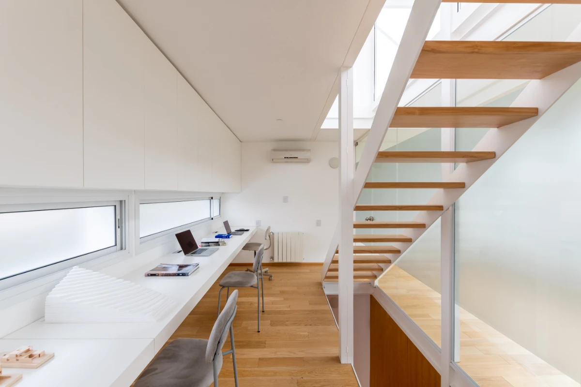On a small infill lot within a residential neighborhood from the 1980s, this neutral 6×6 meter box rises to a height of 9 meters, aiming to revitalize the urban fabric. It houses our architecture studio—a space not only for work but also for leisure and social exchange.
The ground floor features a meeting room that doubles as a cultural interface with the city. A mezzanine level accommodates the studio’s productive activities, while the rooftop terrace serves as an informal gathering space for friends.
A structural framework of heavy steel profiles forms the building’s skeleton. Solid concrete slabs define the lower floors, while self-supporting aluminum panels with an EPS core complete the envelope.
The façade opens generously to the north, while more controlled perforations frame views to the east and south.
A movable folded metal screen, acting as a curtain, bridges the sidewalk and the office’s courtyard, creating a flexible space for social events.
Brick paving extends from the public sidewalk into the exterior areas of the project, reinforcing material continuity.

