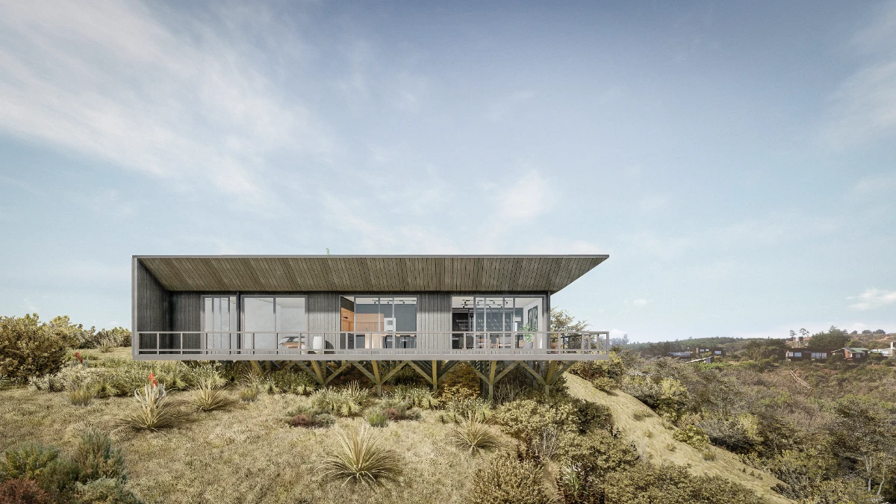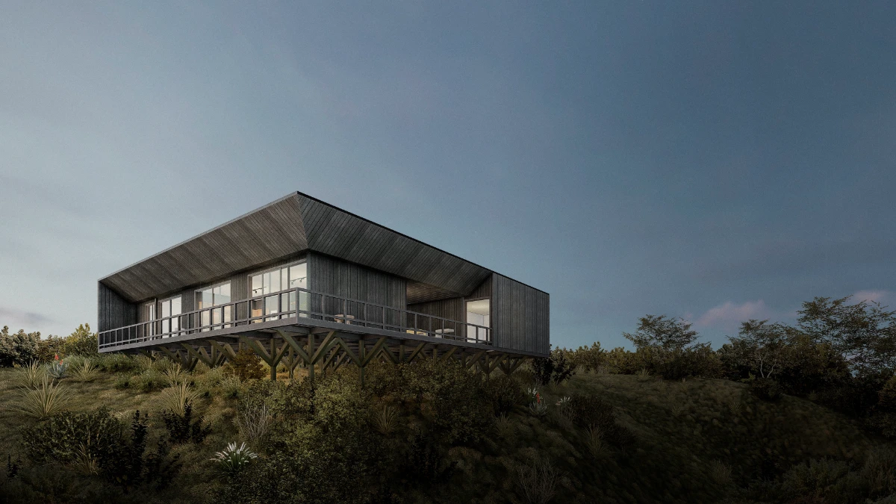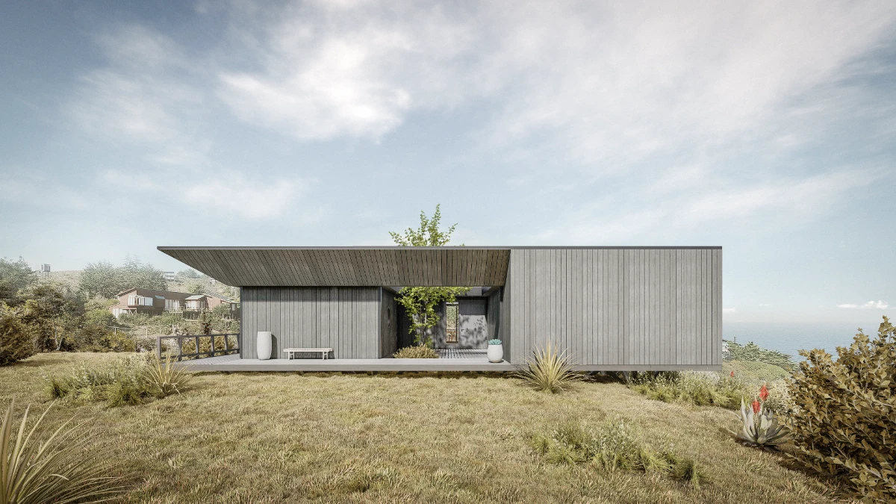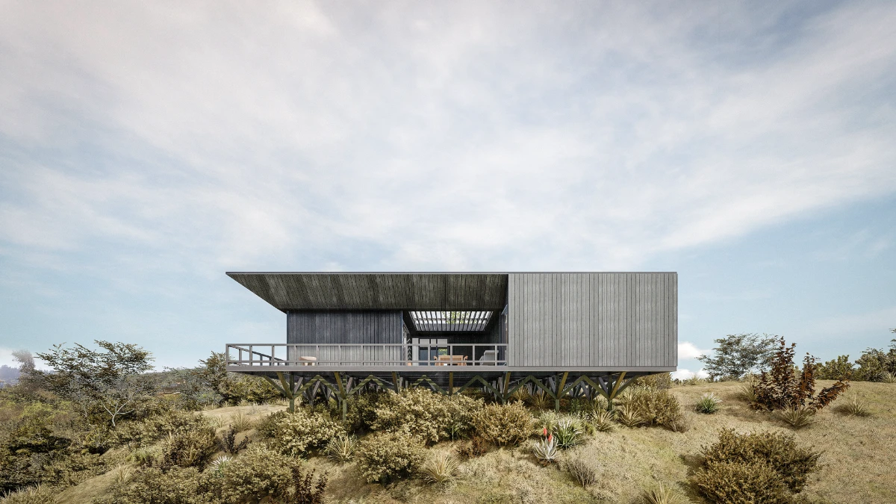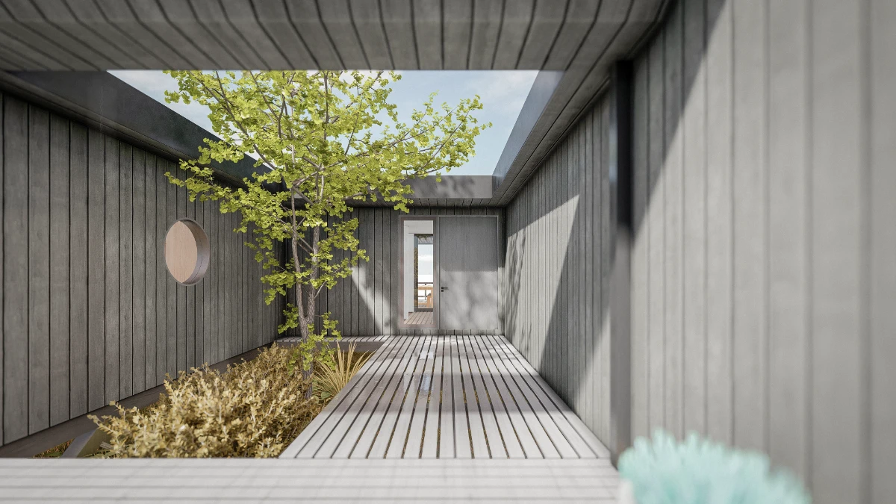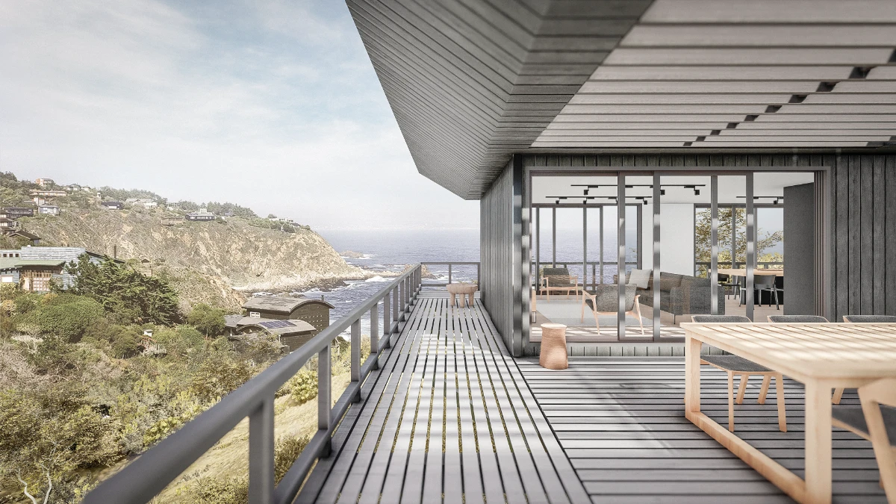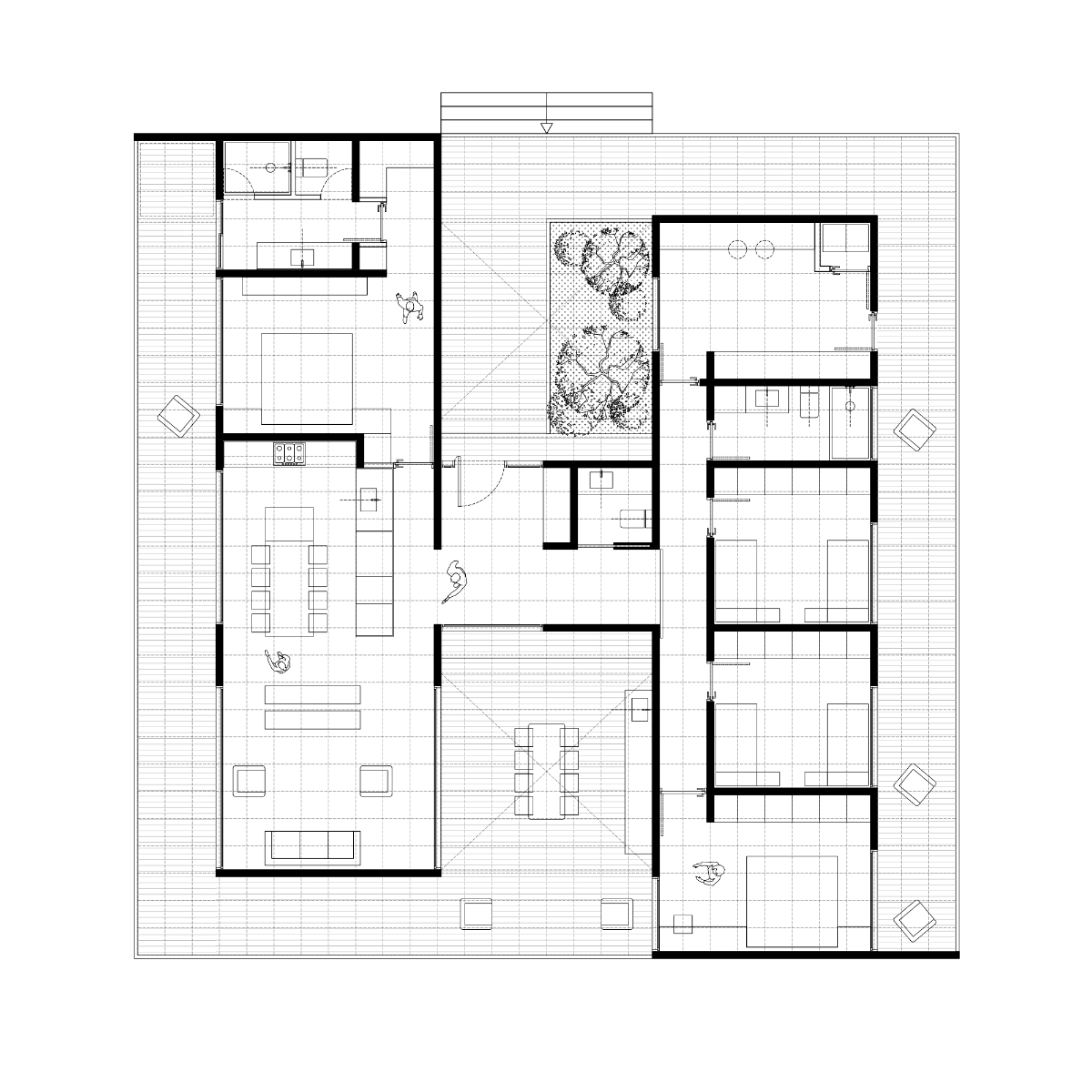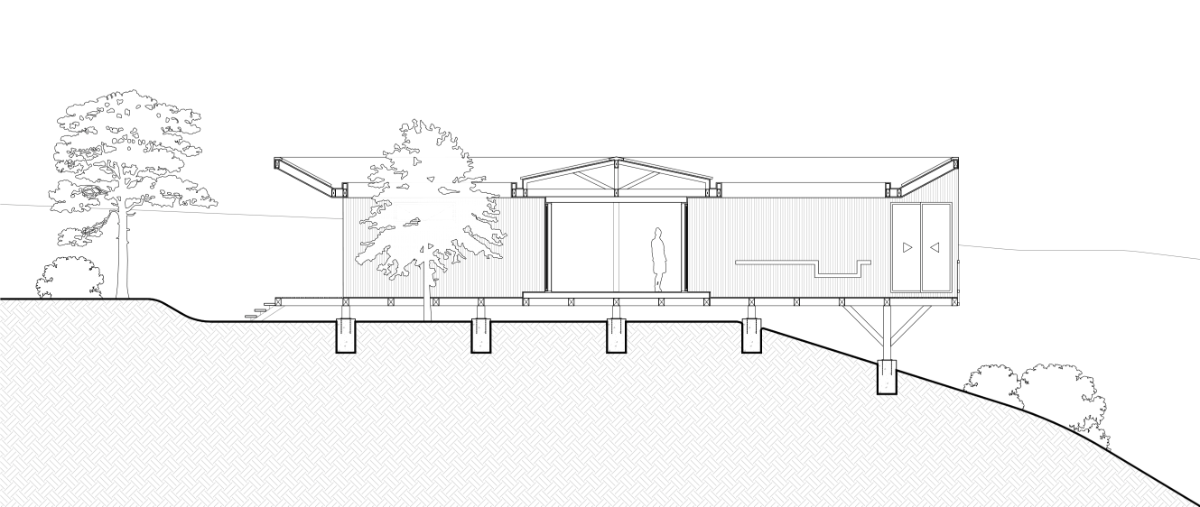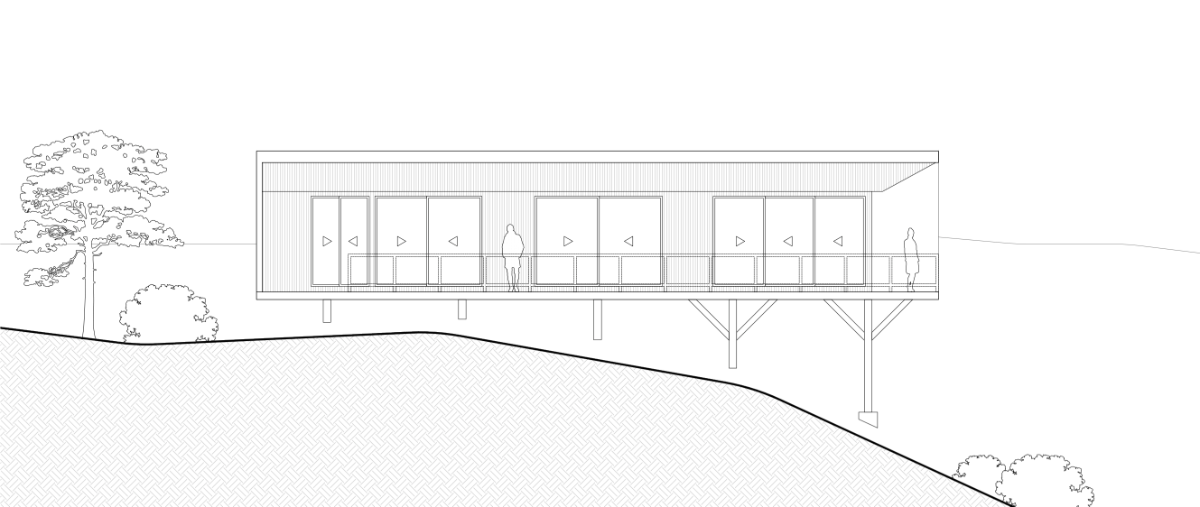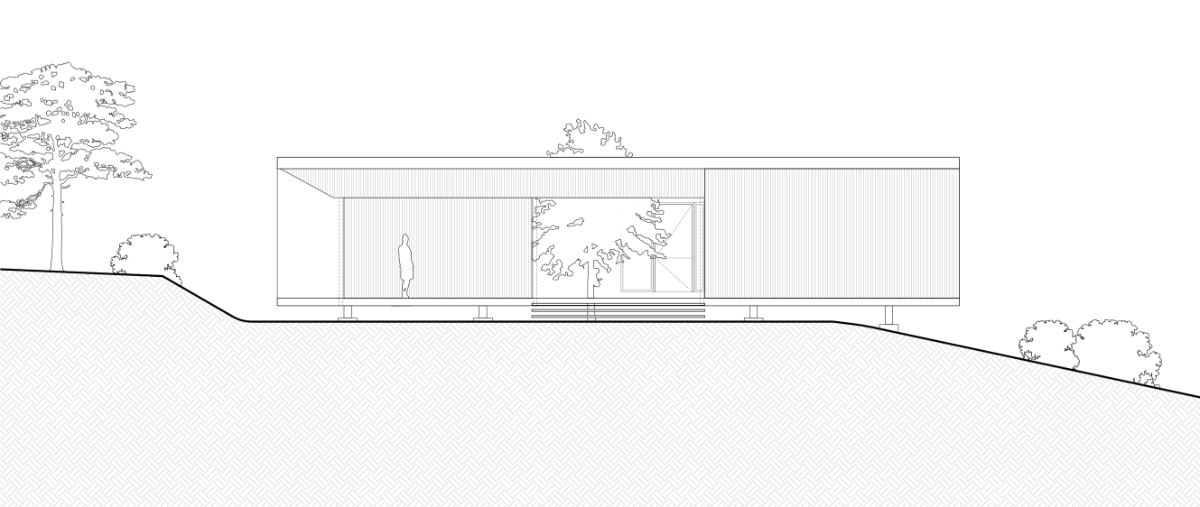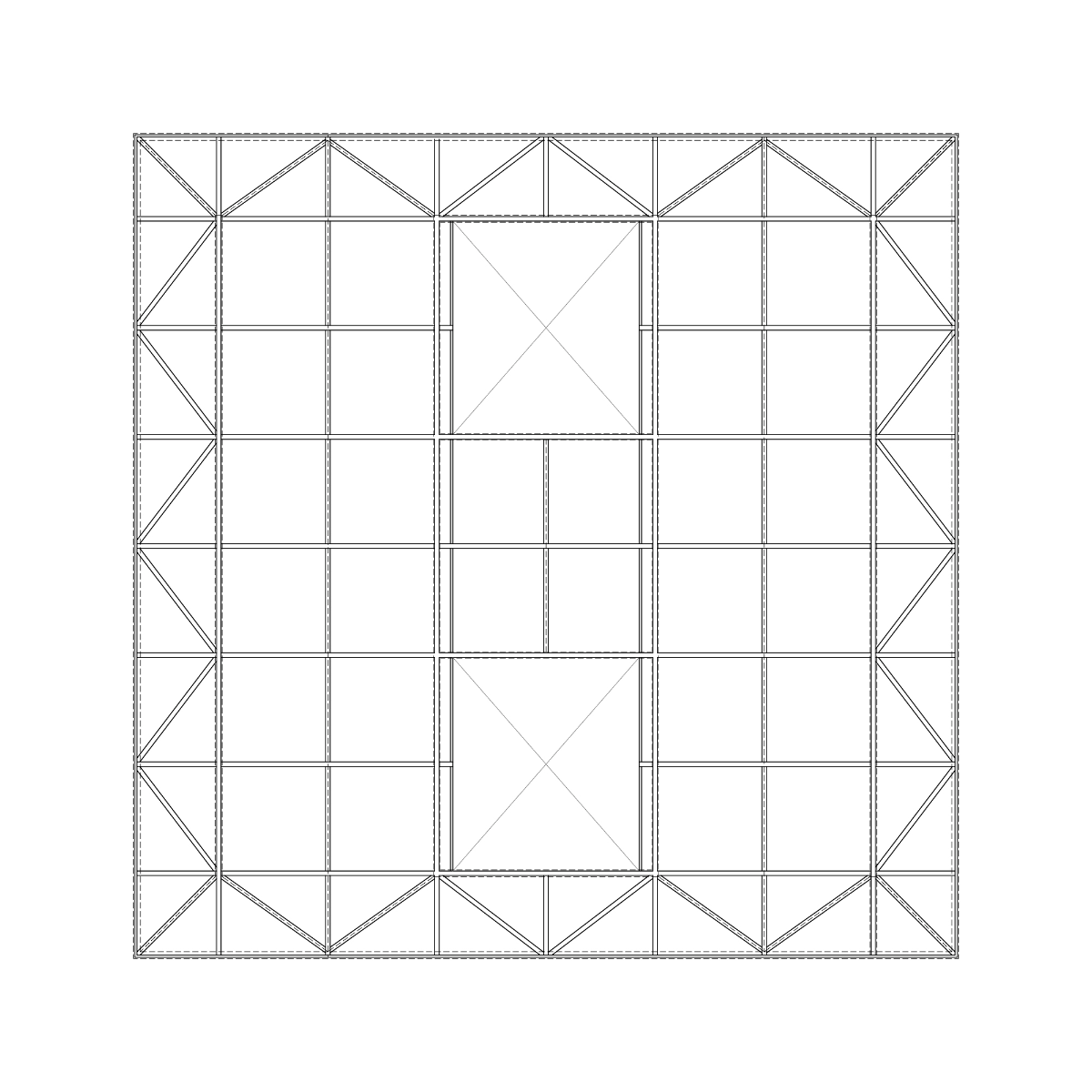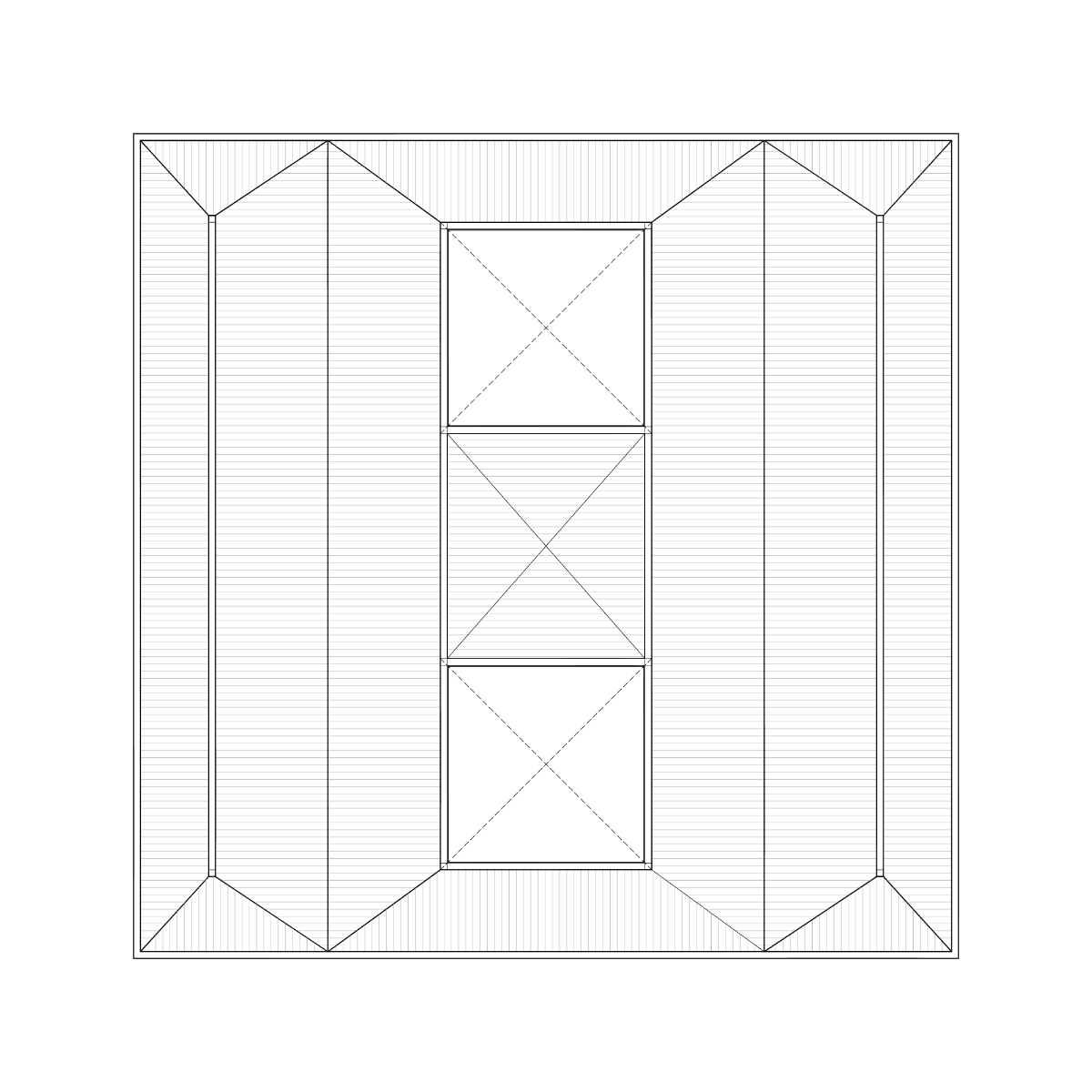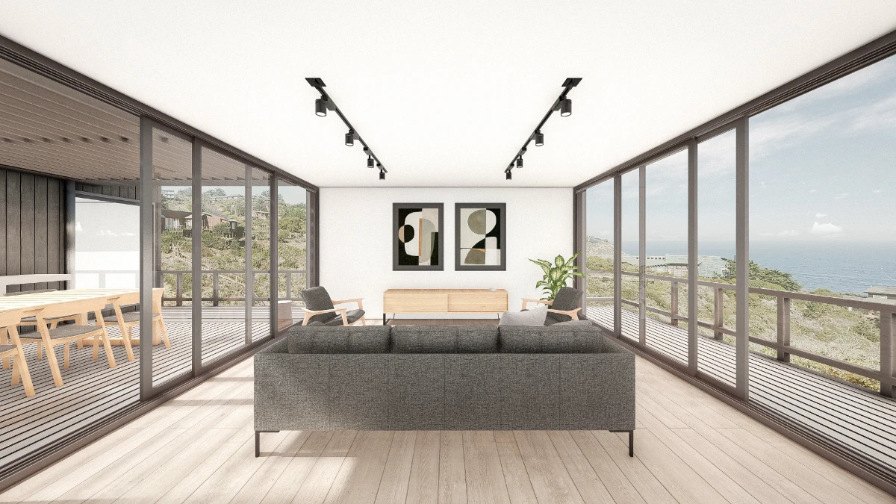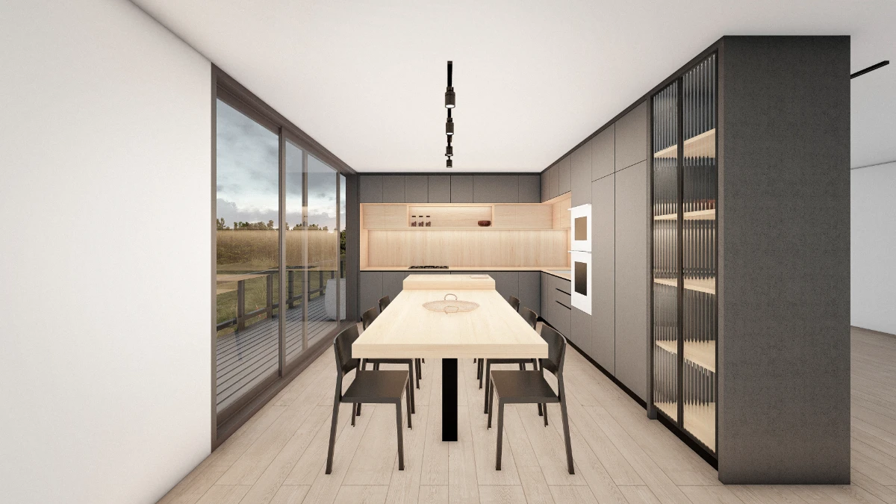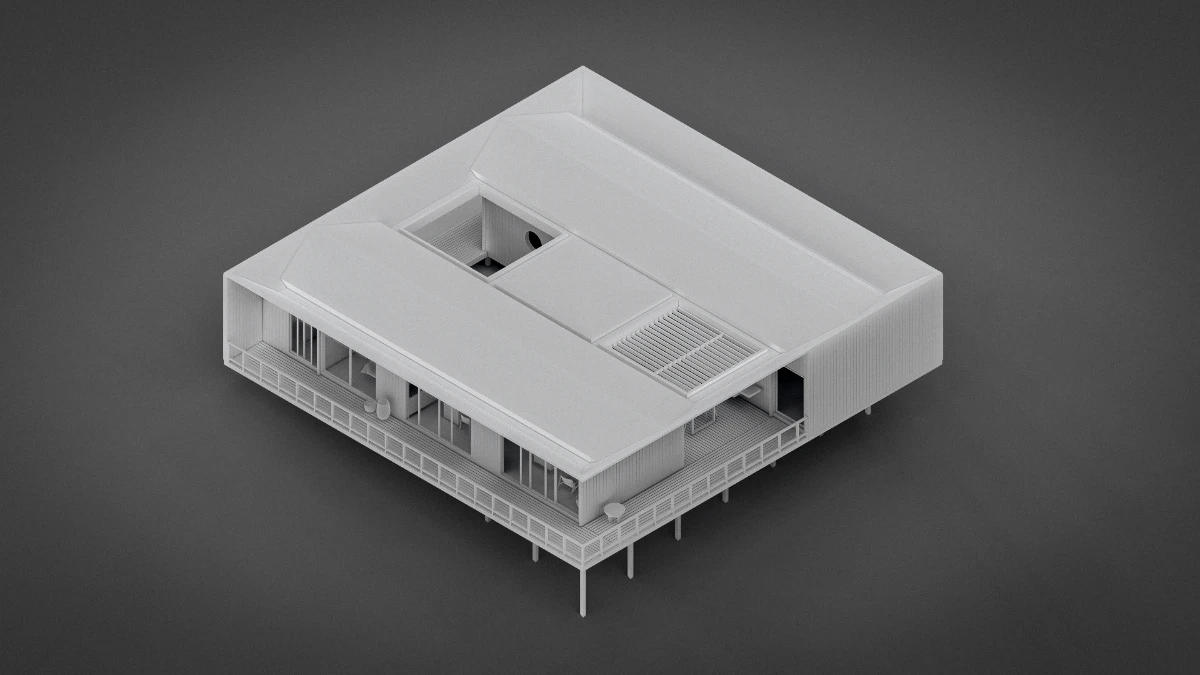The project consists of designing a single-family home on a 5000 m2 plot of land in the town of Tunquén. The topography of the site is characterized by a flat area to the north and a slope that descends southeast towards the stream forming a ravine. The house is situated at this point, where views of the landscape and the Pacific Ocean are found.
Along with the landscape, the intensity of the winds is a fundamental aspect of the design. The house breaks a volume of concentrated spaces to incorpórate an entrance courtyard and an interior courtyard protected from the wind. At the same time, this operation separates the house into two potentially autonomous volumes in its functioning. The house is surrounded by a terrace that serves the different spaces. This terrace is accompanied by an inverted eave that opens towards the landscape.

