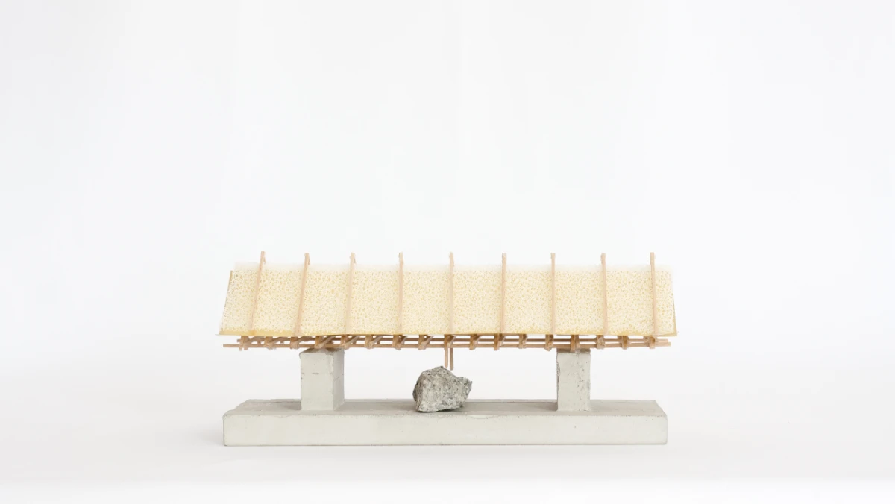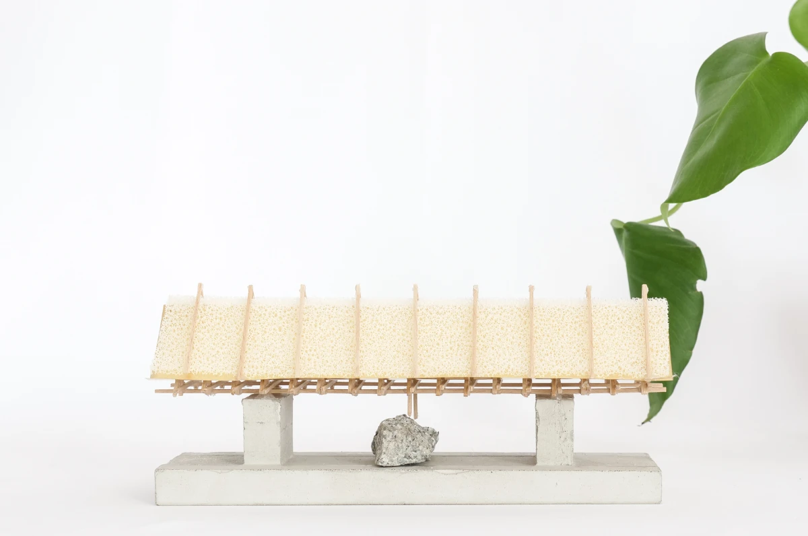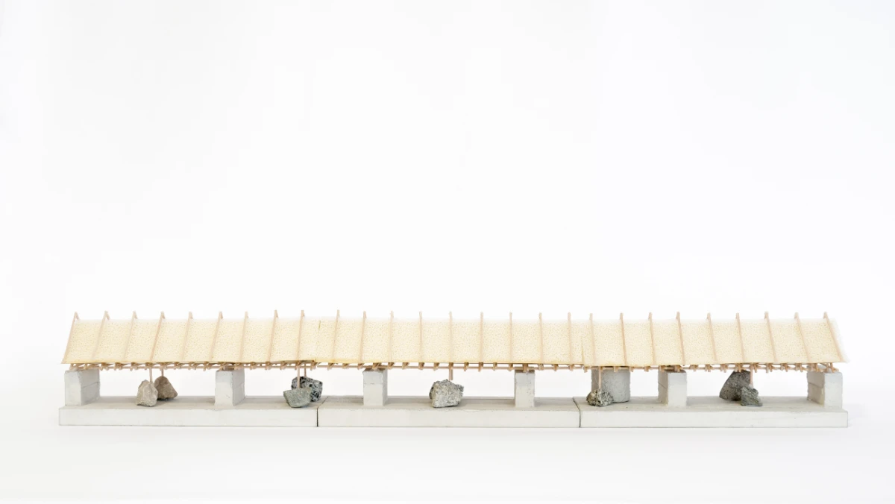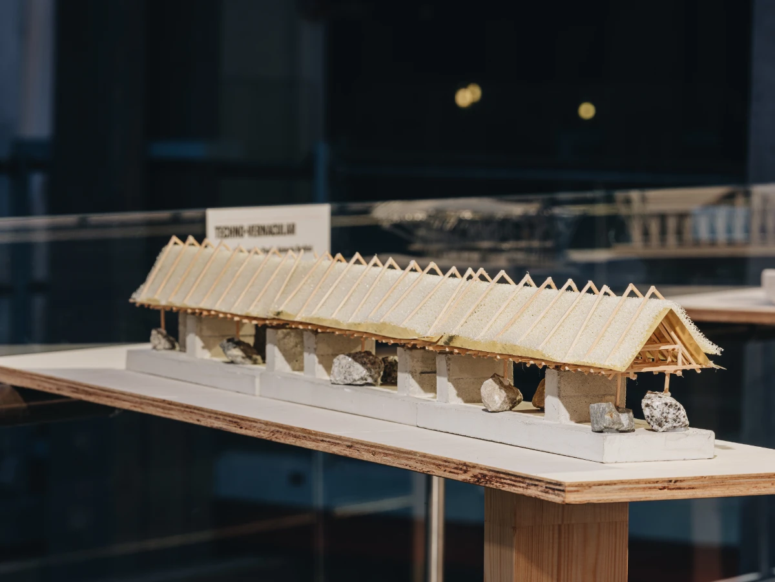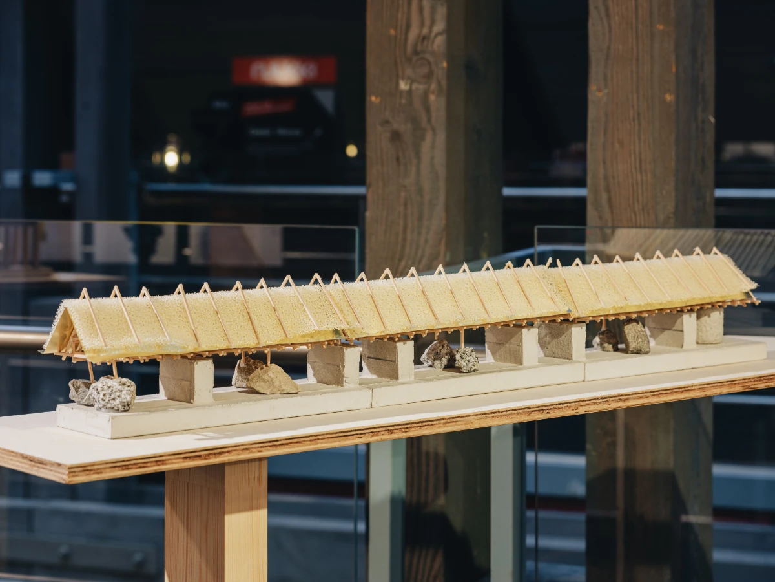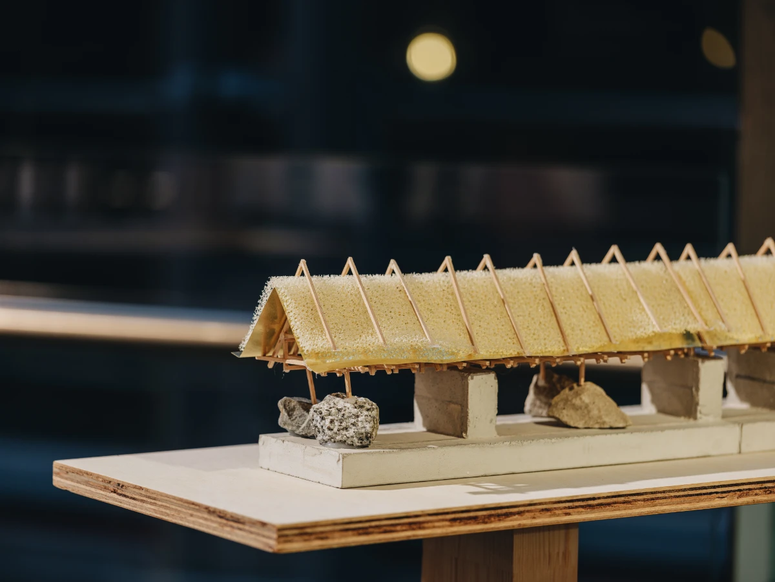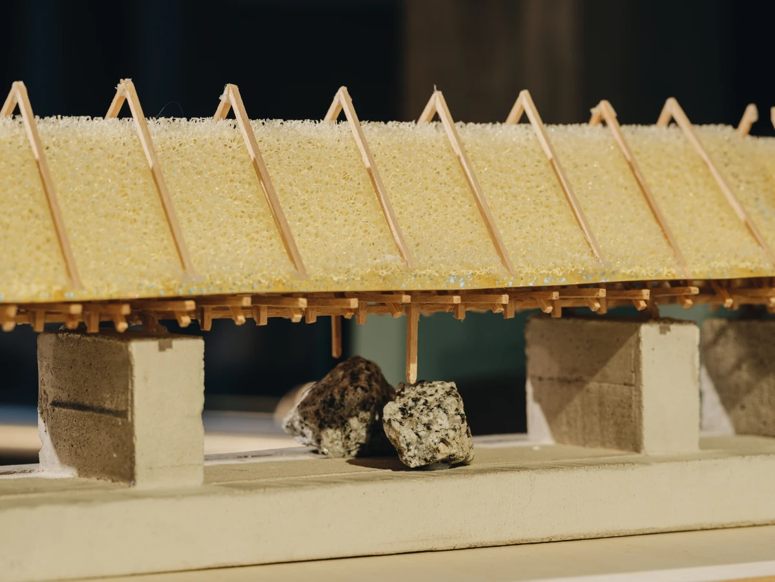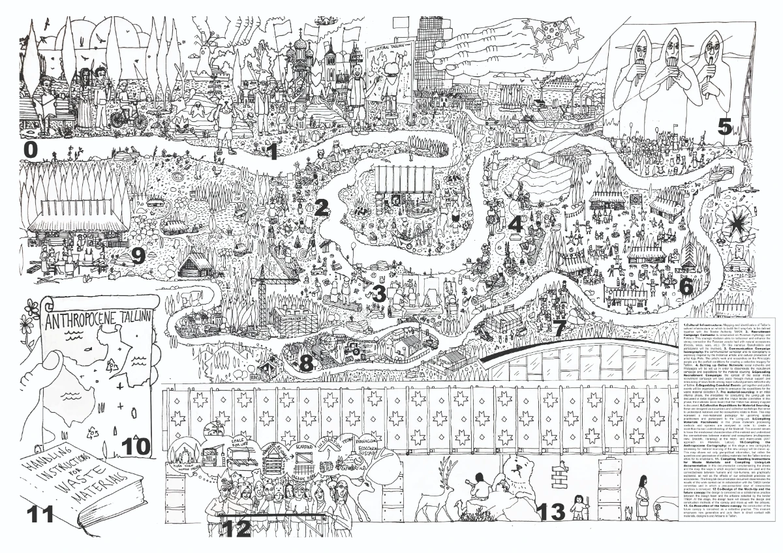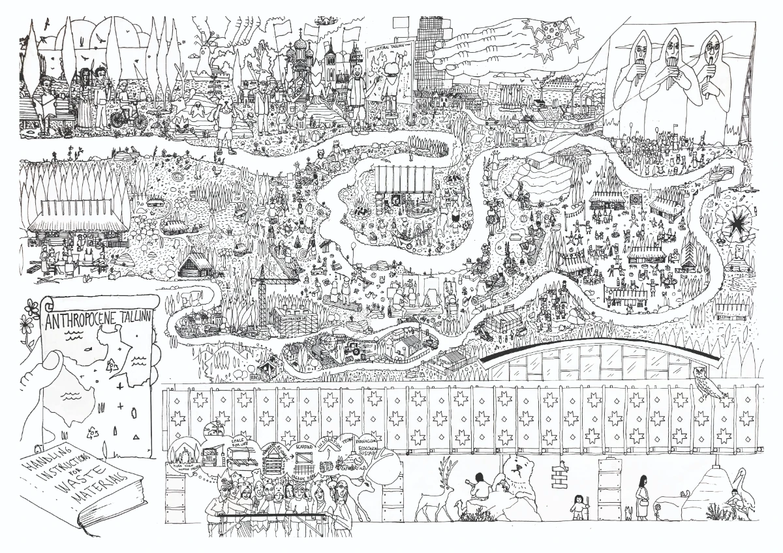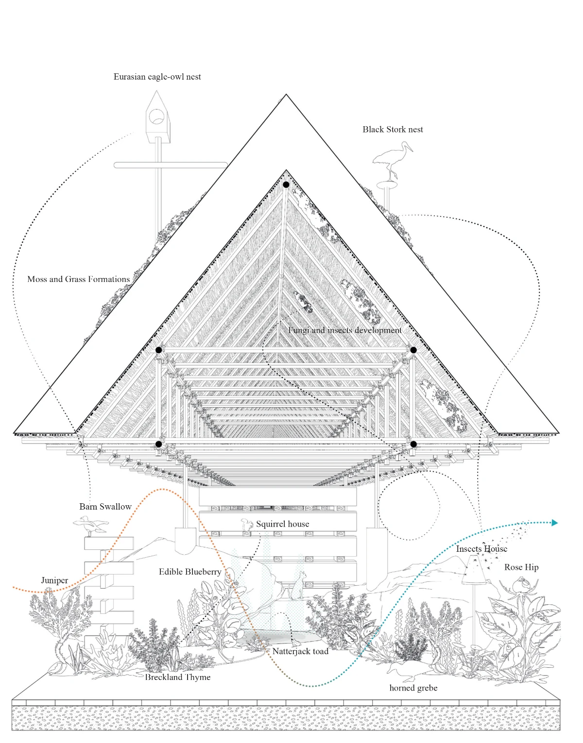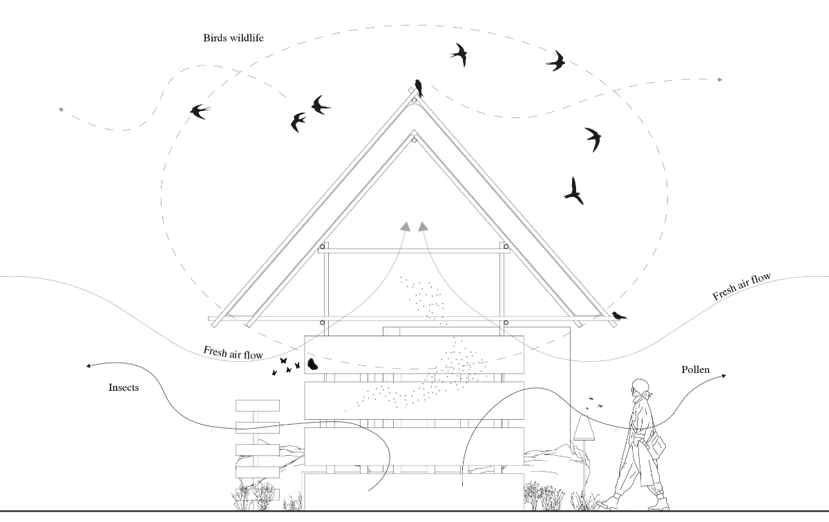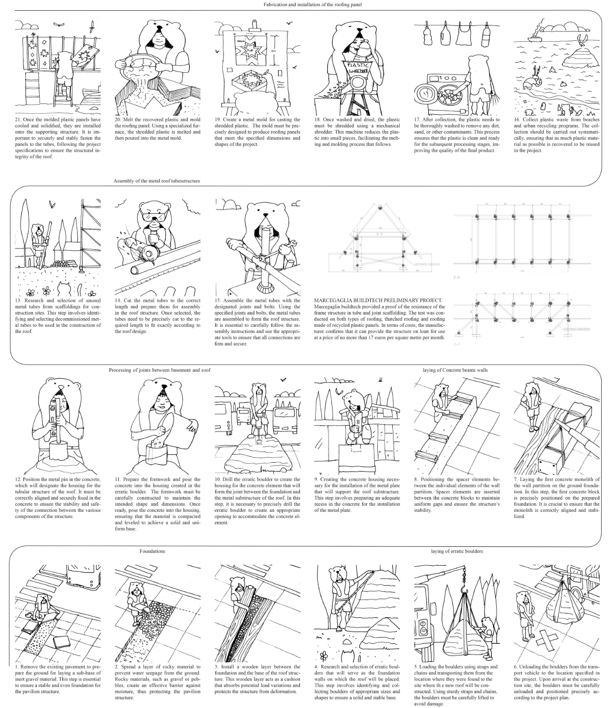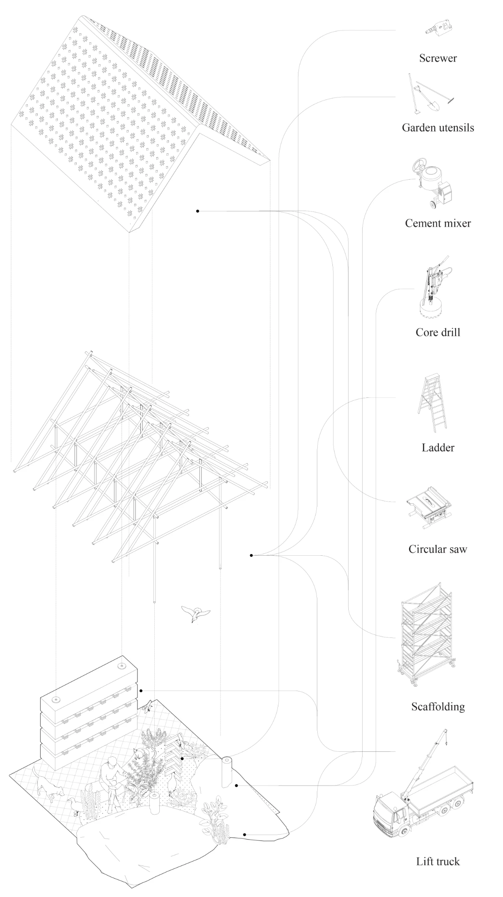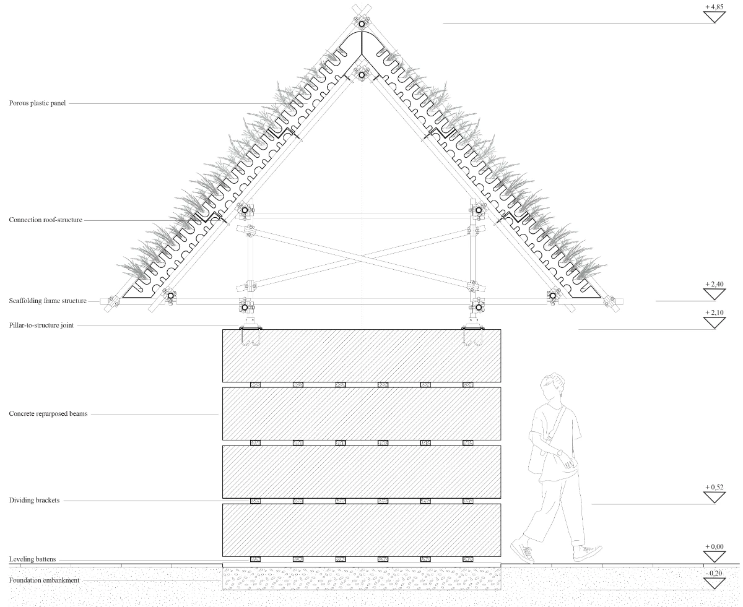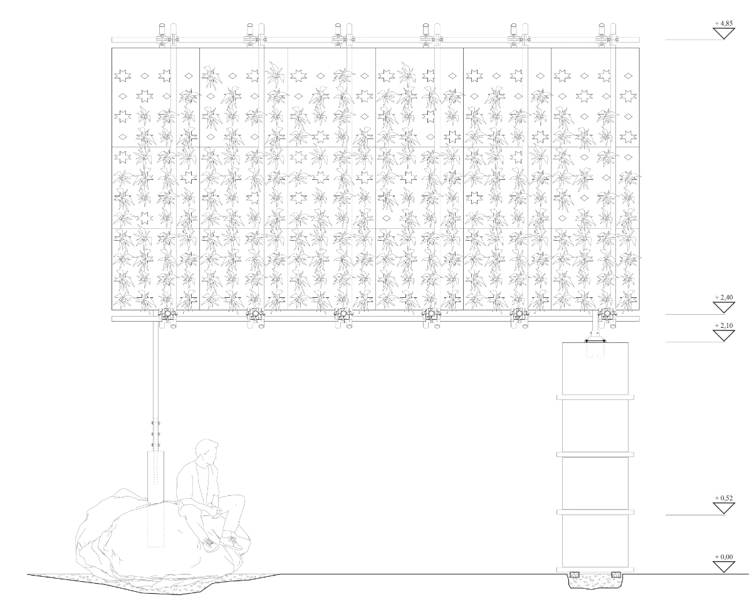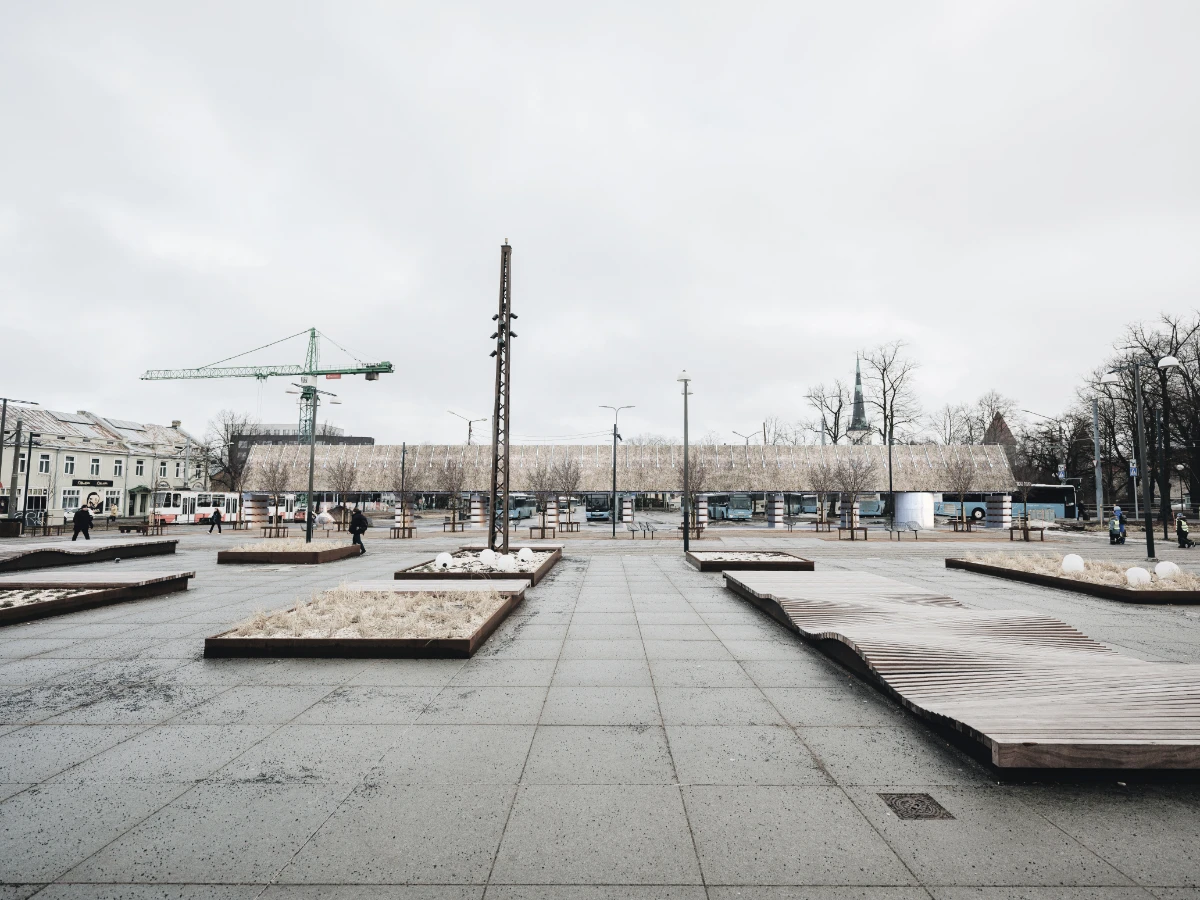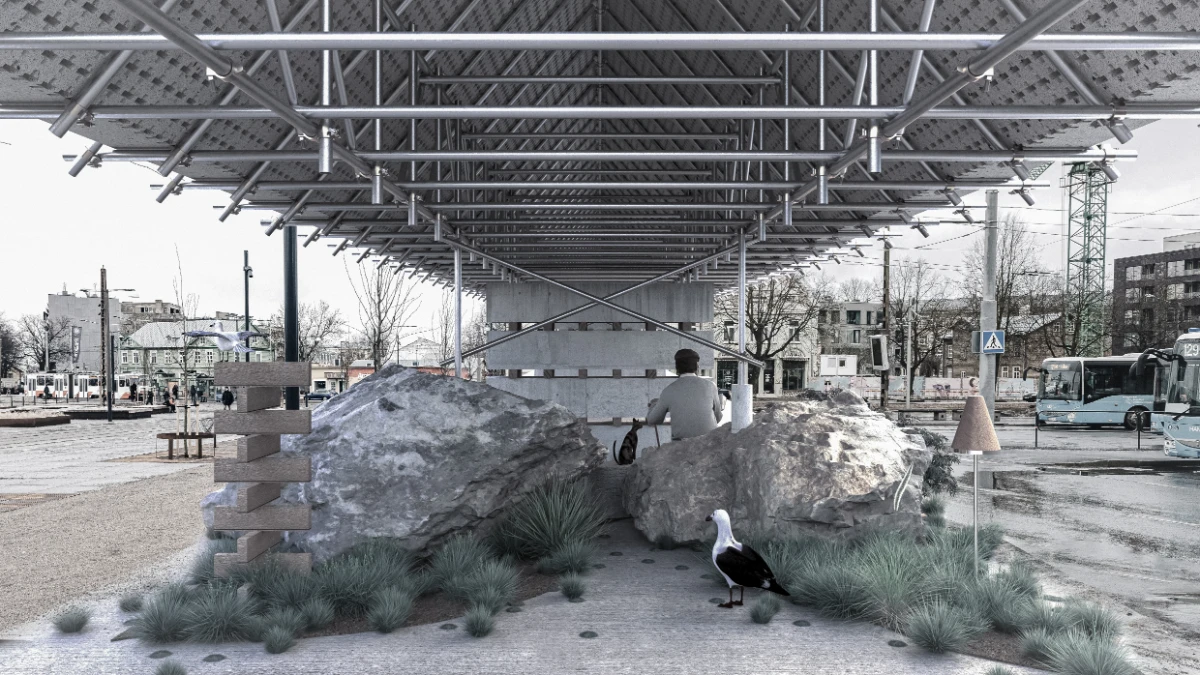LEARNING ABOUT COHABITATION AND THE MATERIAL IN THE ANTHROPOCENE
„You have to be attached to some things, not everything. The only possible way is that again and again and again we engage each other in doing something.“
Donna Haraway
INTRODUCTION
The current edition of Tallinn Architecture Biennale presents a vital platform to confront pressing issues like the great climate crisis and the detrimental impact of human activities on natural ecosystems. Within this context, the Estonian Pavilion takes center stage, offering an opportunity to deeply contemplate on waste materials, natural resources, and their intricate entanglements with other ecosystems. It serves as a tangible representation of a renewed approach towards future architectural practices, emphasizing the significance of reuse and understanding the life cycles of materials.
Around the Estonian Pavilion, we aspire to state a neo-materialist approach on regenerative architecture. Such statement will tackle three essential themes: fostering an ethos of inclusivity and collaboration, embracing a post-extractive mindset concerning building materials, and finally recognizing the pivotal role of materials within natural ecosystems and therefore becoming-world in coexistence with other species.
The urgency to distill these themes within the pavilion’s realization arises from the many crises of our era: among otherincreasingsocialdisparities,thewidespreadturmoil of ecosystems both locally and globally, and the mass extinction of animal species caused by extractivist and non-regenerative practices.
METHODOLOGY AND APPROACH
To transport such themes of central importance into the Biennale and to create a collective imaginary within Tallinn’ society, we drew inspiration from pre-modern Estonian imagery with its forms and symbols. The design of the Pavilion should serve as a testament to the vibrant tapestry of Estonian identity, intertwined with myth, folklore, and traditional forms. The attempt is to embodies Estonia’s profound connection to its land, nature, and heritage, showcasing resilience and a renewed dedication to sustainable construction practices and the reuse of building resources. The rich heritage of Estonia and the groundbreaking work of avant-garde painter Kaju Pollu from the late 1960s in this context have been instrumental. Our vision for the pavilion it represents a journey through time, paying homage to our ancestors’mythical worldview and the ancient culture of theFinno-Ugricpeople. Similar to Pollu’s departure from Western Neo-avant-garde art, our exploration of Estonian traditions and deep connection to nature diverges from technocratic solutions. In this proposal we promote a collective and creative approach to architectural design and on the conscious use of natural and waste materials.
The design and construction process of the future canopy is conceived as a collaborative Living-Lab, characterized by expeditions, city-scale mappings, the creation of catalogs and descriptive sheets, material experiments, co-design, and co-execution.All of this will be documented and afterwards disseminated throughout the city of Tallinn.
The involvement of stakeholders and participants in the Living-Lab and the promotional campaign is built upon the narrative of Estonian mythology, particularly the tales of giants protecting the land and its resources. Through collaborative design processes, material sourcing, and stakeholder engagement, we bring these stories to life, integrating them deeply into the fabric of the pavilion. The mythological tales of giants serve not only as a communication campaign but also as metaphors for a deeper narrative — the reconciliation between humanity and nature, celebrating the continuity and interconnectedness between the organic and inorganic. Performances centered around these tales become convivial moments of material sourcing, forging bonds, and nurturing a neo-materialist pedagogy.
DESIGN AND TECTONICS
The pavilion and the future canopy in the spaces outside Tallinn’s central station will not be assembled solely to provide shelter for commuters. The canopy will be envisioned as a more-than-human shelter able to foster the formation of other ecosystems. Its structural elements will be assembled to enhance cohabitation between humans and non-humans. Gaps and fissures in the load- bearing walls will function as nest for insects and small animals. Through the employment of minerals and large erratic boulders, sourced around the city of Tallinn, the development of additional natural ecosystems will be fostered.
The pavilion for the Tallinn Biennale and the future canopy will be a place at the intersection between a public garden and a canopy for commuters. A space where to immerse in a lush green environment, fostering close interaction between humans and non-humans. The future canopy is conceived as a rhythmic alternation of spaces, including some exclusively designed for commuters to stop and wait, while others will feature green spaces thought for multispecies cohabitation. The tectonic of the pavilion and subsequently of the future roof is conceived at its foundation by the repetition of a square modular grid where heavy elements will form load-bearing partitions. Similarly, the substructure of the canopy, which lies on the load-bearing partitions, is assembled and punctuated by the repetition of metallic tubes thus allowing the loads and stresses in the substructure elements to be distributed equally over the entire length of the canopy. Finally, the last covering layer of the canopy is made from a mantle of recycled plastic material recovered from the wetlands in and around the city of Tallinn, and subsequently treated to be “reshaped” in panels.
THE AFTERLIFE
Upon completion, both the pavilion and the canopy are designedtobedisassembled.This is ensured transorming as less as possible the source materials, and when not possible, the repurposing of the waste material will be engineered and conducted according to the principles of environmental sustainability. This approach ensures that the materials used for the canopy’s construction, already coming from an upcycling process, can be reintegrated into other material cycles and repurposed many times.
The metallic components of the roof’s substructure will be repurposed or returned to the market. Meanwhile, the canopy’s base, composed of rock and mineral materials, will either be repurposed or left to cultivate new animal ecosystems and transform into a garden.
TRANSFORMATIVE DESIGN
Our approach to “Regenerative Design” redefines ecological consciousness and collective building. It enhances our transformative design methodologies and contributes at the same time to a broader architectural discourse, generating knowledge without depleting resources, while simultaneously repairing ecosystems in crisis.
AESTHETIC OF THE ANTHROPOCENE
Our approach represents the attempt to transport Estonian identity imagery with its forms and proportions into the Anthropocene. In this way we intend to impart a renewed contemporary techno-vernacular aesthetic to the new pavillion and future canopy, blending reused materials with aesthetics of vernacular architecture to forge a new visual language, one that embodies sustainability and celebrates Estonia’s rich cultural heritage.

