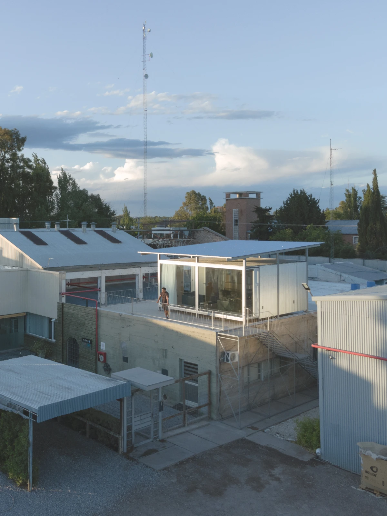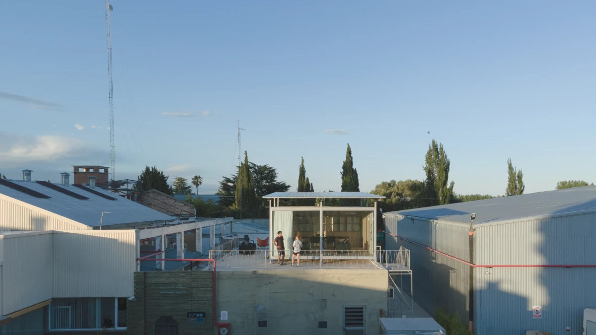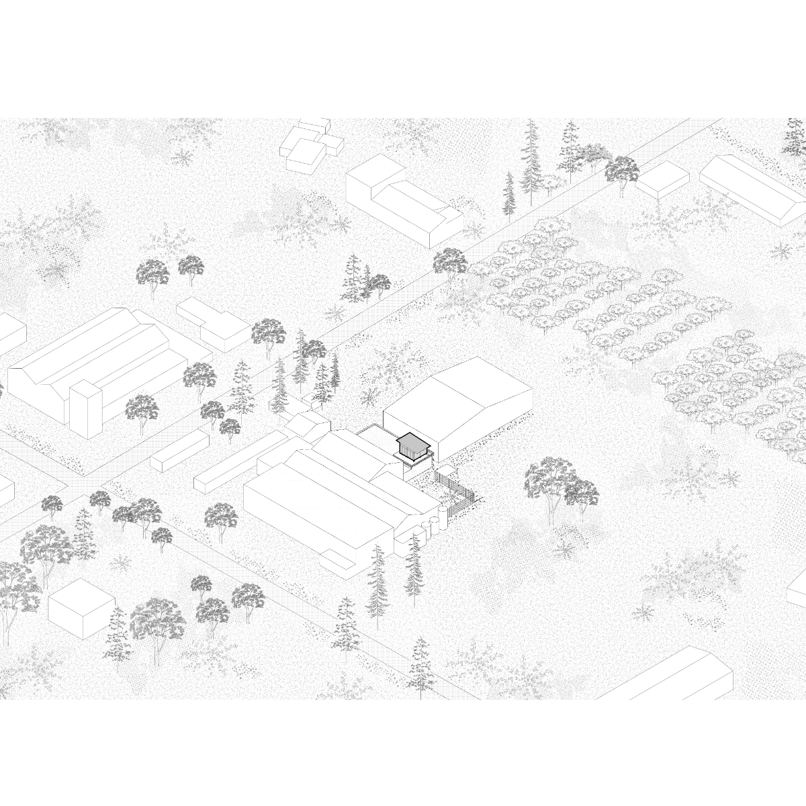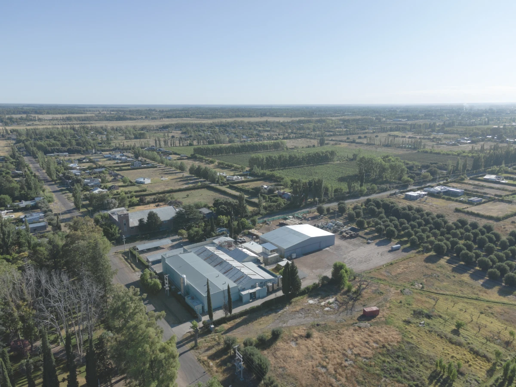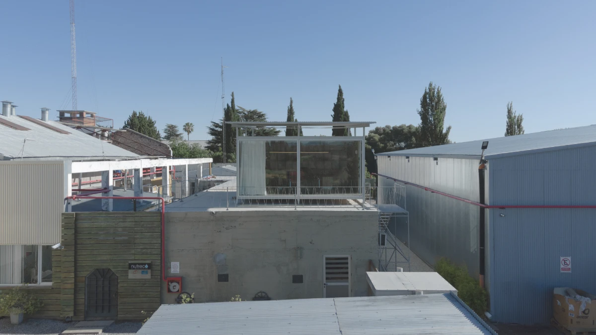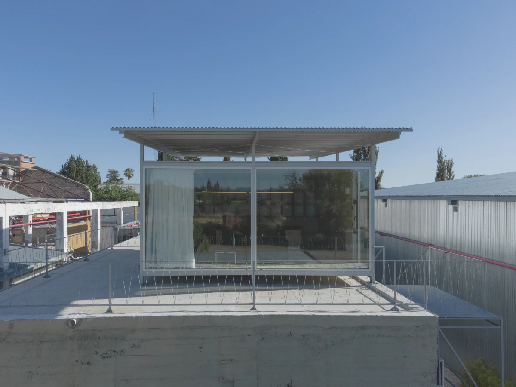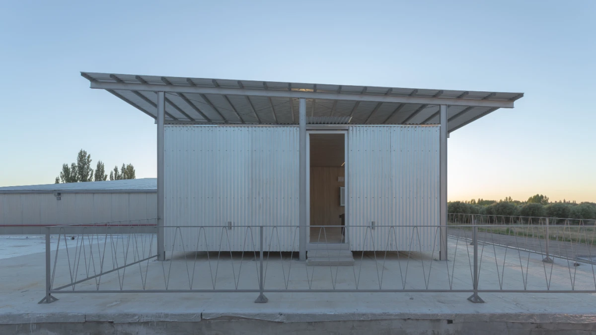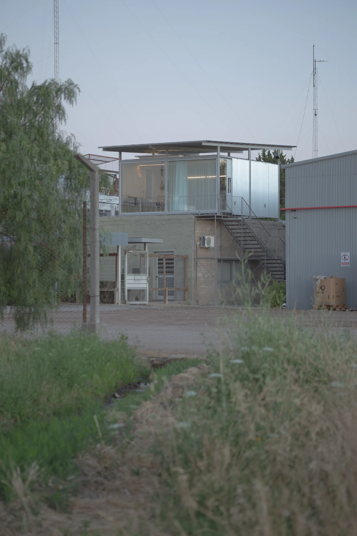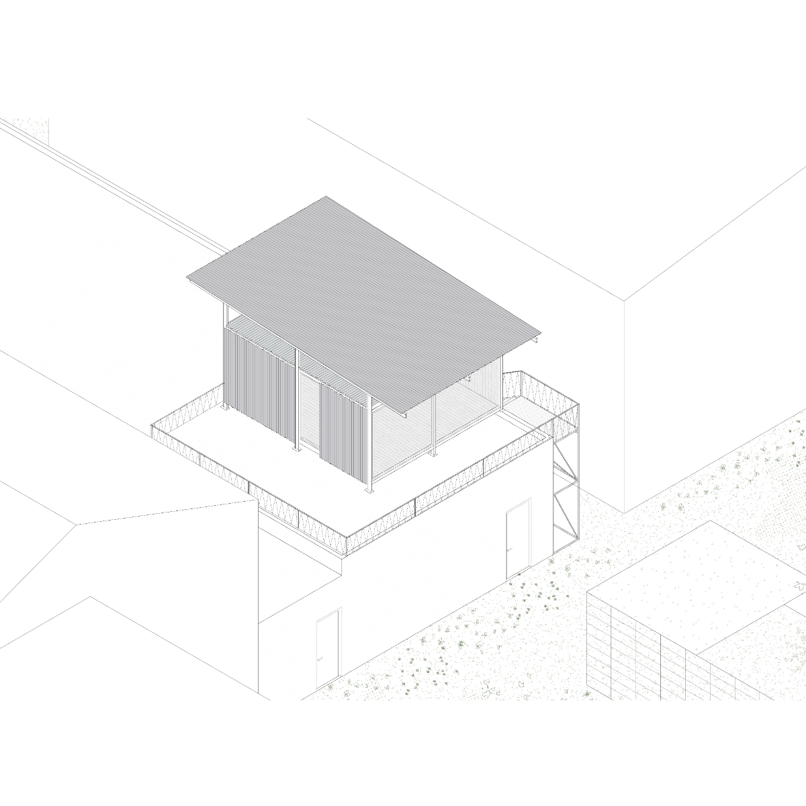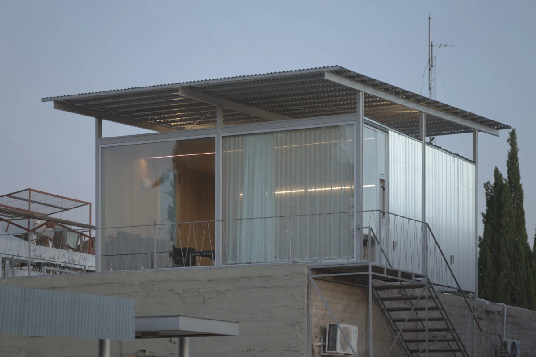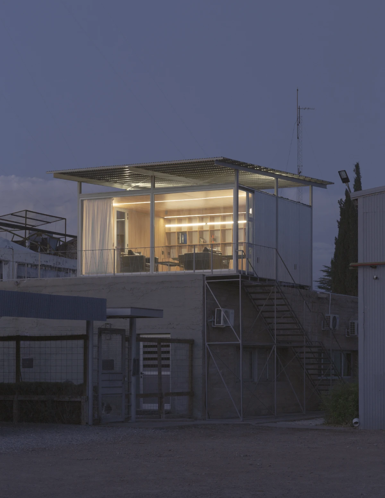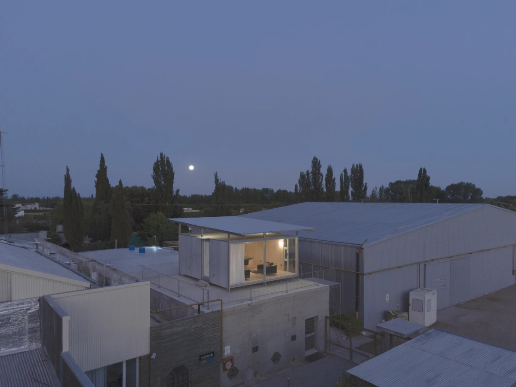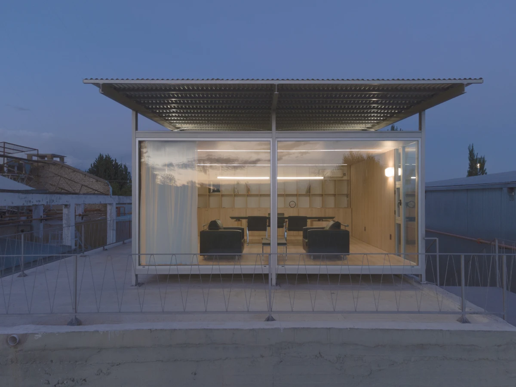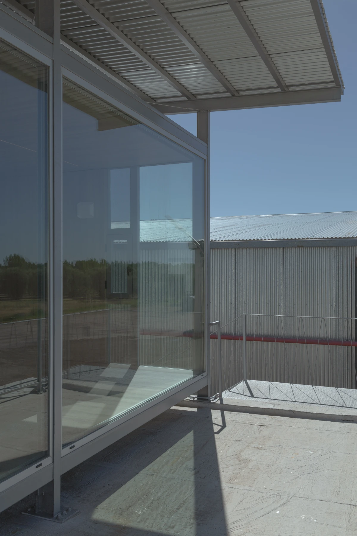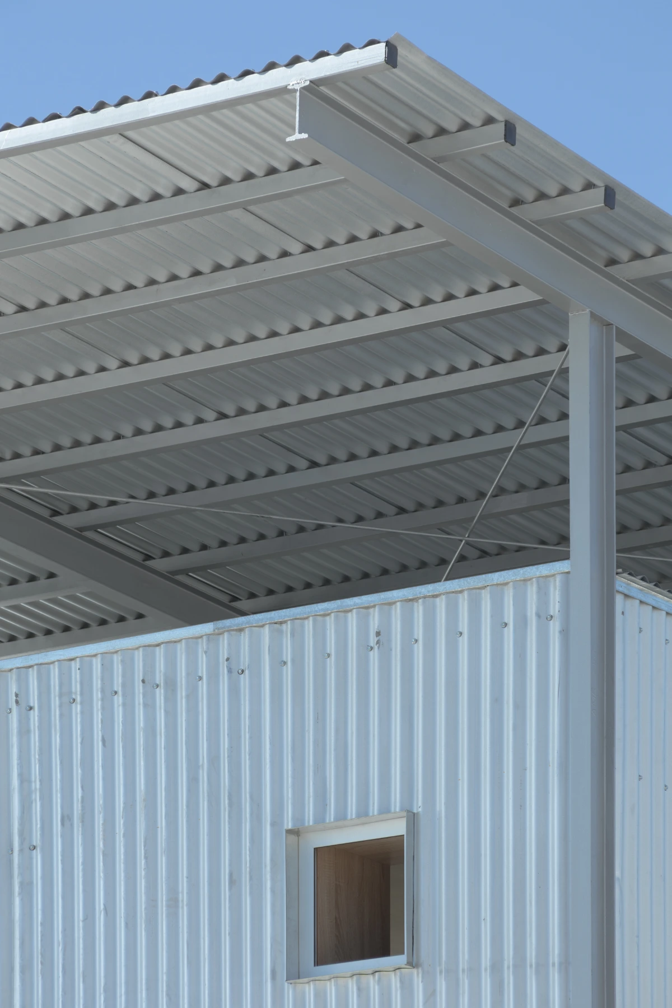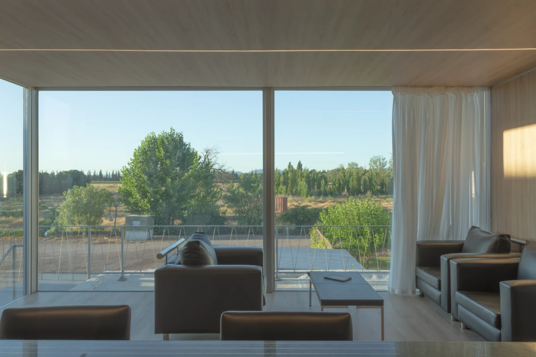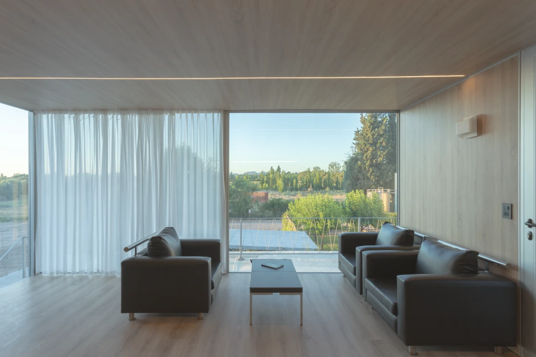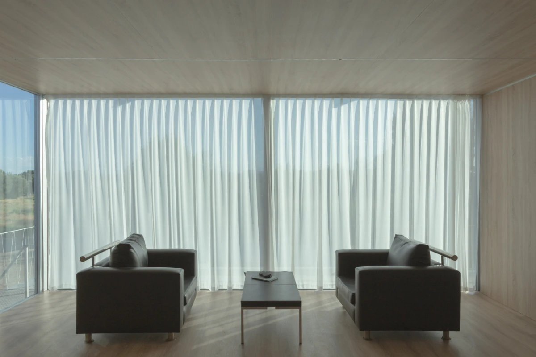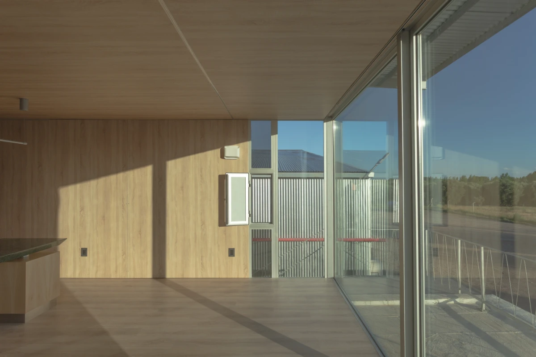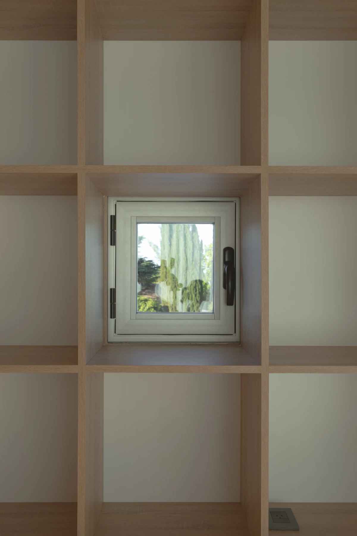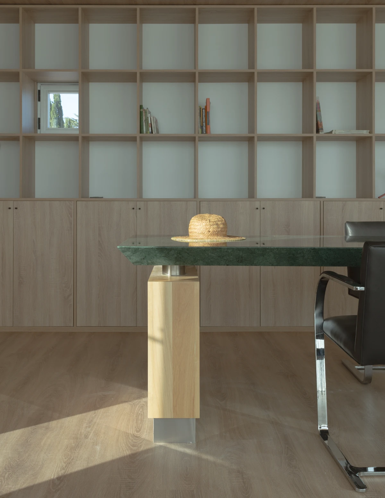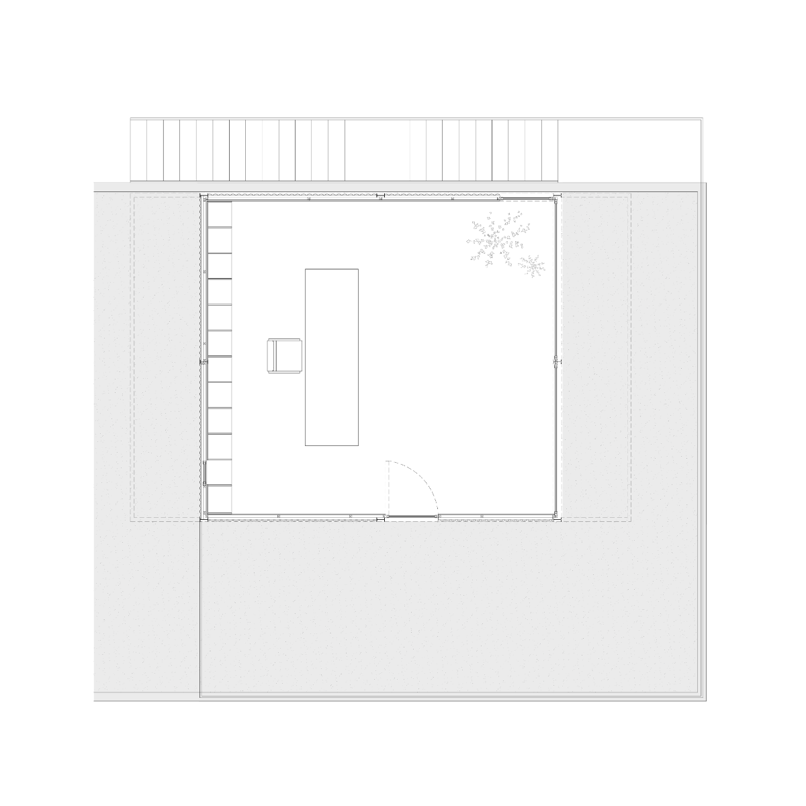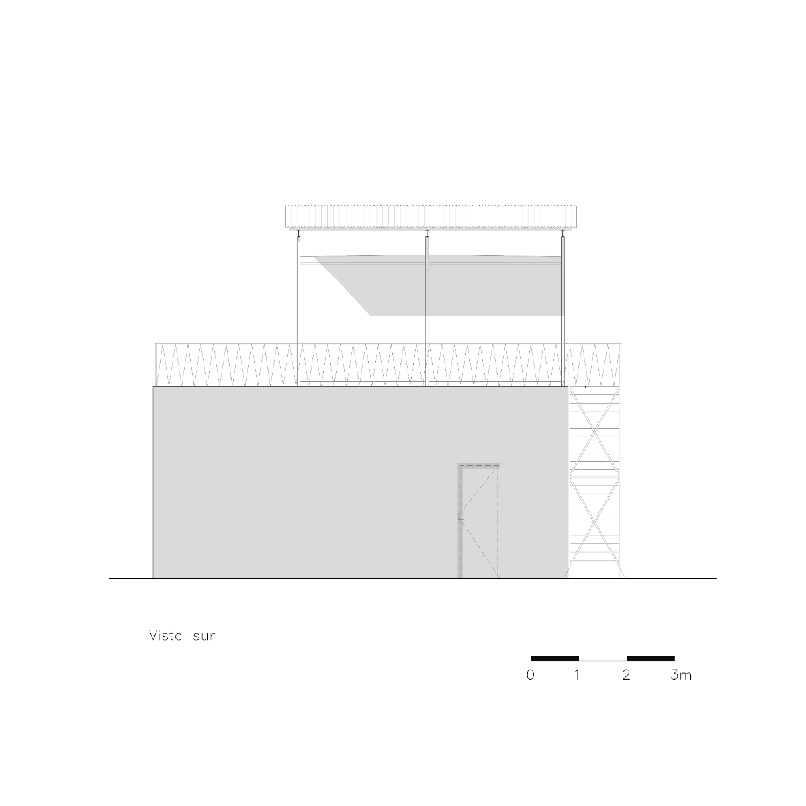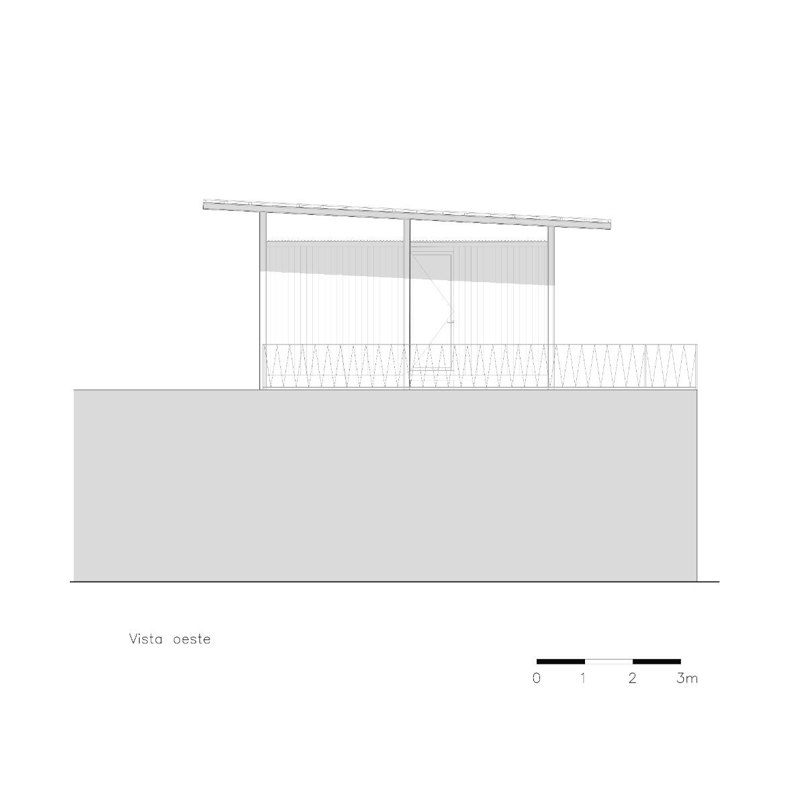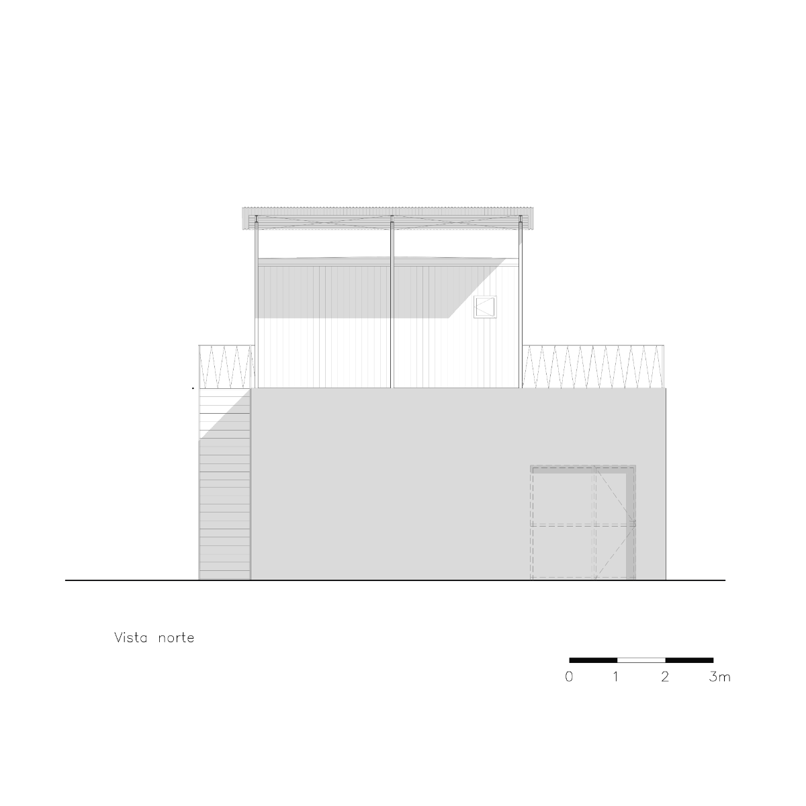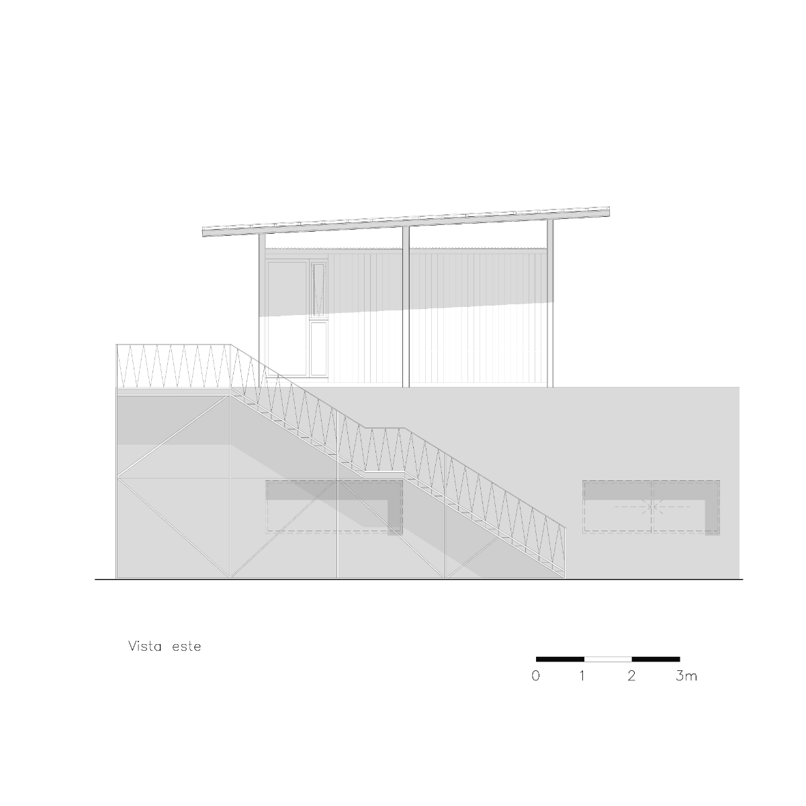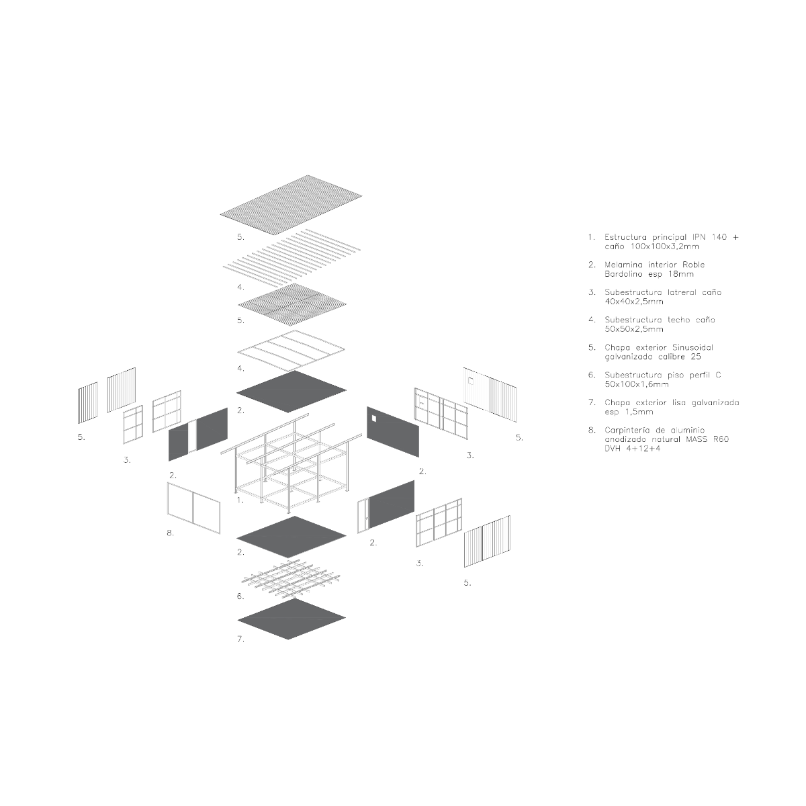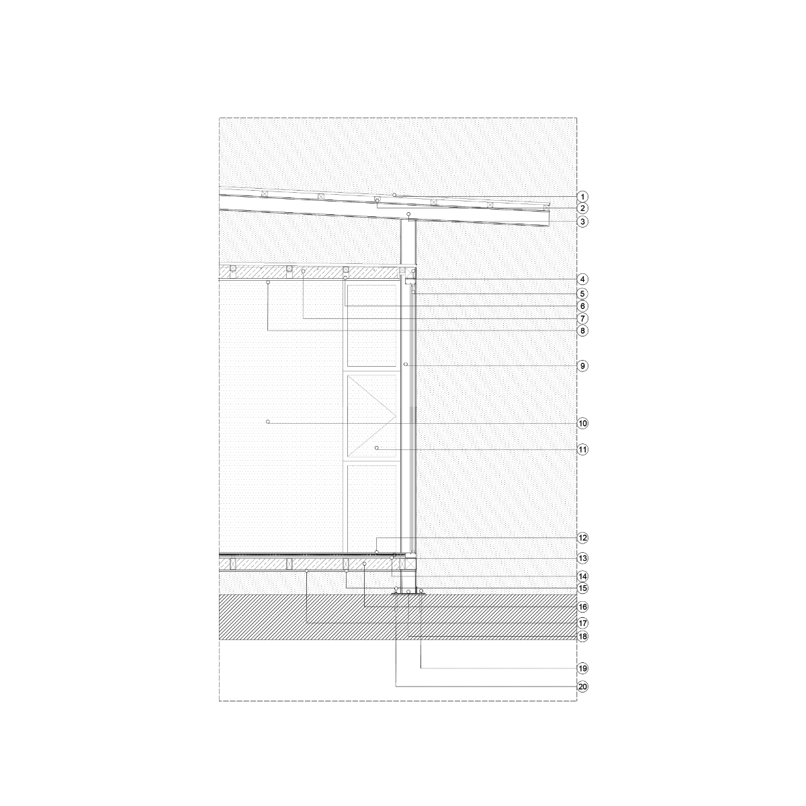On top of an old reinforced concrete wine cellar, a new volume with contrasting materiality is added, following the industrial logic of the site. This addition responds to contemporary functional and material requirements, serving as an office overseeing the operations and logistics of an industrial plant on the outskirts of San Rafael, Mendoza.
The metal structure is positioned parallel to the pre-existing sheds, with views oriented southwest toward the mountains. It also features an outdoor expansion area on the terrace.
Prefabricating the structure in the workshop brought multiple advantages, including material optimization and a clear compositional order. The modulation respects the pre-existing concrete pool walls, ensuring efficient load distribution.
The structure consists of a series of portal frames supporting a double roof, which provides shade and enhances natural ventilation within the office.
This intervention establishes a dialogue between the old and the new, imparting a sense of layered temporality to the ensemble.

