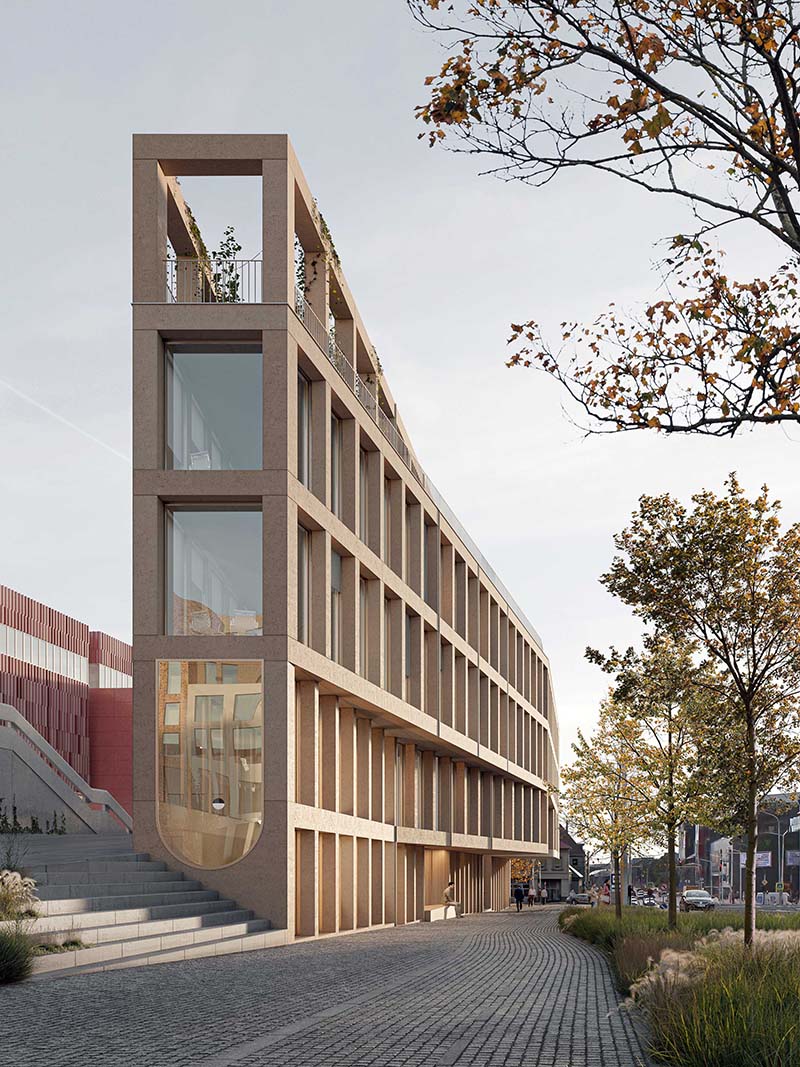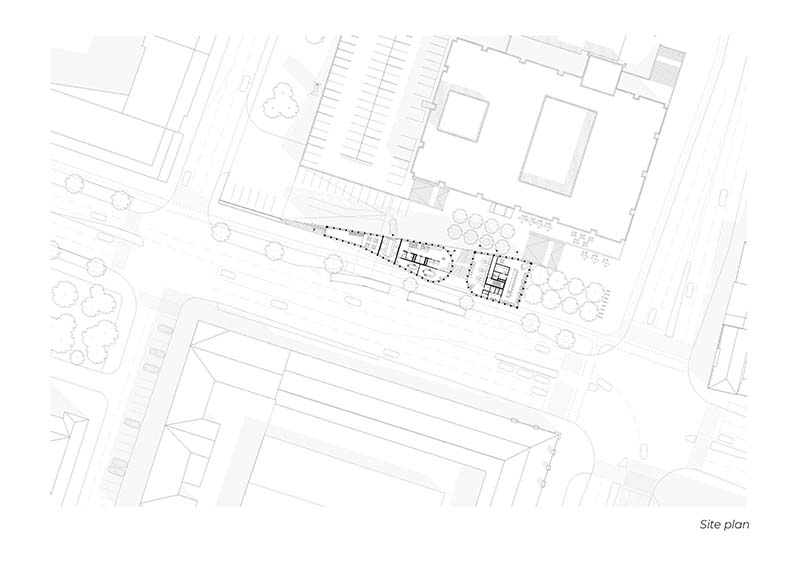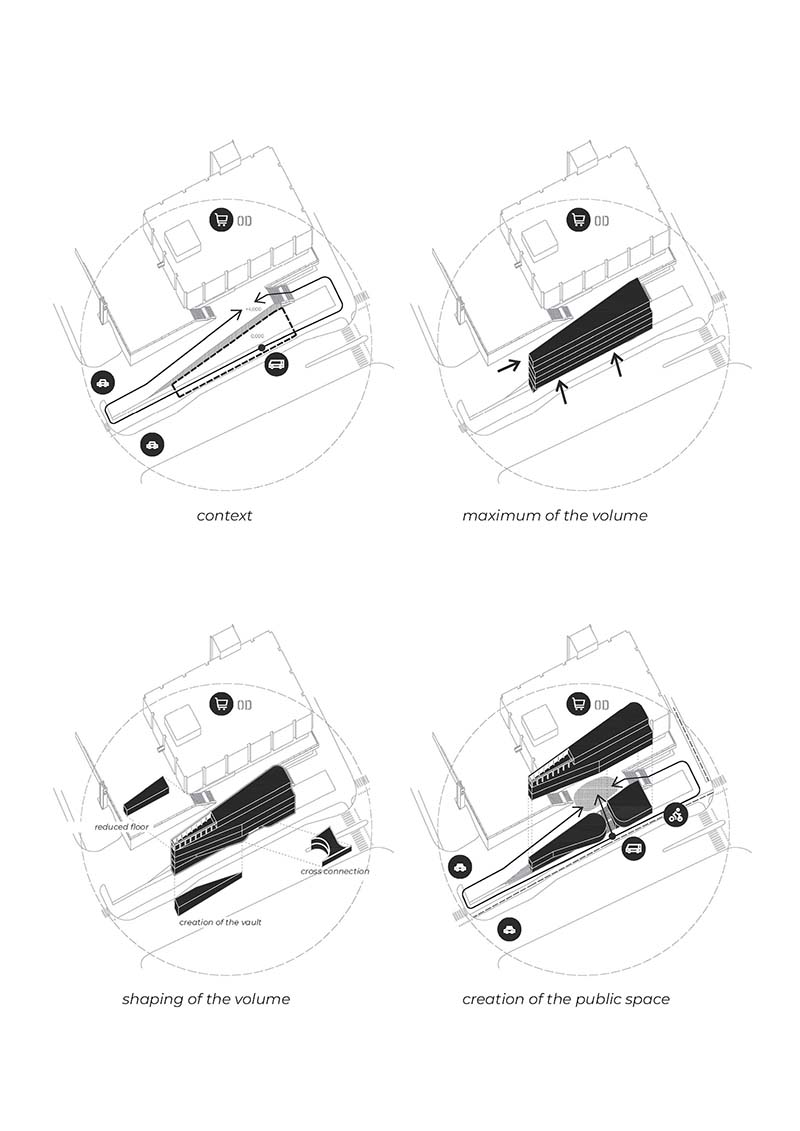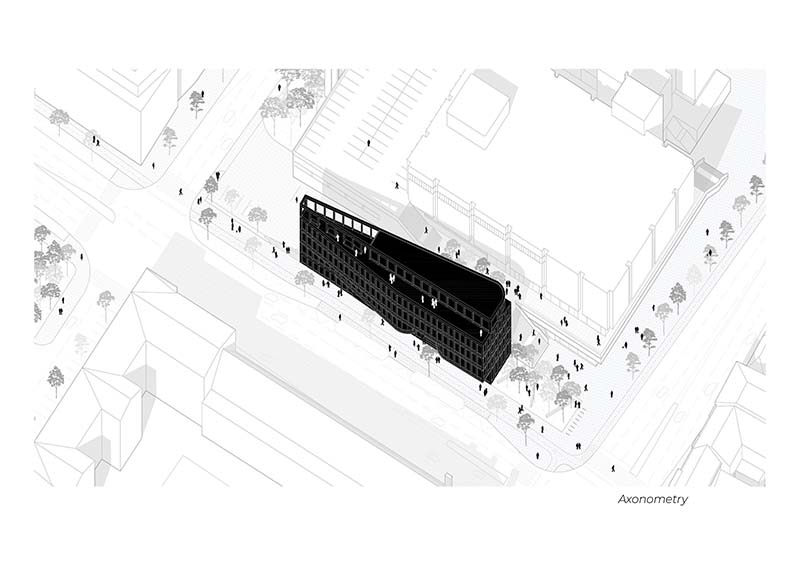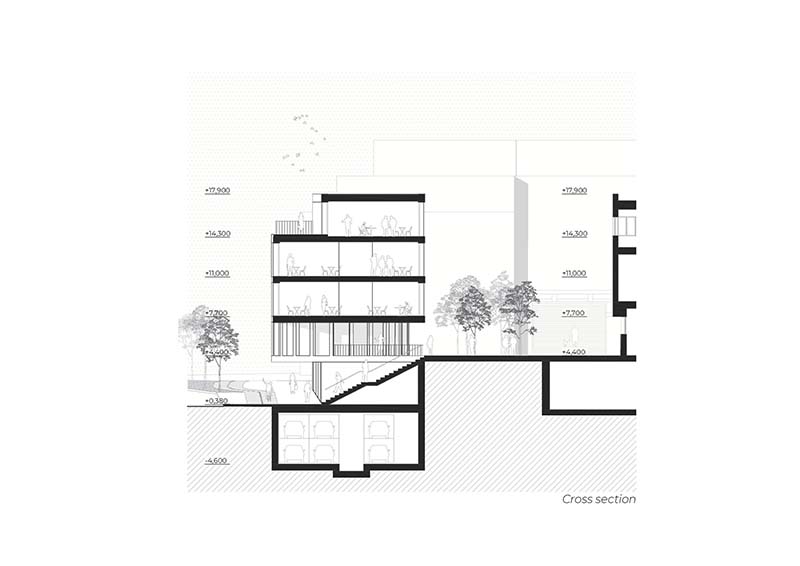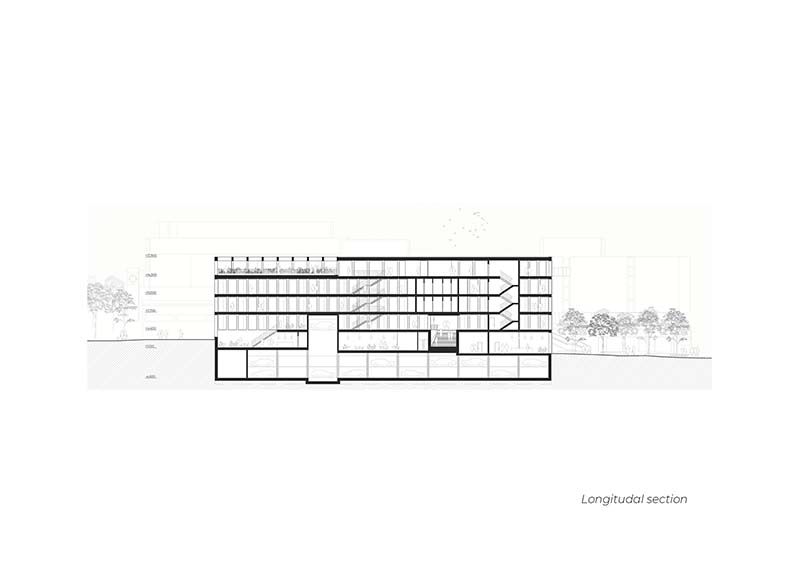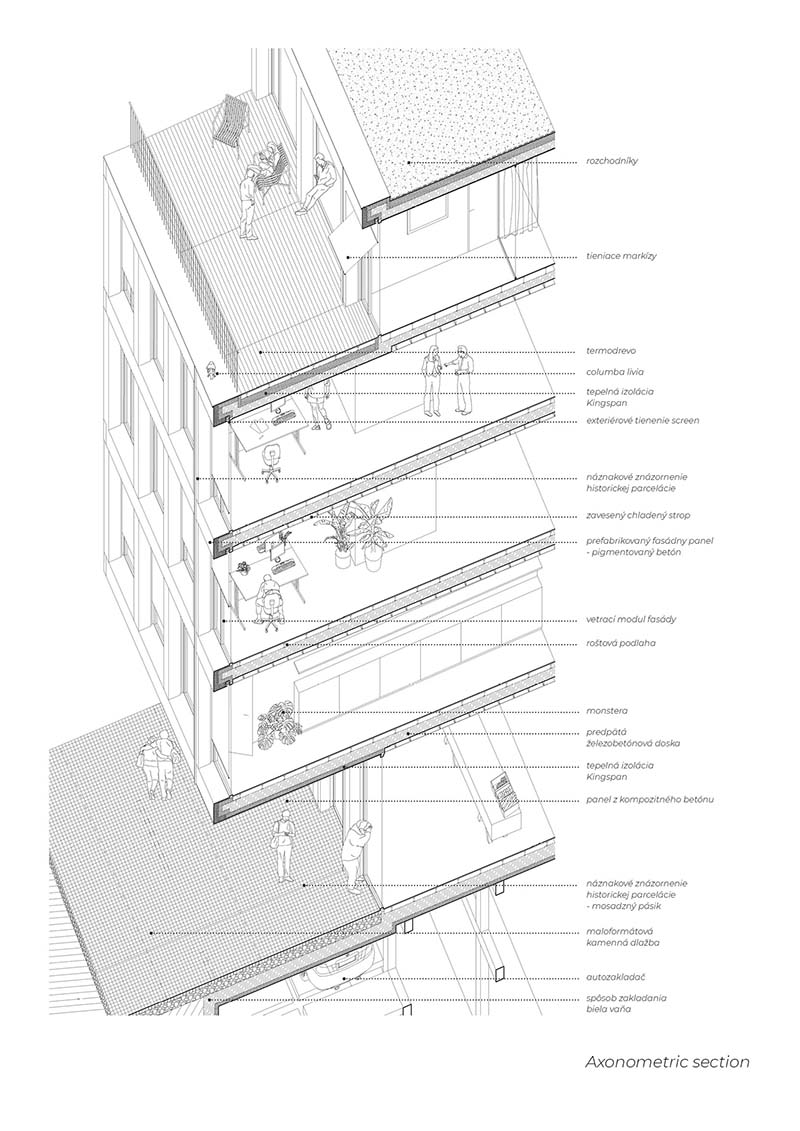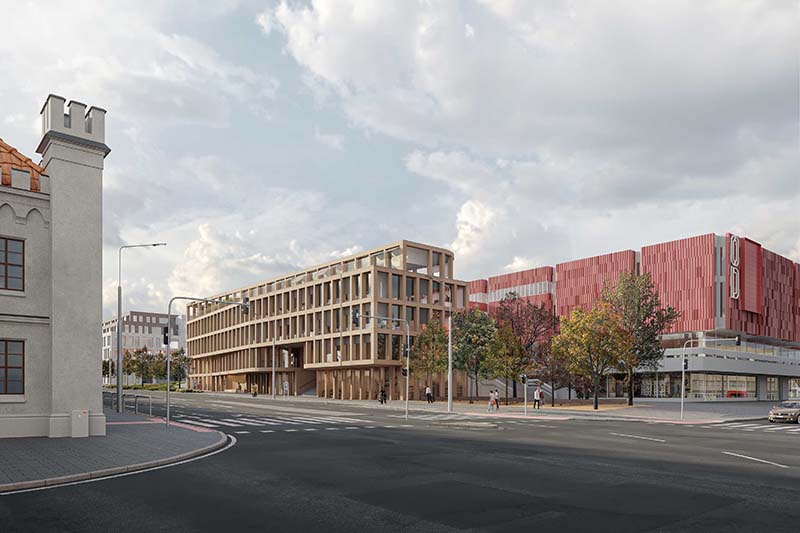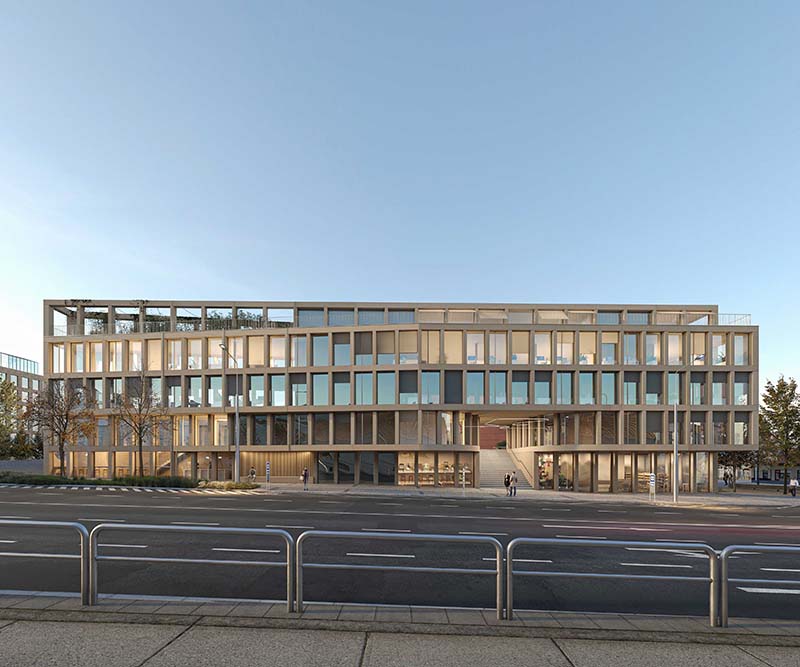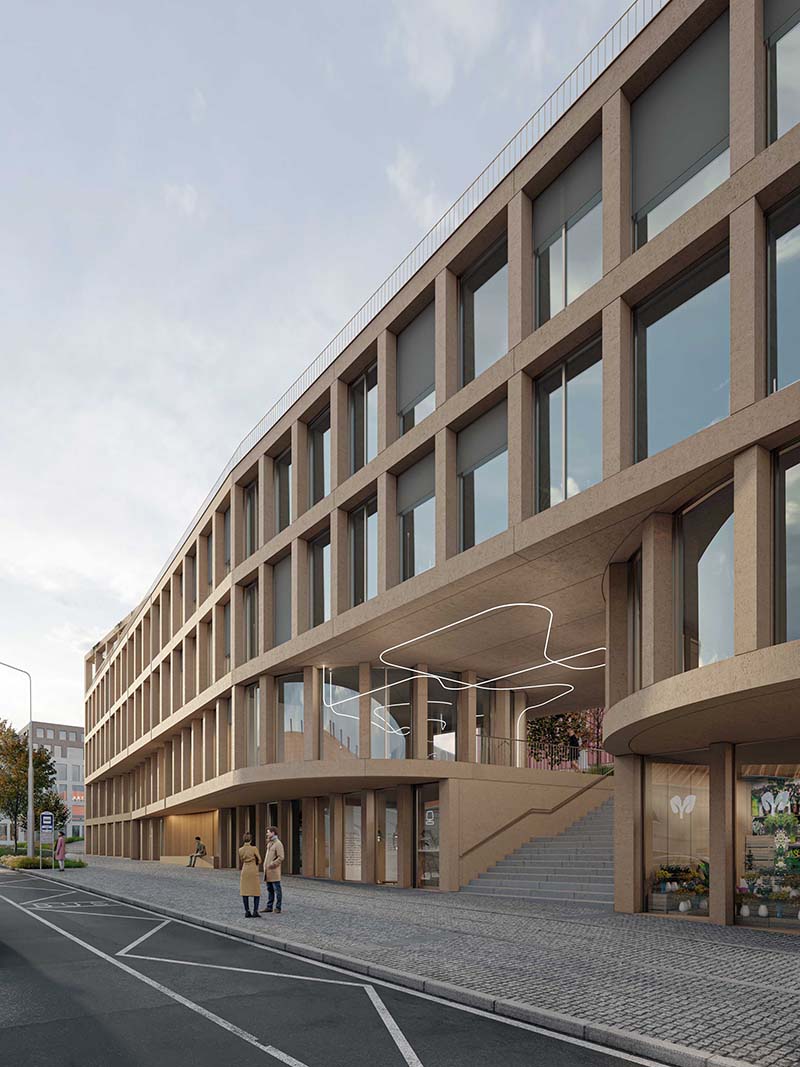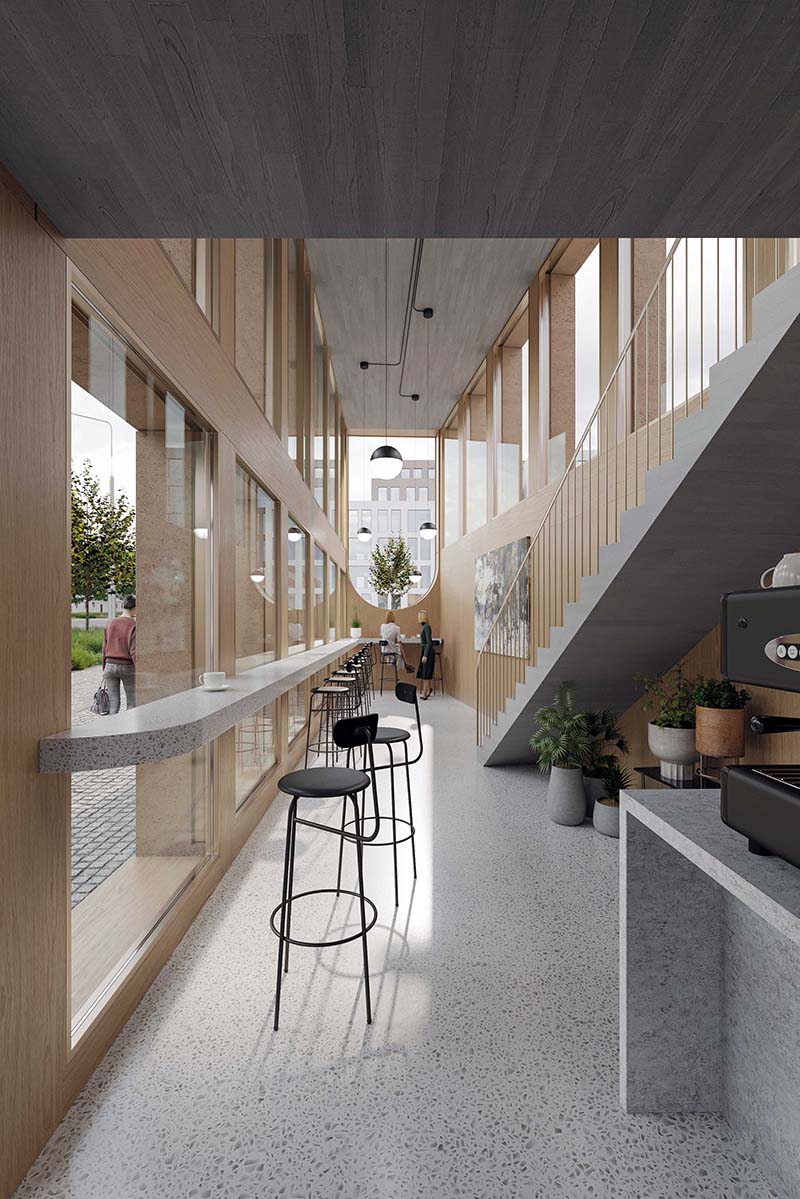Site located in the central part of town, boundless remains of the modernist mall development of, absence of an urban borderline, uneven narrow plot with two dissimilar level requirements, transport hub with a neglected public space
The building is located on the plot in such way that it creates a narrow, yet strong, silhouette, which continuously grows larger towards east. The mass integrity lies within its ability to create a dialogue with its surrounding arrangement. The regular curving of the facade, resembling a common city framework, awakens a desired tension between ´old´ and ´new´. The shaping of the street facade, on the ground level, adapts accordingly to the need of widening the sidewalk hidden in the arcade. On the top floor the dwelling recedes, fades away from the street border and creates space for a terrace with a covered garden with spectacular views.
The structure is split into four upper ground levels, one partial level and one underground level. The ground floor includes space oriented towards the street, with a series of flexible rentable spaces. In the narrow part of building an opened, two-level, area can be found, suitable for a public café for instance. In the eastern corner of the house a zone satisfactory for a function, which can use the possibility to extend towards the neighboring public space, is located. Another embedded element of the urban area is an existing bus stop, shielded by the new dwelling.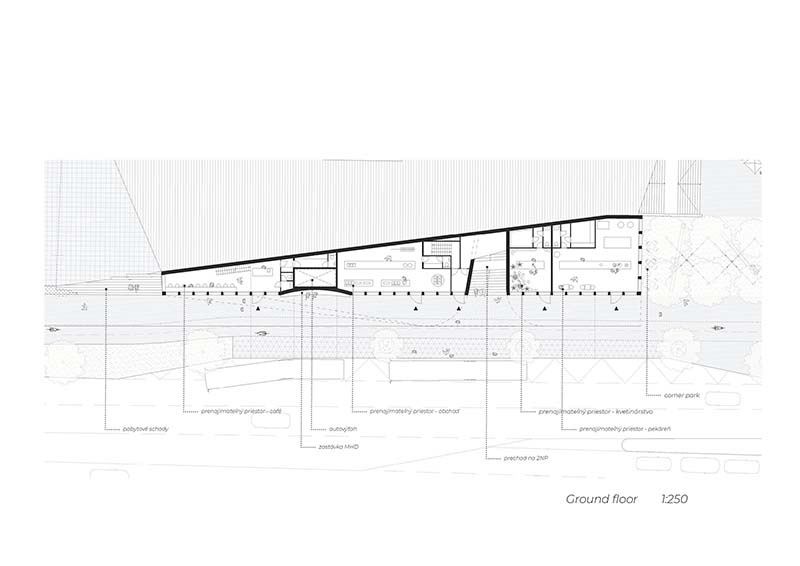
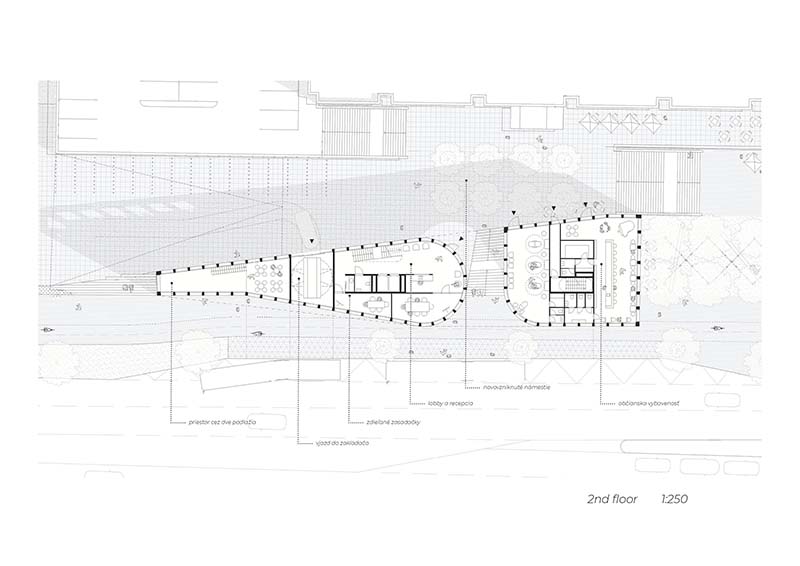
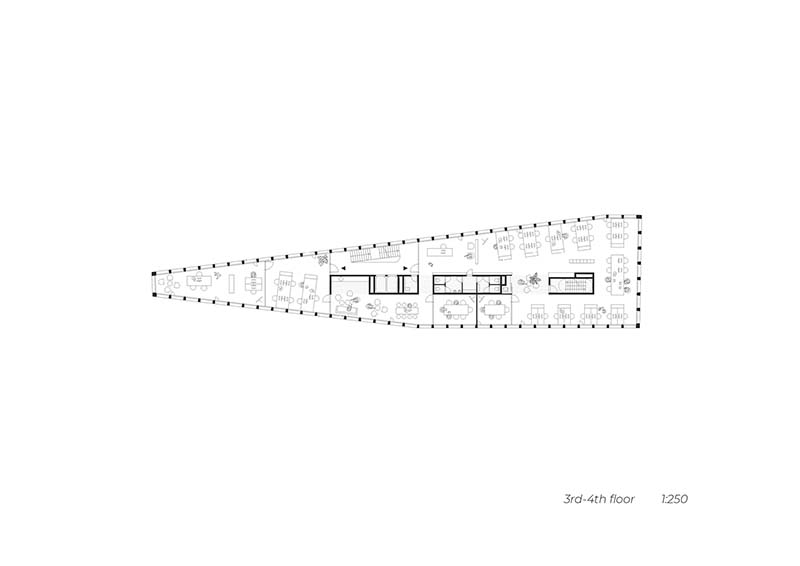
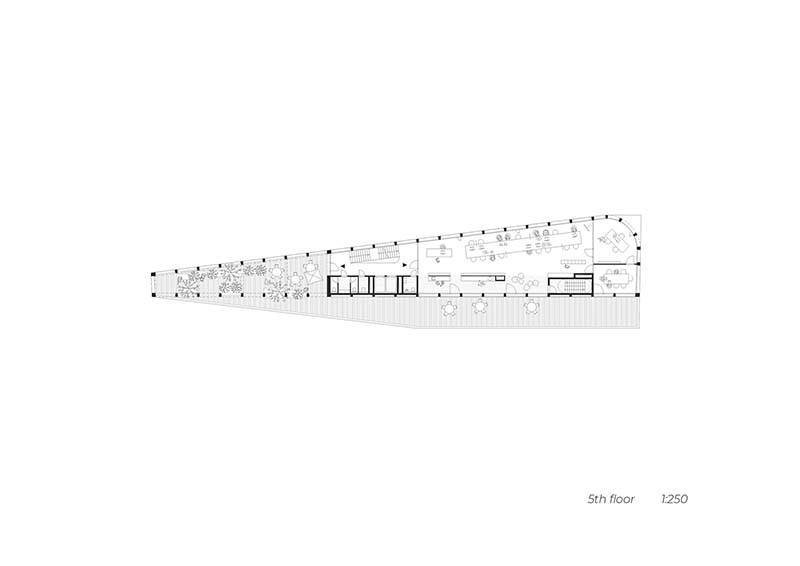
The dominant component of the house is the main staircase connecting the street level with the terrace of the shopping mall, increasing the permeability of the whole site. Subsequently it ensures a socially controlled environment present at the terrace, as well as the bus stop, as a result of a clear visual connection. This is additionally supported by the shape of the passage, which augments, hence is perceivable from a broader range. The main, sheltered, entrance, connected with the reception and shared meeting rooms, is likewise linked to the described environment. At this level, another, secondary zone is present, oriented towards the terrace. This space between the new object and existing mall benefits from the interaction of these structures and aims to become an attractive and interactive public space with a specific lively atmosphere.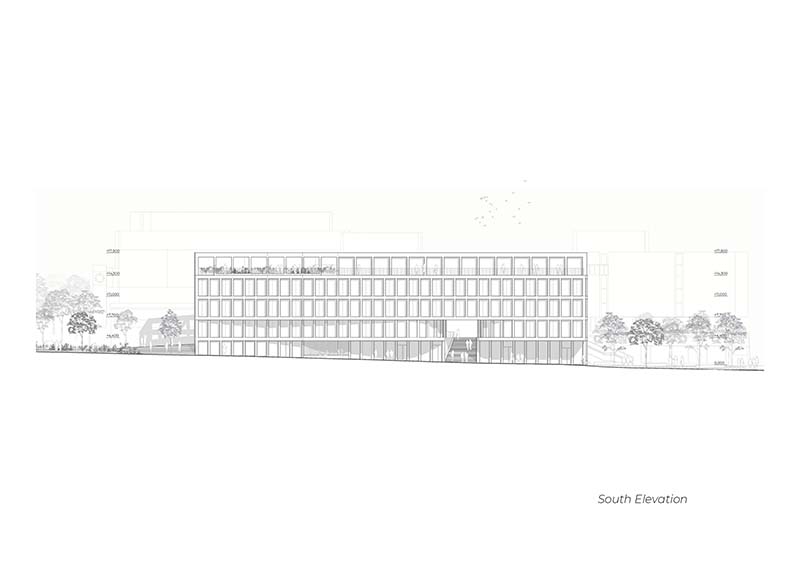
Potential office spaces occupy the remaining two levels, with the possibility to be split by two tenants. On the ´setback´ top level additional work zones are placed; however, these include a higher standard work environment along with the access to the roof terrace. Forming various work-environments will allow various professions and companies to potentially blend together and benefit from new relations.
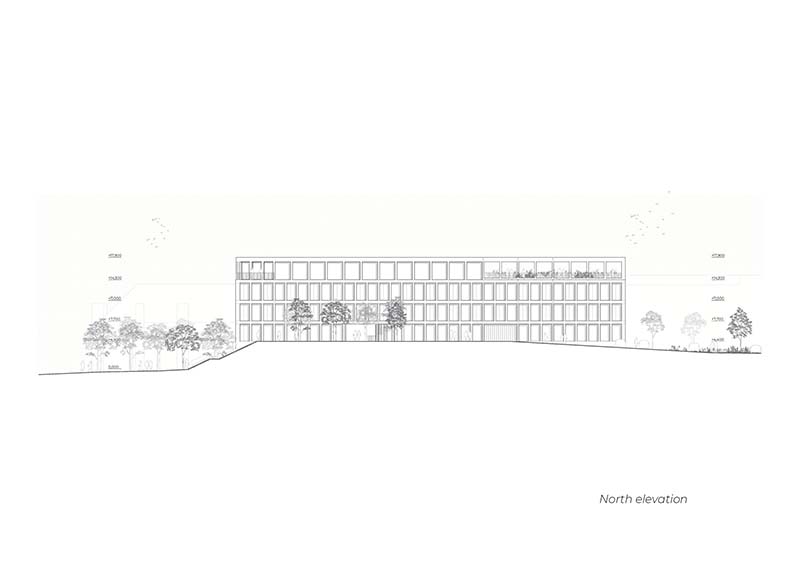 The energy concept of the development considers the use of renewable energy sources in the form of geothermal heating, along with energopilotage, with the use of tempered concrete. Simultaneously the project considers the use of implemented exterior shading units on the sun-exposed fronts of the façade. Aiming to minimize overheating. This concept is supported by the plasticity of the facade, vertically concealing of the western elevation, which has a larger heat load potential. Concerning the heat transfer, the shell of the dwelling is adapted according to the newest building requirements. The automated HVAC system can possibly be supported by natural air conditioning sustained by the orientation of the object.
The energy concept of the development considers the use of renewable energy sources in the form of geothermal heating, along with energopilotage, with the use of tempered concrete. Simultaneously the project considers the use of implemented exterior shading units on the sun-exposed fronts of the façade. Aiming to minimize overheating. This concept is supported by the plasticity of the facade, vertically concealing of the western elevation, which has a larger heat load potential. Concerning the heat transfer, the shell of the dwelling is adapted according to the newest building requirements. The automated HVAC system can possibly be supported by natural air conditioning sustained by the orientation of the object.

