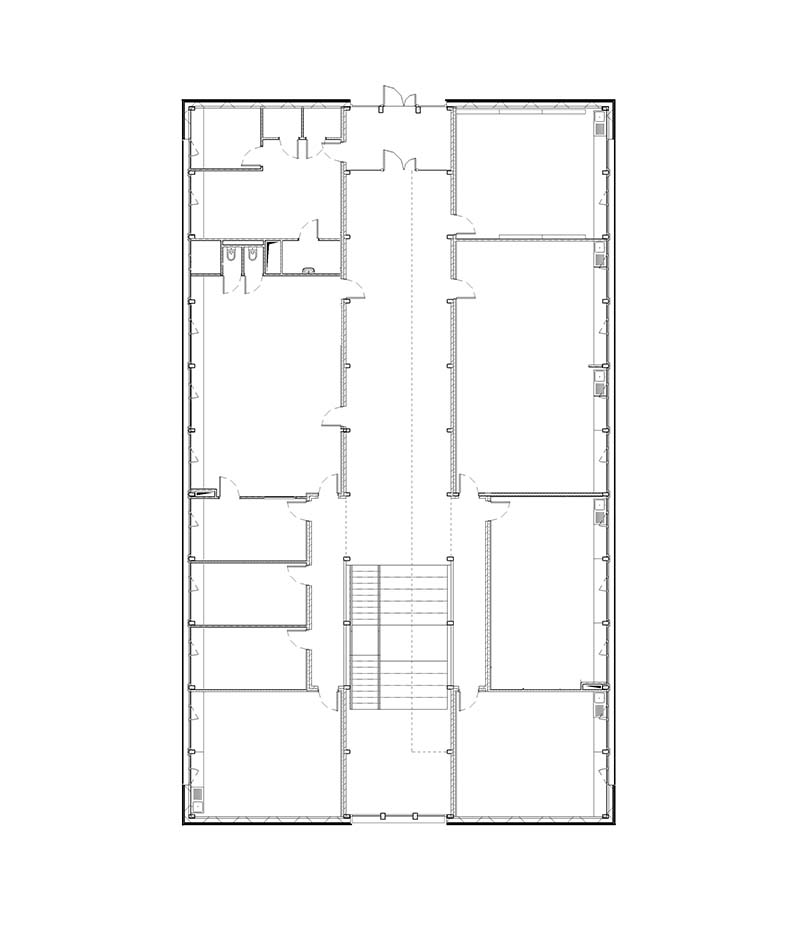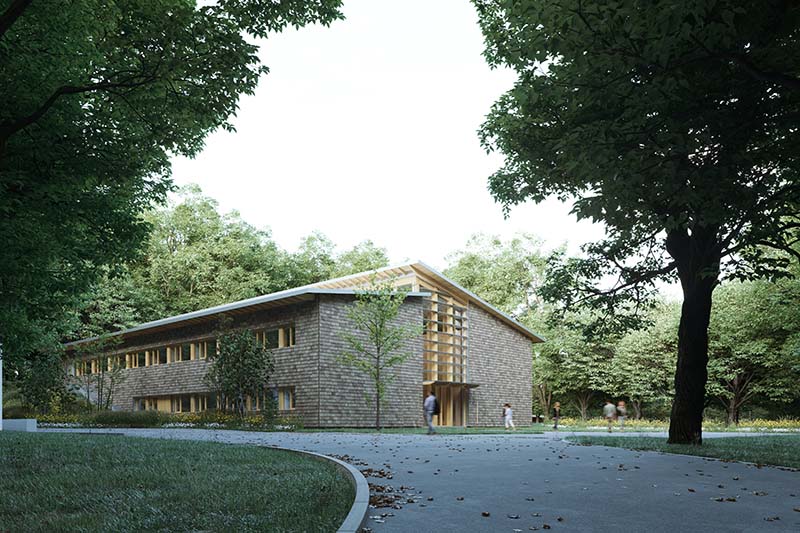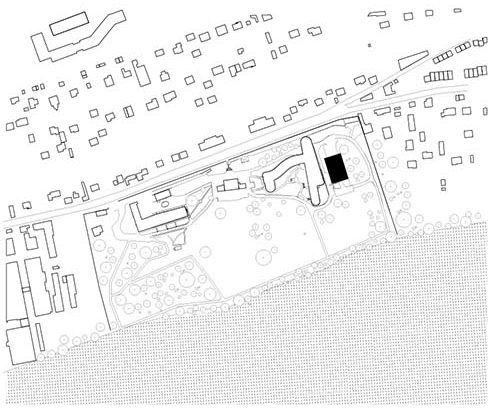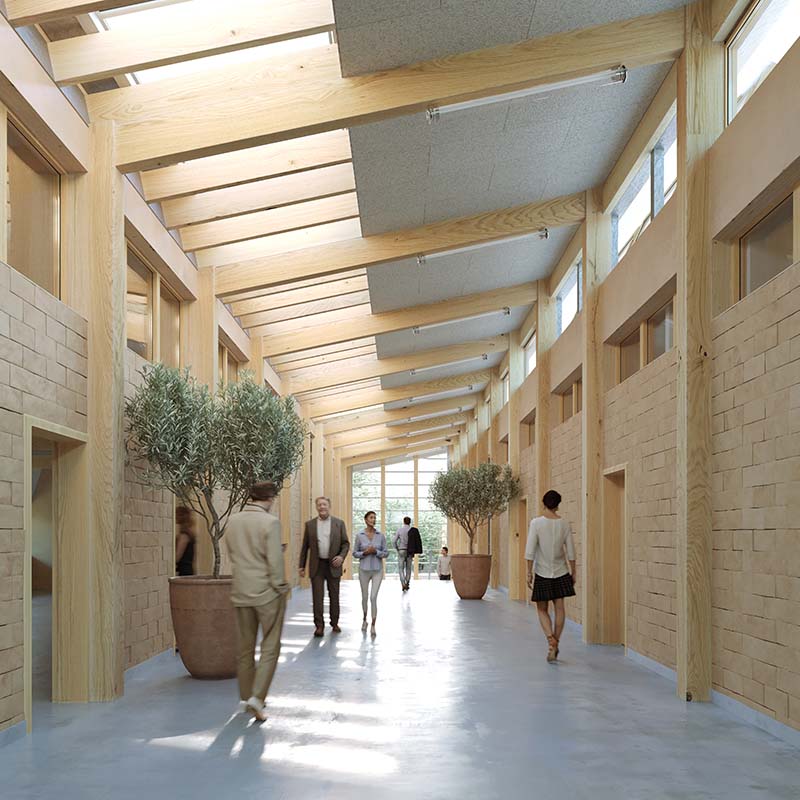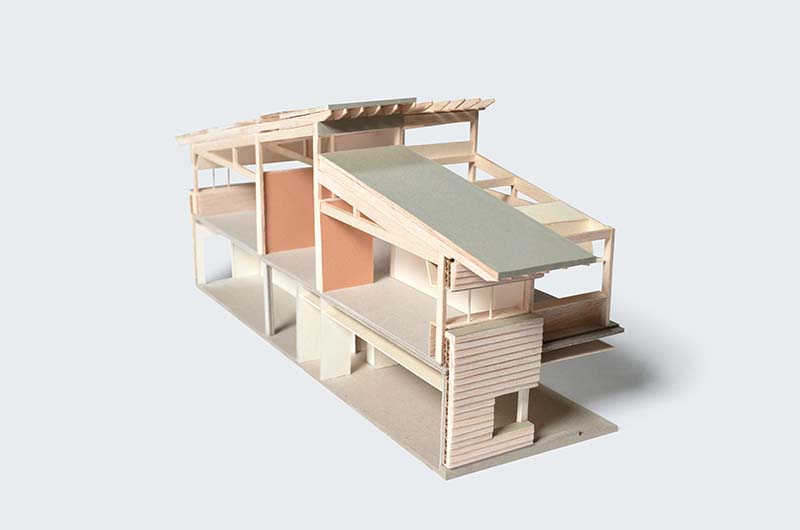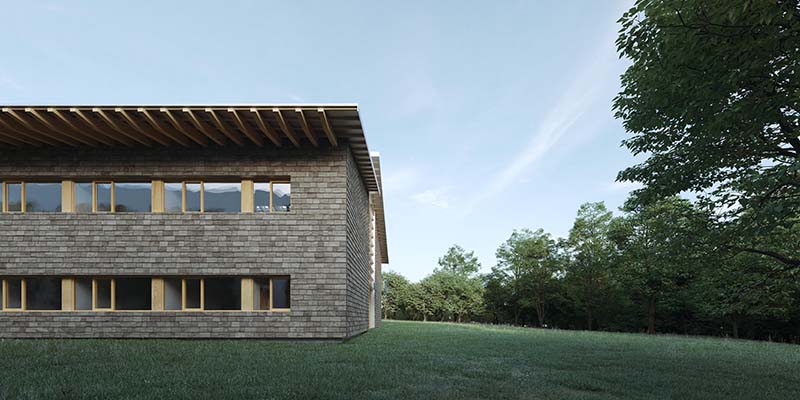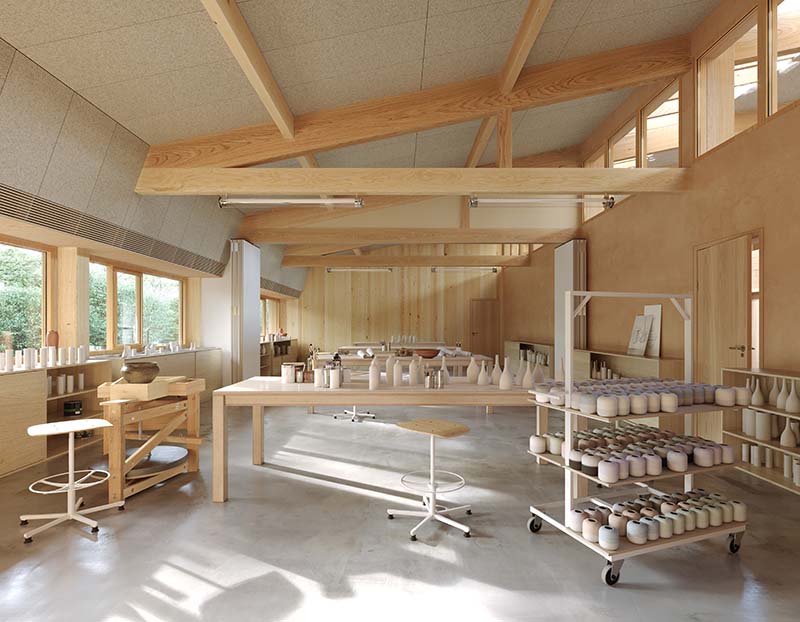Exterior View 1 and Site Plan
Facing the Seine in a wooded Paris suburb, the Center for Addiction Treatment is composed of several residences and spaces of care in a natural and protected environment. The brief outlined a new building housing Therapeutic Ateliers, flexible spaces where patients can work through addiction via the development of productive life skills.
Central Street
The building is structured along a central spine, a “bioclimatic street” which is neither inside nor outside : passive solar and natural ventilation strategies allow this circulation space to pre-heat cold air in the winter and serves as a natural ventilation corridor in the summer. Its walls, lined in raw earth brick, bring important inertia to the ateliers. An even, diaphanous light is diffused throughout the day.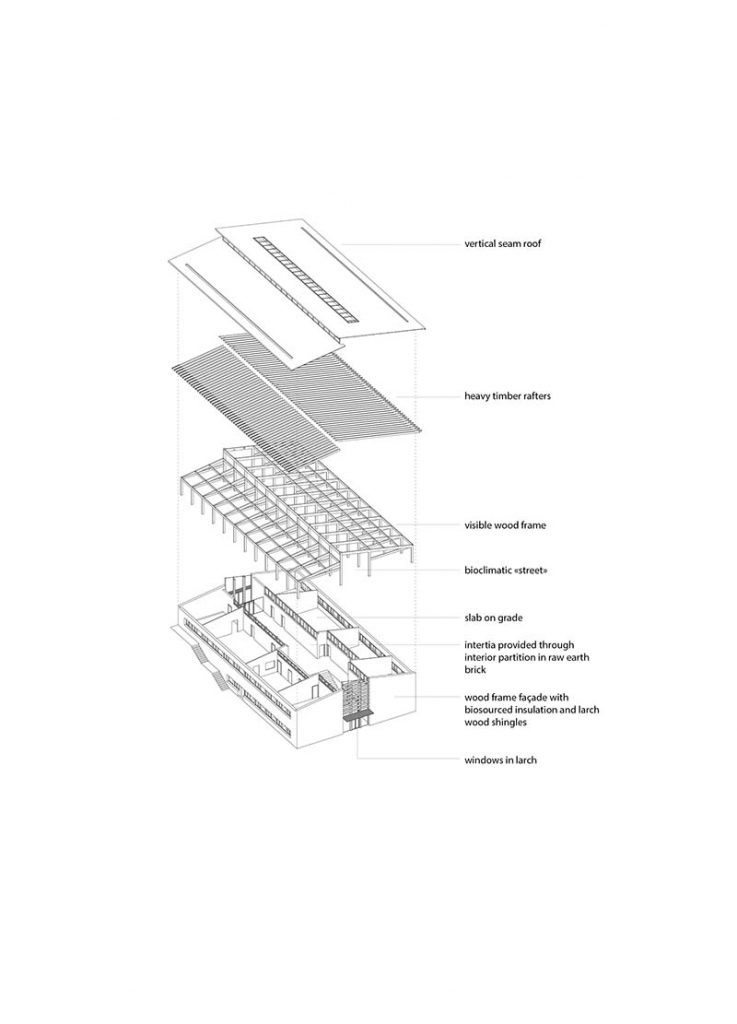 Exploded Axonometric
Exploded Axonometric
Materials were chosen for minimal carbon impact: wood timber structure (apparent), bio sourced insulations, raw earth and fiber are assembled to create a soft, natural environment that encourages touch and well-being.
Model Photo and Section
The section works to modulate light and ventilation throughout the year. Generous overhangs to the west and east protect the building’s generous glazing during summer months and open to bring-in winter rays.
Exterior View 2
Ribbon windows in solid larch wood provide ventilation for the ateliers and open views onto the surrounding landscape.
Atelier View
A view of one modular atelier, destined for ceramics workshops. Natural fiber panels provide acoustic absorption within the timber-framed structure.
Upper floor plan
The plan is organized on a simple and repetitive timber module. A generous “street” organizes the ateliers along a central axis, providing a social space with views framing the Seine river to the south.