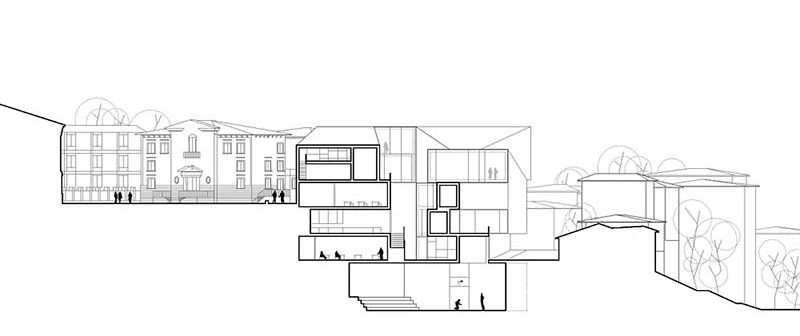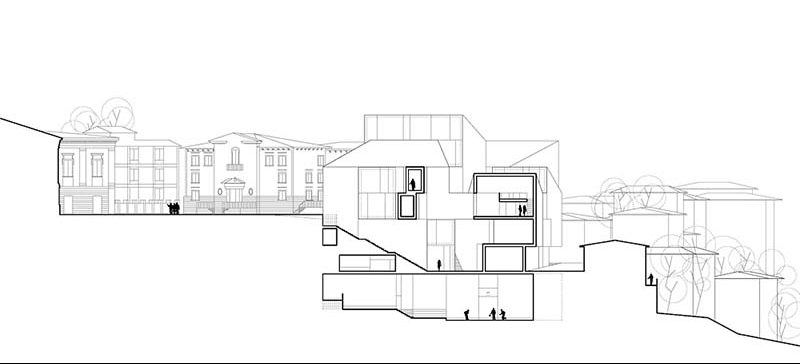The building is divided into a complex of belvedere “stones” that organize the project program into several “functional towers” and bring to the interior of the school a series of wonderful views towards the valley. The architectural units – as designed by suggestive canyons eroded by the main flows of people moving and walking around – approach, touch each other here and there or merge to generate a small family of silent and even communicating presences.
Built volumes, basements, horizontal surfaces, staircases, containments and even the roofs of the buildings will be made of Breccia Irpina, a beautiful and resistant local stone with soft tones, excellent workability and an uncommon aesthetic value.
An apparently impenetrable “peel” holds a transparent and “fragile” heart; large glass surfaces open up onto the alleys and terraces, creating transparent screens that absorb natural light during the day and become giant lanterns at night. Streets, stairways, ramps, suspended passages, terraces, alleys, open-air rooms and secret passages build the suggestion of a charming fortified village where the community is called to deposit a new sense of union and sharing.
Like a giant sponge, the building absorbs the light of Irpinia, breezes and scents of the sea, the stories of people. It shapes an unprecedented urban soil for which it is the distance between things that generates glimpses, surprises, discoveries. The project interprets the new school centre of excellence as a porous body serving the Community. Not a closed and timed building but a real beating (and thinking) heart for the city. Restaurants, cafes and spaces for changing uses will also work during the evening hours or at night, ensuring a natural and continuous garrison of the urban environment.
The main collective functions (auditorium, gym and library) can be reached according to elementary paths directly from the outside even when the school is closed. The transparent foyer, in a very close contact with the square paved with a porphyry carpet, will be the natural seat for public meetings, events and special appointments. One of the classrooms, connected to the square through a fascinating undercut patio similar to a secret garden, will offer a controlled entrance space intended for various neighborhood micro-uses (condominium assemblies, private evening lessons, co-working, professional meetings, committee meetings, etc.).













