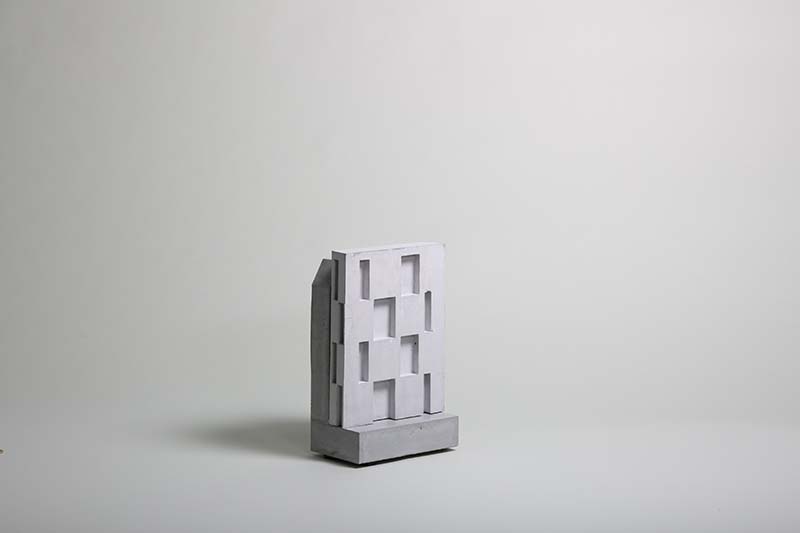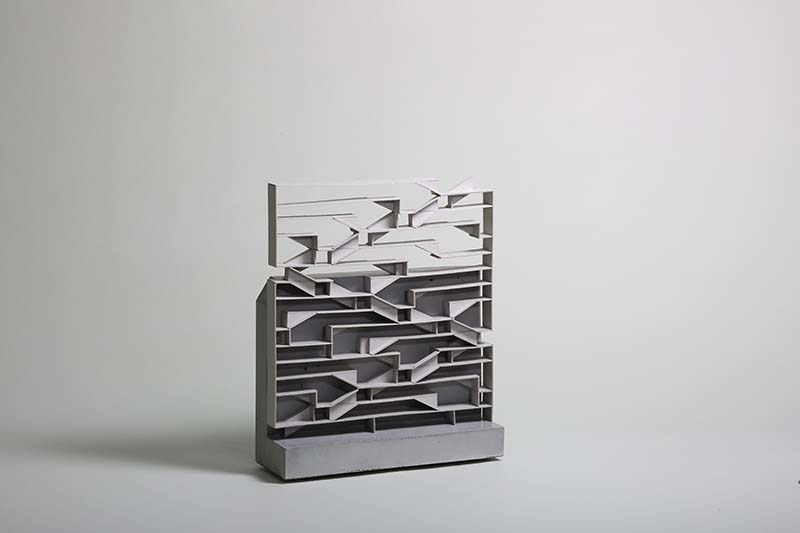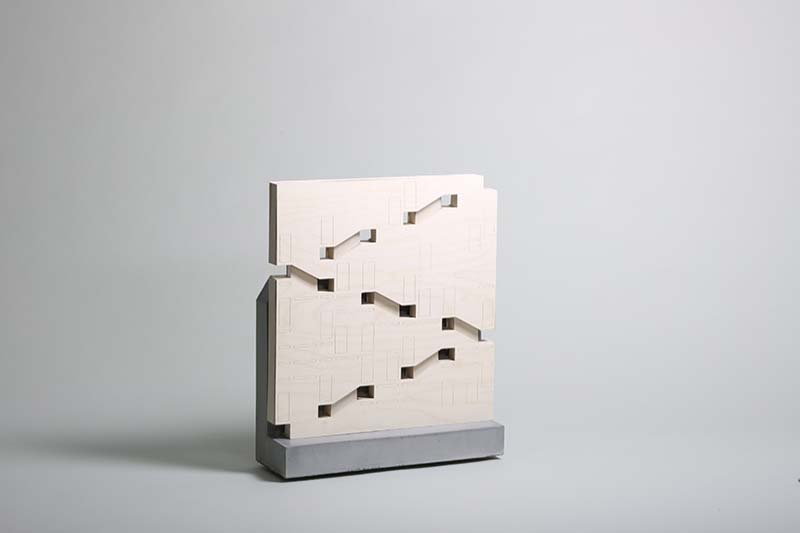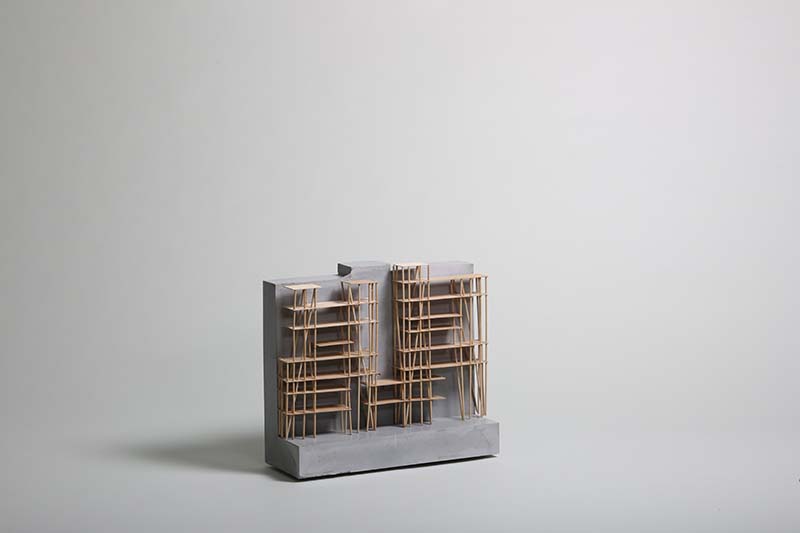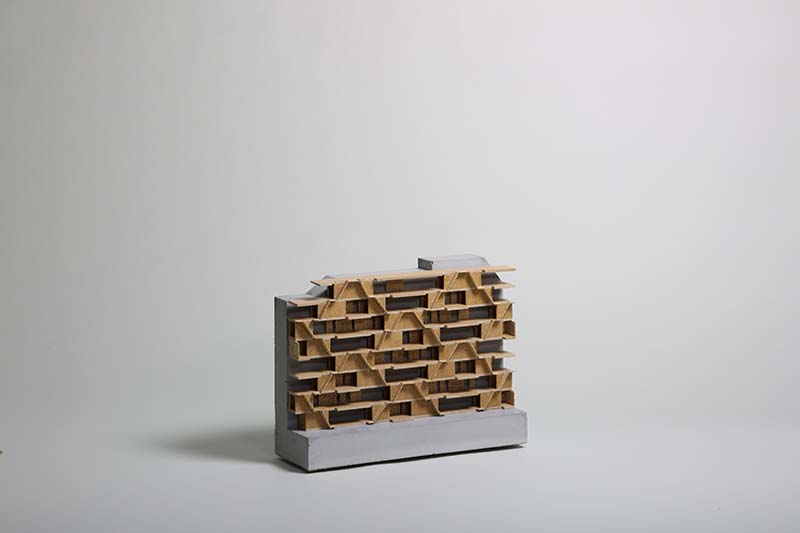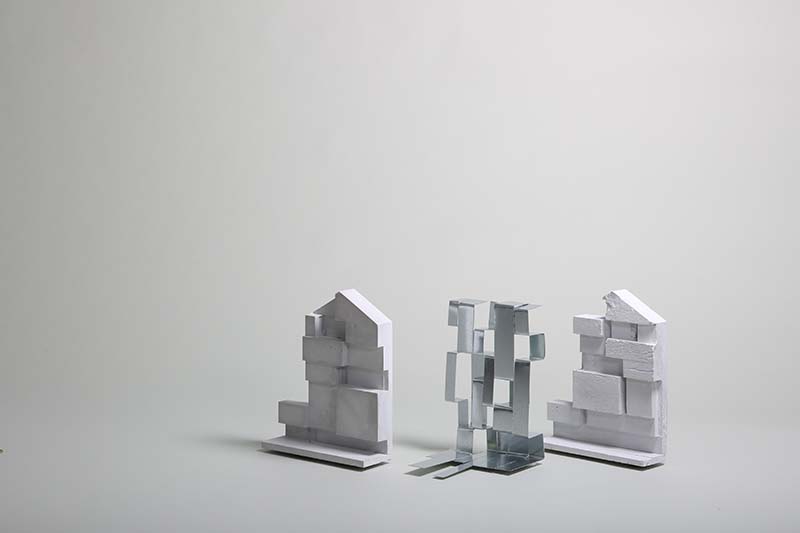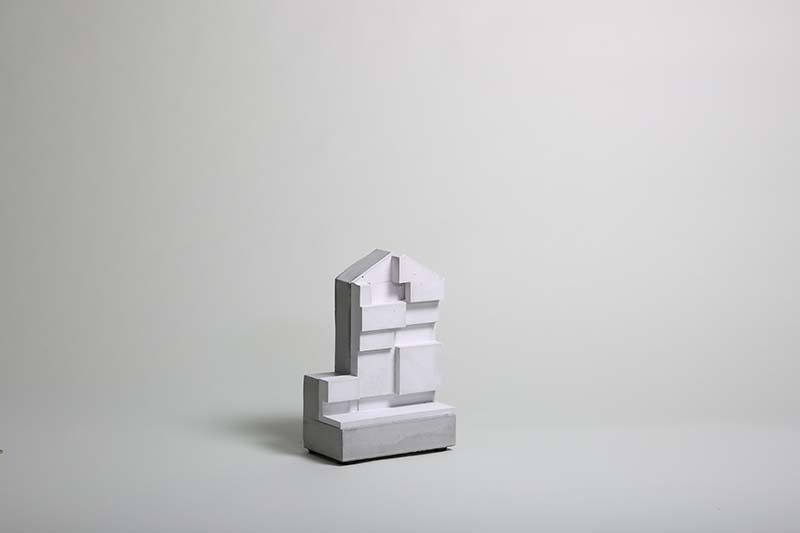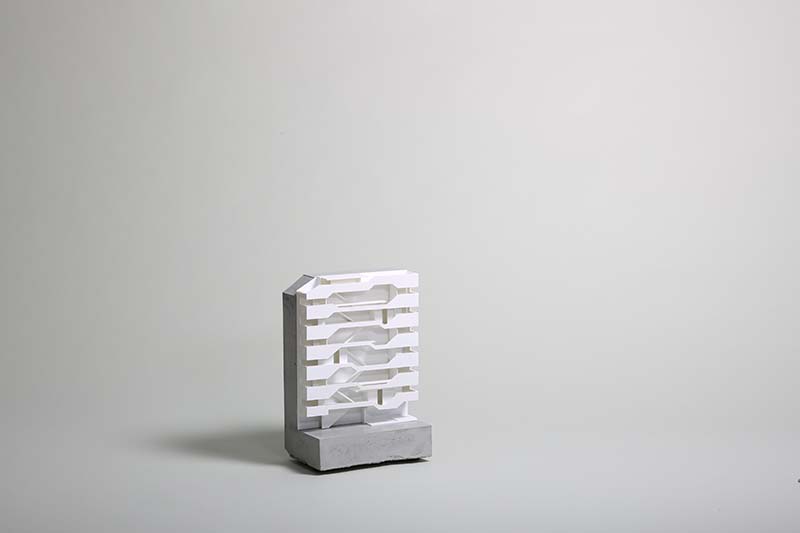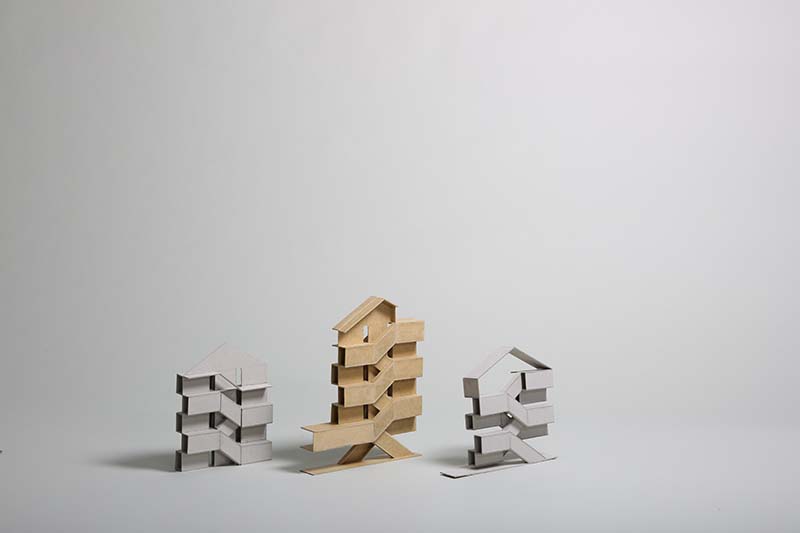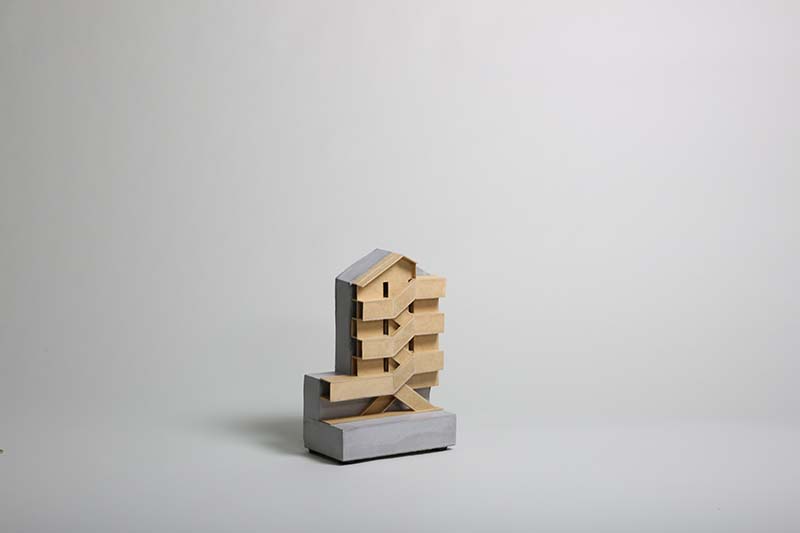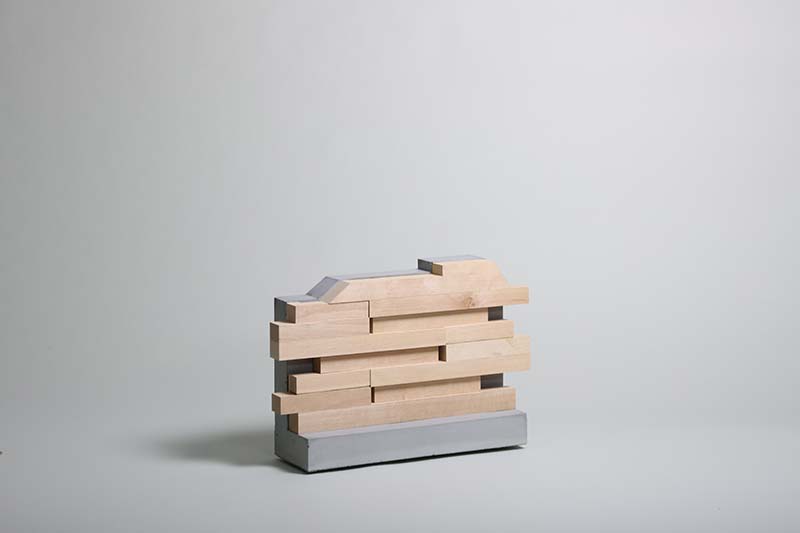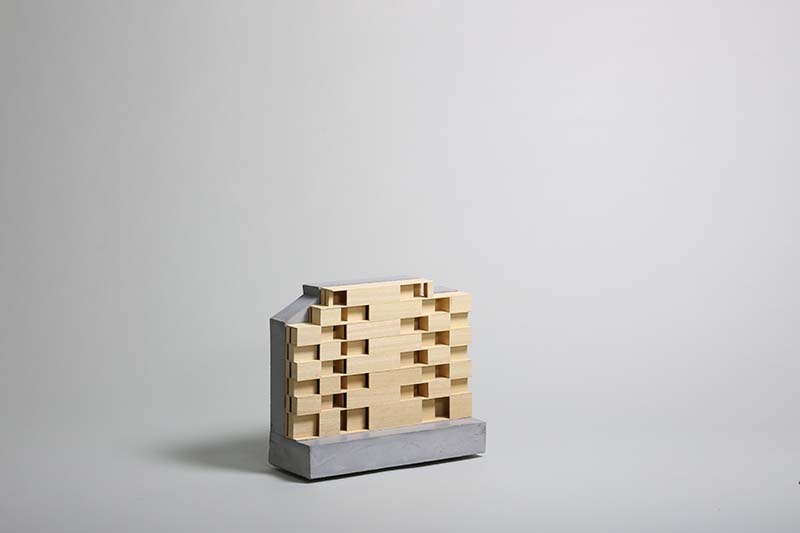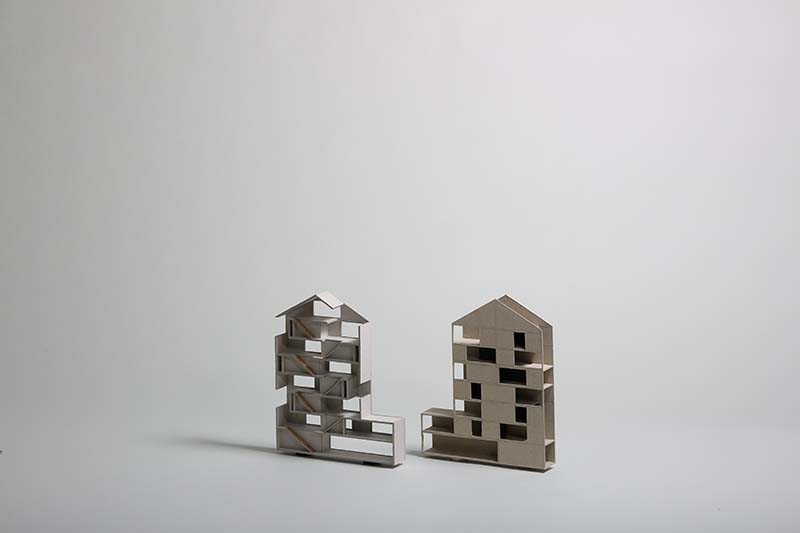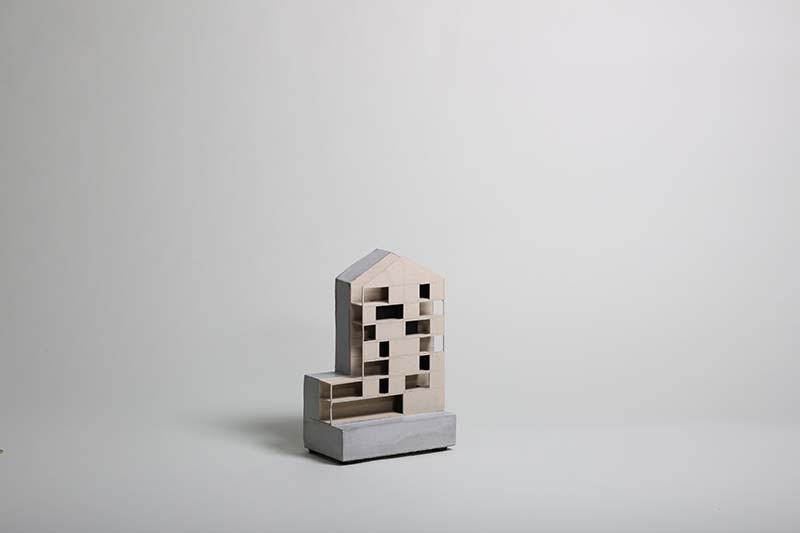//Studio Design
Construction – Material: The Poetry of Fuzziness
The department of Prof. Pasel, CODE | Construction
Design operates in numerous projects with the link between research, teaching and practice. The mediation of the immanent interplay of architectural design, constructions and material is always in the foreground.
The approach to architecture takes place through observation, analysis, experiment and study. The teaching of design tools in conjunction with the elaboration of structural topics forms the basis for the development of viable design concepts. The focus is on understanding the interaction of space and material. Looking back at history and understanding contemporary challenges provide the framework for design work. Lectures, guest lectures, field trips and site visits accompany the work on the projects.
First-year students are thus introduced to the development of architectural design strategies. Basic aspects of design are developed, which address the interdependencies of material, structure and space.
//Project
Fire walls characterize the urban fabric of Berlin. As a result of war, demolition or fire, the gable ends of the block buildings were exposed in many places. Over the time, publicly used spaces were created on the adjacent open spaces: playgrounds and sports fields, small park areas or space for temporary projects.
These public spaces have long been an essential aspect of the respective neighborhood (Kiez) structure and their open space quality has become indispensable to the neighborhoods. In addition, the adjacent „blind“ firewalls hold high-quality residential potential, as they directly connect to the open space and can utilize its qualities. The starting point for the design is the question of how to create living space for newly arriving students in these central urban locations through selective redensification, while at the same time preserving the public spaces.

