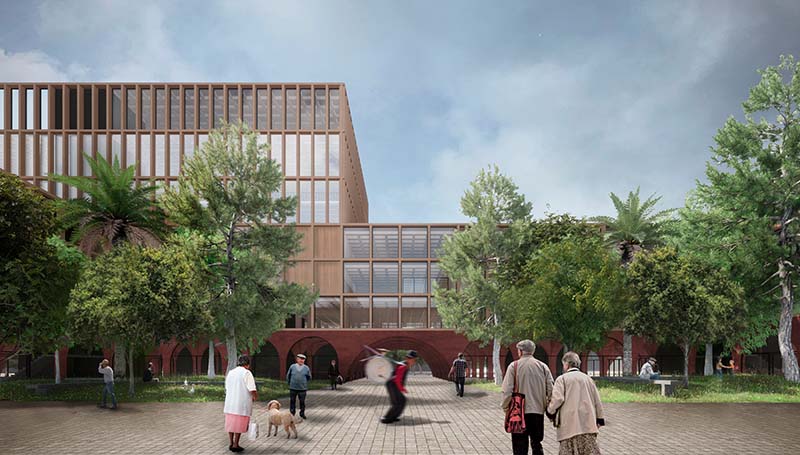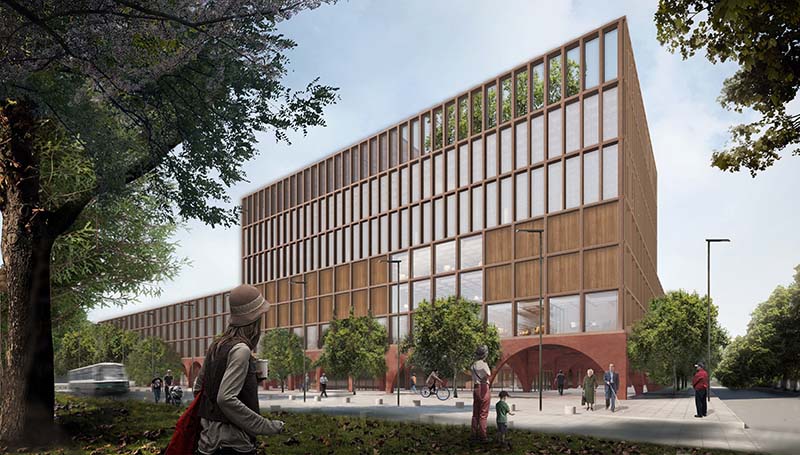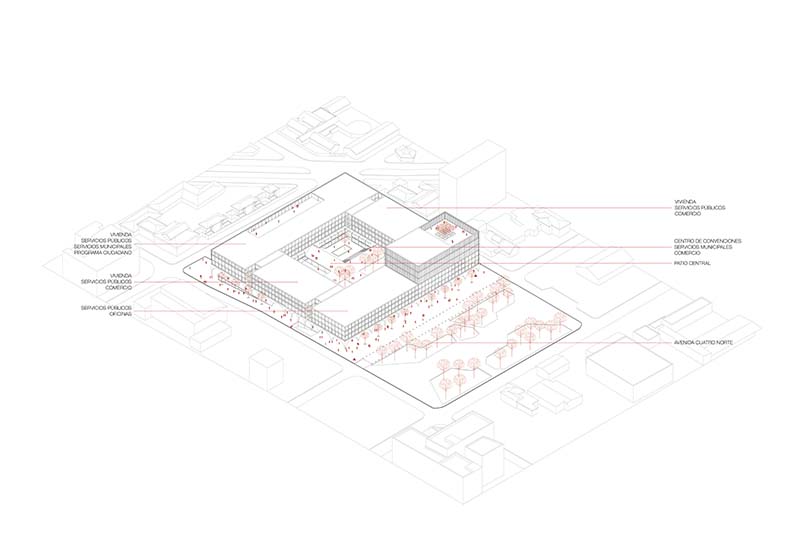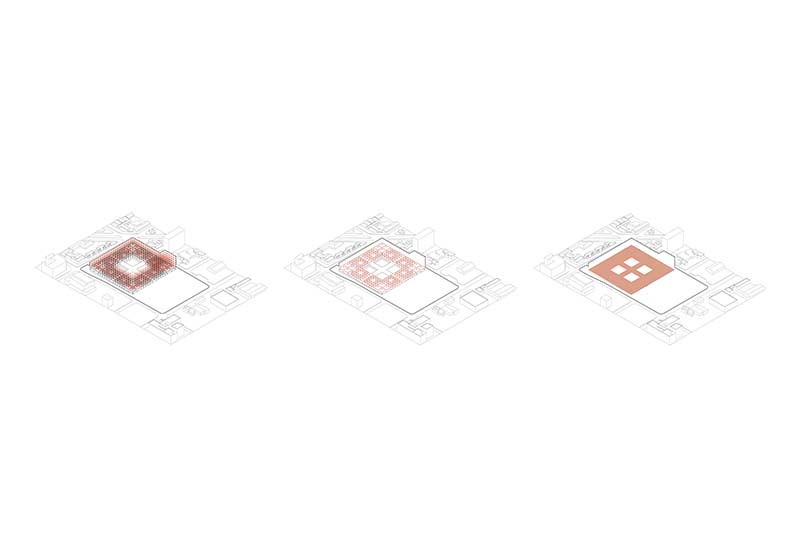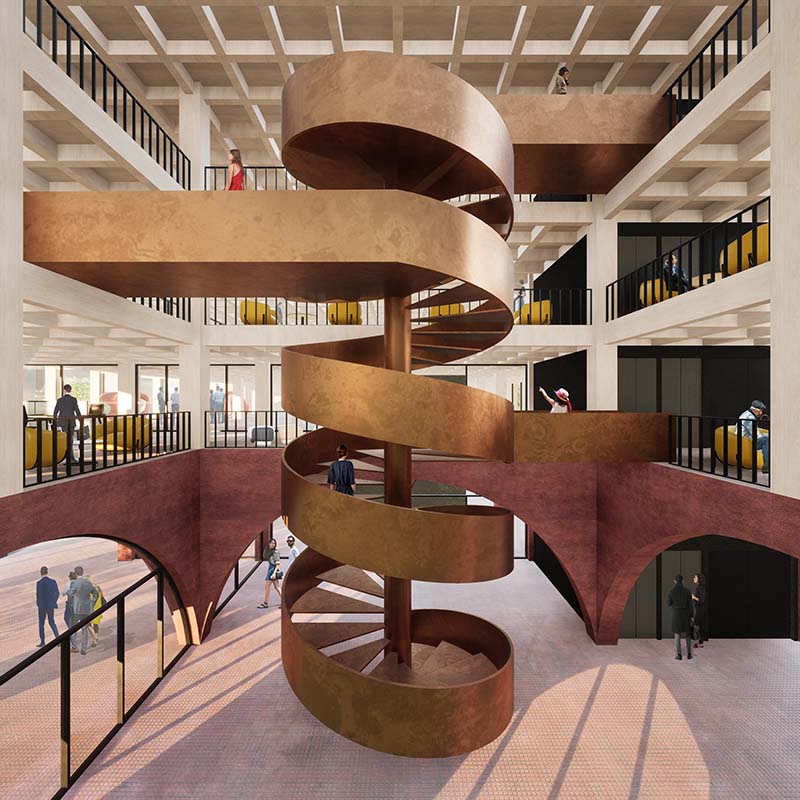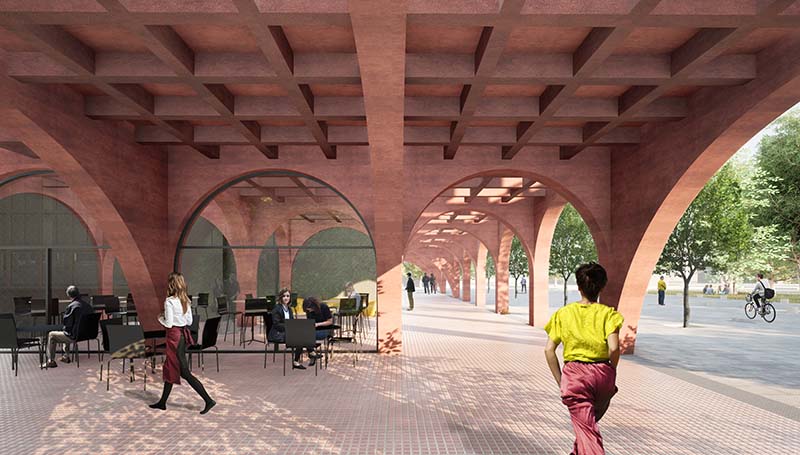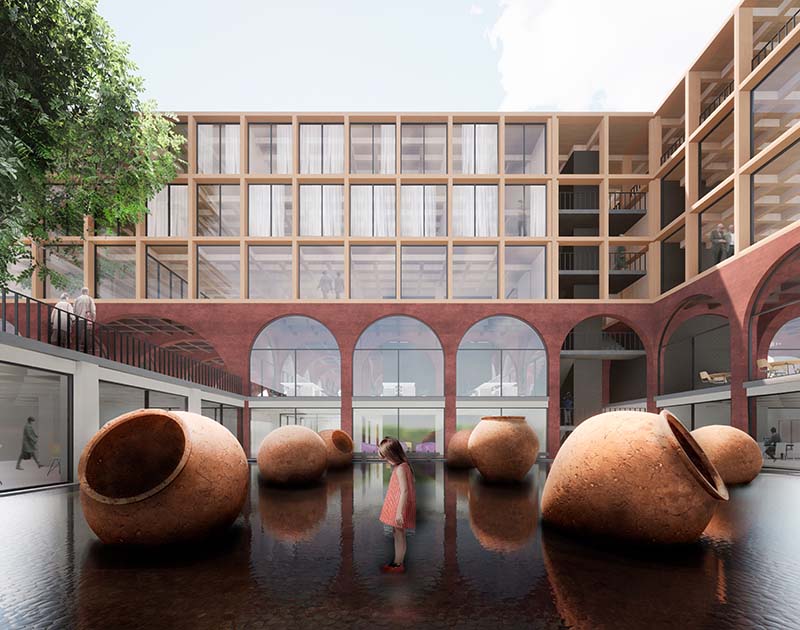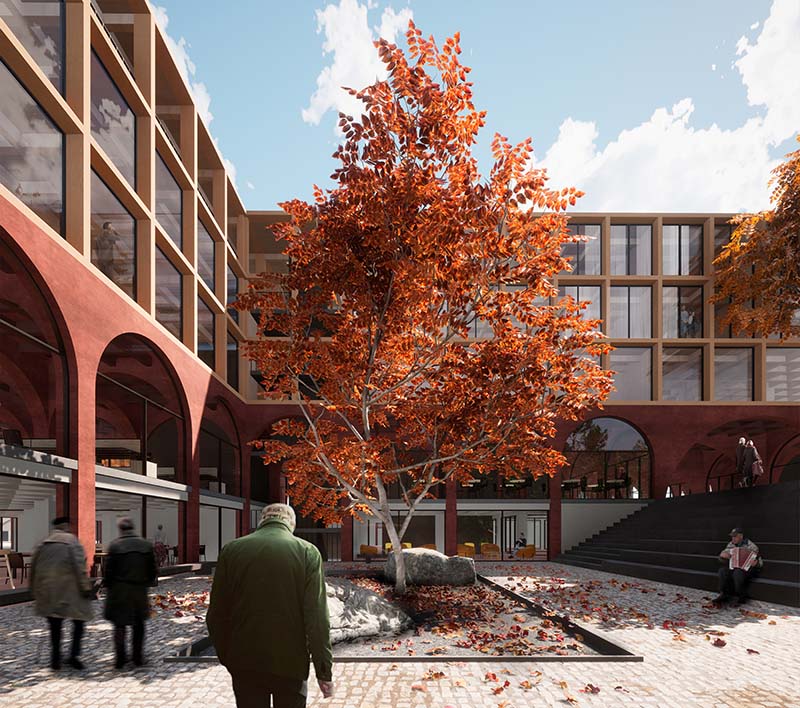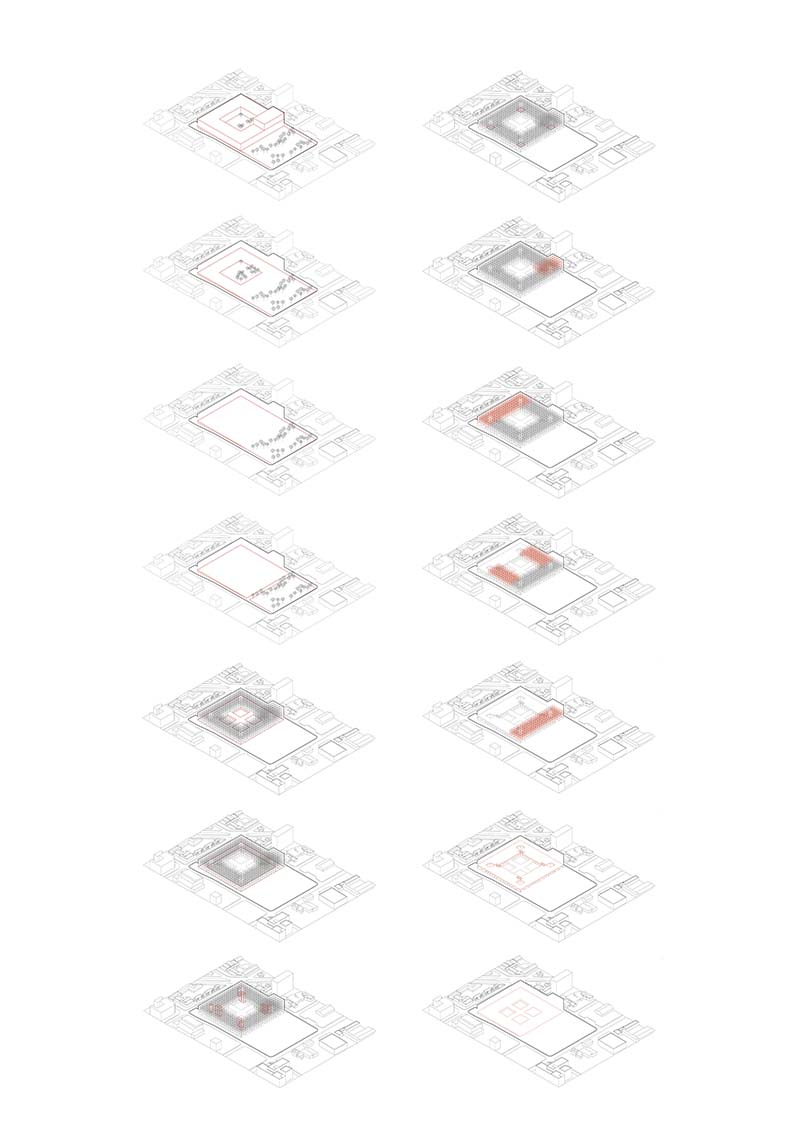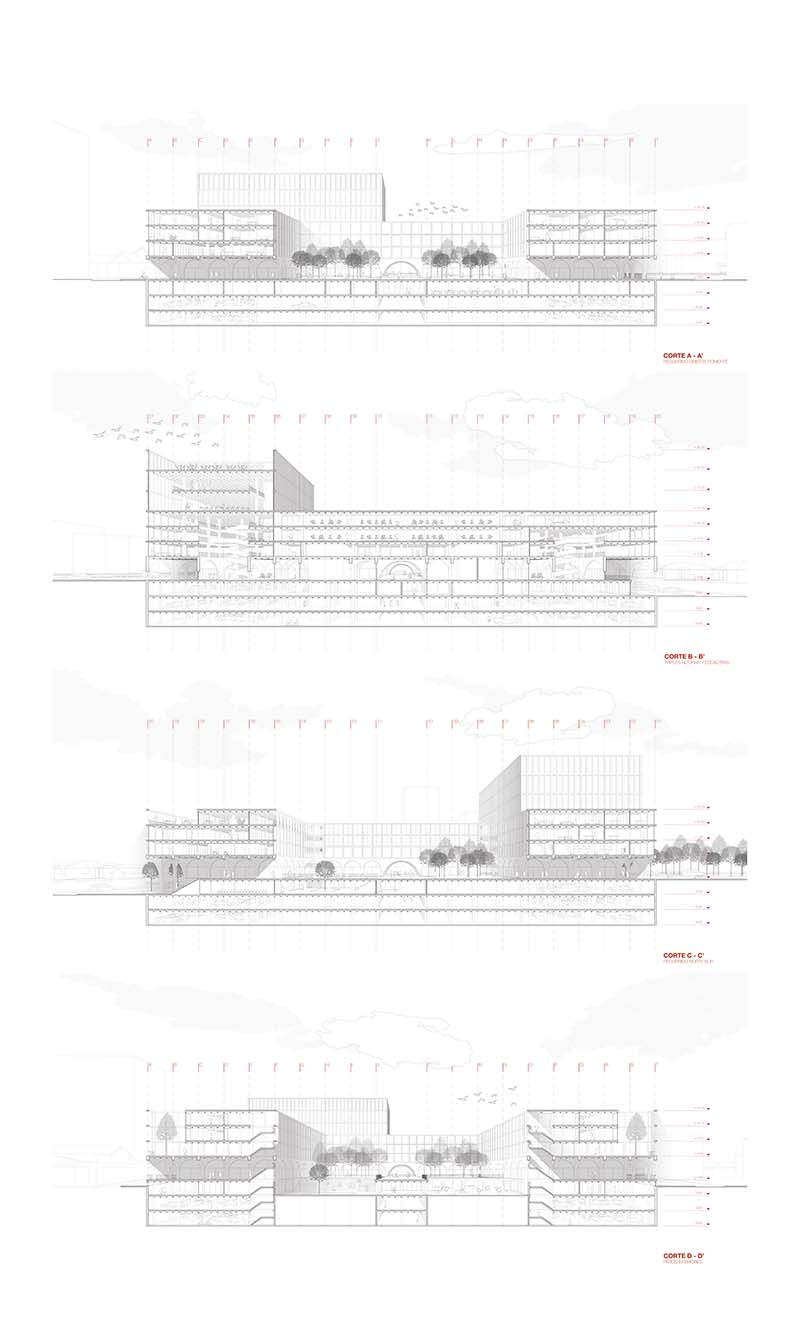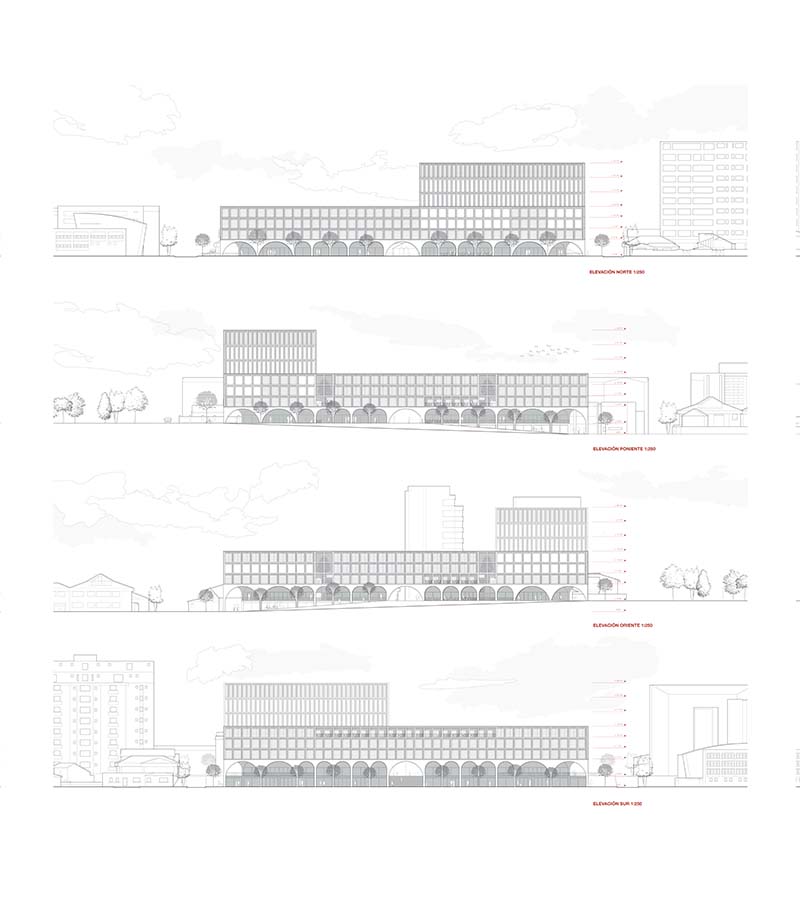The competition’s mission was to transform the former Talca jail into a new civic and citizen space.
Talca has been characterized since early times by the simple synchronicity of a colonial urban fabric, enriched by an architecture of defined perimeters and protected interior courtyards, built with noble materials that defined a unique and particular experience of living. Today these examples of architecture and urbanity are relevant vestiges of a cultural and socioeconomic boom period, a typical architecture that enjoyed constructive particularities capable of configuring the urban and human scale of living.
The Talca jail in its beginnings, far from the location it has today, was not foreign to these spatial configurations. In 1787, Joaquín Toesca, designed a project that articulated inherent elements of a landscape architecture that created a dialogue of different programs through the relationship of its intermediate courtyards.
In relation to this historical context, the project studies conceptually and spatially the Chilean Colonial house or “patio house”. A system of habitability that manages varied scales of coexistence, enjoying exterior and interior perimeter corridors, built of wood and brick or stone floors, shaped by porches and arches that demonstrated the constructive typology used at the time, configured by vestibules that functioned as intermediate spaces between exterior and interior, similar to foyers and atriums, spaces that configured interior courtyards with native vegetation such as Chilean palms.
The courtyards, accentuated with water fountains, gardens, pots, benches and a number of everyday gadgets that invited us to coexist and enjoy the interior, cool in the wind and shady in times of high temperatures. The interiors are made of exposed wood, giving spatial warmth, constructive strength and structural aesthetics to the private space of great heights.
The project idea is based on three unique and characteristic elements of this method of living that define the most relevant spatial conditions described above, they are: the arches, the weft and the courtyard.
THE GRID
A spatial structure arranged in a 5 x 5 m grid of wood, which extends the perimeter composed by the arches vertically. This builds an urban scale that contains and gives meaning to the programs that delimit its dimensions from the grid of noble textures.
THE ARCHES
A perimeter articulating element ordered by a grid of 5 x 5, 5 x 10 and 10 x 10 m. of stained concrete, which is able to respond to the spatial and programmatic needs of the project, by modifying its scales and proportions. This restricts the spatial dimension of the courtyard in relation of its thickness of 25 m, conditioned by a series of transparencies through the arches.
THE PATIO
A configurative result of a contained interior of 50 x 50 m. of noble materials, capable of articulating public activities confined into the same space. These are built from intimate visual relationships developed in four smaller courtyards that make up the total.
THE SLOPE
The existing slope runs from north to south of the block, creating a 3 meters height difference, this is recognized as a project opportunity in the configuration of public land.
THE PLINTH
A programmatic plinth that manages to build the relationship of access per floor from the north and south facade, achieving a relationship of programs per floor level.
THE GROUND
The ground is articulated as a continuous plane joining the Alameda Cuatro Norte, consolidating a spatial continuity in the route of public use.
THE GARDEN
The relationship of a contained interior green space is configured, which links the tree-lined Alameda with the courtyard/public garden.
THE PERIMETER
A perimeter that is capable of delimiting the courtyard, controlling the public-private interaction that gives privacy to the interior.

