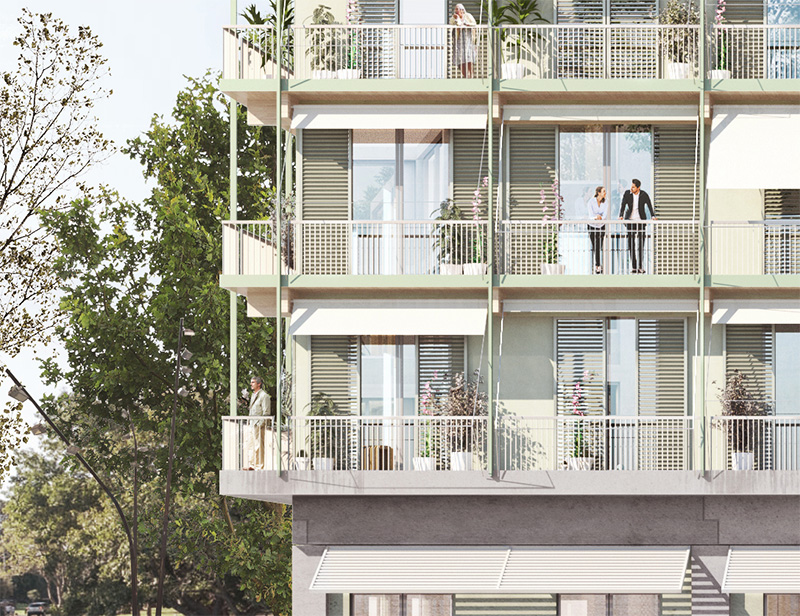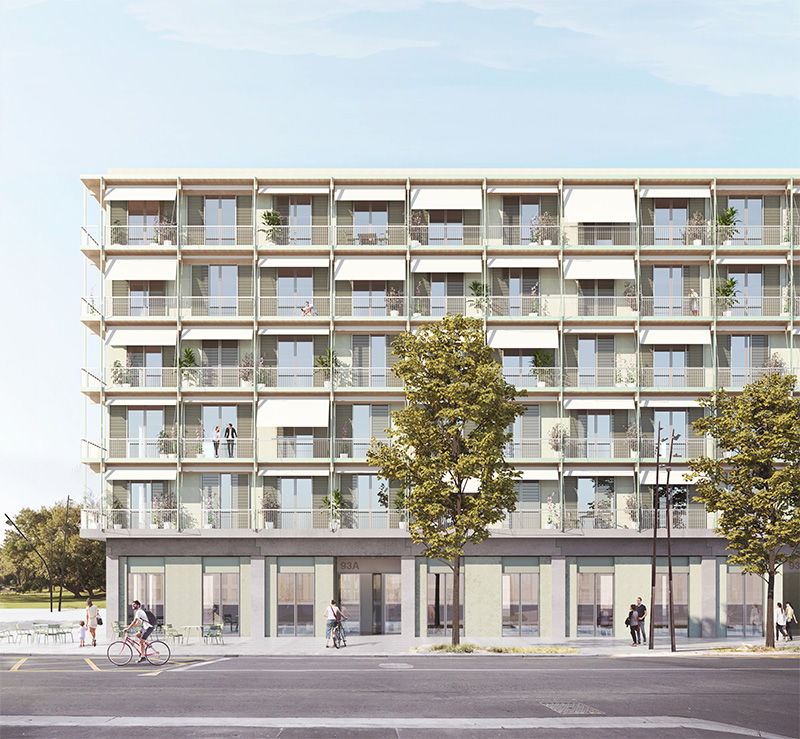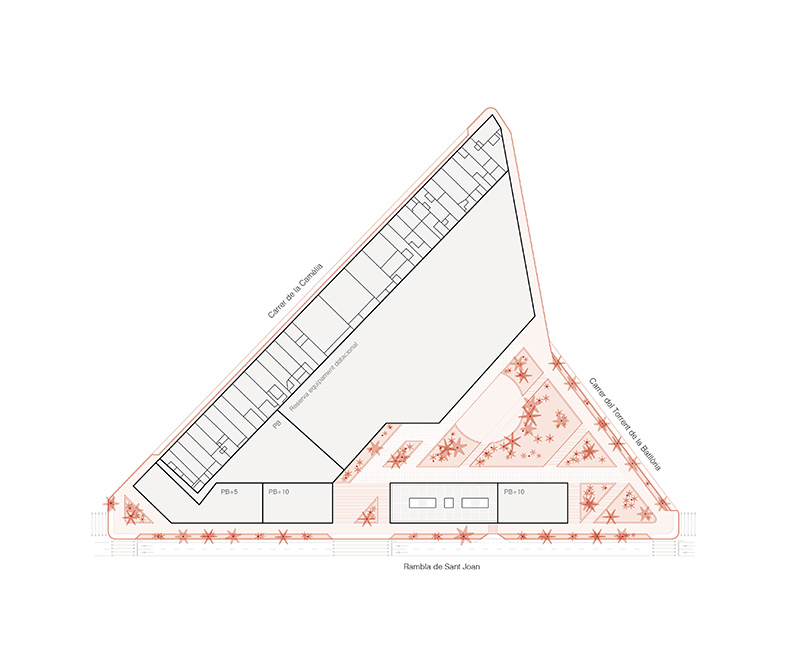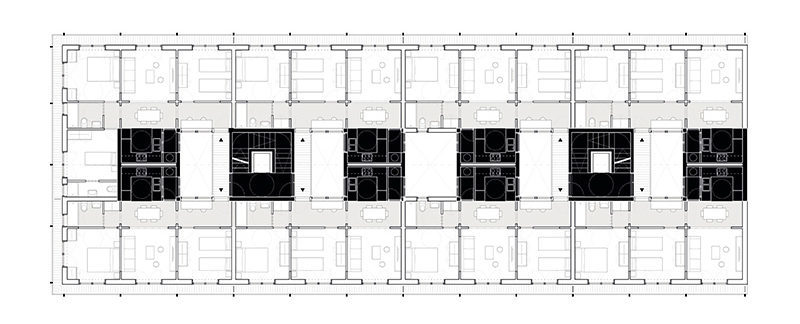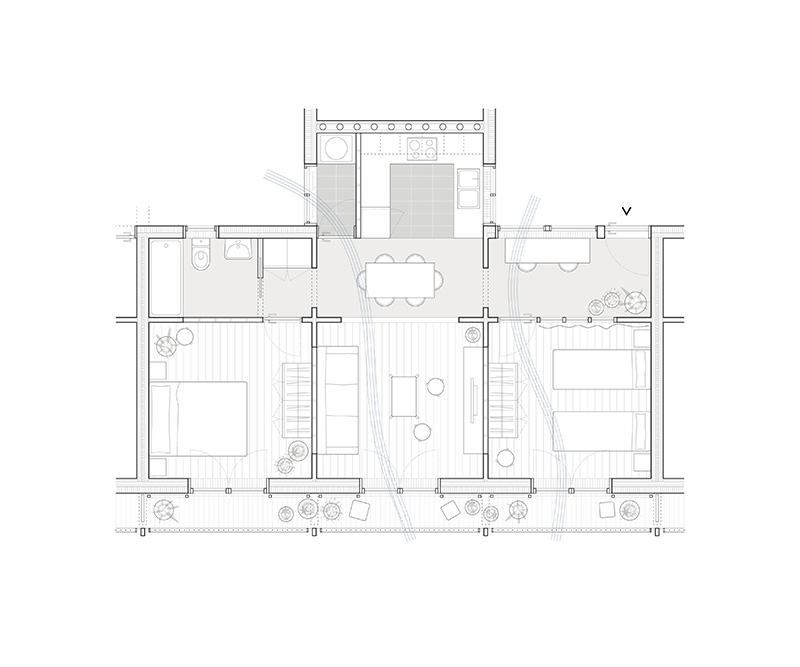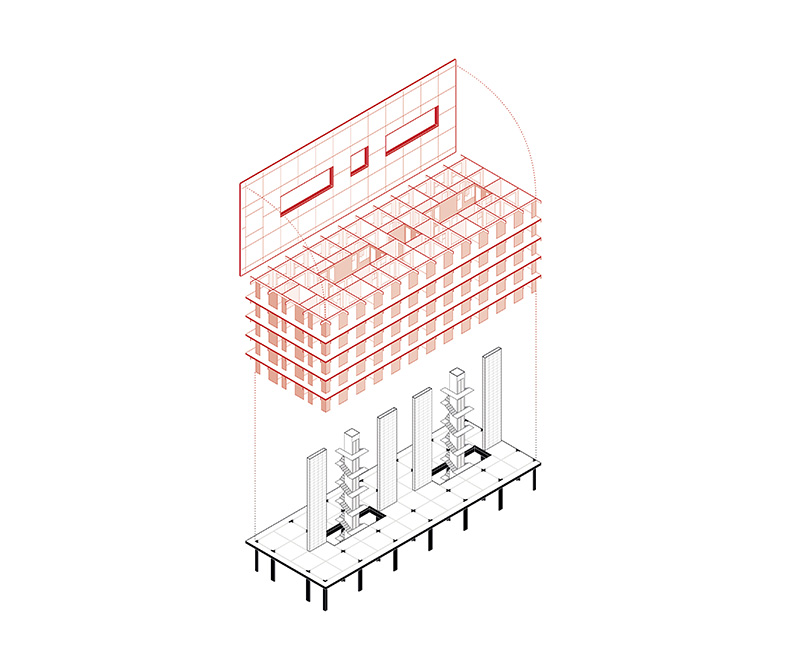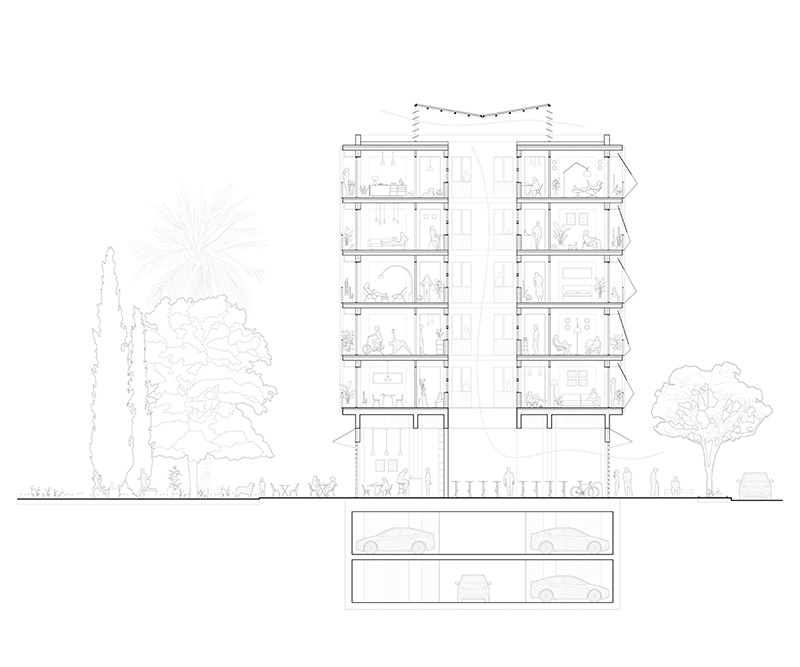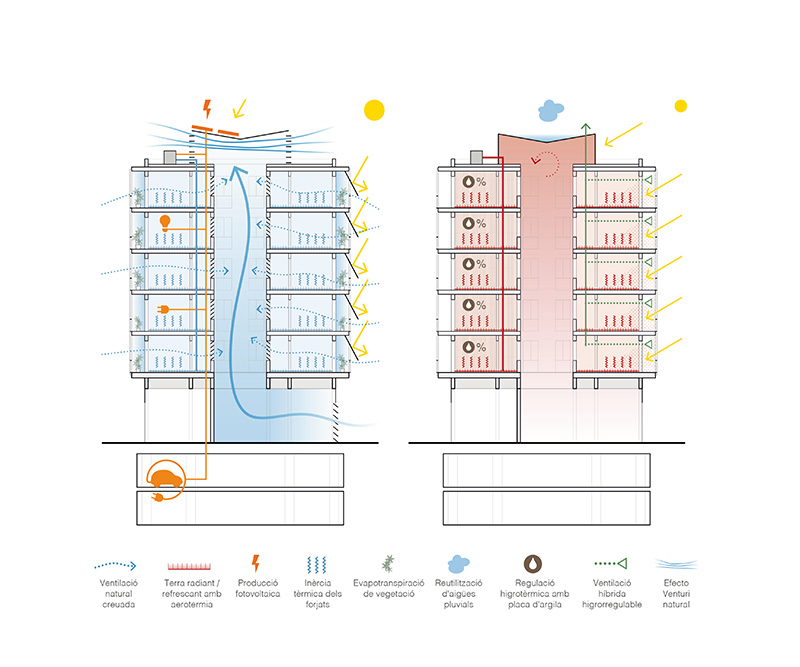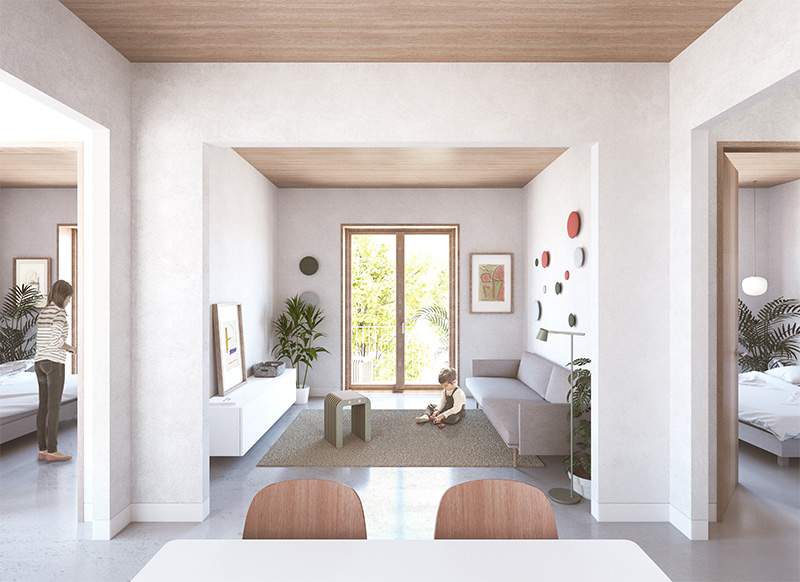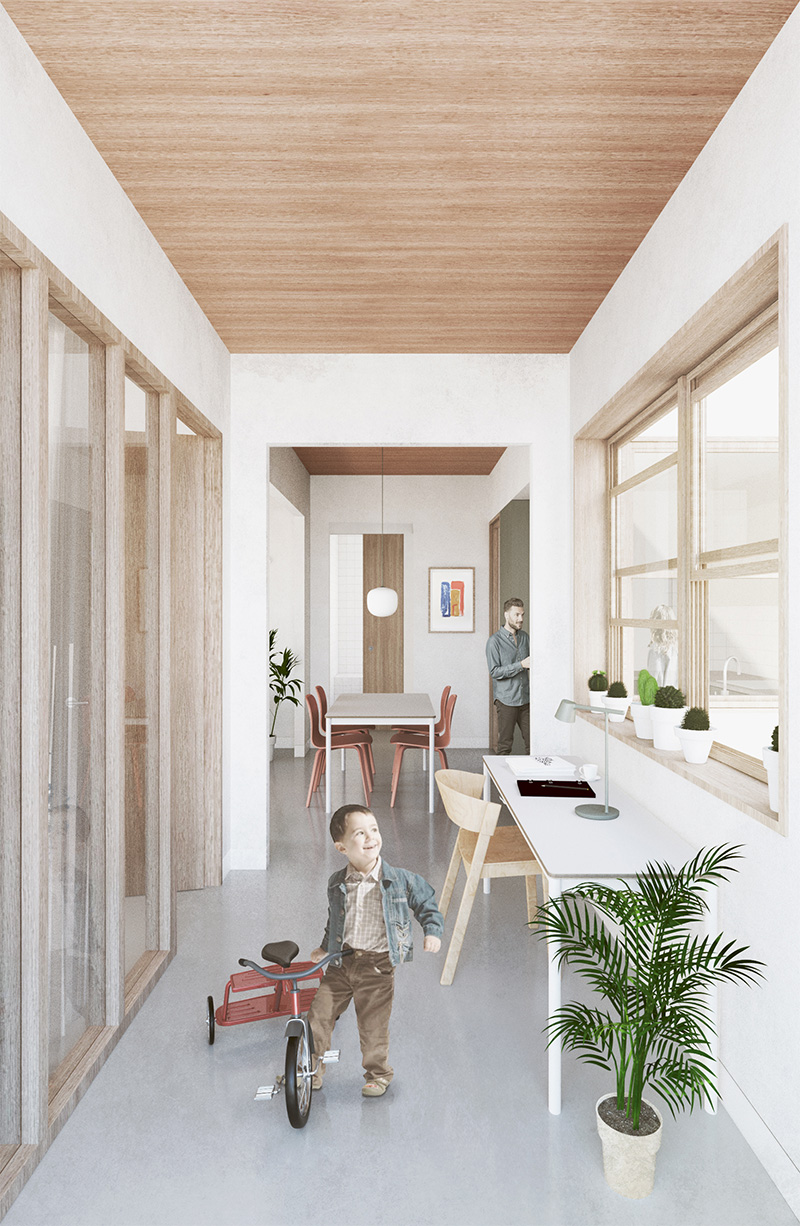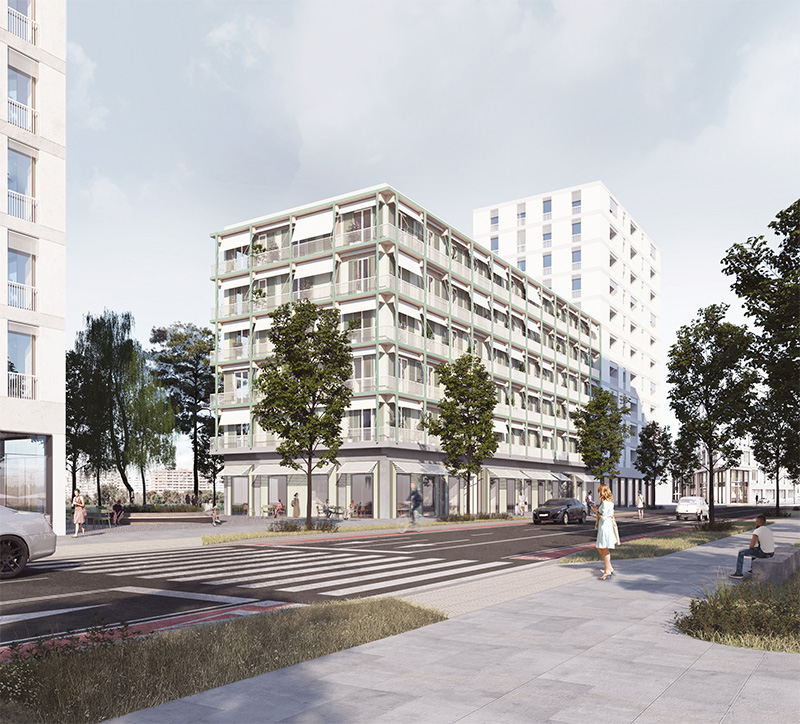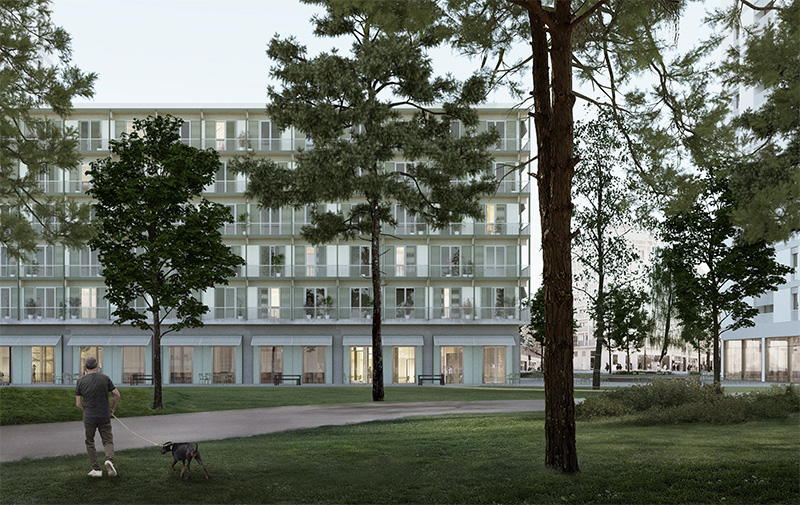The proposal is inspired by the creation of the city of Badalona (Baetulo) back in 100 BC. The old urban fabric formed an orthogonal grid where each quadrant housed collective dwellings.
This emphatic and systematic spatial logic is transferred to the project. The housing units are governed by these rules and, in turn, develop two aspects: a structuring and functional order and a flexible and scalable condition.
The main strength of the project lies in the enhancement of its conceptual duality. An infrastructural element (A) made out of precast concrete columns and beams acts as a support.
This sits strategically on an orthogonal grid that lays down on the urban fabric. Above this, a framework of walls and slabs (B) made out of CLT cross-laminated wood define the housing units, generating a spatial mesh of 3.5m x 3.5m.
As a result, each floor houses a total of 8 dwellings grouped identically in the rest of levels.
Interior cores are moved to the central band collecting the communications and general facilities of the building. For their part, the housing units are arranged perimeter, in direct contact with the outside.
This fact allows to maximize ventilation while enhancing natural lighting in the main rooms.
In this way, each home is made up of three 3.5m x 3.5m residential modules, not hierarchical and transformable into bedrooms, living rooms, work areas .
These rooms turn outwards thanks to a balcony that runs through the entire facade and blurs the physical boundary between interior and exterior.
This strategy helps the good energetic behavior of the house. It allows to protect interiors from external factors and, in turn, gives it a fresh and landscaped space. Towards the interior, a habitable corridor is designed to look towards the interior courtyard, understanding this space as a comfortable extension of the main rooms.

