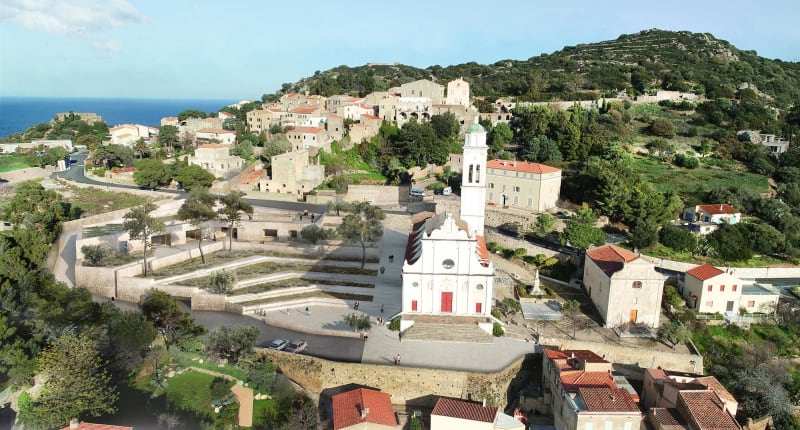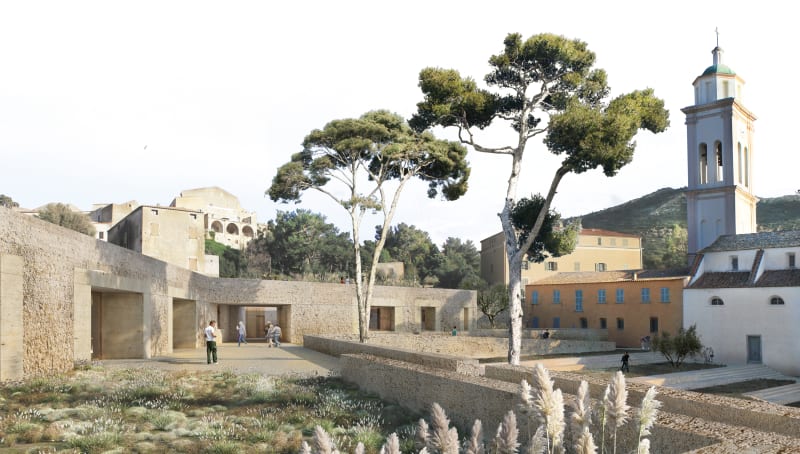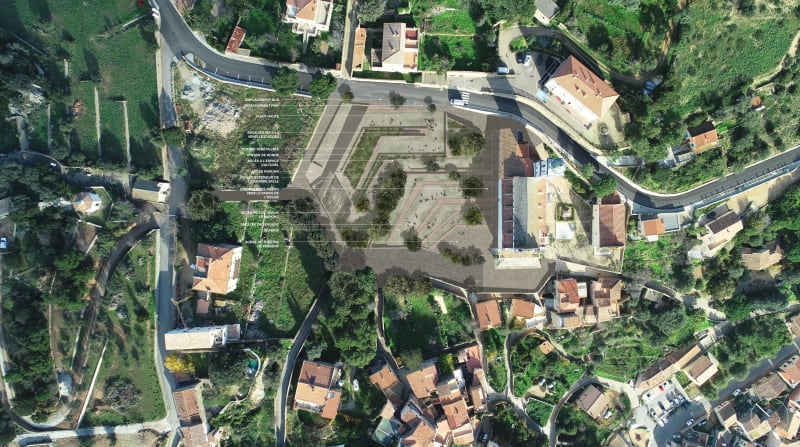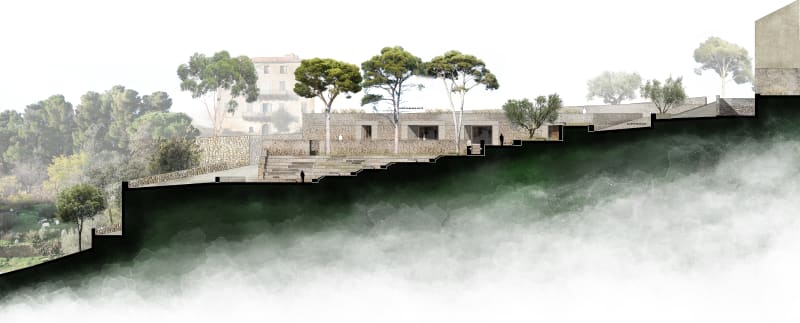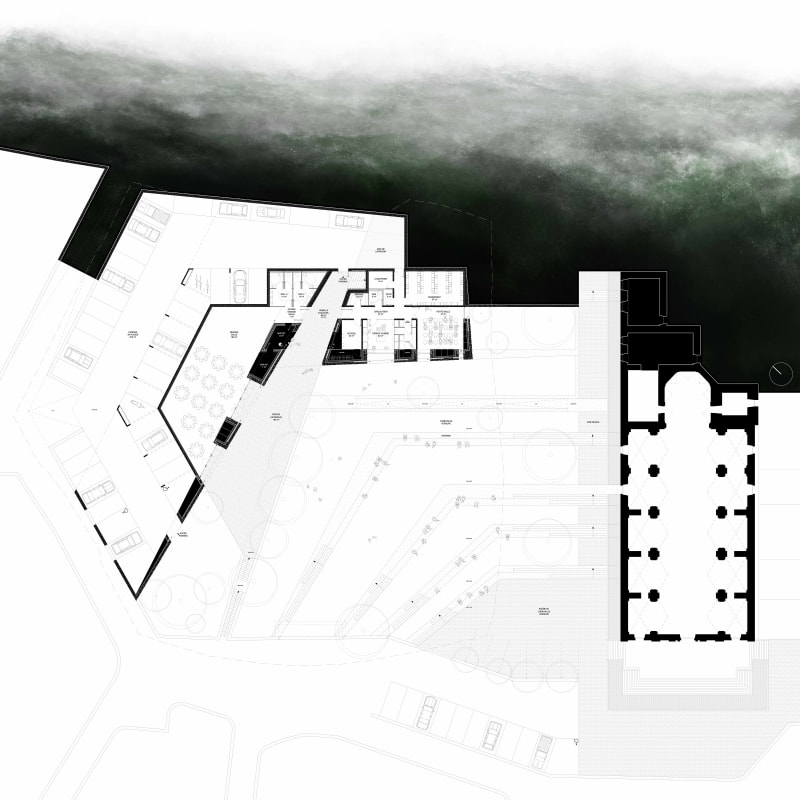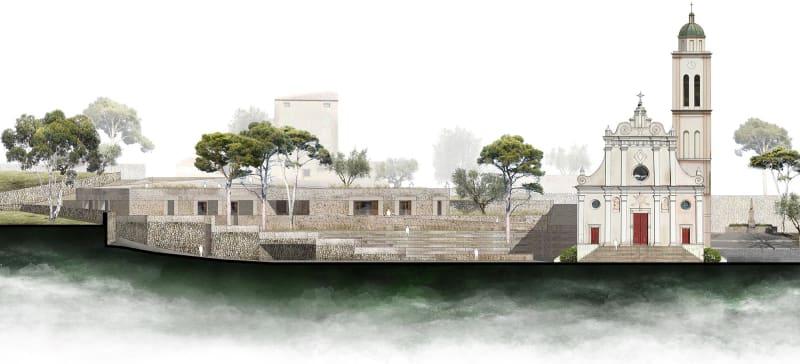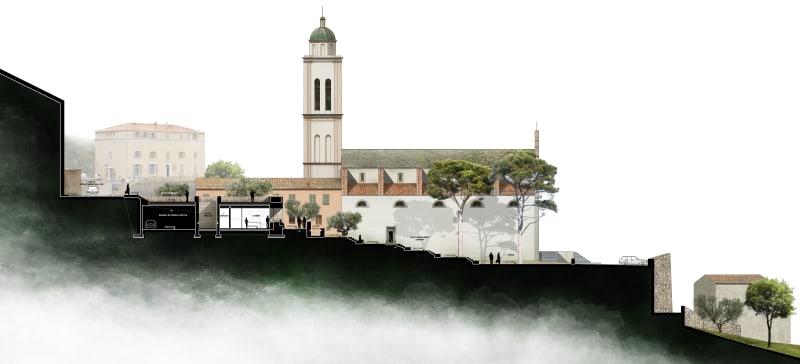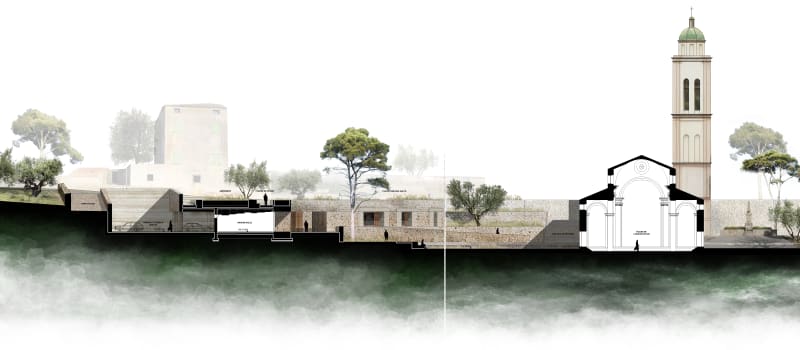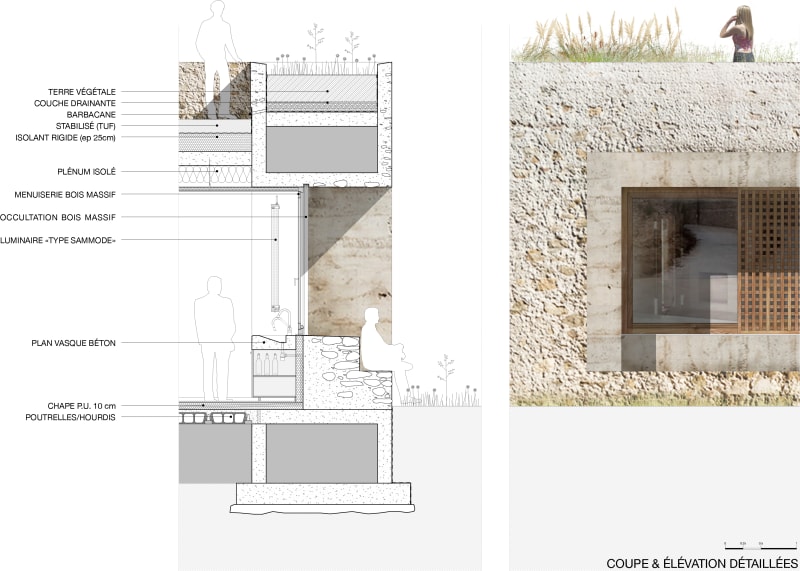Designing a building with a cultural vocation on a site which, through the presence of its church, imposes humility and discretion on us is a real challenge. The whole challenge of the project we are proposing lies in its integration, its “disappearance”.
This project requires us as a designer to understand, beyond the immediate challenges related to the proper functioning of a cultural and versatile space, to reflect on the notions of local specificities of the place, its landscaped character, its topography, its intrinsic components and possible projected re-interpretations. In addition to the strong will of the project owner to create an integrated place, It is our role to compose with the existing, with what represents the very image of this remarkable place.
The location of cultural facilities due to its urban location is sensitive. He tells us about what constitutes Corbara, the center of the village, its church and the great landscape.
The project proposes to put at the center of the reflection, the framing on the landscape and its integration. Through the scenography of the place, this construction proposes to create a new welcoming place for the village, marking the presence of public facilities. It all starts with a walk, a stroll in Corbara with its slope and its perspectives. The extension of this geography becomes a reconstituted soil which turns around and forms the building, a landscape made by man.
Future equipment is linked to sustainable development in its design process. The whole project, whether it is interior spaces framed on very specific views or the exterior aspect of the building, meets the specificities of the site. The building is part of both a village and natural landscape. The essence of the project is to carry out, a building which becomes landscape, and highlights the site and its church.
Formerly very cultivated, the foothills constituted the “garden of Corsica” with its fields of cereals and its fruit orchards. Away from cultivation, dominating the fertile plains and the terraced slopes, the traces of which are still legible, remained the main characteristic of the old Balanin garden.
These dry stone walls are today the vestiges of an ancestral cultivation. These family lands were made practicable and cultivable by the realization of walls in sinuous restanques following the topography of the place to allow the creation of flowerbeds.
As an evidence, the project was born from the evocation of these restanques present on all the balanin territory.
Our approach of using the “right material in the right place in the right quantity” leads us to propose the reuse of a maximum of stones from the walls deconstructed on site for the construction of the walls of the south facade of the building and the walls restanques. This construction will be based on masonry wall techniques lined with local lime and consuming little gray energy. The project also emphasizes the use of local wood (Laricio pine, maritime pine) for the occultation.

