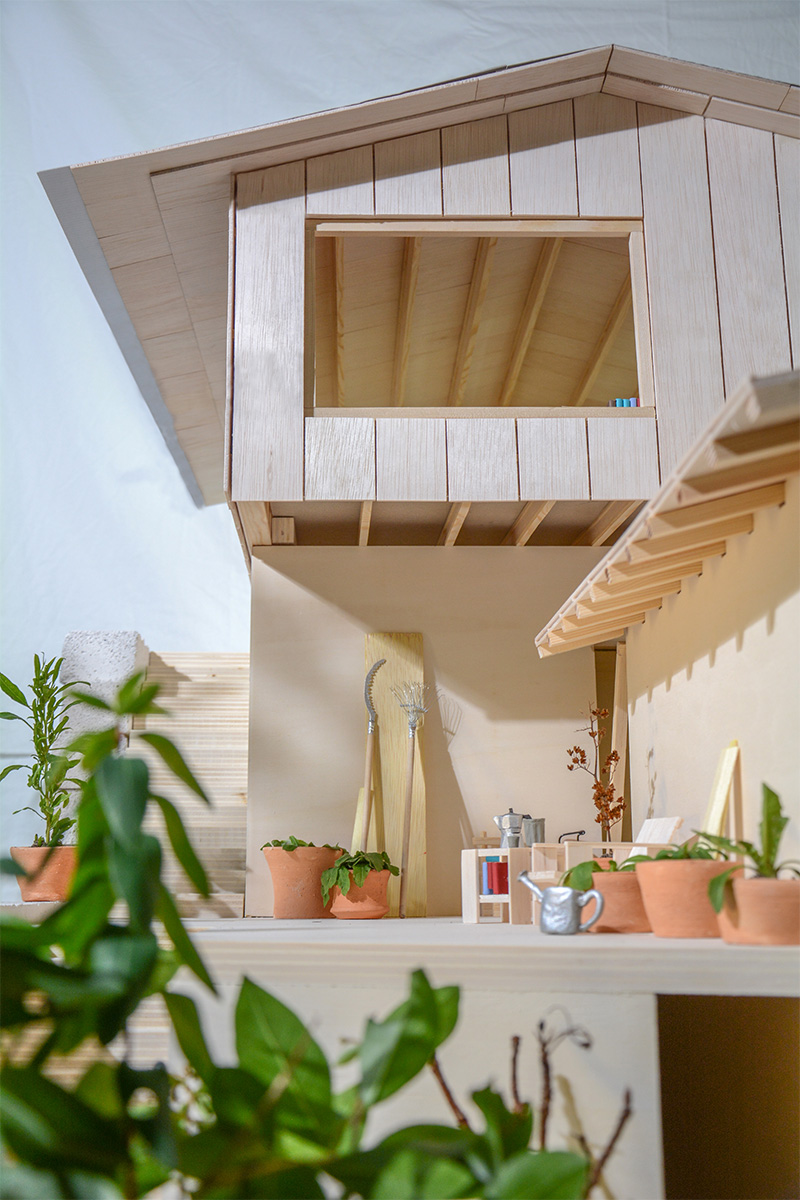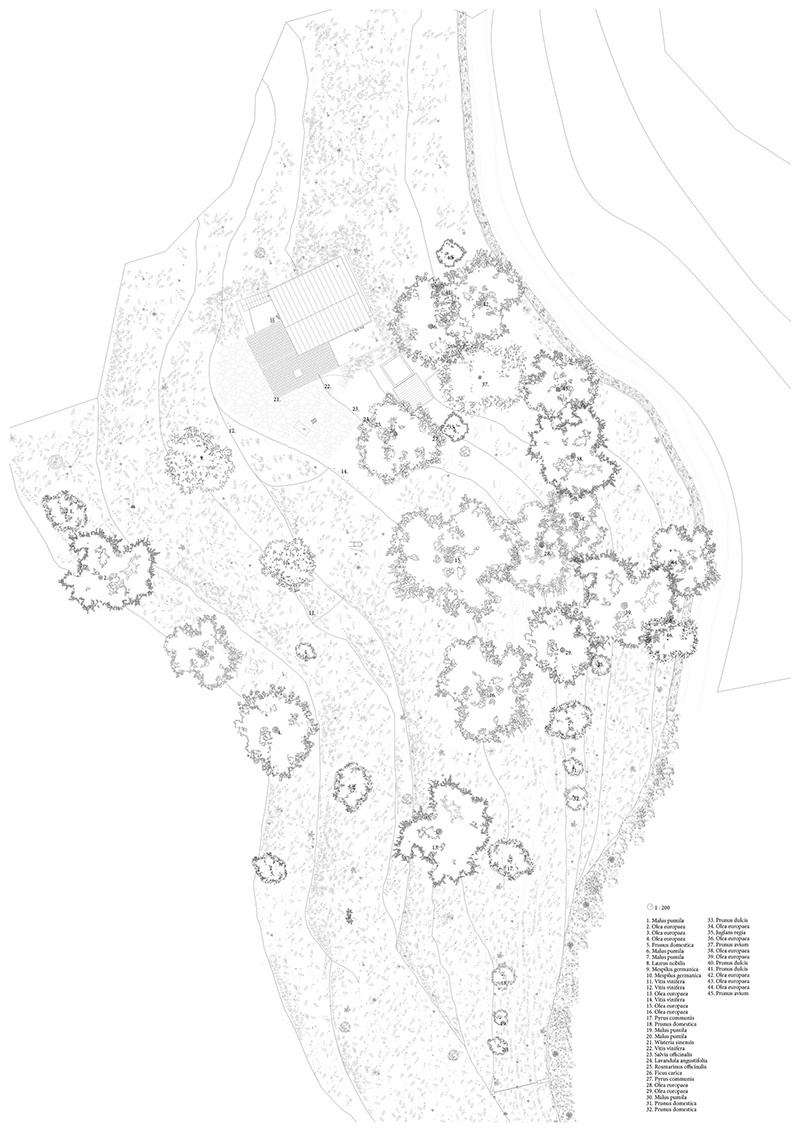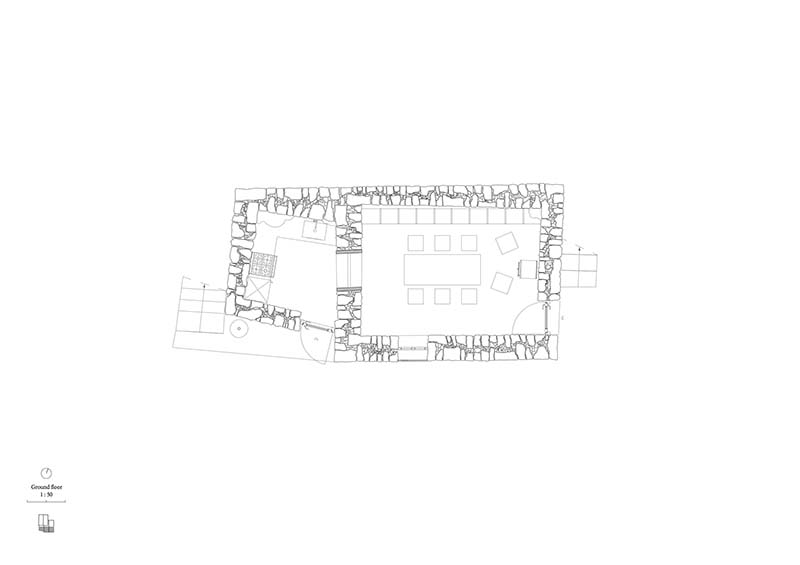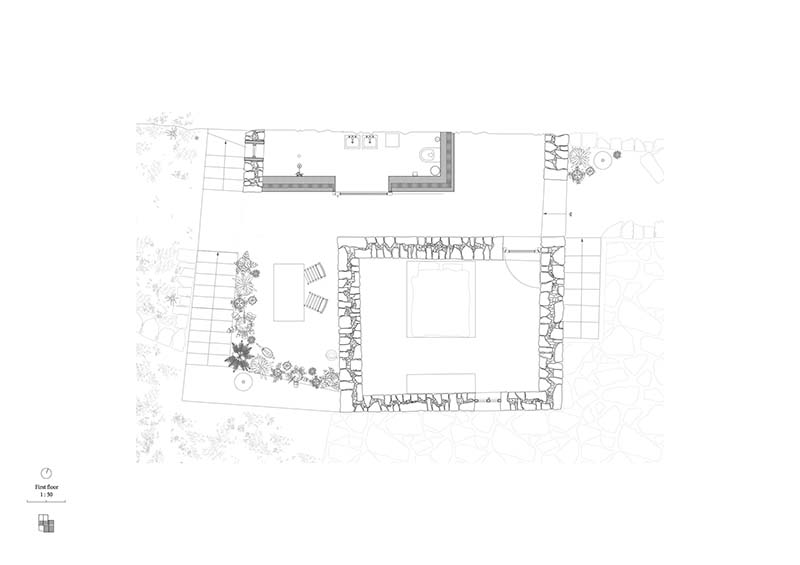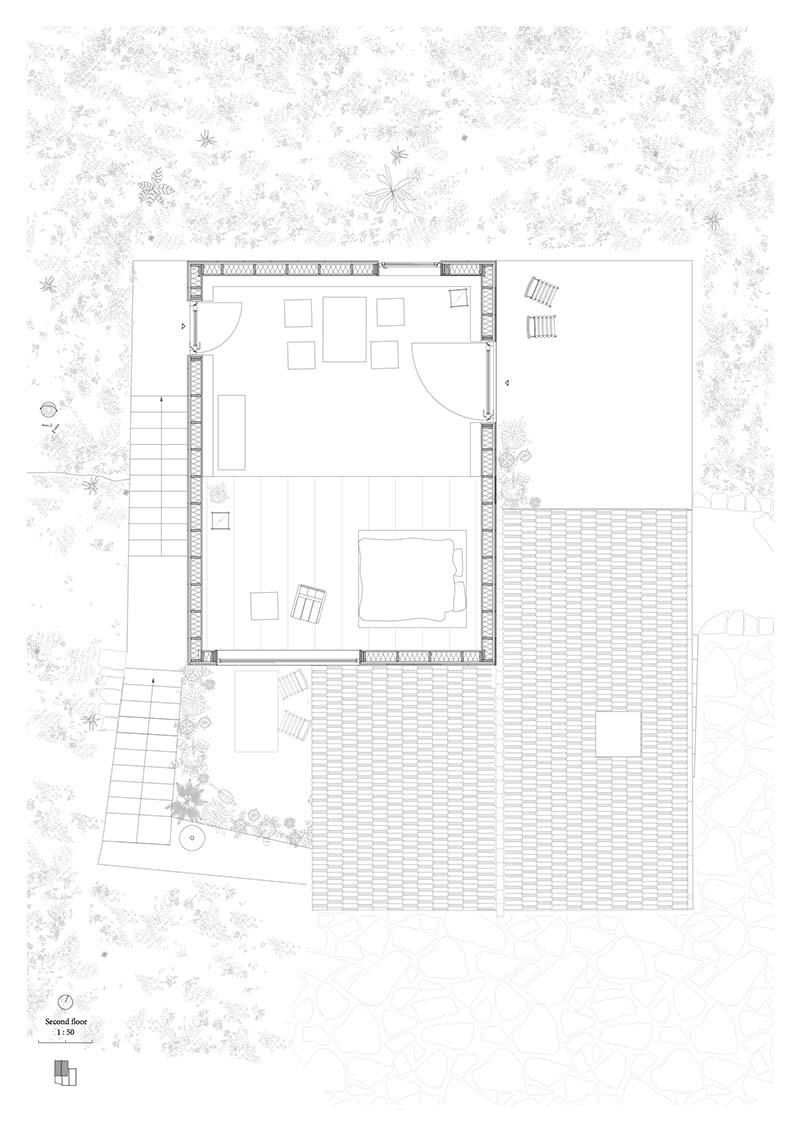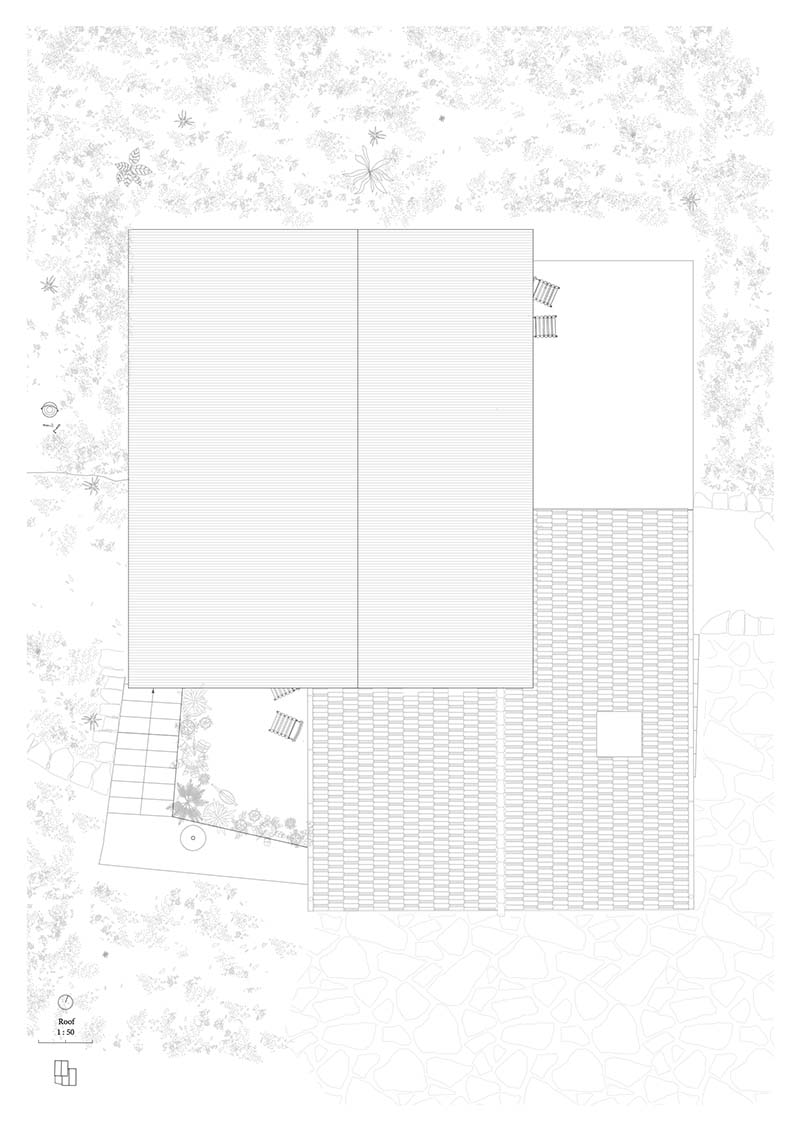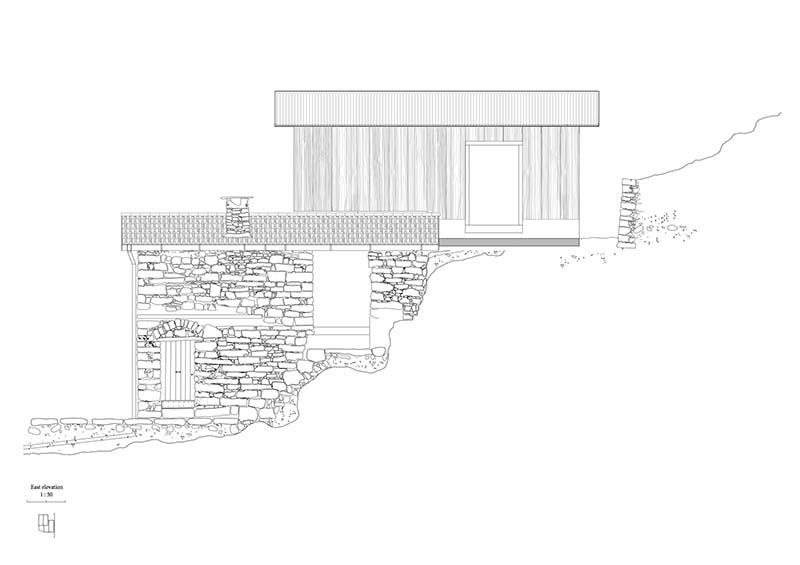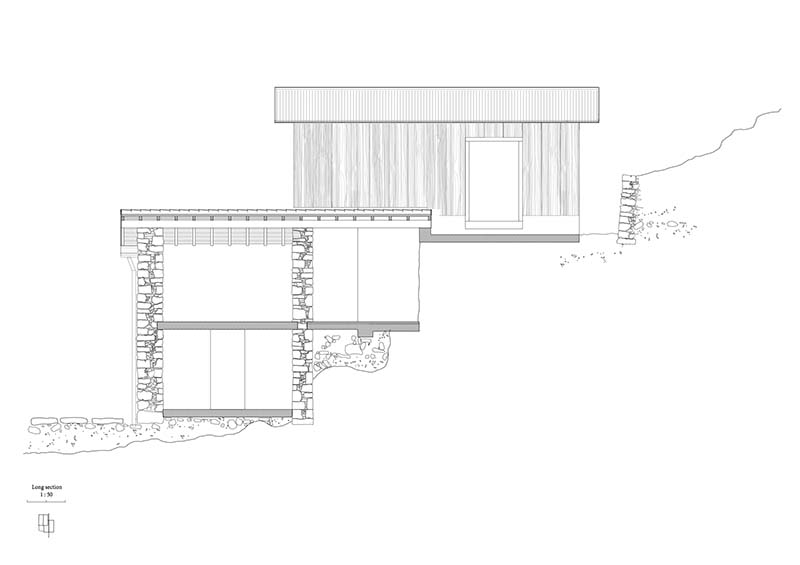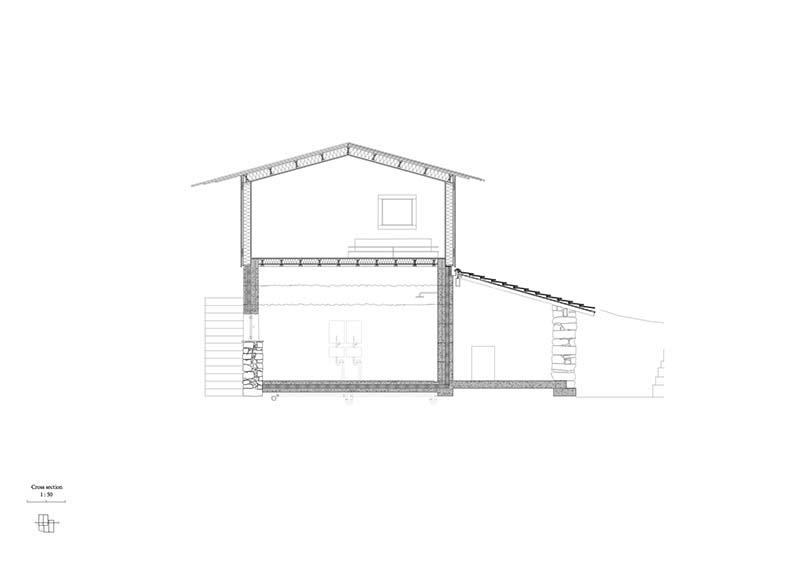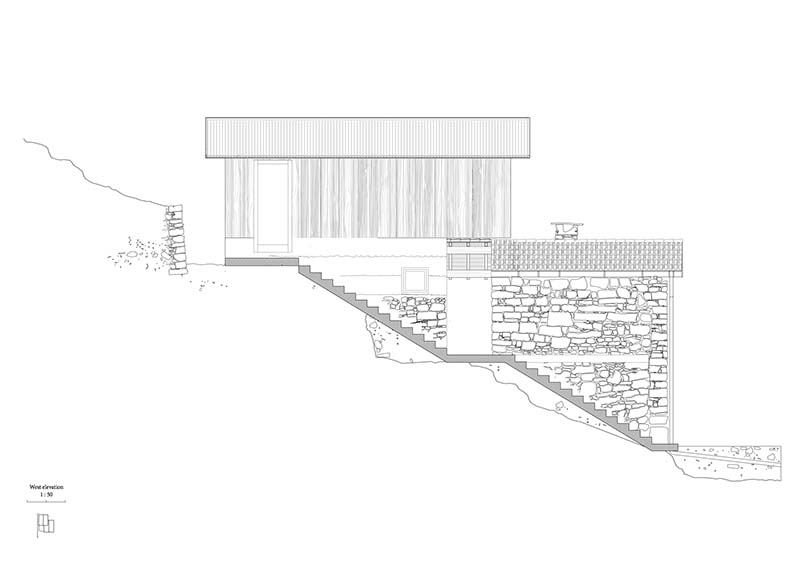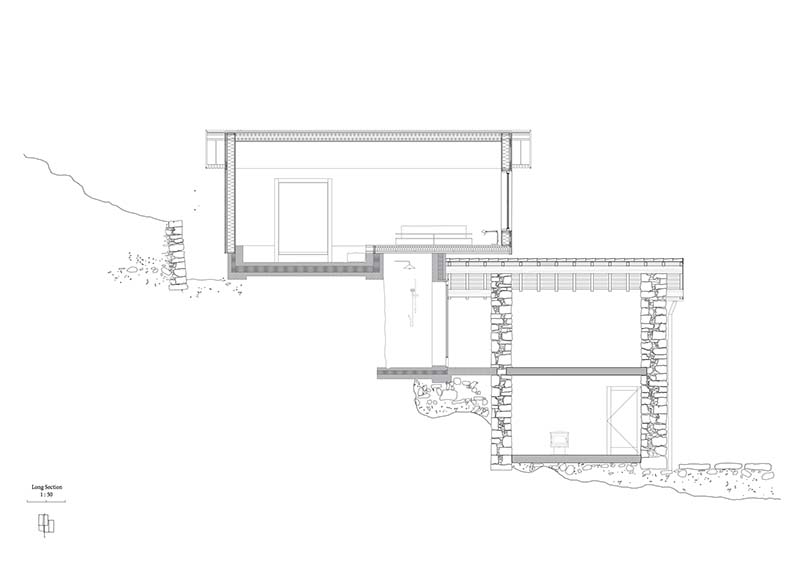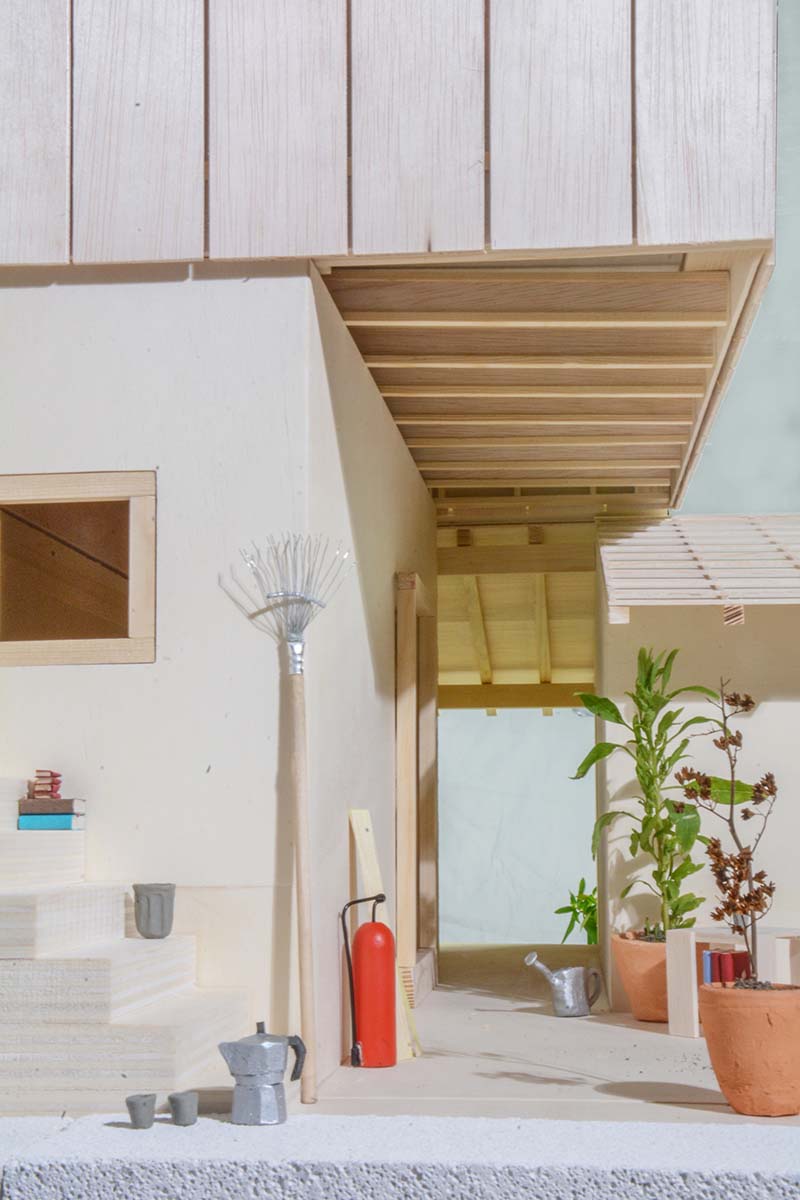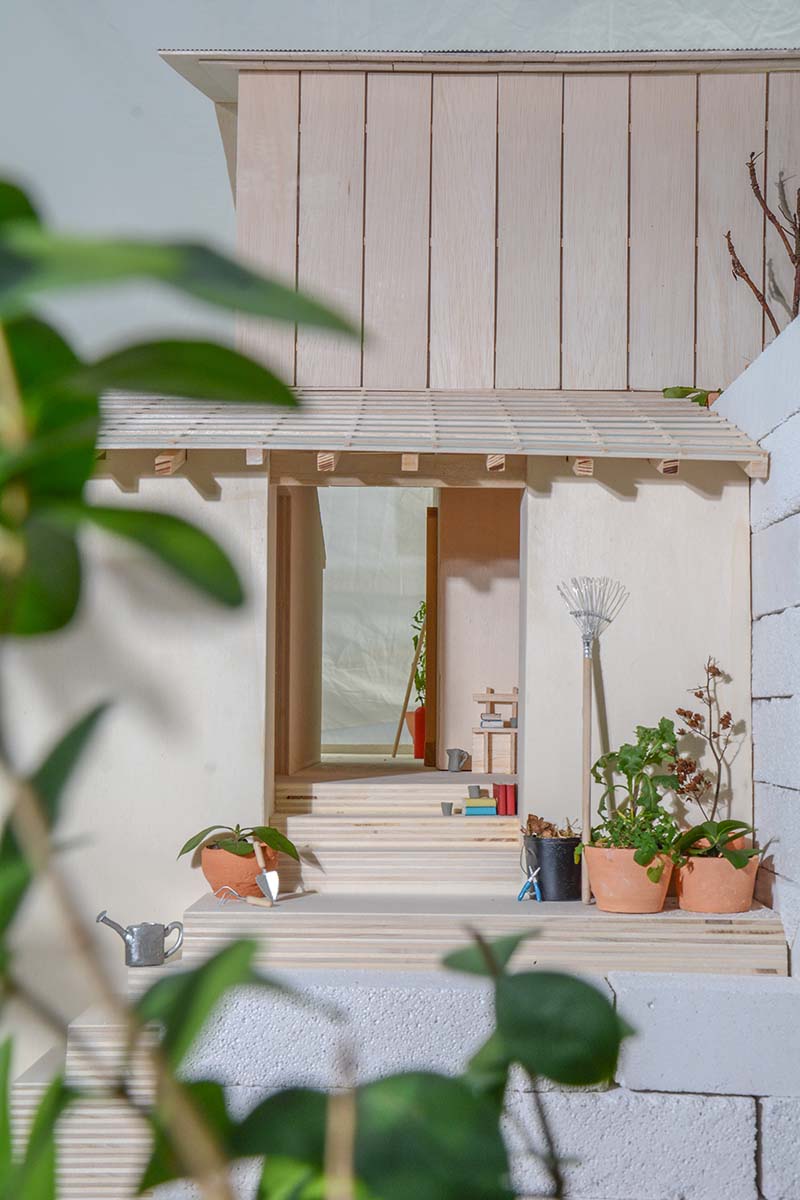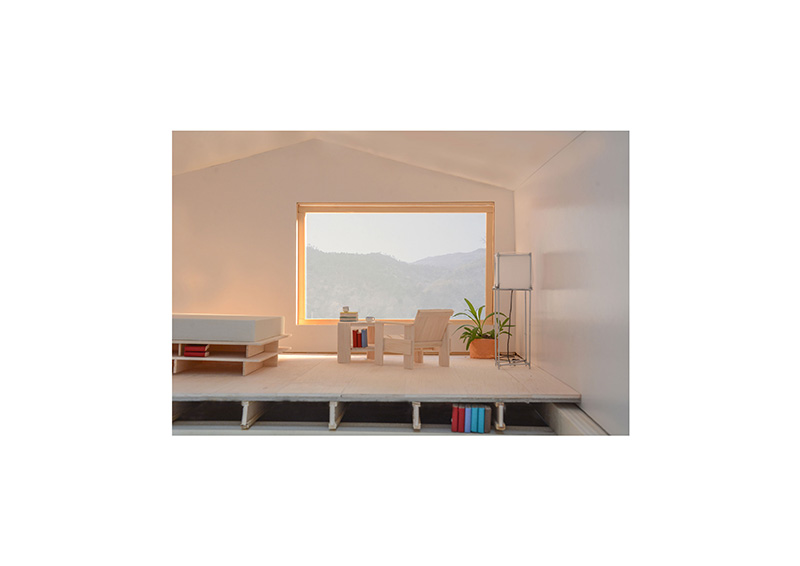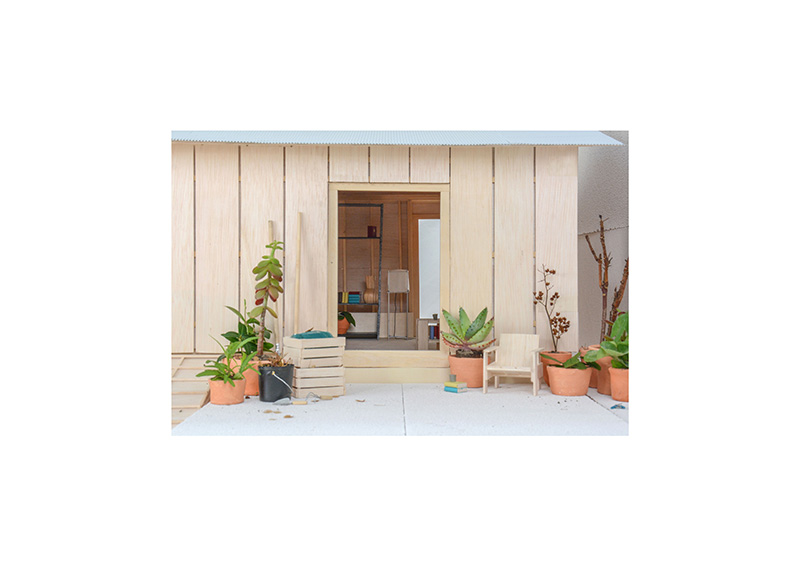The Situated House is an extension of a former farmhouse situated in the Ligurian mountains, where for centuries farmers tried to control the wilderness by carving out terraces in the mountains for the purpose of olive cultivation.
Small communities, connected through a network of mule trails and communal paths, populated these rough mountains.The farmers were dependent on water from a natural source and their houses were built from materials that where available on site. They mastered techniques like dry stone stacking, passing these crafts from generation to generation.
We searched for a new way to build in this landscape, inspired by the polemic text Architecture by Adolf Loos, in which he describes how a farmer’s house is in balance with the landscape, whereas the house designed by an architect ‘desecrates’ it. We arrived at a mode that is farmer and yet anti-farmer: farmer in its sense that it is of the place, integrated in local customs, landscape and climate; anti-farmer, because as educated city dwellers we introduced new ideas and materials to the building site.
Adding this new layer is rather an acknowledgement of the local craft and customs than a denial.
We are architects, not farmers, yet we’re operating in the same landscape. Our aim is to build in a contemporary way by accepting and acknowledging not only this new relationship but also the acknowledgment of its situated character and the symbiosis of this contemporary architecture with the landscape that surrounds it.

