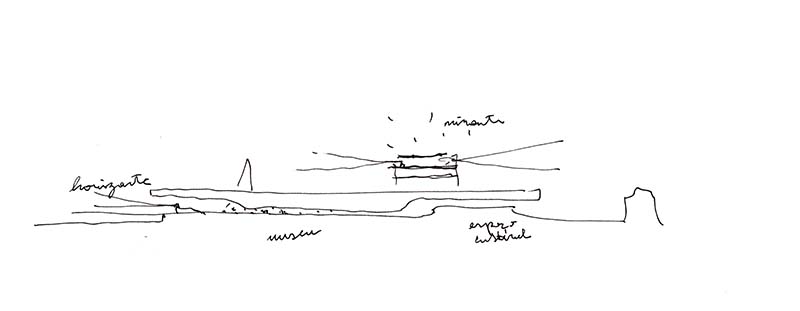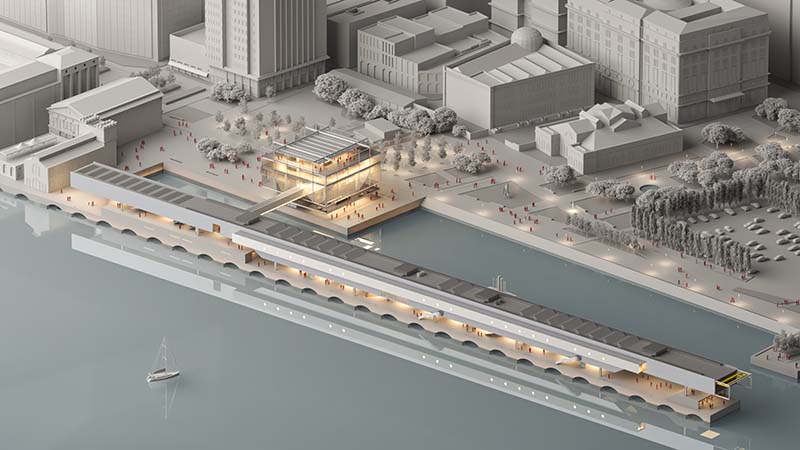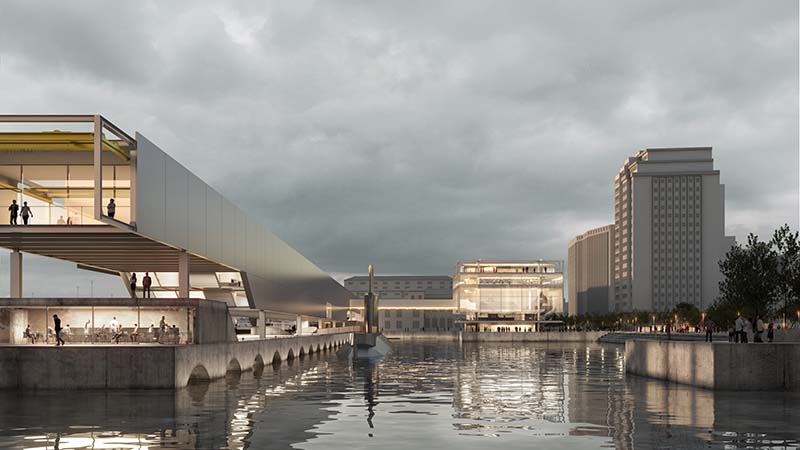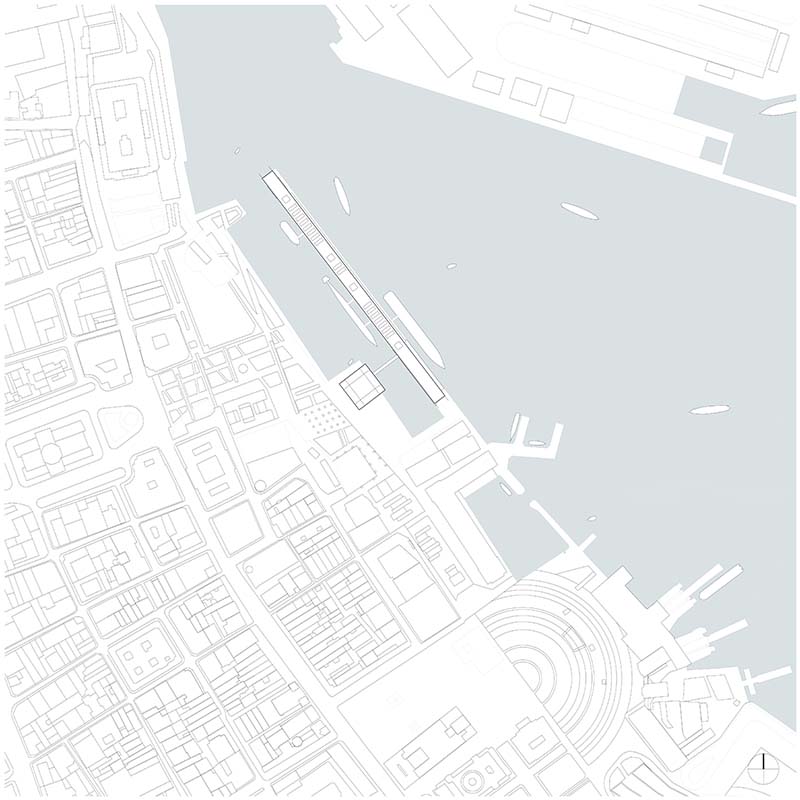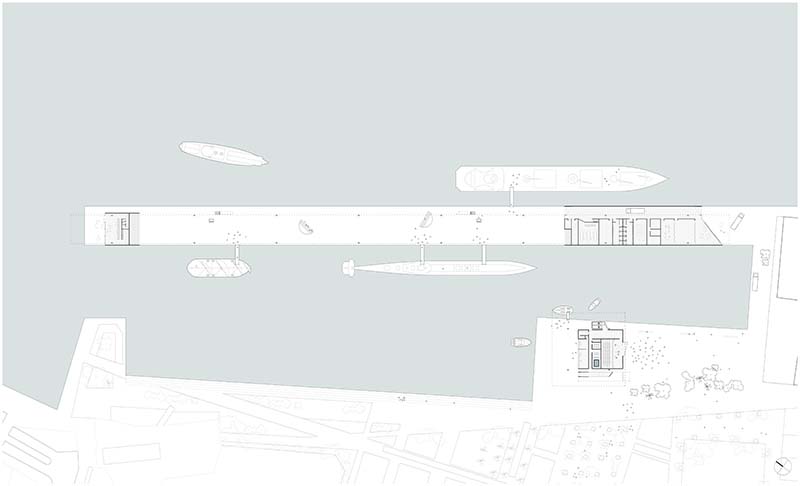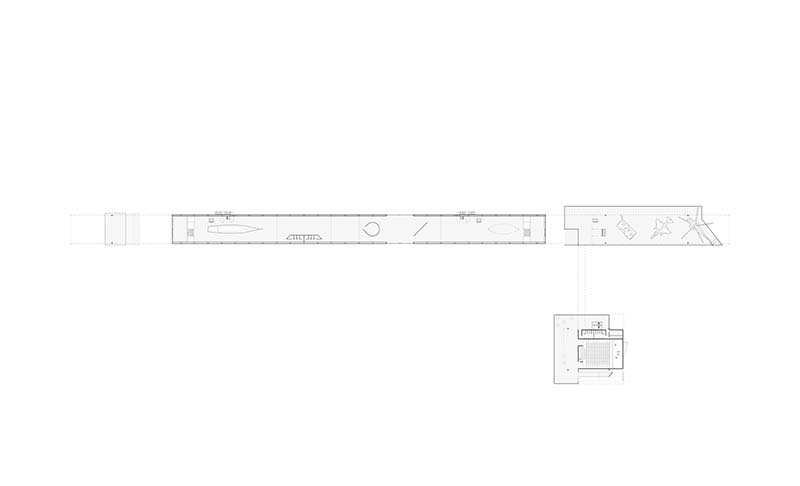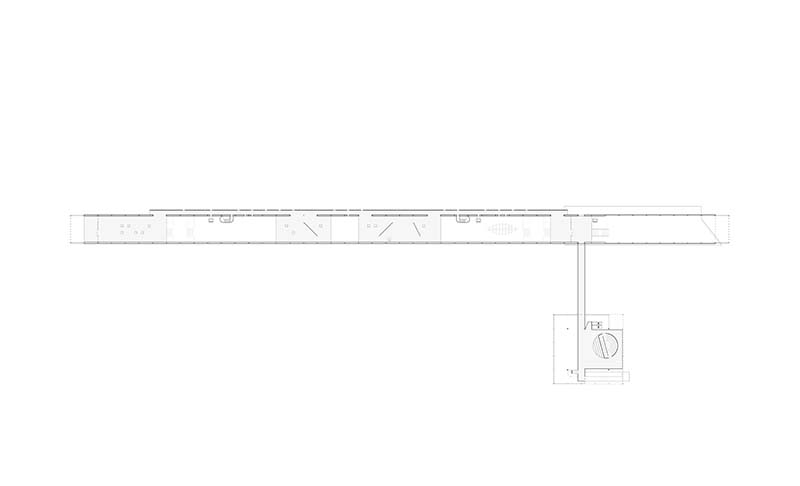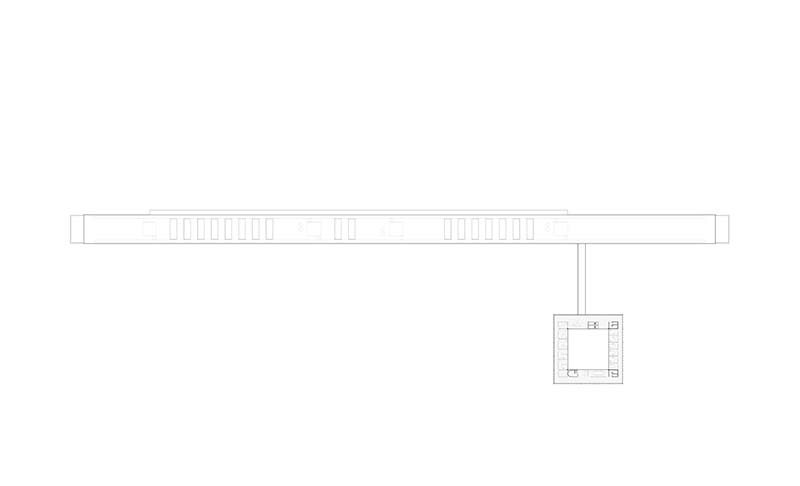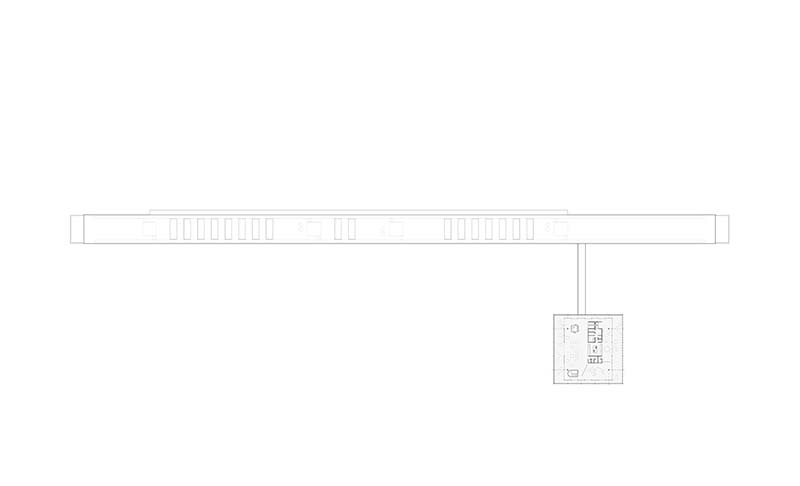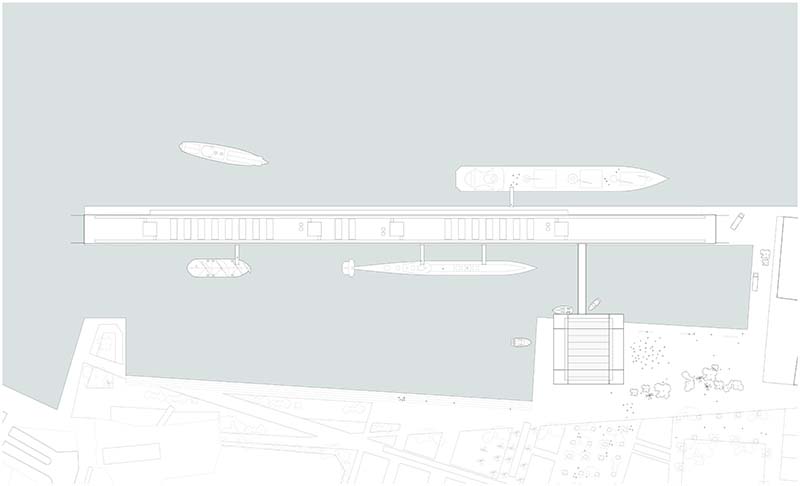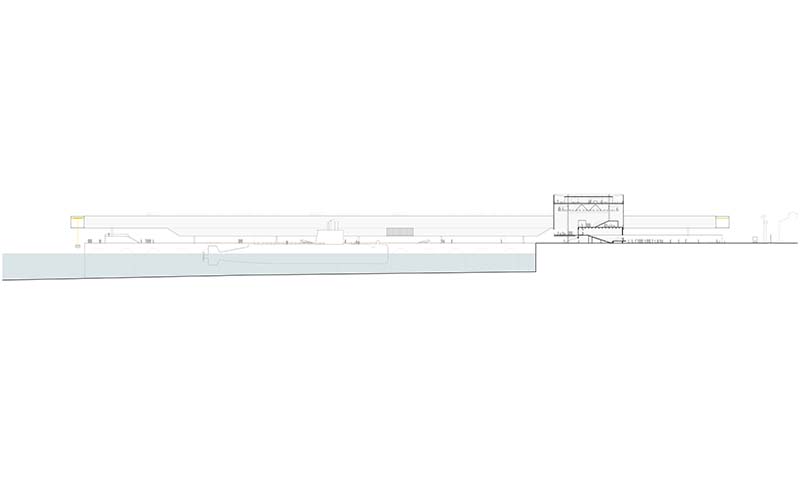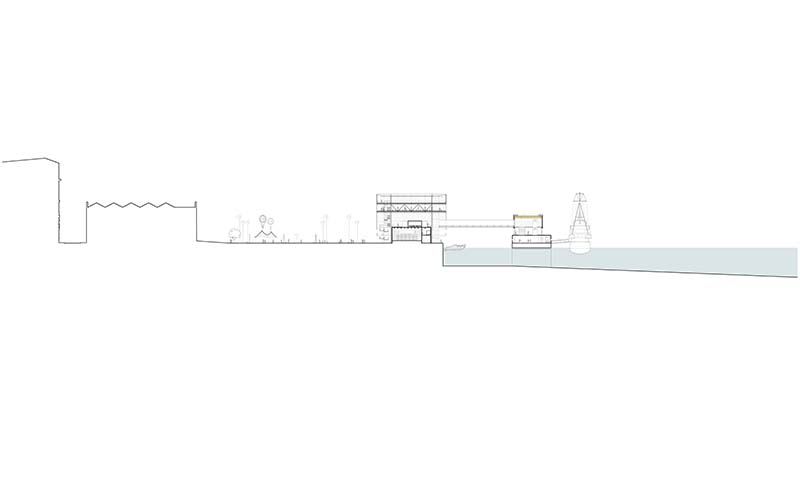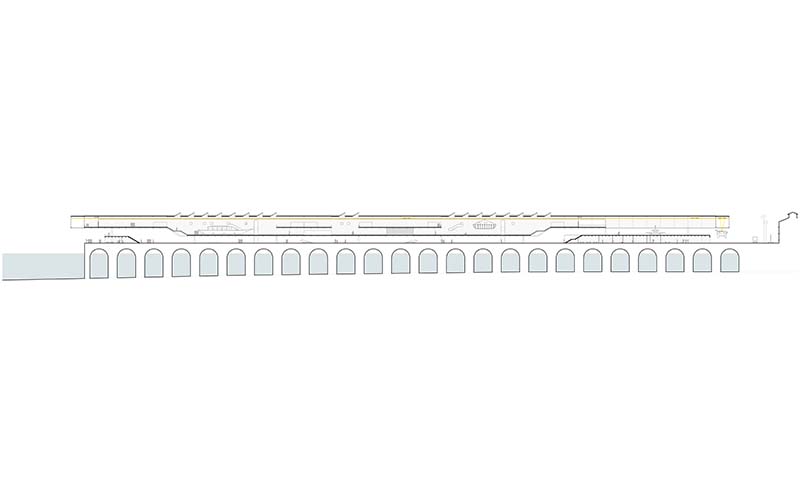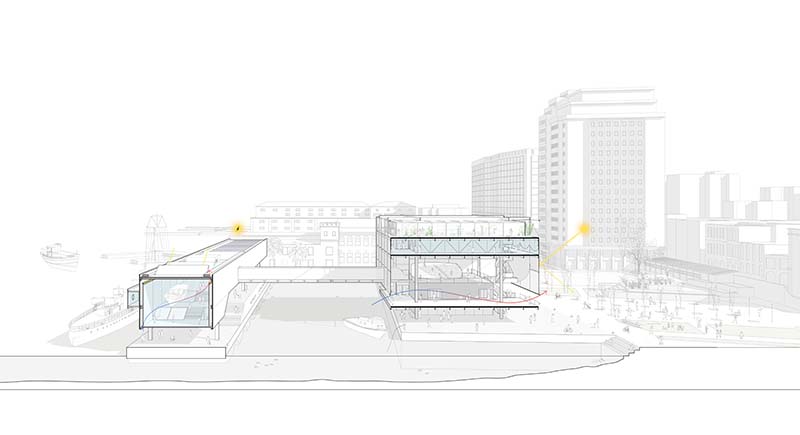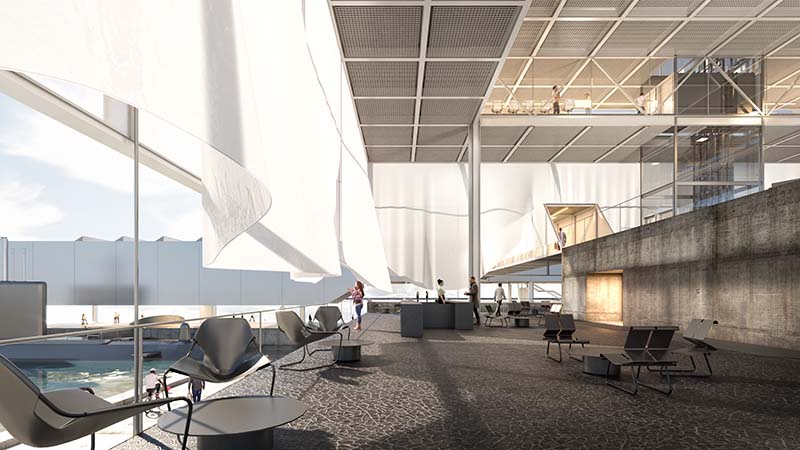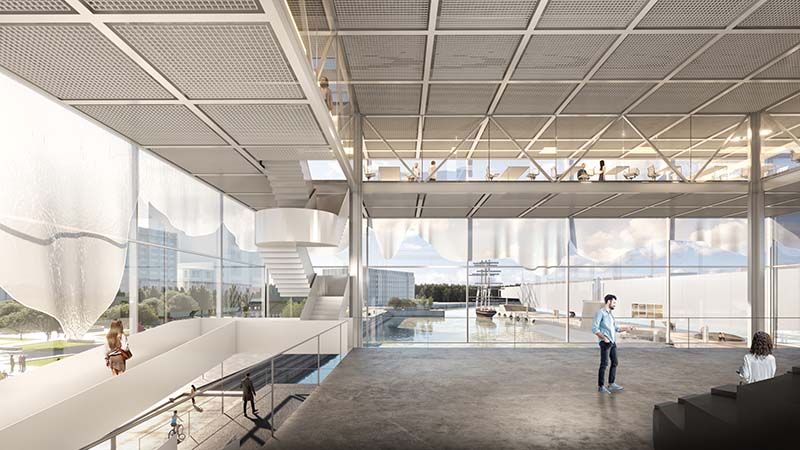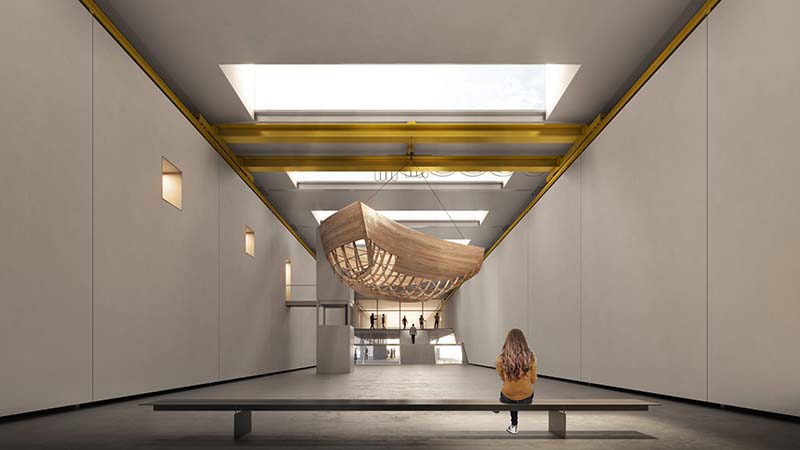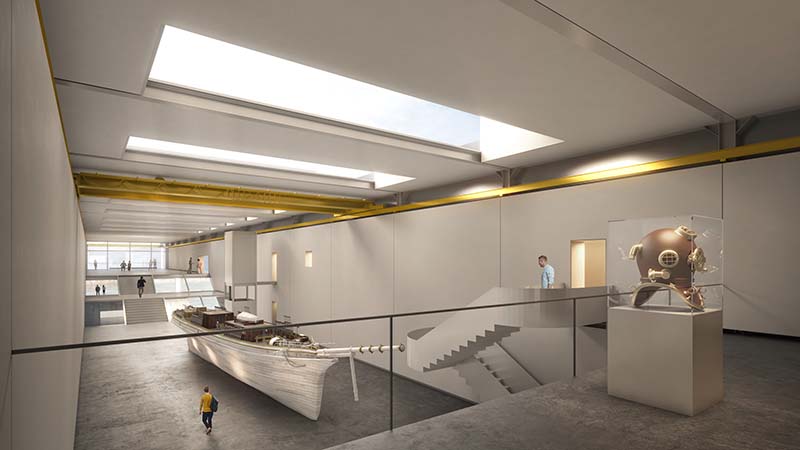Claiming the common of the waters.
Navigations are not only vectors for the development of cities, but also reservoirs of imagination and intrigue, since they constitute a fundamental mode of the encounter between different cultures and natures.
In this maritime landscape, water is the “common space” par excellence because, at the same time, it brings us closer and distances us from the figure of the Other, that is, from the unknown and the unpredictable – everything that contemporary cities seem to symptomatically deny. It is precisely there, in this inconstant “common space”, that the navigations cross, articulate, and dispute the different cultural and natural identities. Therefore, if before the horizon of the navigations was the encounter with new lands, today it is the encounter with new waters, or rather, with new “commons”.
It is with this north that we approach the preliminary project for the Maritime Museum of Brazil (MMB) in the cultural space of the navy. A “common space” of many stories that seek to be less for ships and more for sailors. And that reveals hospitality and intrigue with the Other, as well as the necessary and tense socio-environmental coexistence with the city of Rio de Janeiro.
A fundamental gesture will be to concede back much of the city’s port skyline and, with it, the waters of Guanabara Bay – the foundational gateway between Brazil and the rest of the world. It is not just a matter of revealing a distant landscape, but rather of understanding itself as a landscape and, based on this, designing.
The site of the Espaço Cultural da Marinha, where the MMB will be located, can be understood through two distinct spatialities: that of a wide and short square, and that of a long and narrow pier. The spatial difference between the two is opportune because it will require different and complementary projectual responses.
Because it is where the site meets the city, the square demands particular urban care. In its surroundings, we identify three situations that will guide the proposal of a building. The first is the roadway of Avenida Presidente Vargas, crowned by the Candelária church. The second is the Prefeito Luiz Paulo Conde waterfront that joins the requalification projects of the central region. And the third is the proportions of the buildings in the immediate surroundings.
The pier, by its peculiar spatiality and urban remoteness by the waters, requires special landscape care. There are two situations that prevail in this location and that will guide the project proposal. The first is its primordial condition of proximity to the water, which has allowed the most varied uses during its historical trajectory in the port area. And the second is its inevitable linear presence in the landscape, both for those walking along the waterfront and for those sailing by the bay.
Let’s imagine, the waterfront and the bodies in the sun, the port, the bay, and the sound of foreign languages. Here, the square and the transforming potential of an architectural project would have to coexist in a “common space” in which water, land, and sailors intertwine.

