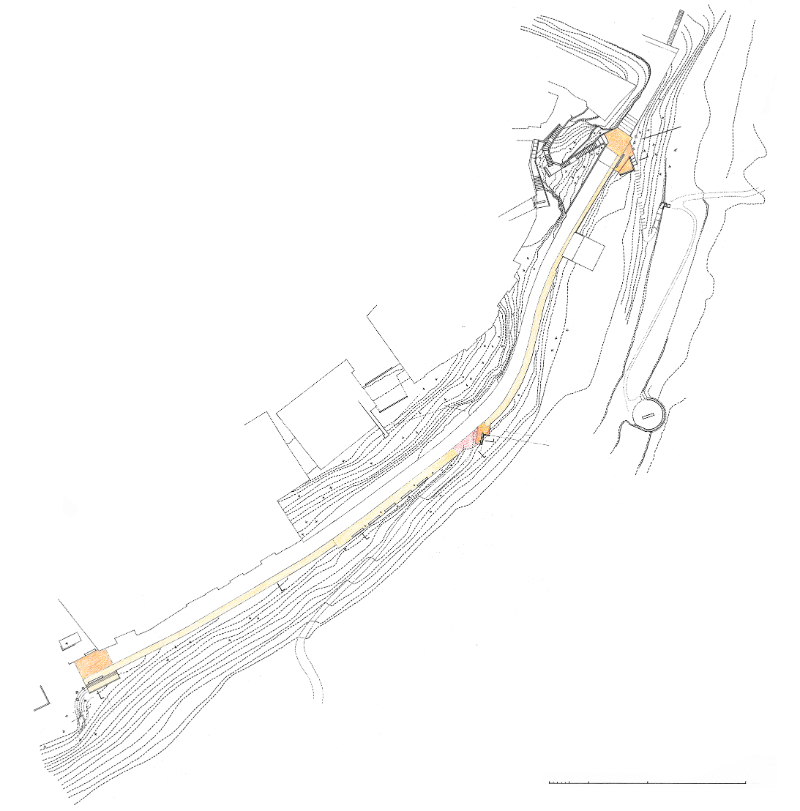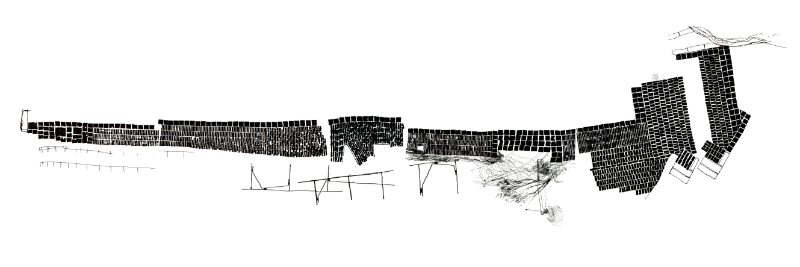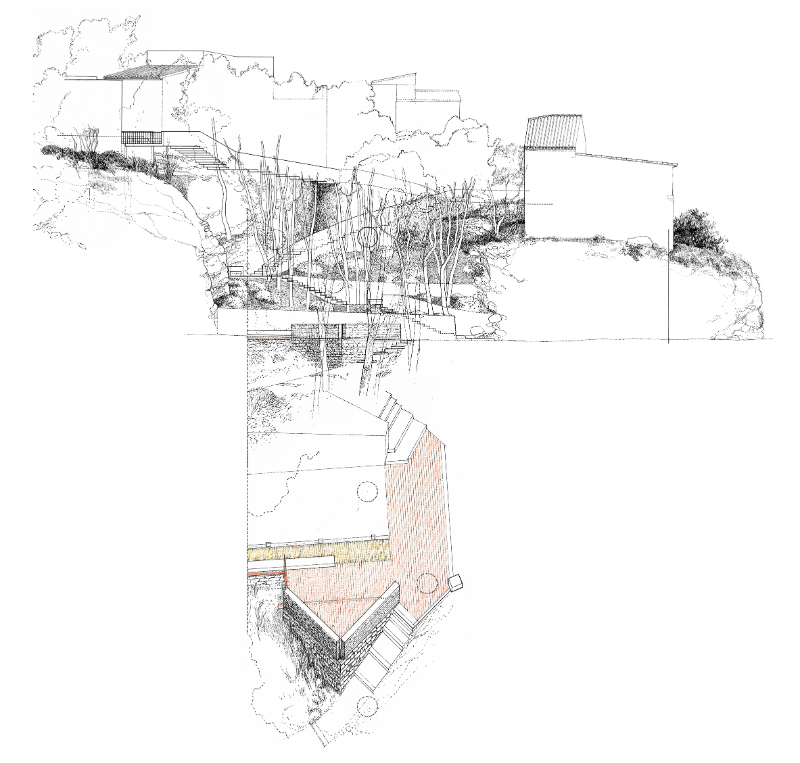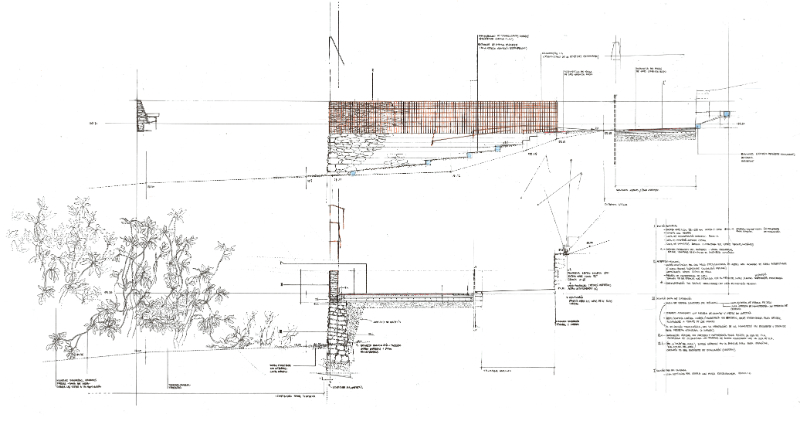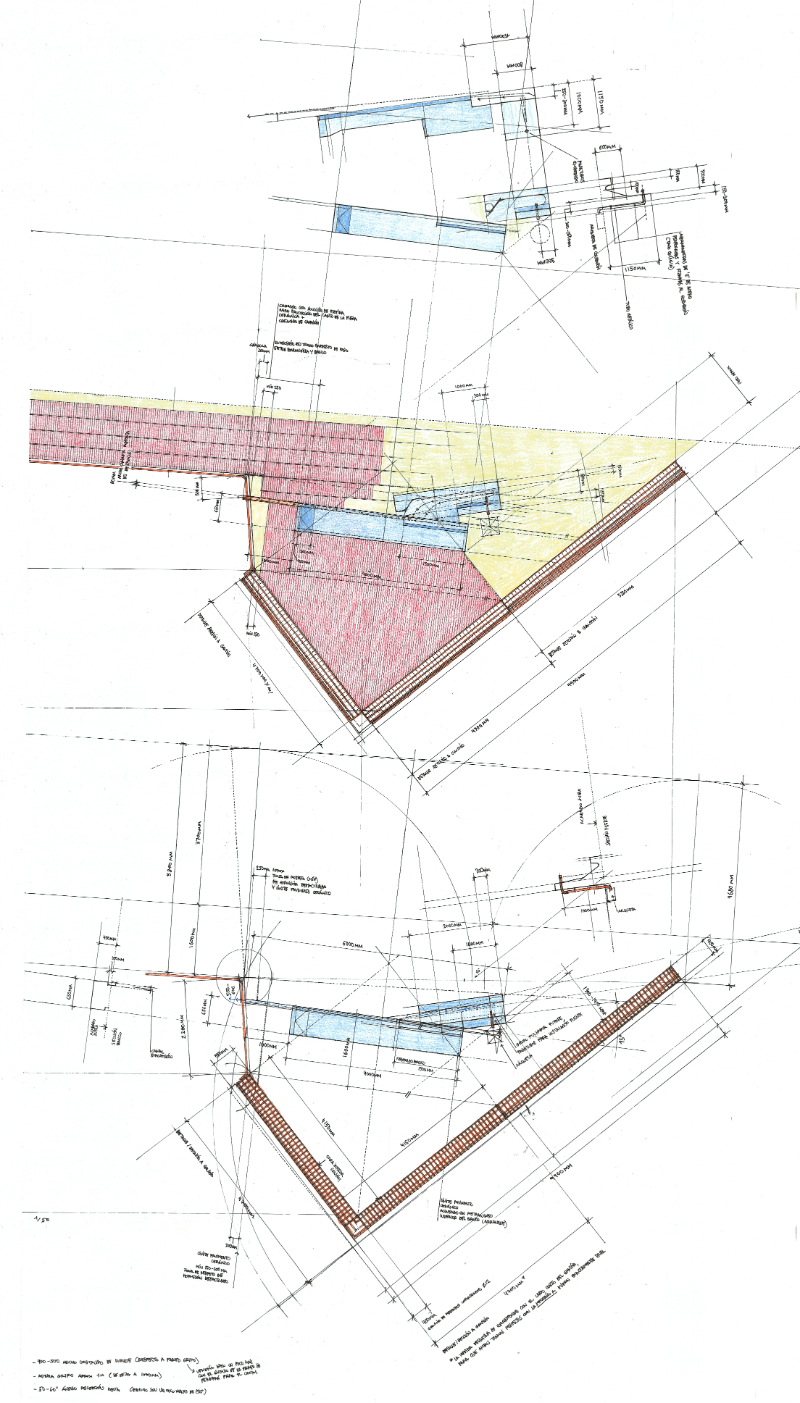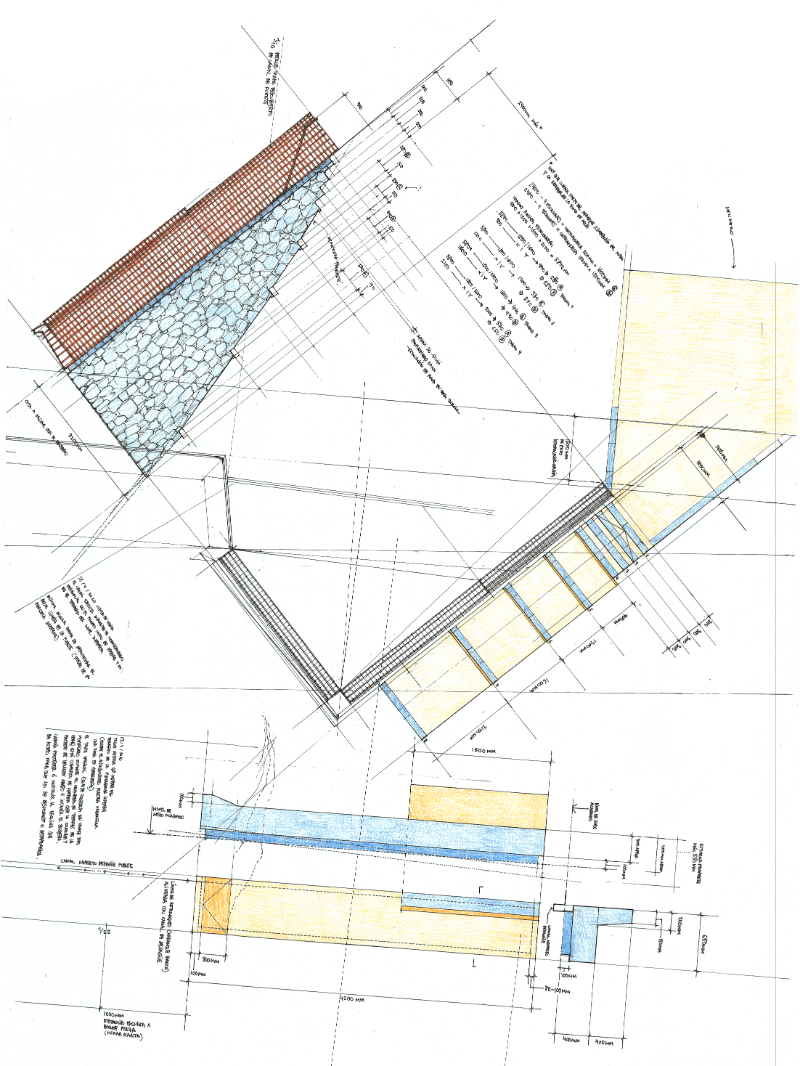Promenade in rural environment
Located on the edge of a small town by the river valley, the promenade is a landscape intervention on the side of a road, a ceramic carpet that has been unrolled following the line of the existing stone wall that holds the terrain. It creases and folds as the trees and roads cross its way, thus dragging stones of concrete in those backwaters, where one can sit. The surfaces of these slabs polished as if they were exposed to the sanding of use. The result is a variety of different corners to gather, sit, or lay down. Other elements such as concrete bollards lead the flow, identifying where it meets another road, and the limits of the intervention.
It descends and drains into a small plaza. Unlike the pathway, this space is of urban, domestic attributes. An outdoor room for meeting and rest. A fountain holds the center, expelling its water through an open drain to the natural terrain below. From its ledge of rusted mesh and stone the river can be seen, with all its white marbles, and the abandoned barns at the other side of the valley. The dry-stone wall that holds the court follows a footpath that goes down to the old wheel, coming from the high levels of the town above. Its stepped slope is solved with river stones in between salvaged bush-hammered masonry -as found in the nearby streets uphill-, all under the shade of the pines.
Materiality is key, particularly in such a delicate environment. Pavement is built using blocks of recycled low value ceramic stock, cut and reassembled, resulting in a warm red pinstripe. Along with stone work, stone paving of different sorts and the twisted railings of rusted steel, the intervention blends into the palette and vernacular character of the place. Lighting is designed for a subtle indirect ilumination of the promenade, using existing natural elements such as bedrock and tree tops as reflectors.
Designed from the early stages to the final details by hand, no software of any kind has been employed, resulting a beautiful set of drawings that narrate the whole process. During the development, the drafting table at the studio was held hostage by a 1/50 floor plan of roughly 5 meters of tracing paper. Drawings piled up and superseded the former in an untidy chronological process. The result gathers trials and errors, thoughts, ideas, details and work instructions; the temporal dimension of the process condensed in these documents. On the tablecloths of paper each element acquires its own nature, demanding space or even tridimensional representation outside the unfolding rules of the dihedral view, according to its needs for definition. A dance of pieces, partial views and details are choreographed by and referenced to the outline of the plan.
The project developed by Bona fide taller in the urban edge of the small town of Les Coves de Vinromà, in the province of Castellón (Spain), is the result of a competition promoted by the ceramic industry of the region along with the Technological Institute of Ceramics (ITC). The project has been photographed by Oleh Kardash Horlay.


