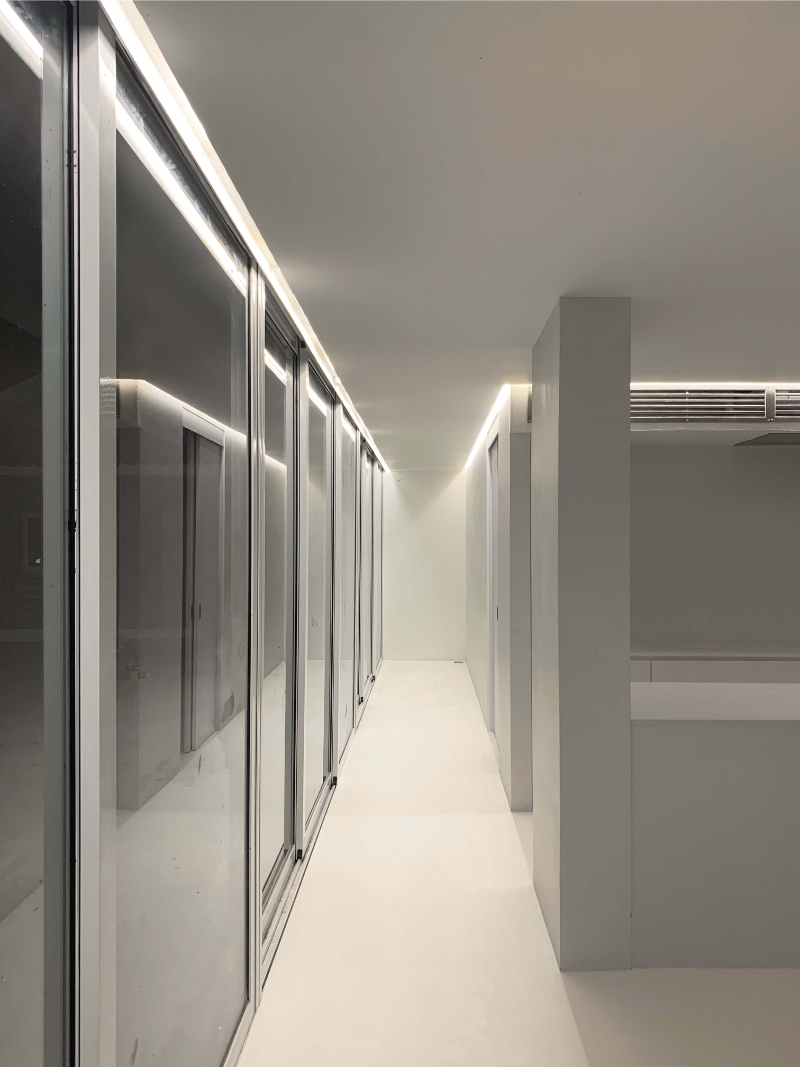Billi Pavilion is mixed-use with 2 floors building that serves as a bridge between the owner’s existing and new businesses. The owner inherited a homestay and restaurant business from their family. They had the vision to create a pavilion that would signify the transition of their family’s business into a new era. The pavilion had to support and enhance the existing business while also being more attractive and appealing.
The design was derived from an analysis of the surrounding context where surrounded by local buildings and located in an open space with many trees. The architect wanted to create something different and unique for the community so the team opted for a simple & minimalist design approach. The pavilion acts as a large backdrop that would receive the shadows of the trees throughout the day, allowing it to blend seamlessly with the existing context.
1st floor is designed as an open plan with large sliding doors that open at an angle. We designed the columns on the 1st floor to be hidden inside the building so that the glass walls would look clear and allow for a see-through view without any columns. This also allows for a 360-degree view. The glass walls on all four sides create different shadow patterns throughout the day, allowing to experience the surrounding nature in every season.
Counter and Staircase are the main cores of the building, dividing the private and public areas and serving as the back of house. The second floor will be an indoor studio with skylight and outdoor terrace.
The building places great importance on the play of light and shadow, which creates a sense of confusion within the space, alternating between open and closed, dark and bright. This contrast is evident both within the pavilion itself and surrounding buildings.































