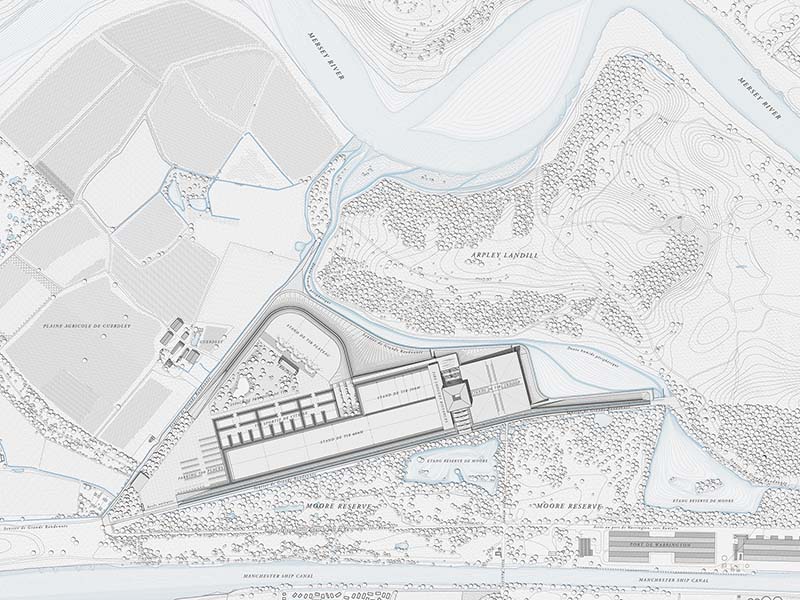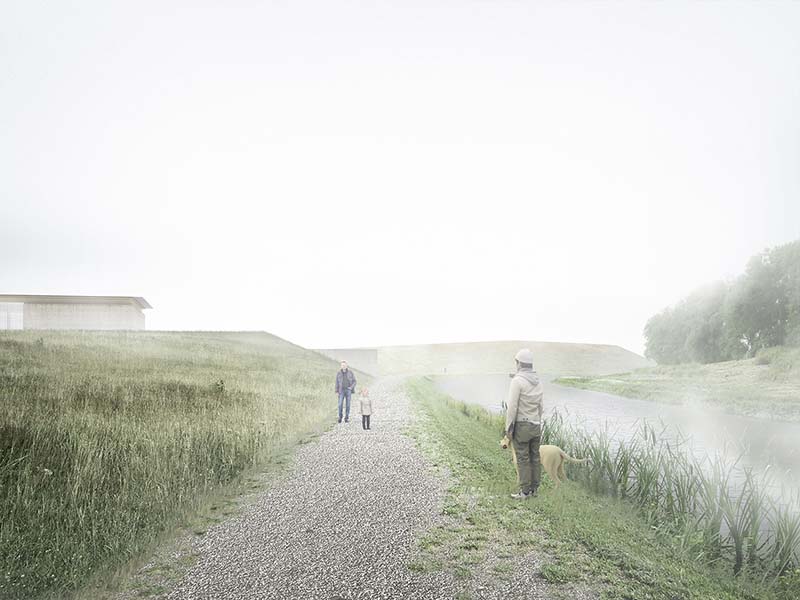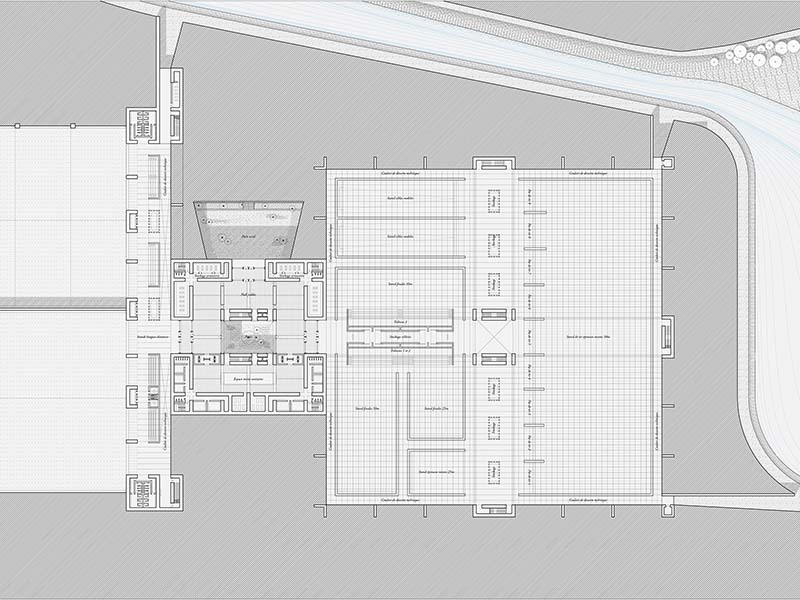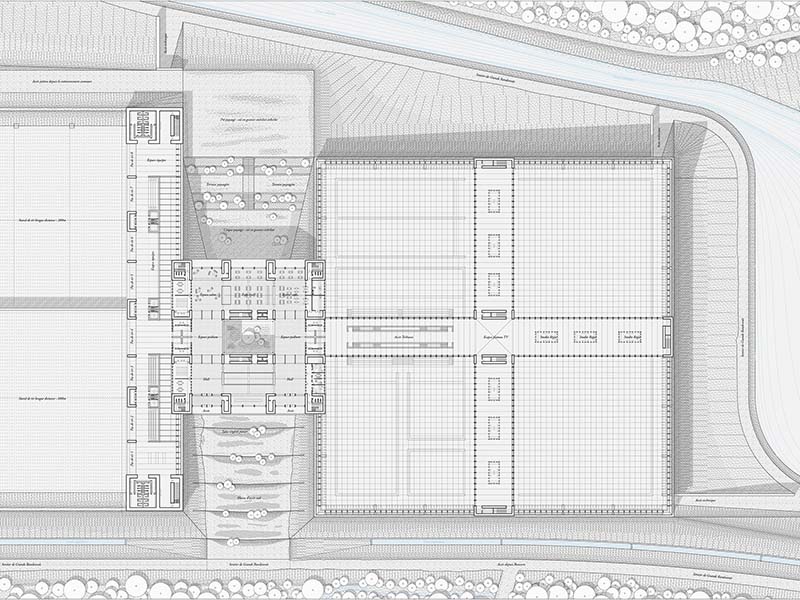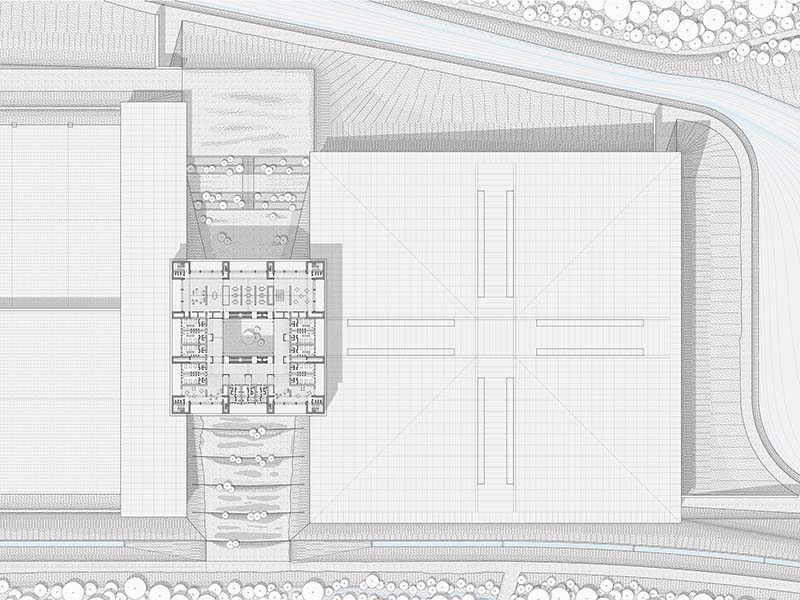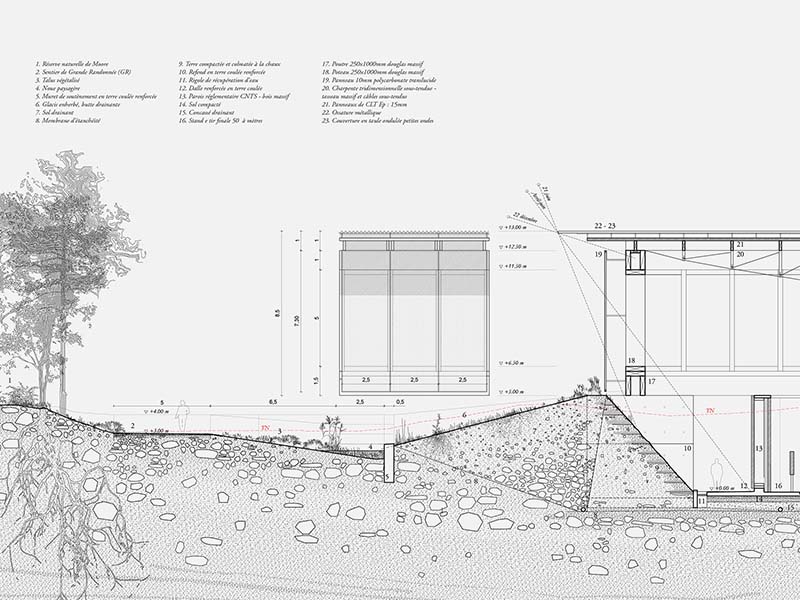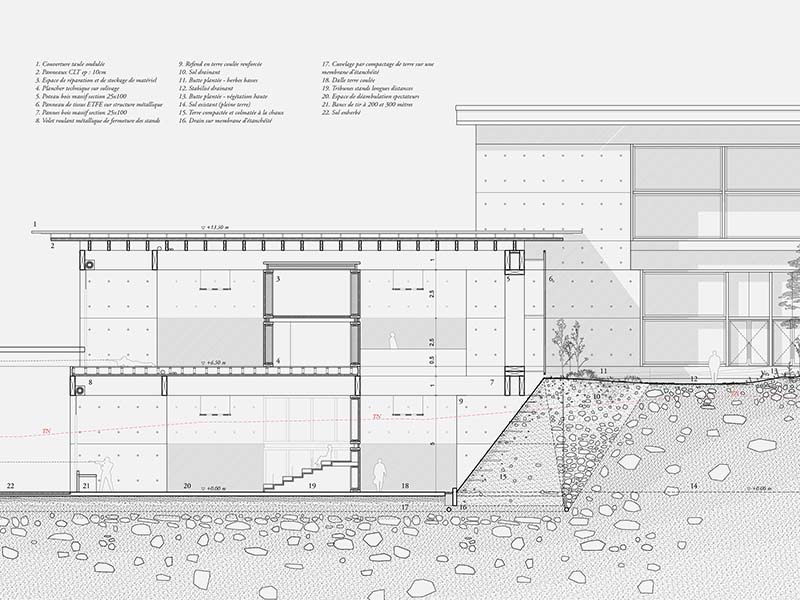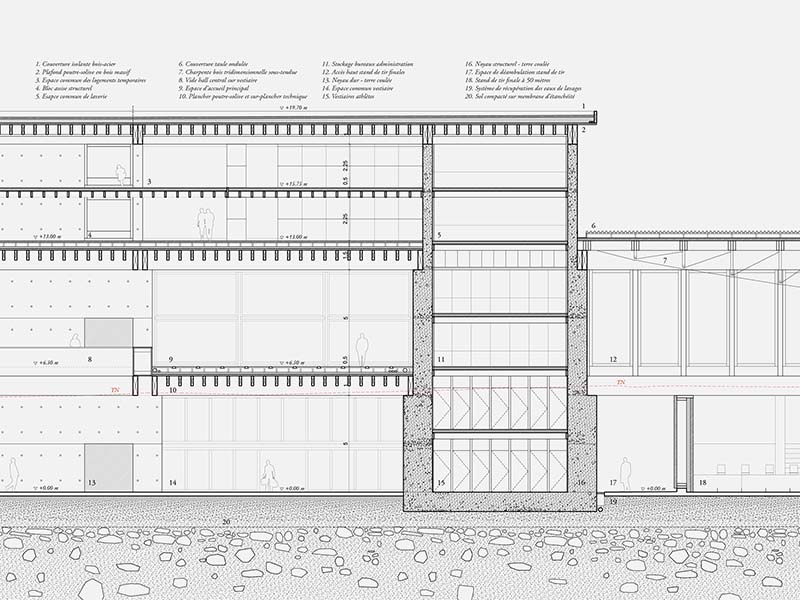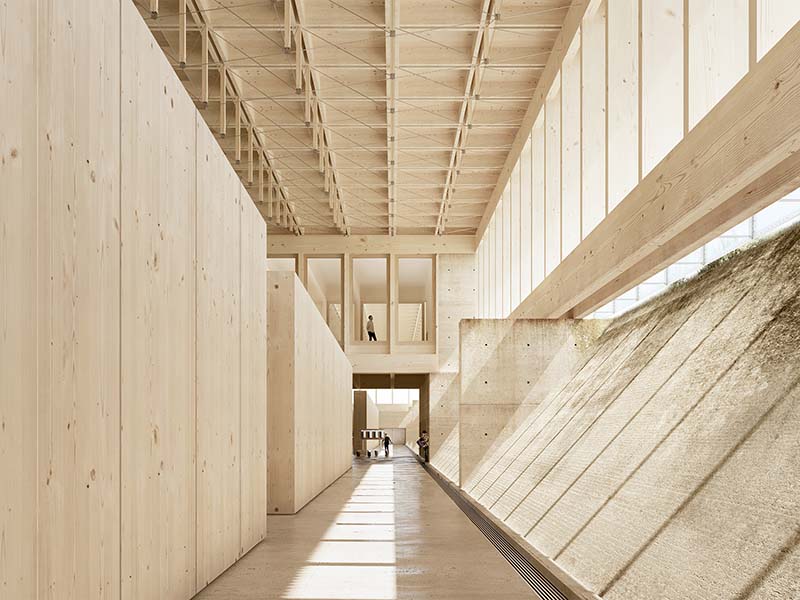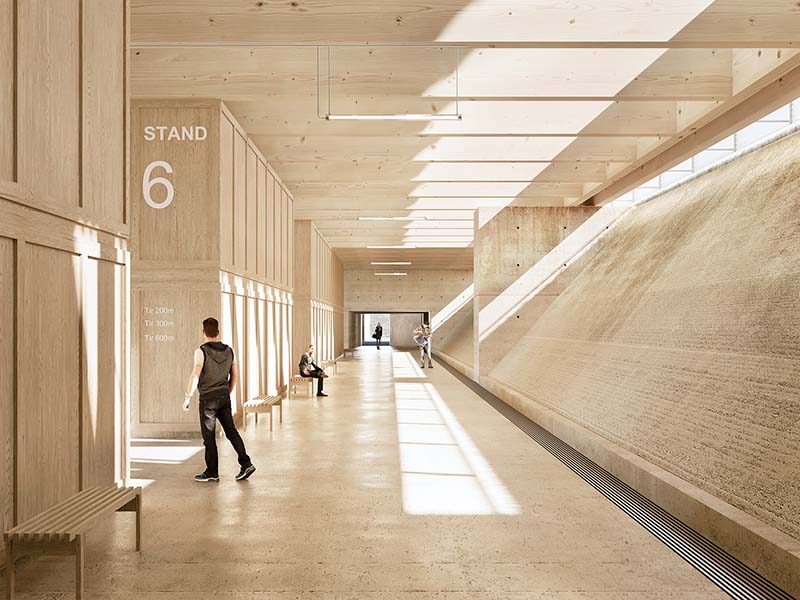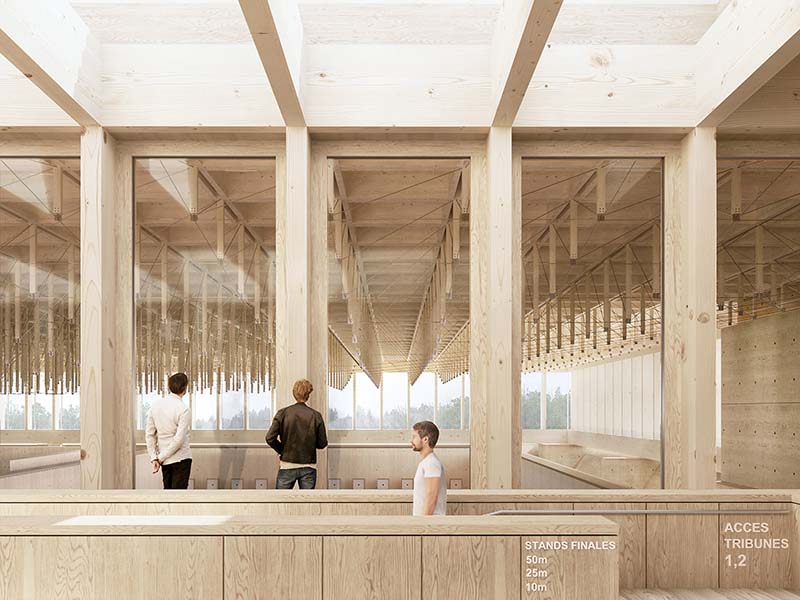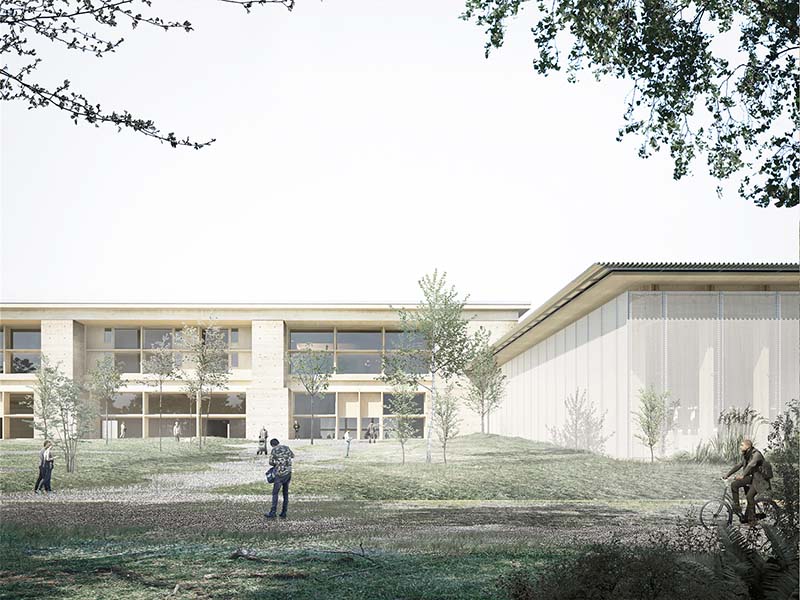This project is part of an overall strategy for a metropolitan park between landscape and sports plain. It acts as an interface between a former waste landfill site and the new metropolitan dynamics.
The concept comes from a transversal issue in the history of architecture: the enclosure. From Roman enclosures to the work of Vauban and more recently during successive conflicts, this spatial device places architecture and landscape in close relationship. The enclosure here is not military, but comes from the development necessary for the creation of a national sports shooting center.
This programme, which is particularly active in England, requires large landscaped areas, generally outlying the metropolises. The national character of this programme tends to confer the dynamics necessary for the emergence of the figure of a metropolitan park. The site will be able to host the twelve Olympic shooting disciplines as well as numerous amateur practices.
The implementation of this programme responds to a horizontal monument logic, between landscape and architecture. The installation of the various shooting ranges requires large earth levees, according to the logic of cut-and-fill operations. The mounds of earth make it possible, on the one hand, to resolve the ballistic constraints of the programme, and on the other hand, to make large landscaped glacis to support the path of the long-distance footpath.
The earth, the primary material at the origin of the architecture of the stands, becomes the load-bearing material of the project through poured earth masonry. As for the floors and roofs, they are made of large wooden horizontals, corbelled on these earthen architectures.
The landscape structure of the earthen mounds and the architecture of the stands give the project the formal radicalism and material durability necessary to inscribe the project as an enclosure at the Arpley landfill site.

