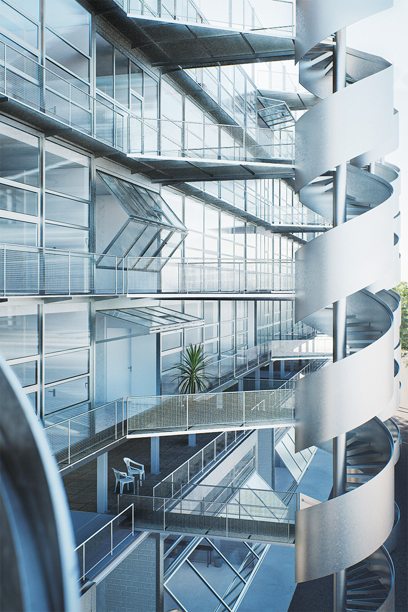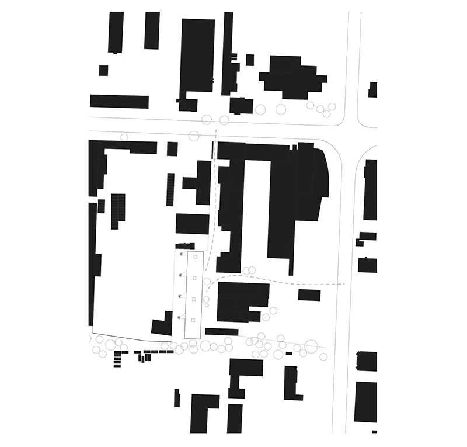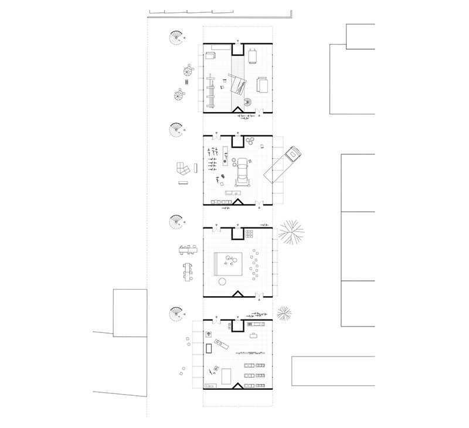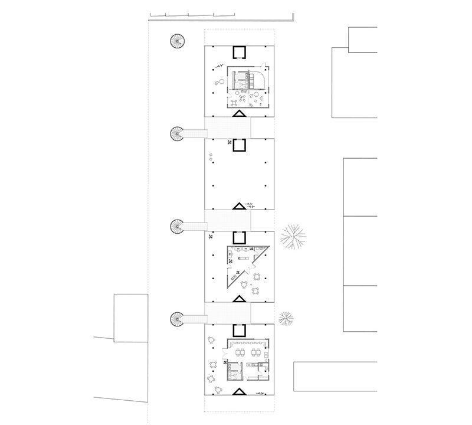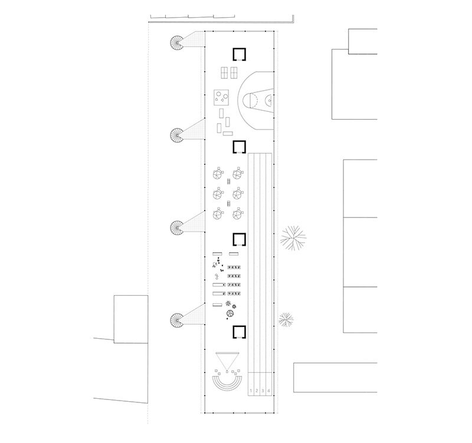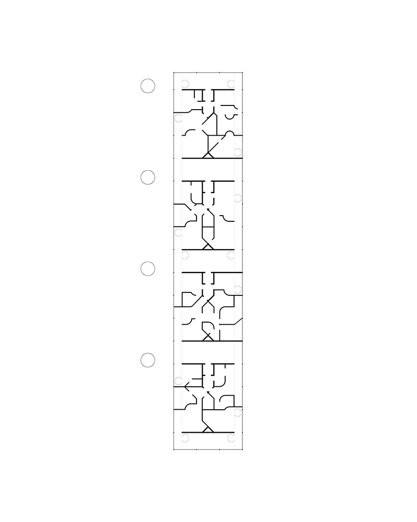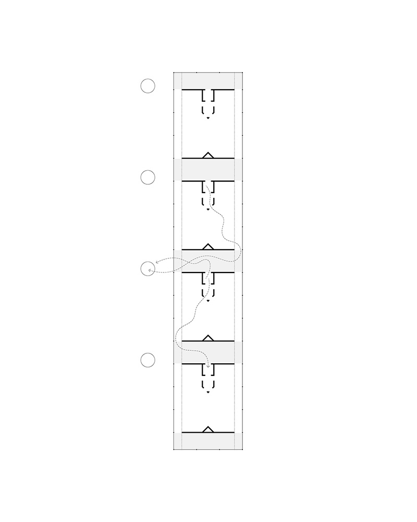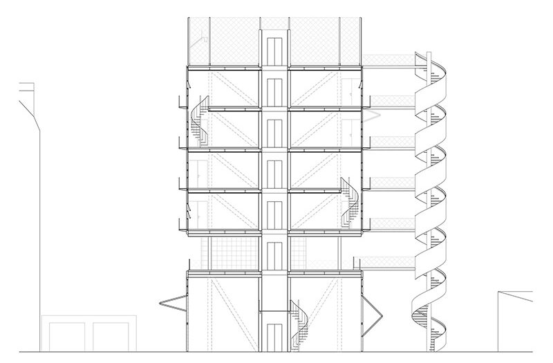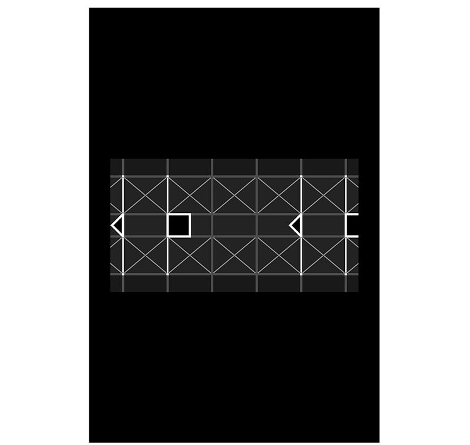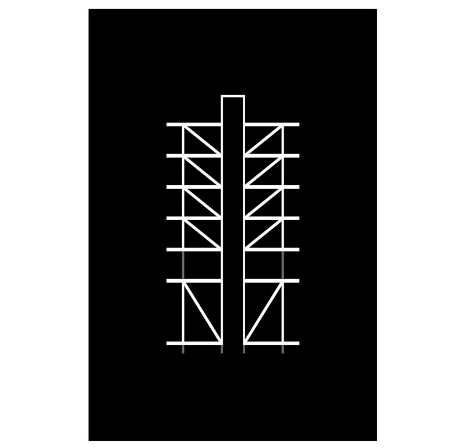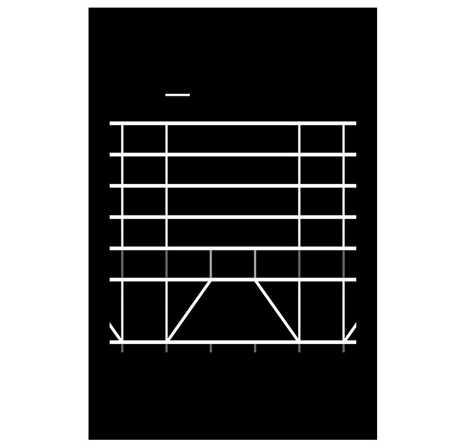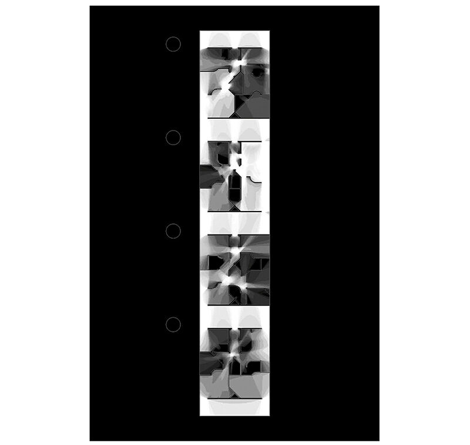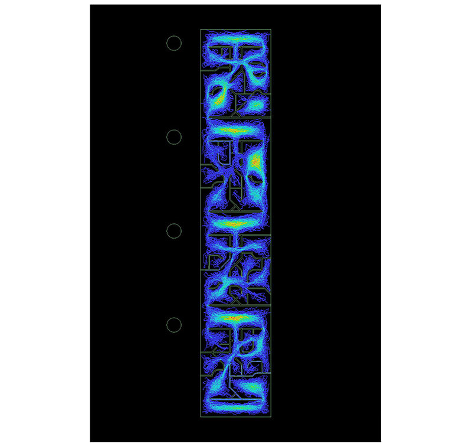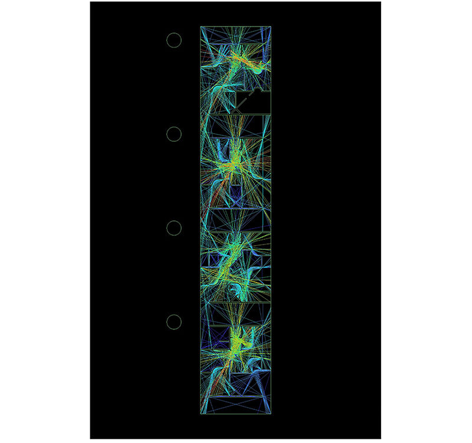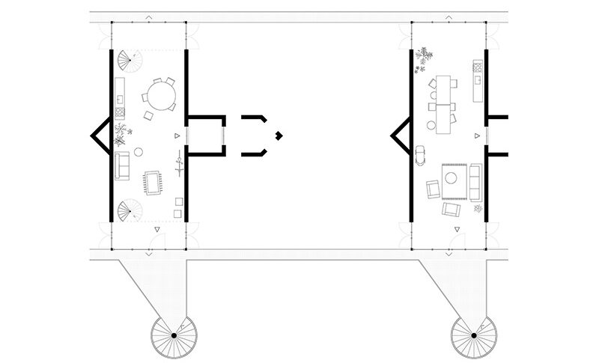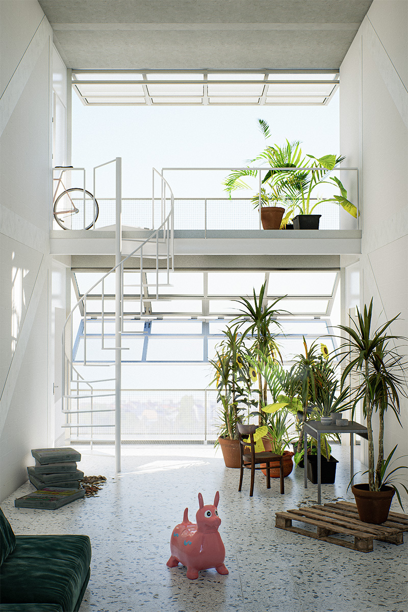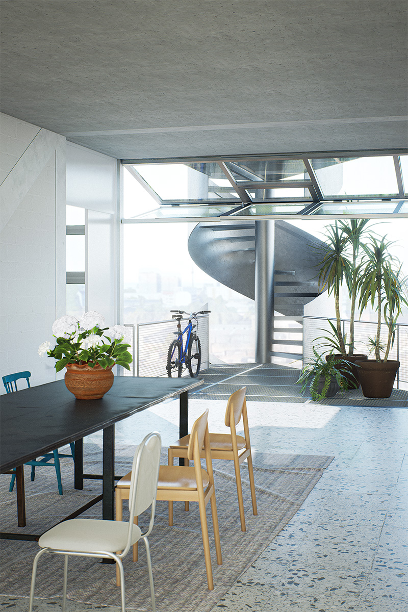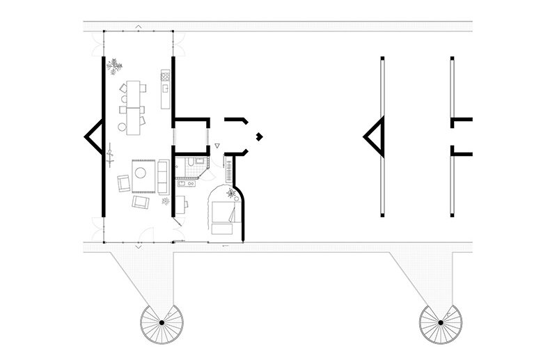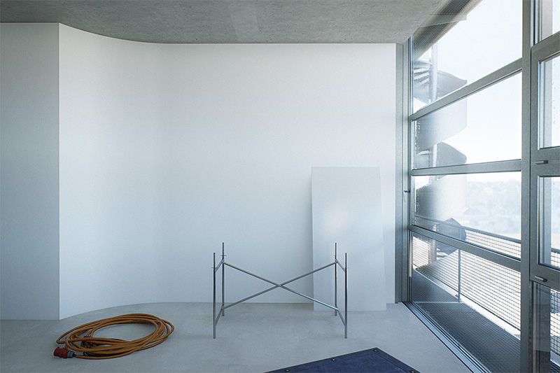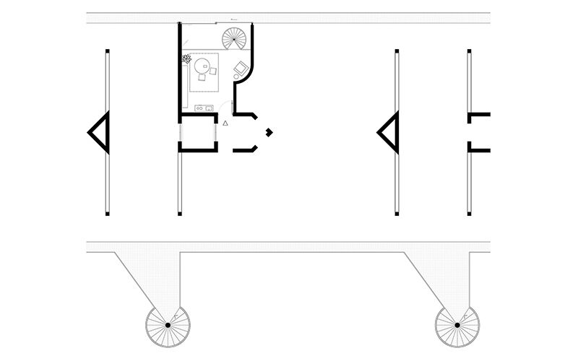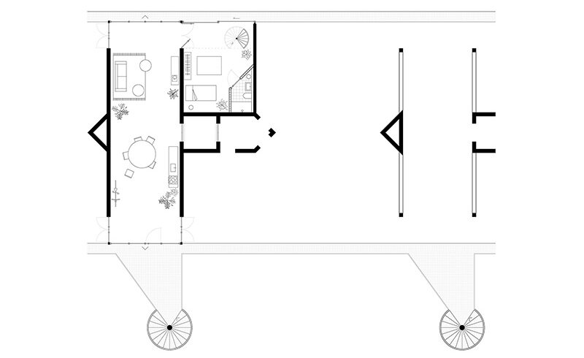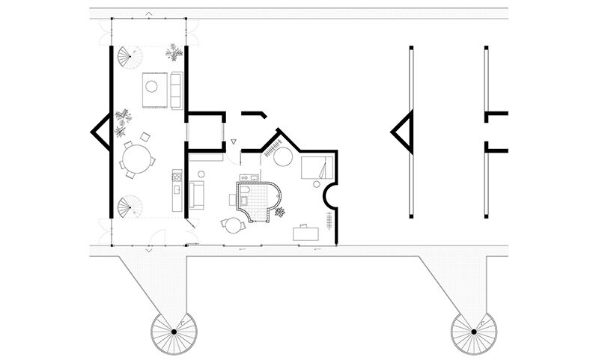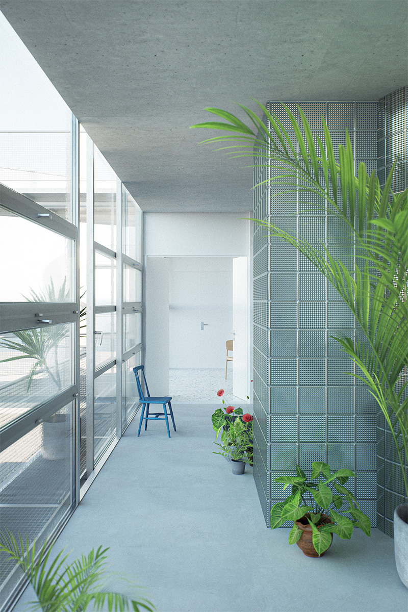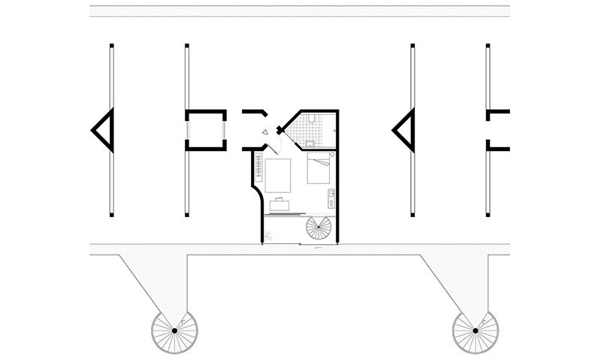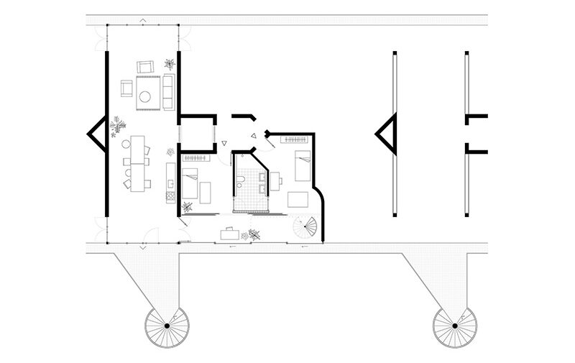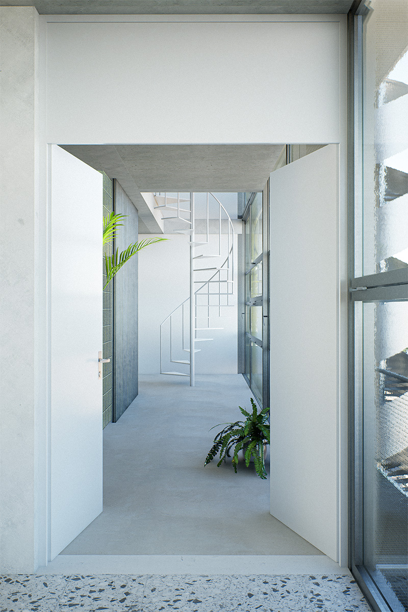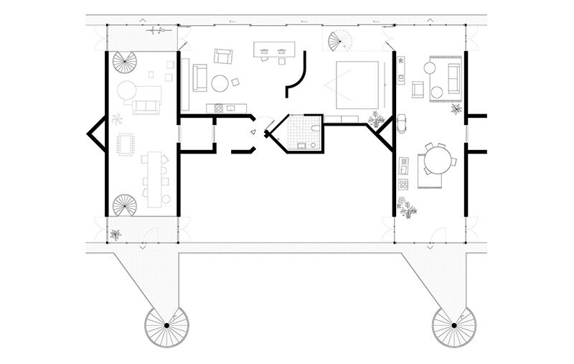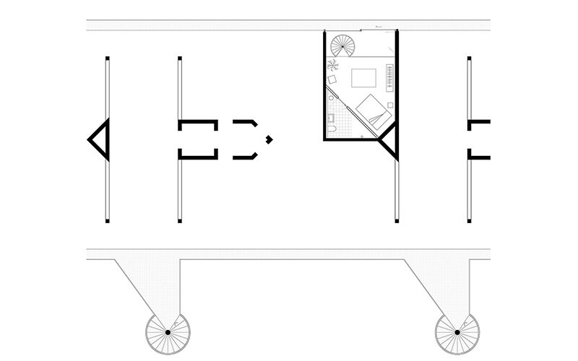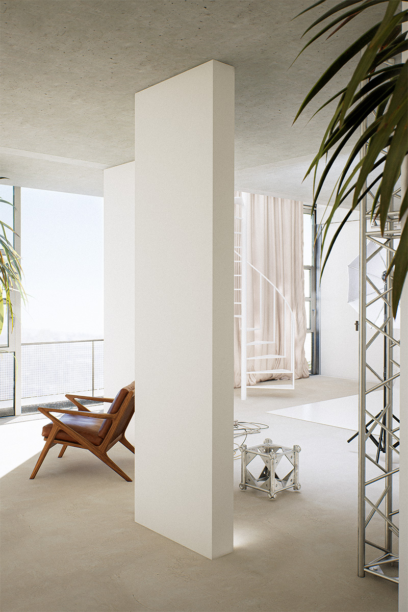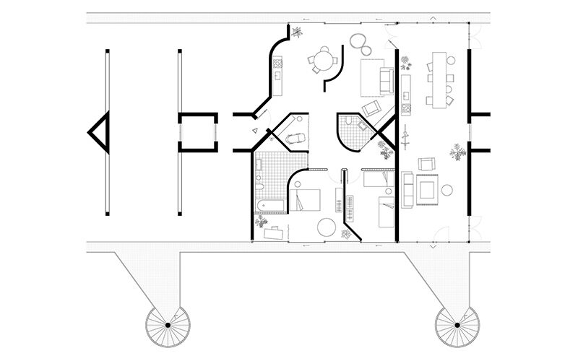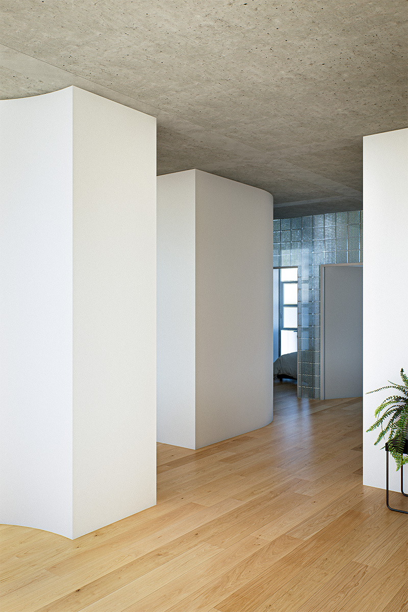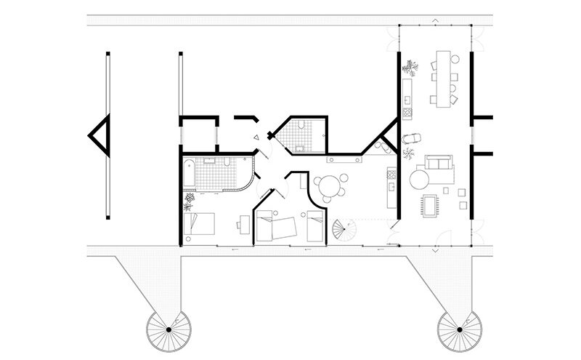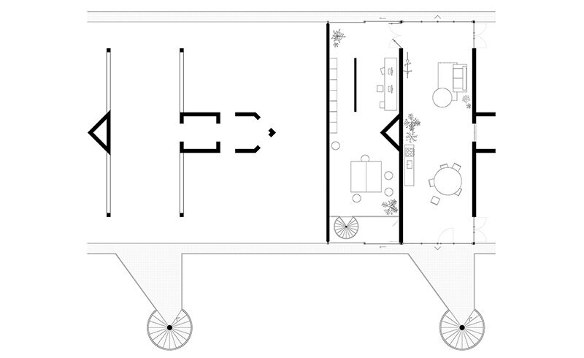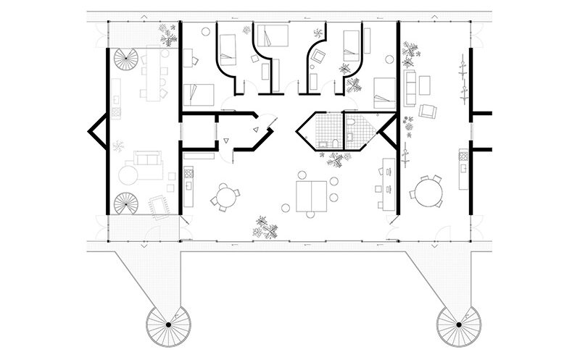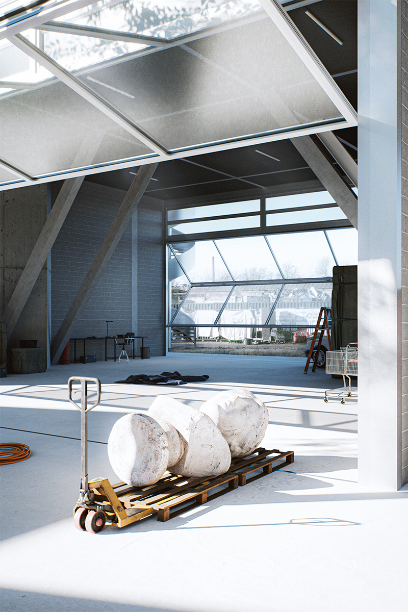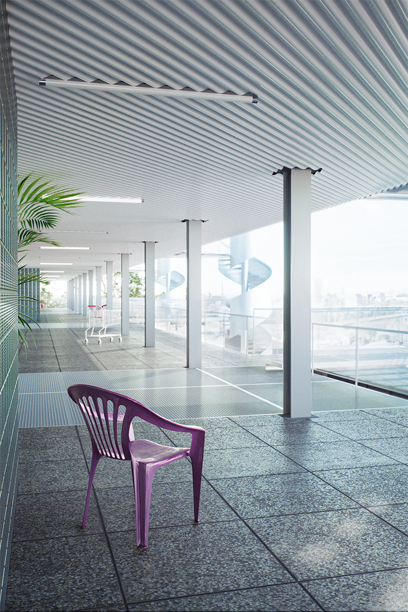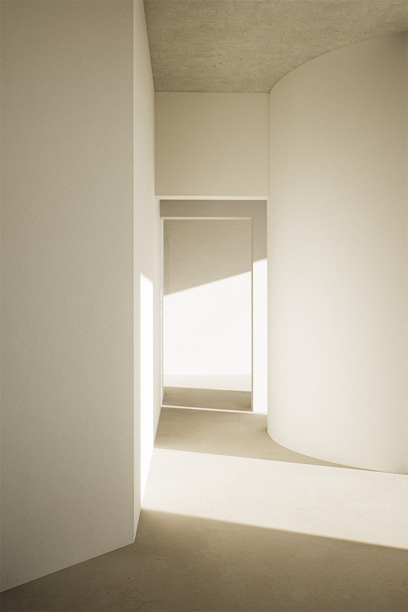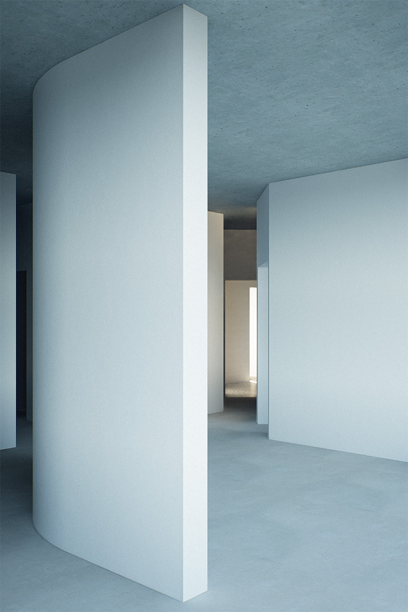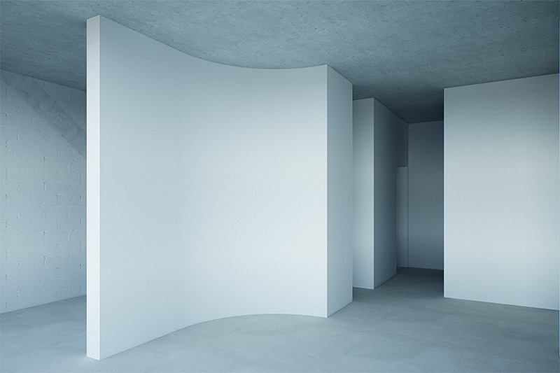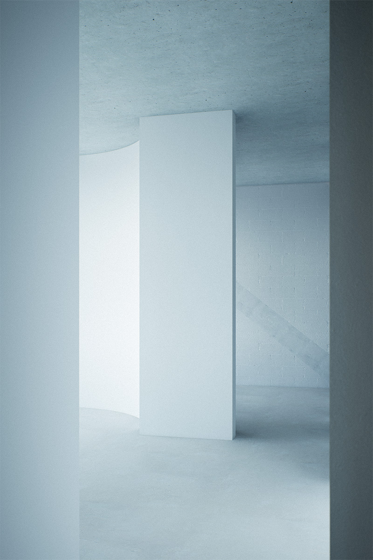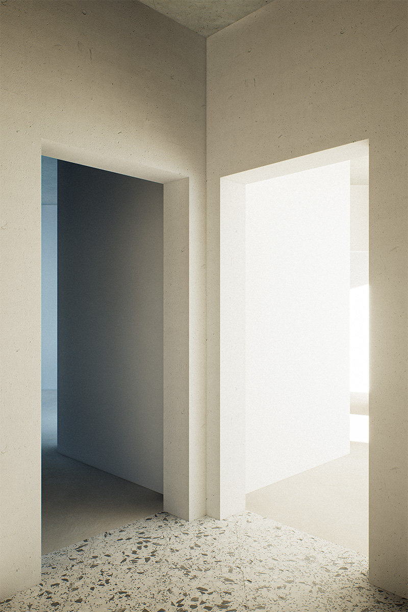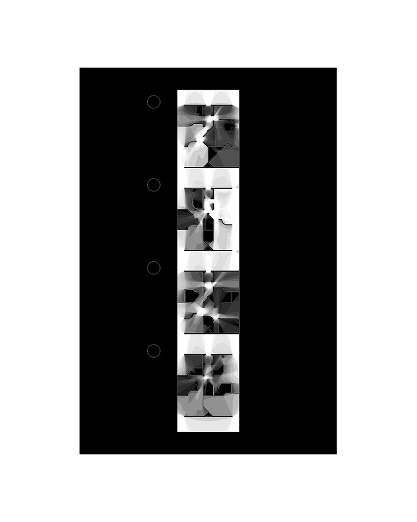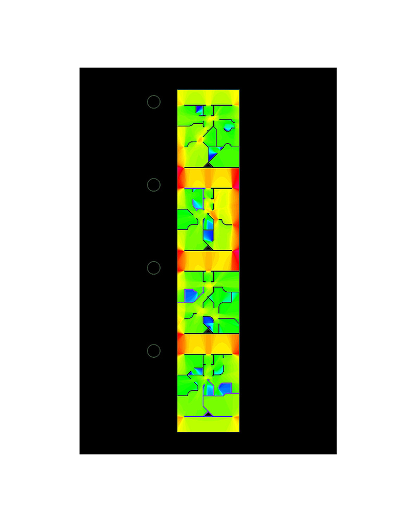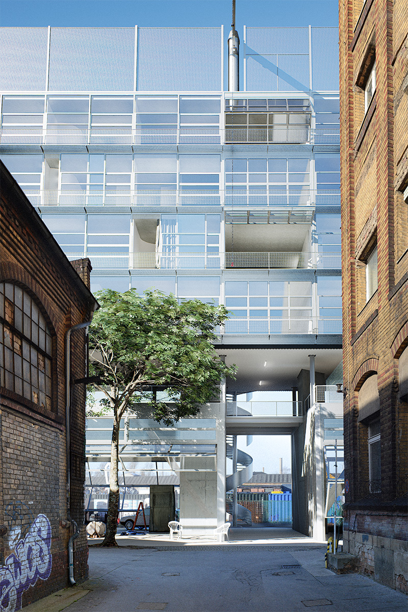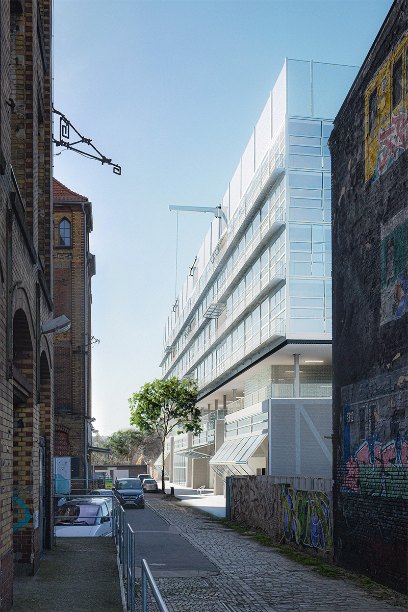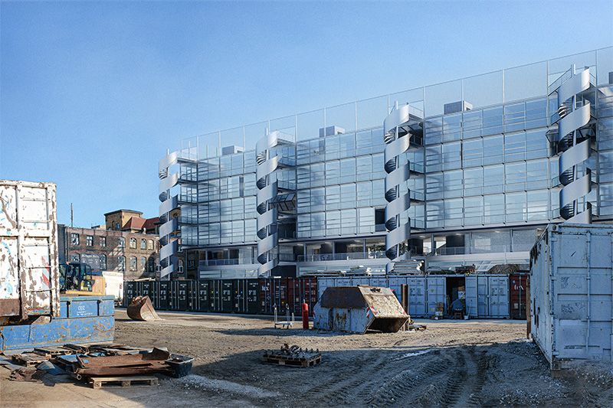The intention is to think of an extended implementation of the principle “Artists in Residence” at a real place in Berlin. working with the concept of temporary residency in the art and culture industry in a foreign city accessible to more people and implement it in a more low-threshold way. Thus, sketch an architecture that should do justice to a spatial togetherness, a functional studio environment and the individual social responsibility of the residents.
Clearly see the design and construction here as media that allow us to think a strong realization of the conceptual and social intention. The focus of the design is to generate a maximum of functional freedom that allows to activate the imagined spaces for very specific spatial scenarios.
Inserted into the existing heterogeneous structure of a now converted margarine factory in Berlin Lichtenberg, The porpuse is to give the building a clear presence at this site.
On the east side facing the existing building and the street leading to it, the ground floor of the building opens up generously to the outside. Large-scale lifting elements position the ateliers in relation to the existing structures, and open spaces extending through the building connect the public areas with the access via the elevators on the inside or the necessary staircases on the outside. On the west-facing side facing the existing scrap yard, it presents a clear silhouette in the urban space, defined by the four regular stair towers. In addition to the ateliers on the ground floor, the inserted public mezzanine serves as the building’s link to the city. It houses a kindergarten, a canteen and a coworking space that are equally accessible to internal, as well as external visitors. The roof area is intended as an open space usable by the residents of the building, supplemented by various sports areas.
çThe floor areas are divided into different clusters. A cluster is defined by a central area, which is designed as a living and studio space and connects on both sides to a common space, which in turn is shared with the neighbouring cluster.
Access is through a central structural element with an elevator, each leading to a common space and a maximum of four residential units. Thus, each unit has two possible entrances. One discrete via the private hallway and one public via the common room. This is a high priority for us in order to maintain a necessary level of privacy even in this approach to communal living without being socially restrictive. This creates a hierarchy from private to public, as a natural passage through the orientation of the apartments, which can be freely defined by the residents.
There is a importance to create a structure that is open to appropriation and yet can be spatially articulated in a very specific way. From the clearly defined central circulation zone to the adjacent common spaces, the space is stretched across the entire area without any supporting columns and can theoretically be arranged completely freely by means of sovereign wall elements. In this way it outlines potentials to think very individual and dense apartments that can nevertheless be flexibly adapted to different needs. Temporary living spaces that qualitatively surpass the architectural standard of contemporary living. This as a form of housing allows for unexpected spatial moments, strengthens internal visual relationships, and enables spatial circularity.
It is showed through the design generous and bright spaces that still appear economically realistic through a minimal development footprint, creating space and opportunity for informal exchanges and encounters between people in the private apartments and the public communal spaces that enrich rather than constrict life in this new place.
Exemplarily, try to decline a series of scenarios that can meet the different requirements and show the spatial potentials of the system.
As functional parameters, it is defined primarily the number of people and the possible place of agency of the artists – whether directly connected to the living space or in the common ateliers on the ground floor.
In addition to the mainly private space, there is still a part of the common spaces, which can be freely negotiated with the adjacent individual spaces.
– The Sculptor, as a person working in the atelier on the ground floor.
– The Author, as a person who lives and works over two floors.
– The Caretaker, as a separate case who does not live only temporarily, and who therefore has a little more individual space.
– The Dancer as one person rehearsing in one of the ateliers on the ground floor and living over two floors with two larger children.
– The Photographer as two people, where living and working space merge, having a separate place of privacy on the upper floor.
– The Carpenter, as a couple with two small children, where the artists work in the ateliers on the ground floor and the children are cared for in the in-house kindergarten.
– The Architect, as two people with two small children, where here the workplace is located on the area of the floor above and thus separated, but still can be accessed directly through the private rooms.
– The Collective, as a group of artists who together can use the space of a complete cluster as a residential community. Thus, there are small individual spaces and a large free programmable working area.
As a constructive structure, it is decided in favour of an infilled steel skeleton framework, as this allows us to achieve the greatest freedom in implementation and to dispense with further space-defining supports in the cluster. Thus, all ceilings in the inner zone are intended as hollow floors, which ensures the necessary supply of technical and sanitary spaces throughout the entire area and is drained via a central shaft.
The outer zone, with about 1,80m, is to be left out as needed to create space for the internal staircase connecting the multi-story apartments. From this, some of the common spaces are not only extended through the building, but also connected over two floors. Externally, a thermal envelope surrounding the entire living area is made of a curtain wall glass façade with large sliding elements and small-scale tilt-up windows. The common rooms, like the ateliers on the ground floor, are equipped with fully openable lifting elements oriented to the exterior staircases.
For future use, there is potential of curated artificial intelligence support as a realistic way to preserve the spatial quality and architectural features of the initial design of the apartments for subsequent generations of artists as serially produced unique architectural pieces. Due to the temporary living period, there is a very clearly defined time frame in which the spaces must be specifically programmed. Through an analysis of functional parameters such as the number of people or the place of agency, but also through space-giving parameters such as dimensions and relations, new specific architectural scenarios can be articulated and the existing apartments can be adapted to completely new conditions.
In this way, the planning effort can be reduced in equal measure and, at the same time, a much-needed sustainable and economical approach to the reusability of building materials can be ensured.
The principles underlying this project can also add social, functional and economic value to a potential regular housing construction and, in general, can serve as a kind of thesis as a basis for a new architectural evaluation of community coexistence in an urban context and should address and apply here the growing need.

