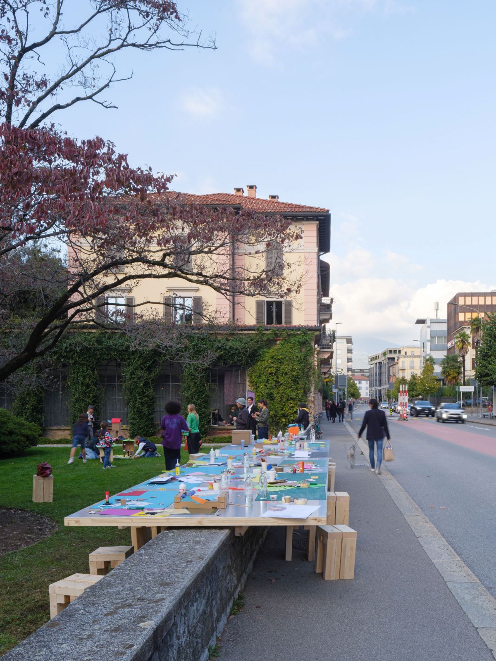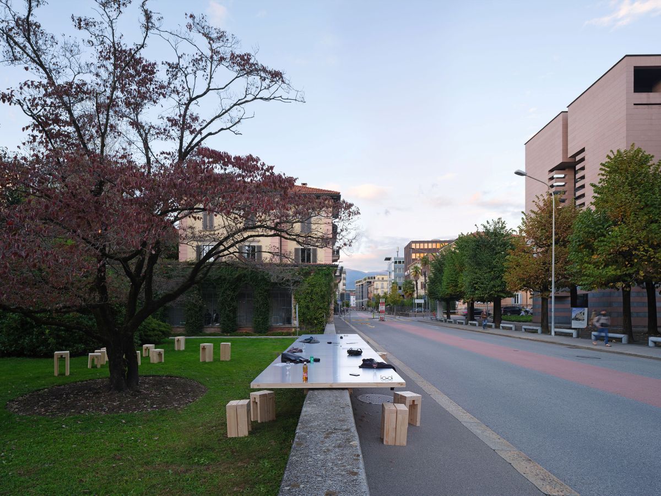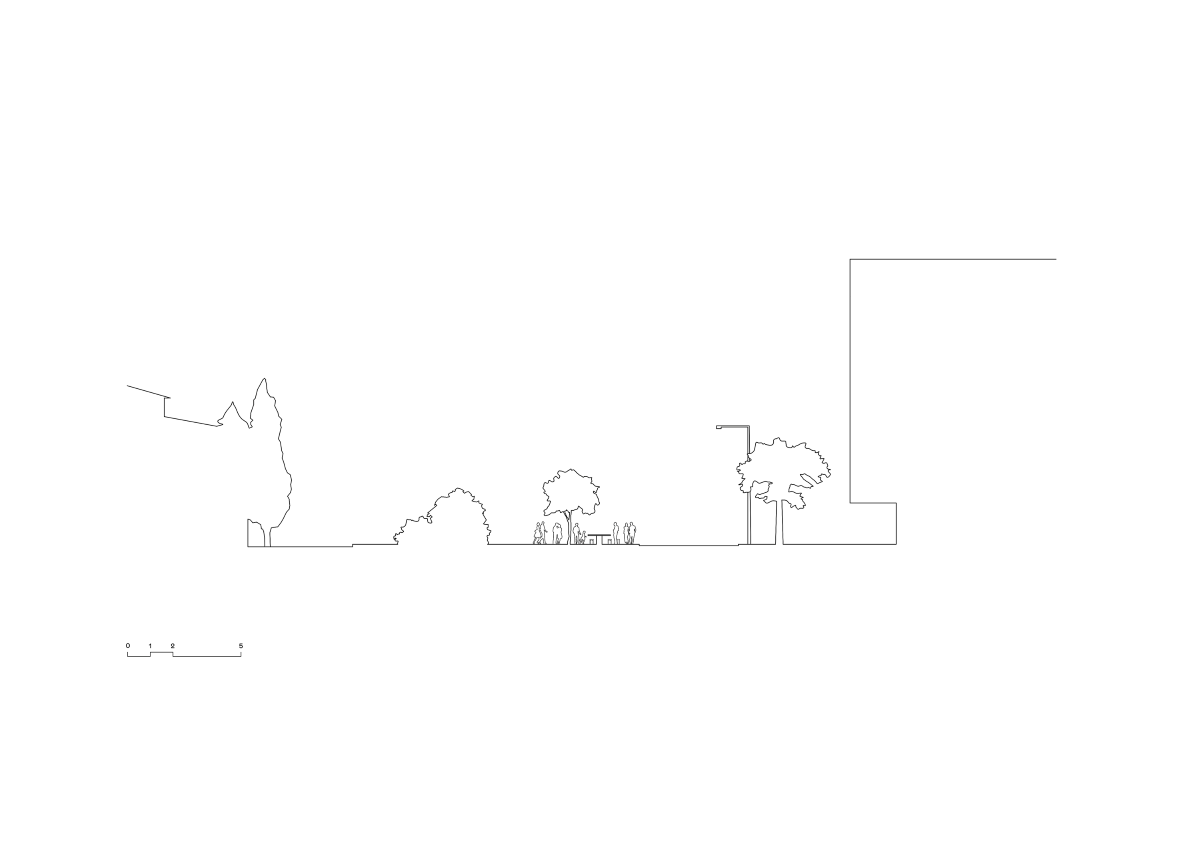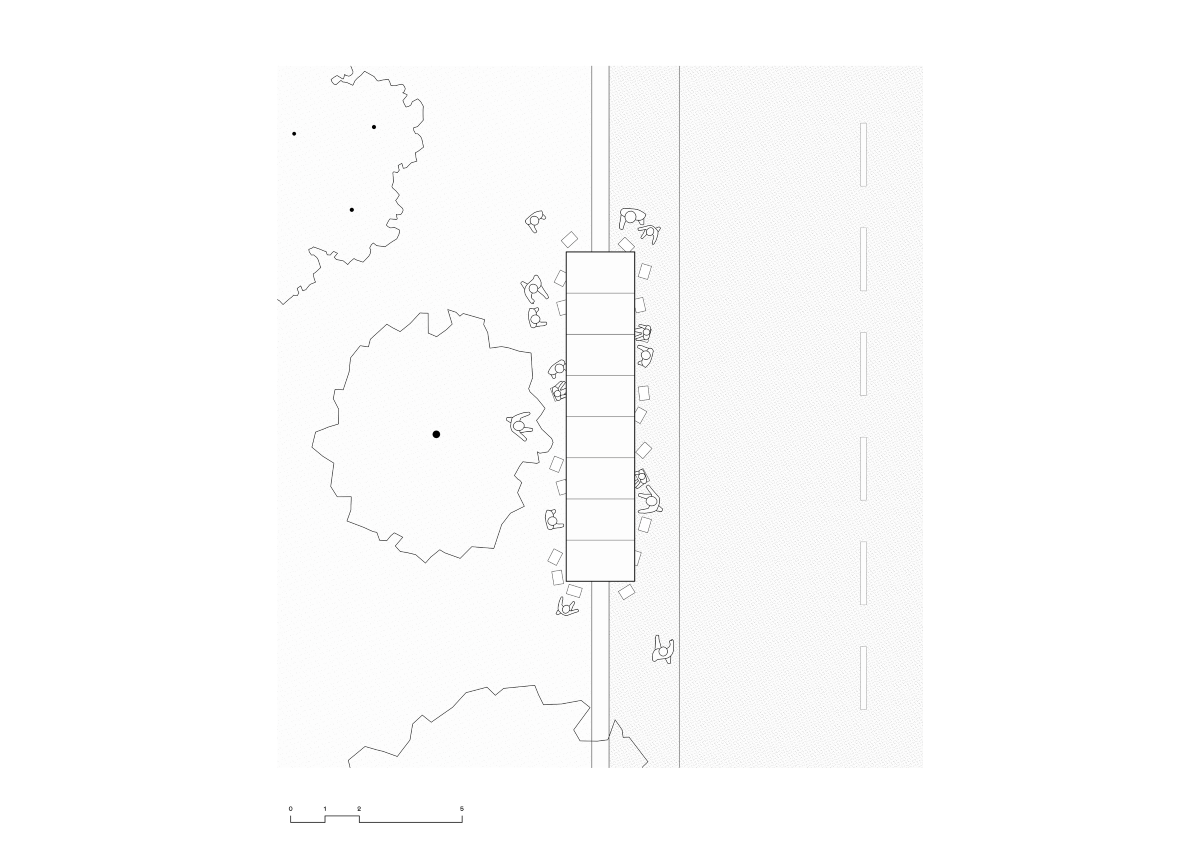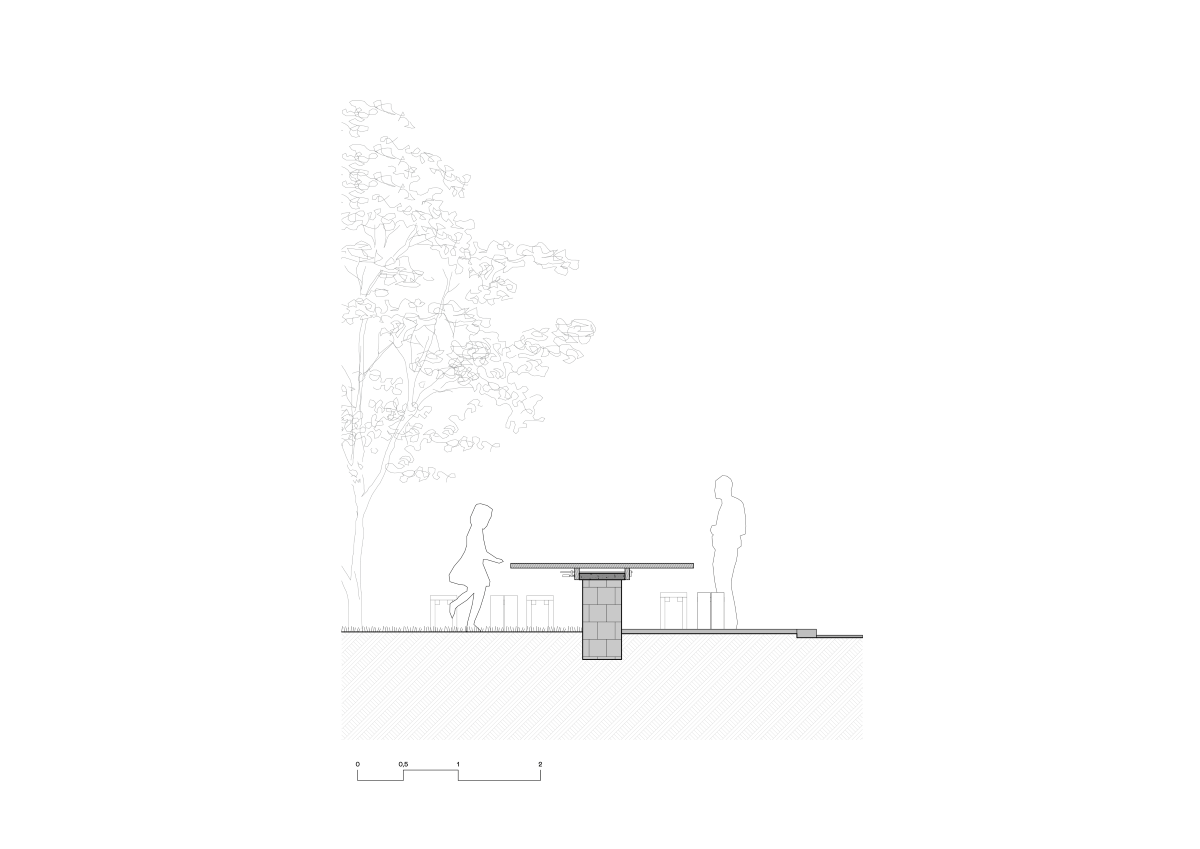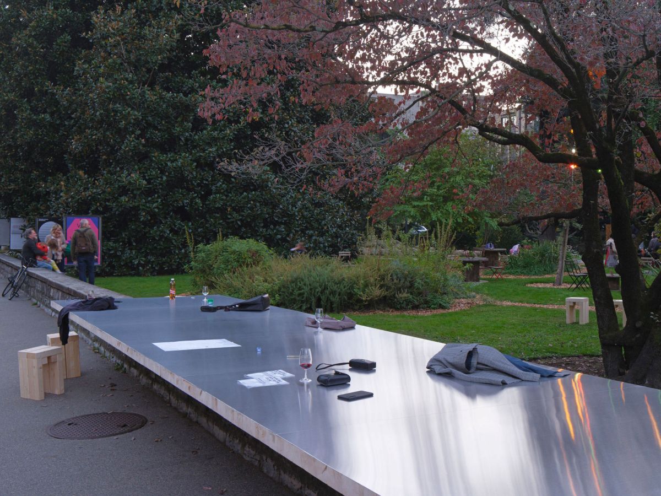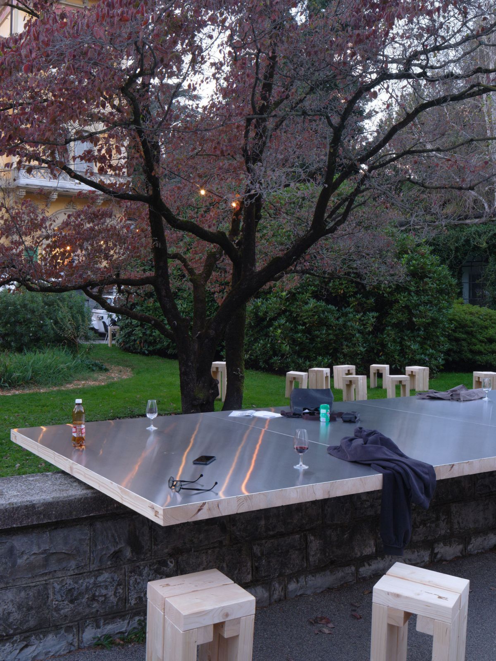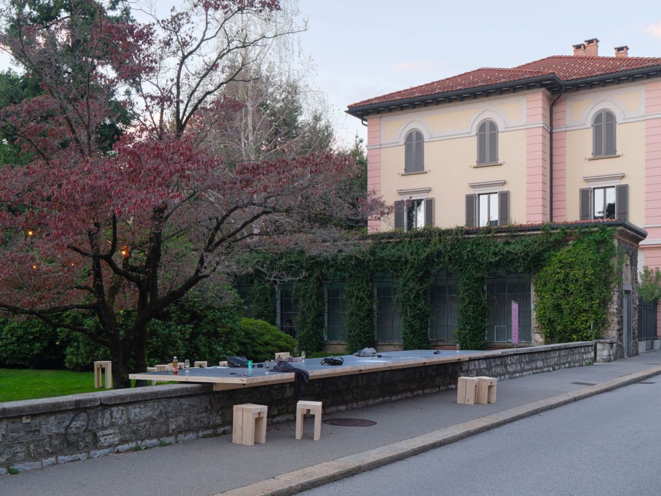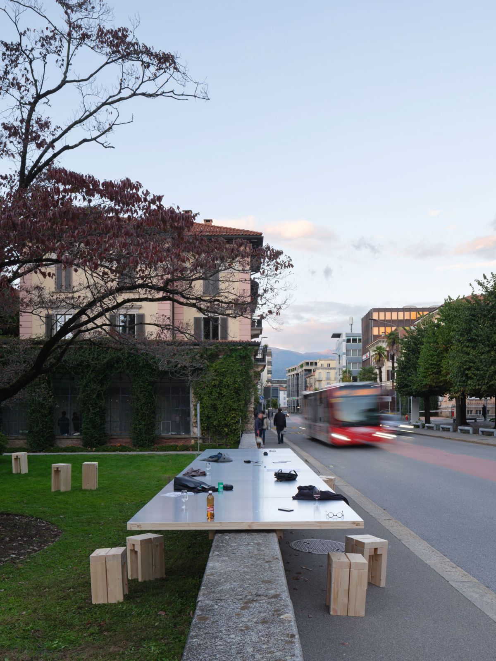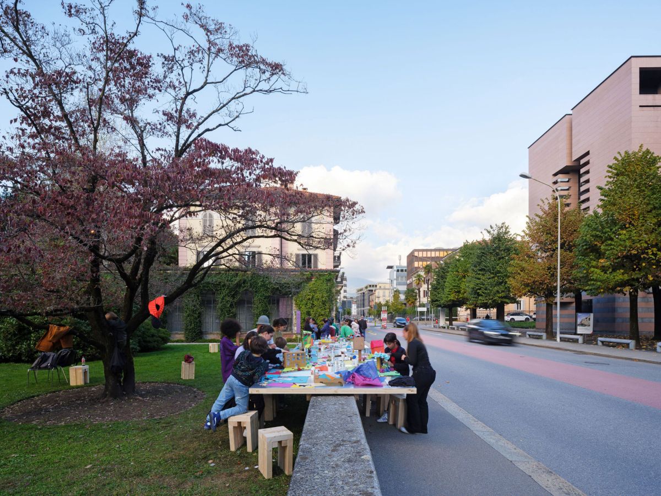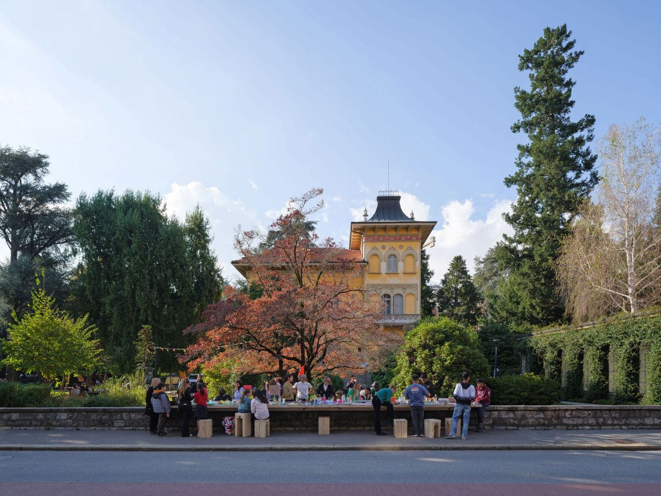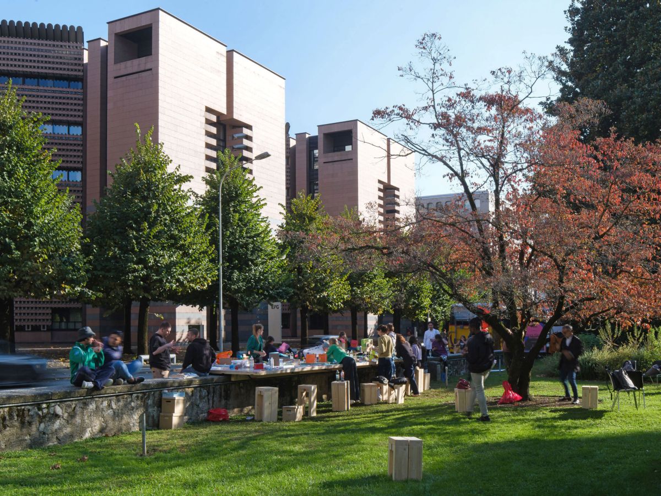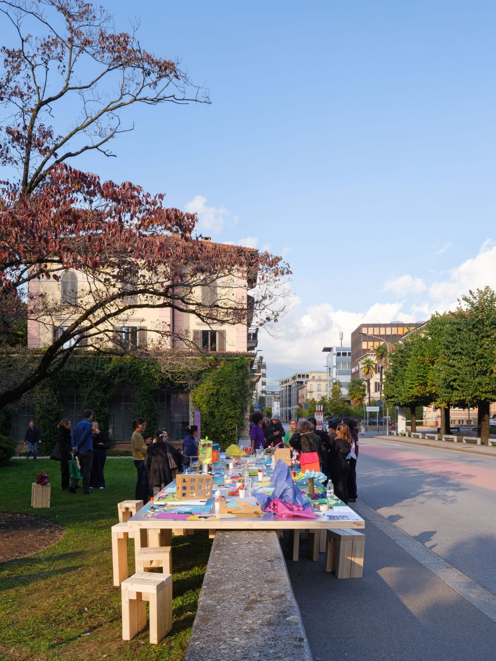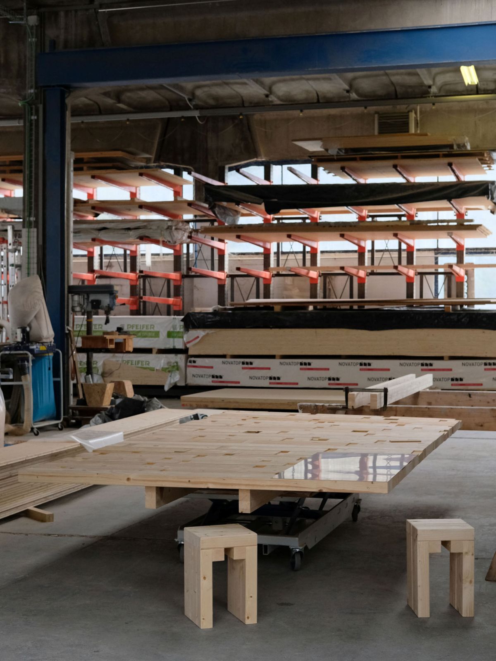In response to the biennial open call for actions, about notions of how architects could operate in a future shaped by a multitude of crises that seem unintelligible, we like to think an essential approach for architecture is to uphold its openness and inclusivity, thereby positioning itself as a mediator.
As a tangible manifestation of this approach, the project focuses on the ambiguous condition of the Villa Saroli park’s border, particularly the low wall facing Viale Stefano Franscini. Half inside, half outside, we propose installing a 2m by 8m table atop of the wall — based on an element of division, a space of conjunction. The table consists of a structure made from recycled wooden beams and is covered with reflective aluminum sheets, creating a peculiar surface that renders the ambiguity of both the physical and conceptual boundaries in question.
What was once only a border should now also serve as a meeting area: the table, an elemental object of domestic life and human sociability, with such dimensions, operates as a flexible platform open to various uses: discussions, workshops, lectures, and more.

