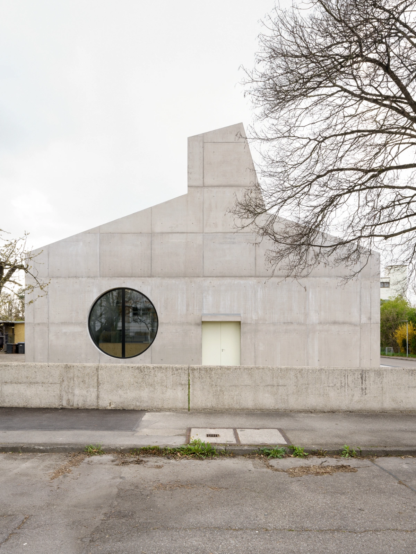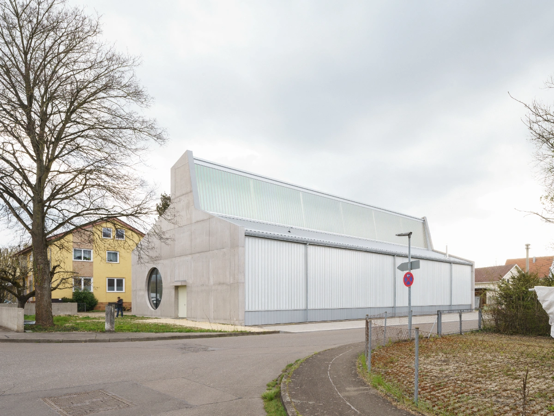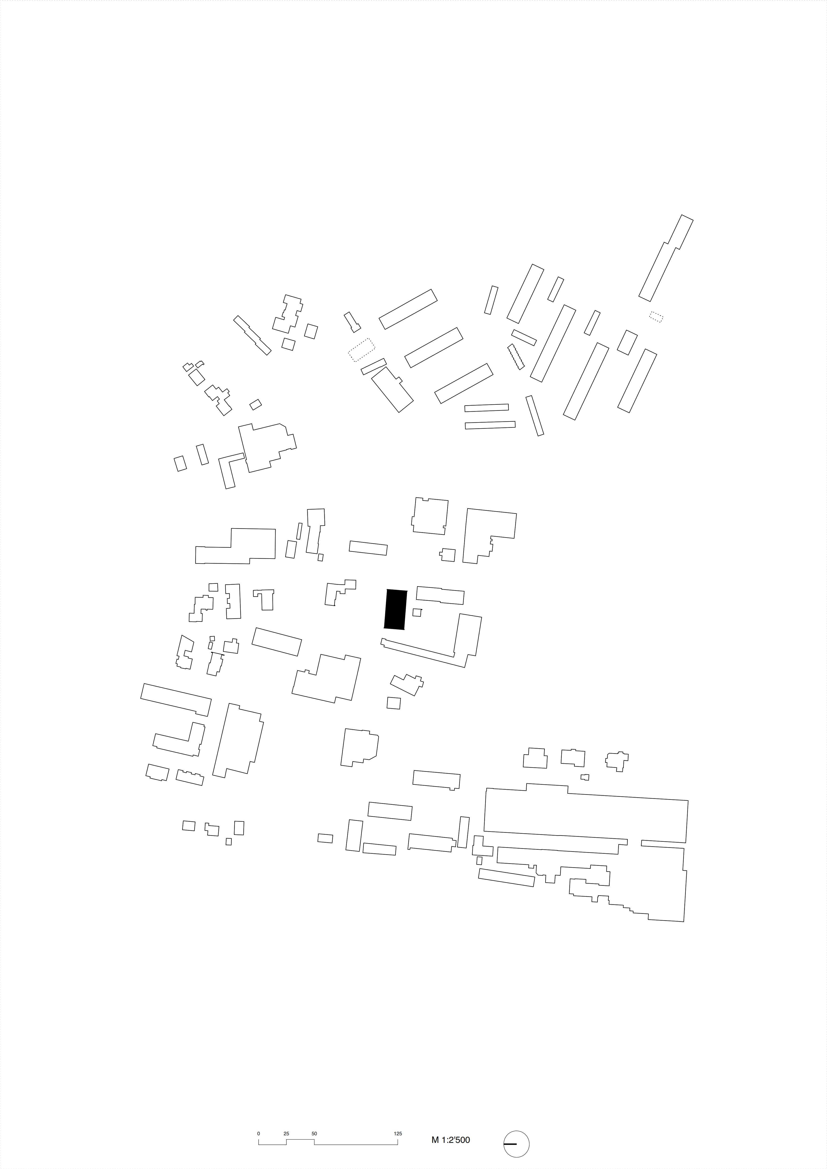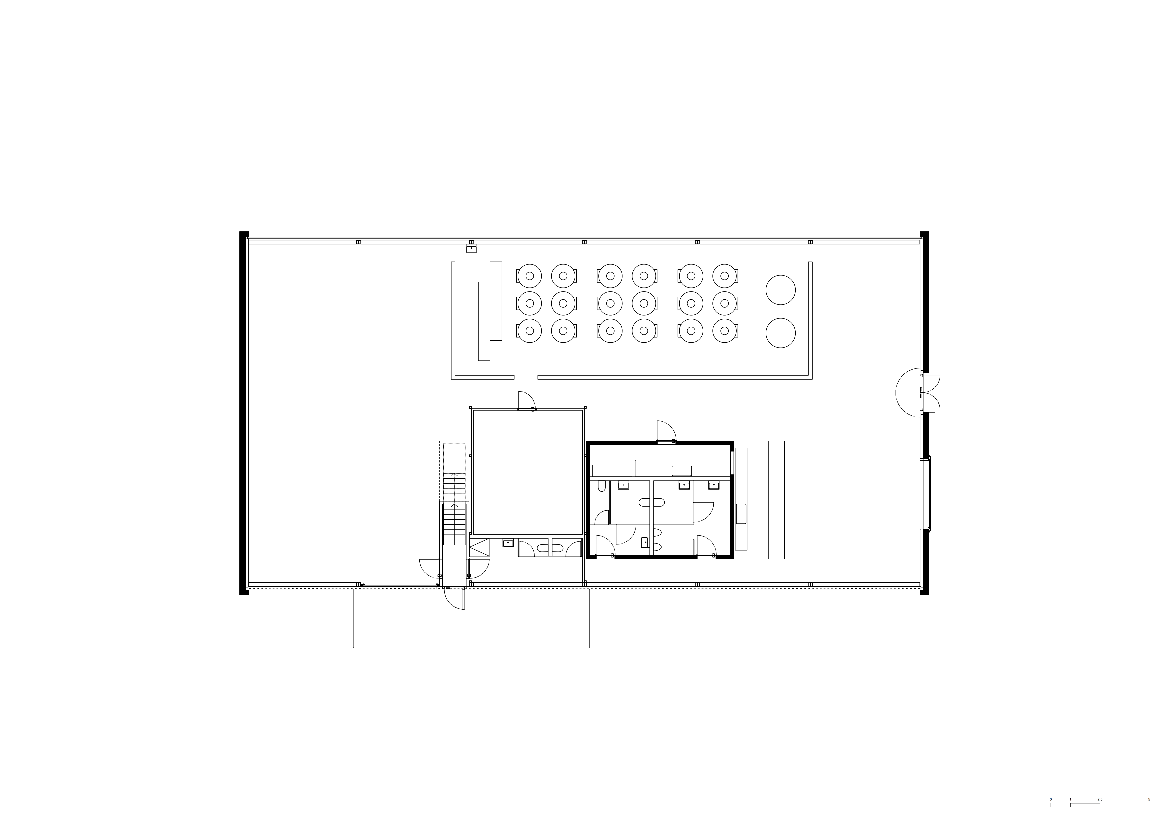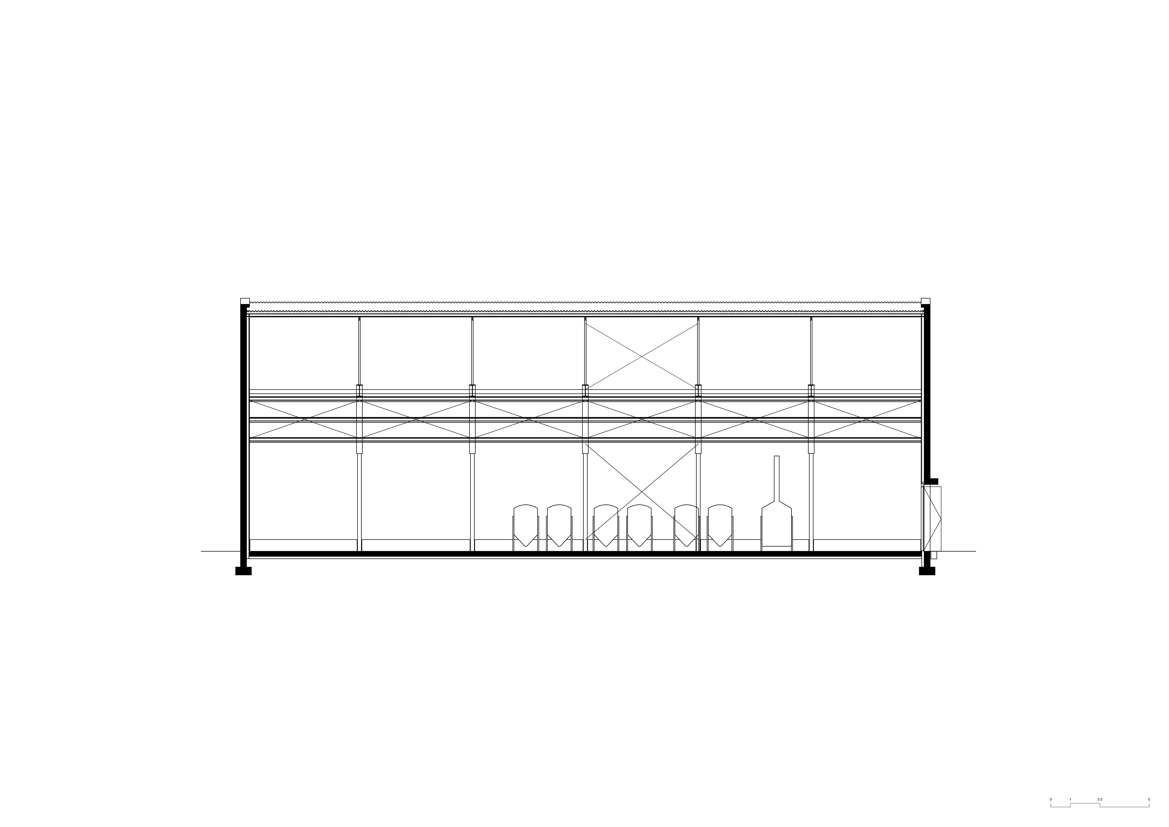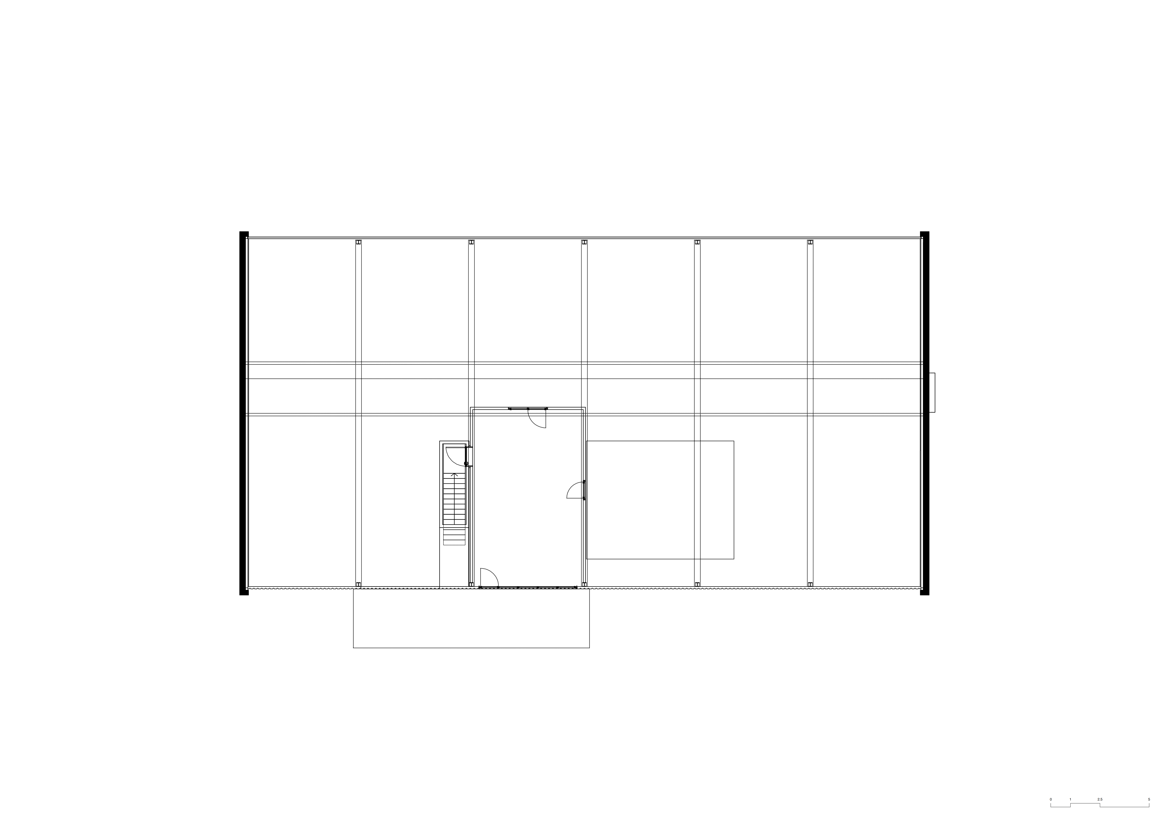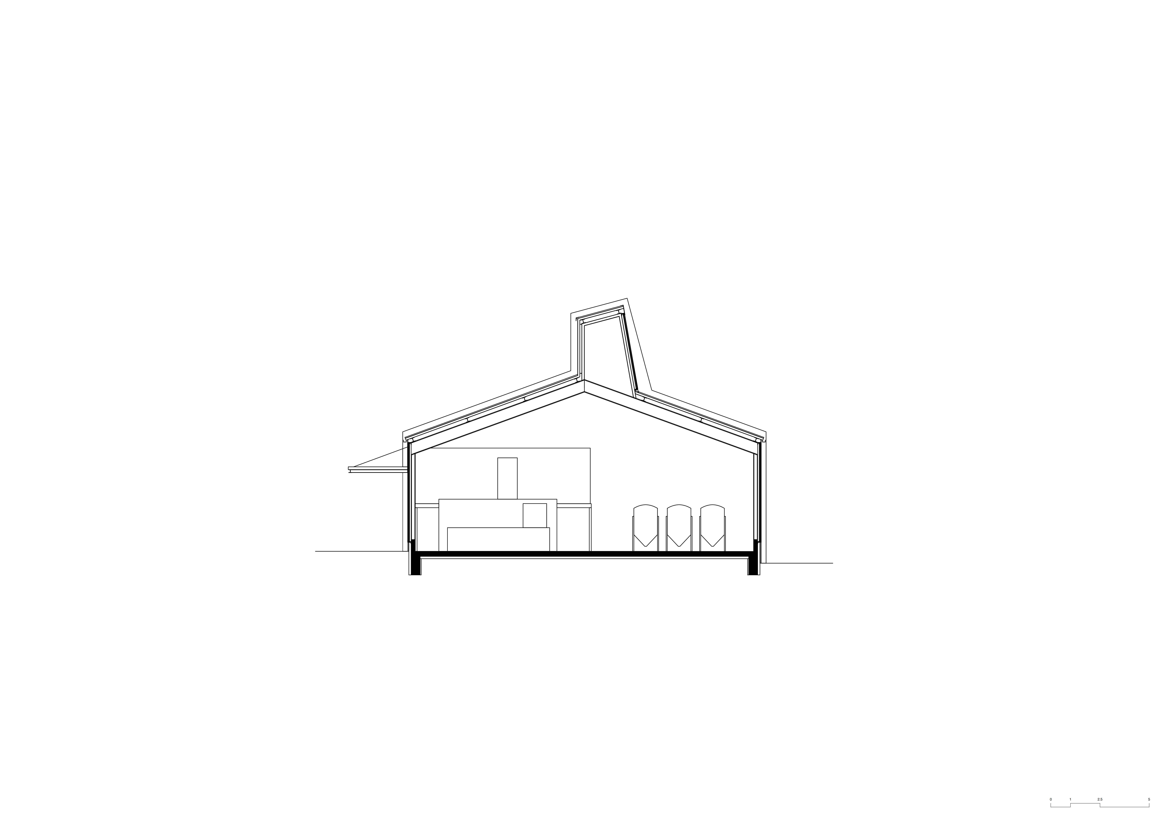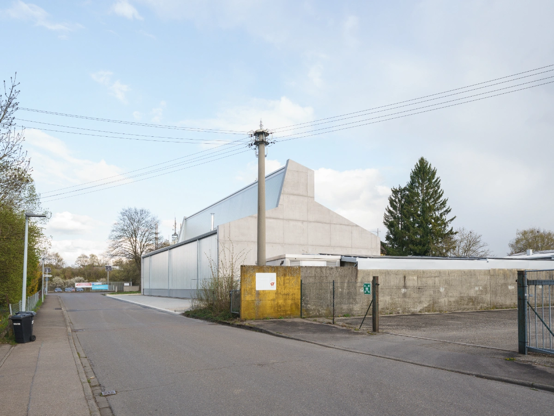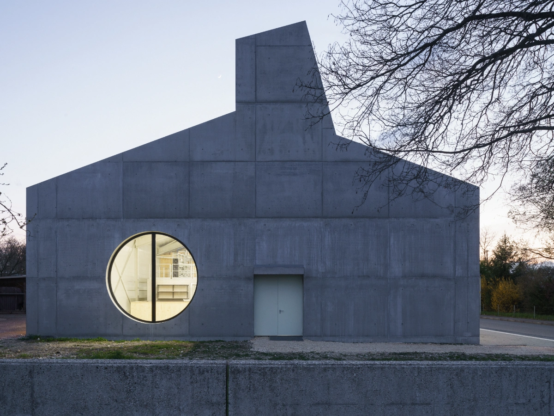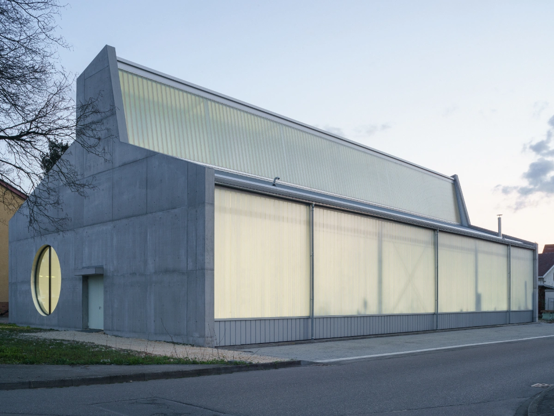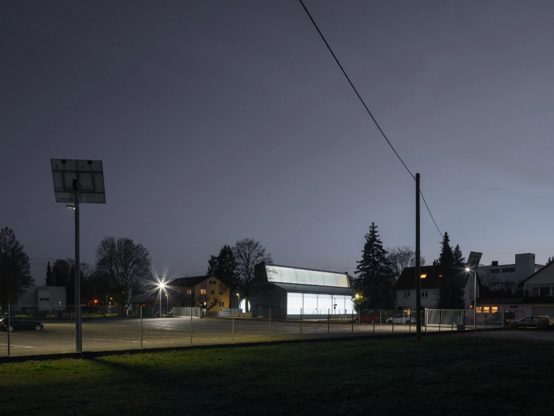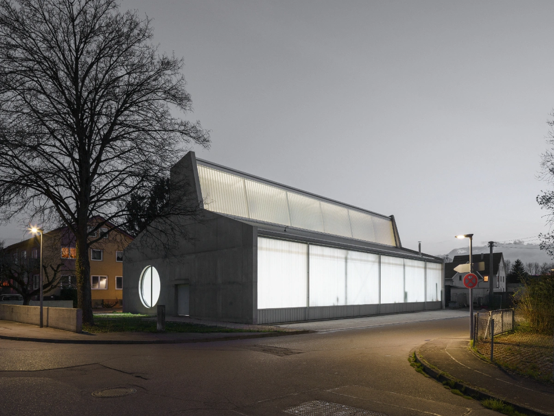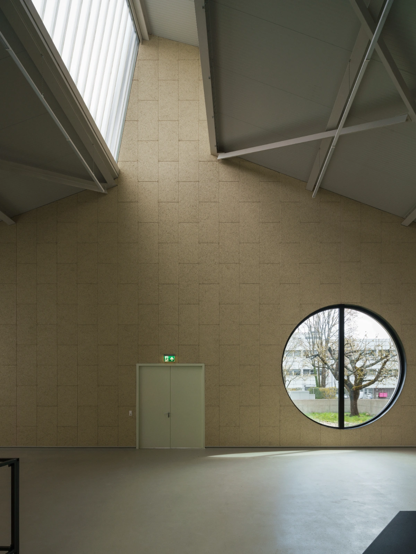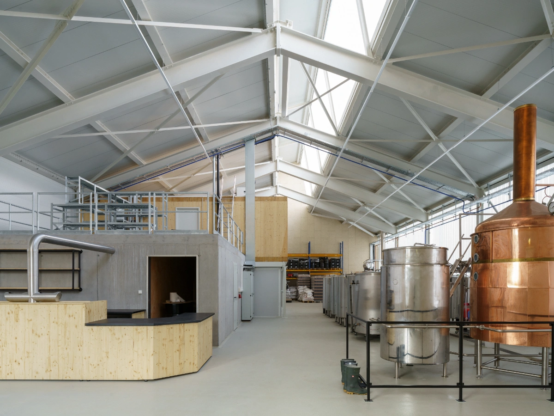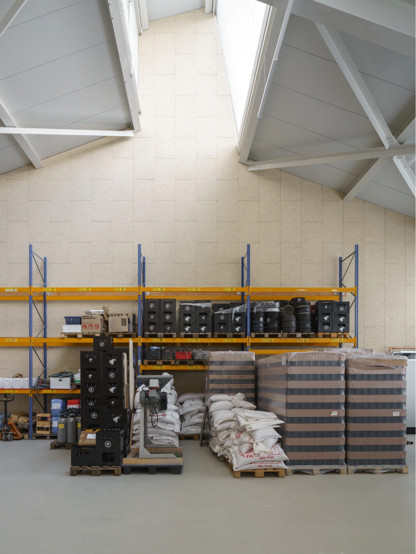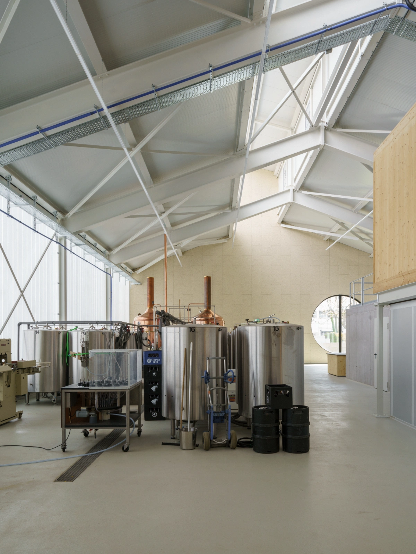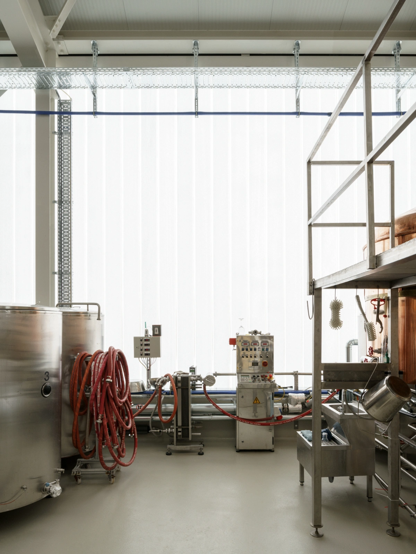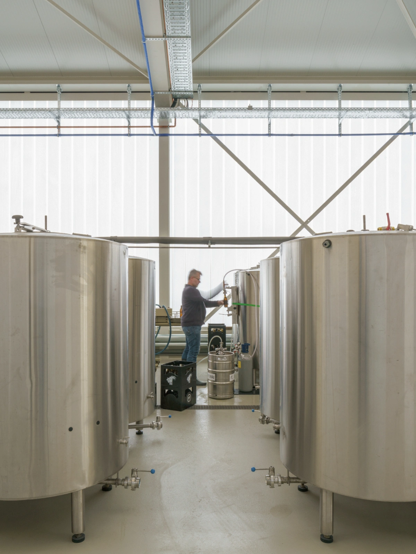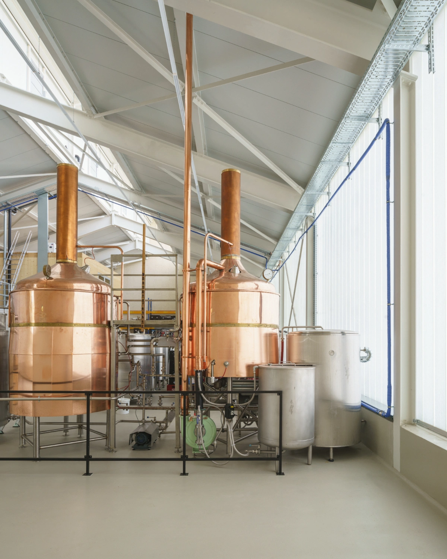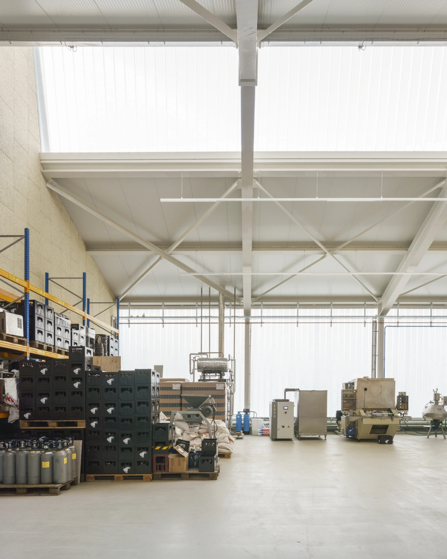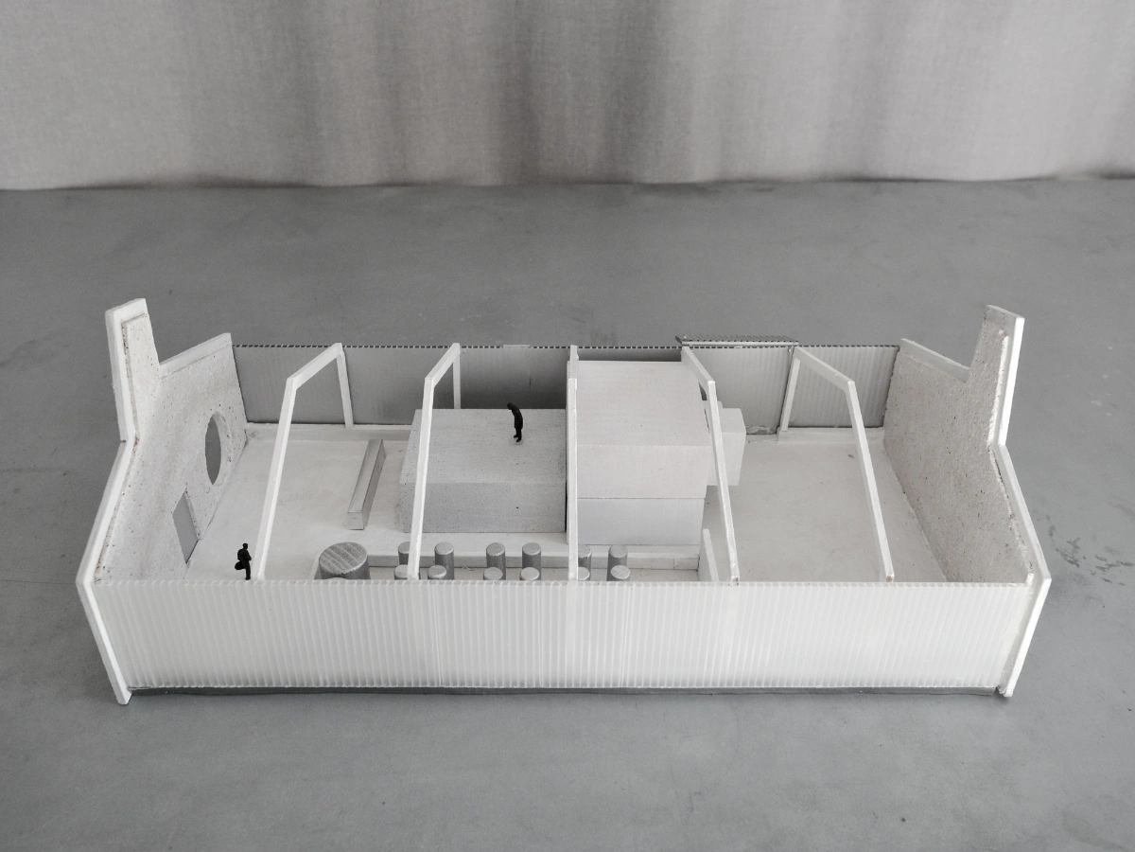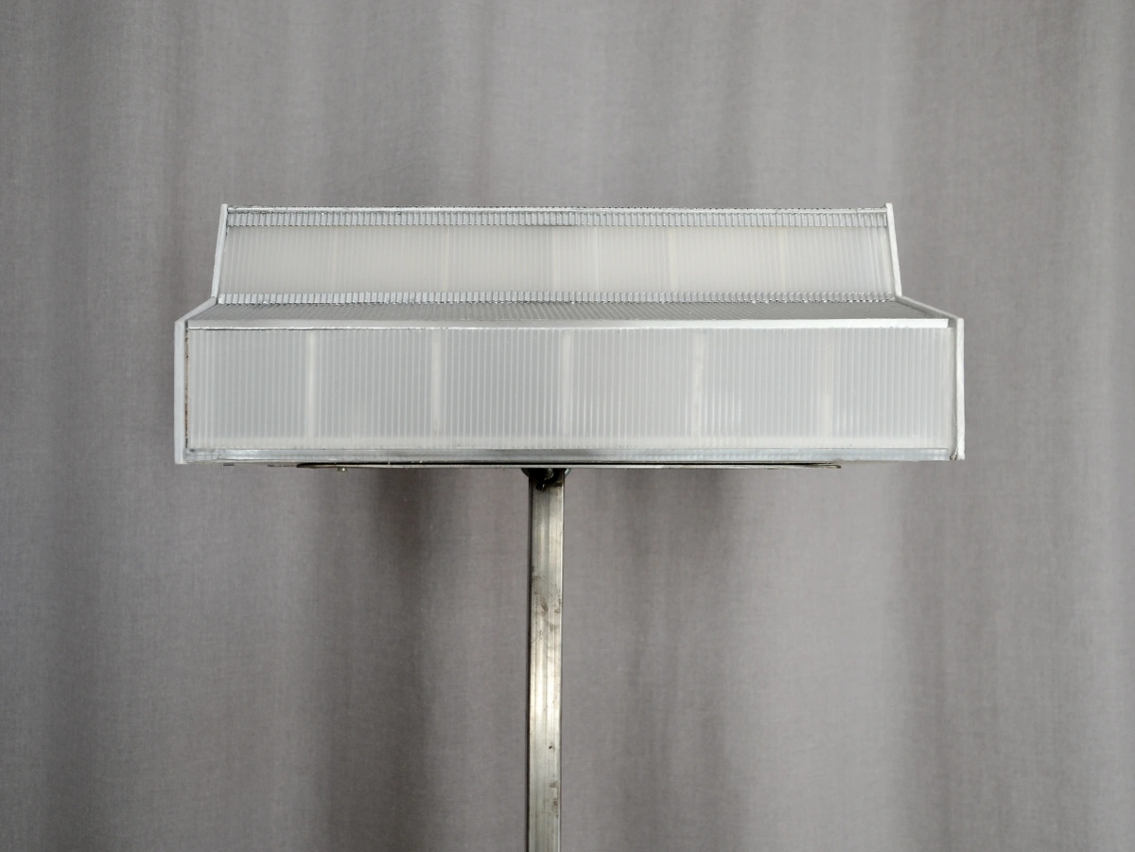The brewery hall for the start-up “Braurevolution” is being built on the long side of a property on which there are already several commercial and residential buildings. The elongated structure closes off the existing courtyard to the north and leaves space for a small beer garden facing the street. The context of the surrounding mixed commercial area provides an industrial architectural language and invites you to be inspired by Bernd and Hilla Becher’s photographic works of old industrial buildings.
The simple volume with a gable roof is given its special feature by a strip of light placed above the ridge, which creates an iconic roof shape on the gable walls. By raising the height and changing the material to exposed concrete, these become clearly visible front and back sides, between which the steel structure clad with Profilit glazing is stretched. The two openings on the east side, reduced to a circle and a rectangle, mark the entrance, which corresponds to the traditional use of a brewery with a bar and warehouse sales. The architectural image of the new brewery hall is a kind of display warehouse. You can see, hear, smell and taste the production of the types of beer, the storage of malt and hops, the act of brewing in the kettles right up to the tasting on site. The cold storage and the ancillary rooms are housed in a set building. This can be dismantled if it is used for another purpose. In the large main room there is an open counter where visitors can take a seat between the brewing kettle and storage tanks.
The atmosphere of the hall is industrial, its structure is rationally rhythmic, the structure is symmetrical. The entrance area offers a bar area for tasting and sales, which will also be used for brewing seminars and festivities. The materials used reflect the pragmatic context of the surroundings. For reasons of earthquake protection, the base plate and the gable walls are made of concrete, between which the light-colored steel structure was placed. So that the two elements, an entrance door and a round window, can develop their effect in the gable facade, they were made of in-situ concrete in order to achieve the most homogeneous surface possible. Only the division of the formwork panels and the absence of legible horizontal concreting joints were specified here. In the interior, the material collage is supplemented with wood wool lightweight panels on the gable walls, which give the room basic acoustics. The project consciously moves in the area of tension between design and rudimentary simplicity.

