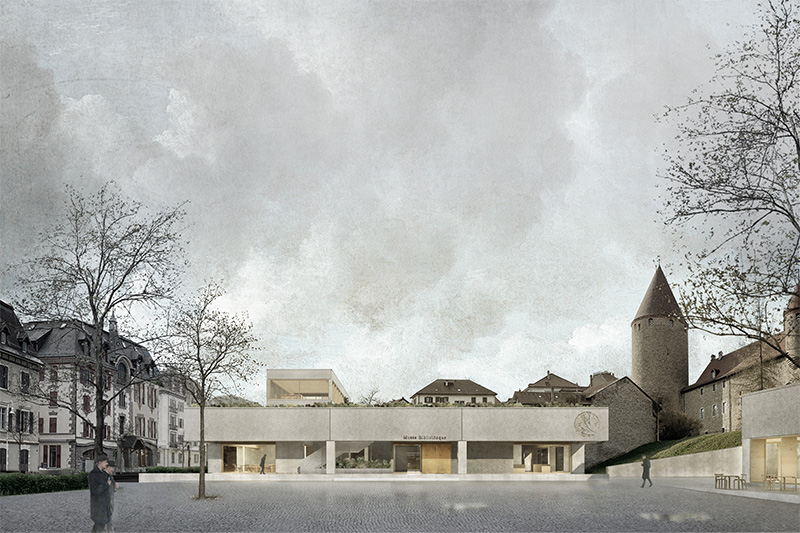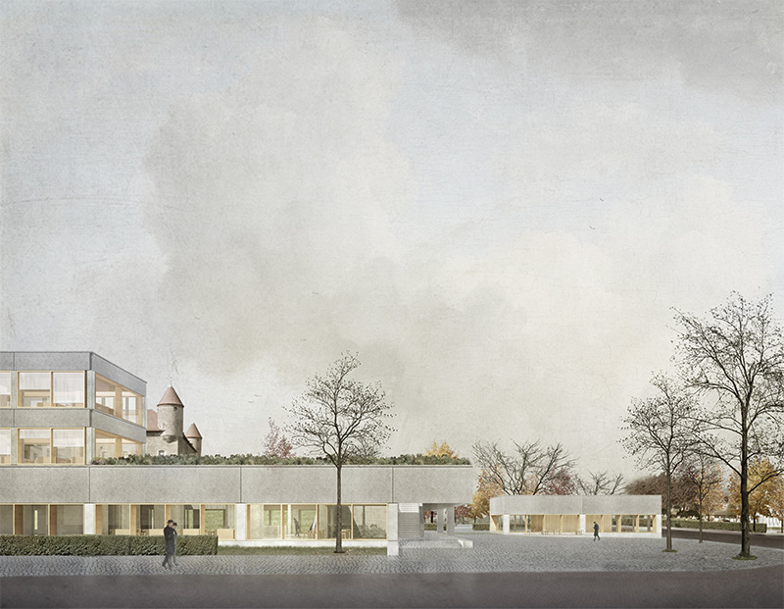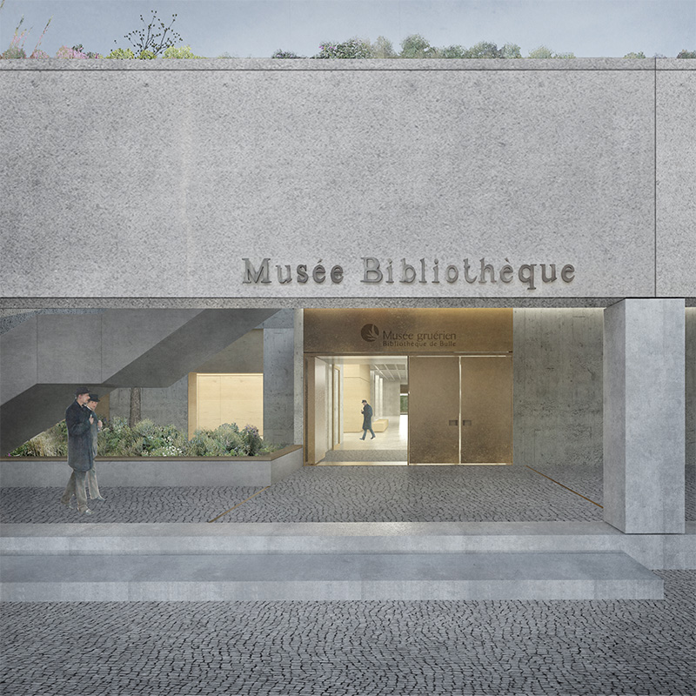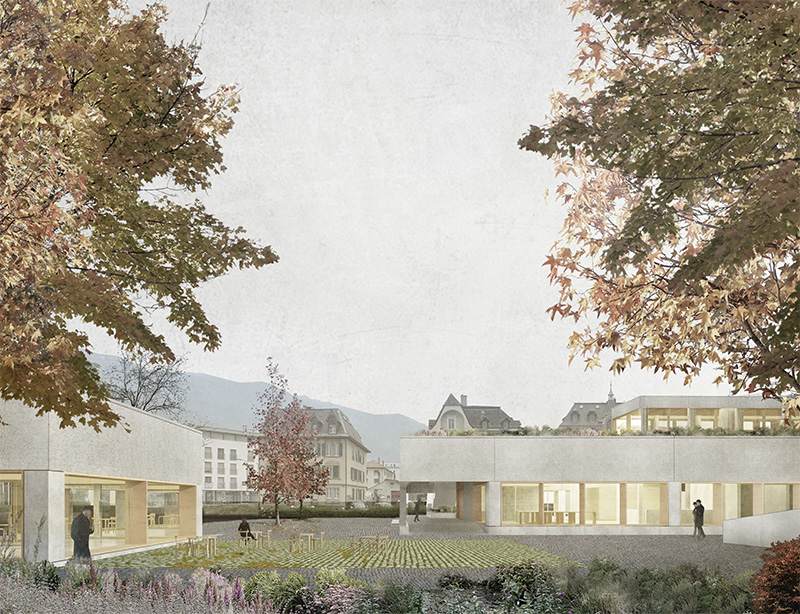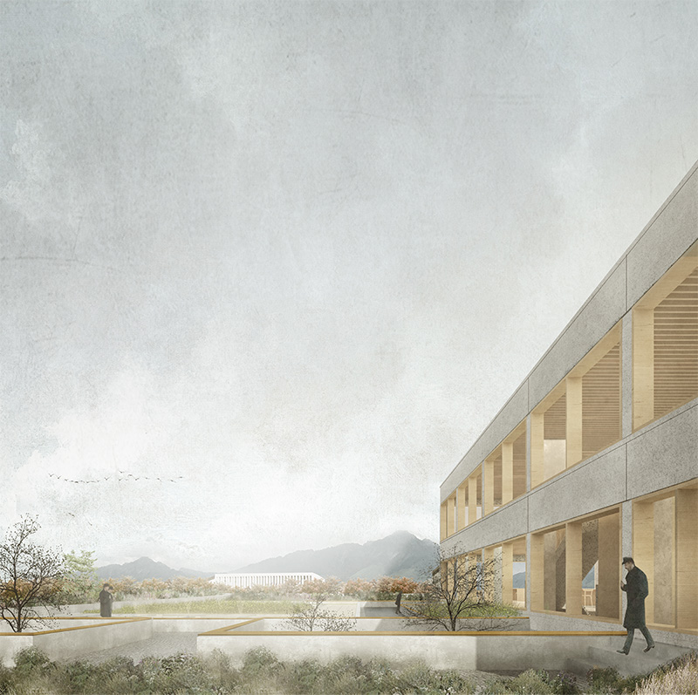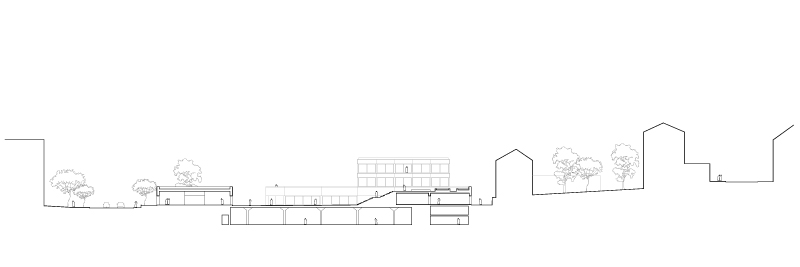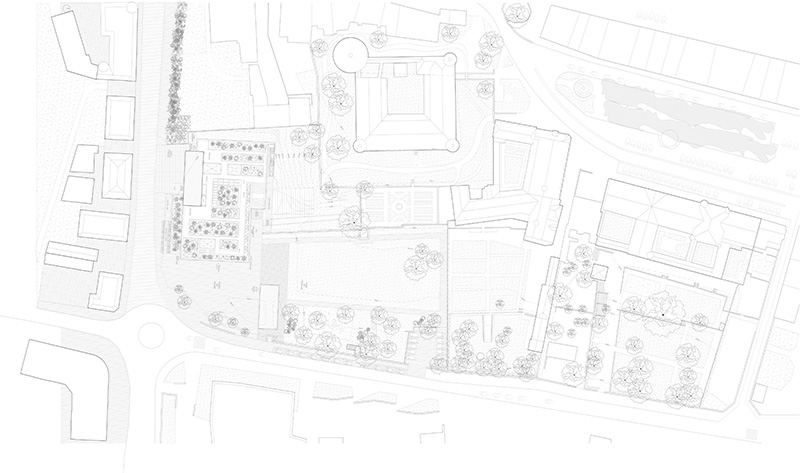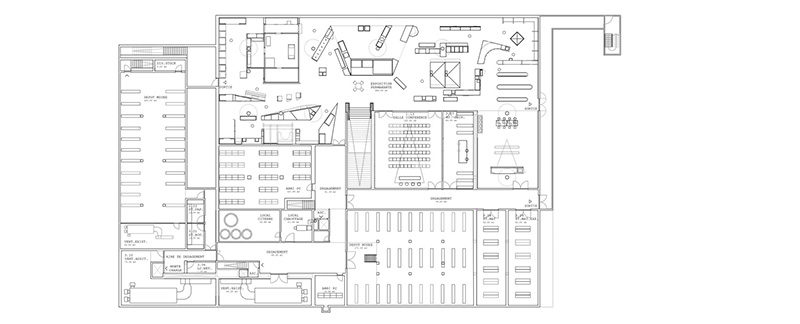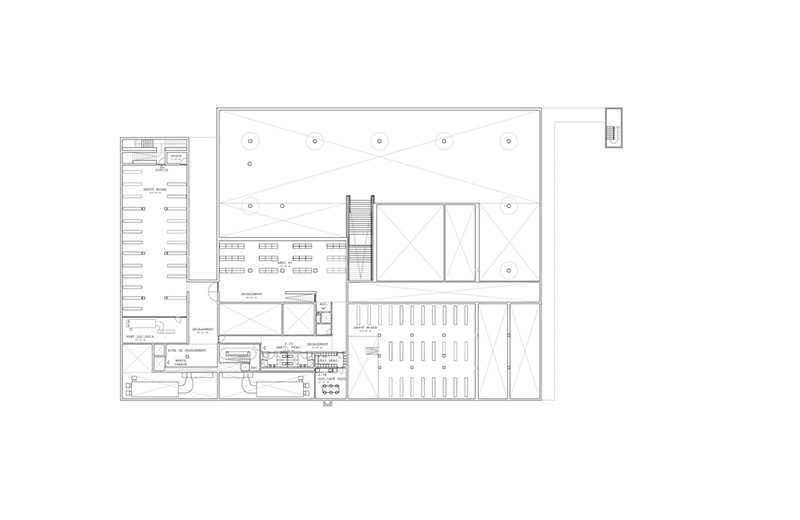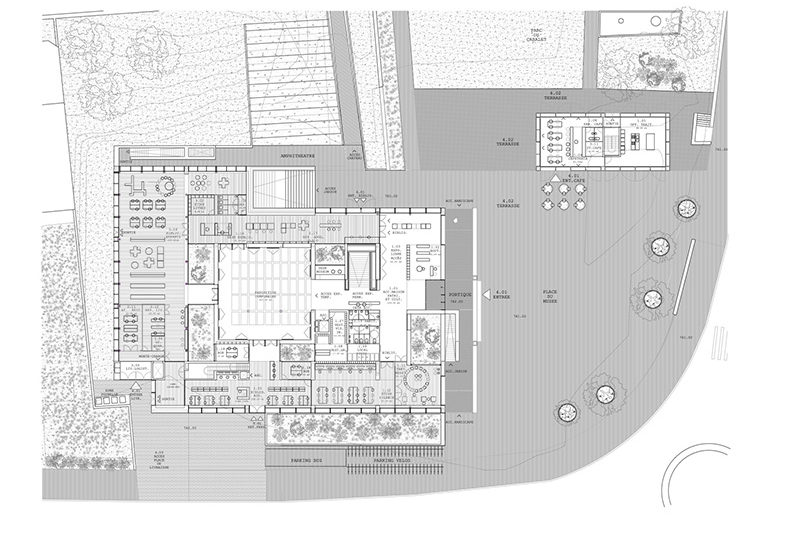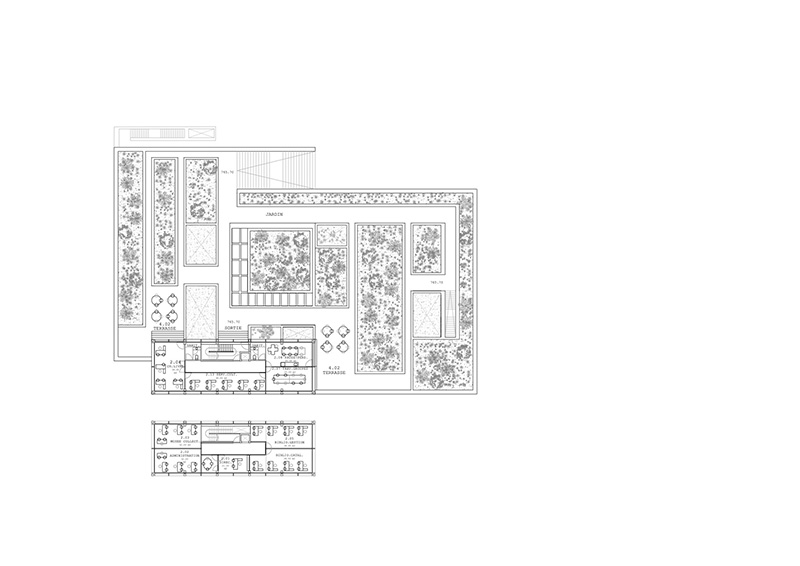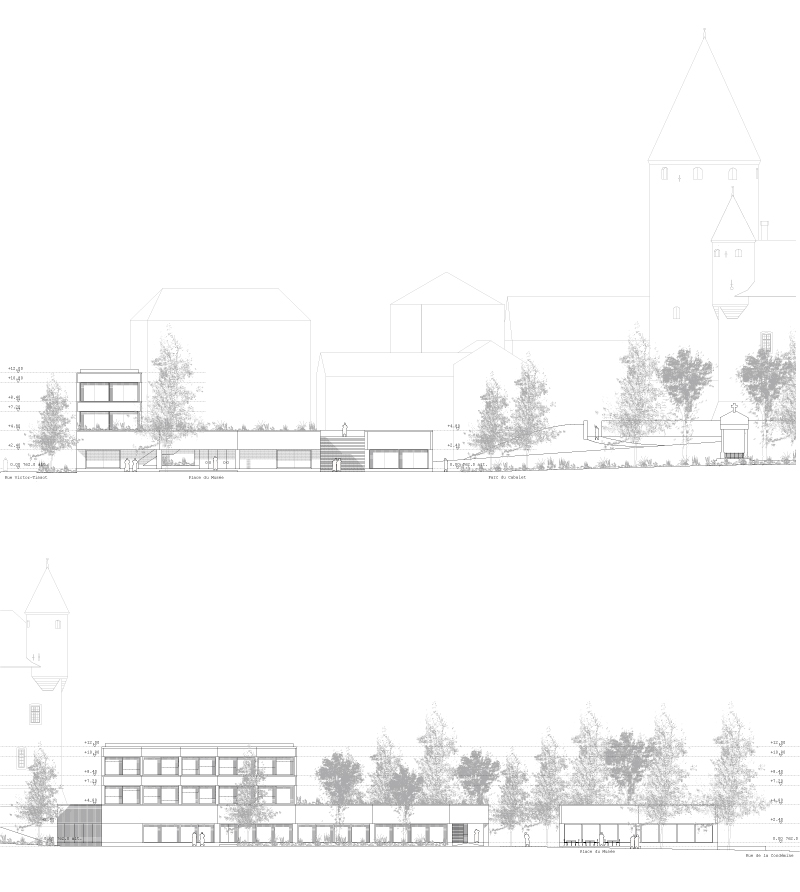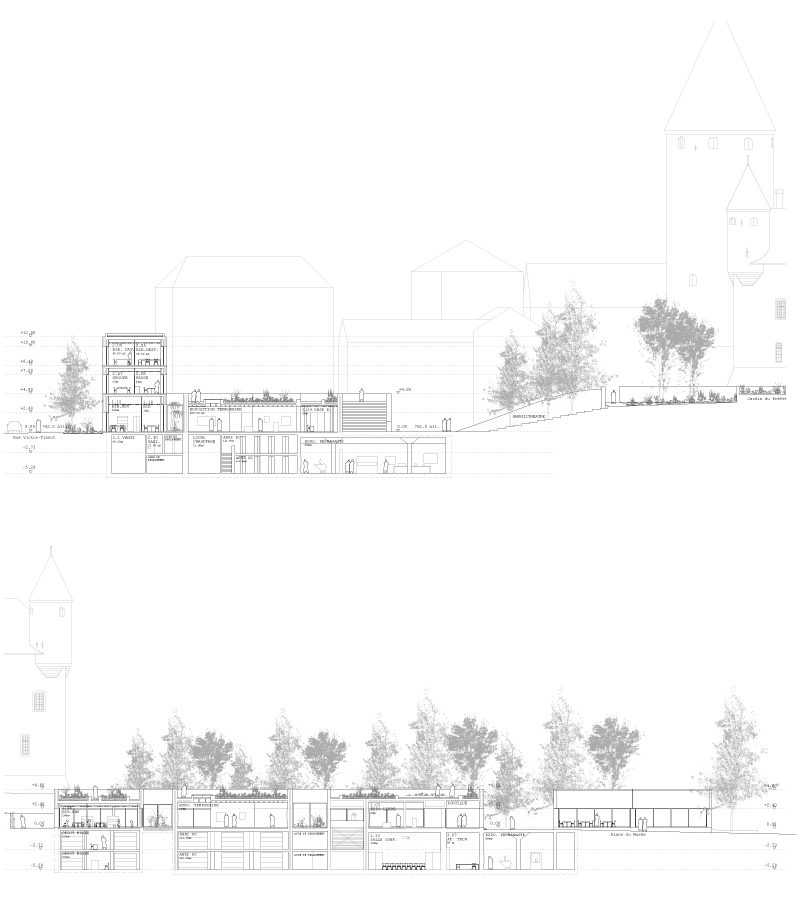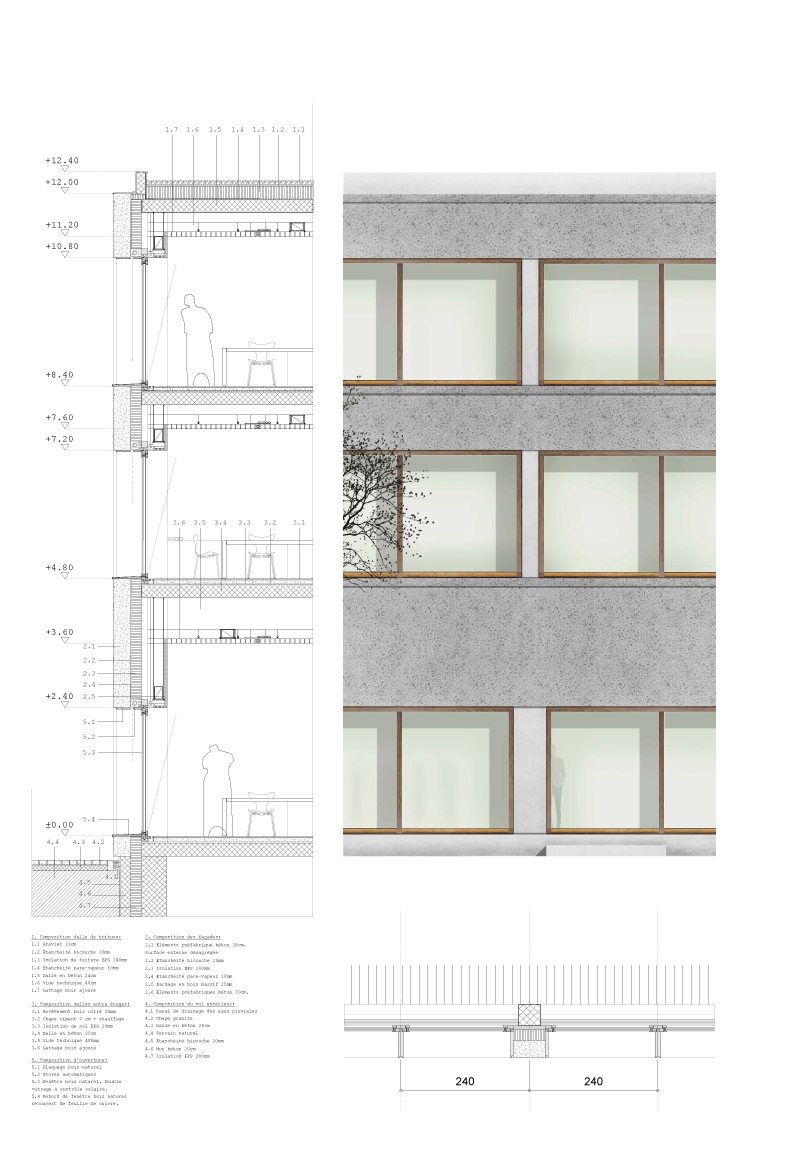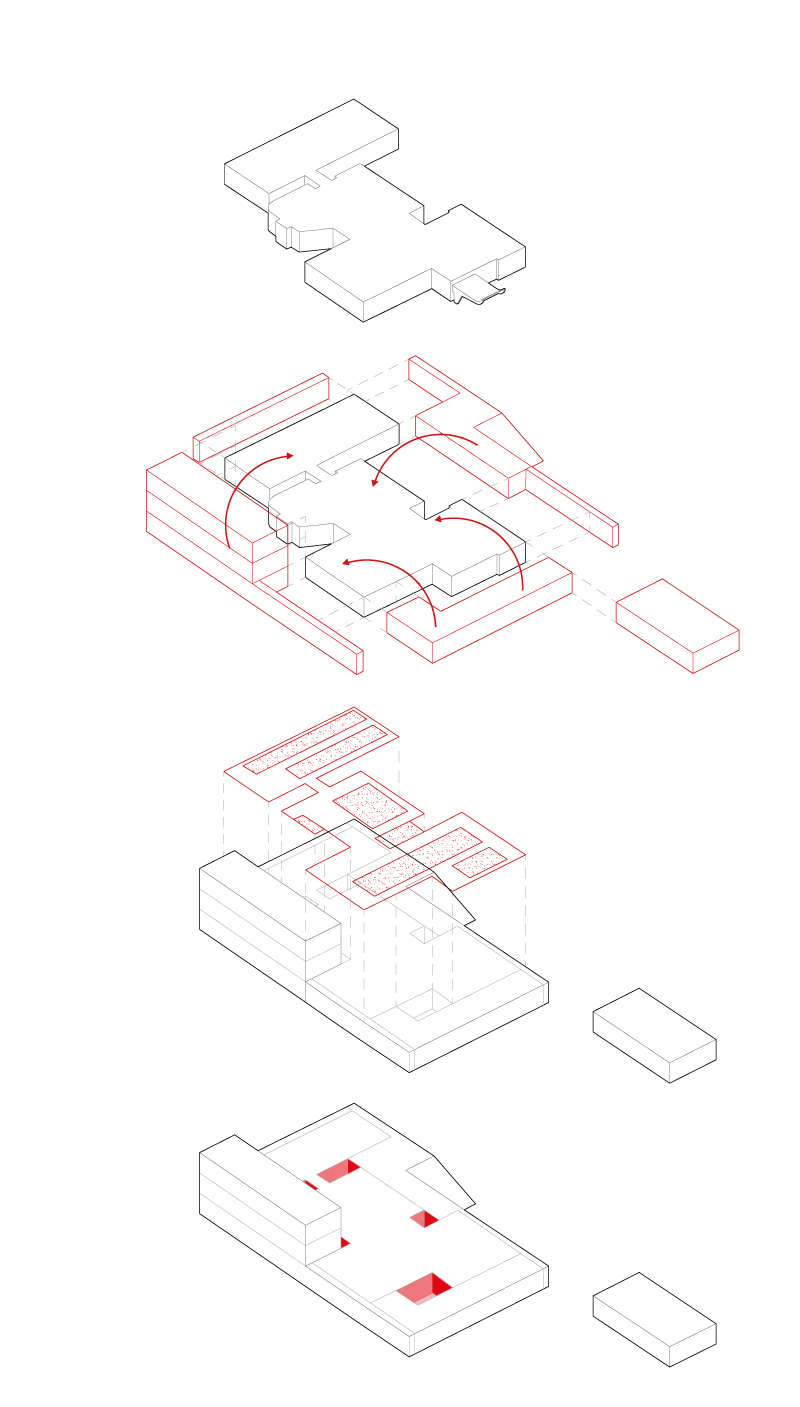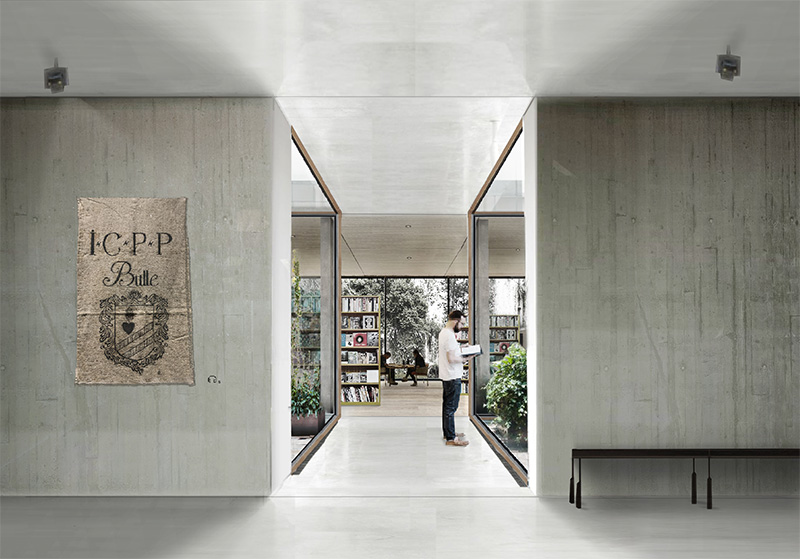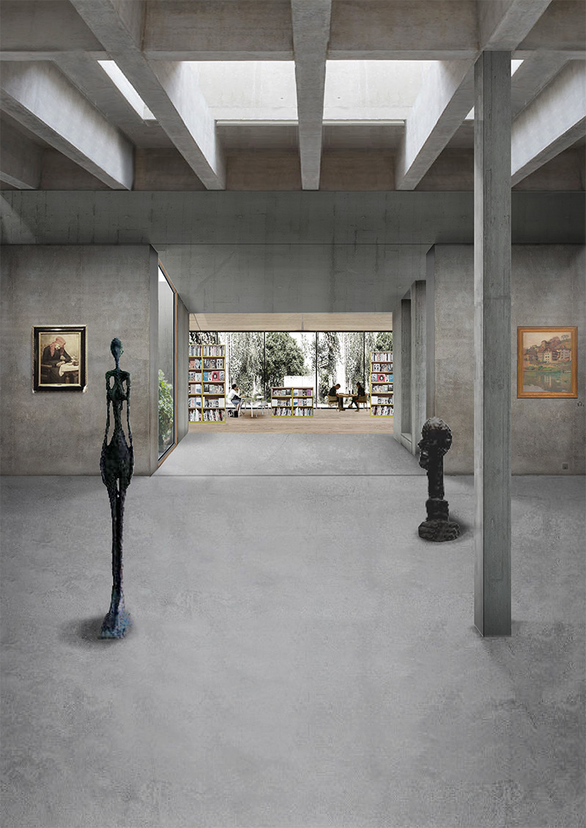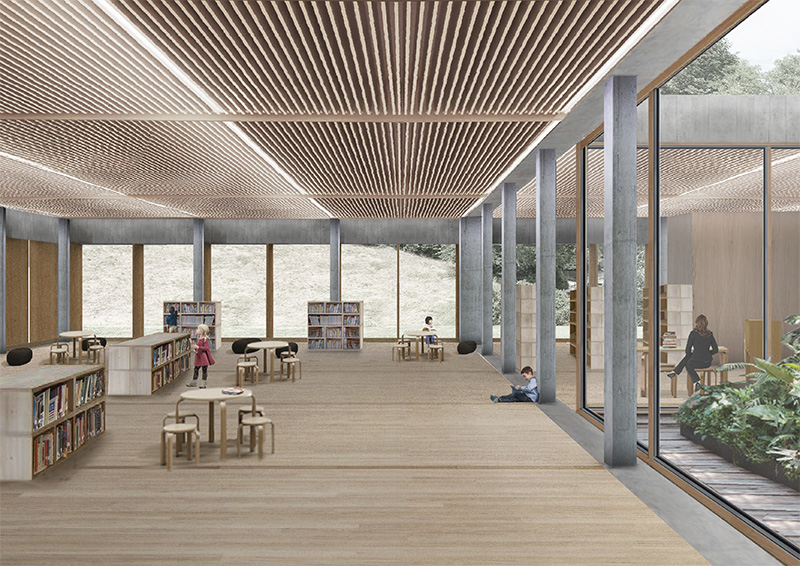Established in the center of Bulle, a place of identity, a place of memories and knowledge, the museum and the library are struggling to find their place in a rapidly changing city. The lack of space and the pavilion-like configuration of a building centered on itself are detrimental to the influence of a local institution that obviously deserves a regional and national reputation.
The garden as an interface
The position of the building now ensures the porosity of two explicitly different urban fabrics by creating new pathways from the old roadways. They re-establish a long-forgotten urban and social connection.
Within the new system, the city and the house face each other without trying to impose one on the other. A scenography is set up and proposes urban relations with a serendipitous character, the gardens blur the limits between the building and the surrounding space. The library and the museum are as much the objectives of the visitor as a pretext for a promenade.
Evolution of an identity
The project proposes to integrate the current qualities and identity of the existing building by positioning it at the center of a new open system. The existing building is completed and clad with a new façade. By completely encompassing the museum, it becomes a narrative bubble within the library.
Urban and spatial staging
The building is conducive to study, wandering and meditation, alone or in groups, yet it is not closed in on itself: its vast openings pierced in clear concrete look out onto the world, the city, the people who have entrusted the museum’s management with the magnificent but difficult task of taking care of their past, by inscribing it in a new public space.
The library is no longer safe with elite facades, but an urban system that integrates the building.
Programmatic flexibility and curation
The immediate periphery of the building offers a third space for social and civic values, while its center becomes a space for a diversity of curation for the museum as well as a workspace during busy periods.
Thus, the strength of this “house” rooted in the past and serving current practices lies in its typological non-definition. It allows it to adapt to any significant change, also linked to the disappearance of the book object, and offers the inhabitants the possibility of benefiting from a strong and renewed contact between the society and its built environment.

