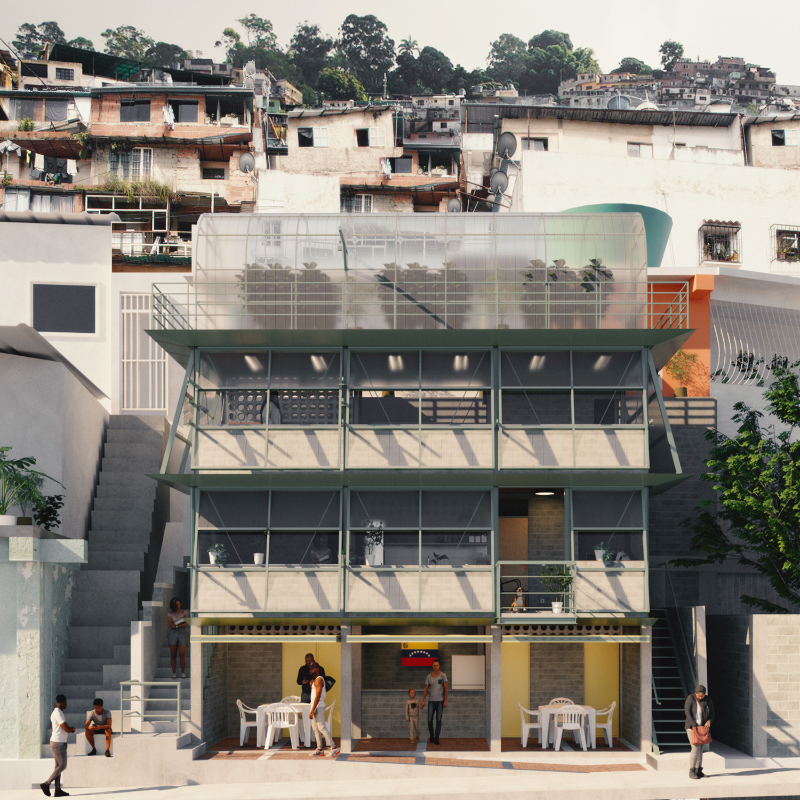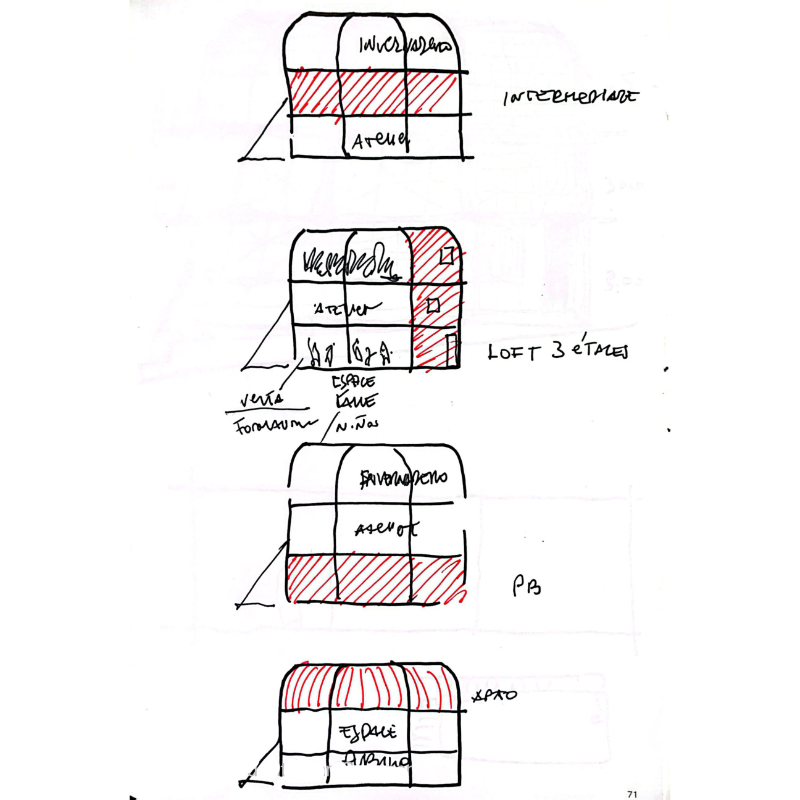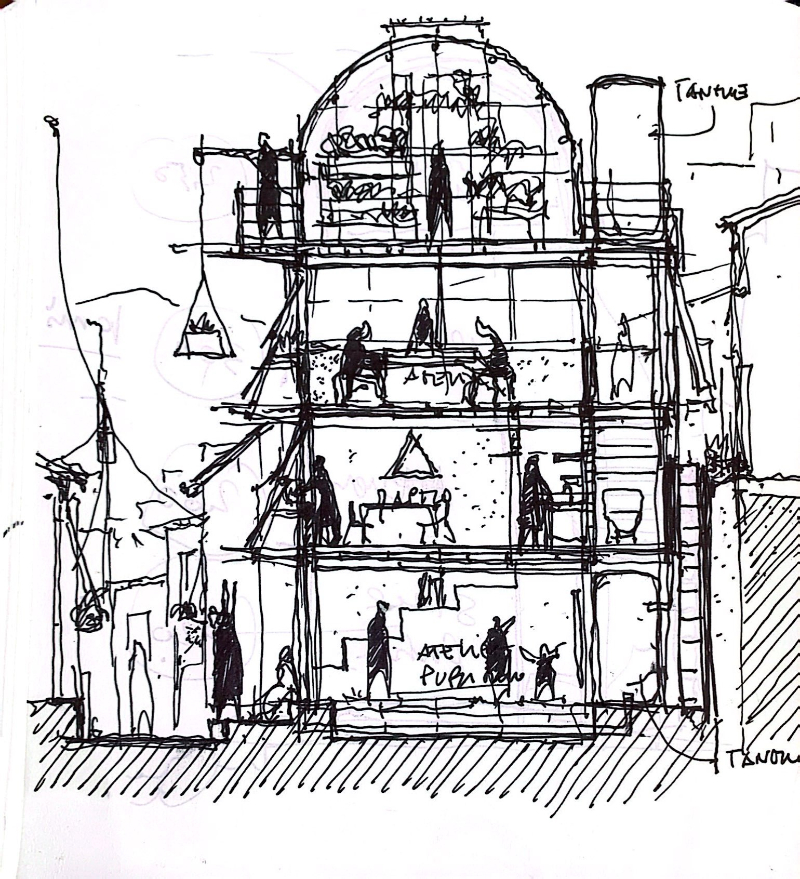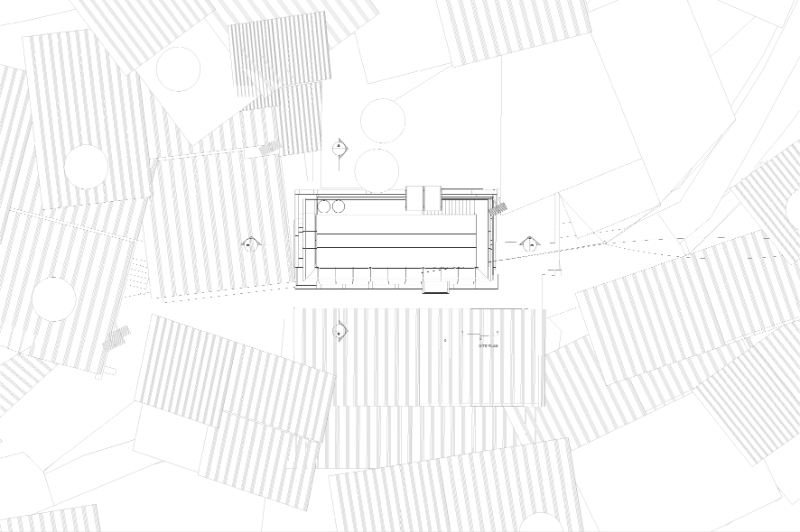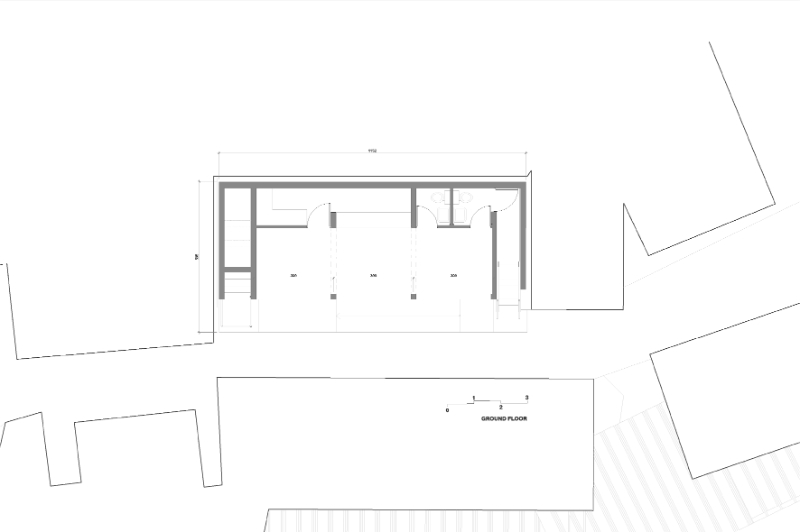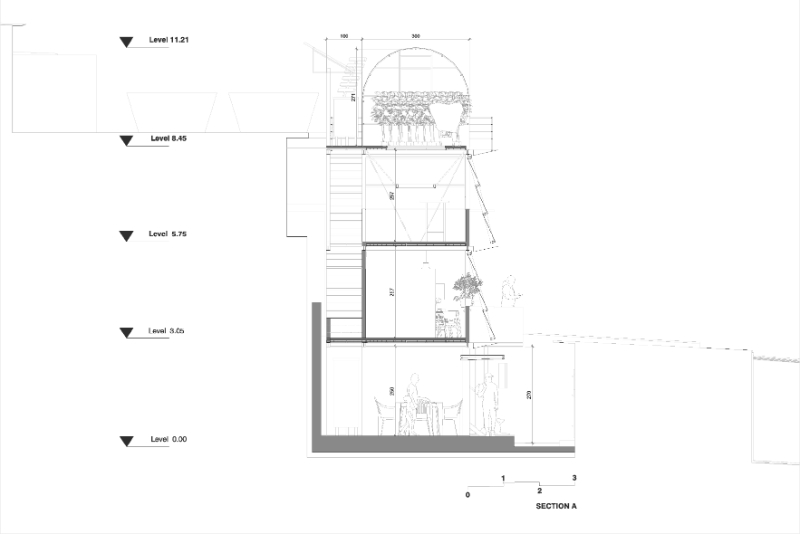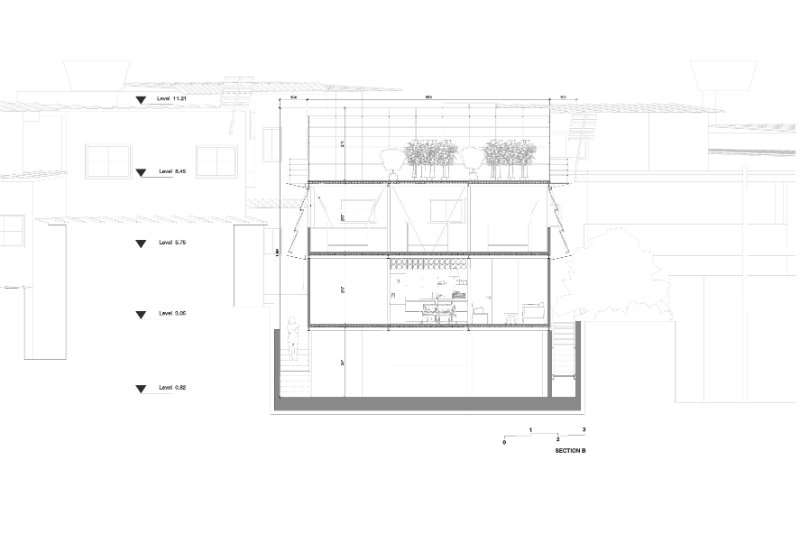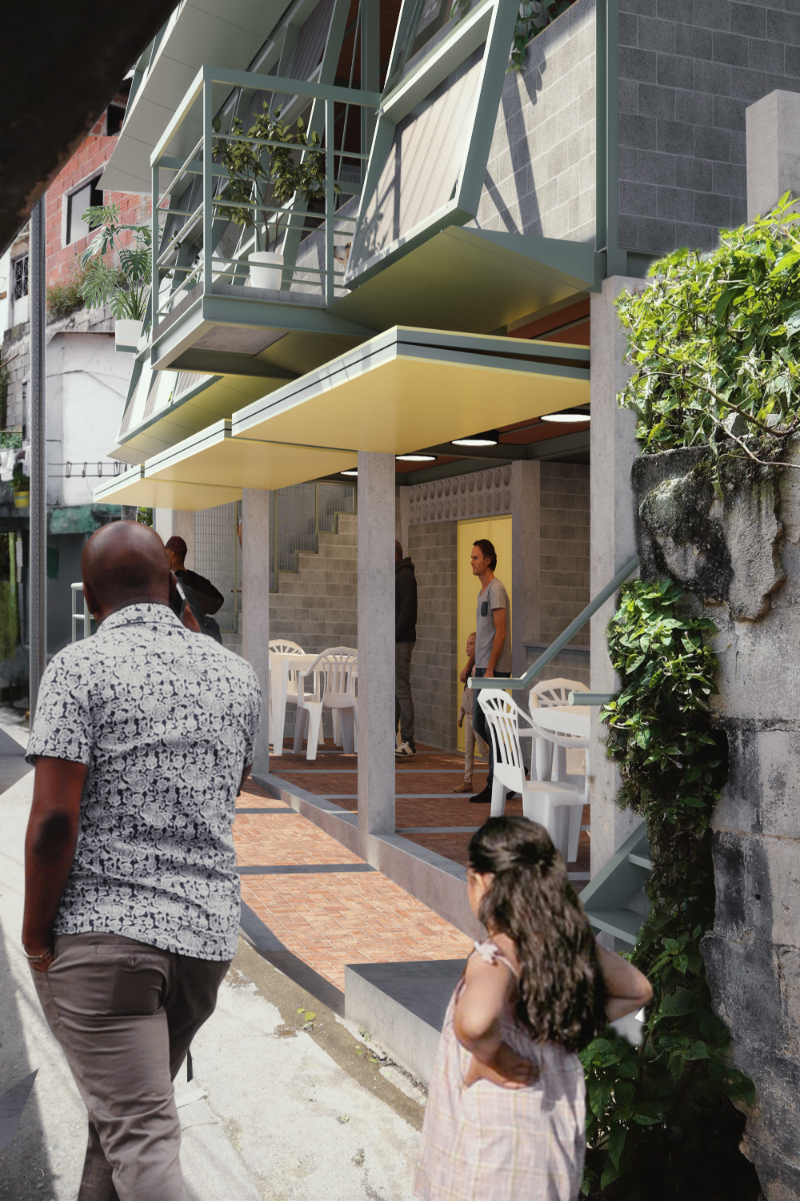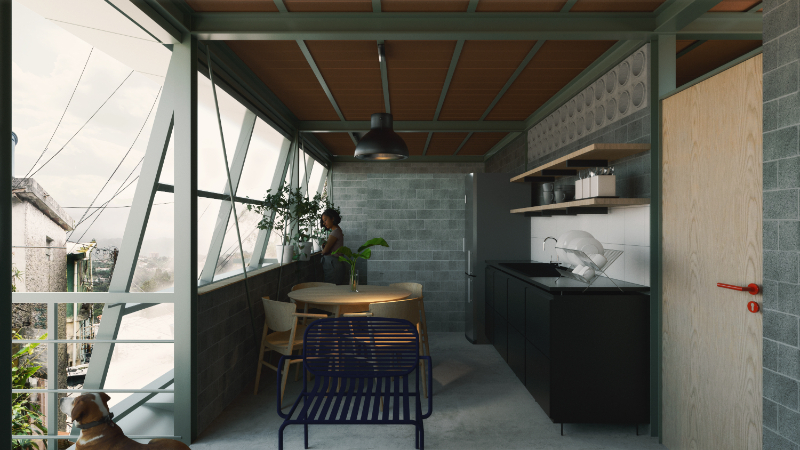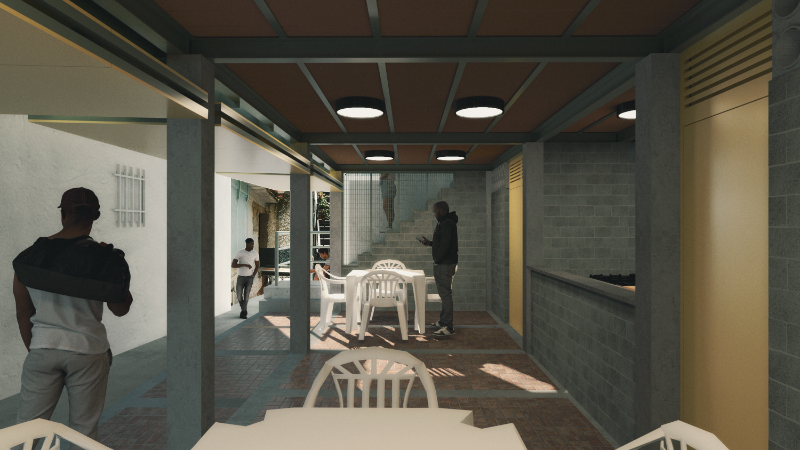Our proposed project focuses on direct engagement with the El Calvario community in Caracas, Venezuela, involving local stakeholders and users in the process. We are dedicated to creating a comprehensive master plan to rejuvenate specific sectors of El Calvario, empowering residents to take a leading role in developing an inclusive, resilient, and productive habitat model. This initiative represents an academic endeavor aimed at redefining the architect’s role in global peripheries through both critical thinking and tangible projects.
Our approach begins with knowledge exchange, fostering dialogues to deepen our understanding of concepts, theories, and thought processes. This experimental phase acts as a catalyst for on-site action, facilitating direct contact with real construction experiences and tangible outcomes. Collaborating with students and instructors from diverse backgrounds strengthens our ties with the community, marking the project’s inaugural stage and promoting collective reflection in harmony with the local context and defined development objectives.
The primary goal is to develop a pilot project in El Calvario, in collaboration with students, instructors, the local community, civil organizations, and government entities. We are focusing on Callejón de Los Guevara, a crucial space within the neighborhood. Our master plan, co-created with the community, includes various architectural interventions such as mobility infrastructure, accessibility enhancements, public spaces, rainwater harvesting systems, recreational amenities, and social enterprise hubs. These initiatives align with a vision of progressive, community-driven development, relying on strong organizational capacity and a forward-looking economic vision.
The Learning Center serves as the cornerstone and catalyst for plan execution. Located on the land of Mireya, a prominent social leader, the 12m x 4m space hosts versatile training workshops, artistic endeavors, and nursery facilities. Additionally, it includes restrooms, a kitchenette, and a 40m² apartment for rent on the first floor, ensuring economic benefits for the landowner. The second floor houses a workspace and training area connected to an urban farm, with a rooftop greenhouse for agricultural production. Designed for rainwater harvesting and enhanced ventilation and lighting, the building aims to reduce reliance on air conditioning and ensure operational resilience in water-scarce environments—a crucial consideration in Latin American peripheries with limited infrastructure.
The construction process follows a “construction school” approach, providing learning opportunities for new generations. Locally sourced metal structures enable dry construction, installed atop existing reinforced concrete by skilled local workers who also mentor aspiring apprentices. Cement brick, a staple of traditional construction, complements the design aesthetic while serving an instructional role.
We firmly believe this project can catalyze significant transformation in Barrio El Calvario’s urban fabric, despite its complexity and organizational challenges. It showcases society’s capacity for collective action, shaping a more inclusive future where communal progress equates to individual advancement. By fostering active civic participation, this endeavor underscores the indispensable role of social responsibility in promoting community well-being.

