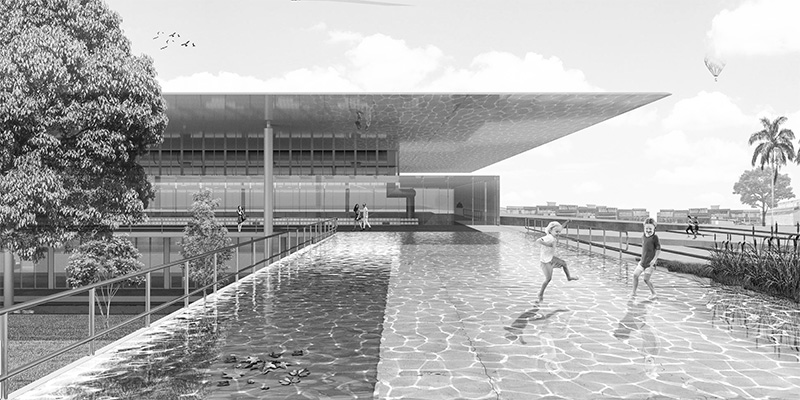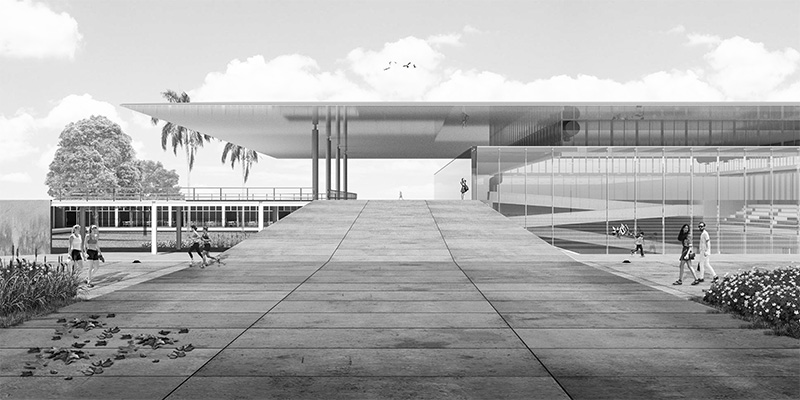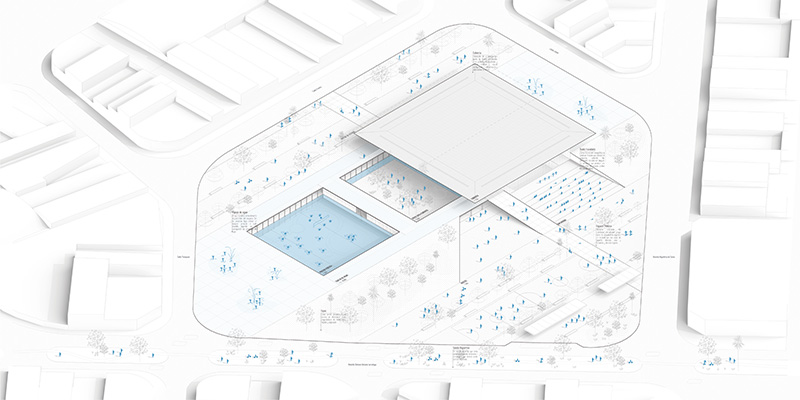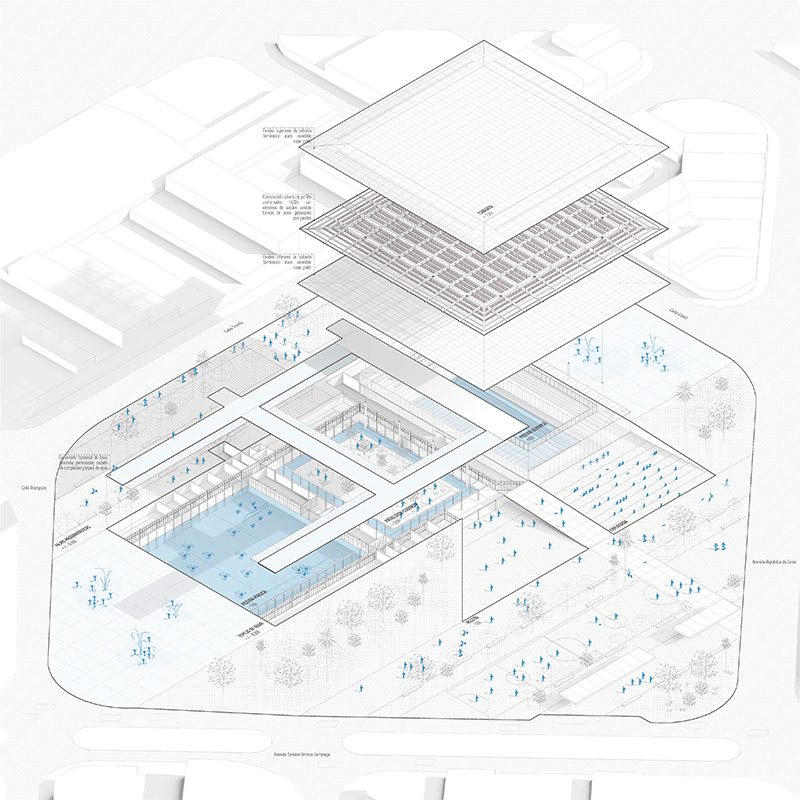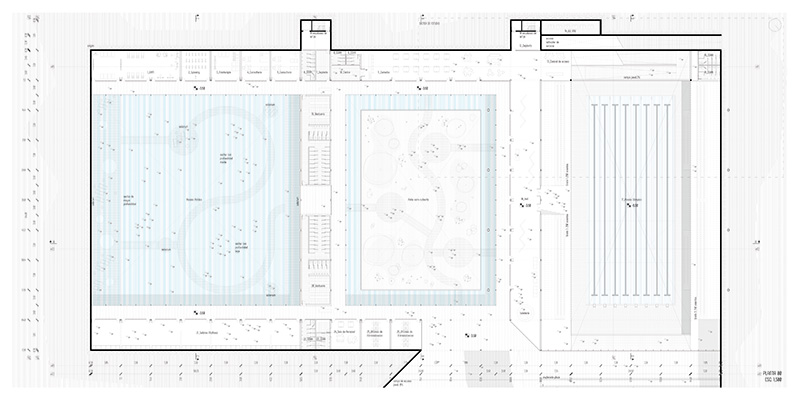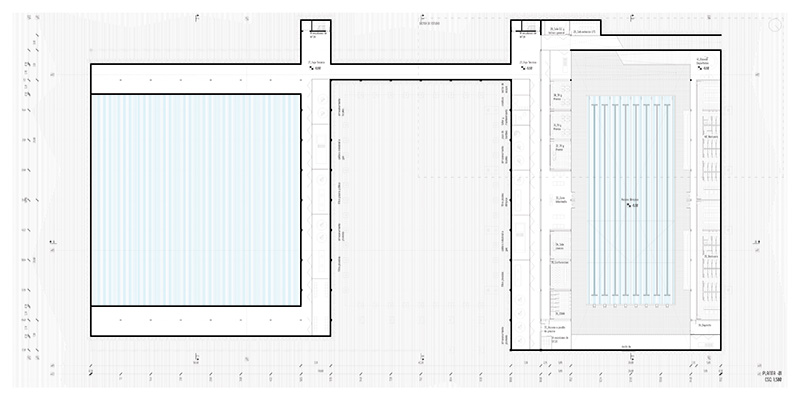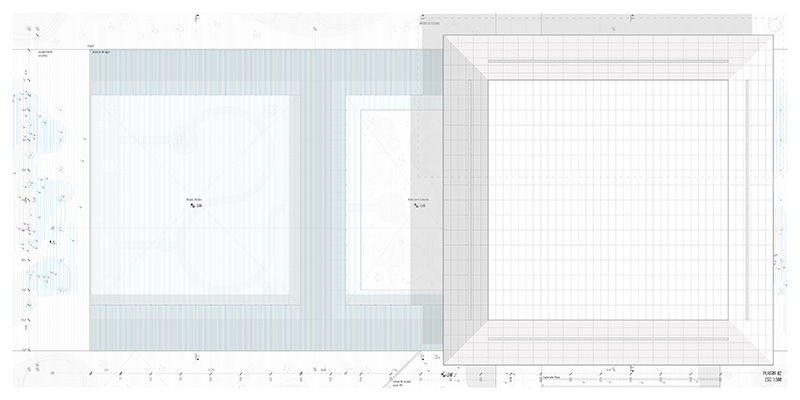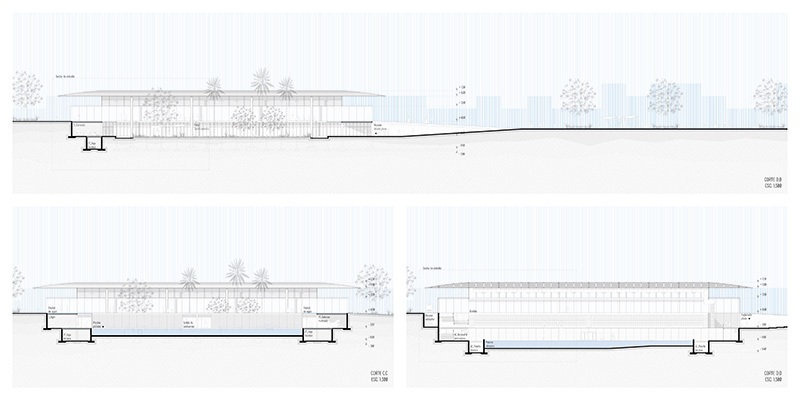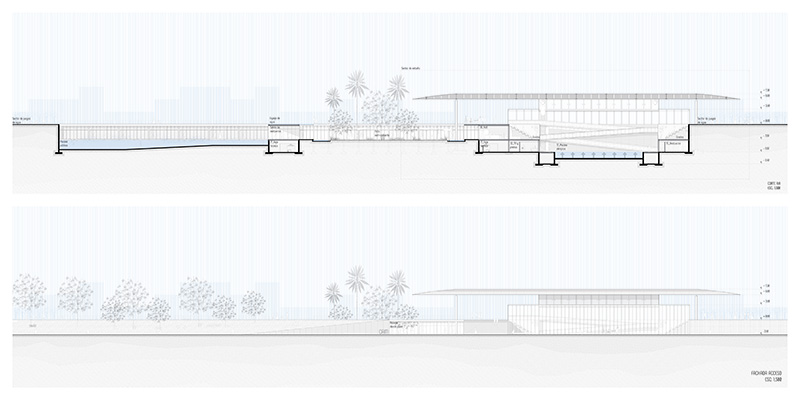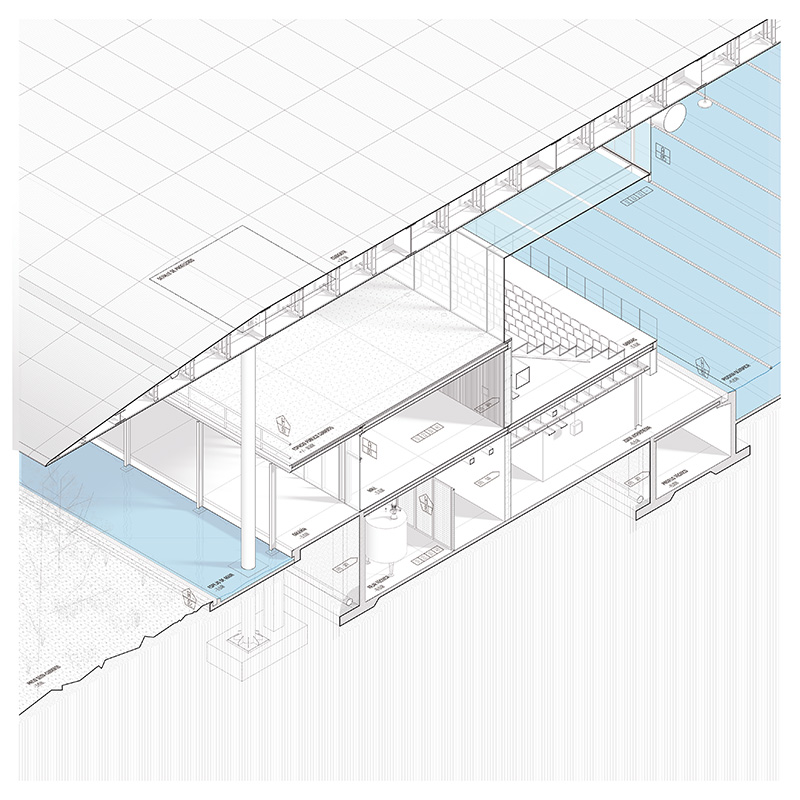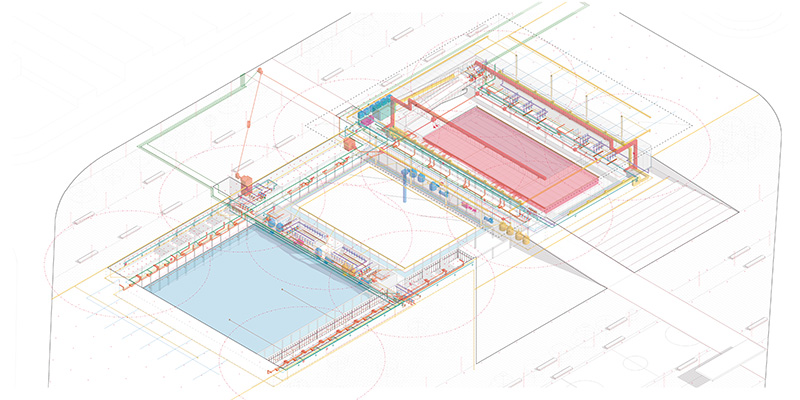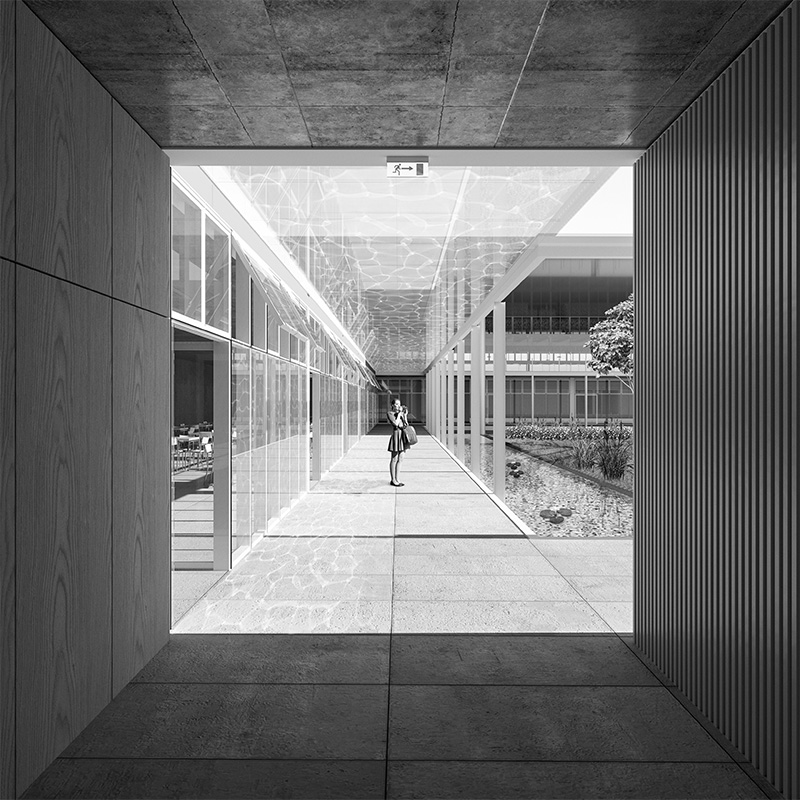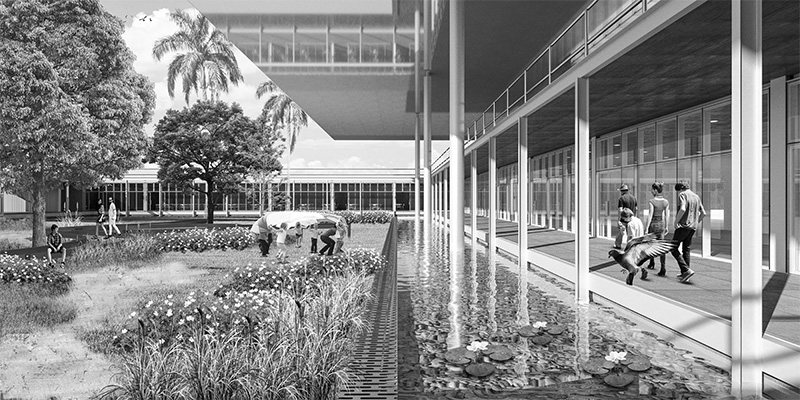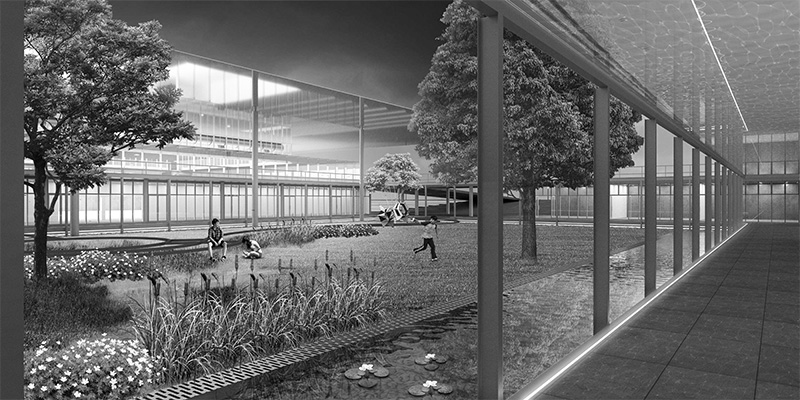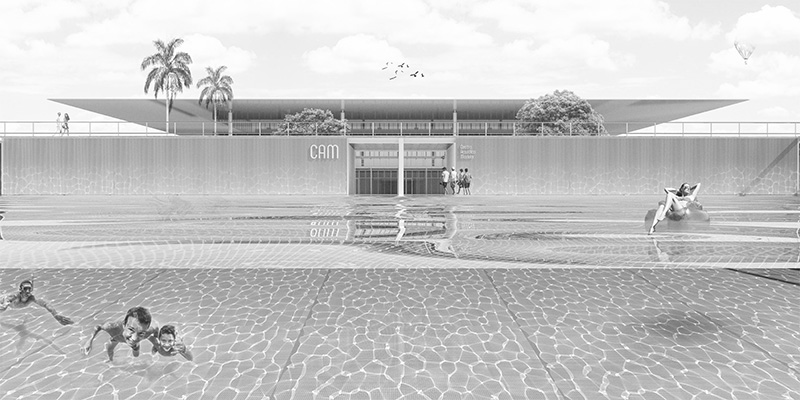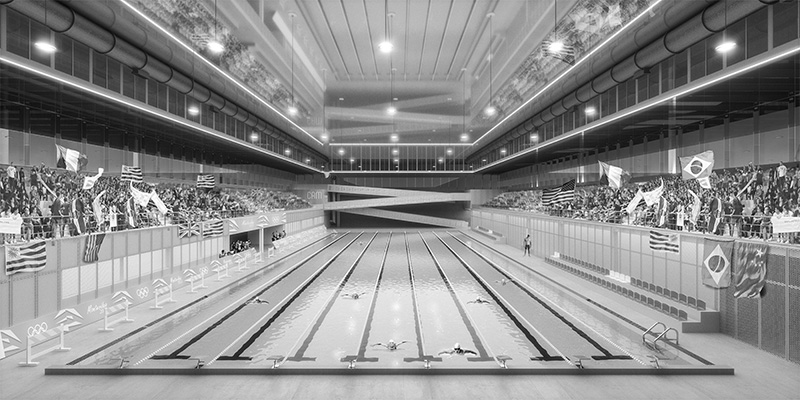We start from three strategies that will be the basis of project decisions.
The first strategy is the public space. These spaces constitute an essential element of current urbanism, which are understood as scenarios for collective expression, community life, meeting and exchange. The citizen demonstration acquires a fundamental role as containers and facilitators of areas for the practice of different sports activities.
It starts from the basis of considering the entire property as a public space. The first step for the intervention of the new pattern, made up of the union of the land of the current Mercado Modelo and 16 contiguous patterns, consists of placing a 7.2 x 7.2 meter grid. In this way, a project module is established, and it is possible to facilitate the management of a large area of land.
The second step consists of establishing strips of different widths, based on the 7.2 m module, which will be the program containers; depending on their condition, they will be dry, wet and green in nature. The dry ones will contain programs and sports equipment for public use, interrupted by green strips that will break the monotony of the paving and will add the vegetal element. Within all the strips of the land, the wet strip stands out, which will contain the project itself and the water equipment.
Second, we have water.
It has been and is part of the life and thought of man, therefore, it is not alien to architecture, it is not reduced only to a simple component of construction materials, but it assumes the role of architectural element, content and container, generator of images and reflections, as limit and transition of spaces, and therefore, engine of project processes.
Water functions as the structuring element of the project. With its presence, it manages to attribute a particular character to each space, managing to be the protagonist par excellence of the place.
Water, understood as equipment, appropriates the space and gives rise to different functions and utilities depending, in turn, on the way it is presented: vertical, horizontal or absent. Assimilating this quality and quality of water we can imagine different ways of applying its attributes, either filling a pool, as rain or as a reflective surface.
As a last strategy, we start by thinking about the project from the relationship between the ground and the roof. On the one hand, a roof that acts as a delimiter of a space that ignores the limits established between public and private, interior and exterior, artificial and natural. A roof defined by a uniform grid that minimizes contact with the ground and that supports spaces with specific programs, but also diffuse, that the user appropriates and uses them for their convenience.
On the other hand, the ground topographically modified with unevenness, delimits spaces and uses, generates accesses and circulations, and together with the water it gives rise to the appearance of pools of different depths and water mirrors. A soil that is sometimes dry and sometimes wet; that marks a limit but that also, by means of the reflection in the water, makes it disappear.
In this sense, the project could be summarized as a system of three components, materialized from the opening of three holes in the ground that respect the established grid. These holes determine the three main spaces of the project: the wet spaces of the public swimming pool and the Olympic pool and the green-dry space of the patio.
As crown of the project, the roof stands out. A plane that constitutes the image and essence of the building, placed in such a way that it detaches itself from everything and seems to be floating on the ground. The element that ends up “covering” the enclosure, giving it the character of a refuge. A mirrored plane that closes the space, but at the same time plays with the water, and reflects it, making it infinite.
The building is organized in such a way that the wet spaces are placed opposing the short ends of the project, being separated by the patio. The latter, placed in the center of the project, constitutes a multifunctional area with a green and dry surface, configuring a space open to the city, an extension of the public sphere within the project. This volume undermined in the ground acts as a receiver and distributor of the users who come to the building. In addition, it constitutes a device that provides vegetation, which, together with the primary element, water, generate a semi-interior natural ecosystem that invites the user not only to circulate but also to stay and contemplate.
On the other hand, the two wet holes, placed at the ends, differ in character and destination, and both are separated from the patio through transverse devices that act as a filter.
The entire system is strengthened by the two bands of services and installations on the long sides, which are characterized by their capacity for adaptability and transformation of their programmed spaces.
A covered exterior gallery is attached to this strip that connects the capable spaces, in such a way that it manages to group them, direct them and enhance them as established, allowing the user to tour the building and that it mixes with the collective space.
This articulation is introduced from the public space and passes through the building, functioning as an intermediary between the spaces, completely destroying the boundary stigma and rebuilding a single system.
A collective facility for a sector of Montevideo with an uncertain future, but with great potential for its surroundings and for the entire city. A center that develops a program that is specific but also flexible, which is not only an Olympic swimming pool, but also a meeting place, a meeting place, an exchange center, where users appropriate the spaces and take them as their own, maintaining and generating new identities; creating city.

