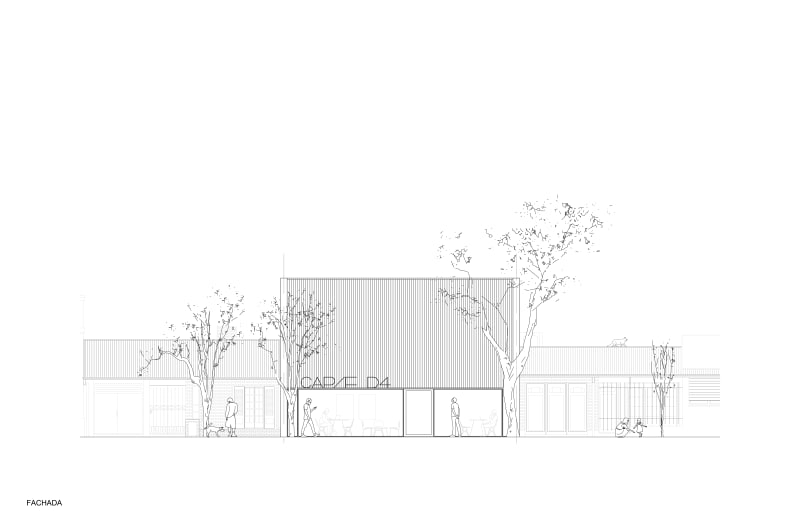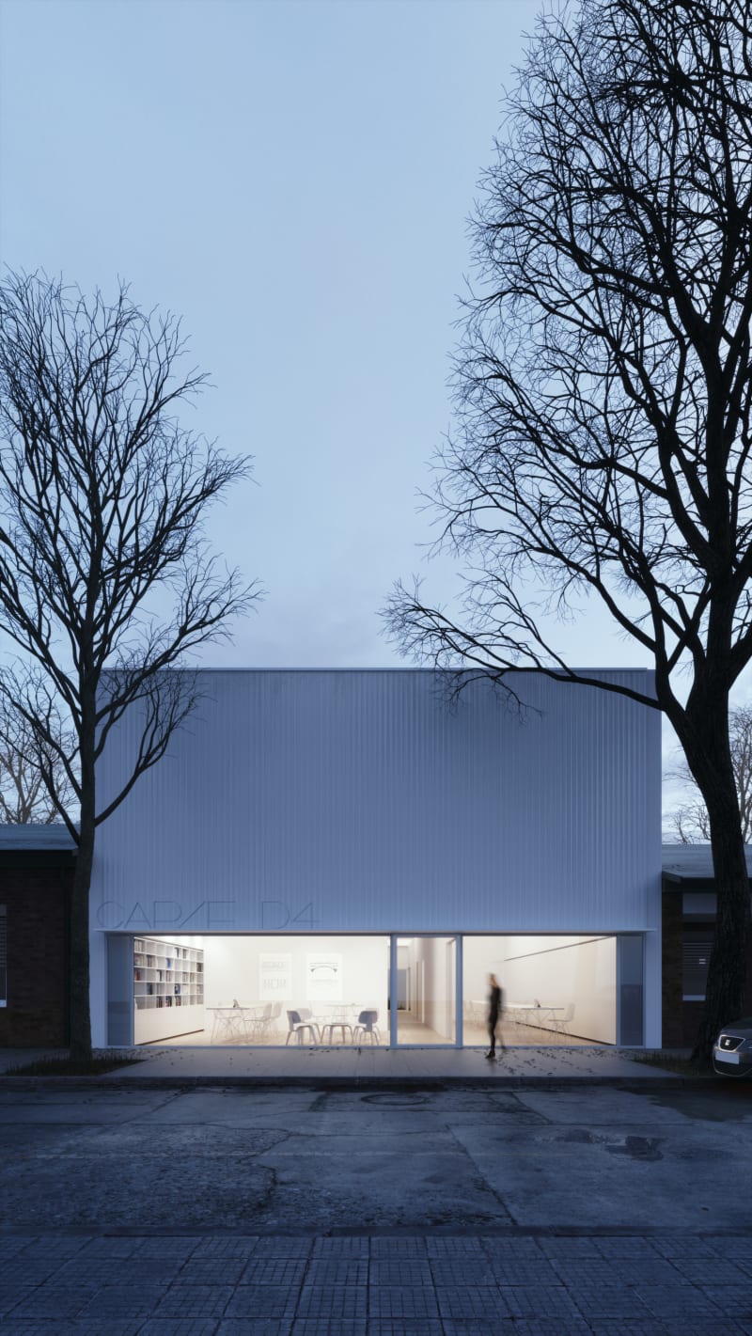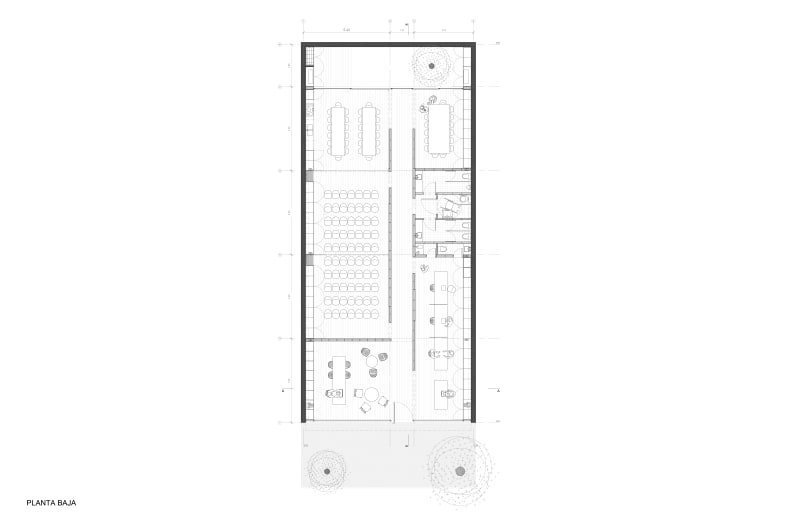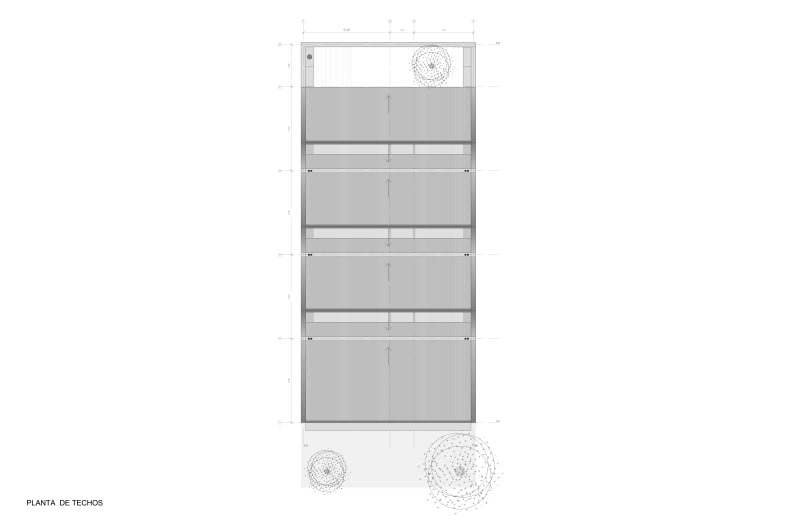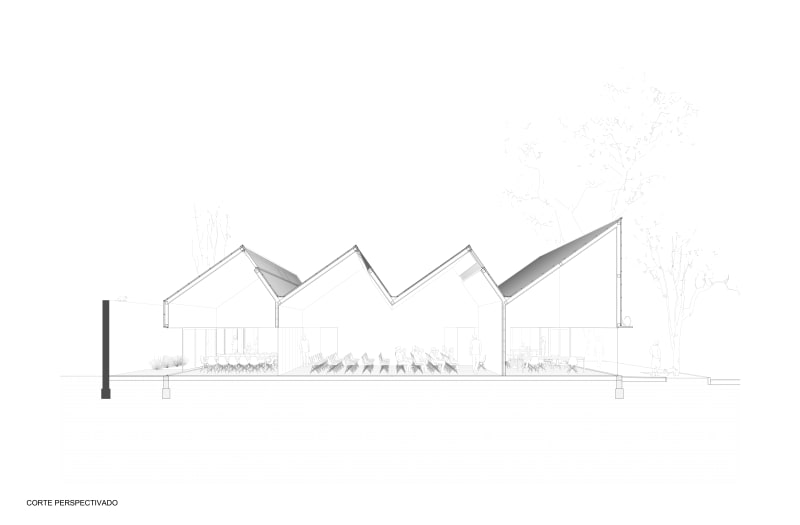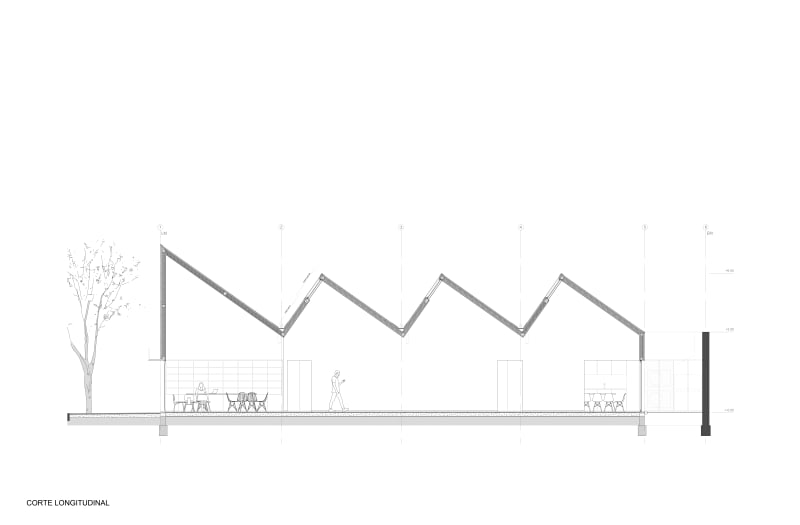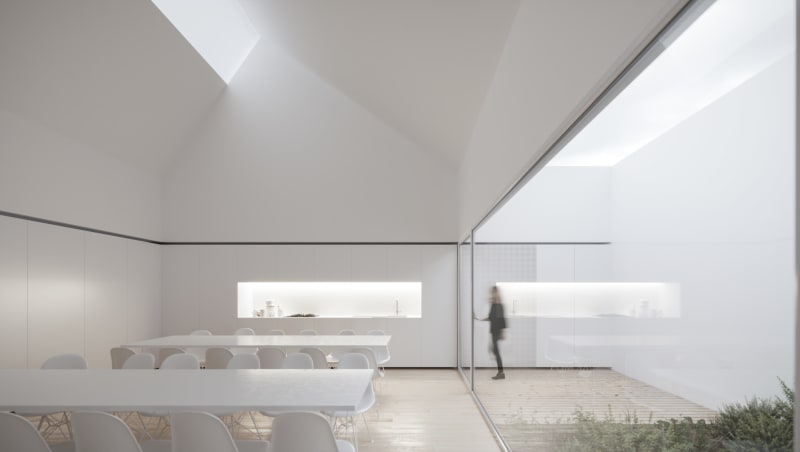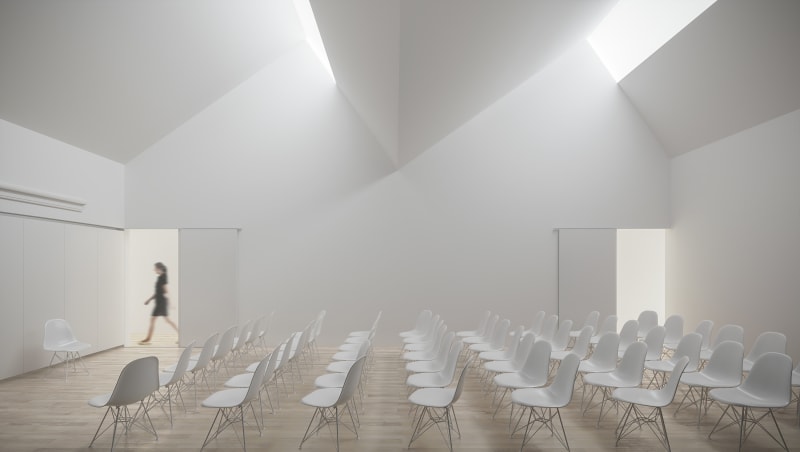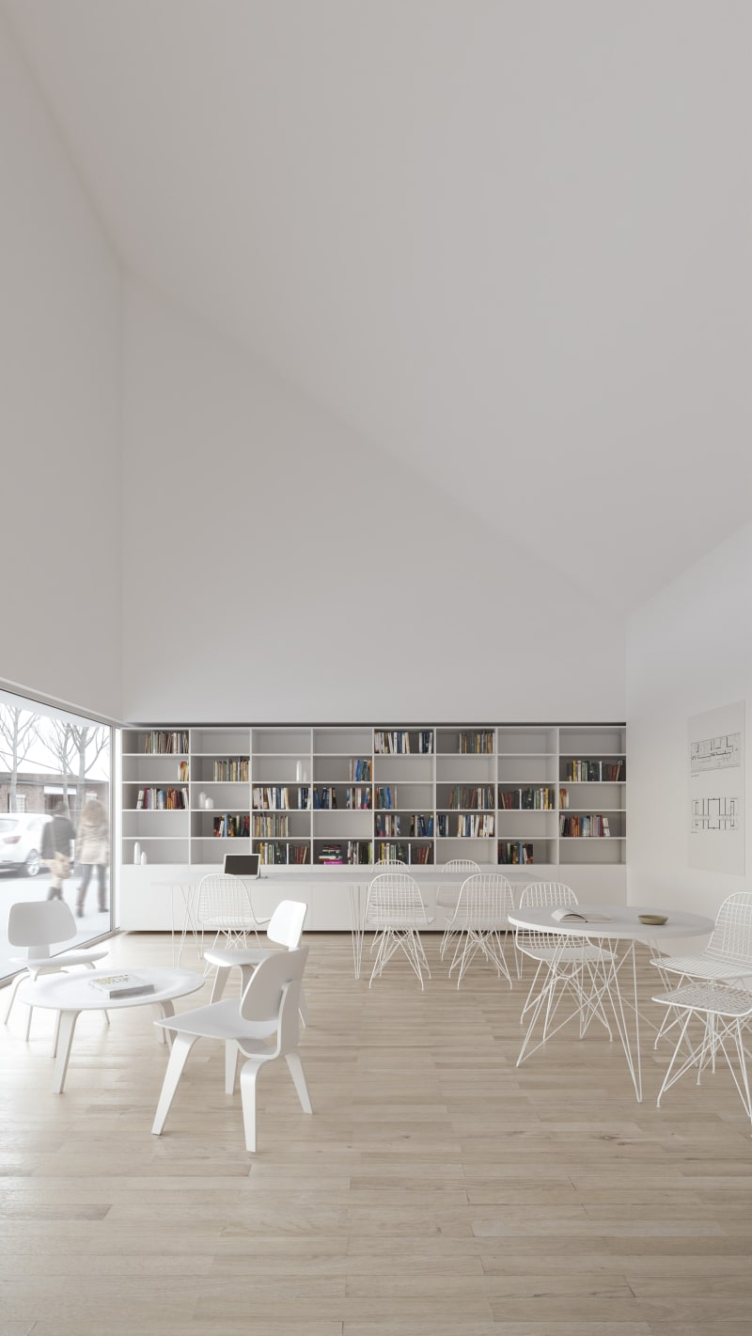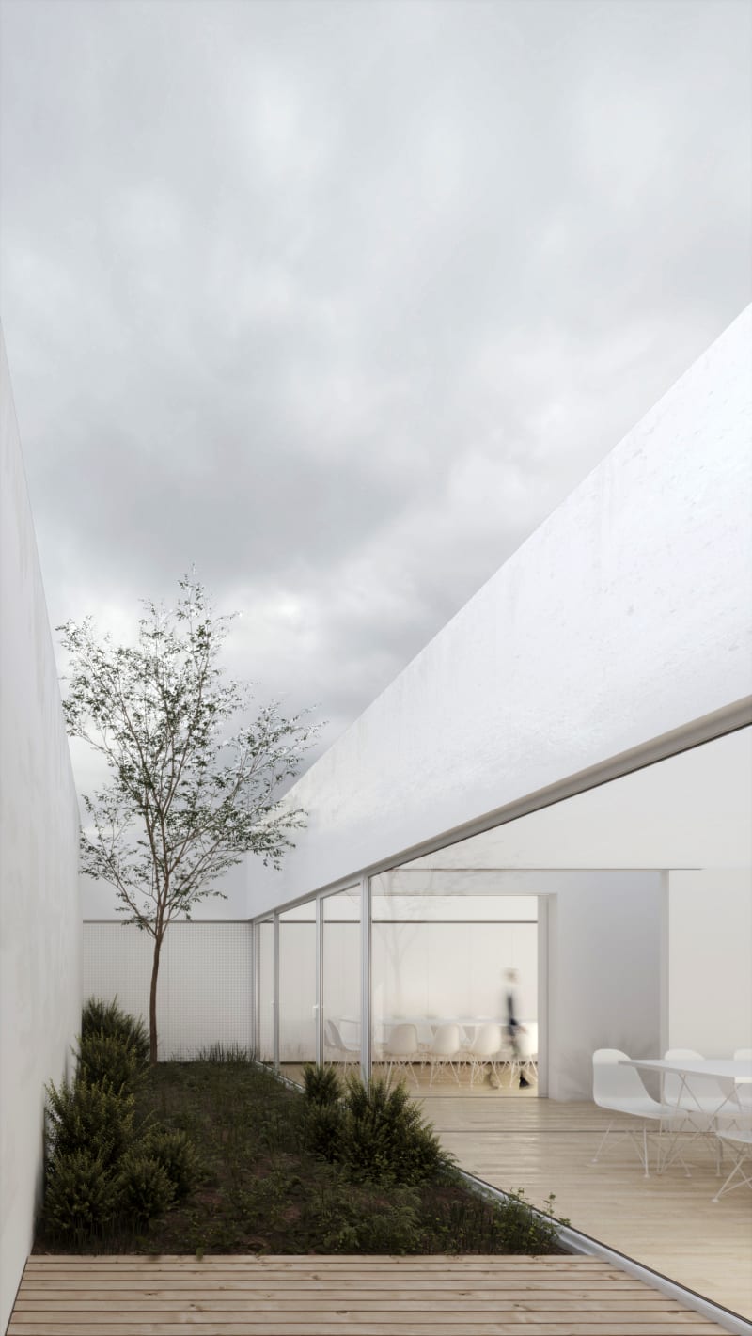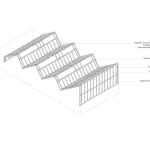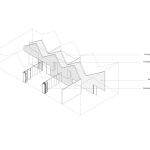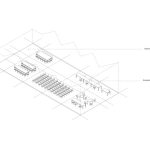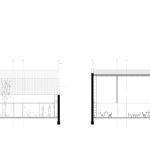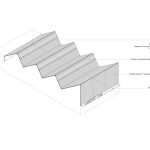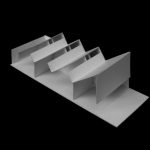Casilda is a small city in Argentina, surrounded by endless plains -the Pampas.
Its urban scenery is made out of uniform city blocks consisting mainly of one story houses that reaffirm the horizontal and monotonous condition of the landscape.
This characteristic, together with the program, the lot and the local regulations called for a very efficient and flexible one story building. Assigning 233 square meters for covered area and 25 square meters for a courtyard, the project founds the balance to respond to its conditions and requisites.
A continuous corrugated steel shed roof allows for generous interior spaces filled with light from above in the deepest areas of the plan. A central longitudinal circulation connects the front with the back of the lot and makes it possible to access the different spaces on each side.
The existing perimeter of party walls is used as the only container and structural support of the project. On top of them, the roof is defined by a steel structure that spans from wall to wall, without intermediate supports, that accompany its jagged profile. Interiorly, the shape of the roof defines 4 spatial modules that organize the different uses. Under it, the minimal amount of fixed and movable partitions allows to either connect or segregate different spaces according to different performative scenarios, resulting in an easily adaptable building.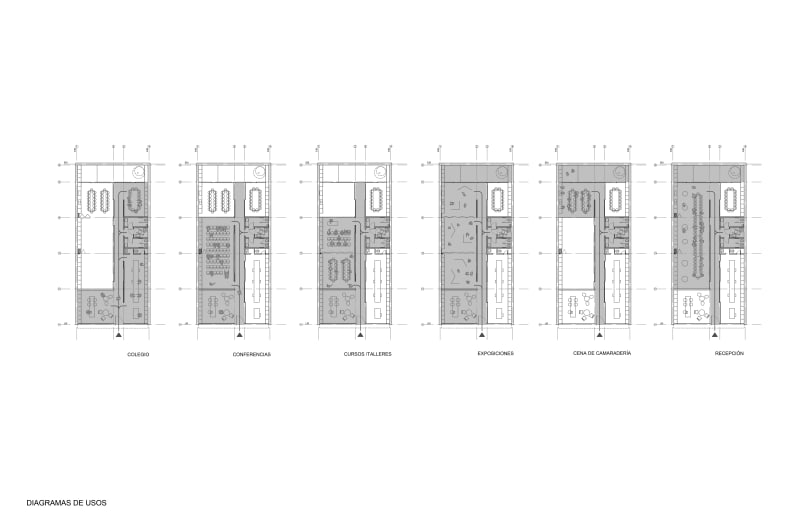
Along the two party walls, two built-in pieces of furniture contain many different uses (archives, library, kitchen and storage) and include in them all the infrastructures of the building (air conditioning, plumbing, HVAC, and electrical)
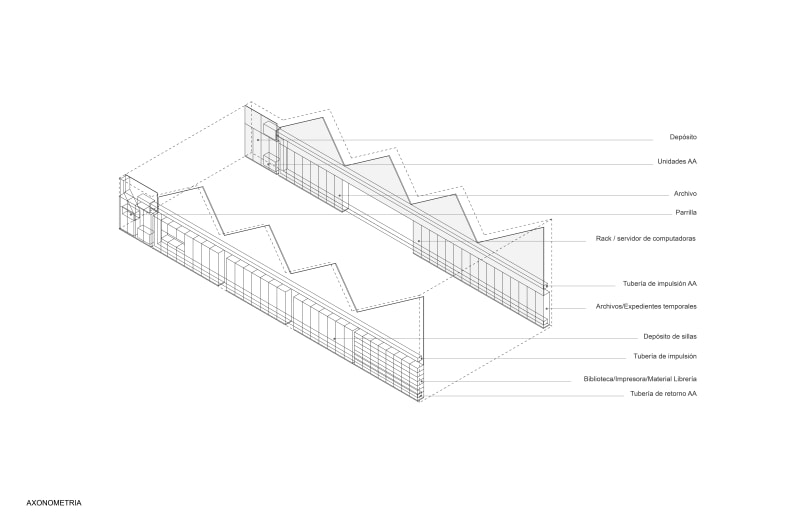
Interiorly, white walls and ceilings contrast with a continuous wooden floor and unify the different spaces. Towards the front and the street, a big pane of glass connects the daily activities of the Association with the community. Towards the end of the lot, another pane of glass connects the more private uses with the small courtyard and the sky.
All these strategies and decisions result in building with a diaphanous and serene atmosphere, that make the daily work and activities enjoyable.
Its urban presence is neighborly with the scale of the block. At the same time its proportions and materiality are a subtle reminder of its institutional character.