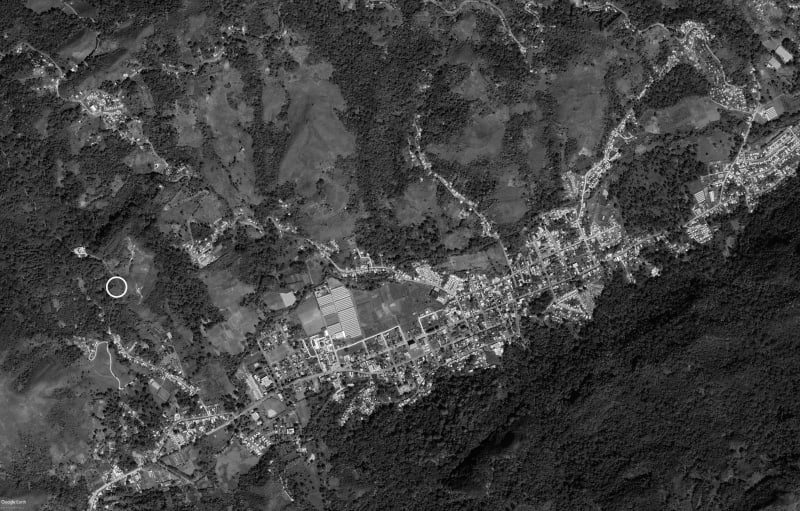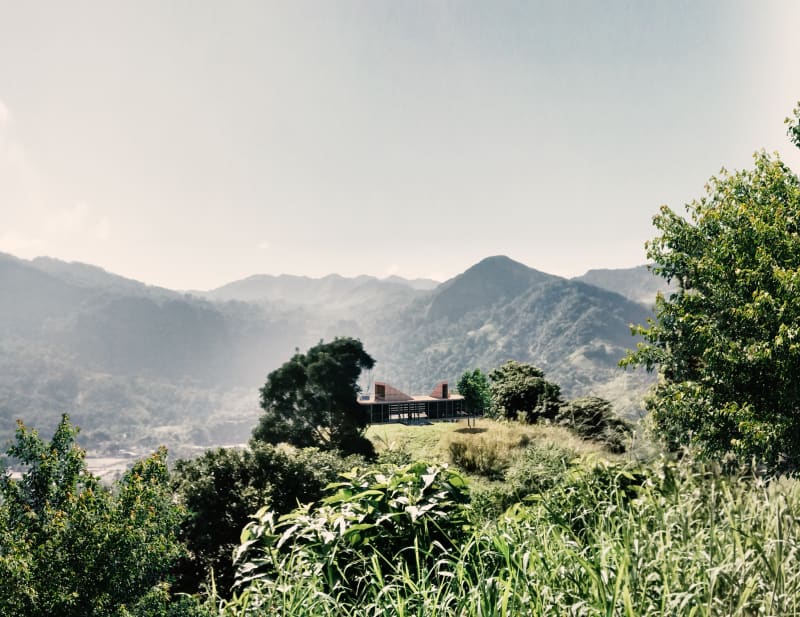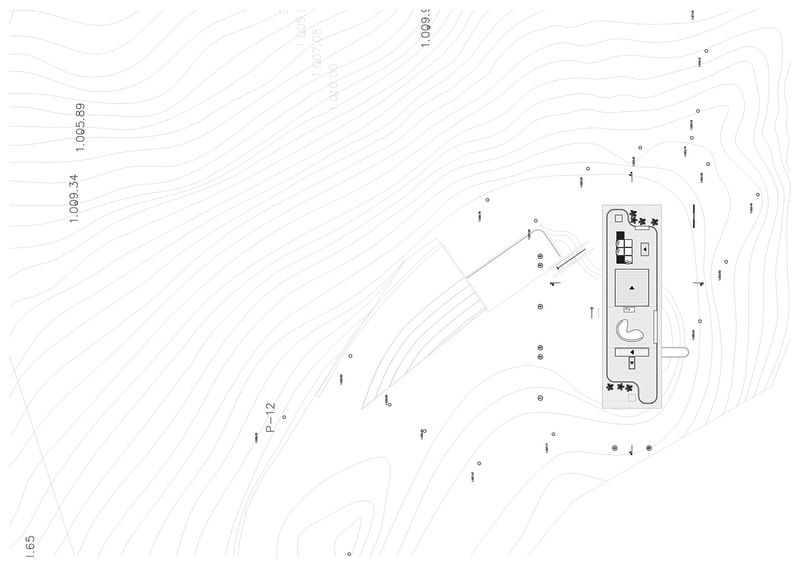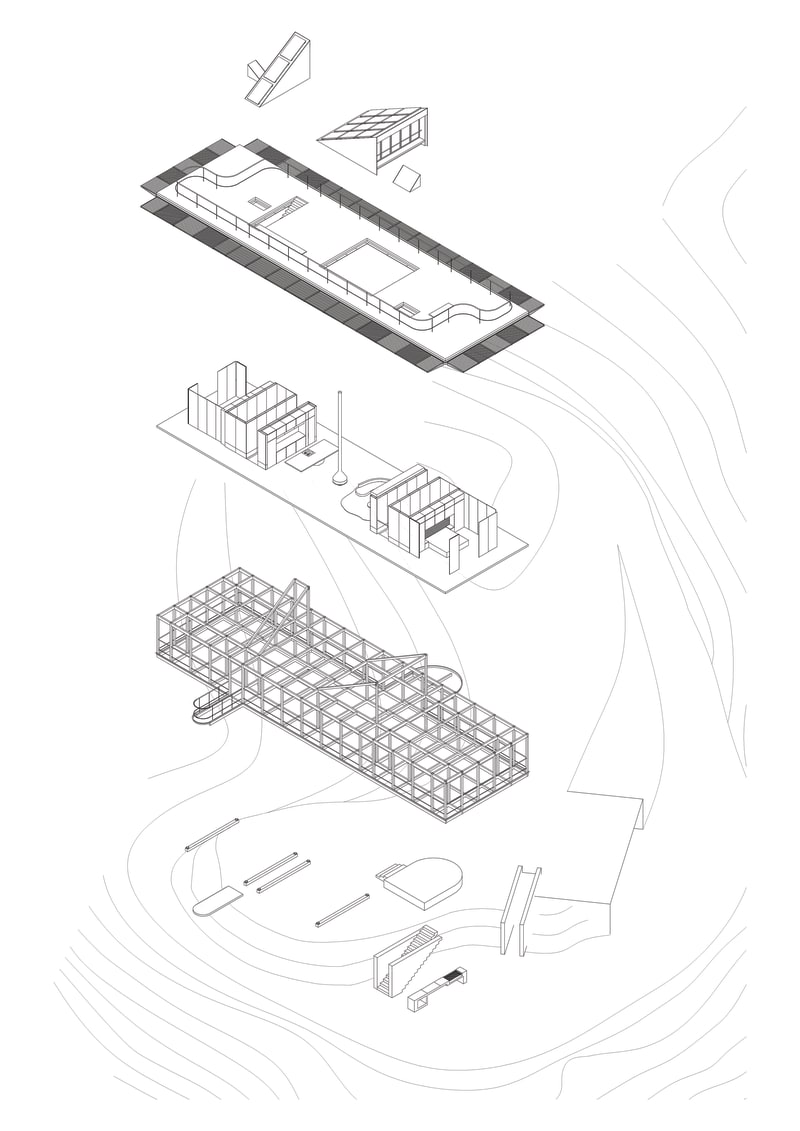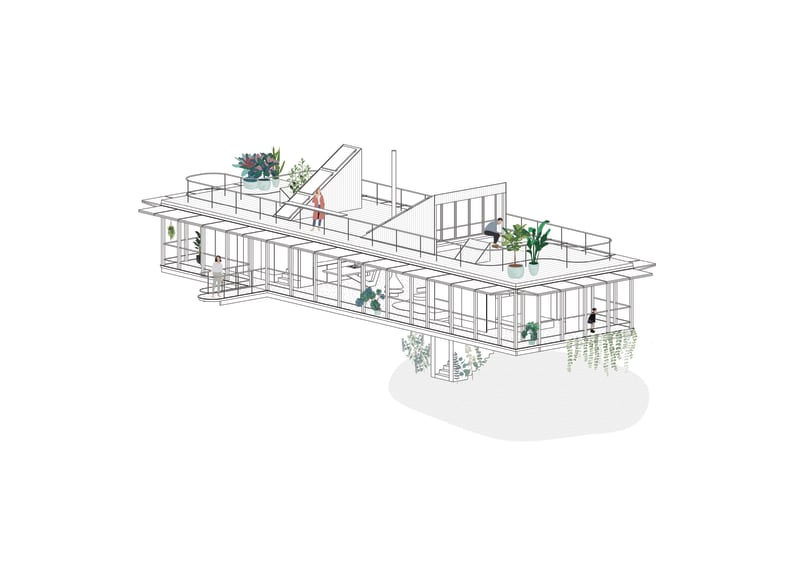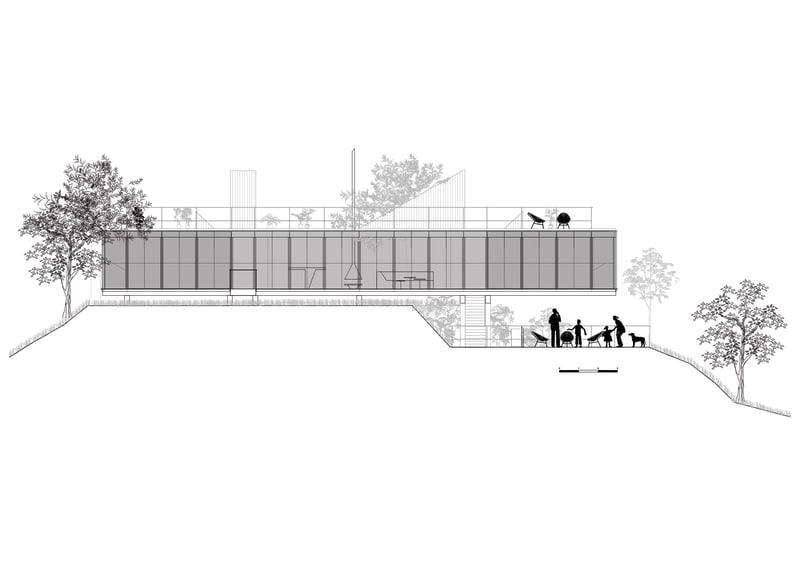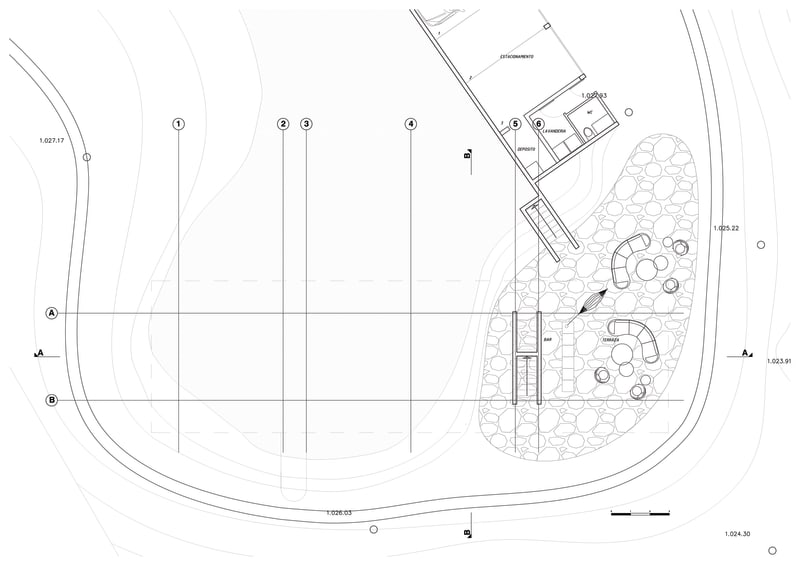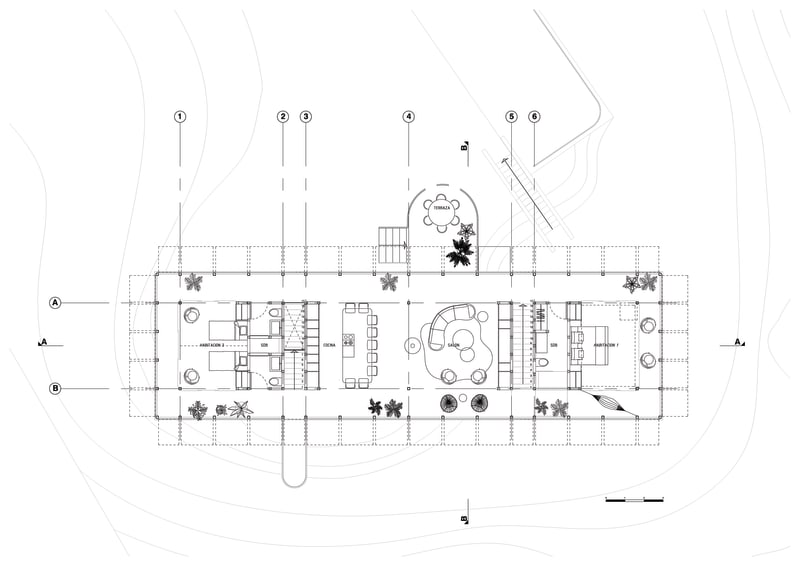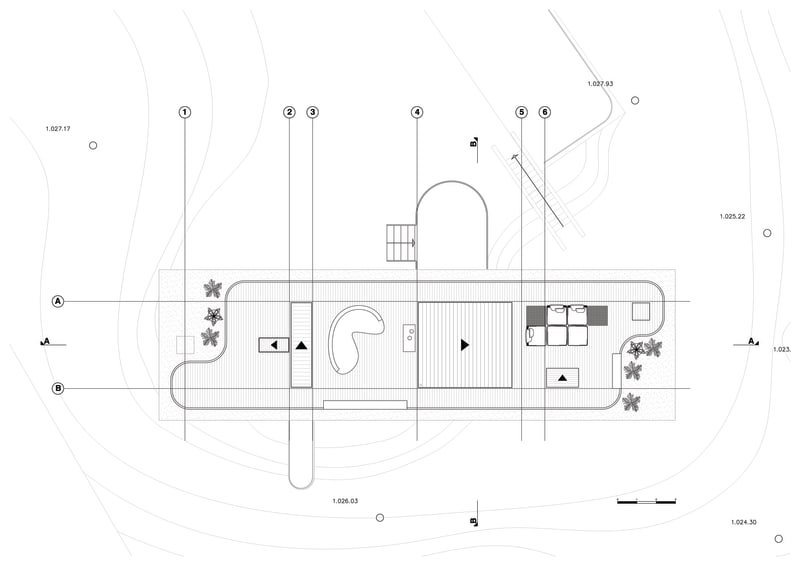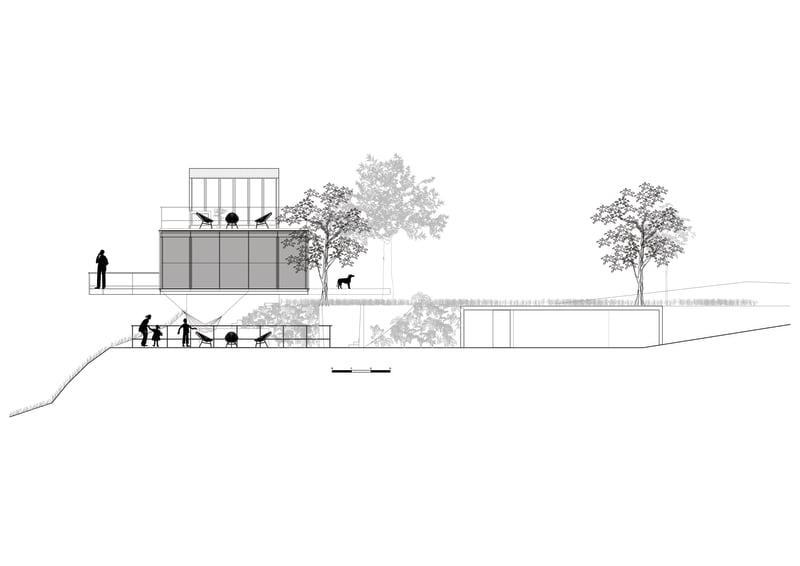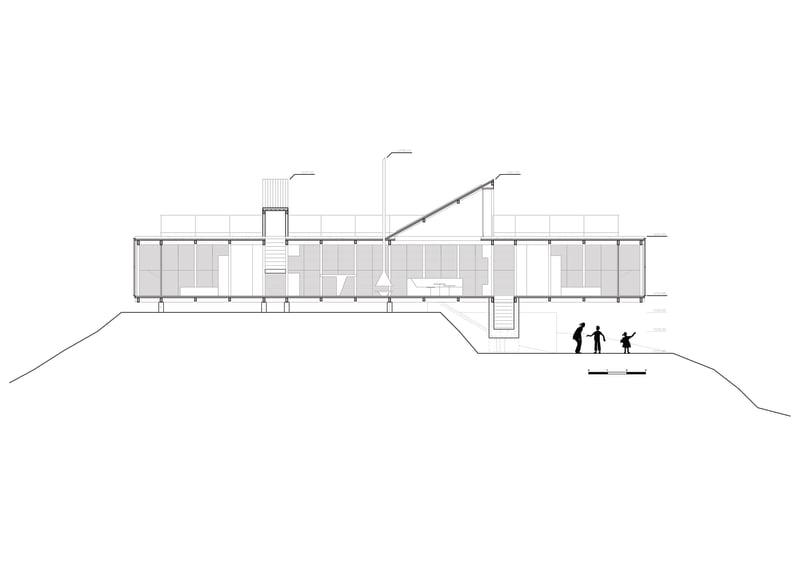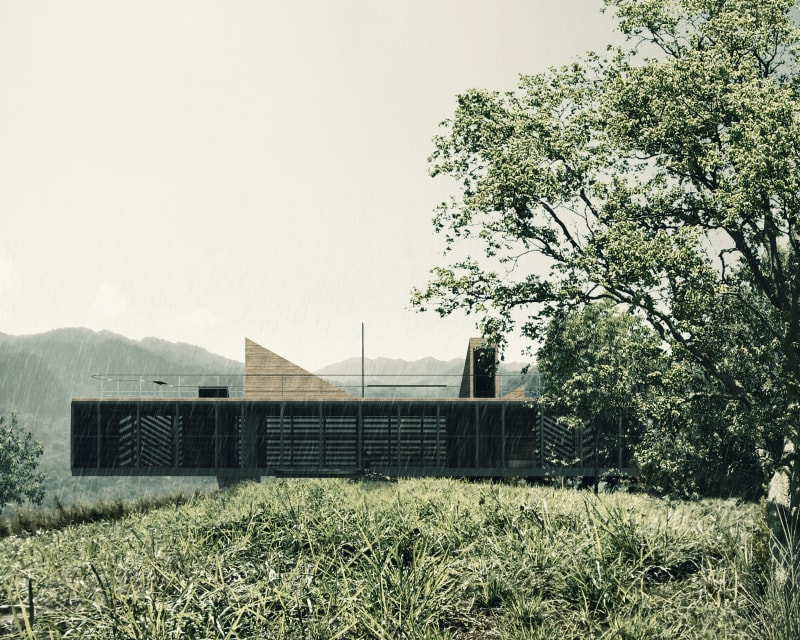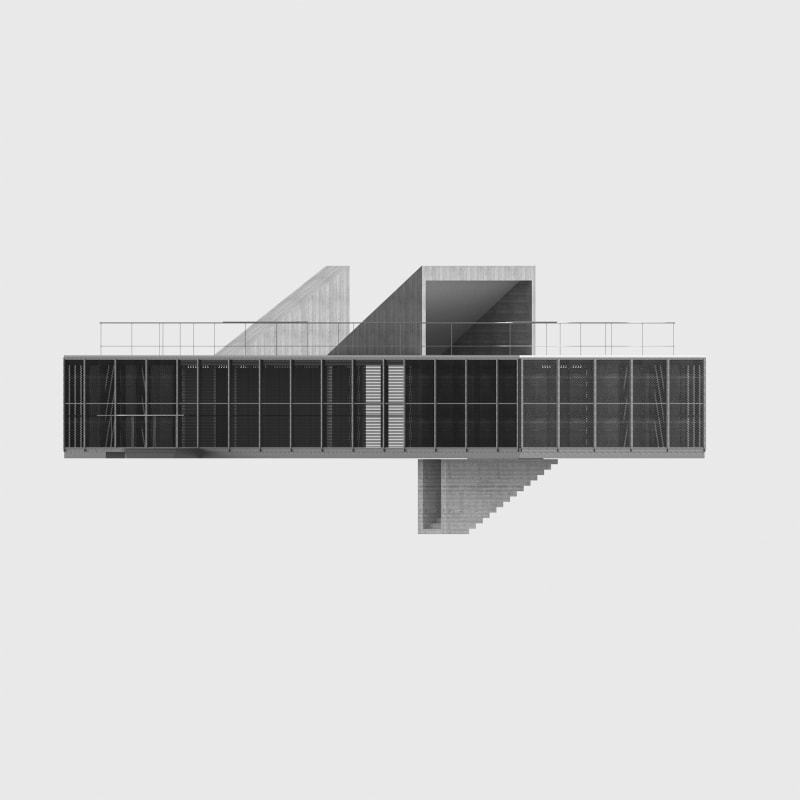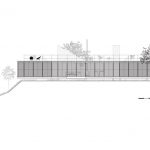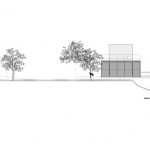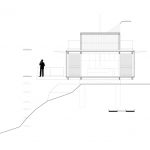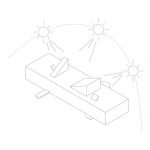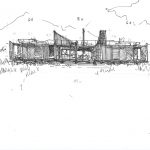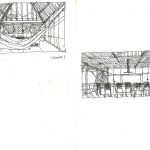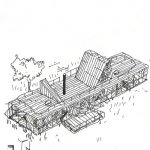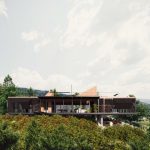Conceived within an ambitious private initiative, where the economic and social revival, the cultivation of coffee and the colonial tradition are combined, Casa Caripe constitutes an exercise in approaching our roots from a contemporary architectural perspective.
We have begun by confronting the pragmatism that characterized the architectural work of the traditional hacienda house, with our current theories on living, in search of convergent points that would allow us to integrate current events and tradition in the same result.
The result of forms, spaces and construction techniques, arises from a need to establish links with the region and the local customs of its inhabitants, but also from our current concerns and our universal vision of architecture. Similarly, the search for a frank dialogue with the landscape based on formal sincerity, and therefore free of unnecessary grimaces, defines our criteria for location and orientation.
Located on a hill at about 1000 m. high, Casa Caripe has a privileged location, from which it dominates a territory densely populated by coffee plantations; in turn, this vegetation creates a backdrop against which the house is projected and becomes a new visual reference. This correspondence with the landscape, thus forms an indivisible system between building and context, which lays the foundation for the interaction between the different activities that will be incorporated into the complex, in clear reference to the traditional scheme of Venezuelan hacienda.
The construction from two dominant horizontal planes defines the elongated development of the house and provides a feeling of openness and lightness. In the same way, and thanks to the cantilever effect, the set seems to float in the landscape. This transparency can be reversed thanks to a system of perimeter panels to the façade, which once deployed, provide a rather opaque volume aspect to the house, sifting the light that enters the interior, protecting it from the weather and the views.
Despite having 3 levels, almost the entire program takes place at the intermediate level defined by the two horizontal slabs that make up the floor and ceiling. There are the living room, the kitchen, two auxiliary rooms with bathrooms and the main room with a separate bathroom.
On the main level, the perimeter corridor open to the outside, surrounds the different areas, acting as a spatial extension of them and providing a solution of visual continuity that favors meeting spaces of different types and dimensions.
In the vertical sense, the elements responsible for giving coherence to the whole are the two bars that contain the vertical circulation nuclei inside (one staircase descends to the garden, while the other ascends to the terrace), and which in turn they contain the bath rooms that serve the whole.
ROOMS: The rooms are on the same floor, but arranged towards opposite ends of the house. The two auxiliary rooms with bathroom and dressing room are oriented to the west in a closer relationship with the land and therefore more intimate, while the main room, with a separate dressing room and bathroom, floats on the garden of the lower level and enjoys a privileged view to the east, thanks to the cantilever effect of the main volume.
LIVING ROOM AND KITCHEN: They are located in the center of the house and are integrated into a common space oriented in a north-south direction, in this way, they enjoy completely different views of the rooms and thanks to their generous opening, they benefit from the breeze and they enjoy the surrounding mountainous landscape. Although their location enhances them both as meeting and meeting spaces, there is a clear differentiation between them: The room has a more spiritual and reflective connotation, thanks to the increase in height compared to the other spaces, as well as the peculiar entrance of the light coming from the cover, in contrast to the more familiar and everyday profile with which the kitchen has been designed.
GARDEN: This space is accessed through the stairs that descend from the main floor. There you can enjoy an outdoor environment, but protected by the projection of the house that projects into the void and contains the main room. It is equipped with outdoor furniture and a large piece of furniture that has services for outdoor cooking.
TERRACE: Located on the upper level of the house, it constitutes an open-plan space where the sloping volumes bring a playful character to the space. Access is via the stairs next to the auxiliary rooms on the main floor.

