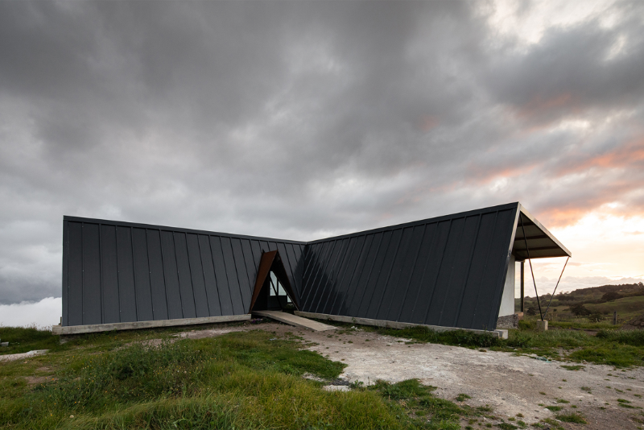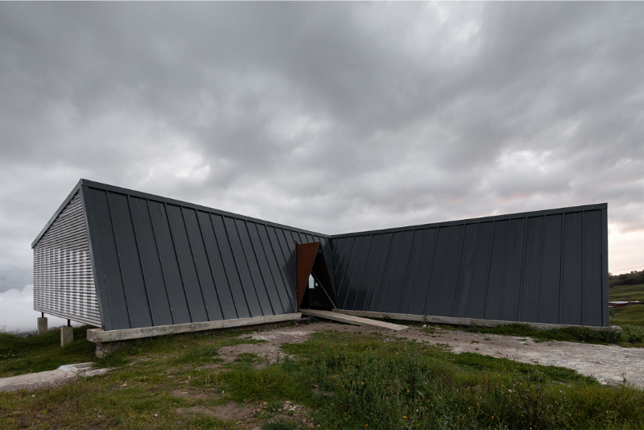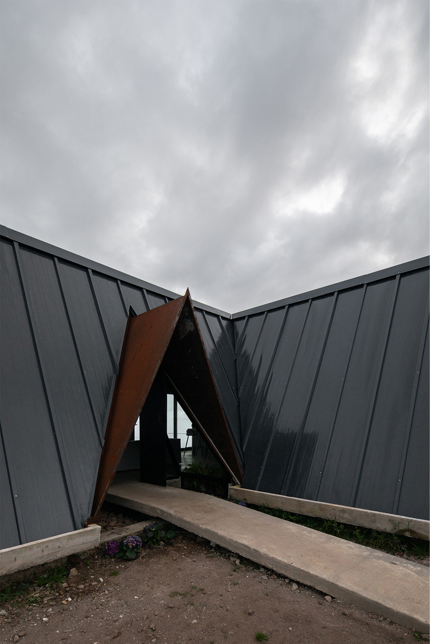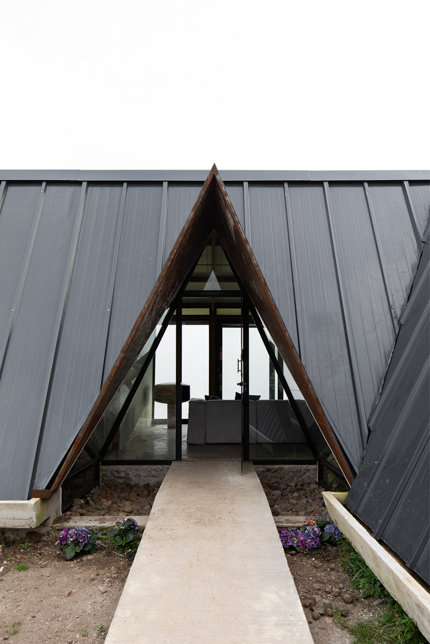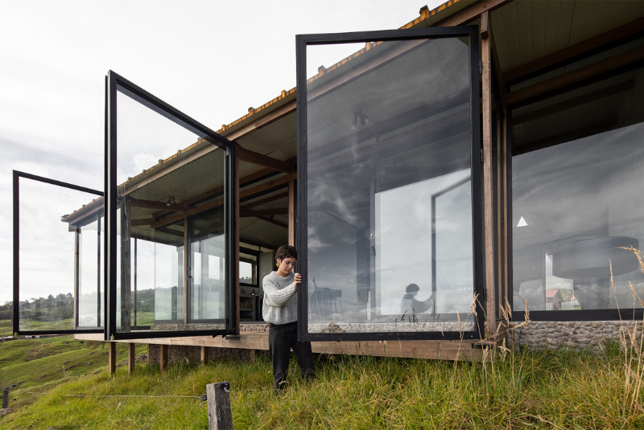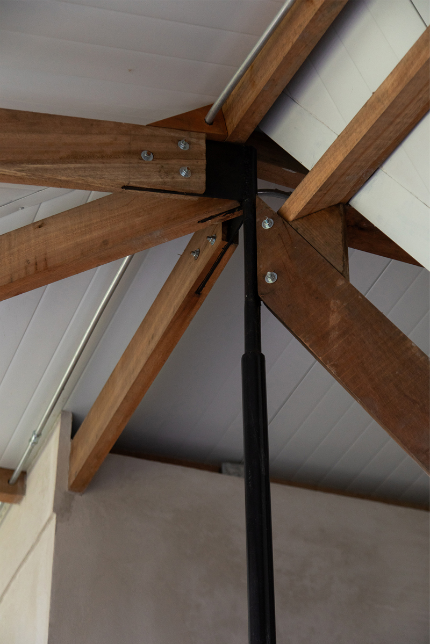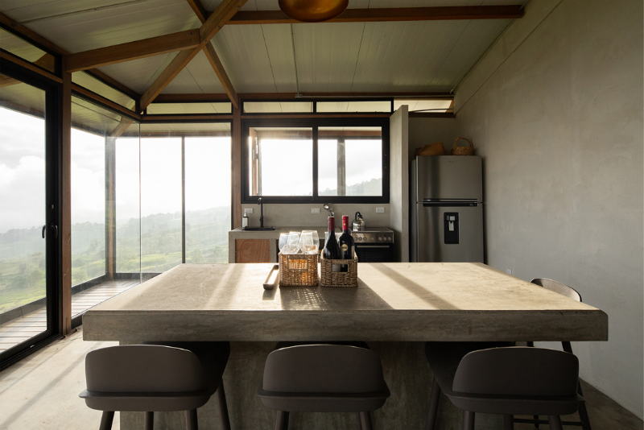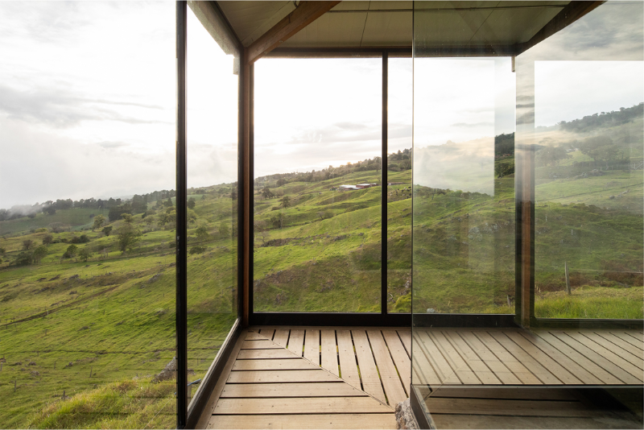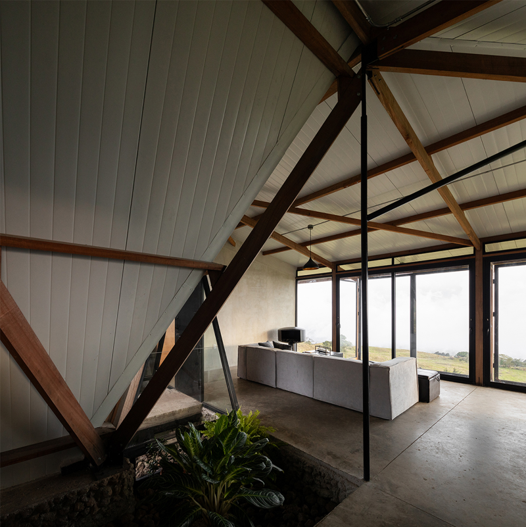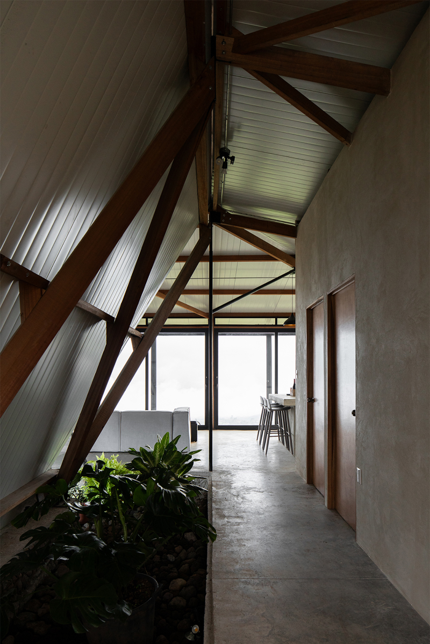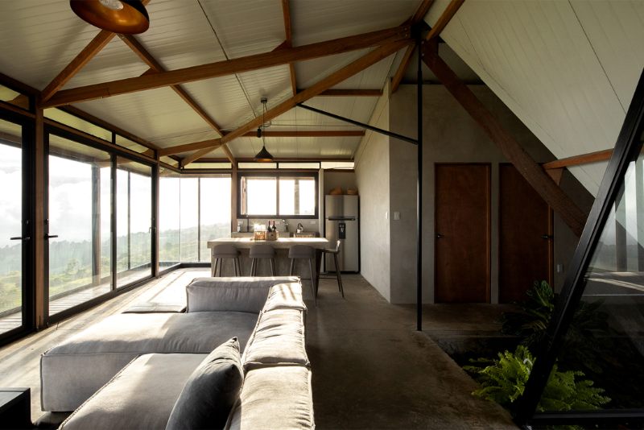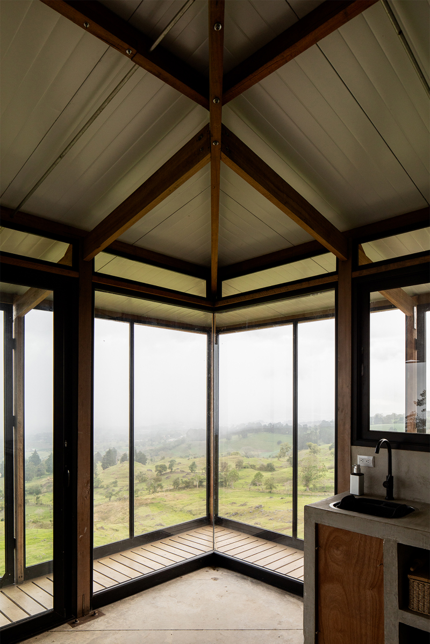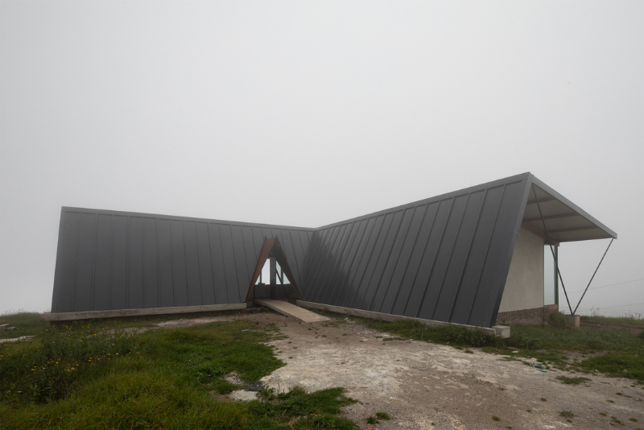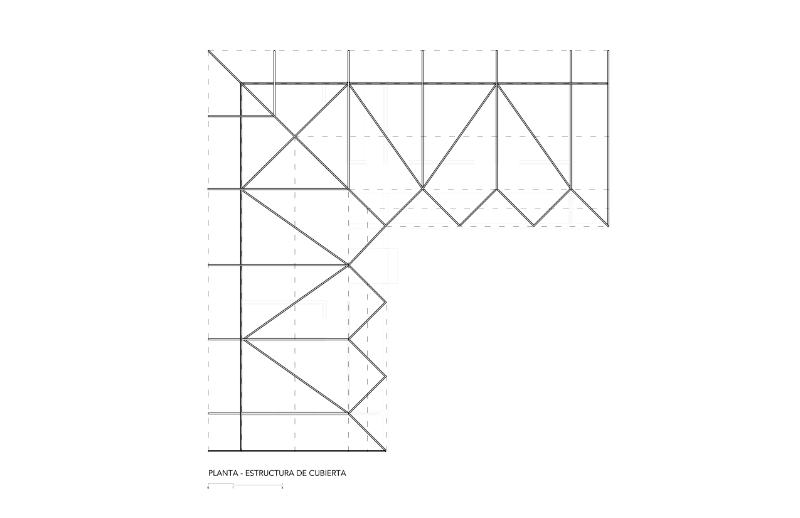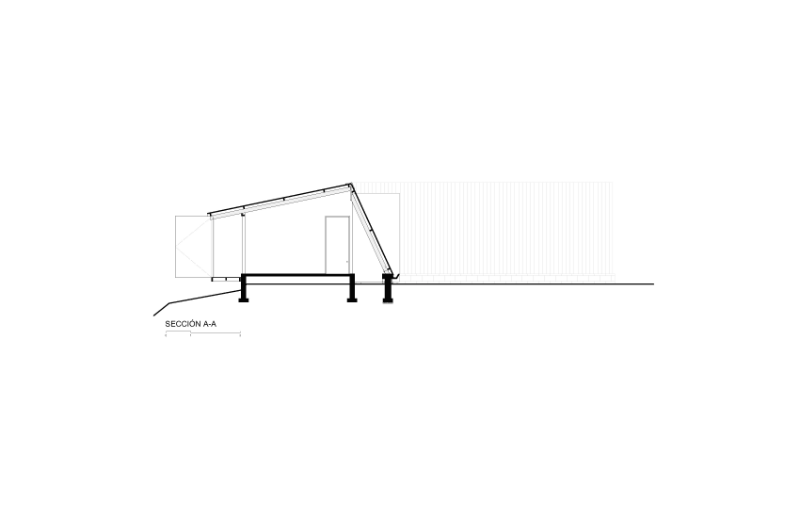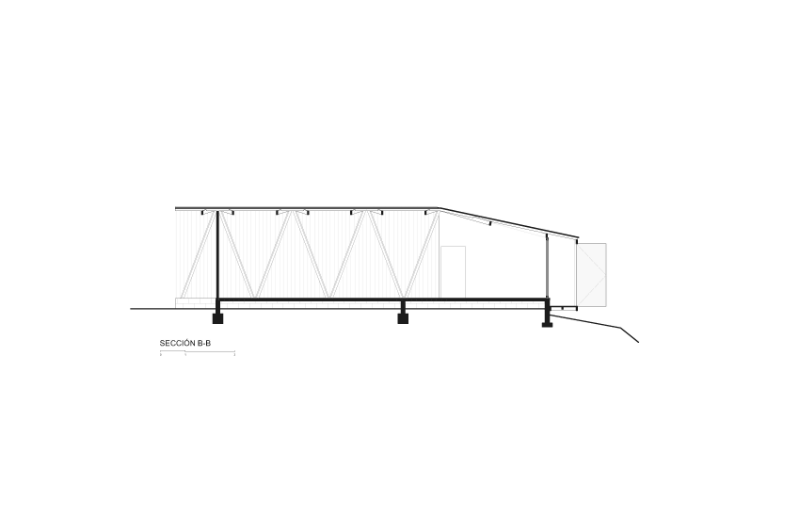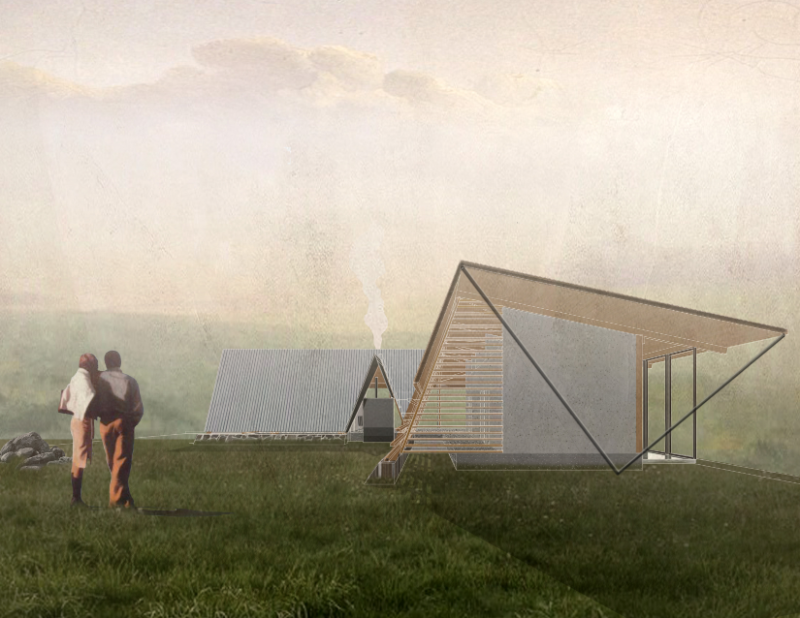A commission for a house on an agricultural site in the vicinity of Cot, Oreamuno in Costa Rica, on the low montane altitudinal floor at 2010 meters above sea level and with evidence of an intense geological history such as outcrops, sandy soils with ash content and volcanic pozzolanic rocks and the geomorphology itself. Atmospheric conditions include temperatures between 12 and 18 C, constant winds with gusts of up to 80 km/h and sudden changes between strong solar radiation and dense fog.
The house was sited closing two edges of a small plateau within the extensive landscape, to delimit what suggested itself as an arrival patio and to achieve direct views over the Orosi Valley from its interior.
The fragility and relative isolation of the site suggested asking what was the minimum amount of materials that must be gathered to build a shelter for the demanding conditions of the area. An inventory of materials was made according to their proximity and renewable or non-renewable nature and their degrees of industrialization, mostly nearby and/or light materials were sought so as not to affect the dirt roads, livestock and the fragile landscape in general; those that were decided to be used to a greater extent were: pozzolanic rock extracted from the same ditches for the excavation used for the cyclopean walls of the plinth -which can be understood as a simple rearrangement of matter-, local sawn wood of small sections whose assembly was geometrized to resist wind loads and insulating sandwich panels that are chosen despite being highly industrialized for their mechanical performance, low weight and ease of installation and thermoacoustic insulation; its use establishes the most important dimensions of the project: its usable width determines the length of the house and at the same time its length determines the width of the house (the length of the house is the sum of an exact number of panel widths and the profile of its cross section is the length of the panels cut into two parts). The assembly of these materials is proposed as a set of rules and repetitive construction details to adapt to local workers with limited training in construction, the strict geometric order works as a natural corrector against the vicissitudes of the work. The house resists the prevailing wind with a hermetic façade on its north and east sides, while the small balconies to the west and south function as double-glazed chambers that heat the air quickly when they receive radiation in the same way as winter gardens and let it move into the interior of the house passively or actively if the internal panels are opened, the sandwich panels keep the heat inside due to their insulating capacity. The exterior glass panels serve to let hot air out if not needed and to allow the use of the balconies when the wind pattern occasionally reverses.
The house seeks to insert itself as an instant within the long natural history of the place and within a more recent history as it becomes familiar with other dispersed constructions of the area (like the neighboring dairy parlour) in terms of its simple silhouettes, basic materials, the predictable order of its structures and details such as cattle watering troughs.

