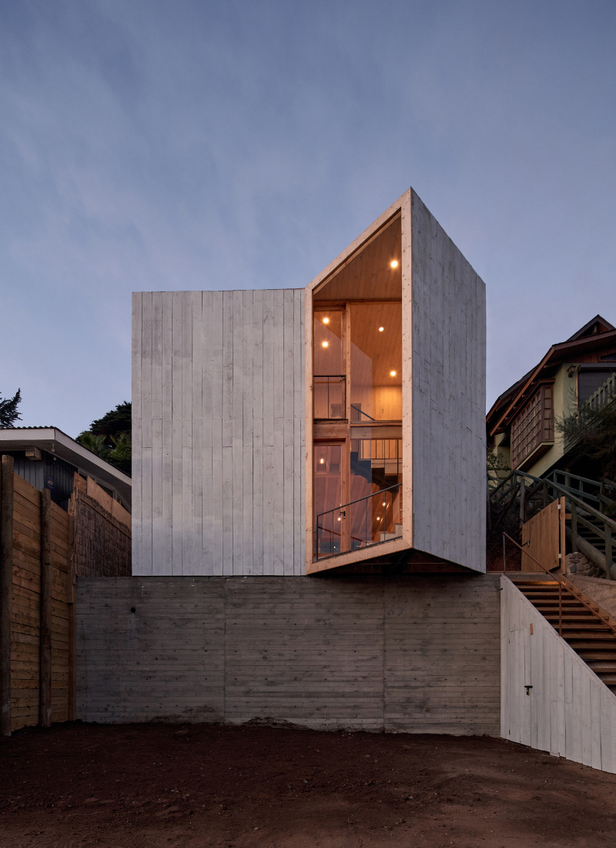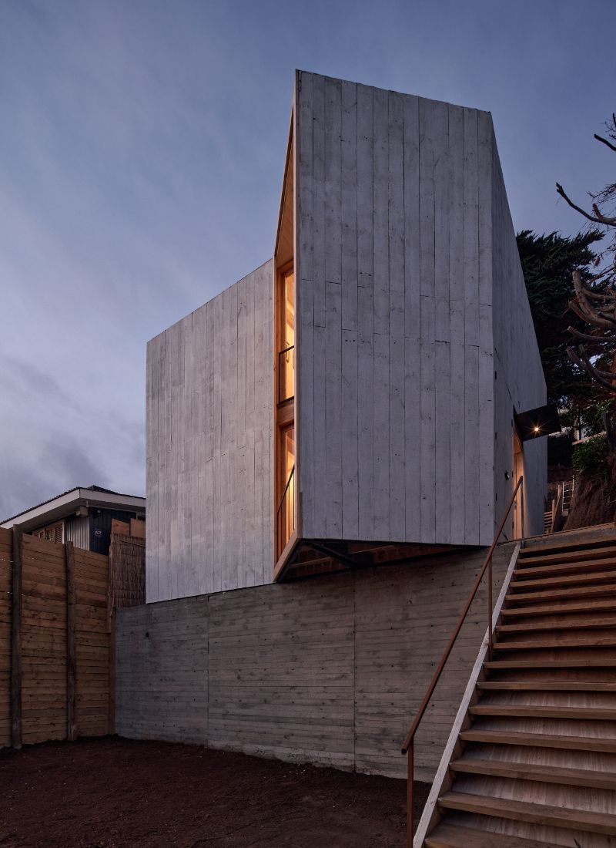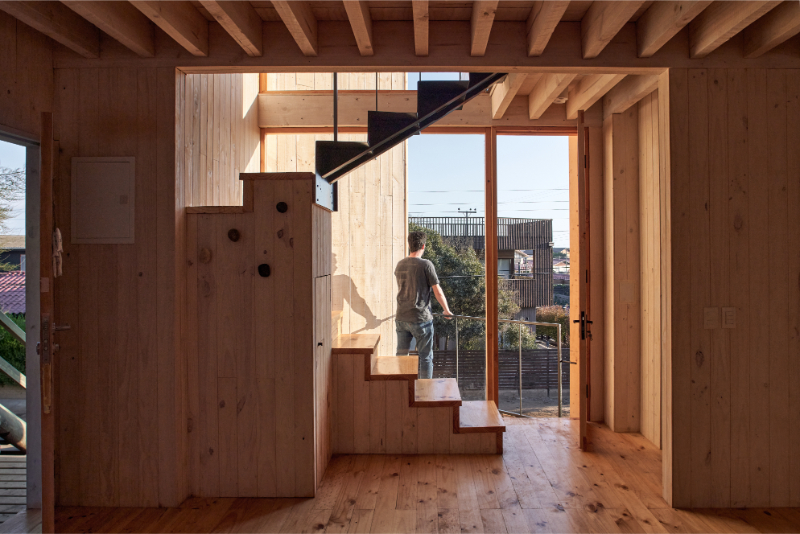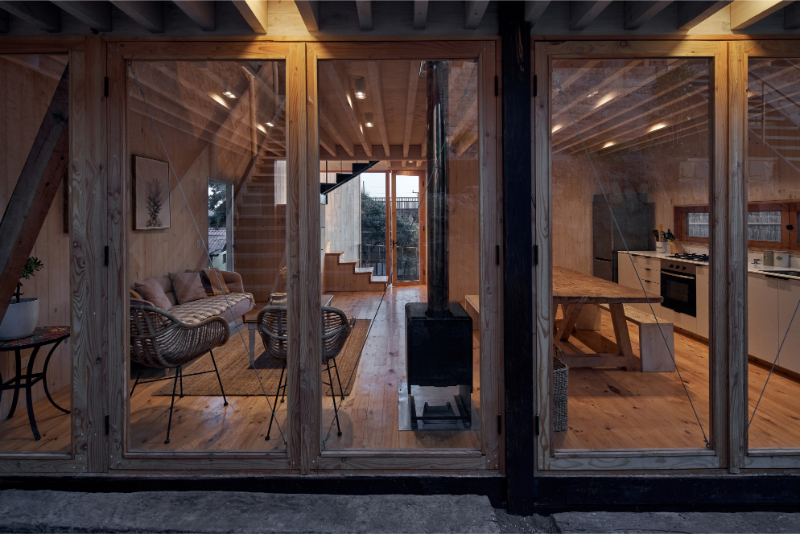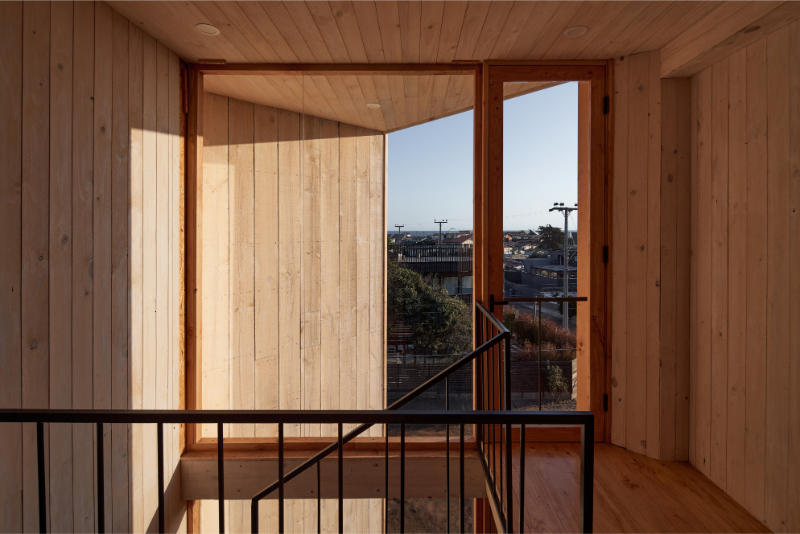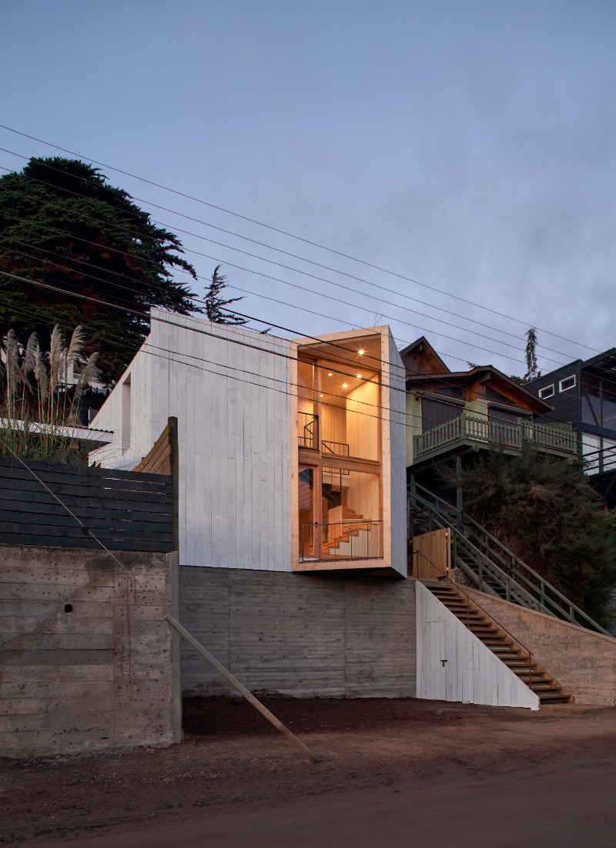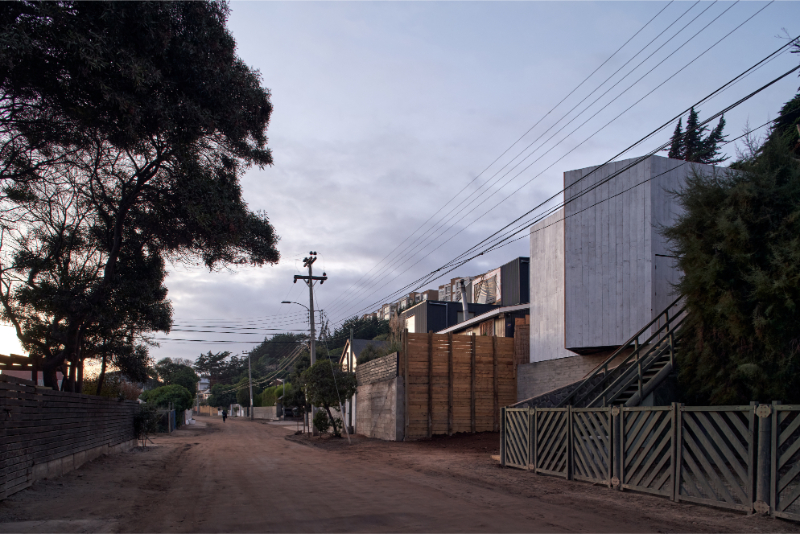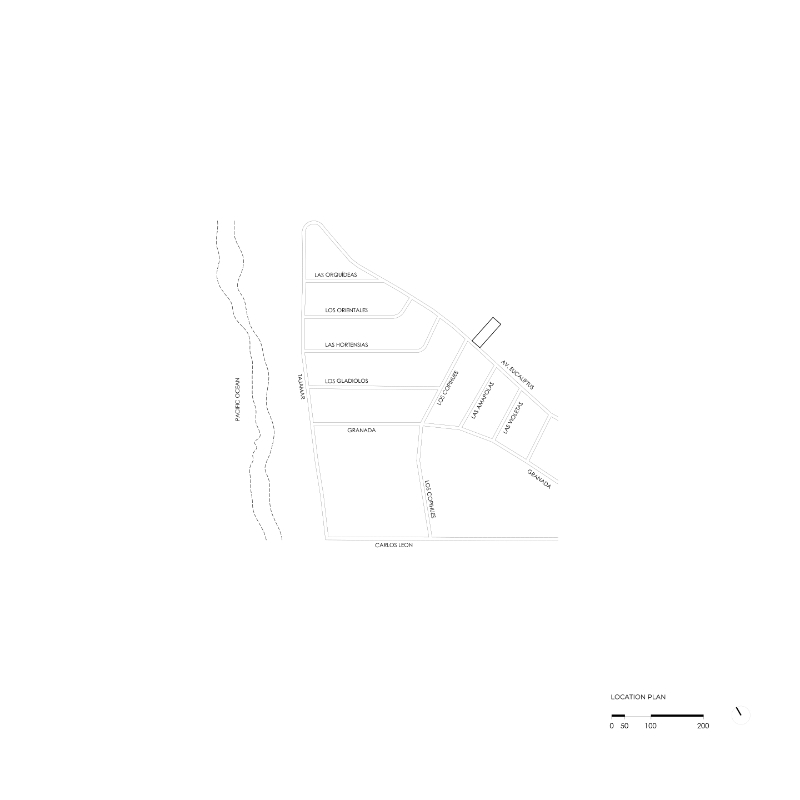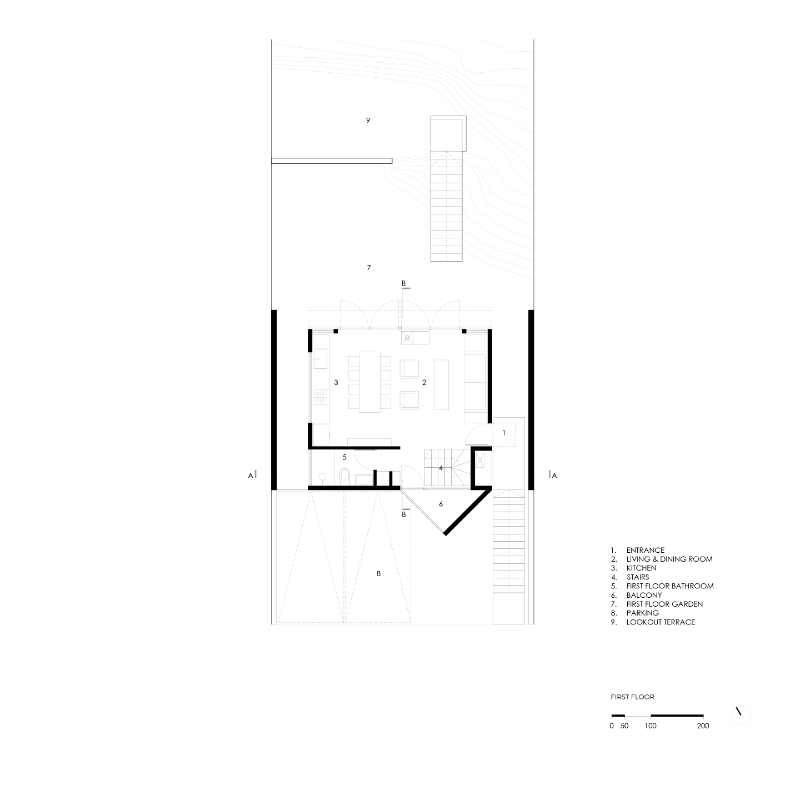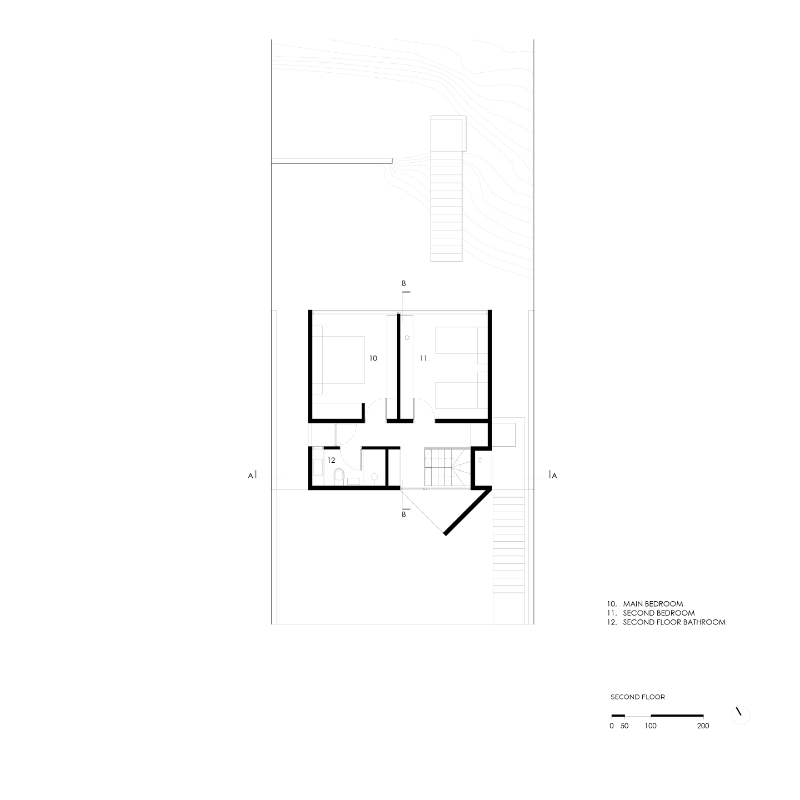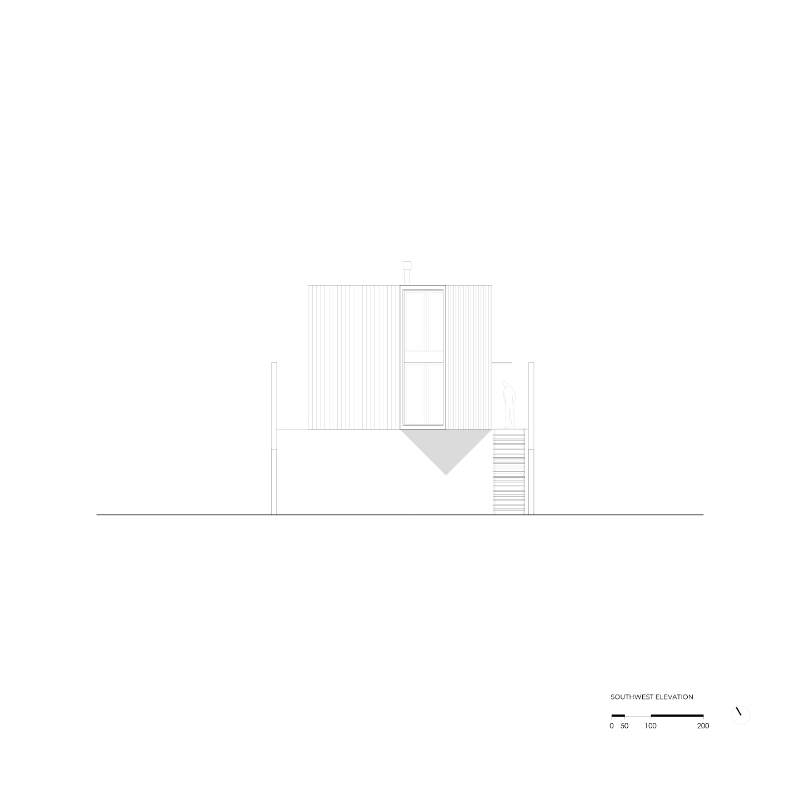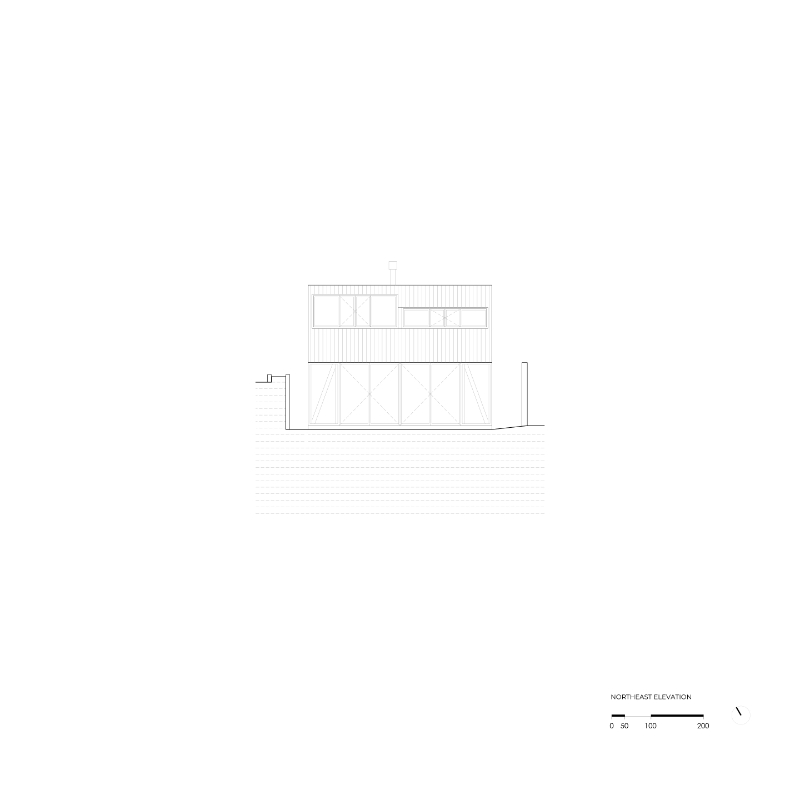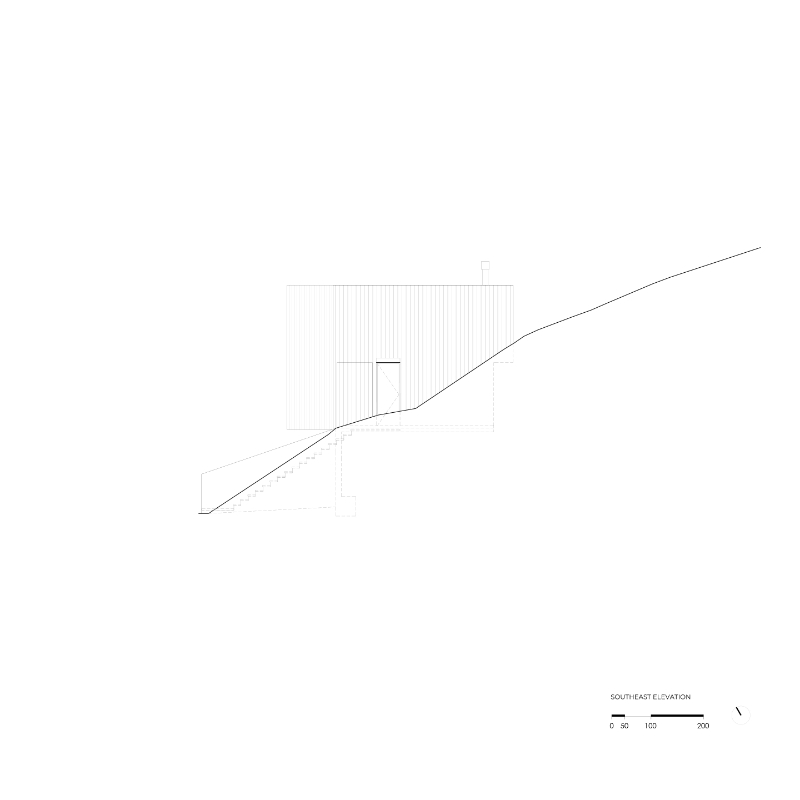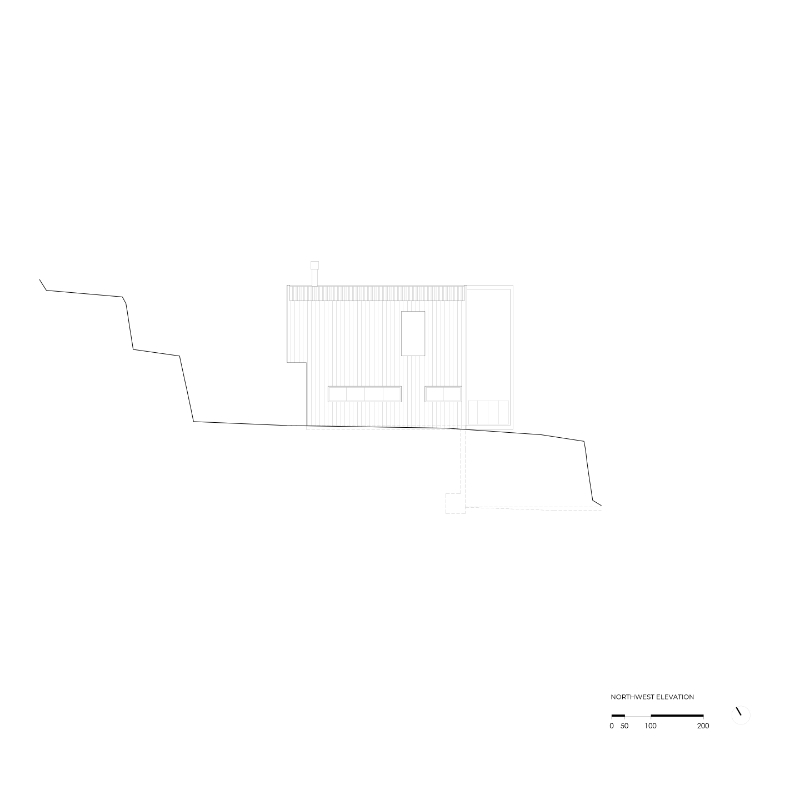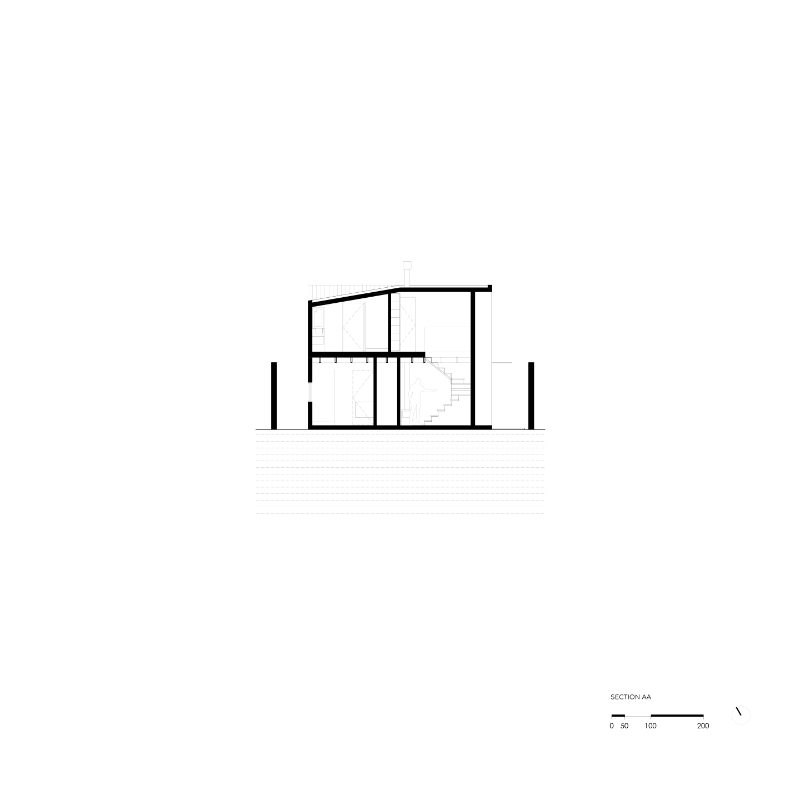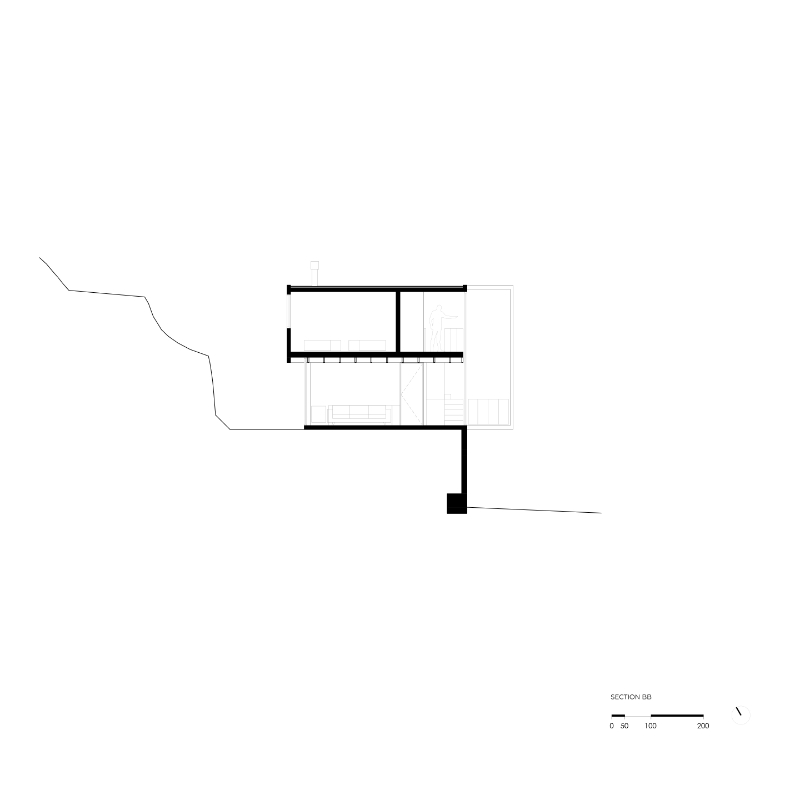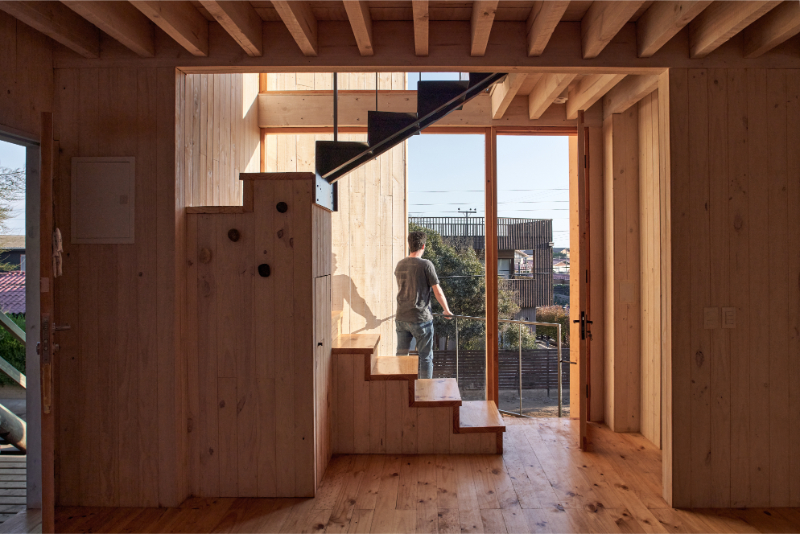“Casa Lagunita” is a second home project located in “Laguna Zapallar”, in the Zapallar commune, 183 kilometers northwest of Santiago.
Laguna de Zapallar is situated on the north side of Maitencillo, divided by the Catapilco Estuary. To the north, it borders the Cachagua Resort, to the west is “Playa La Laguna”, and to the east it borders Route E-30.
The project is situated on a 300m2 plot of land. Its north and south sides are 10 meters wide, while the east and west sides are 30 meters long. The terrain
has a 25-degree slope, rising from the south side that borders the street to the north side.
The project’s approach aims to make full use of the terrain by dividing the entire surface into three main platforms, contained by two concrete walls that shape and support the hillside.
The first platform, or level 1, contains the parking spaces, directly connected to the vehicular circulation. An exterior wooden staircase leads to the second level,
which is raised 3 meters above the street. Here, a simple white wooden cube measuring 7m x 7m x5.5m houses the entire residential program. This format allows for a simple and cost-effective structural solution.
A third level is located at the highest point of the land, featuring a terrace with views of Maitencillo, Playa Laguna, and the town of Laguna.
Upon entering the residence, the living room, dining room, and kitchen are integrated and covered entirely in rough 1×4″ pine, treated with a light white wash of paint. The south side becomes sealed, providing privacy in its connection to the outside. To the north, six large Oregon pine windows open, incorporating a small decorative courtyard, expanding the spatial sensation and dressing the interior with vegetation.
To connect the second level of the residence, a mixed staircase was designed. It starts with the first section made of planed pine wood, both in its structure and paneling,
and then it fans out and connects to a second, 5mm thick folded metal section reinforced on its lower side with triangular metal ribs welded to the main structure.
On the second level, the bedrooms face north, offering views of the hill, incorporating garden vegetation and neighboring land trees.
The large window facing south and west extends toward the street through a roofed, rotated terrace, turning toward the sea, becoming a large beacon that gently incorporates the afternoon light, warmly bathing the wooden walls inside the house.”

