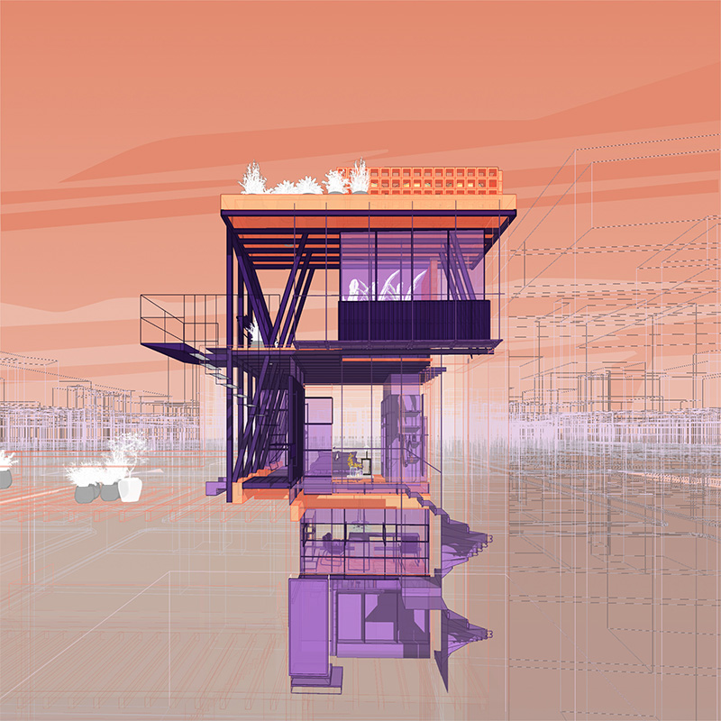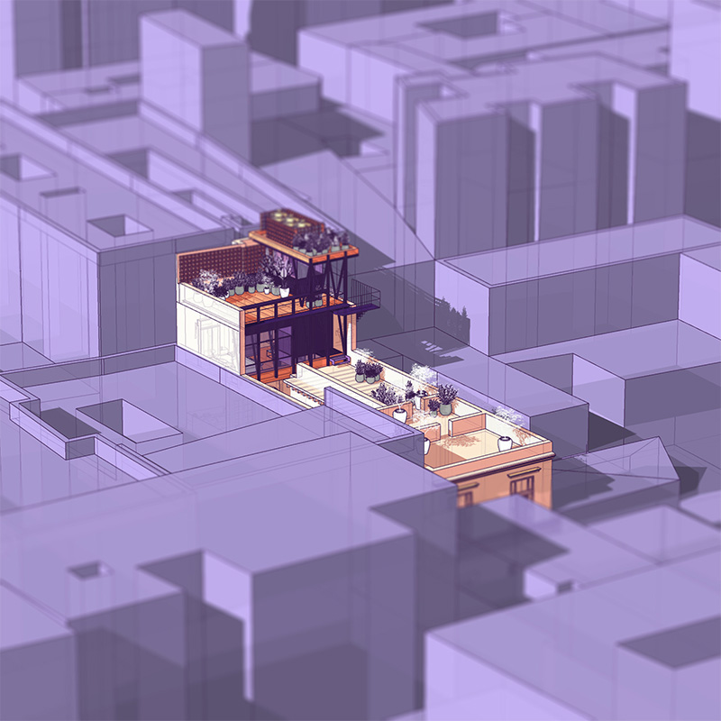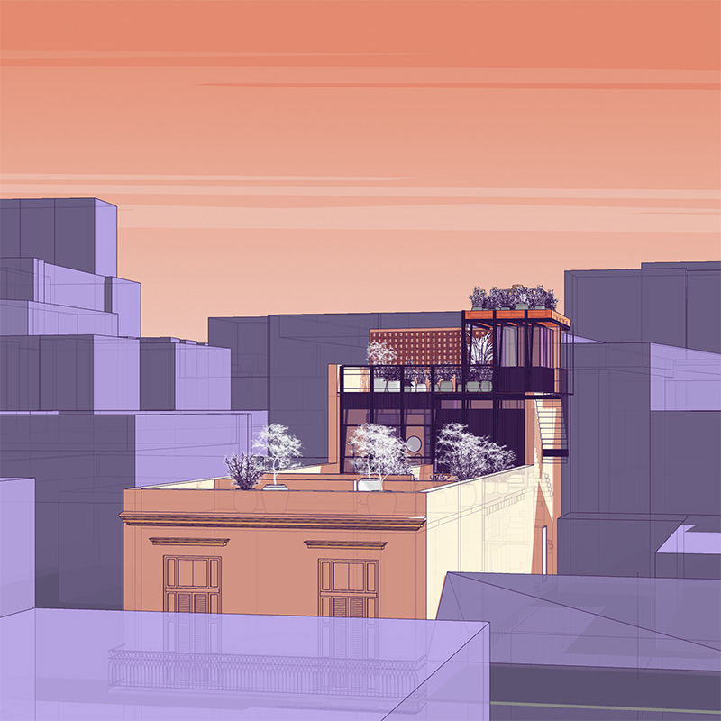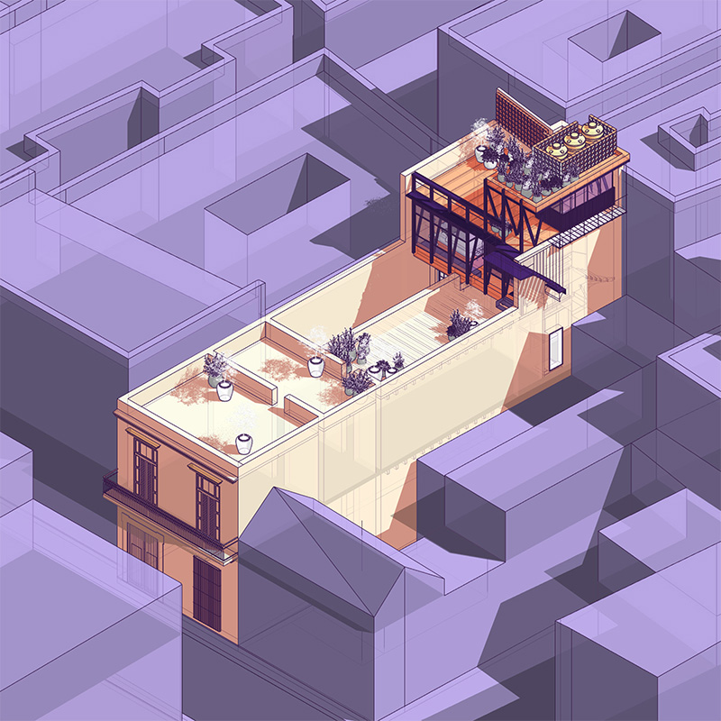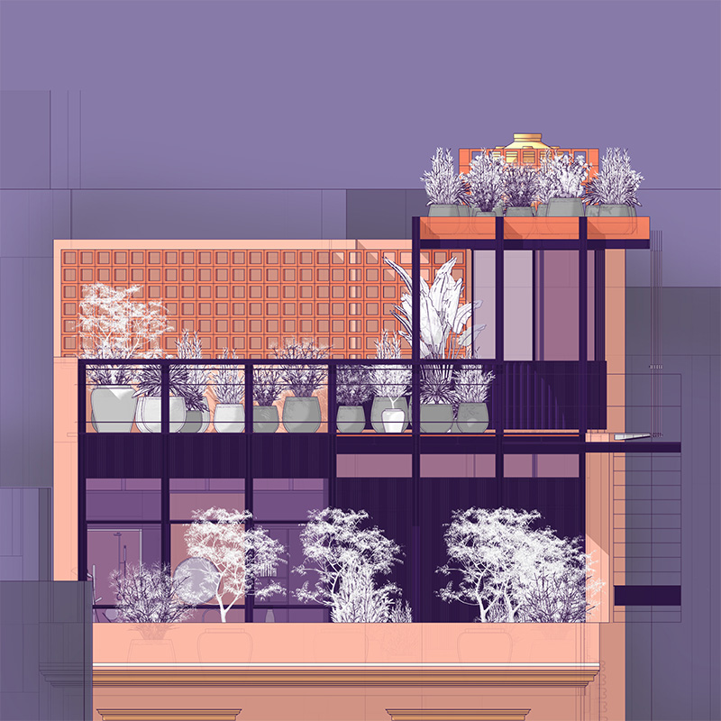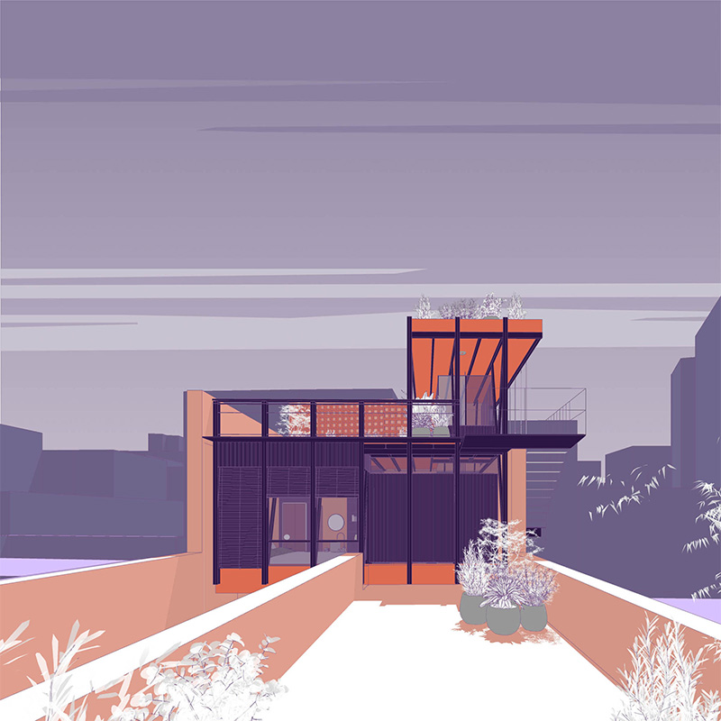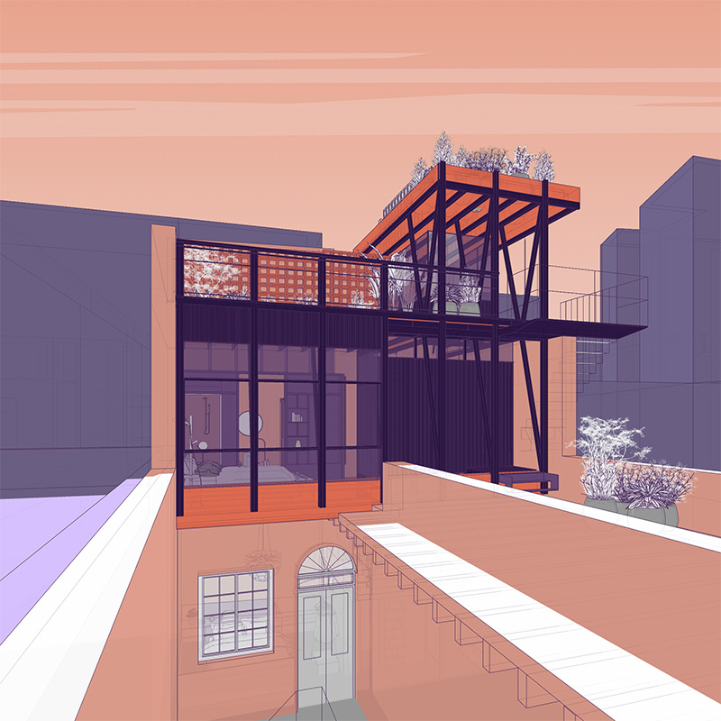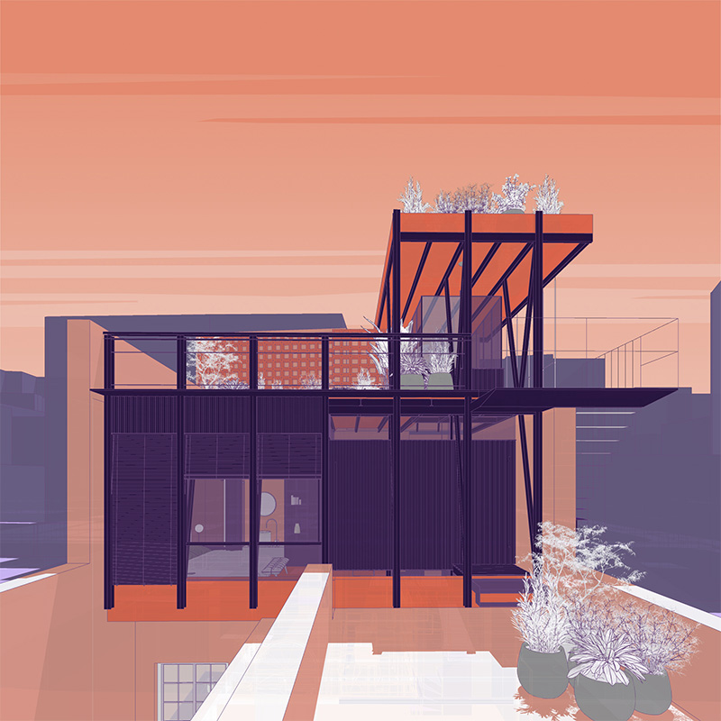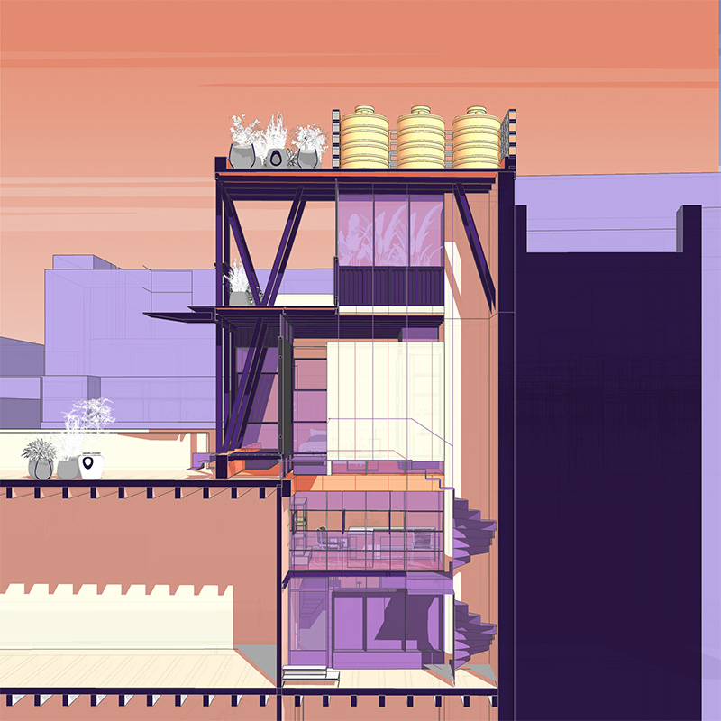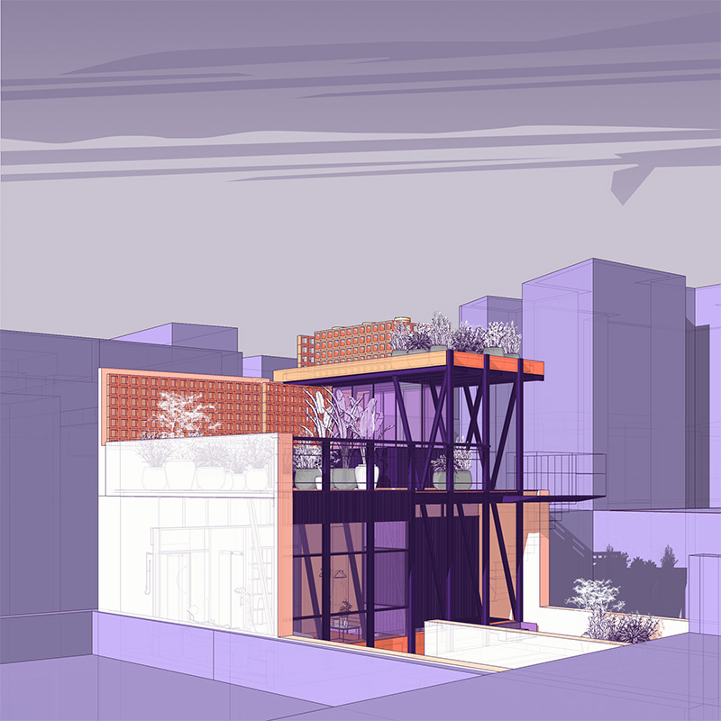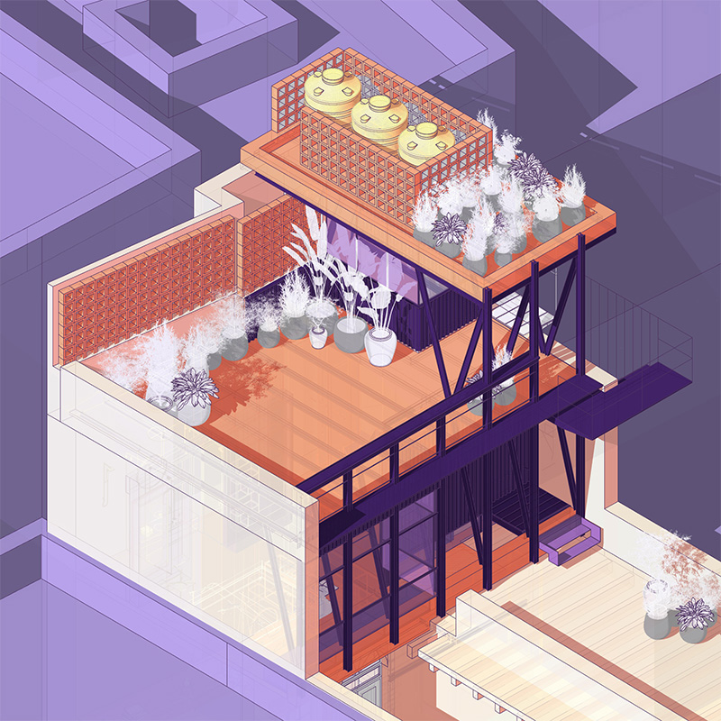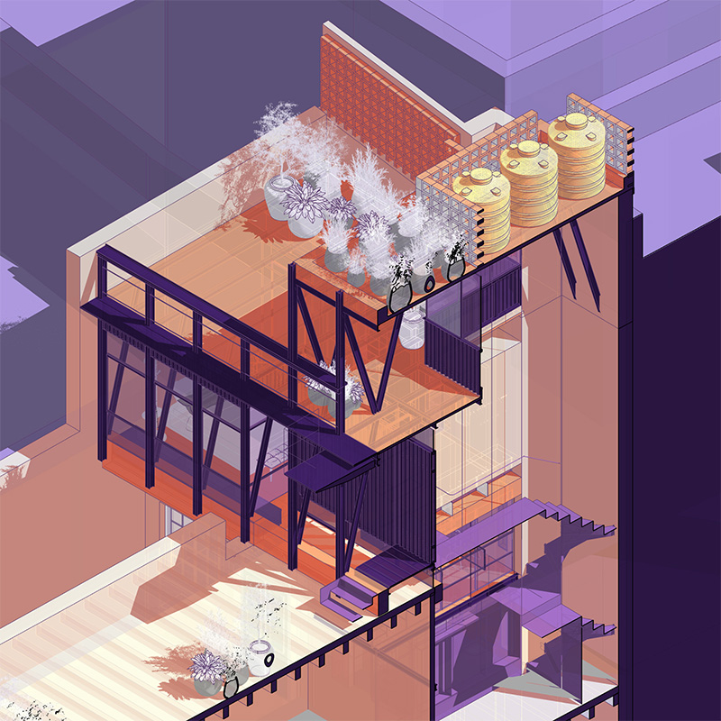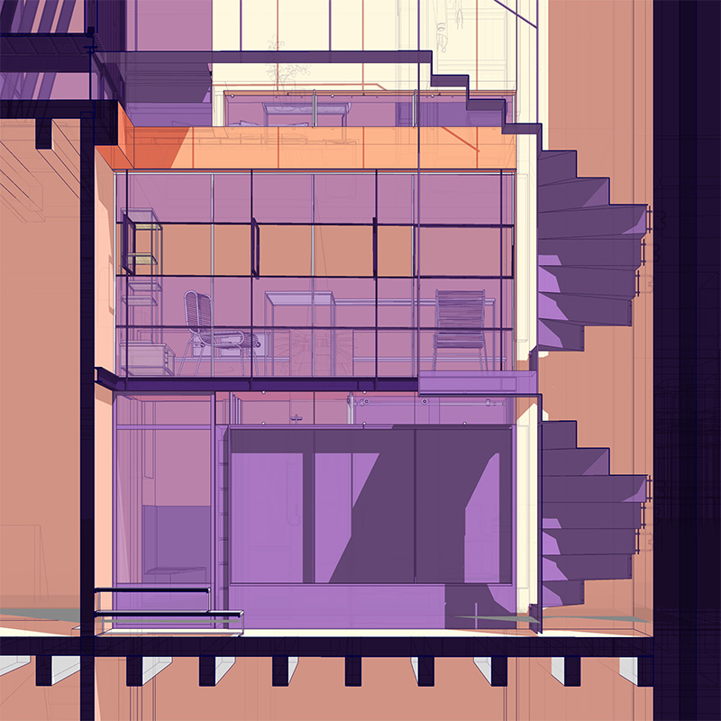CHCN 207 is situated in an urban environment of high patrimonial value as it is Old Havana, which was declared World Heritage Site as early as 1982.
It is located just by the urban edge that used to be the land city walls until the middle of the 19th century and the Angel’s bastion.
It is almost at the boundary where there ends the semidetached-housing urban plot pattern (party walls) within the city walls, where the plots are narrow at their front and deep at their side.
The construction from the 19th century currently serves as a housing building (where many families live together) with a Domestic Complex typology and second-degree protection. Therefore, the undertaking results in precise action of strategic surgery mainly focused on the last architectural space.
This undertaking at the back of the construction is developed to extend and connect with the adjacent building, which today works as a lodging program. To this end, two loft-like rooms are added overlooking the historical and cultural scenery, as well as an office and an open terrace.
This requirement of the program conditions, in the proposal to develop, a connection between both buildings, which is articulated through a new access defined by a triple-prop common space.
The building showed a marked constructive and technical deterioration. The architectural space due to be undertaken had all the horizontal structural components of the rooftop in technical failure (on the point of collapsing and offering danger to life).
Therefore, it was proposed to carefully dismantle all these elements in order to later design an appropriate strategy of Ad-ecuación –tactical surgery operations that solve different variables (of the equation) of the architectural problem through precise actions- of the heritage received from the past. The aim was to redefine and rebuild this architectural space by contributing new content.
Starting from the basic understanding of the original structural system and its load-bearing components, defined by perimeter bearing party walls which receive the loads distributed through a central load-bearing wall, the system was redefined in order to build the triple-prop space of the new access, which was supplied with a natural skylight.
A new load-bearing system was designed for this by combining concrete beams and structural steel profiles, thus inverting the direction of the new loads (a perpendicular direction with regard to the original one) so to distribute them again to the party walls.
Several technical solutions were assessed bearing the construction and putting up of the program in mind. Since the Cuban setting is marked by a complex economic situation and it continuously shows a deficit in the supply of cement and steel bars, the final design ended up molded by these restrictions, thus selecting the one with the lowest economic cost.
Starting from the manipulation of the variables of the defined equation, attention was turned to solving a haptic proposal, where the composing elements of the new architecture are, at the same time, slenderer and less load-bearing, and they communicate between them through apparent touch.
Materials produced by the small local construction industry were included in the design of the solution, with the aim of contributing resources to the local development and giving new meaning to the value of their productions. At the same time, the neighbors of the building have been benefited jointly and severally with the renovation of the drain and plumbing systems of the building, which generates a state of comfort for thecommon good that was lacking before.

