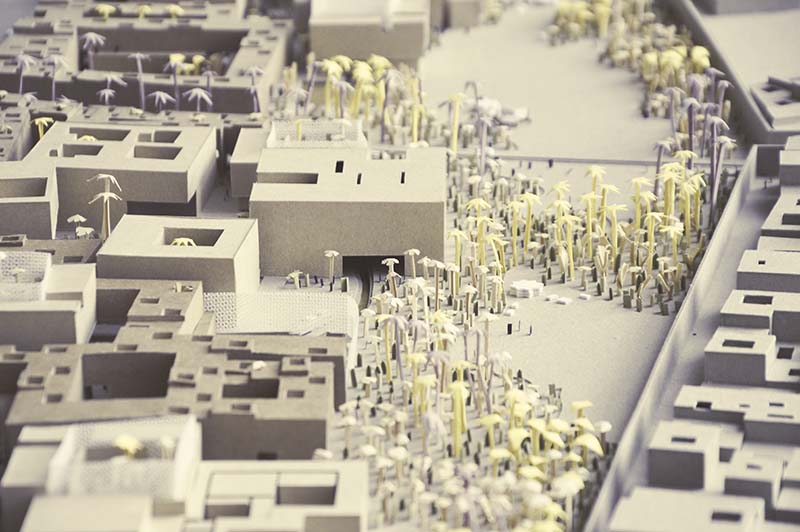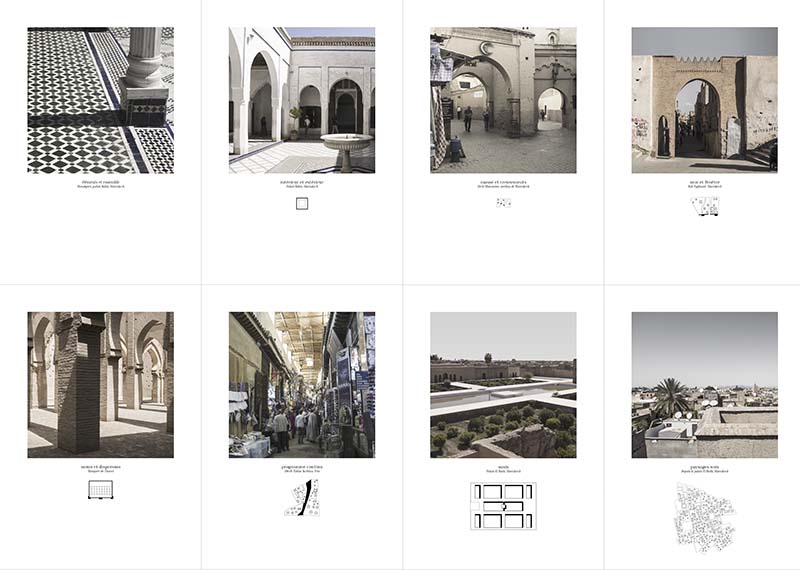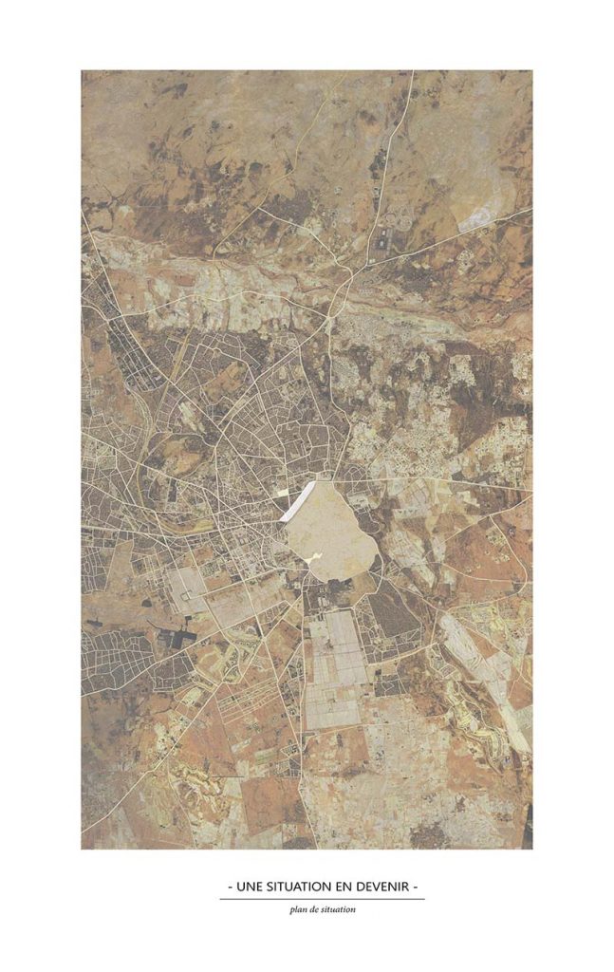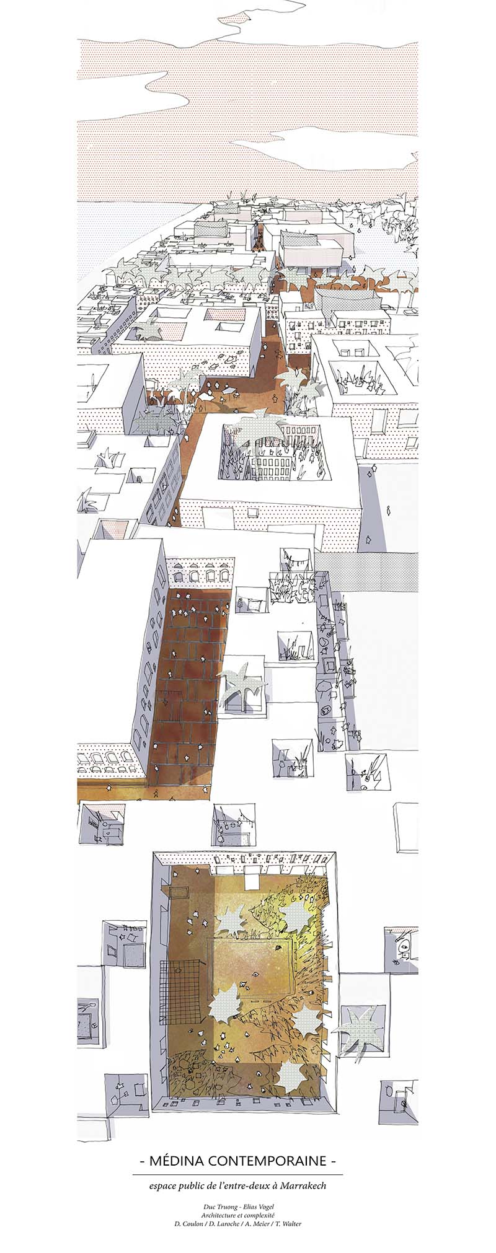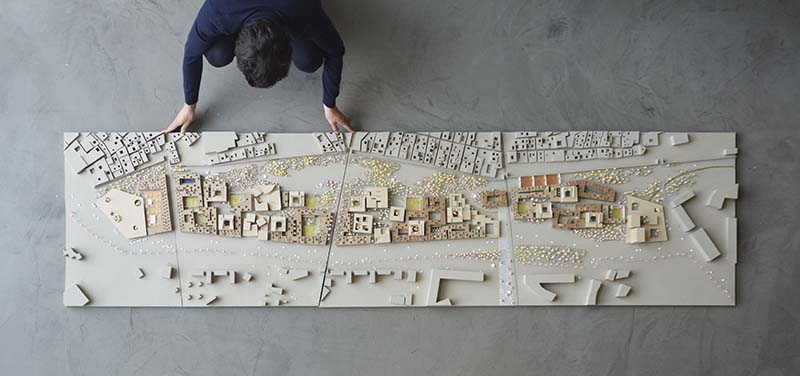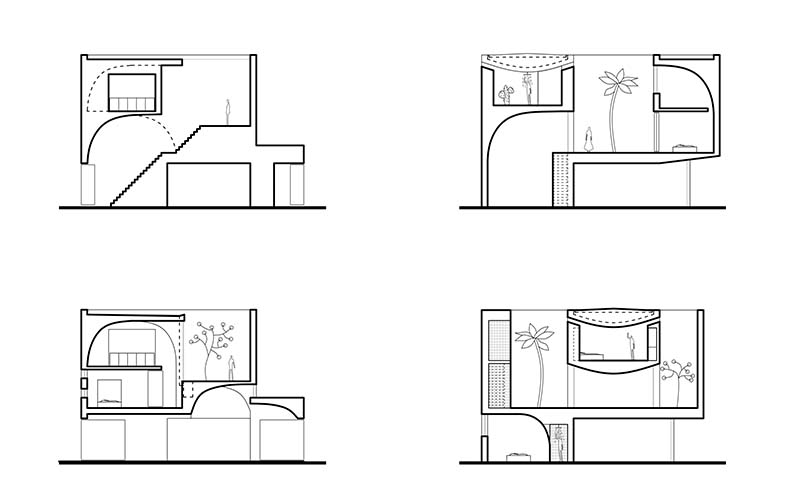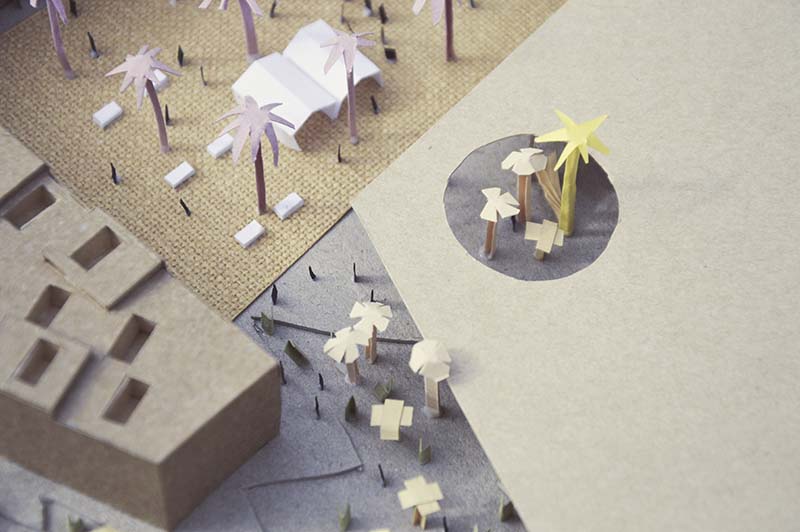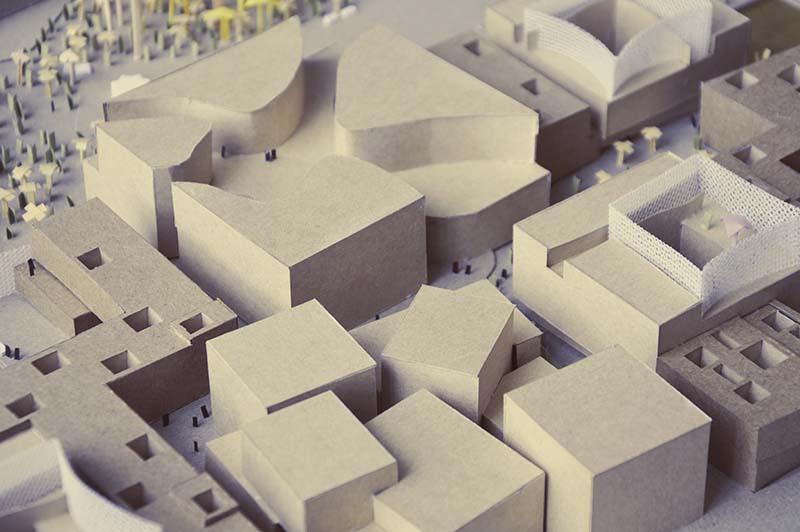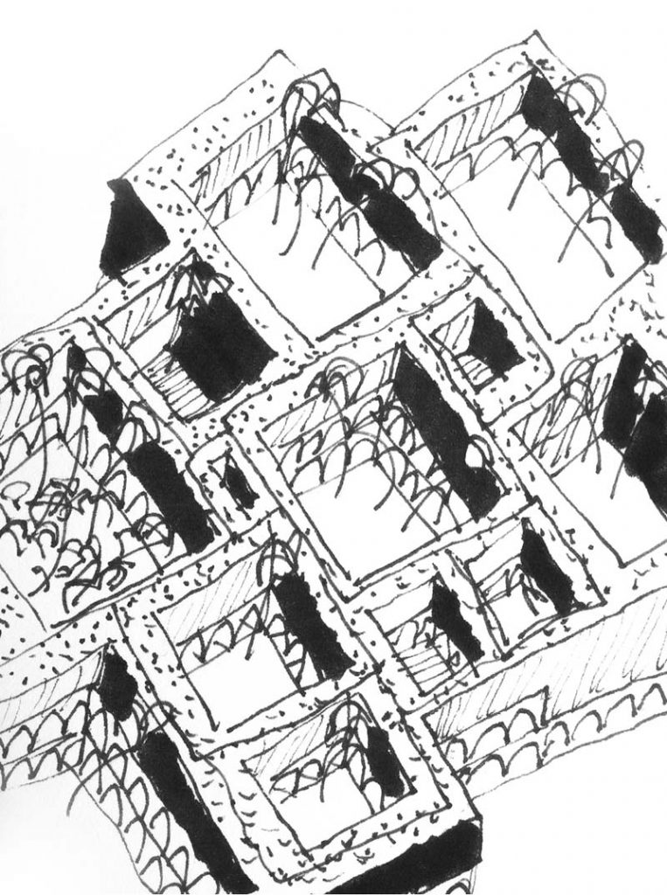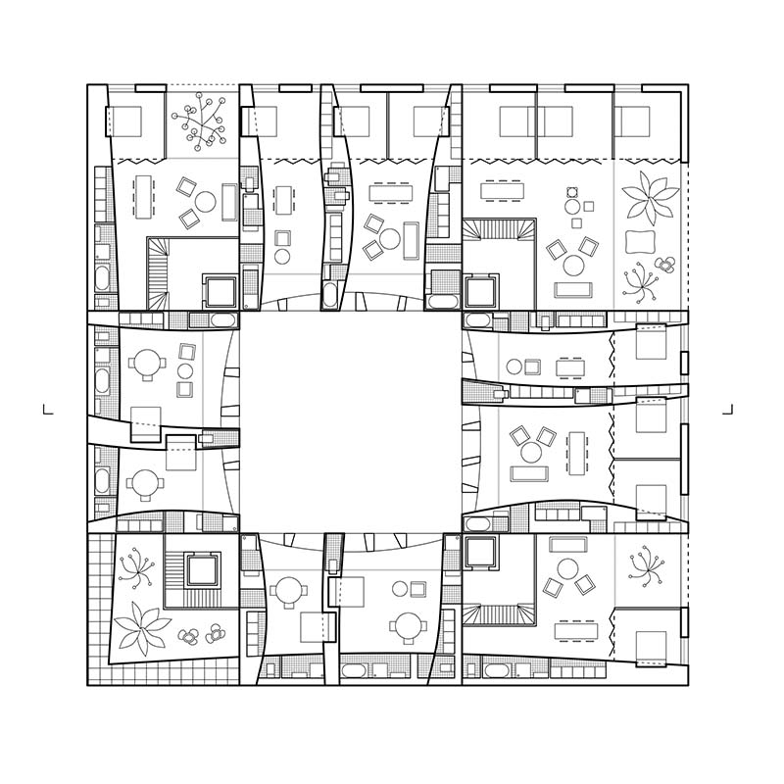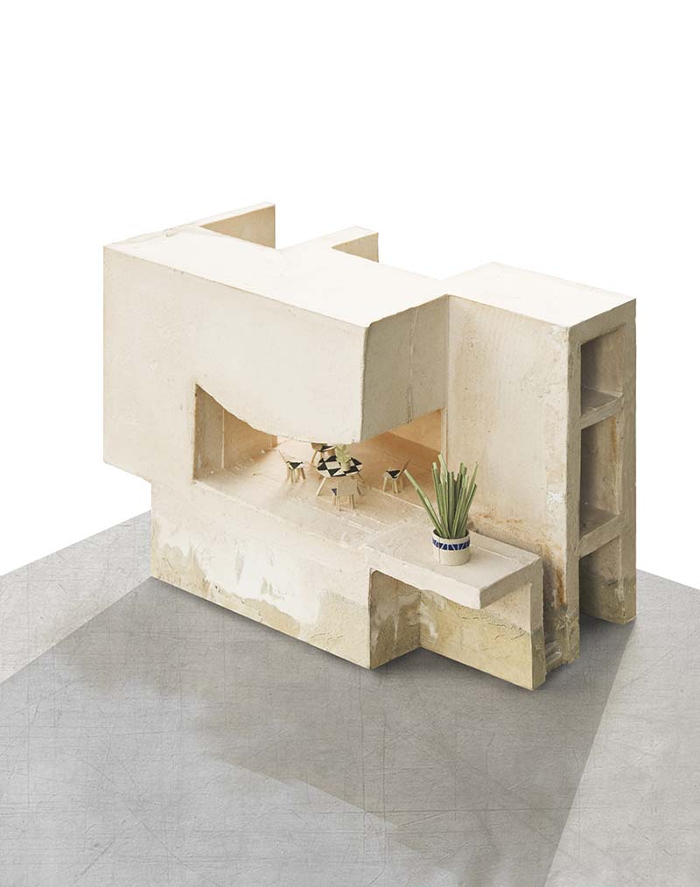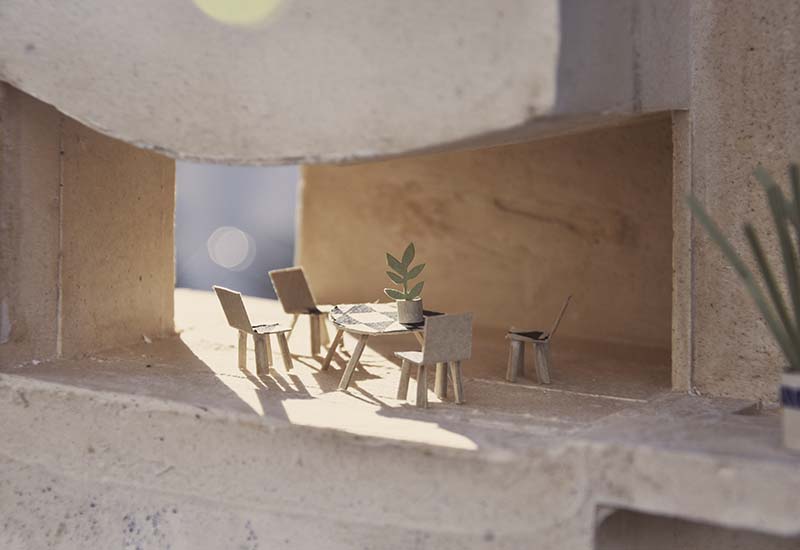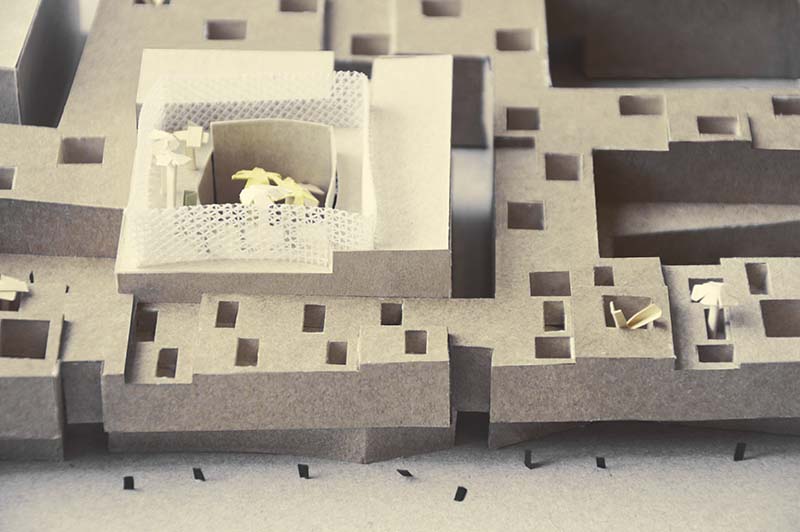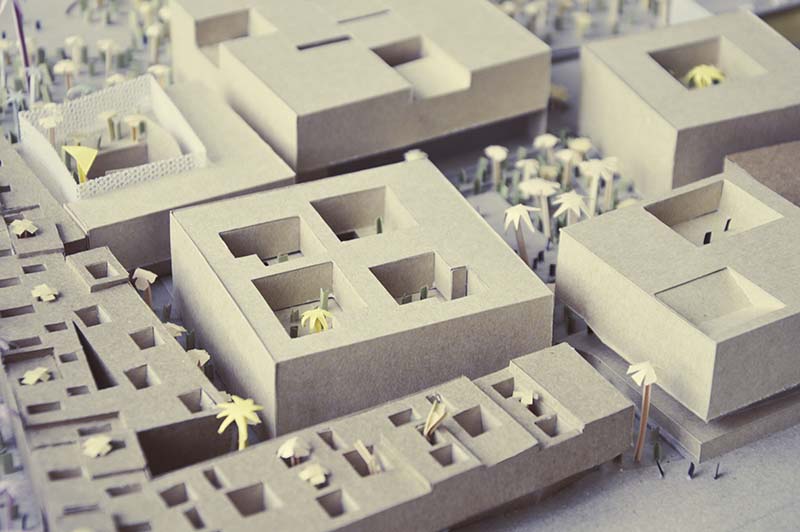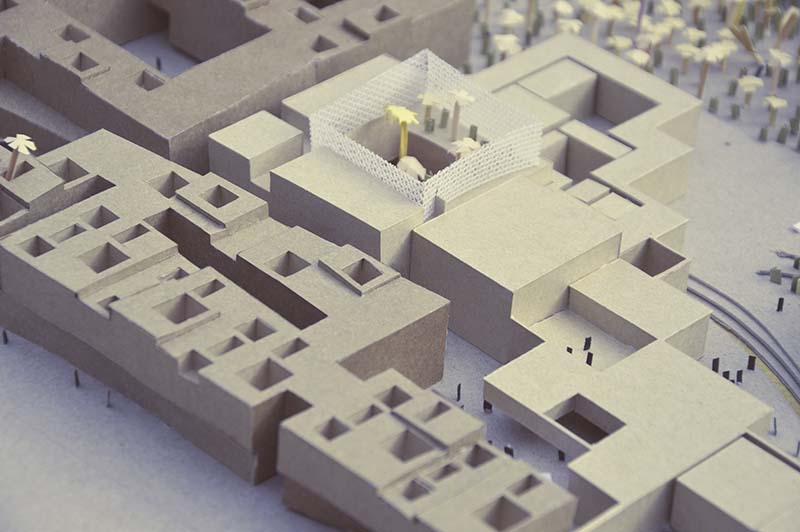HOW TO RETHINK PUBLIC SPACES IN TODAY’S MARRAKECH ?
We propose a modern medina functioning as an urban transition space. The new medina links two areas of Marrakech that have been historically, culturally, and architecturally opposed to one another. The integration of stylistic and elemental scale encourages the creation of public projects that define the unclaimed space between the two areas.
BAB-DOUKKALA, FROM SLAUGHTERHOUSE TO INNOVATIVE PROJECT
Our interest focuses on a fringe piece of land that separates the medina from the new city, which was built according to an european model. The new city expanded in the 1910s up to the edges of the medina. The site became a buffer zone where distinct elements reinforced the separation of the two urban spaces : a slaughterhouse, a prison, a customs office, and a police station. These underdeveloped and undesirable areas surrounding the medina are also located in the heart of Marrakech. The site of Bab Doukkala sits between the medina – extremely attractive, multifunctional, and protected by a wall – and the national road whose only function is to dump the traffic flow into downtown. The result is a confused no man’s land, where the pace and functions overlap inharmoniously. It is essential to reverse this disjointed and stressful cacophony. The contemporary medina proposes a third public space focusing on a new city center, stitching together traditional and modern elements. The transversality between the different components touches on many scales, including urban, architectural, and material elements.
ONE KILOMETER OF INNOVATION
– The park and building complex is designed as a whole, holistic unit, and not as two separate entities. The new construction increases the thickness of the medina’s ramparts, serving to create a new facade for the medina.
– The urban elements echo a solid “mass” and are defined by the relationship between “solid mass” and void. Thoses juxtapositions create urban patios, which serve different functions.
– The use of adobe walls in housing construction requires significant thickness. That kind of wall produces remarkable thermal inertia for interior comfort and enhances the possibility of multiple design directions.
OASIS IN THE DESERT
– For a desert town, Marrakech has an atypical relationship with water. The city has no surface water, either in lakes or streams, but was built directly over an aquifer. The traditional “khettara” system allowed inhabitants to bring water to the surface, giving the city the nickname of «oasis in the desert.» Our project utilises an existing khettara network, linking the historic verdant spaces that are becoming so rare in Marrakech. In our project, a stream sculpts the landscape, punctuated by retention ponds bringing cool air and irrigating the palm grove. The idea is to develop a flourishing traditional three-layered palm grove: the palm trees protect lower-canopy citrus and olive trees, which in turn protect heat-sensitive gardens. The palm grove also functions as an urban park and provides welcome shade over the public spaces.
– The municipal swimming pool allows inhabitants to experience the water in the most direct way possible, and provides multiple culturally-relevant uses, such as saunas, hammams, and hot/cold basins.
– Water conservation and usage is also linked directly to inhabitants through the housing design. Each house has an individual water retention system that serves to cool the ambient air and provide ventilation.
UNLIMITED PUBLIC SPACE
– The new public space evokes a wandering garden path, offering a variety of natural environments with infinite possibilities.
– Our earthen housing typology increases the flexibility of the masterplan. The ground floor design is both simple and rich in opportunities. Defined by two large wooden doors on either side, each apartment can be accessible from the street-level public space, partially accessible, or totally private. The boundary between interior and exterior becomes extremely blurred. The ground floor space can also accommodate a garage, a workshop, boutique, restaurant or even an outdoor living area. Traditionally, Moroccan houses are expanded through vertical additions. In our project, that expansion is possible with the ground floor directly connected with the public space.
– The vertical distribution of housing also makes it possible to create several apartments in one building, with the possibility of adding upperstory patios connected to the public space. These patios expand the perception of broad, generous common areas.
REINTERPRETATION OF THE CLASSIC PATIO
– In the contemporary medina, the patio becomes urban. Each patio creates a unique connection with its intended purpose, with an infinite variety of options.
– Patios also allow us to design collective housing styles out of concrete that differ significantly from adobe housing. The repetitive elements in the patios can define the urban landscape and serve as a unifying concept to the entire project. The urban patio has a semi-private aspect, and elevates the public spaces with a common rooftop. This style feature echoes the magnificent landscape, reflecting both the medina and the Atlas Mountains.
– Earthen housing patios also function like “open bricks”.Outdoor patios are elevated from the ground level and creating interesting visual horizons through different configurations. Our project creates an extremely flexible framework that responds to the area’s specific climate, as well as the architectural, political, and environmental issues facing Marrakech.

