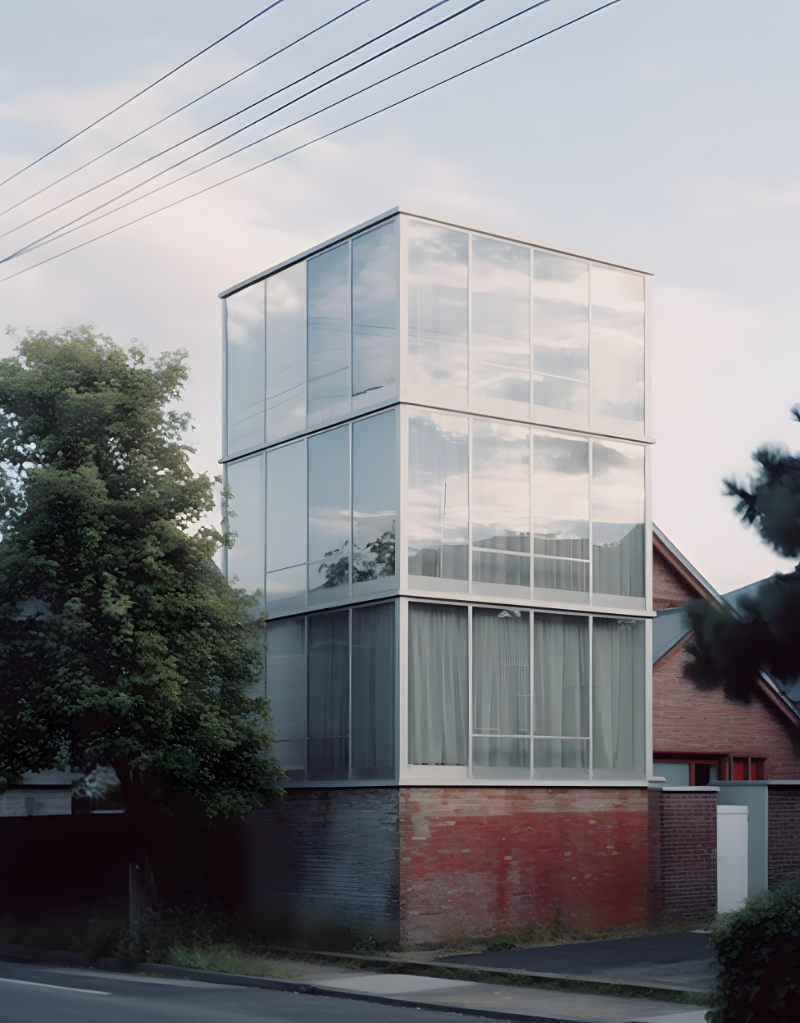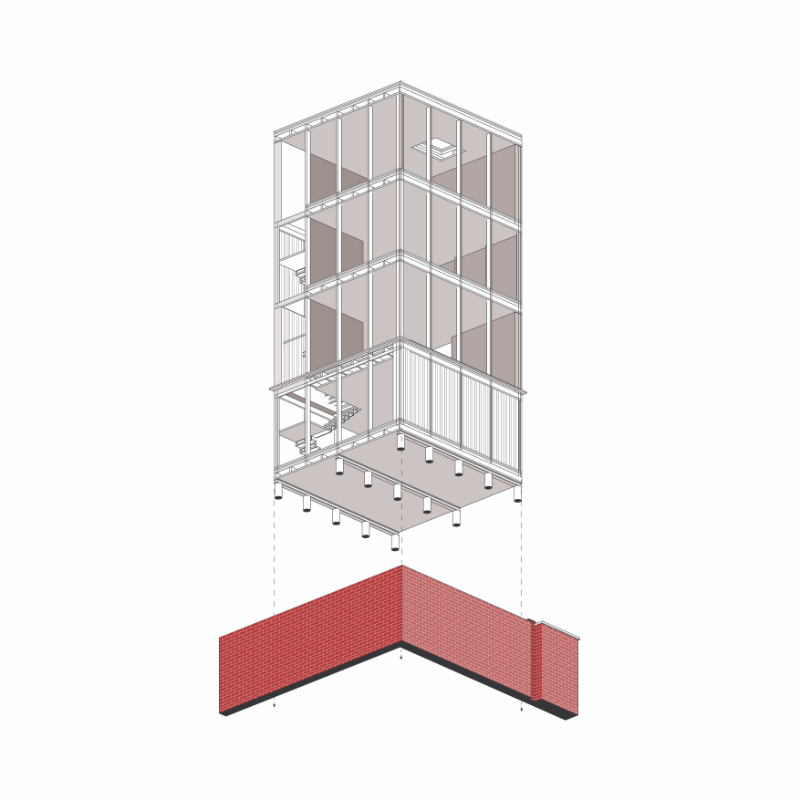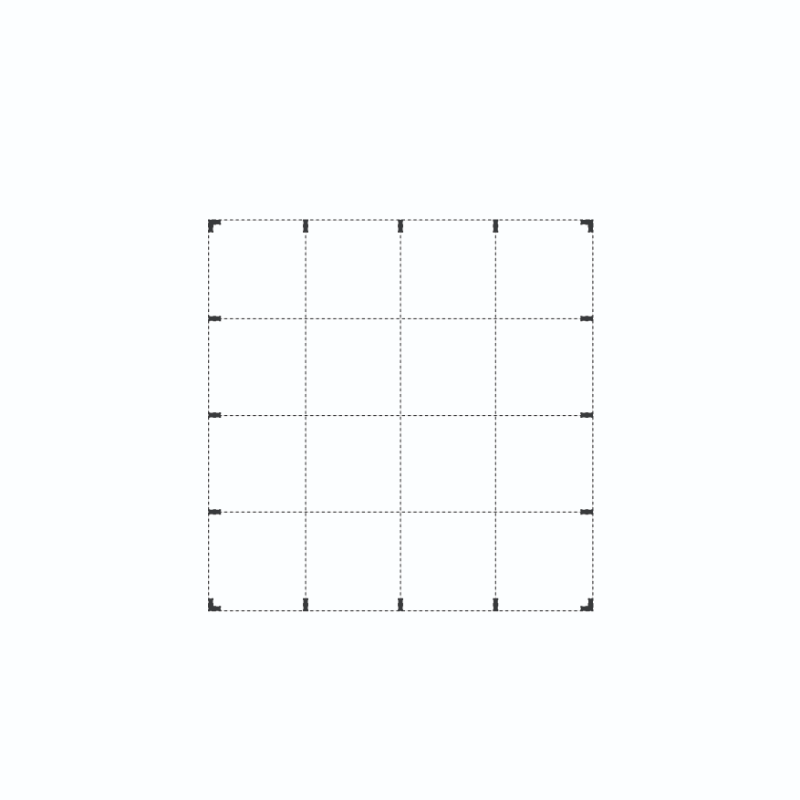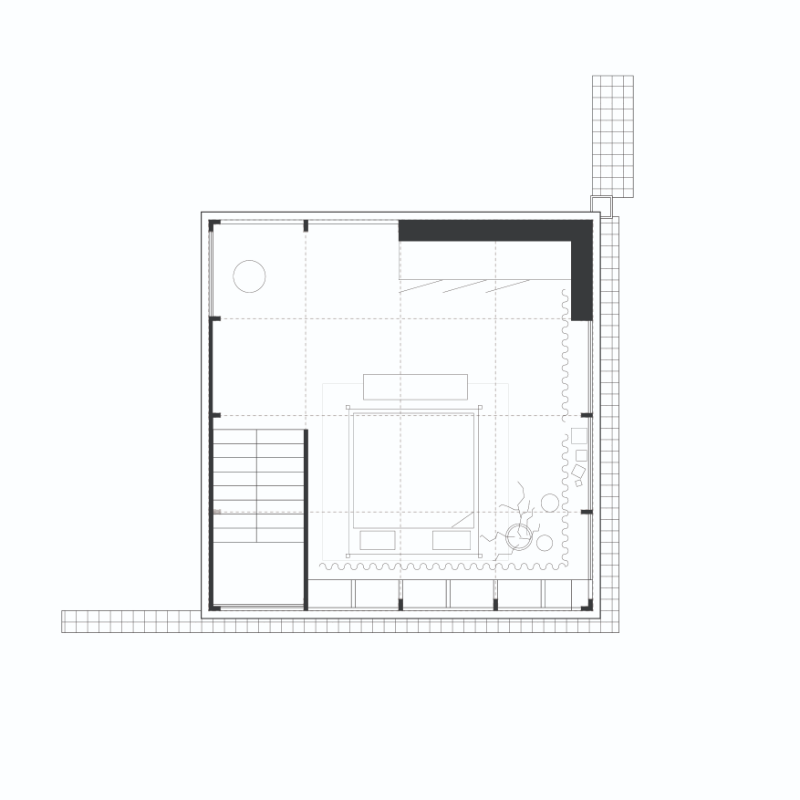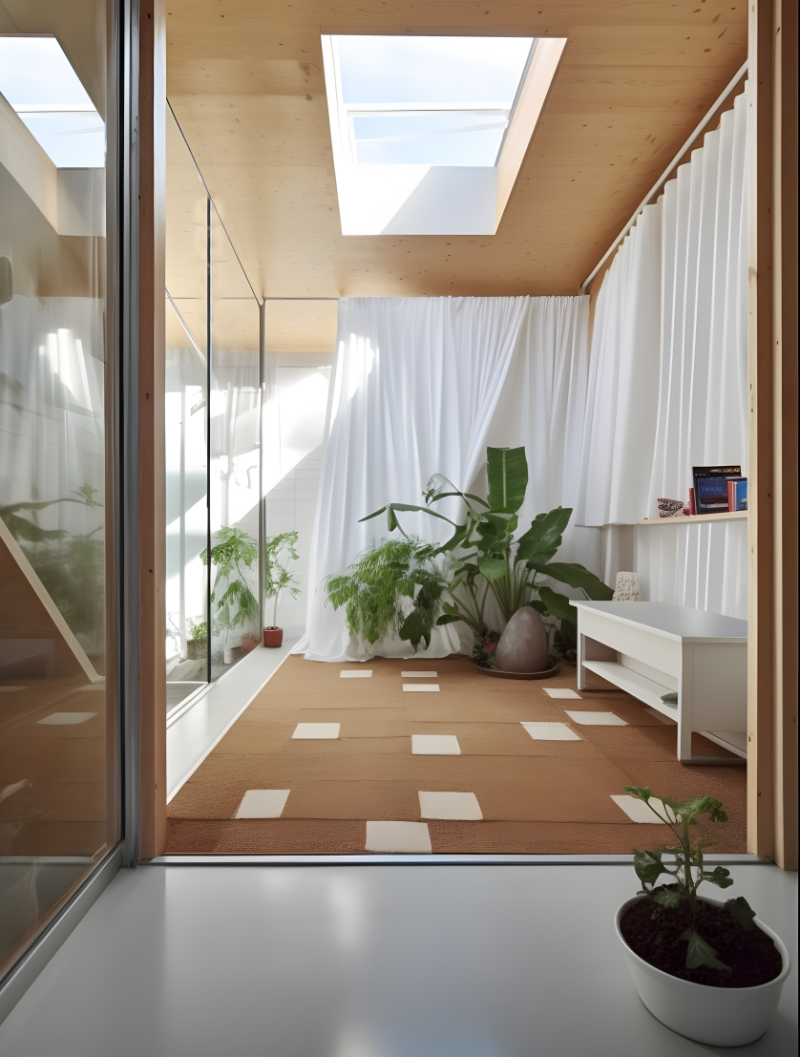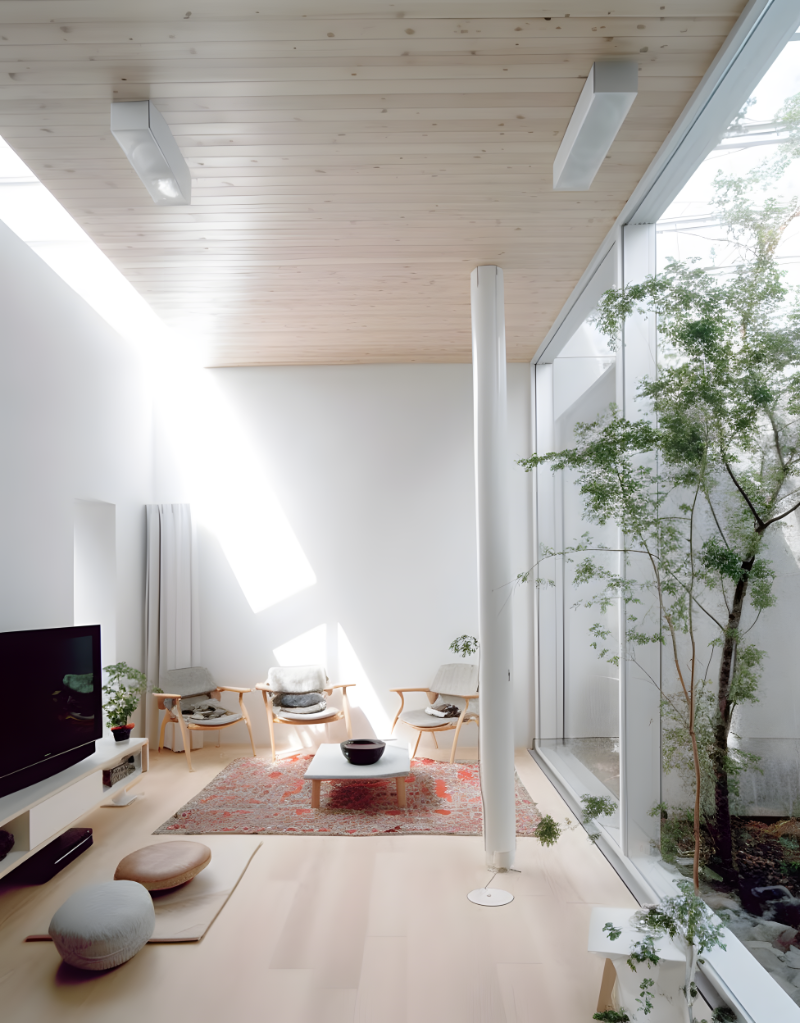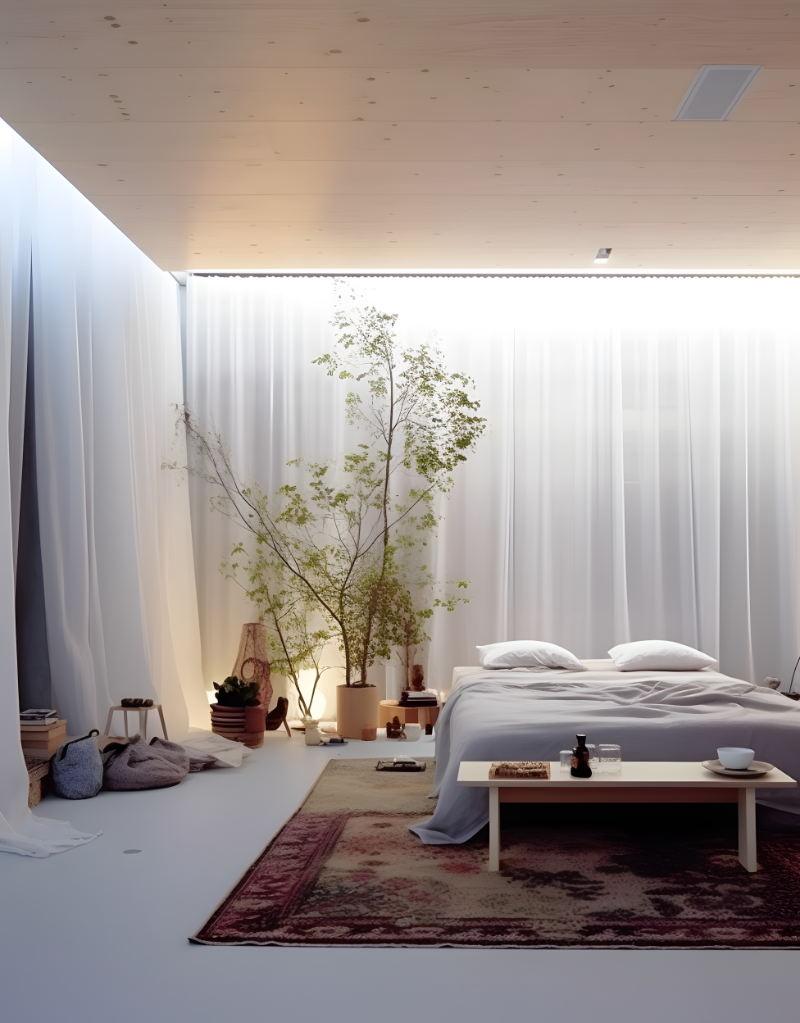Situated within the eclectic fabric of a neighborhood characterized by its blend of parcelhouses and villas, the Metabolic Reclamation House stands as a testament to the innovative application of void metabolism in contemporary architecture. This project is not just a building; it is a principle brought to life, showcasing the potential for repurposing heavy industrial elements within a residential context.
The house’s design harmoniously integrates with the existing urban structure, strategically occupying the corner of a wall to maximize space efficiency. The building’s footprint is minimal, yet its vertical extension allows for a rich layering of functions across its four levels. Each floor is dedicated to a distinct purpose, ensuring that the living spaces are both versatile and organized.
The core concept of void metabolism is evident in the house’s philosophy, which harnesses underutilized spaces and materials, giving them new meaning and function. This approach aligns with the emerging paradigm of degrowth, advocating for a decrease in consumption and production that doesn’t sacrifice quality of living. By reimagining the use of space and materials, the house promotes a model of sustainable urban development that emphasizes resource efficiency and adaptive reuse.
A reduction in building mass contributes to a smaller ecological footprint, while the use of salvaged industrial components speaks to a commitment to circularity in construction practices. The Metabolic Reclamation House is not only a dwelling but also a bold statement on the potential for architecture to lead in the stewardship of our built environment.
As the principles of void metabolism intertwine with those of degrowth, this project serves as a blueprint for future developments. It challenges conventional urban growth models, offering a resilient framework that supports socio-environmental sustainability. It is a habitat that anticipates the future, creating a sustainable and livable urban space for generations to come.

