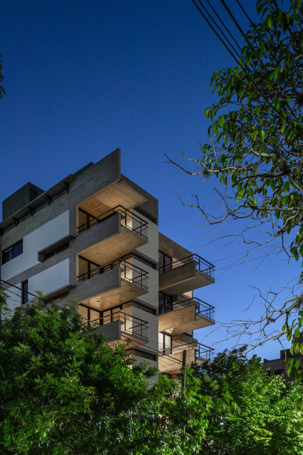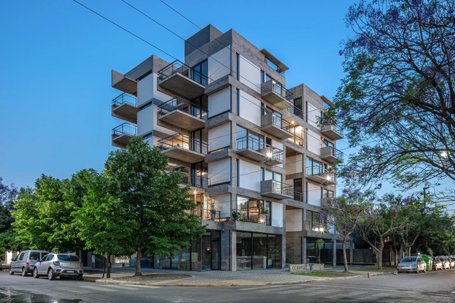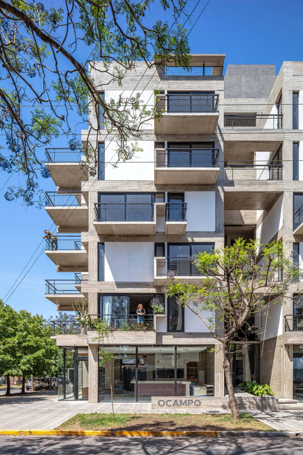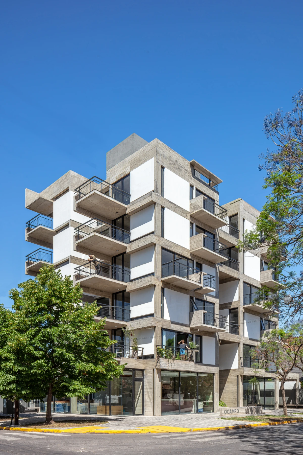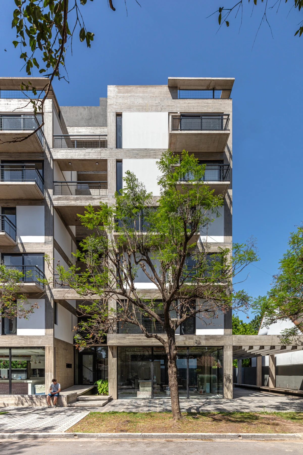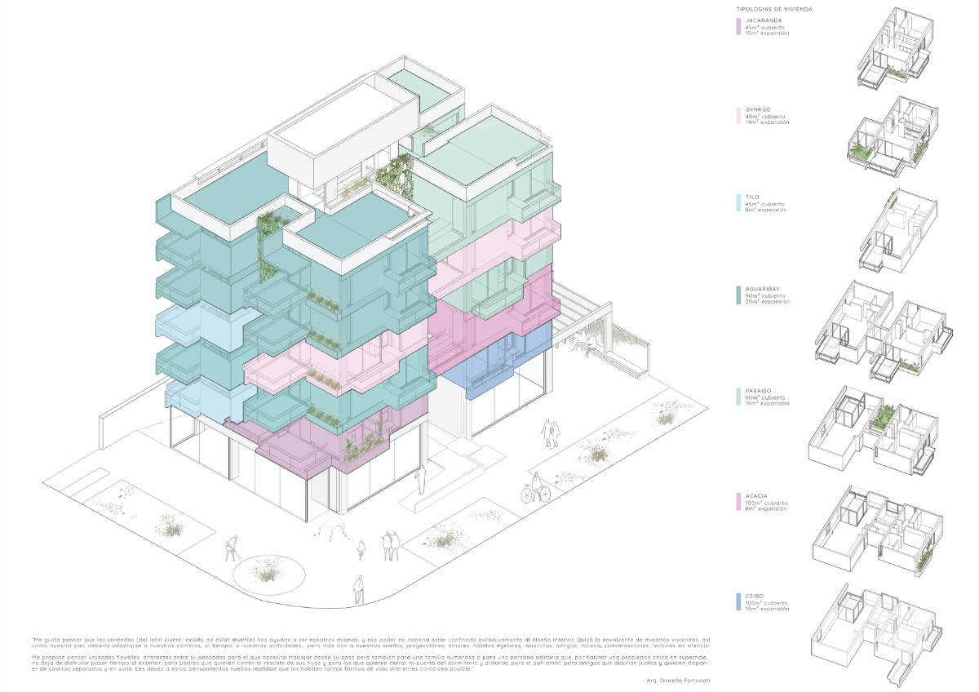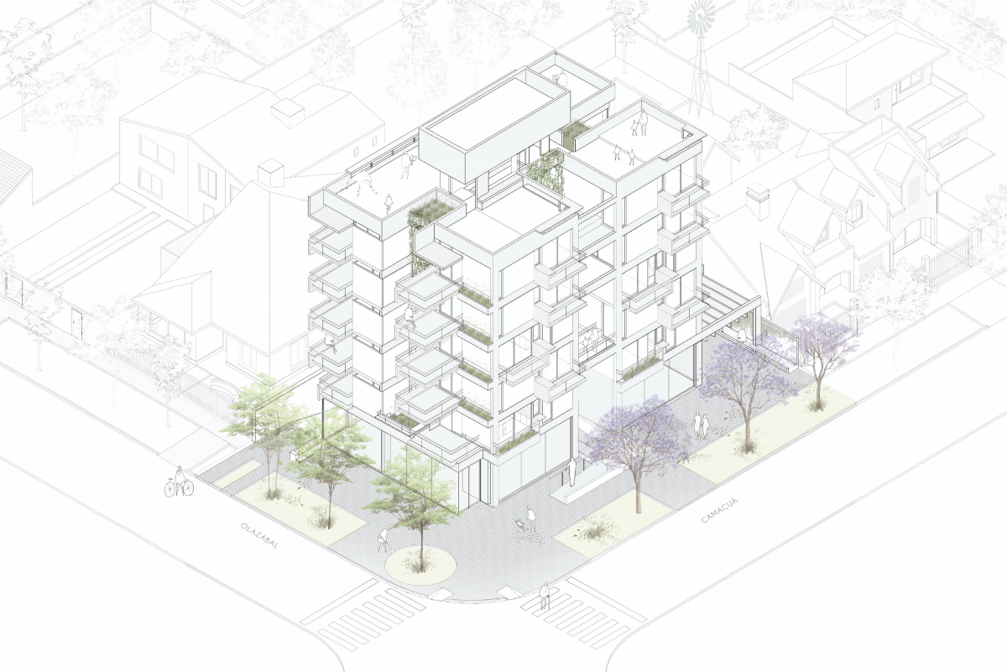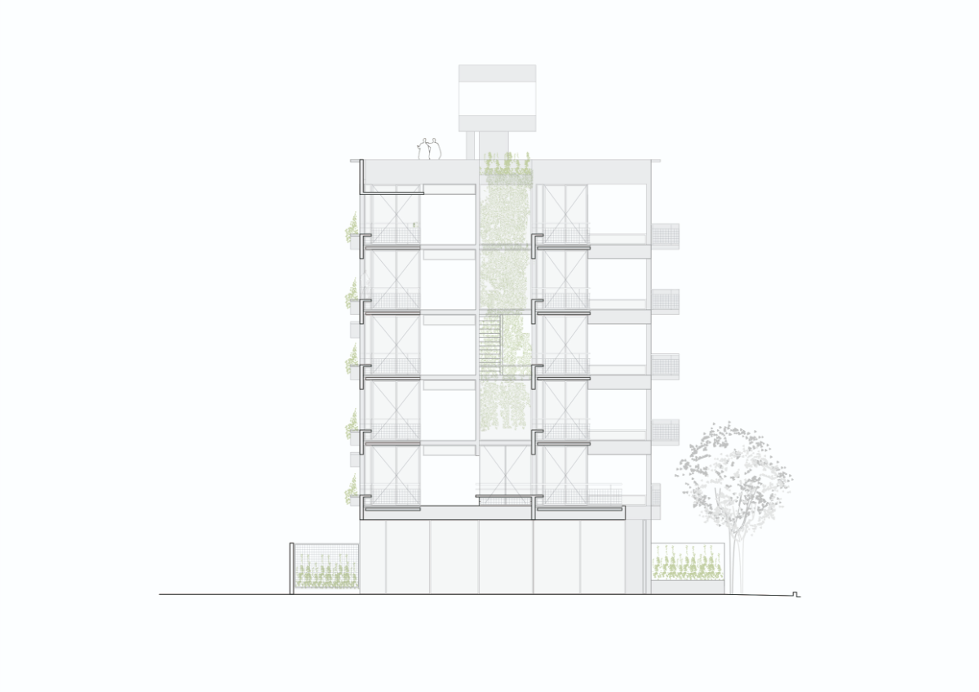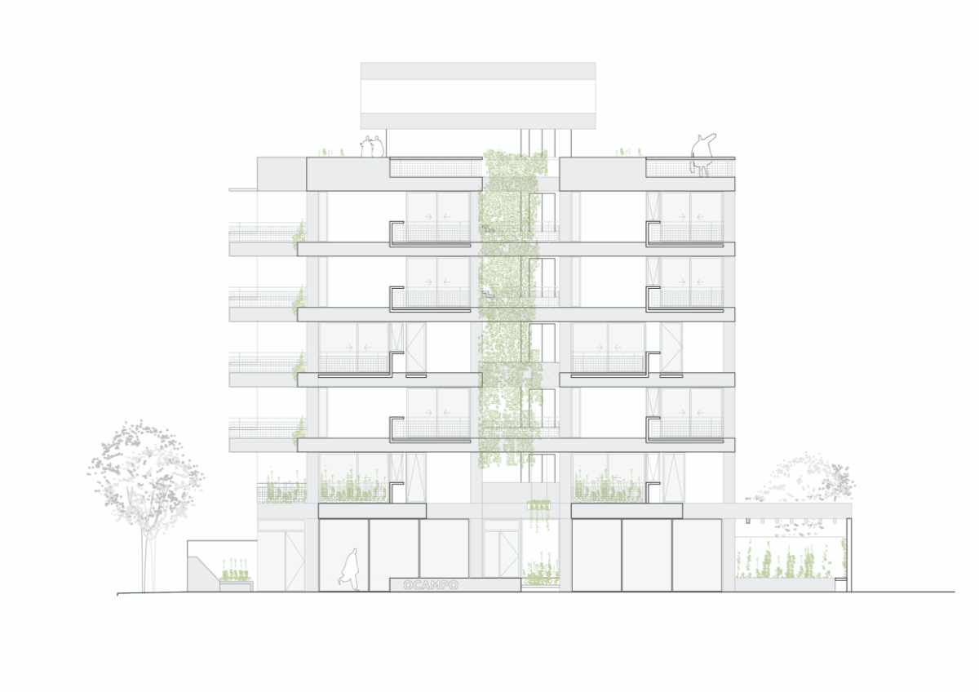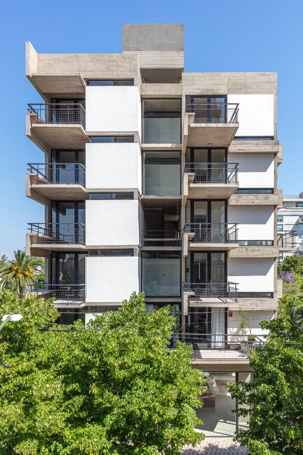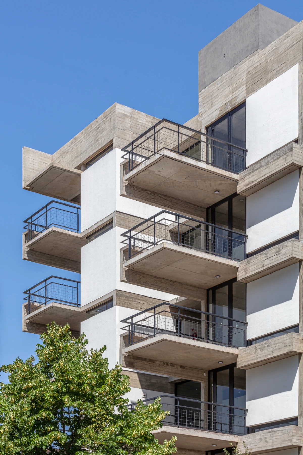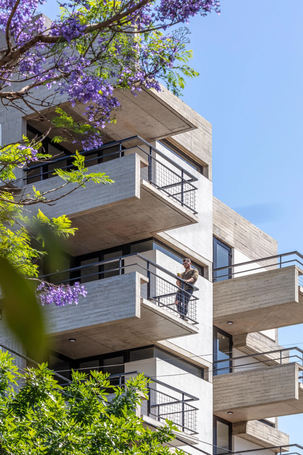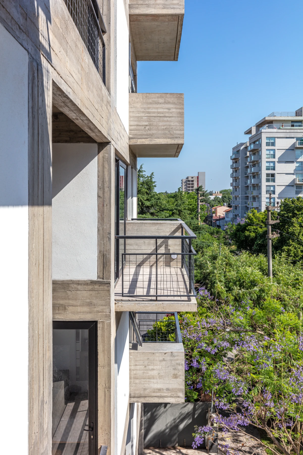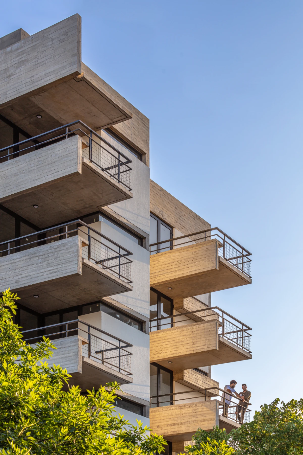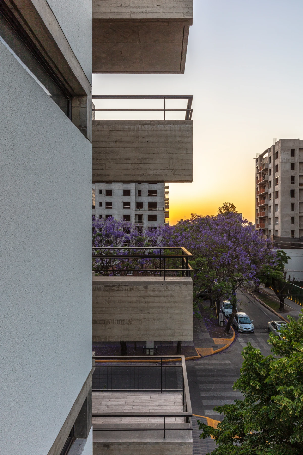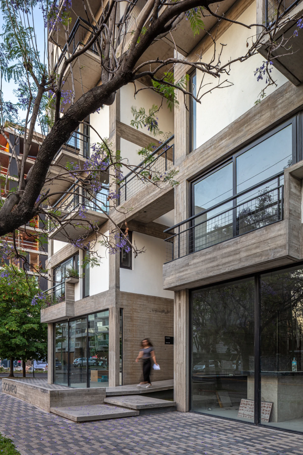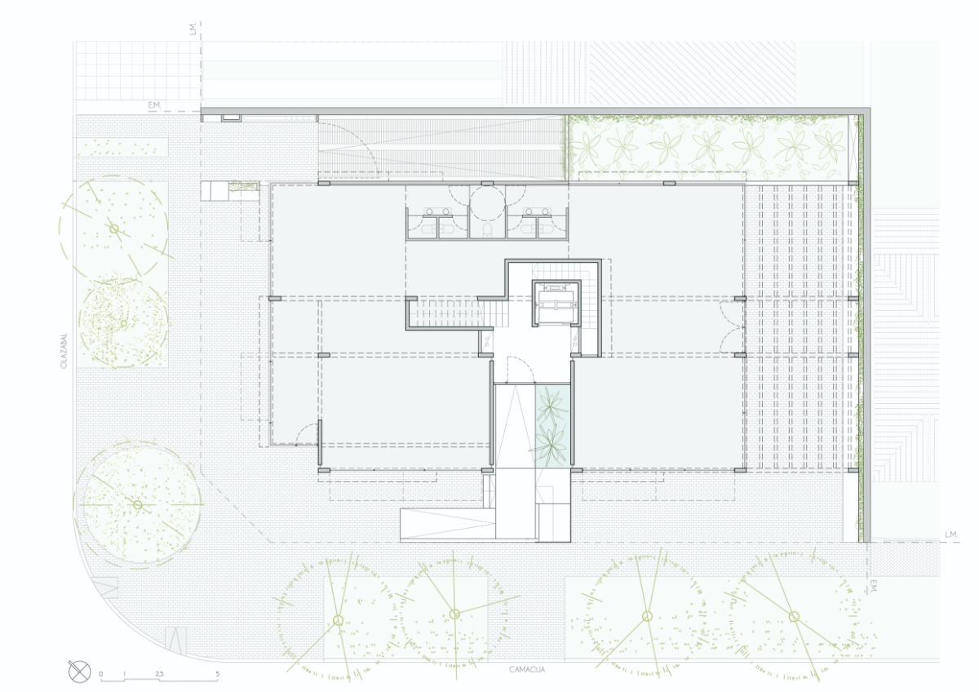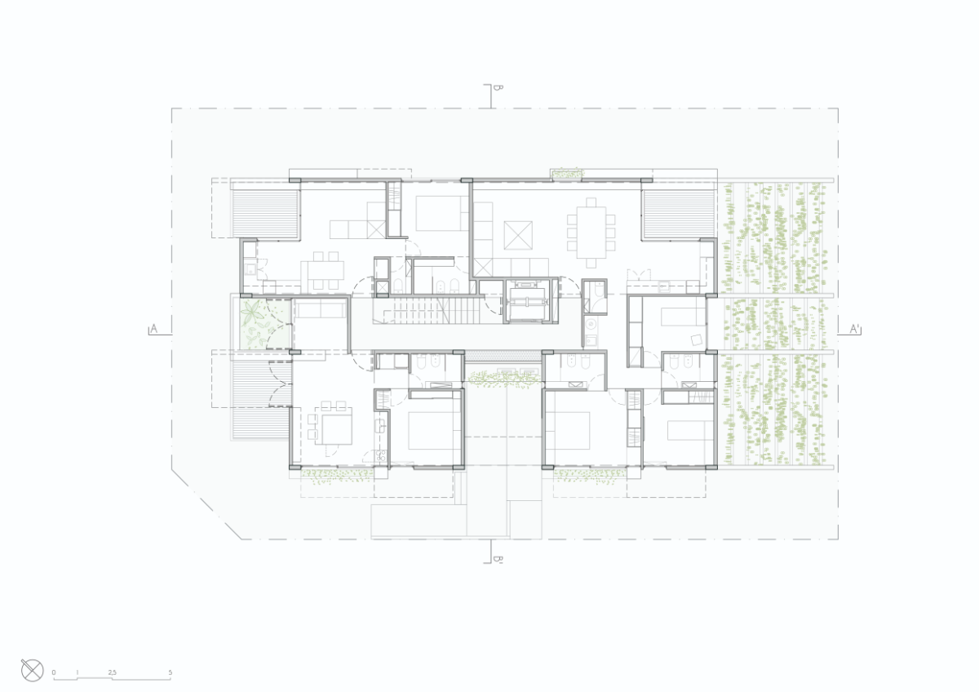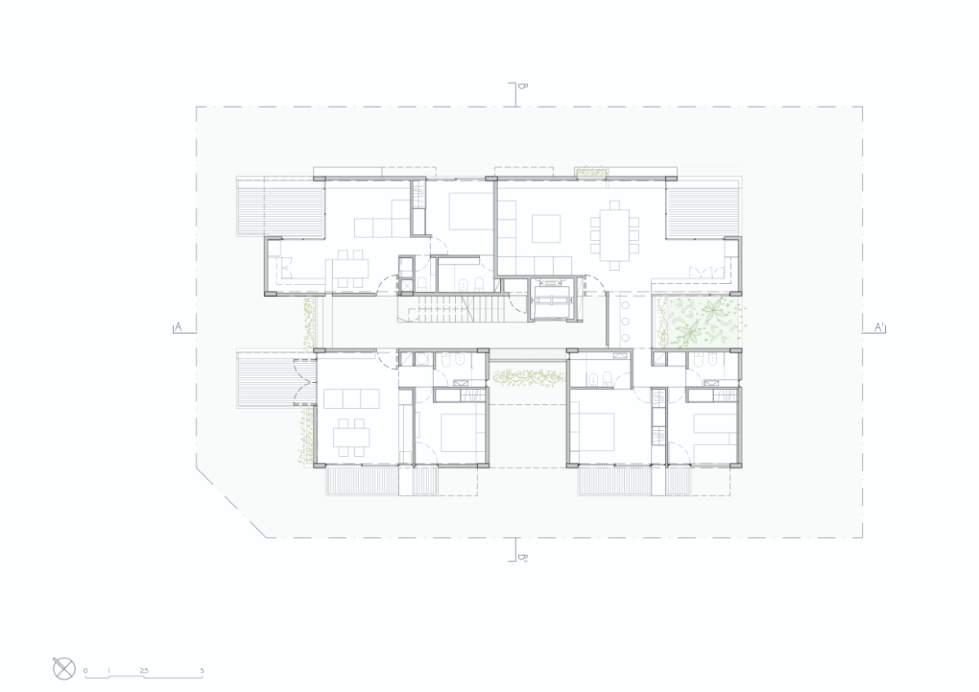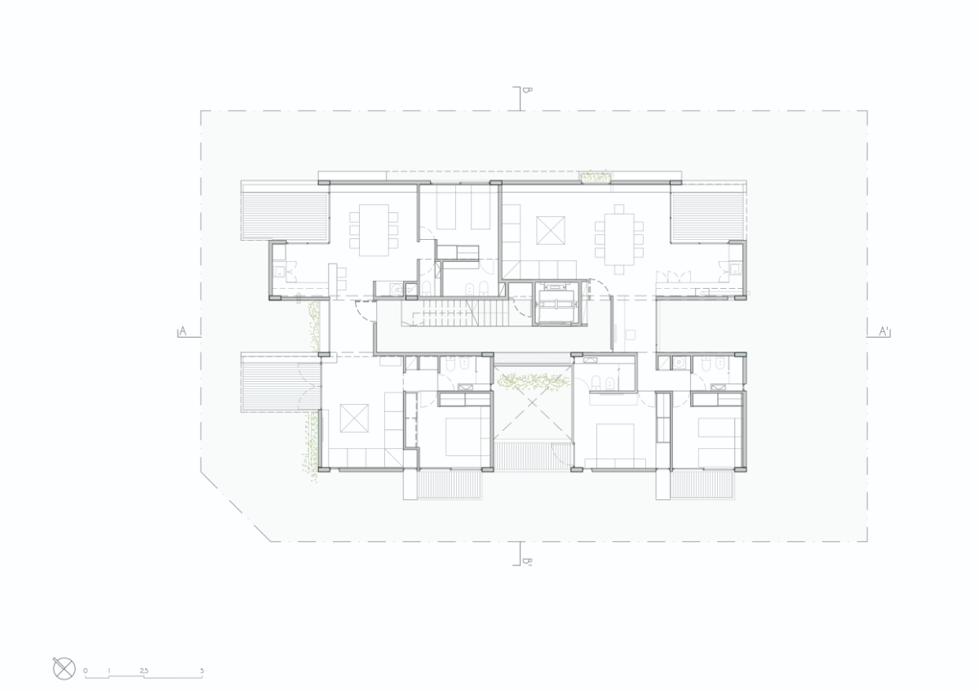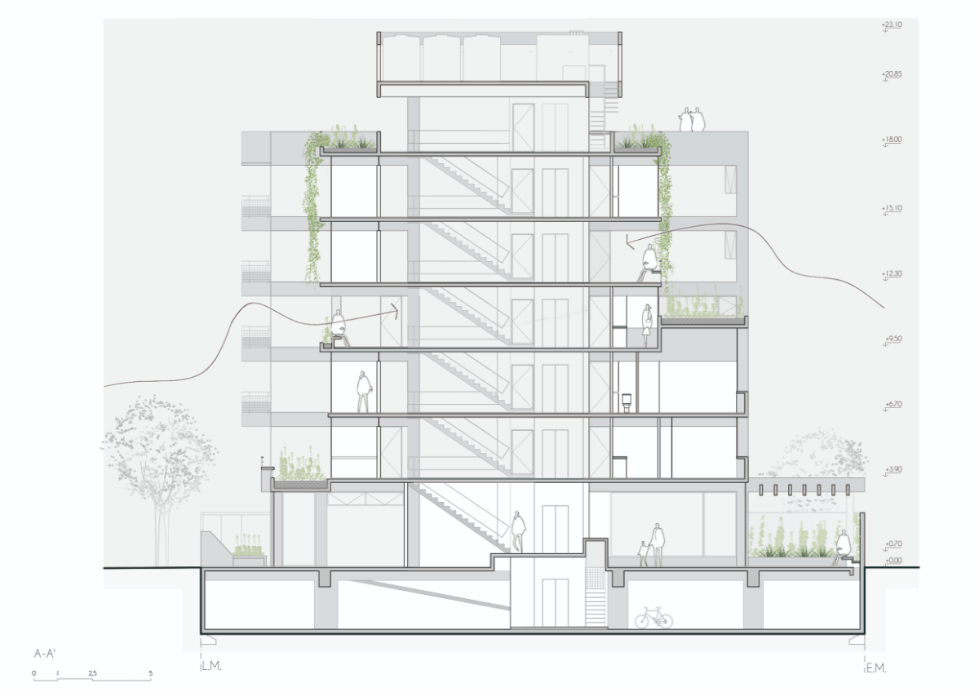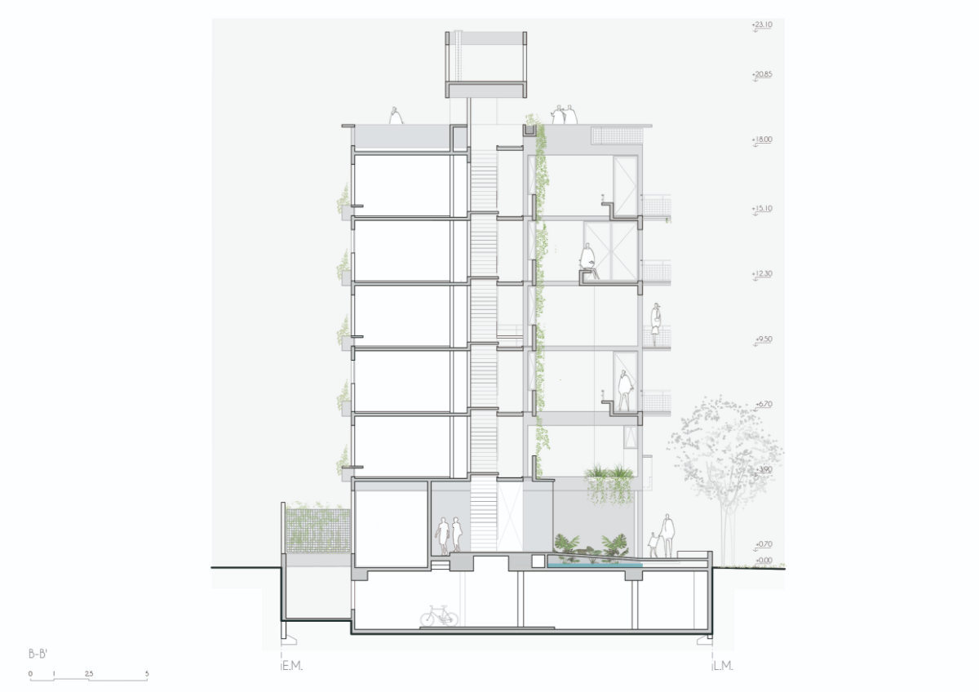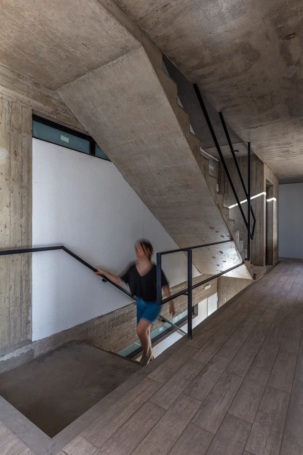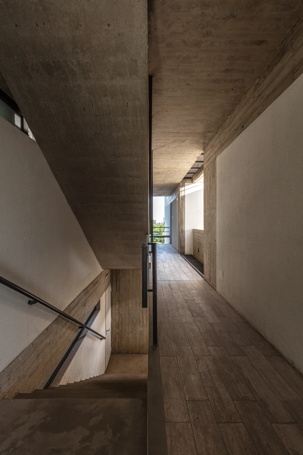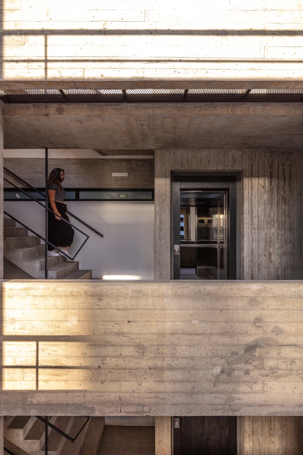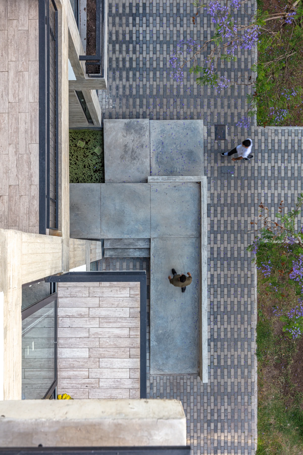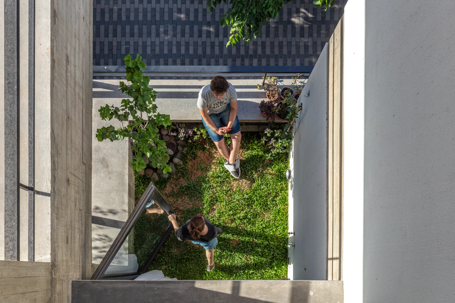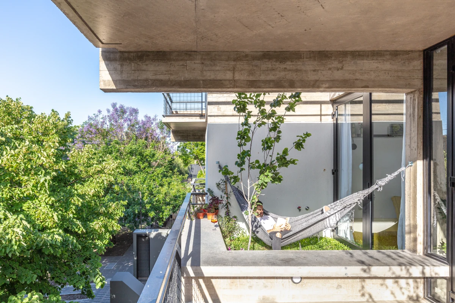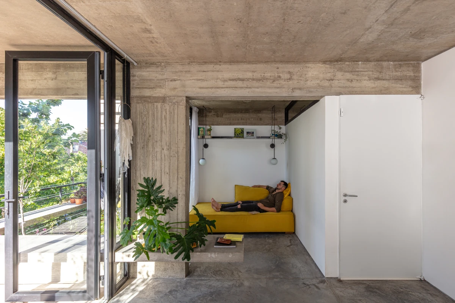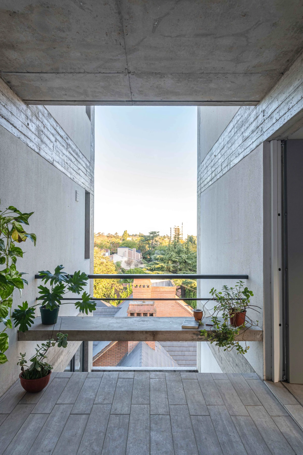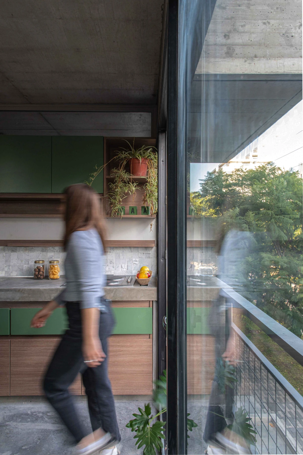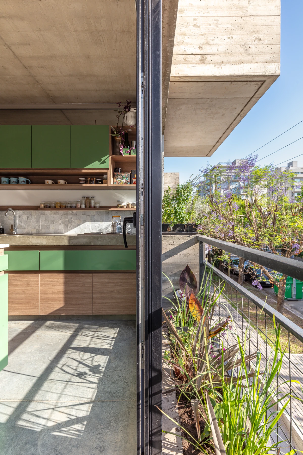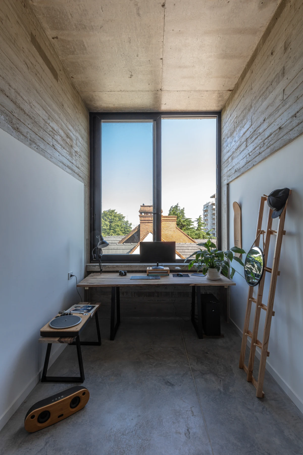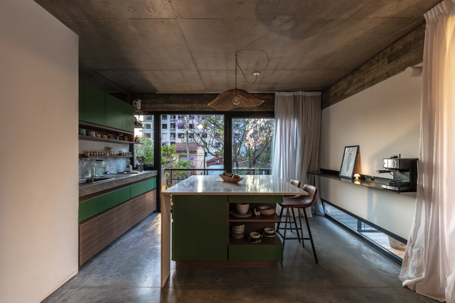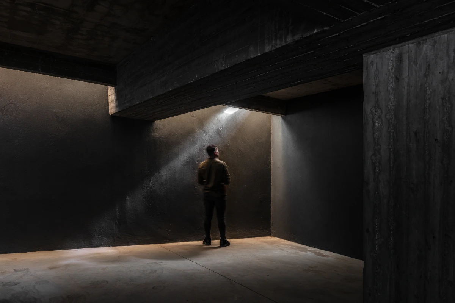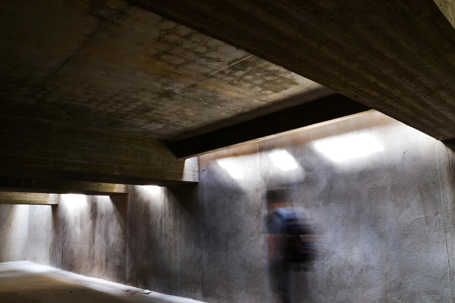The Buenos Aires suburbs, more precisely Ituzaingo, is the context where the building is located. An area of the city constantly modified by its components: those who sell their houses with new shadows spilled in the parks and those who project under a code that generates high-rise buildings separated by six meters from their future neighbor, densifying the area.
One of our premises was to generate a work respectful of its surroundings, understanding that the modification of the area will take time and in the meanwhile the building should live with low-rise neighbors and houses with garden, that is why we consider it to be a project without backs.
Accepting that with its height of six levels it will be visible on all four sides, we seek that all the facades have movement and depth, generating different planes of light and projection of shadows that clear the possibility of a monotonous appearance because, like the city, we consider that the architectural work must be heterogeneous.
Therefore we proposed a building that, above all: does not deny the corner but embraces it, that rotates and therefore uses the course of the day and the environment from its openings. We solved the articulation of the corner chamfer with a void that separates two volumes, holders of the units that, at the same time, are positioned on different planes. Using the expansions not only as functional but also morphological tools, alternating facades are formed that allow the creation of different typologies on each floor. Each one of them were named after the “Trees of Buenos Aires” [1] and we provide them with an adjustment module that increases the social surface in relation to the number of dwellers and not only the number of bedrooms. In this way, heterogeneity is not only formal but also programmatic, generating diverse and flexible ways of living.
We consider that flexibility is adaptation. This does not mean that the spaces generated under this ideology are devoid of meaning, the characterization of the architectural limit between inside and outside, between public and private, fills the interior space with meaning.
Structure accompanies this idea by reducing the supports, making use of the qualities of reinforced concrete and the natural disposition of the weight of any structure in balance. The material is forced by subjecting it to bending while we accommodate the weight in the center, or heart of the project, as we like to call it, freeing the ends, which are expressed in corbels and 10 ft cantilevered slabs, with thicknesses that seem to be ridiculous and delirious: six inches. The vertical circulation system located in the center and made out of the same material, becomes the foot of a balanced scale. Meanwhile, the materiality with its formwork of wood boards and its stone color, manages to charge the element with a new meaning: “a heavy block that floats”.
We yearn for an apartment building that resembles people’s expectations of a home, where children and pets can play, belong somewhere. Some of the typologies also have space for work, or for a library, study, office. Without knowing it, the pandemic gave even more meaning to these areas that were initially flexible and today so necessary for the privacy of those who live in a group.
Functionally, the building shows three large typologies with certain variations from the second to the sixth floor. These are: one-bedroom unit, two-bedroom unit and three-bedroom unit. All of them have a generous area in outdoor expansions no matter the value or total rooms of the unit, which represents for us a small strike to the real estate market.
An important challenge for us was that each functional unit had, at least in a sensory sense, the independence of a house. Part of this project reflects this intention: to generate isolated dwelling units, with less chances of hearing annoying noises between units, as well as crossed visuals. That is why most units don’t share party walls, they are separated by voids, by the circulatory system and, in a third and eventual instance, by the humid cores. This also helped with the lighting and ventilation of all the rooms and promoted the neighbor interaction and the units appropriation of that immediate semi-public space.
The greatest contribution in a city where everything is private, where people next to us are a suspicion, was to give up the required setbacks of the first floor to public use and provide it with new vegetation, with support for city life to develop in it: a changing and low-maintenance flooring in relation to the gastronomic spaces, a pond, a continuous concrete bench, planters, party walls bare of fences and covered with vines, semi-covered spaces of concrete beams, drinking fountains, intrigue, leaning out, sitting, smoking, walk the dog, place down the grocery bags. A total area of 2,260 ft2 is now public when it was previously private.
We used materials that allow a continuous use without appealing to costly maintenance throughout the entire building. We opted for noble materials that allow the passing of time and change in appearance even without losing structural capacity, just as our skin suffers over the years. We incorporated vegetation as another material to provide privacy and a variety of colors and textures. Once again, the passing of time is expressed in the urban landscape; while from the inside the visuals are similar to those of a house with a garden. Planters and green roofs are present in the joint between the common and private spaces, varying their content according to the orientation, providing shades that contrast with the austere use of materials. These are: exposed concrete where structure is required, masonry plastered and painted white in the enclosures, large panes of safety glass with black PVC profiles connecting the interior and exterior.
The building is, at an urban scale, a mass pierced by a structural geometric system, where three large voids prevail. In them, vegetation and circulation are expressed throughout the building while providing it with cross ventilation. In this way, the semi-covered vertical circulation has widening spaces along its course that, varying their location in height, are always in relation with the exterior and with landscaped facades. The corner expansions form continuous benches from exterior to interior, generating wide eaves that also work as a patio for other units.
Each of our intentions became a space, a facade, a technique, a way of relating to the city, a diffuse architectural boundary, a detail…
“I like to think that houses (from the Latin vivere: to exist, not to be dead) help us to be ourselves, and that power should not be confined exclusively to interior design. Perhaps the envelope of our homes, as well as our skin, should adapt to our changes, to time, to our activities… but even more to our dreams, projections, loves, selfish habits, pets, friends, music, conversations, silent reading .
I proposed to myself to think of flexible units, different from each other, designed for those who need to work from home but also for a large family, or for a lonely person who, living in a small unit, does not stop enjoying spending time outside; for parents who want to run to the rescue of their children and for those who want to close the bedroom door and isolate themselves, for polyamory, for friends who want to rent together and want to have separate and en-suite rooms. I wish these thoughts that came true to be inhabited by as many different life forms as possible.”
– Architect Diorella Fortunati
[1] Ocampo Silvina, Sessa Aldo, 1979, Árboles de Buenos Aires, Buenos Aires Argentina, Librería La Ciudad.

