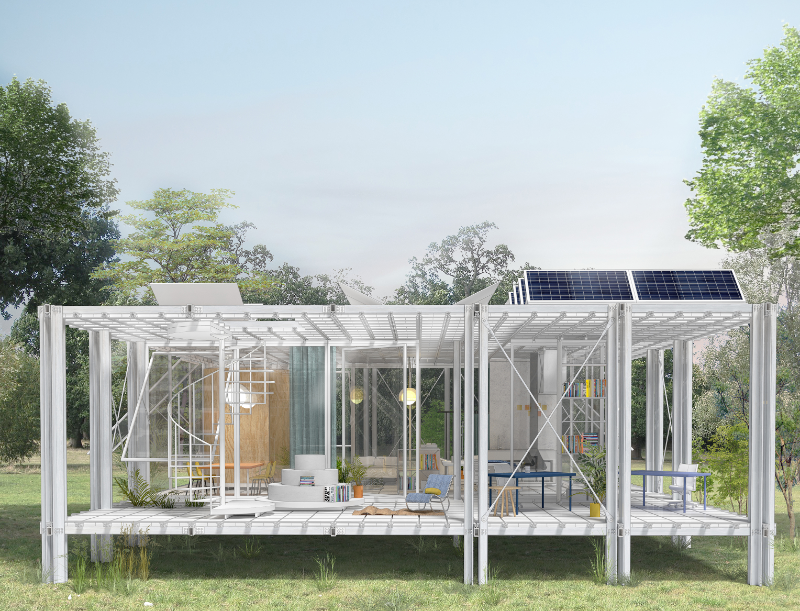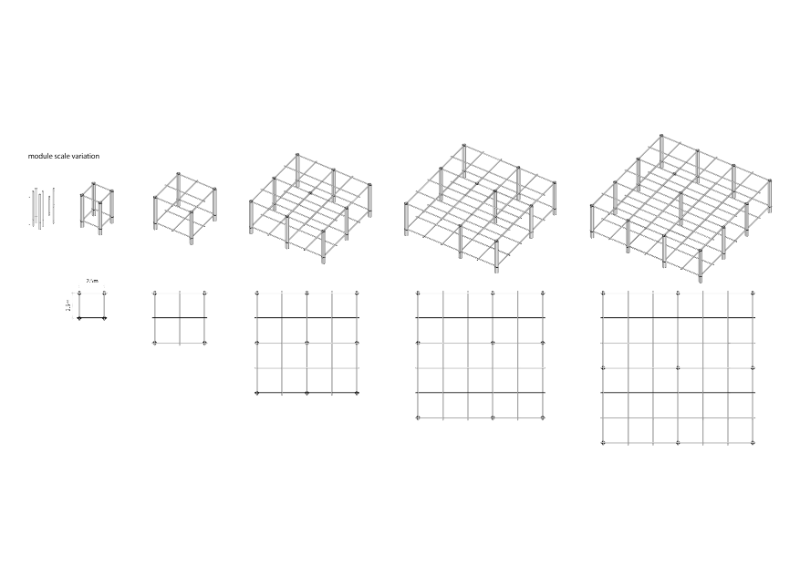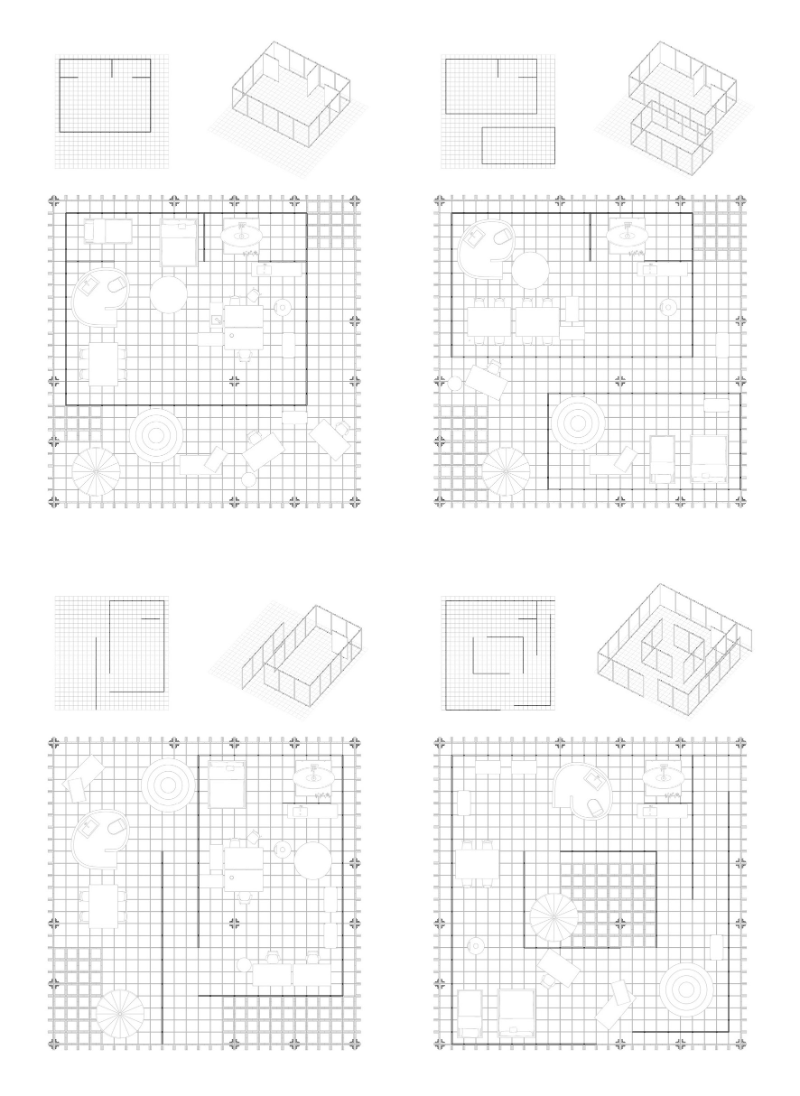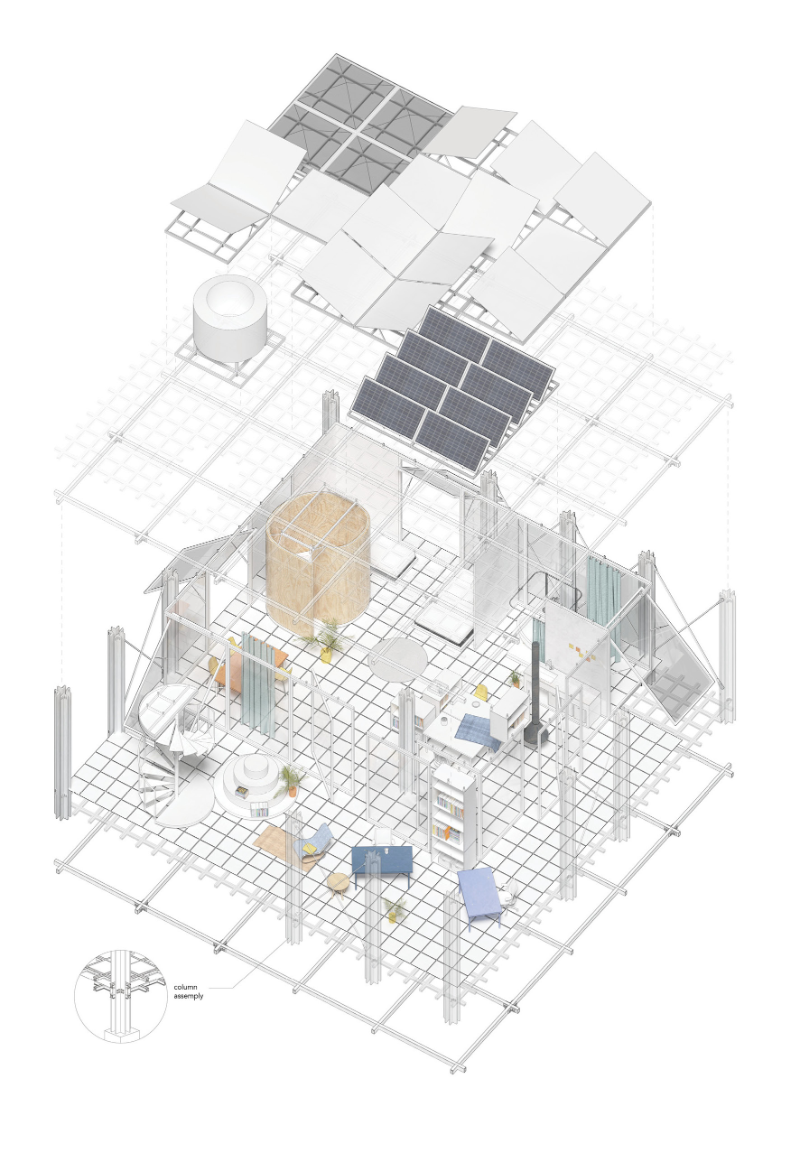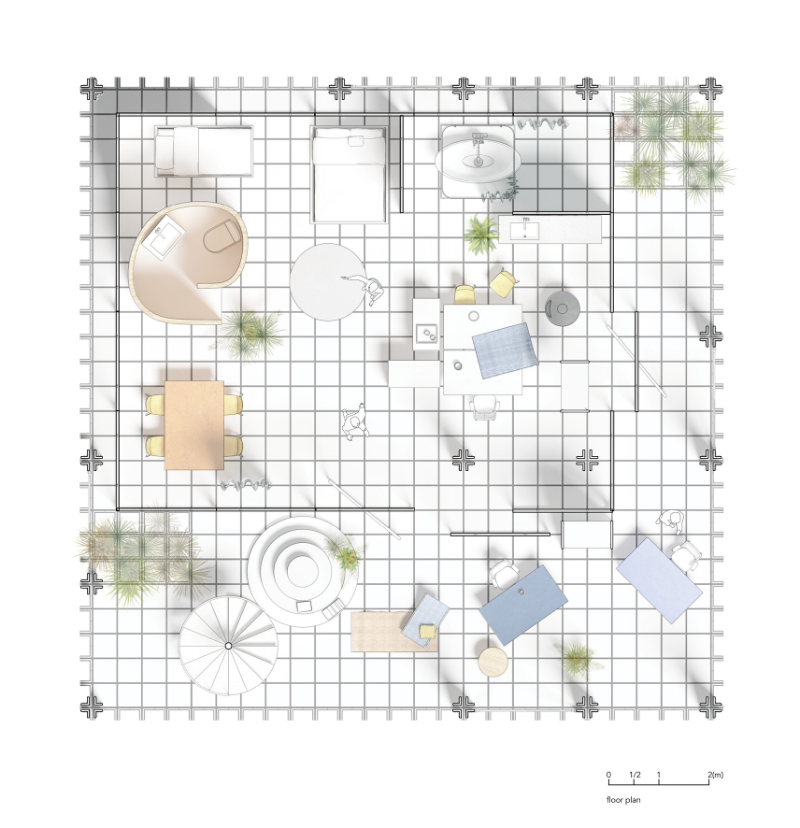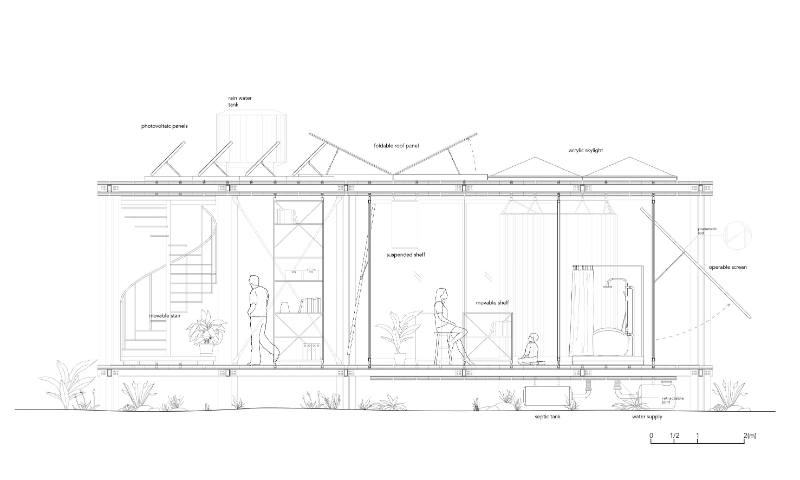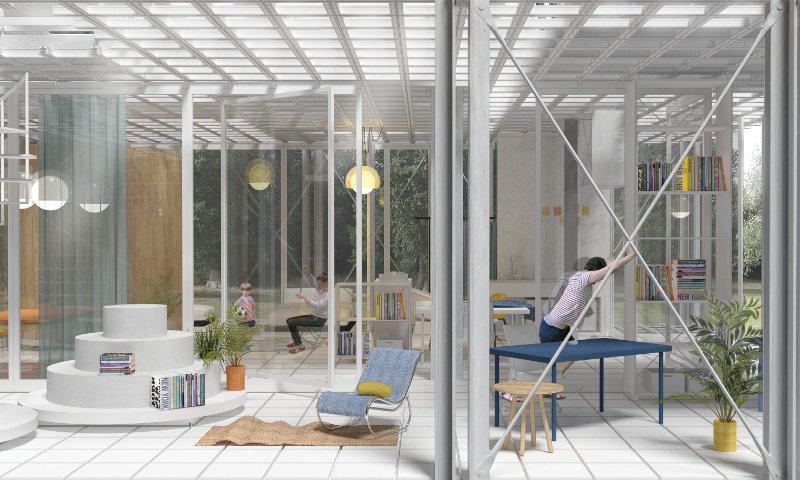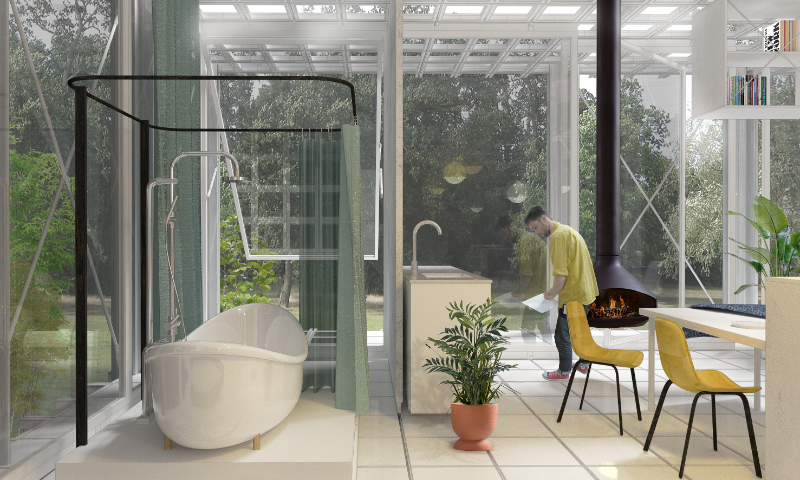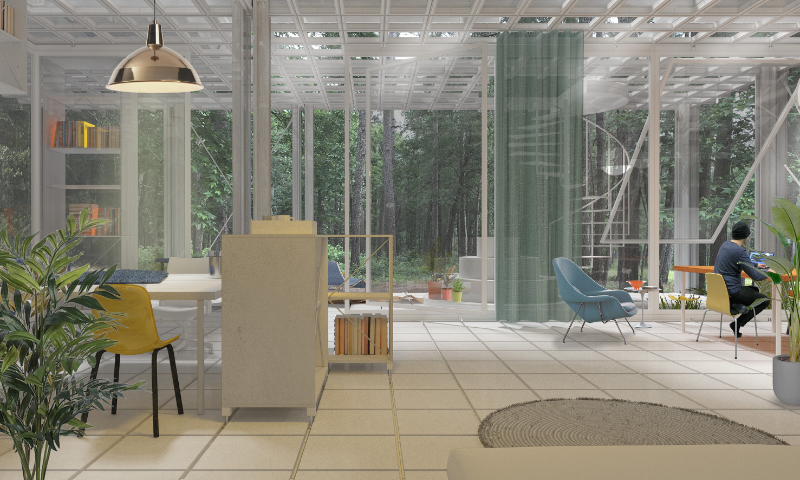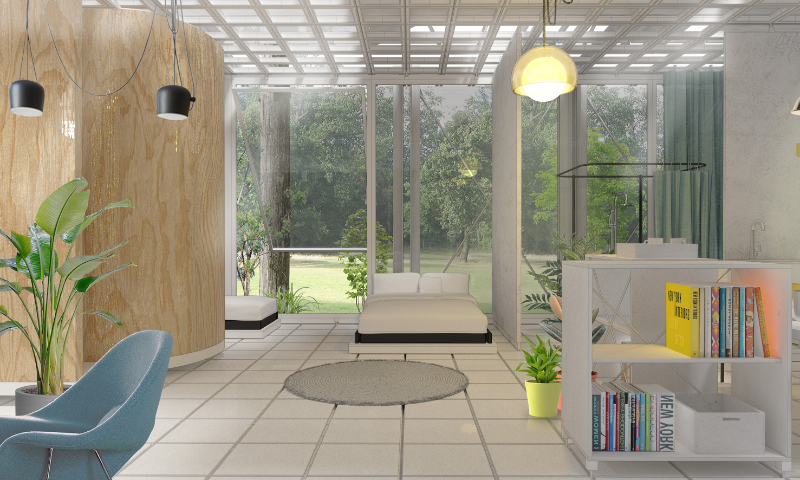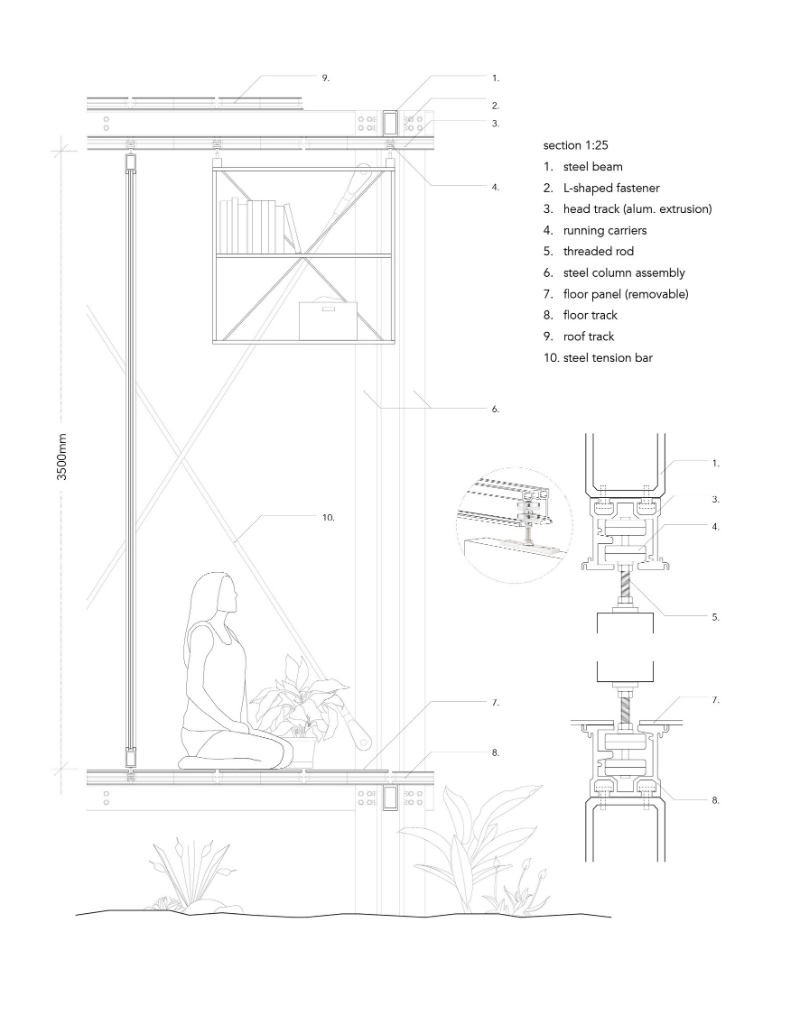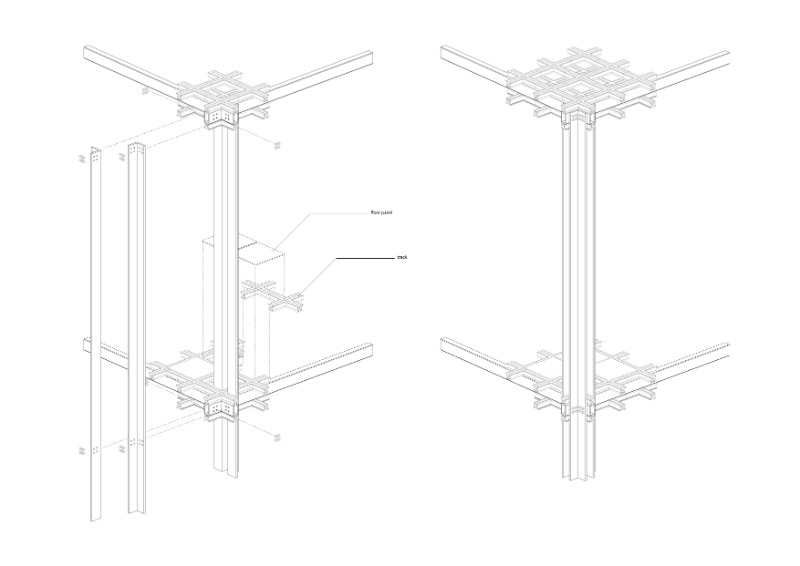a prototype of modular house
As modern society develops rapidly, we have lived in a constantly changing world, and architecture is expected to catch up by evolving itself into a more flexible and adaptive utility than ever. Unlike the majority of houses with static setting and unchanging characteristics, this proposed prototype of a modular house is designed to be multi-purpose, internally movable, and changeable over time to meet occupant’s shifting needs, whether social or environmental
reasons.
With the standardized components, this structural module is limited within a 2.5m x 2.5m square that can be expanded to a diverse range of scales through repetition of the module in order to accommodate either individual, a couple, or a bigger family. This assembly process is well-simplified and standardized.
Therefore, the modular house can be effortlessly deployed in any field, no matter urban, suburban or rural environment, with minimum manpower and equipment.
In order to keep the dynamics of space in the modular house, a sophisticated track system is introduced. The track and carrier provide ease of systematic operation and directional flexibility. All elements, objects, and furniture for a living are fixed with operable wheels. The cross-shaped junction offers occupants absolute freedom to effectively relocate every household furniture and operable partitions via 2 perpendicular axes, enhancing the versatility of interior space. Tracks not only function as the internal infrastructural grids inside the house but are also located on the external part of the house, on the roof and under the floor, for those supportive units, such as roof panels, rainwater collectors, photovoltaic panels, water supply, and septic tank.
Furthermore, the house is promoted as a “roomless” home. Inside, there is no static accumulation of rooms, but merely a dynamic and changeable open zone full of “domestic units and events.” There is no bedroom, no dining room, no living room or any set space for a specific domestic function, only a modular open plan area that takes up any use for a versatile and customized living experience. The flexible open area allows users to define its characteristics and functions. Based on the user’s preference, the overall interior configuration can be conveniently personalized. A wide variety of possible arrangements of furniture, objects, and partitions, moving along the track system, provide an almost infinite spatial experience and living quality.

