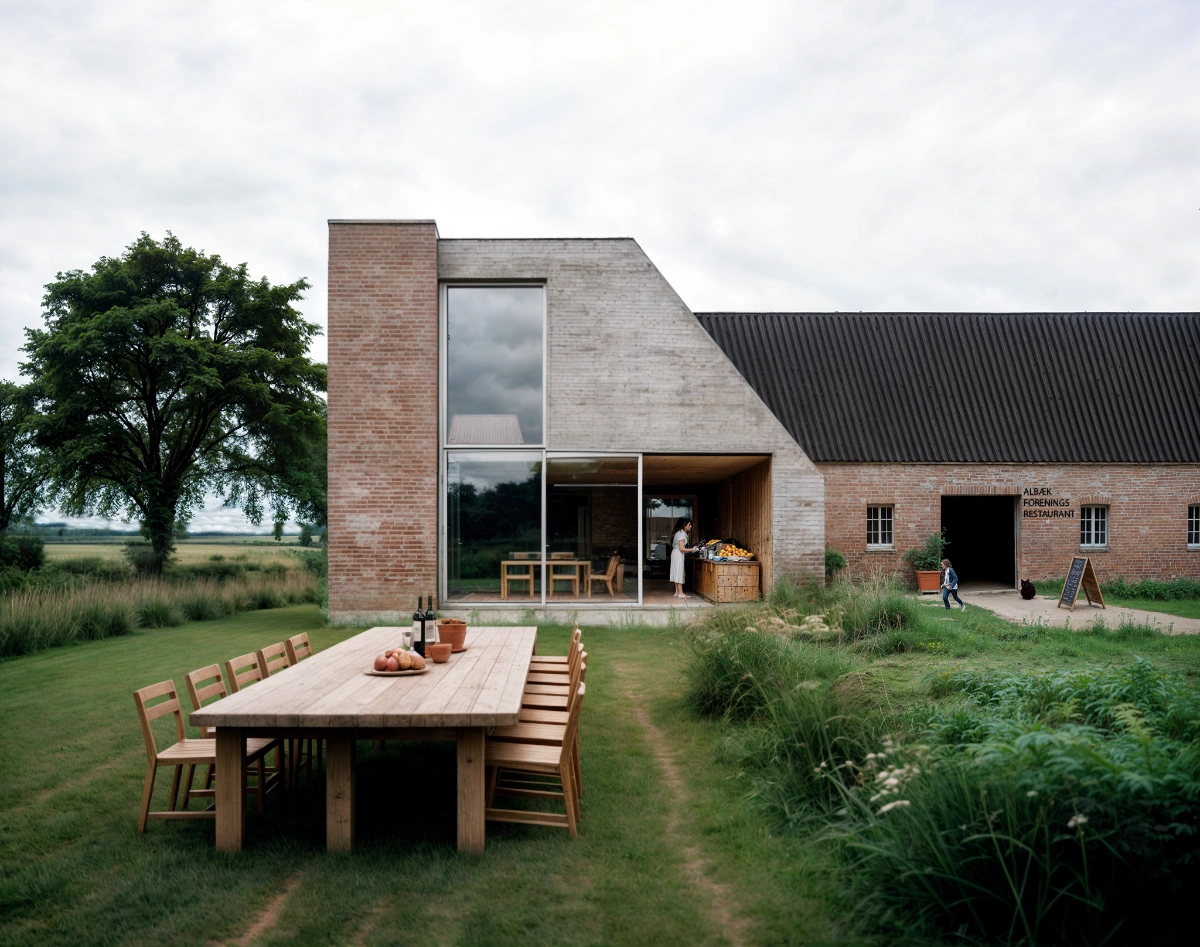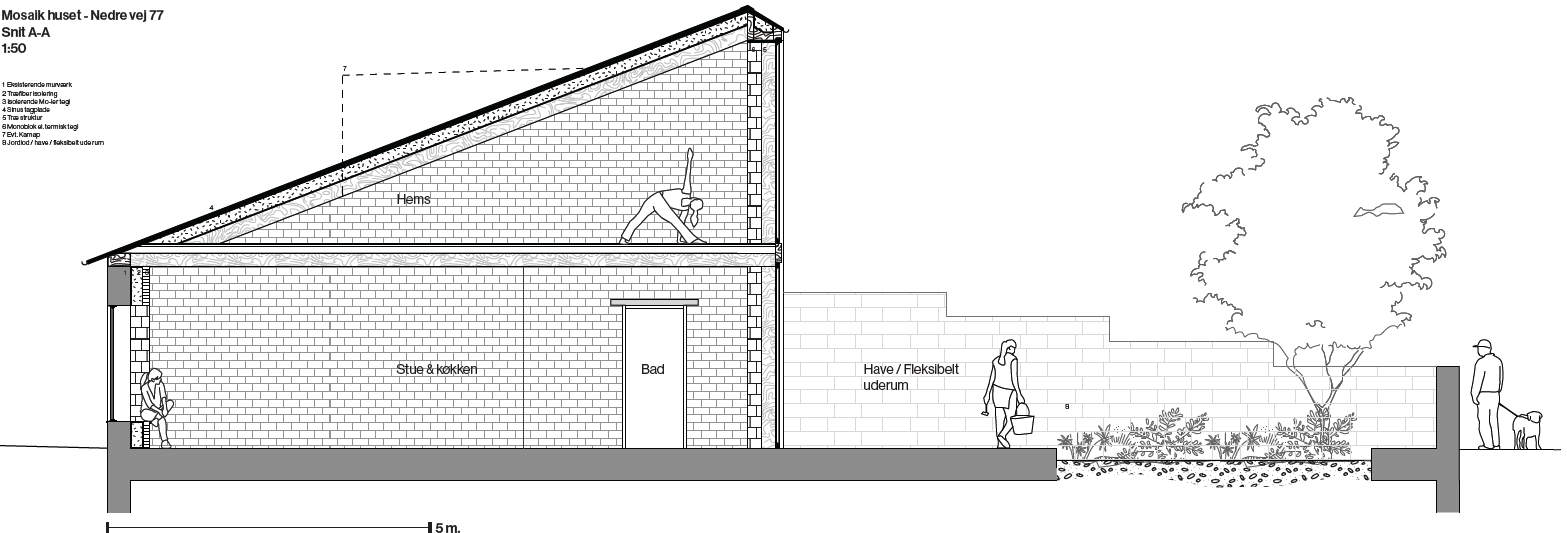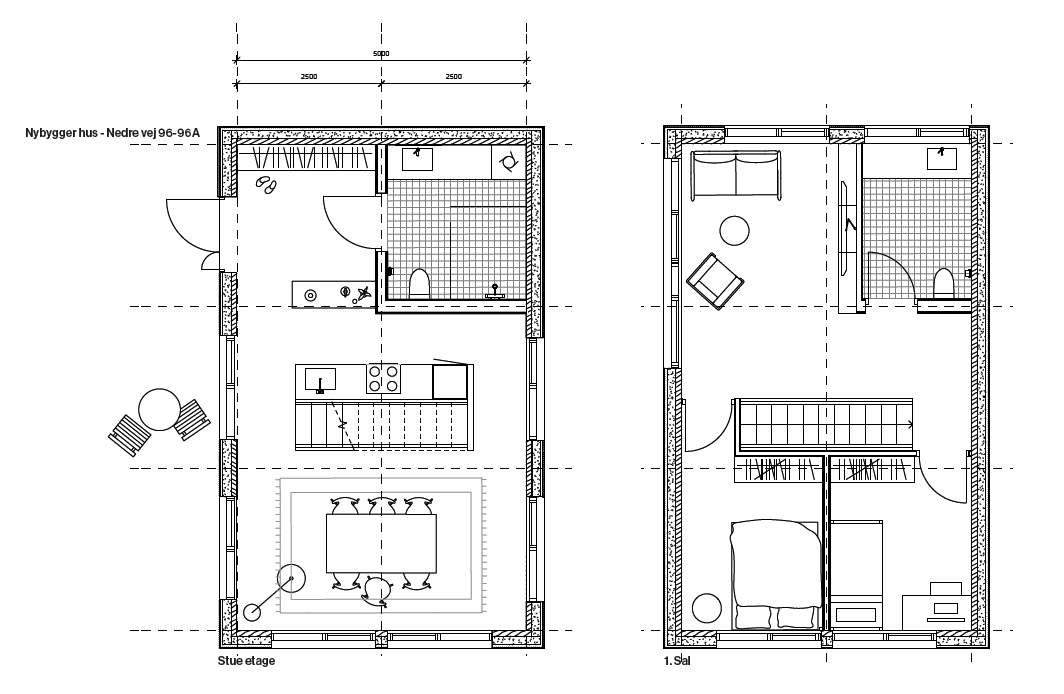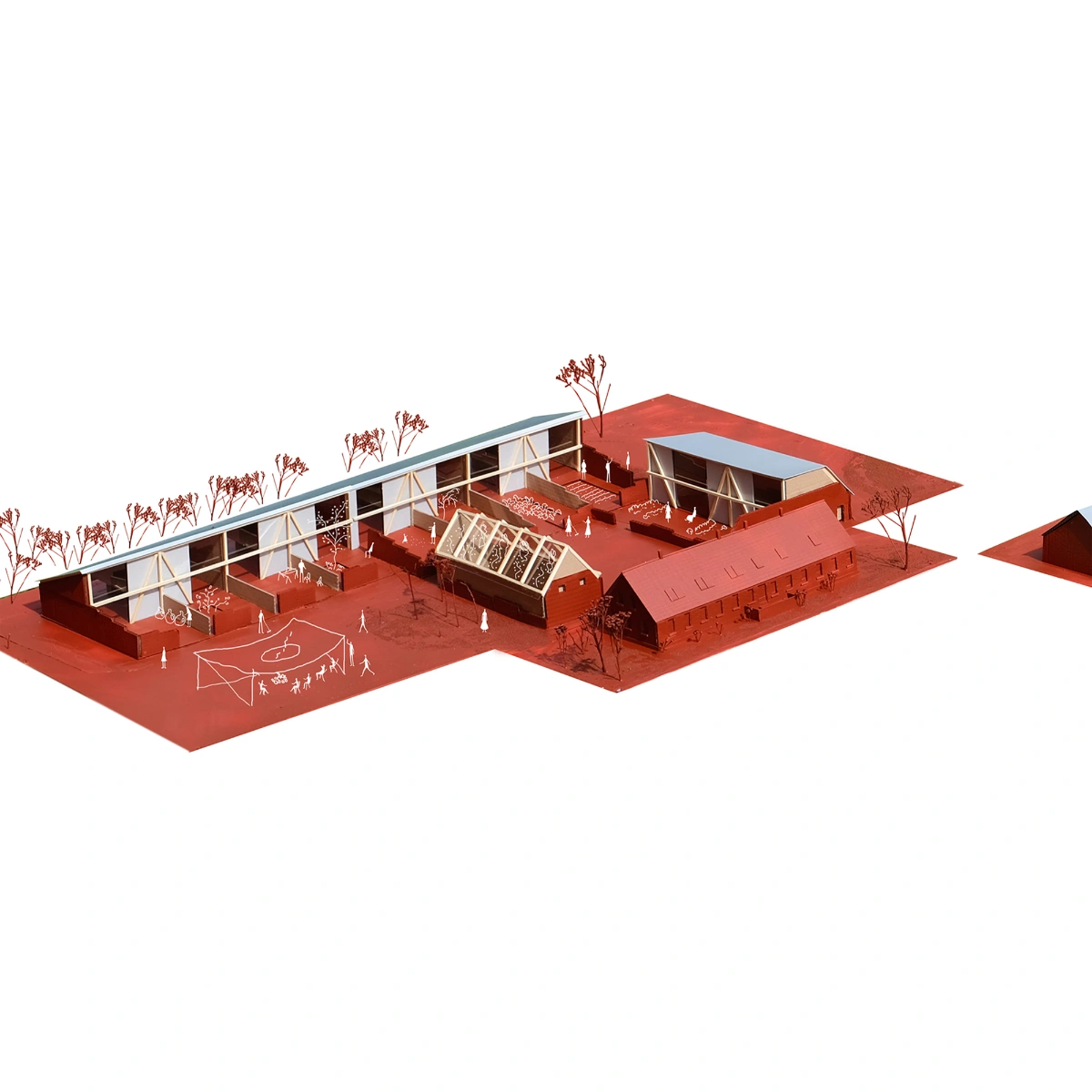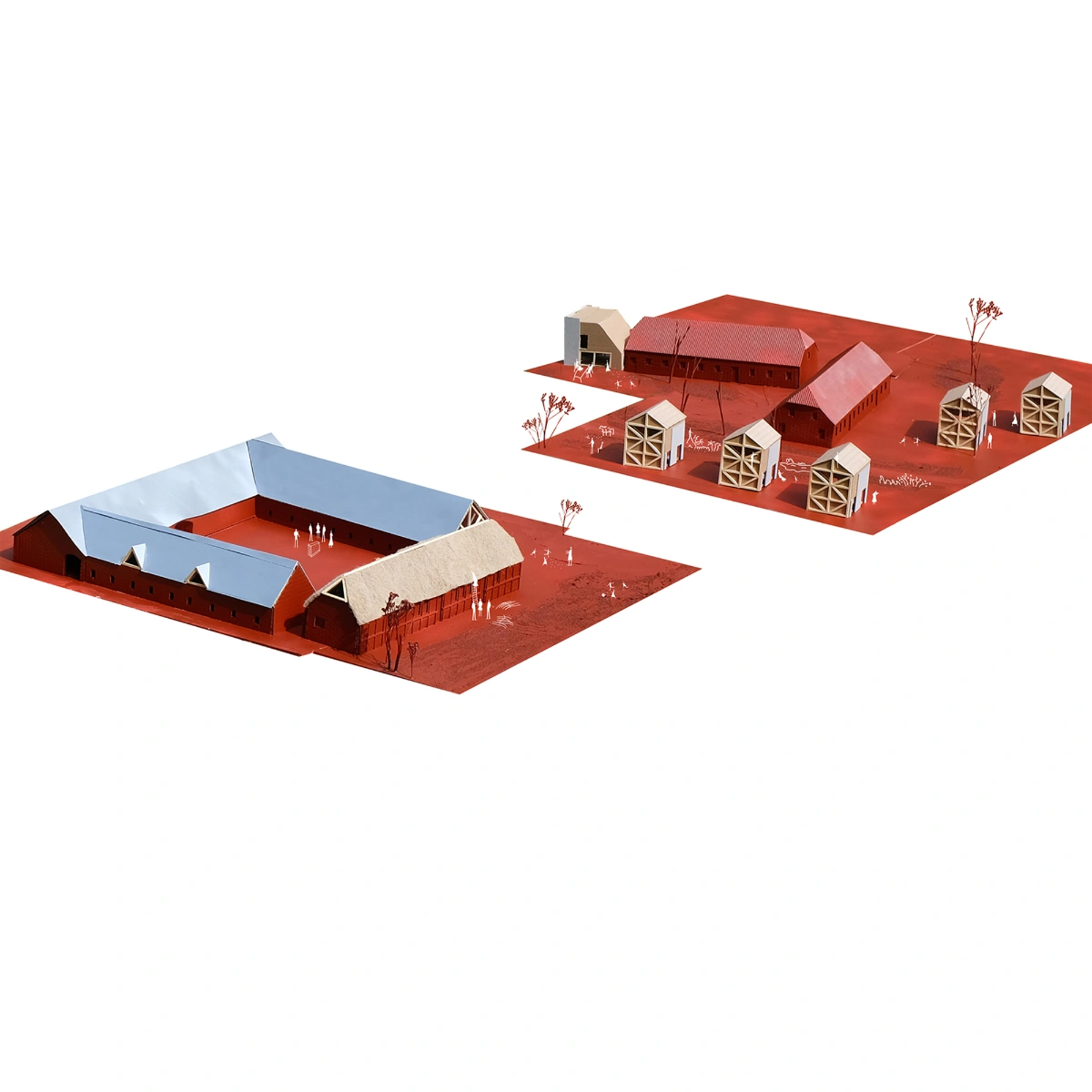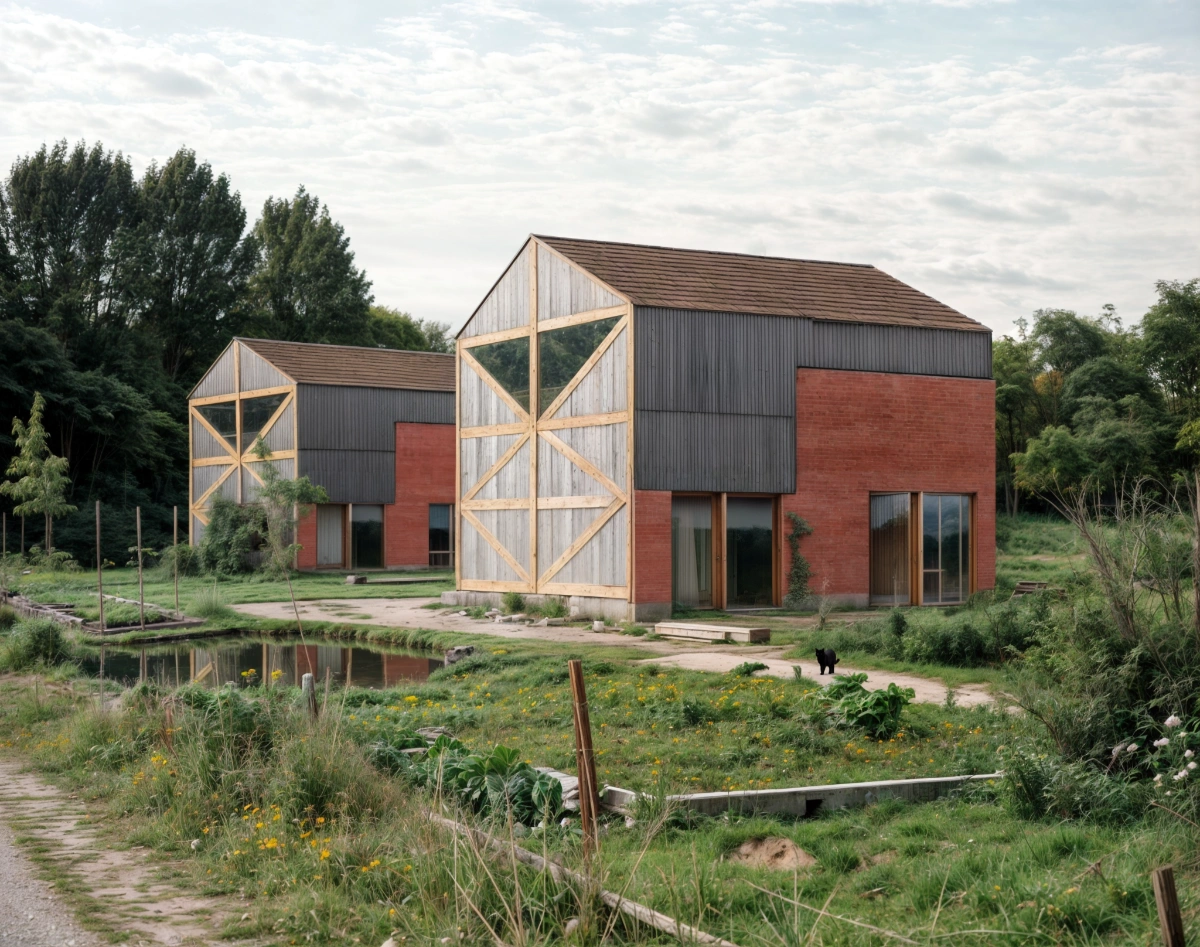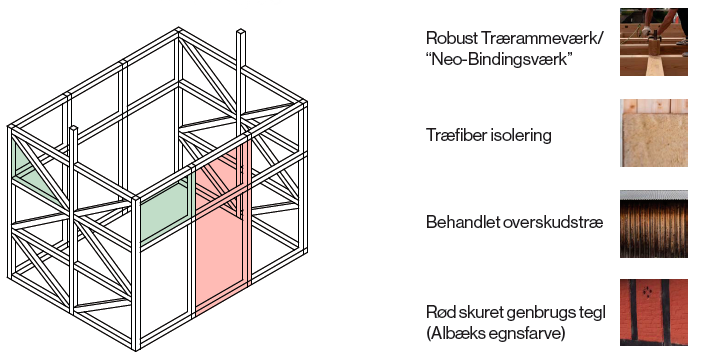This project focuses on the transformation of Albæk, a small Danish village rooted in agriculture, into a vibrant and sustainable rural community. As Albæk faces the decline of traditional farming, the project seeks to reimagine its future by repurposing unused buildings, fostering local economic activities, and integrating ecological practices. The goal is to shift Albæk’s identity from a primarily agricultural hub to a diverse, multifunctional rural landscape that embraces both social and economic renewal.
The vision for Albæk is built on the concept of post-growth hedonism, as proposed by philosopher Kate Soper. This philosophy emphasizes life quality through meaningful activities, environmental stewardship, and social engagement over material wealth and consumption. The proposed transformation revolves around a “mosaic strategy,” in which the village’s empty or underused buildings are revitalized for new functions, such as community spaces, small-scale production hubs, and eco-friendly residences. This strategy supports a resilient, flexible environment where multiple uses and activities can coexist, fostering a sense of community and sustainability. By focusing on local materials, craftsmanship, and traditional techniques, the project aims to create an architectural and social framework that respects both Albæk’s past and future.
To explore this vision, an architectural laboratory was conducted, resulting in a detailed proposal for Albæk’s strategic development. The project was articulated through various forms, including a 1:75 physical model that demonstrated the spatial relationships and possibilities within the village. Additionally, drawings were produced at different levels of detail to illustrate everything from the broader village layout to the specific design elements of individual buildings and spaces. Alongside these visual representations, a written essay outlined the local strategy, explaining how the project aligns with Albæk’s cultural and ecological context and how it can guide the village toward a sustainable future.
This comprehensive exploration not only proposes architectural changes but also emphasizes the importance of community involvement, ecological awareness, and a respect for tradition, all integrated into a framework for long-term rural development.

