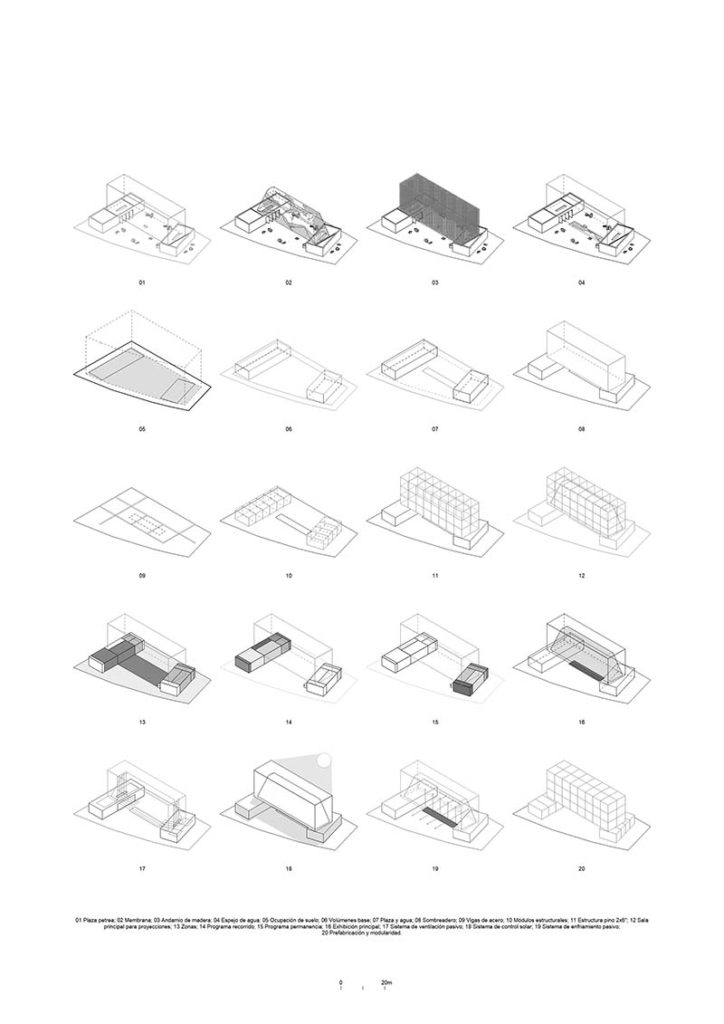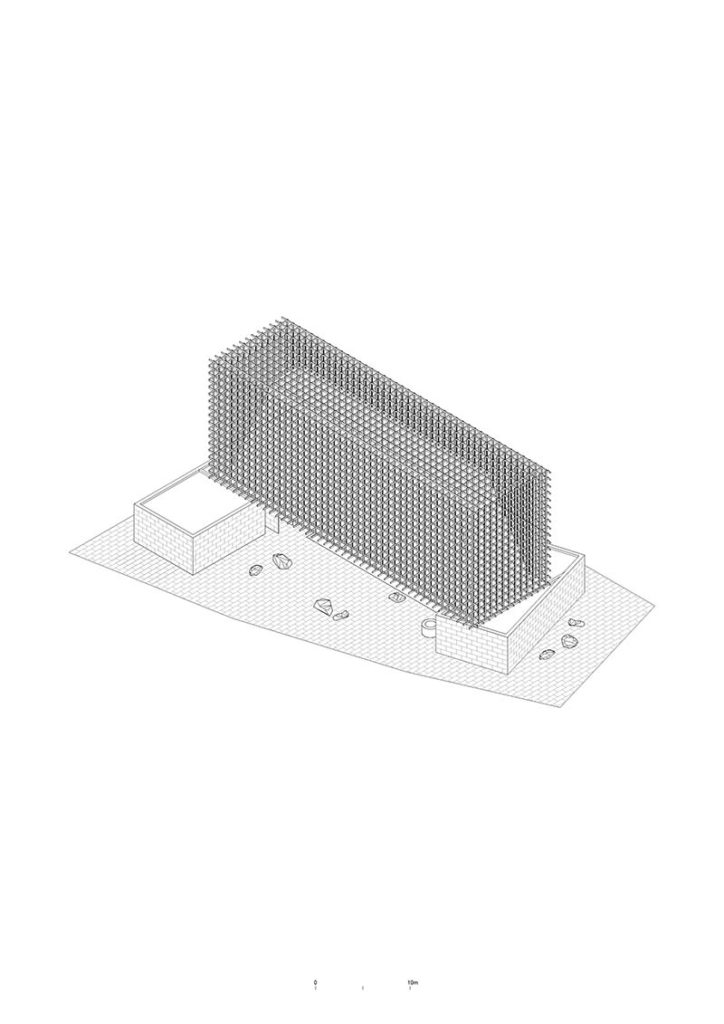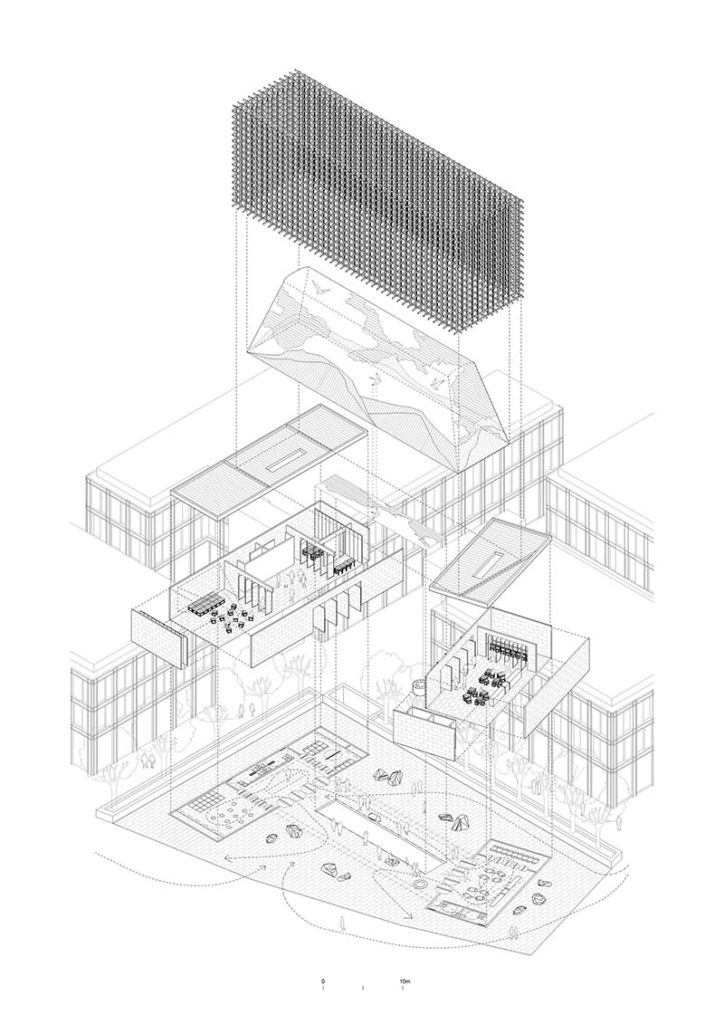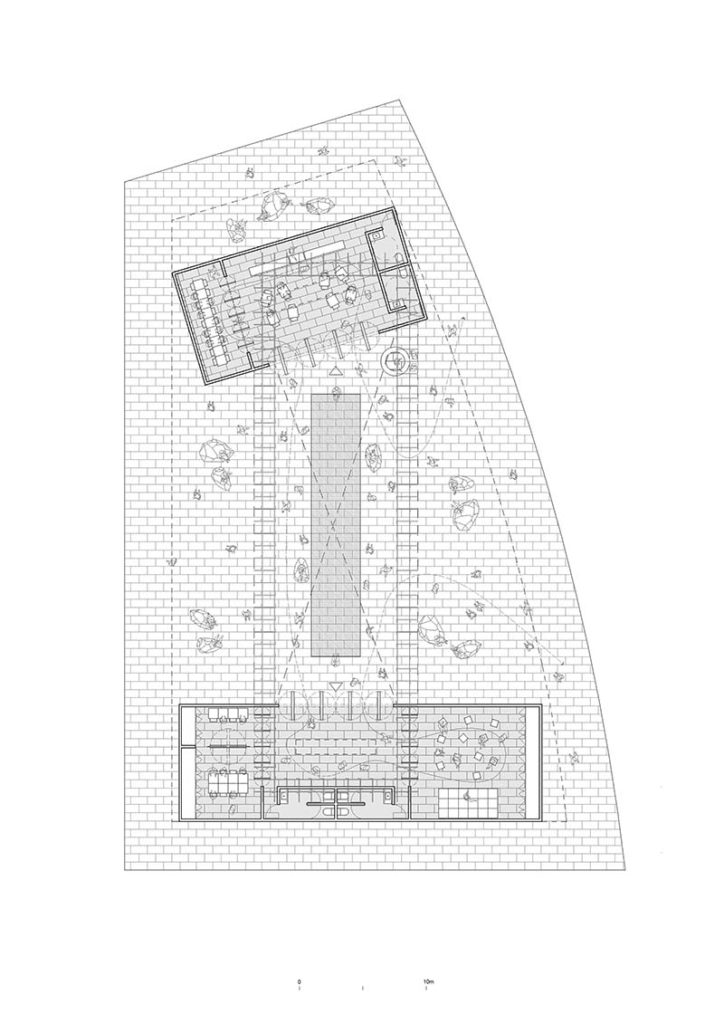Universal fairs – Expo 2020 Dubai – constitute a pause in the state of the art of the world in which along with a cultural, technological and commercial exchange, countries build a physical and habitable postcard of the time in which they live.
Chile is a diverse place with profoundly heterogeneous cultural traditions whose identity is given largely by its live heritage and a landscape that represents an undeniable monument for the world. From this point of view the idea for the Chilean Pavilion in the Dubai Expo aims to congregate these conditions from that which irrefutably unites us, the cloak that covers us all, the sky. In effect, beyond its natural riches -undeniable heritage of the world-, it isn’t only a tangible territory that defines our country. In times in which natural resources are ever scarcer, the skies today possess a new focus of global interest. And, in Chile, they are certainly an abundant and recognizable resource, among other things, for its cultural and scientific input: here we find some of the most transparent and dark nocturnal skies in the planet, that are optimal for astronomic observation. In this way the Dubai Expo is the opportunity to show the value of our skies to the world.





For this, a unitary object is proposed, austere and silent, composed by a delicate wooden scaffolding supported on two stone bars. The void contained between the two corresponds to the post public space of the pavilion, in which the different skies of Chile will be exhibited, those that cover the diversity of the country, its territory, its landscape, its climate and its people; people of the desert, the valley, the forest and Patagonia, the multiple cultures that inhabit these lands. On the other hand, in the interior of the bars there will be the most intimate part of the pavilion, in which there will be a series of multiuse spaces that will vary in program according to the different requirements.
The existing foundations will support the principal steel beams that hold the pavilion. Two prefabricated volumes will be mounted on this, structured as two habitable Vierendeel beams. Once this structure is consolidated, a sun roof will be mounted, containing the main room, uniting the panels of the wooden beam modules of 2×6” on their sides, looking to configure a sober and rigorous scaffolding. Finally, in its interior a PTFE membrane will be tensed, on which the skies of Chile will be projected.
This context offers definitively the possibility of marking a position facing the spectacle, from a sober and ingenious architecture, that appoints to sustainability from precise and hand-made operations -in a nod to the innumerable constructions built without architects along Chile-, and that has conformed a consistent imaginary in the so-called “new Chilean architecture”, which procures synthetic and clear strategies, far from the unnecessary, due to the lack of resources in the frame of a non-technological conception of sustainability.











