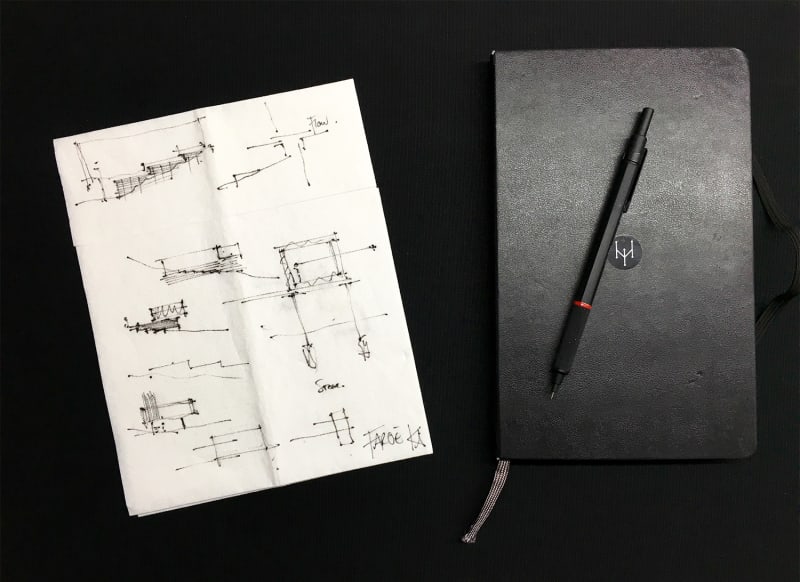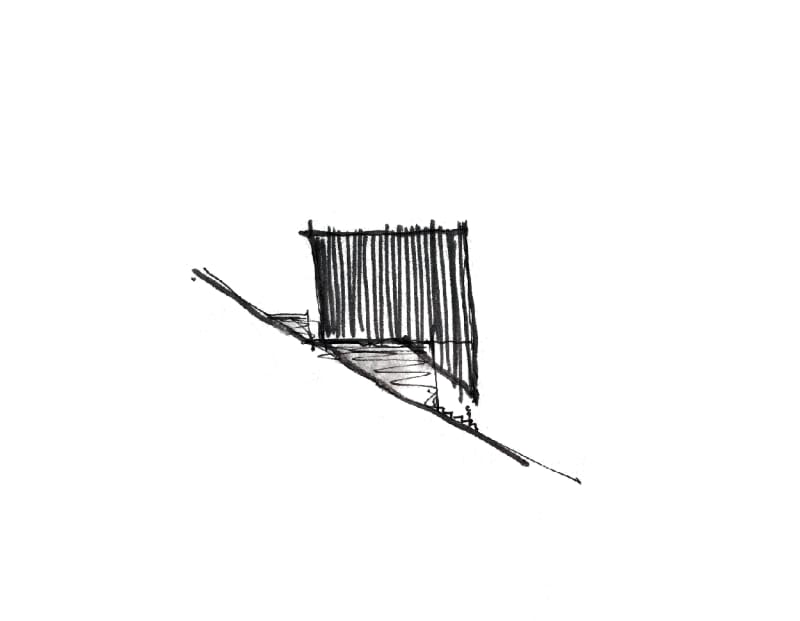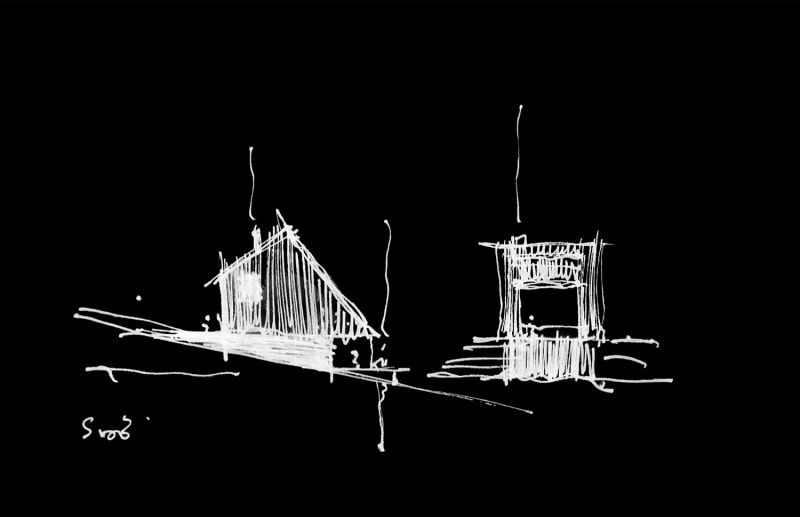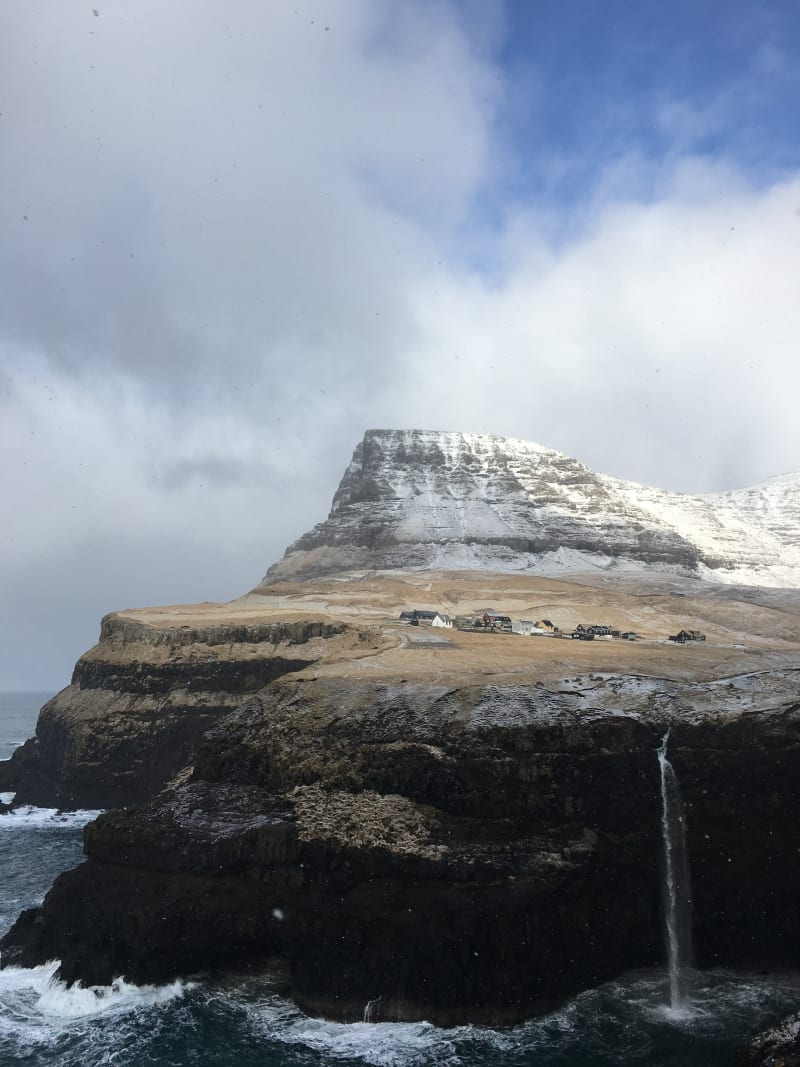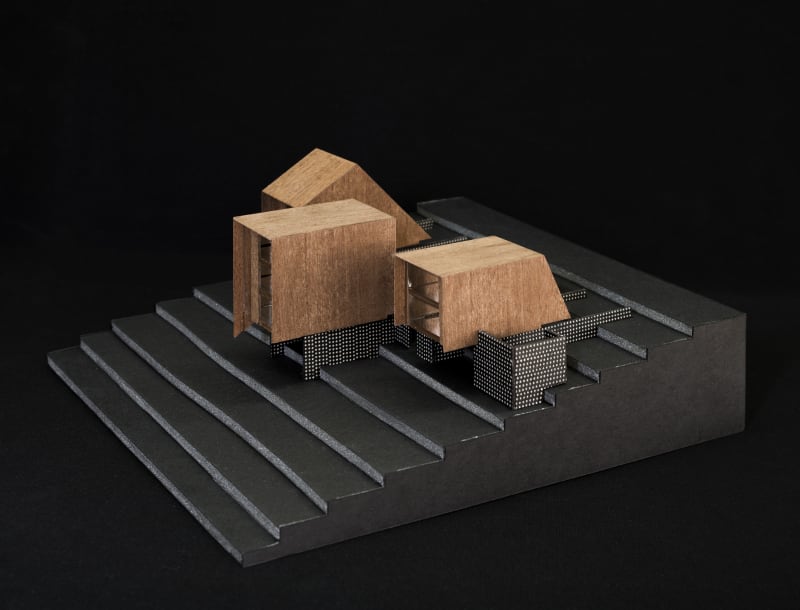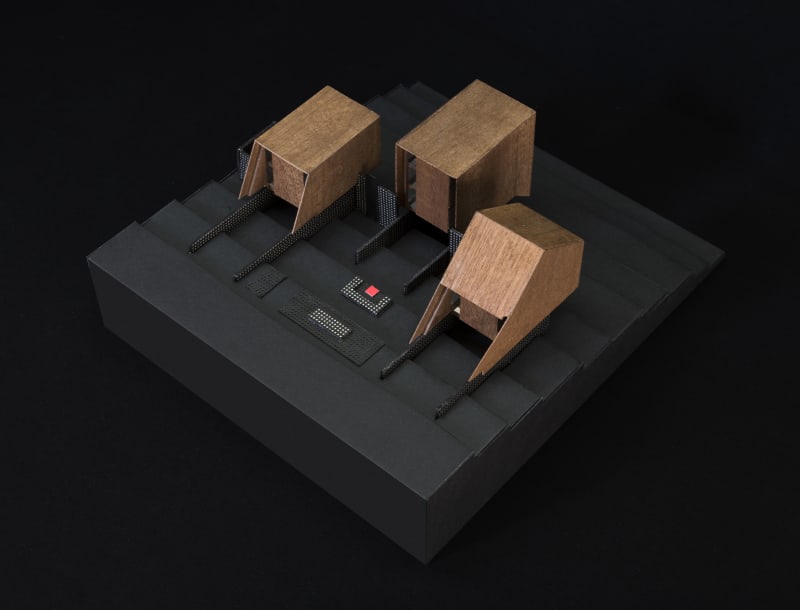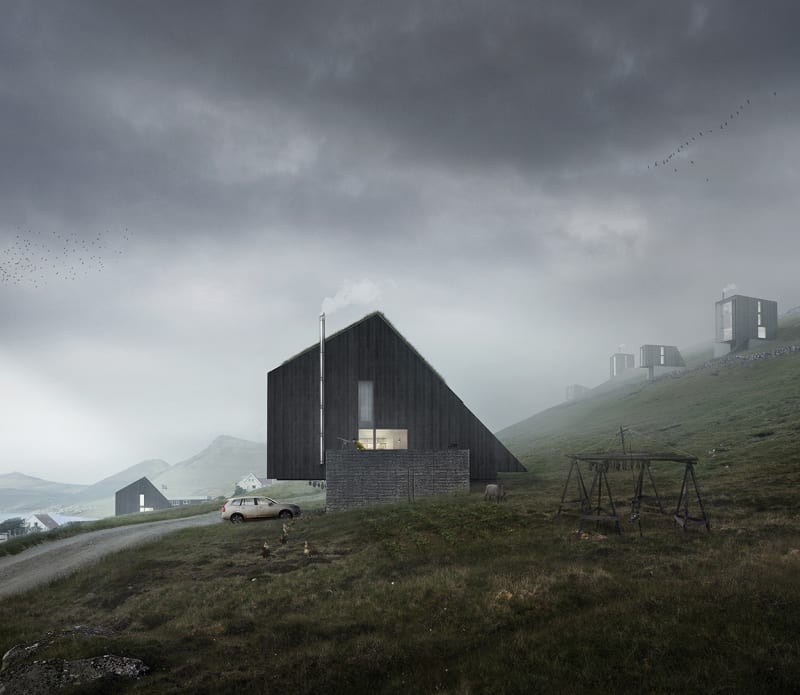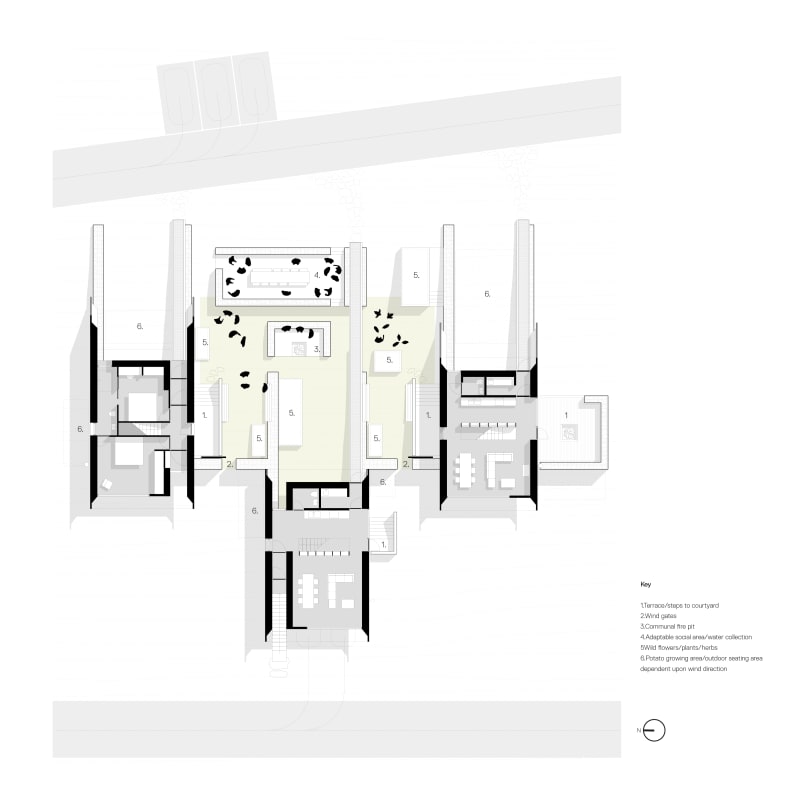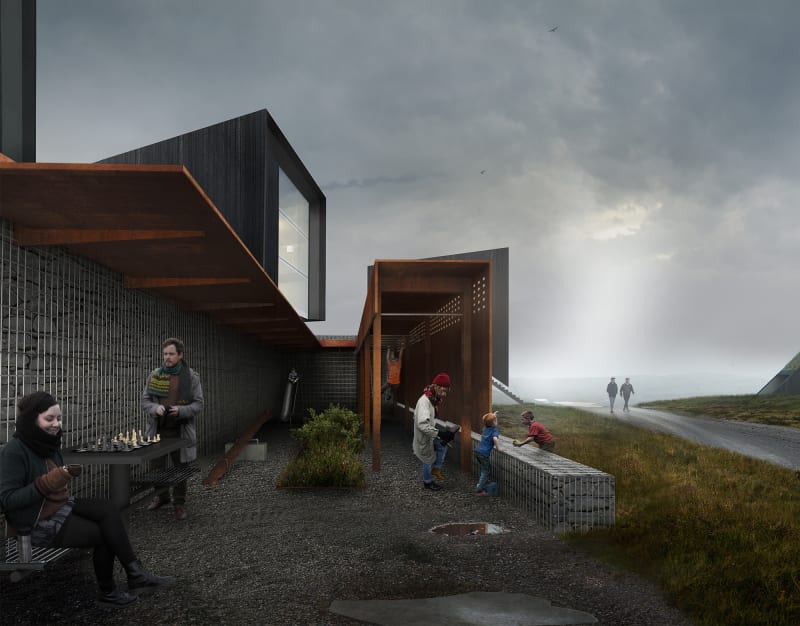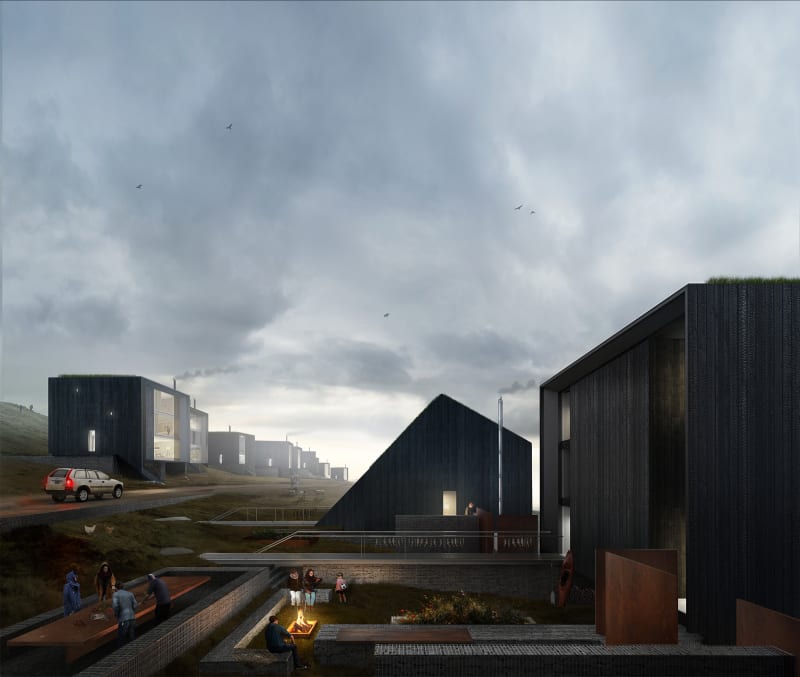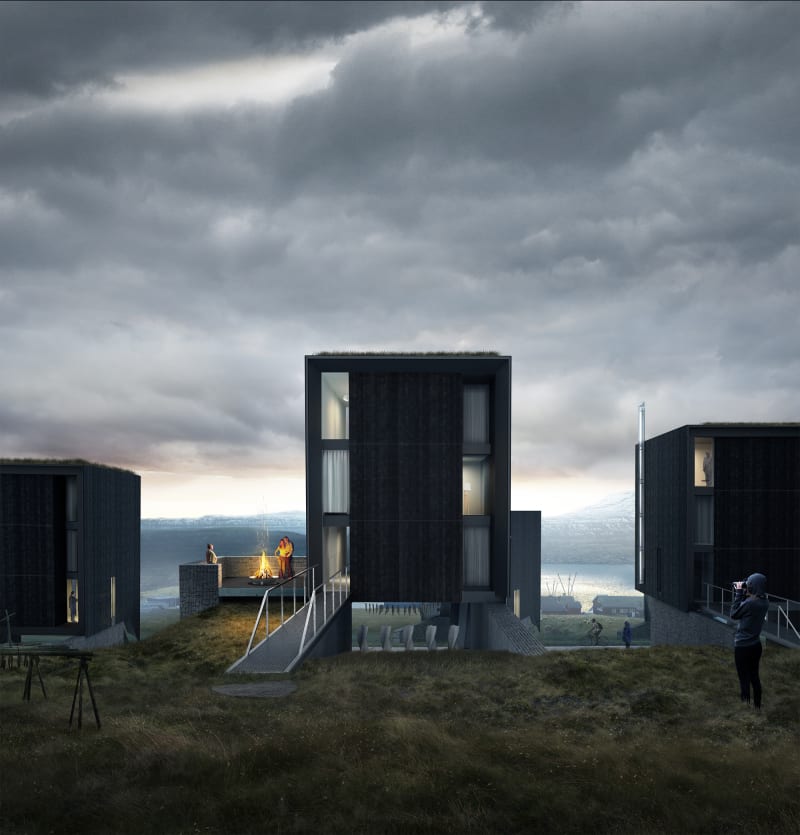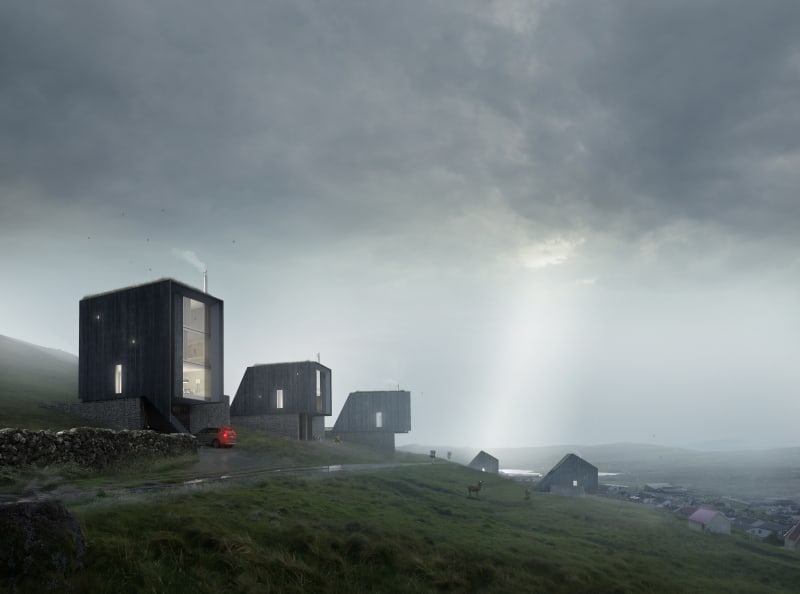Concept
The proposal for the vertical housing project in Runavík presents a collection of beguiling objects that exude an environmental and cultural confidence. These homes are conditioned by their environment and could be seen as a total poetic work of contextual, site specific, zero carbon architecture. Celebrating the principles of the Nordic charter.
Designed by a team of Architects, Engineers and Geologists with a core focus on fostering a sense of close community that can truly live off grid in comfort and in harmony with the natural environment.
The design with its subtle details and nuances celebrates the rich culture of the Faroese people and their landscape; the changing light and extreme weather systems that pass over a breath-taking geological landscape. The architecture proposed is optimistic in its outlook and presents a robust, technically innovative, non-destructive, high knowledge solution for living in harmony with the steep mountain condition.
Learning from Island Heritage
The varied housing typologies developed – derive their aesthetic and tectonic structural language from local research conducted into historical rural dwellings; speaking directly to the islands rich vernacular heritage and its ability to withstand the elements.
We feel it’s important that the new homes appear familiar and relate somewhat to the houses currently existing below them on the hillside, with their traditional pitched roofs and domesticated forms.
The material basis for the new homes is derived from an analysis of ancient context and the archaeological lessons from the region. This visually connects the building to its past. From the field stone traditionally rising from the ground, to the black cladding at first floor and the abundant grass roof that helps define an authentic visual iconography and syntax that is timeless.
Non-destructive housing
A key innovative concept of the design is that the housing volumes themselves make no contact with the hillside. They are instead placed delicately on structurally efficient gabion walls, built from the stone of the mountain. These volumes are then strategically ‘nudged’ over the edge of the gabions to form a dramatic cantilever.
Suspending the home above the sloped ground creates shelter underneath the home that can be adapted and utilised in many different ways depending on the occupants requirements; from providing refuge for farm animals, to winter storage of firewood along with the weather protection for the ‘environmental systems’ of the home. Facade wind load burden and any potential dampness is also reduced by elevating the home above the ground.
This unique approach ensures a certain porosity to the existing landscape is retained, emphasising the feeling of living in close proximity to nature. By utilizing these strategies – the wild grassed landscape on Høgaleiti will therefore remain primarily untouched.
Masterplan Development
Two Parts:
The essential nature of the site can be seen and understood in two parts. An upper Eastern section of steep terrain and a Western section of more gradual sloped terrain.
This has allowed us to develop two independent but interrelated house types that celebrate the micro contextual differences of the sloped site and access opportunities to the site from the North and South.
East of the primary road, dwellings will be accessed via meandering communal pathways that encourage human connections, these can be seen to follow the natural tributaries flowing from the mountain top. Creating a relationship close to natural elements.
West of the primary road access will be to the rear of the homes along a walkway. These act as a bridge between the landscape and the modules, creating a lofty feeling and a lightness on foot.
Wind Shelter – Gathering + Urban Farming
The houses have been designed to happily embellish the violent changes of wind and rain. The design creates a comfortable environment both in and around the homes.
Primary shelter + gathering:
The primary sheltered family gathering area is found to the South of each home. With protective stone gabion walls that rise from the slope of the site mimic ancient stone walls that surrounded homesteads in communal and group gatherings. These rise up to balustrade height and provide a welcome protective wind barrier to the family court.
An integrated communal fire pit is found at the centre of each court, and can be used as a focus point for gathering in rare days of sunshine or to sit at night-time under the stars.
Building accent and sheltered elements:
The main outer walls at first floor project beyond the various entry points into the home to create sheltered areas. It is encouraged that these areas protected from the elements can be painted to celebrate individuality and human character. It is also allows everybody to contribute to the personality of each individual home.
Sustainability
A key factor in the visual appearance of the homes is the implementation of a strategy to allow the mountain wind to circulate underneath each dwelling and to power the homes.
The dwellings have been pushed away from their physical connection with the mountainside. This allows for katabatic and anabatic winds to flow freely under the home. The additional air circulation provided reduces wind pressure on the façades and encourages the natural drying of fish and skerpikjøt, a well aged wind dried mutton. This lower level undercroft provides many opportunities for living in harmony with nature.
On one hand it reinterprets the drying shed known as a hjallur, a standard feature in many Faroese homes. It also aids in the storage of home-grown vegetables and the drying out of the winter store of firewood or multi-stove fuel.
It also provides room to harvest and store food and the necessary tools to assist urban farming and forms the background functional space to everyday life.
In addition, the under-croft area also provides possible shelter for small domesticated animals such as hens, ducks or mountain goats, again part of an integrated urban farming strategy to live simply and close to nature.

