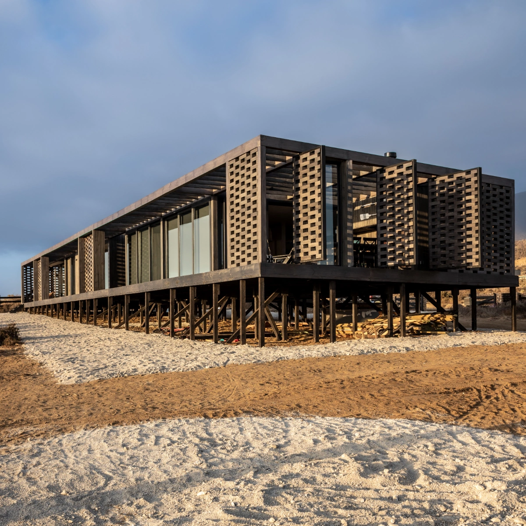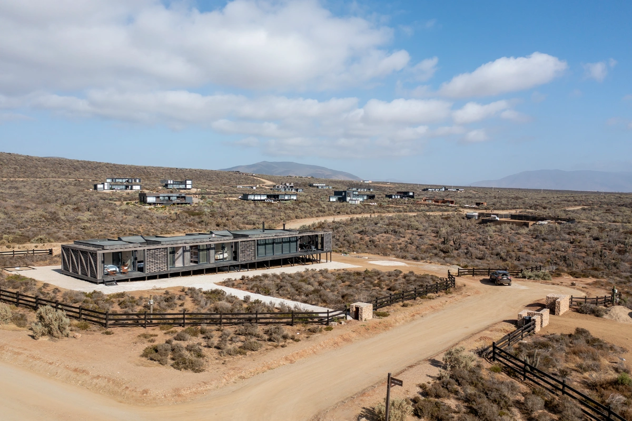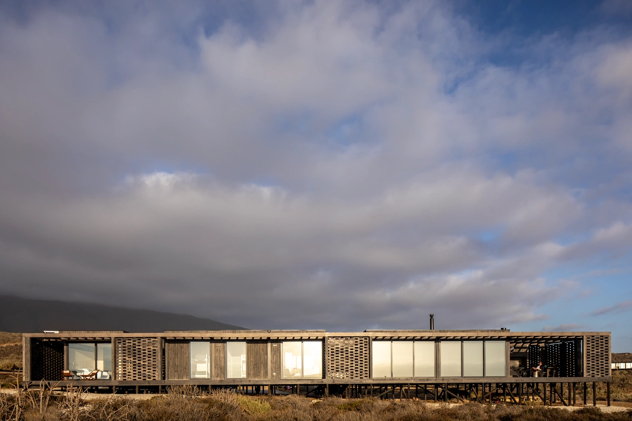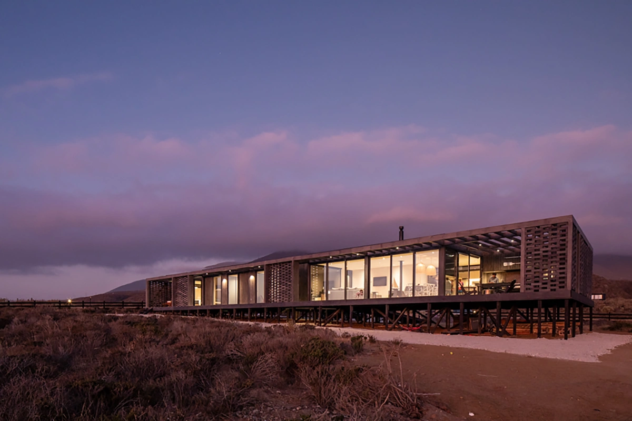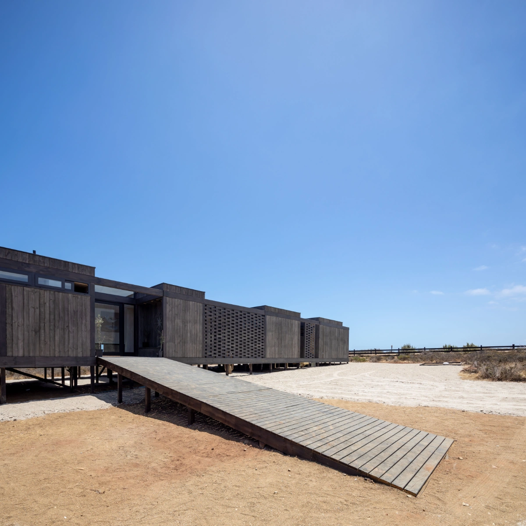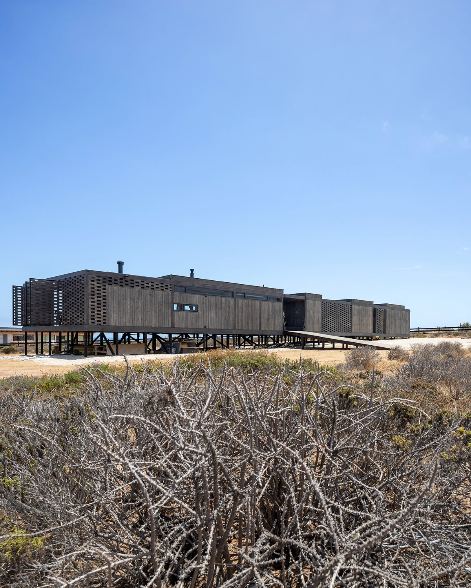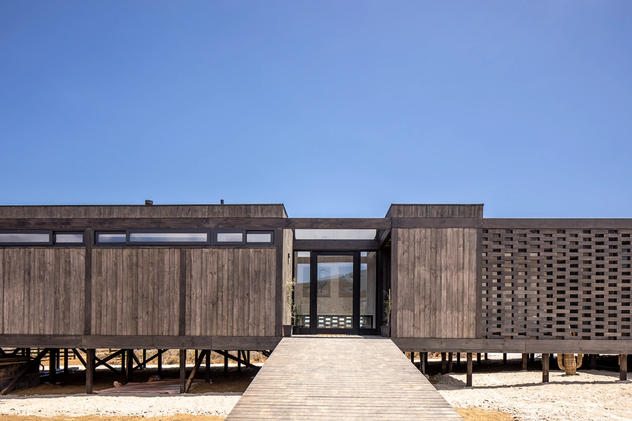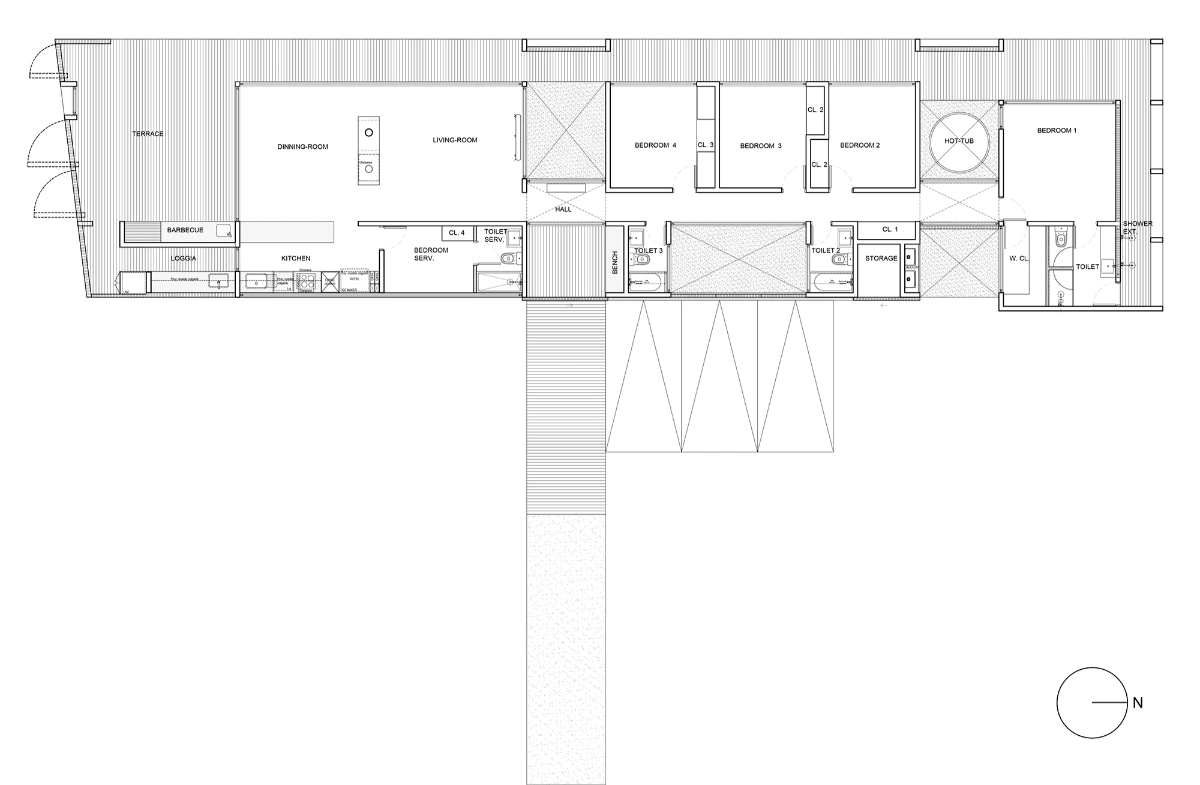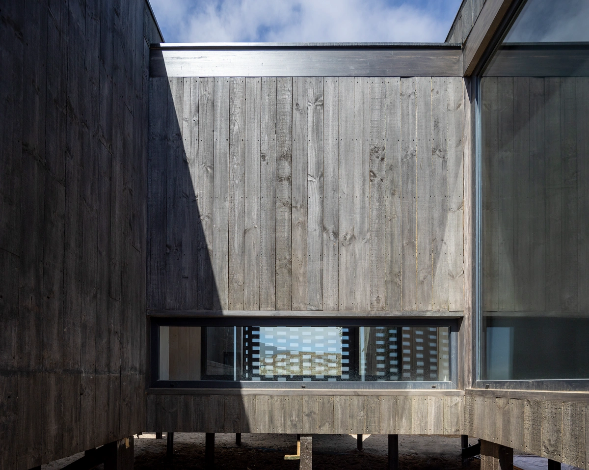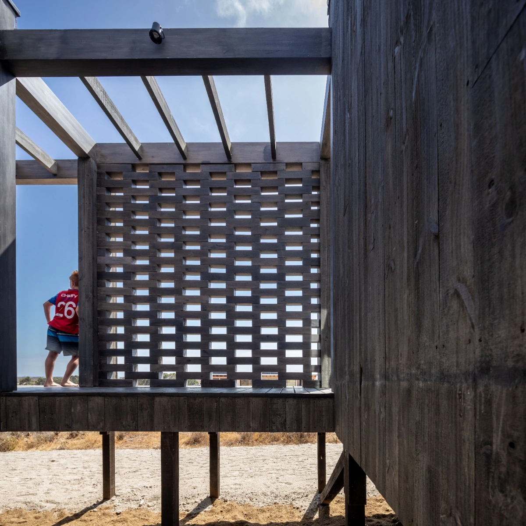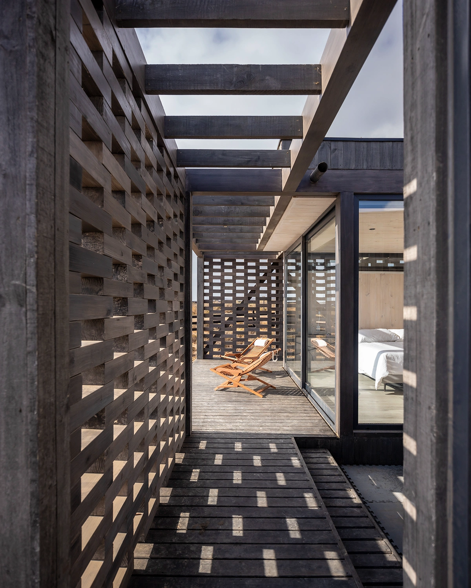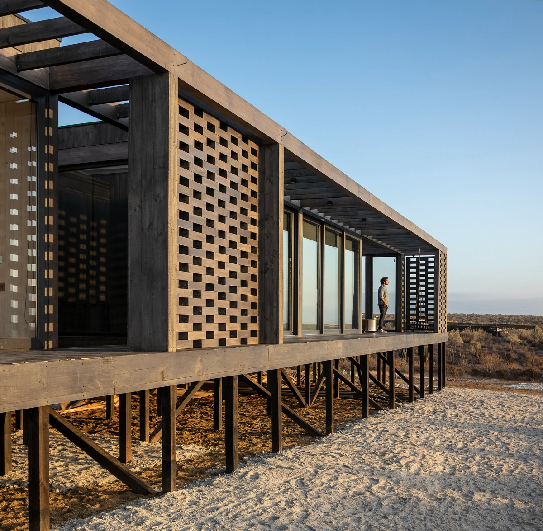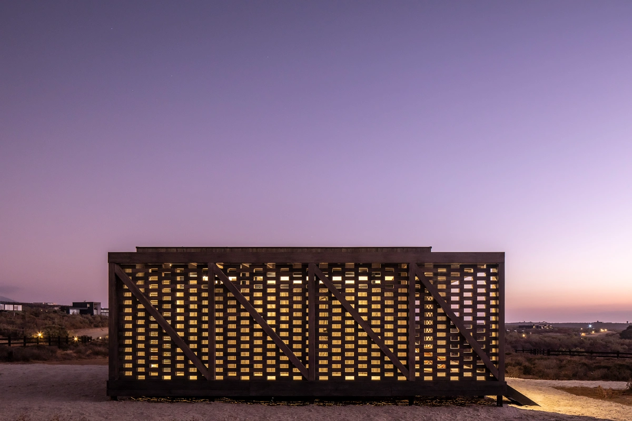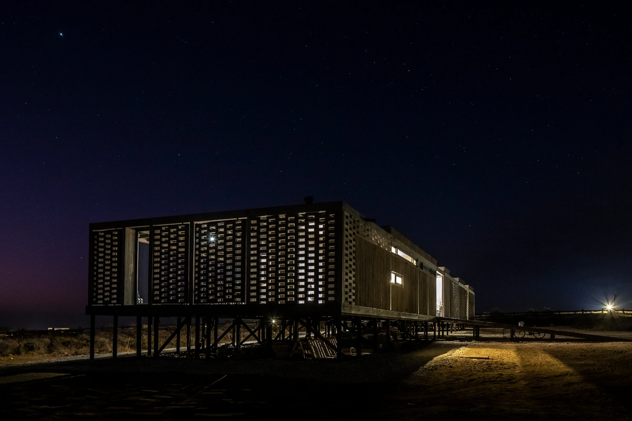the g+d house is located in the area of Huentelauquen, Canela, Chile.
a coastal desert area that is notable for its arid geography, powerful solar radiation and winds that are predominantly present. the project seeks to take these conditions and transform them into its main design element to provide a passive solution to these problems. for this, a wooden skin is created flowing over the facades, which manages the solar radiation that affects them during the day, as well as dissipates the wind in the orientations where it is faced, providing
in turn greater privacy control.
the client wanted a house that could interpret their way of life. this meant to be solved in a main open area where everyone could gather, including the living room, dinning, kitchen and terrace, dominating both south valley and ocean view, while controlling the predominant winds by mobile panels. this was one of the main challenges for finding a solution to dissipate the wind and also have view to the south. at the same time, the sleeping area should be able to be apart from the others, with buffer zones to control, sound and temperature inside.
The main structural material used was wood, treated within a mechanized way of production via software , to reduce construction time and the perfection of the pieces involved in it. all of this having a floating sensation over wooden pillars to find the perfect view for the ocean an a greater inner experience.
each main piece of wood is perfectly cut, sent and assembled, reducing material loss and waste to a minimum.

