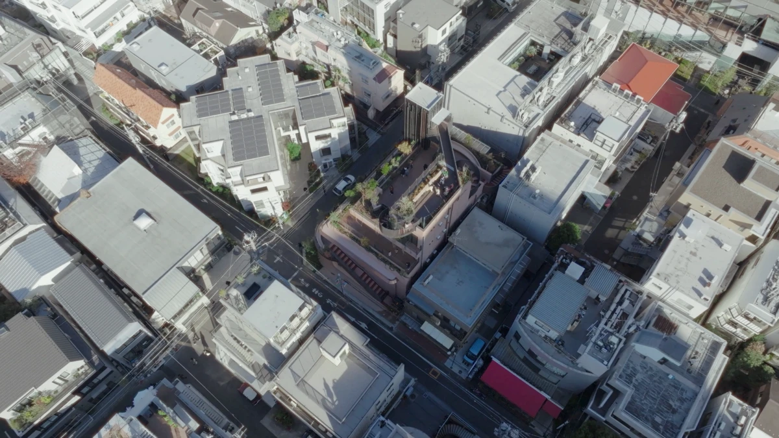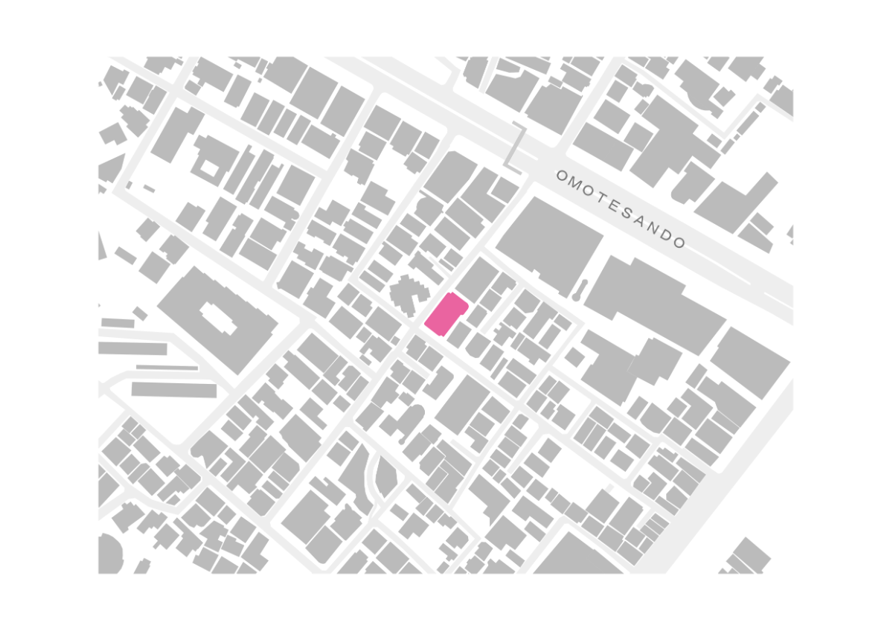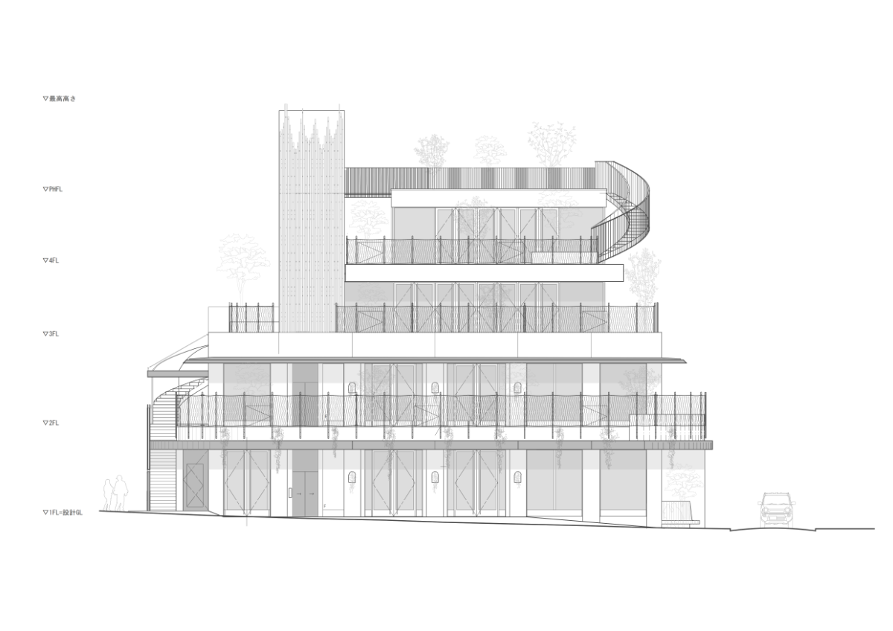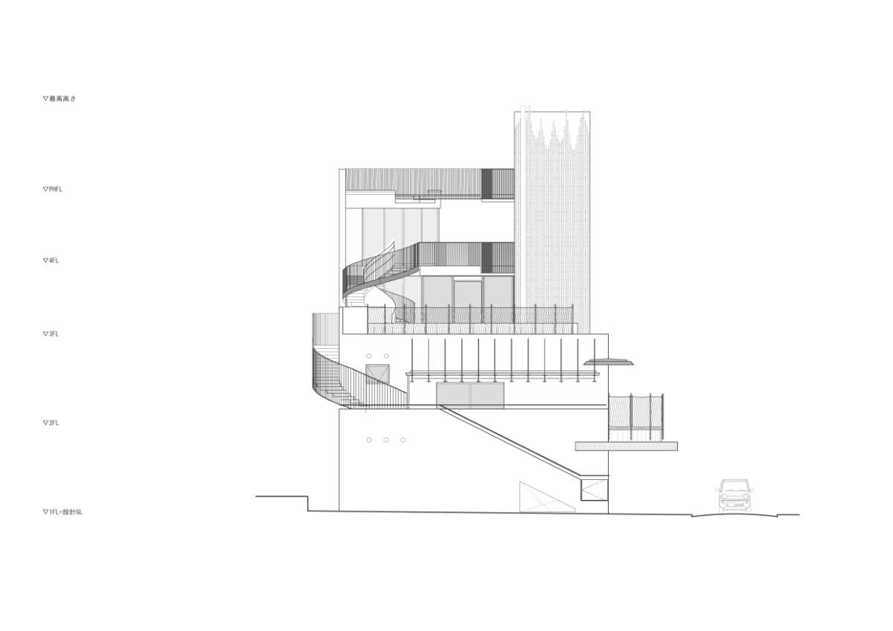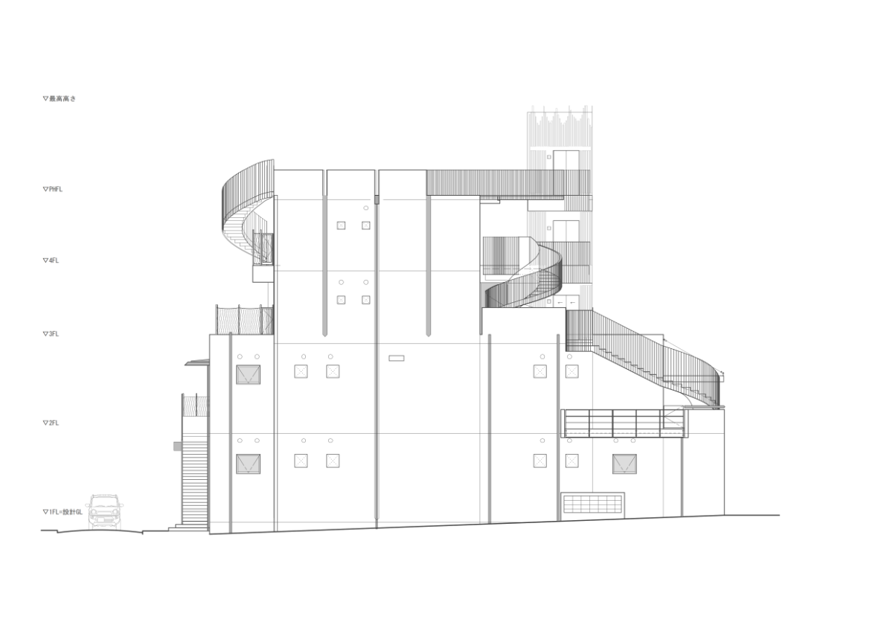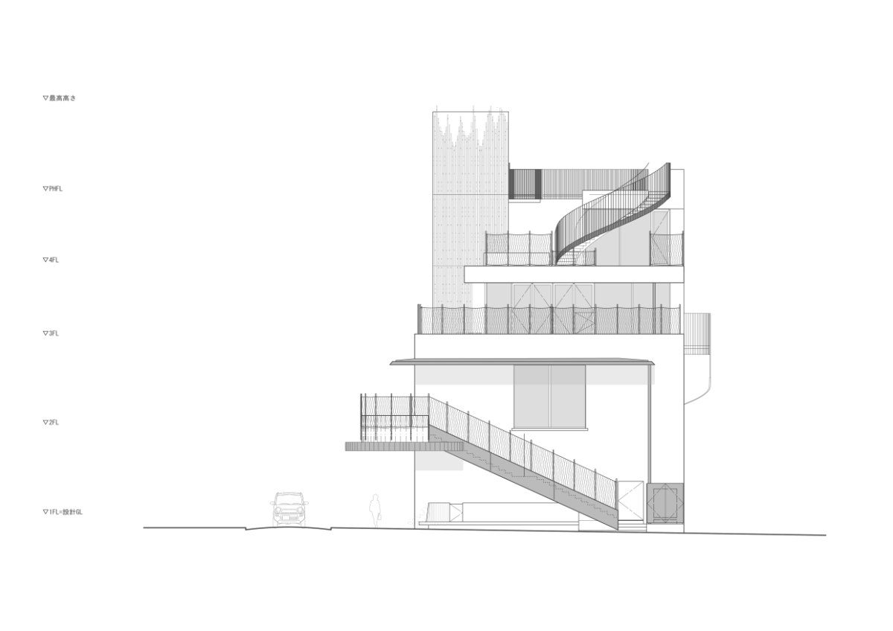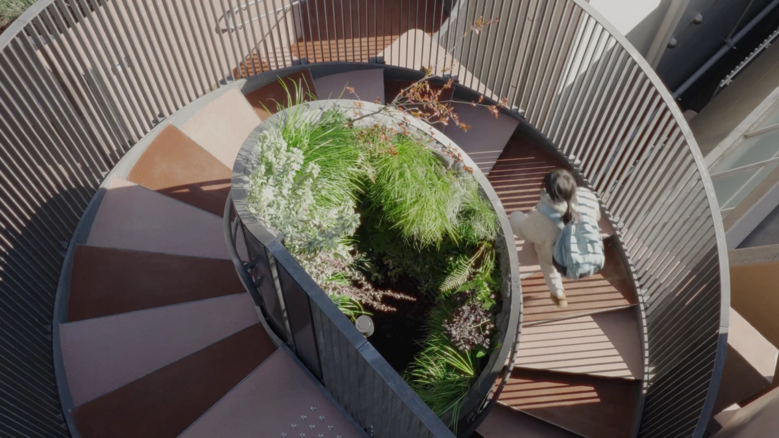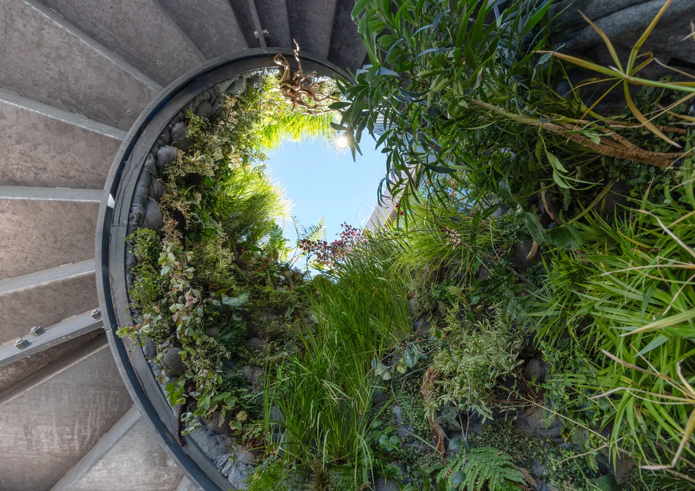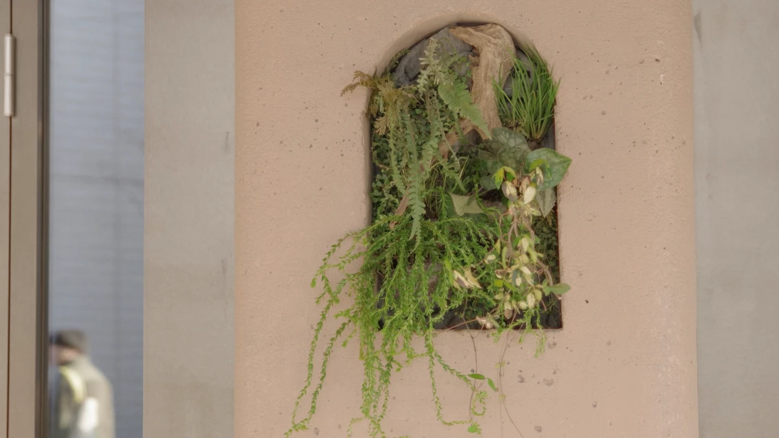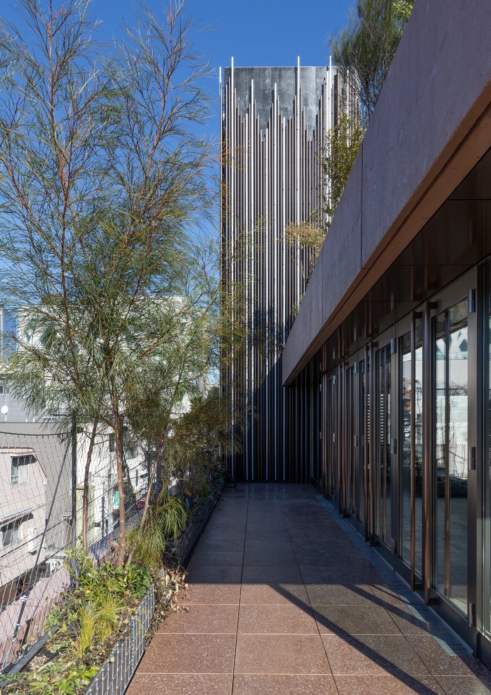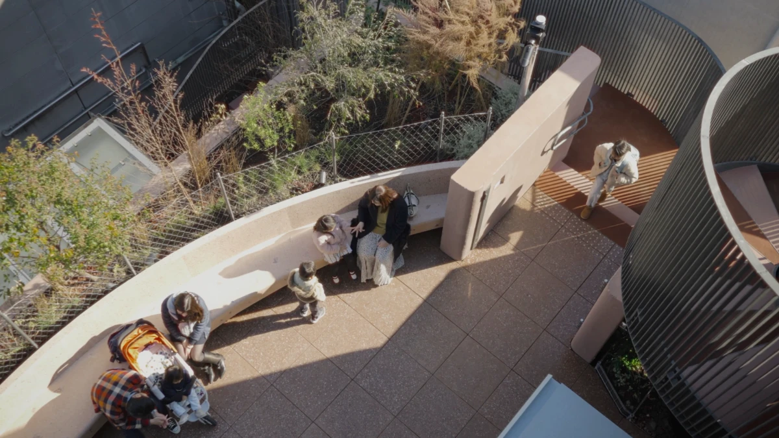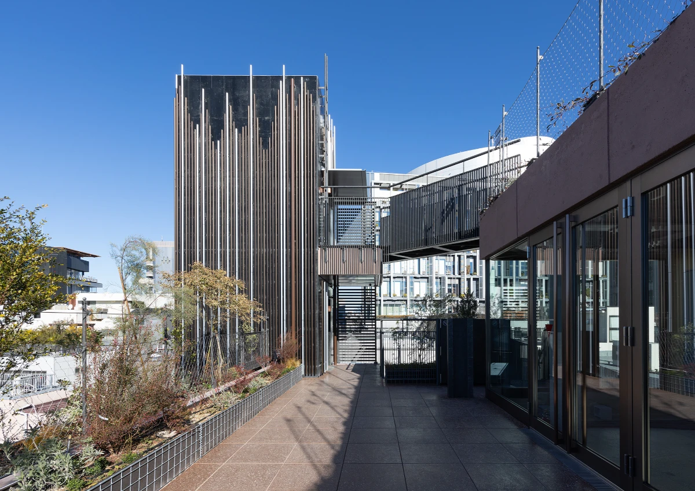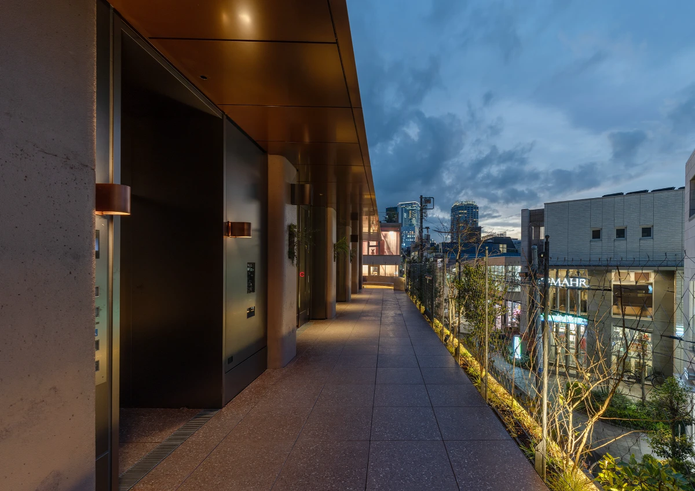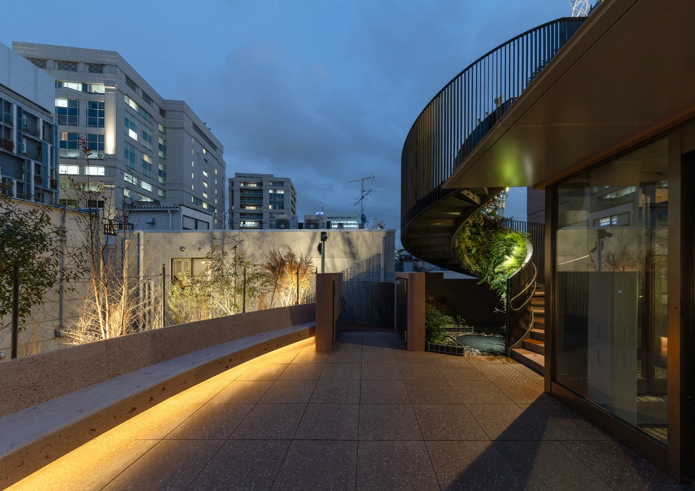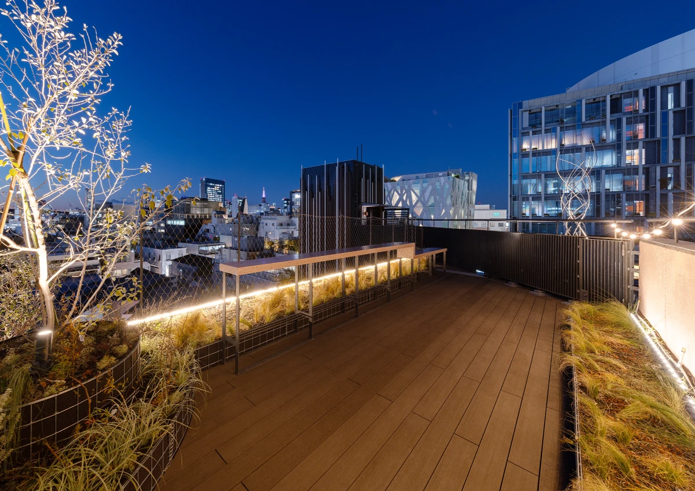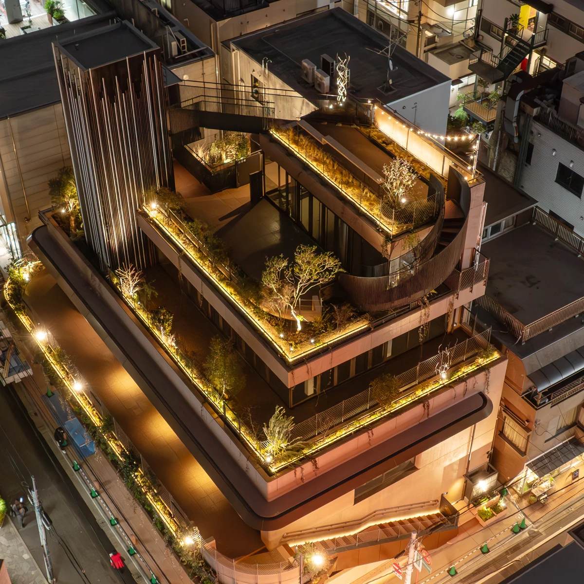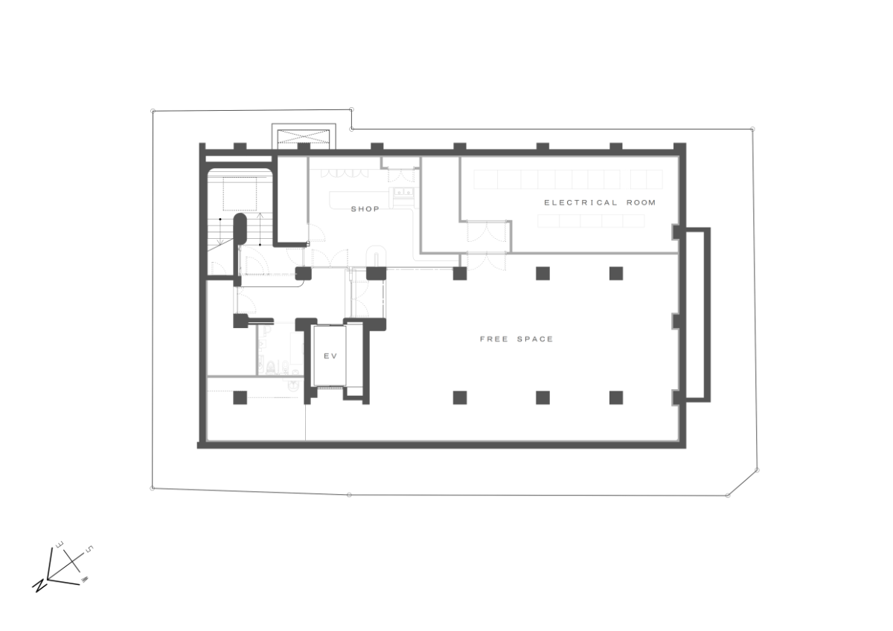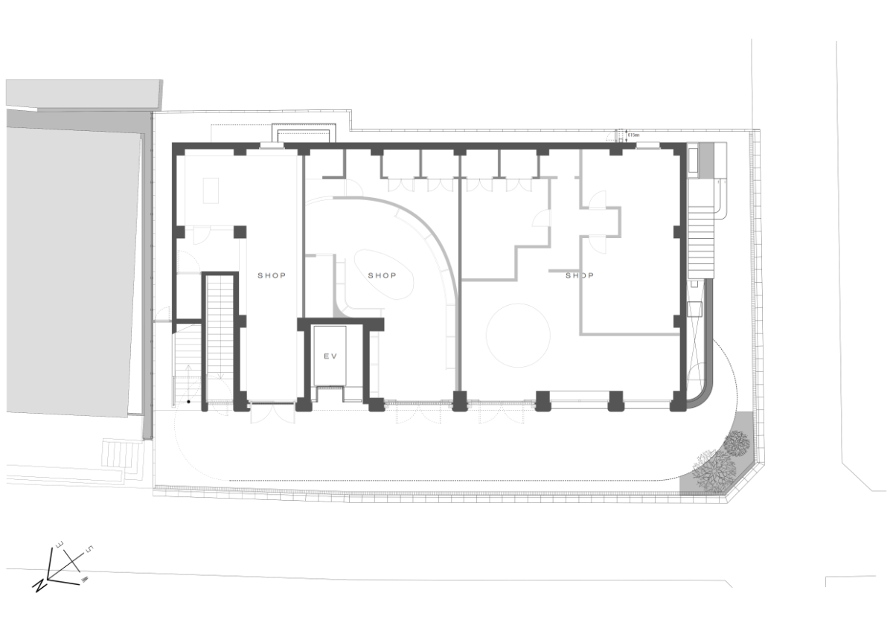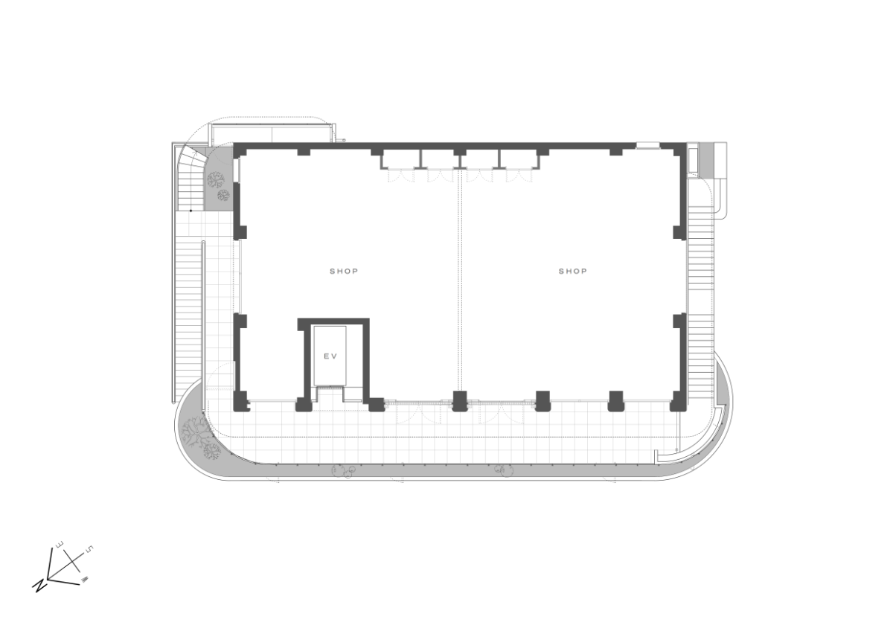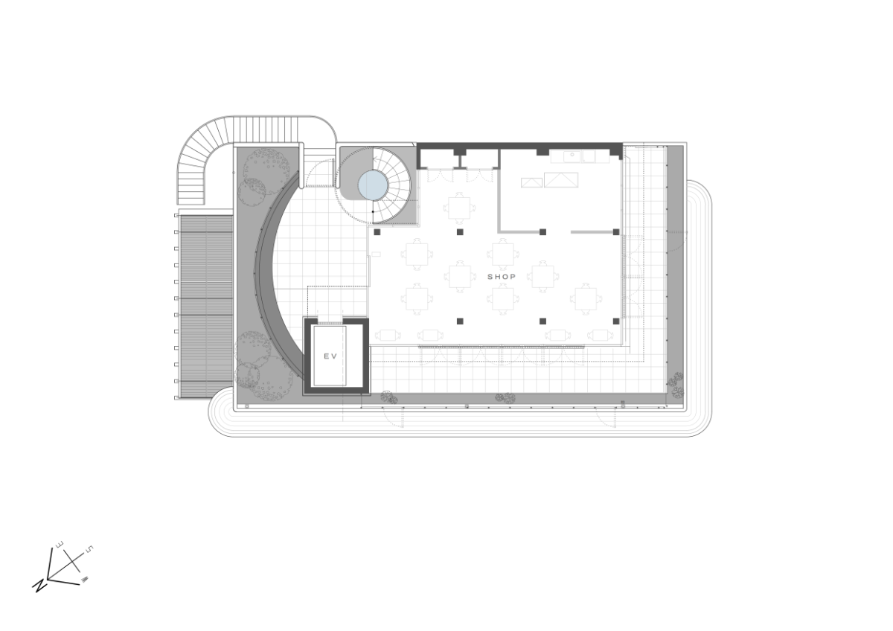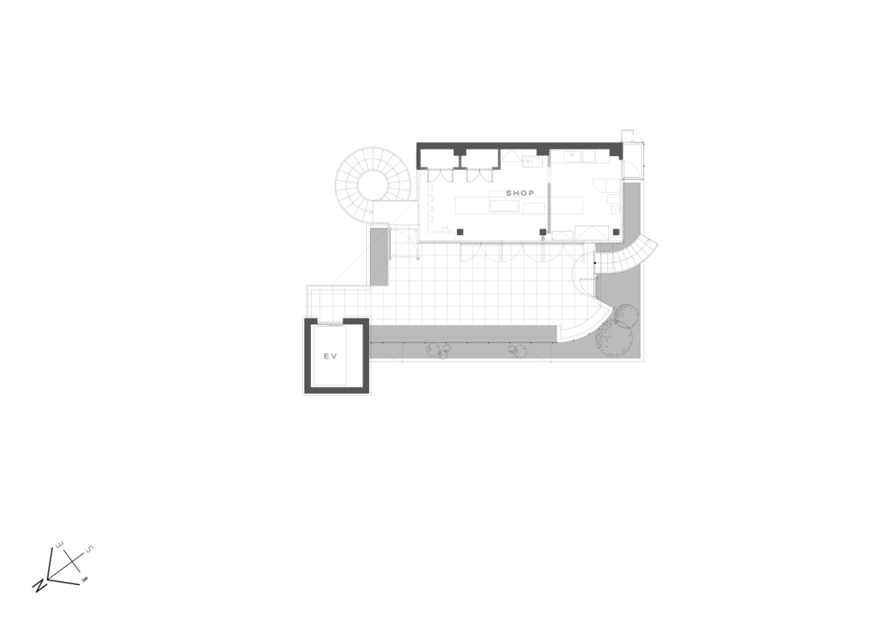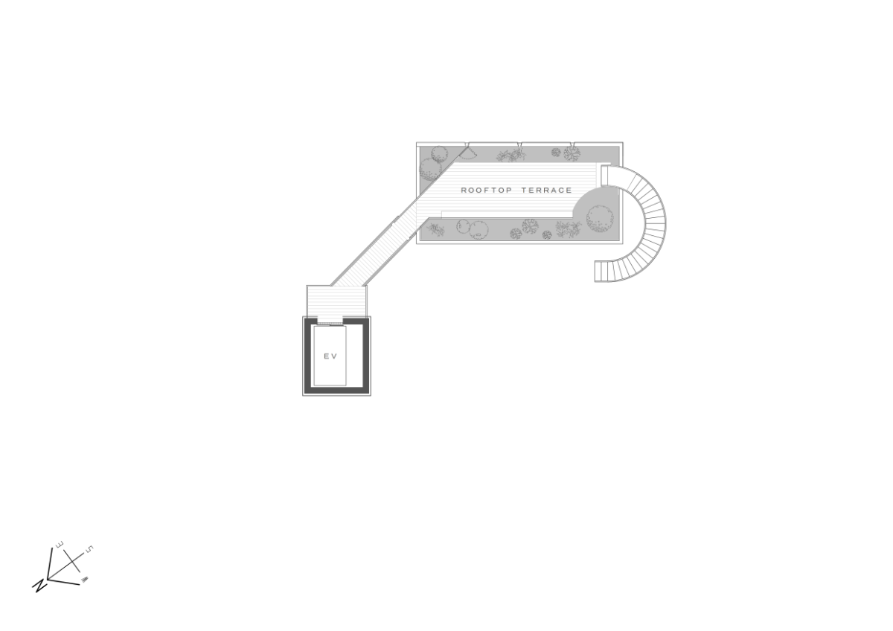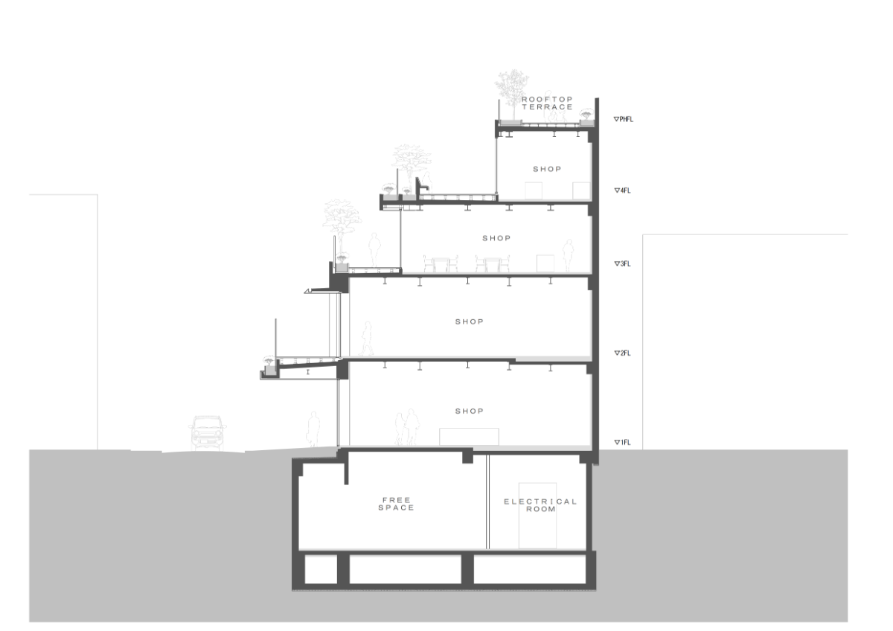Inheriting the Memory of Green (The Great Tree)
The project site is located along a 4-meter-wide street known as “Lohas Street,” which branches off from the tree-lined avenue of Omotesando, Tokyo. This site was once home to Crayon House, a store offering picture books and organic food. In front of it, a sunken garden filled with lush greenery created a forest-like space that stood out amidst the urban bustle, loved by people for over 40 years.
When designing GREEN TERRACE Omotesando, the first thing we considered was whether we could inherit the “memory of green” that this place holds. Taking up the baton of this legacy, we wanted to create a three-dimensional forest that embraces the dynamism of the city, making walks through Omotesando even more enjoyable.
This building is structured like a great tree. The main framework comprising a hybrid structure of steel and reinforced concrete (RC) forms the roots and trunk, spanning from the basement to the fourth floor above ground. The RC frame in the basement, which holds a vast cavern-like space, transitions into SRC columns and steel beams on the first and second floors. On the third and fourth floors, it transforms into an open steel frame, responding to the increasingly expansive views as one moves upward.
Wrapping around this main structure, terraces overflowing with greenery and a light outdoor staircase create a seamless, looped circulation, ensuring that movement through the space never comes to a dead end.
The vegetation on each floor is carefully curated to create a dynamic green gradient across the facade. From the deep greens of native species at ground level to the lighter hues of exotics towards the rooftop, a diverse range of plants coexist, forming a layered and evolving landscape. The irrigation system utilizes rainwater collected from the terraces, which is stored underground via structural columns, while the brick tiles from Crayon House have been repurposed for the stair and exterior paving, embodying a cyclical approach to both materials and water.
Public terraces and staircases, accessible to all, are furnished with terrazzo-finished benches on every floor, each embedded with ammonite fossils and quartz as seed stones. These spaces offer a moment of pause within the city, an invitation for passersby to wander in, engage with interactive art installations that reflect the sky within the sunken garden, or observe sculptural iron wayfinding elements that mark the journey. In doing so, this becomes a public space where one can find a fleeting solitude amidst the rhythm of the city.
At GREEN TERRACE Omotesando, visitors are guided through a spatial sequence that begins at the zelkova-lined avenue, transitions through the pedestrian walkway, and leads into the ground-level pilotis before unfolding into a vertical garden that ascends toward the rooftop. From this elevated perspective, one can look out over the Meiji Shrine forest, an urban woodland cultivated a century ago and matured over time. As 2024 marks the beginning of this new architectural landscape, we hope it also sets the stage for a century-long dialogue between built form and nature, where architecture and greenery remain inextricably intertwined.





